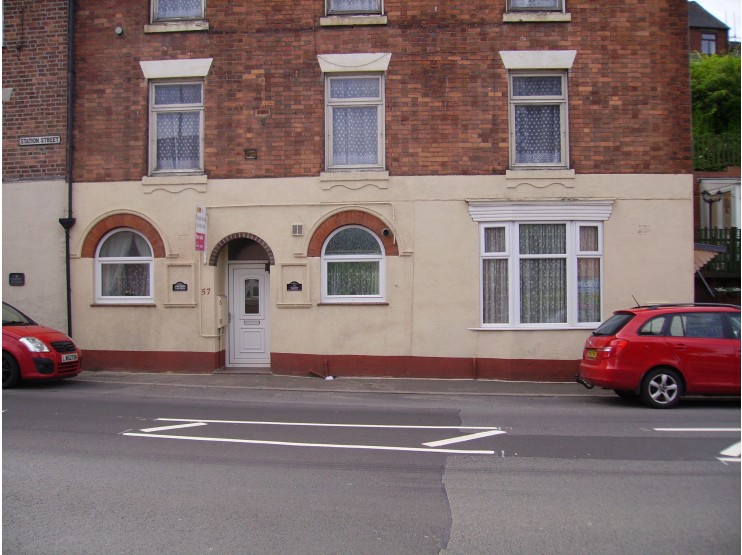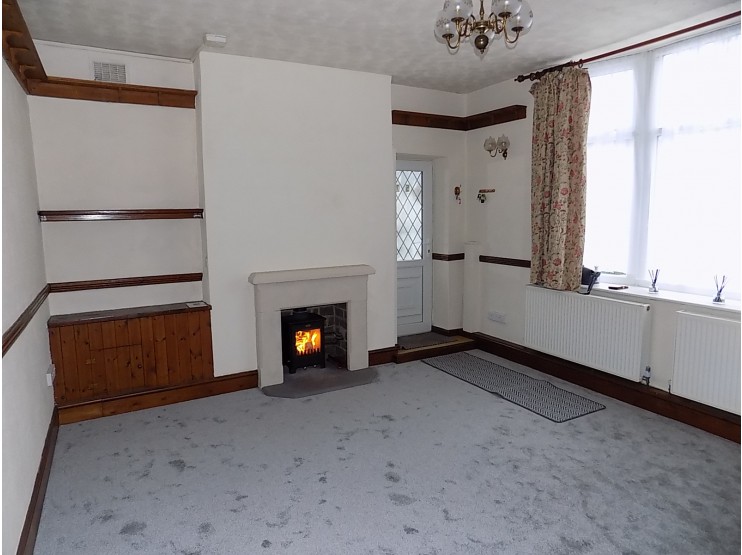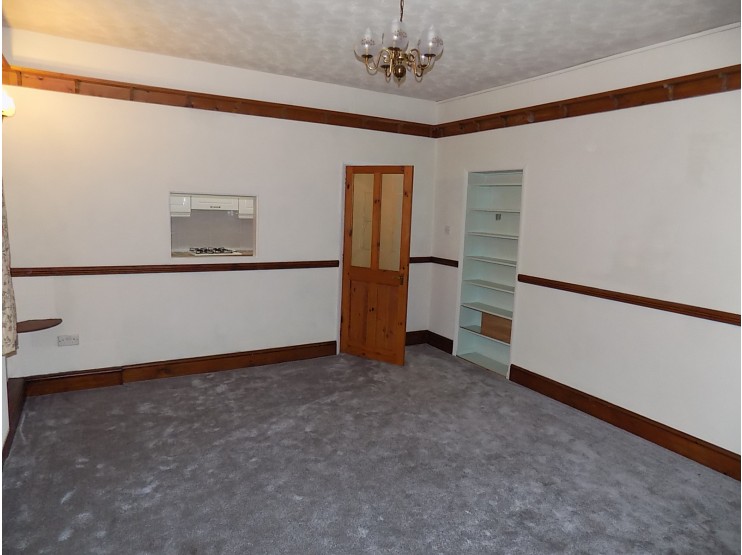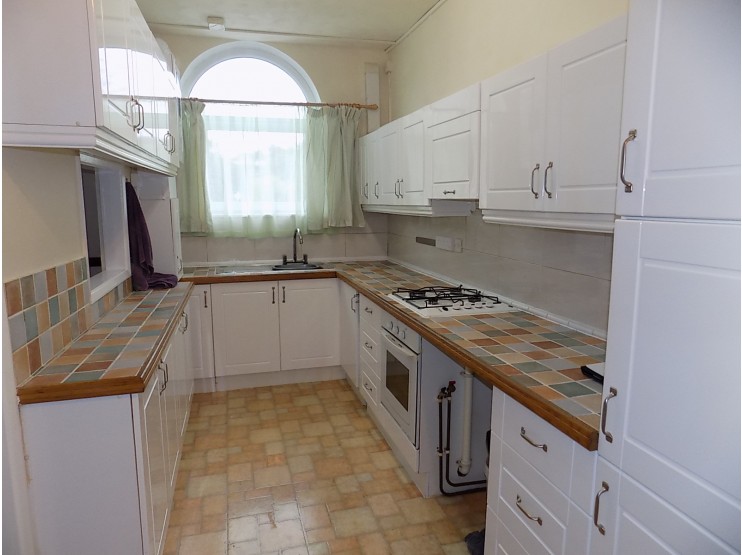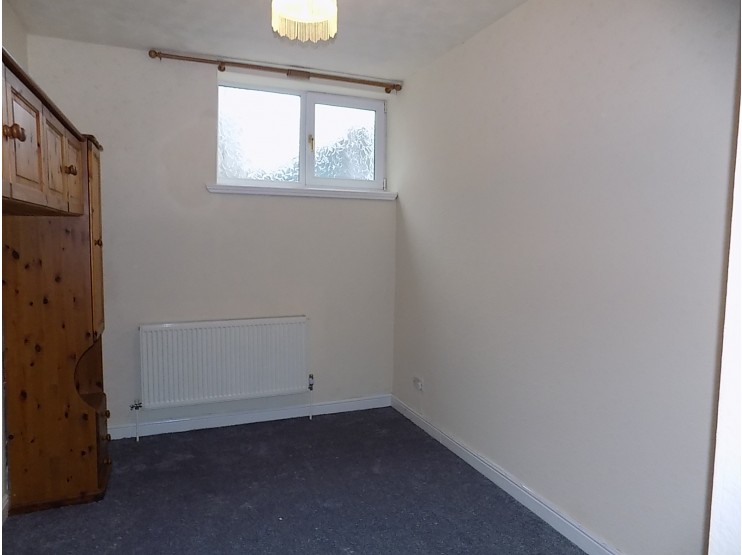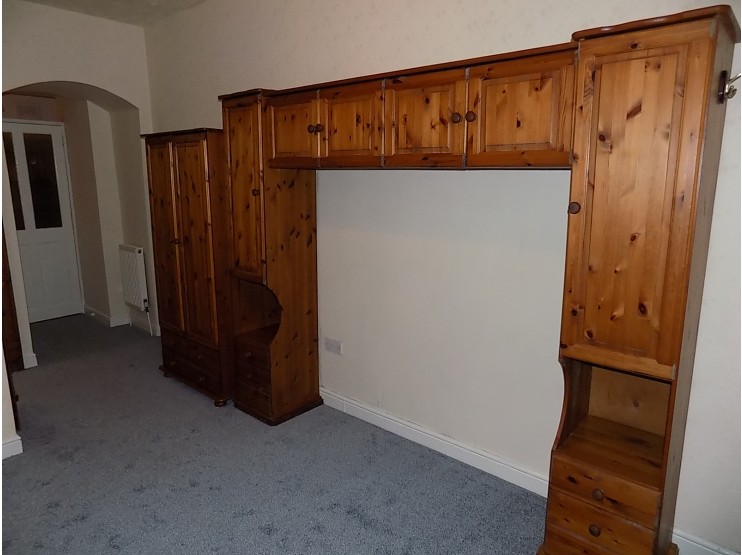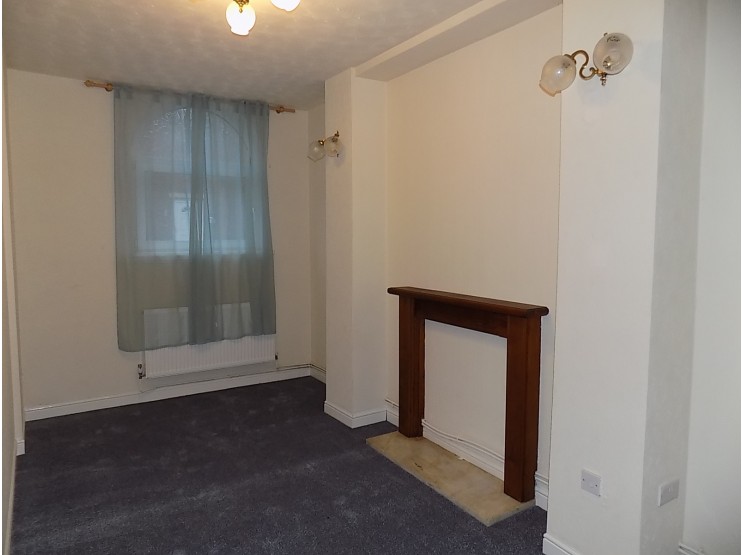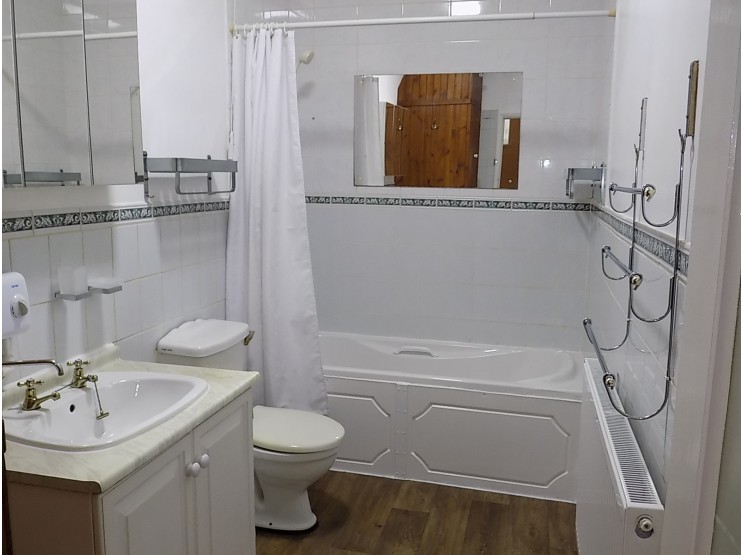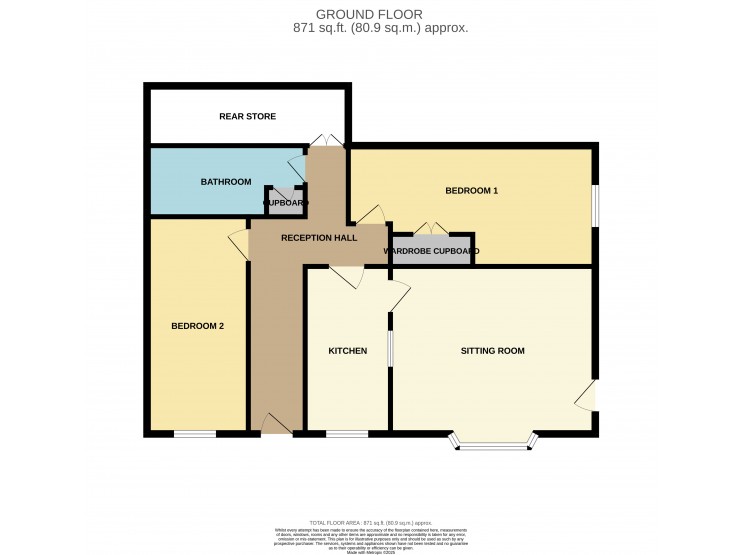- Matlock
- Ashbourne
- Matlock: 01629 580228
- Ashbourne: 01335 346246
Arched Tavern 57 Station Street Ashbourne Derbyshire
£145,000
- SELF-CONTAINED GROUND FLOOR FREEHOLD APARTMENT
- SPACIOUS TWO-BEDROOMED ACCOMMODATION
- GAS CENTRAL HEATED AND DOUBLE GLAZED THROUGHOUT
- SIDE CAR STANDING SPACE AND LARGE TIMBER SHED
- NO UPWARD CHAIN
Overview
A most conveniently located self-contained ground floor freehold apartment offering spacious two-bedroomed accommodation.
Description
Being gas centrally heated and double-glazed throughout, the property briefly comprises Reception Hall, Sitting Room with log burner stove, comprehensively Fitted Kitchen, two Bedrooms, Bathroom and large store. Outside: paved forecourt parking with large timber shed and upper-level deck with summer house.
Considered ideal for occupation by the professional couple, or a first-time buyer opportunity, the property should be viewed without delay.
ACCOMMODATION
A upvc sealed unit double glazed and panelled front door leads to
Reception Hall 3.49m x 1.35m (11’5” x 4’4”) with inner hall off.
Sitting Room 4.88m x 4m (16’ x 13’1”) with wide upvc sealed unit double glazed window to the front, two double panel central heating radiators, shelved recess, serving hatch to kitchen and recessed brick-built fireplace with painted stone surround, stone hearth and fitted log burner stove. Two wall light points and door to the side exterior.
Kitchen 4.23m x 2.03m (13’10” x 6’8”) with arched upvc sealed unit double glazed windows to the front, wall mounted gas fired boiler for domestic hot water and central heating and a comprehensive range of fitted units providing base cupboards and wall cupboards with drawer bank, ample tiled work surfaces with ceramic tiled splashbacks. Integrated Indesit electric oven with four burner gas hob over and extractor hood. Inset single drainer stainless steel sink unit, serving hatch to sitting room.
Bedroom One (rear) 4.74m x 2.63m (15’6” x 8’7”) with double panel and single panel central heating radiators, upvc sealed unit double glazed window and inbuilt walk-in wardrobe cupboard with fitted rail and shelves and central heating radiator. Pine cupboard fitment with double bed inset is included in the sale.
Bedroom Two (front) 5.18m x 2.41m (17’ x 7’11”) with arched sealed unit double glazed window, two double panel central heating radiators and two wall light points.
Bathroom having fitments in white comprising panelled bath with over bath electric shower, low flush wc and wash hand basin set into vanity unit. Part tiled walls, single panel central heating radiator and in built linen or storage cupboard.
Rear Store with single panel central heating radiator and tiled floor, fitted shelves.
OUTSIDE
A forecourt area with large timber garden shed and side car standing space. An outside flight of stone steps leads to the upper garden level with timber deck having upvc sealed unit double glazed summer house.
SERVICES
It is understood that all mains services are connected.
FIXTURES & FITTINGS
Other than those fixtures and fittings specifically referred to in these sales particulars no other fixtures and fittings are included in the sale. No specific tests have been carried out on any of the fixtures and fittings at the property.
TENURE
It is understood that the property is held freehold but interested parties should verify this position with their solicitors.
COUNCIL TAX
For Council Tax purposes the property is in band B
EPC RATING D
VIEWING
Strictly by prior appointment with the sole agents Messrs Fidler-Taylor & Co on 01335 346246.
WHAT3WORDS gymnasium.walking.verticle
Ref FTA2798
Download Brochure
Considered ideal for occupation by the professional couple, or a first-time buyer opportunity, the property should be viewed without delay.
ACCOMMODATION
A upvc sealed unit double glazed and panelled front door leads to
Reception Hall 3.49m x 1.35m (11’5” x 4’4”) with inner hall off.
Sitting Room 4.88m x 4m (16’ x 13’1”) with wide upvc sealed unit double glazed window to the front, two double panel central heating radiators, shelved recess, serving hatch to kitchen and recessed brick-built fireplace with painted stone surround, stone hearth and fitted log burner stove. Two wall light points and door to the side exterior.
Kitchen 4.23m x 2.03m (13’10” x 6’8”) with arched upvc sealed unit double glazed windows to the front, wall mounted gas fired boiler for domestic hot water and central heating and a comprehensive range of fitted units providing base cupboards and wall cupboards with drawer bank, ample tiled work surfaces with ceramic tiled splashbacks. Integrated Indesit electric oven with four burner gas hob over and extractor hood. Inset single drainer stainless steel sink unit, serving hatch to sitting room.
Bedroom One (rear) 4.74m x 2.63m (15’6” x 8’7”) with double panel and single panel central heating radiators, upvc sealed unit double glazed window and inbuilt walk-in wardrobe cupboard with fitted rail and shelves and central heating radiator. Pine cupboard fitment with double bed inset is included in the sale.
Bedroom Two (front) 5.18m x 2.41m (17’ x 7’11”) with arched sealed unit double glazed window, two double panel central heating radiators and two wall light points.
Bathroom having fitments in white comprising panelled bath with over bath electric shower, low flush wc and wash hand basin set into vanity unit. Part tiled walls, single panel central heating radiator and in built linen or storage cupboard.
Rear Store with single panel central heating radiator and tiled floor, fitted shelves.
OUTSIDE
A forecourt area with large timber garden shed and side car standing space. An outside flight of stone steps leads to the upper garden level with timber deck having upvc sealed unit double glazed summer house.
SERVICES
It is understood that all mains services are connected.
FIXTURES & FITTINGS
Other than those fixtures and fittings specifically referred to in these sales particulars no other fixtures and fittings are included in the sale. No specific tests have been carried out on any of the fixtures and fittings at the property.
TENURE
It is understood that the property is held freehold but interested parties should verify this position with their solicitors.
COUNCIL TAX
For Council Tax purposes the property is in band B
EPC RATING D
VIEWING
Strictly by prior appointment with the sole agents Messrs Fidler-Taylor & Co on 01335 346246.
WHAT3WORDS gymnasium.walking.verticle
Ref FTA2798

