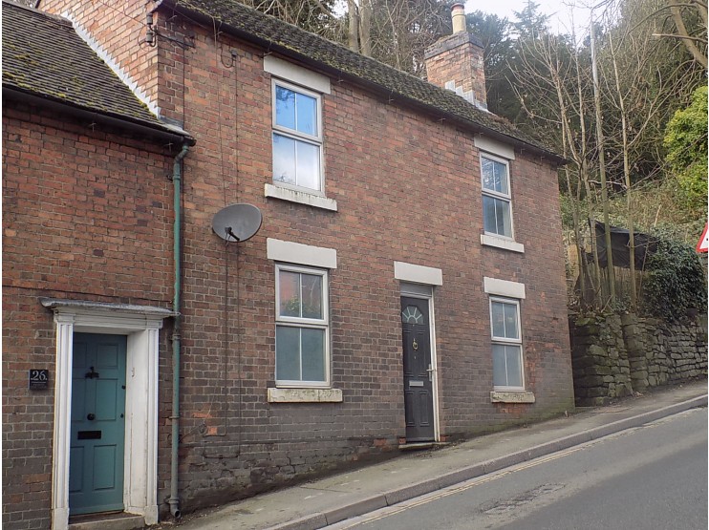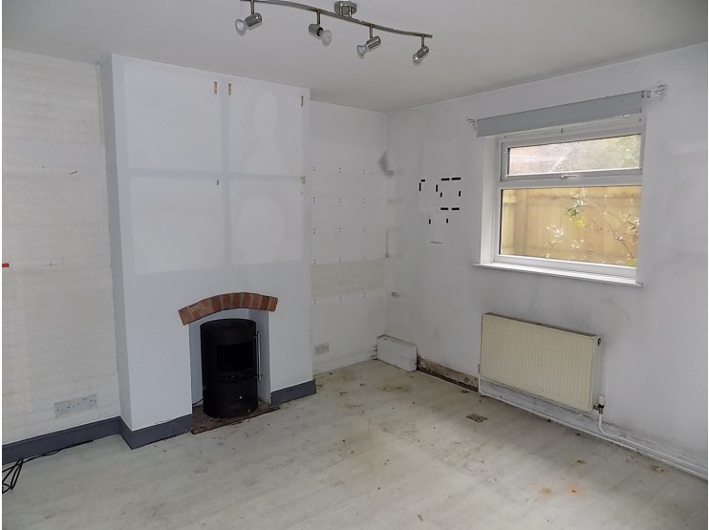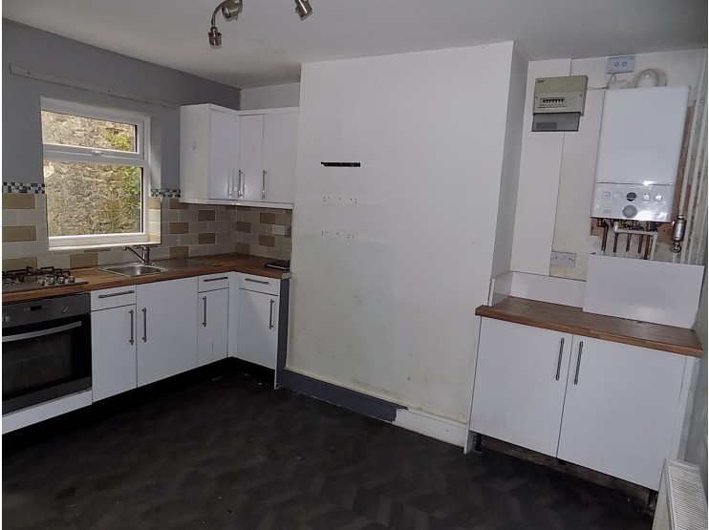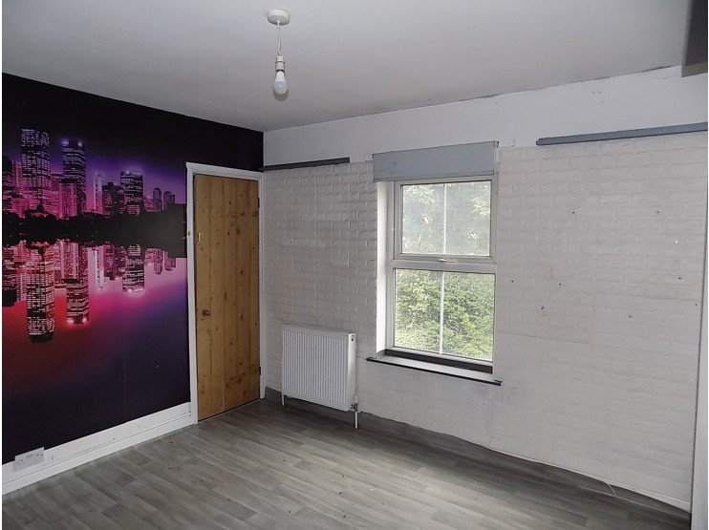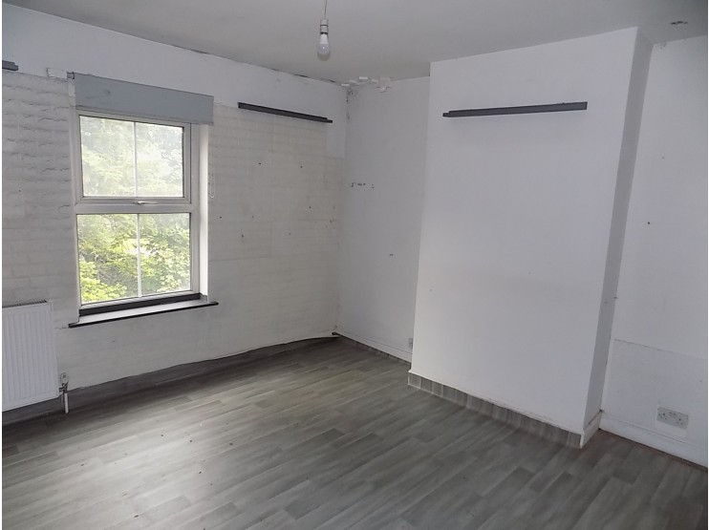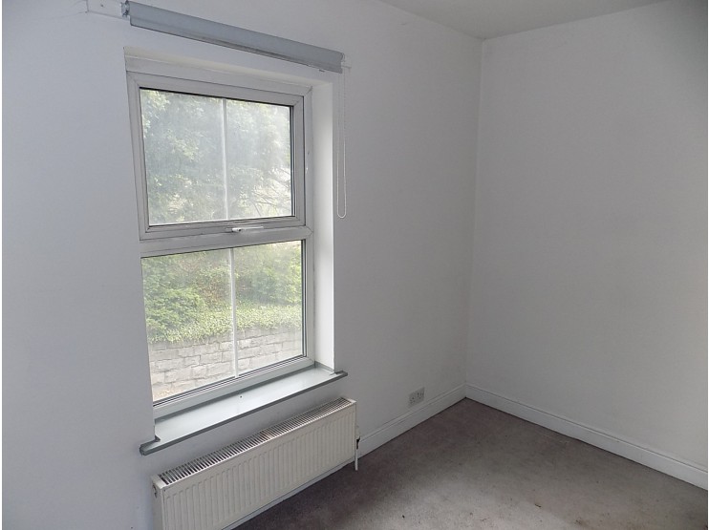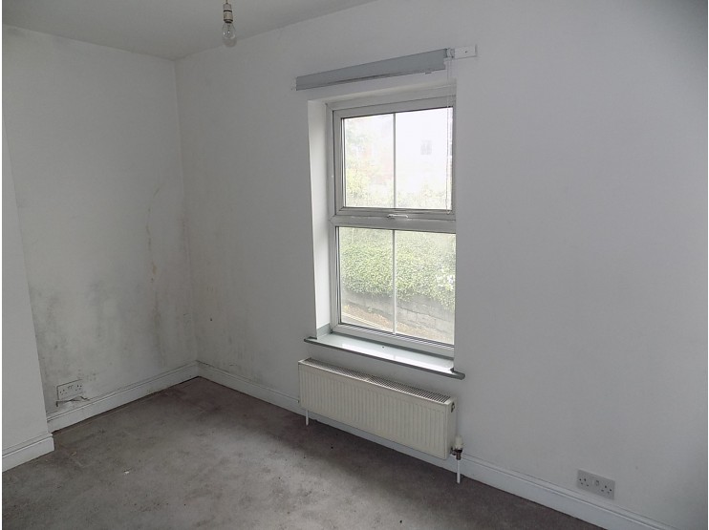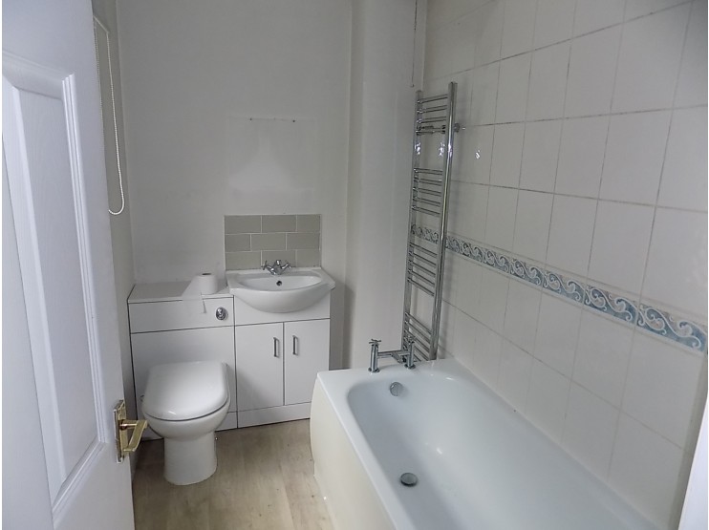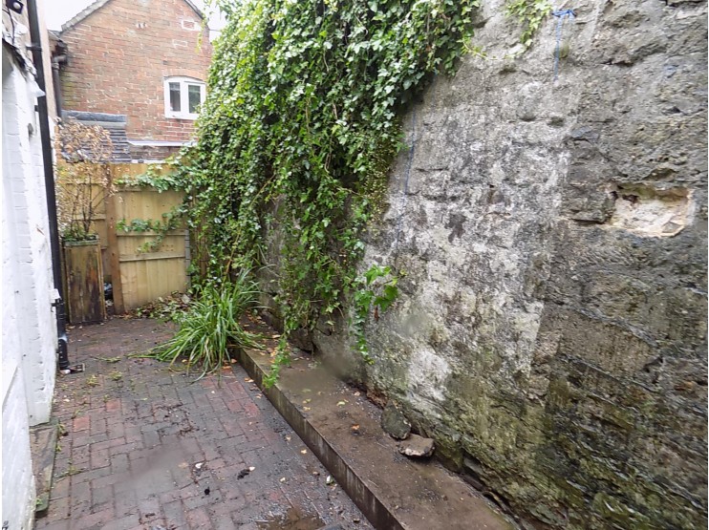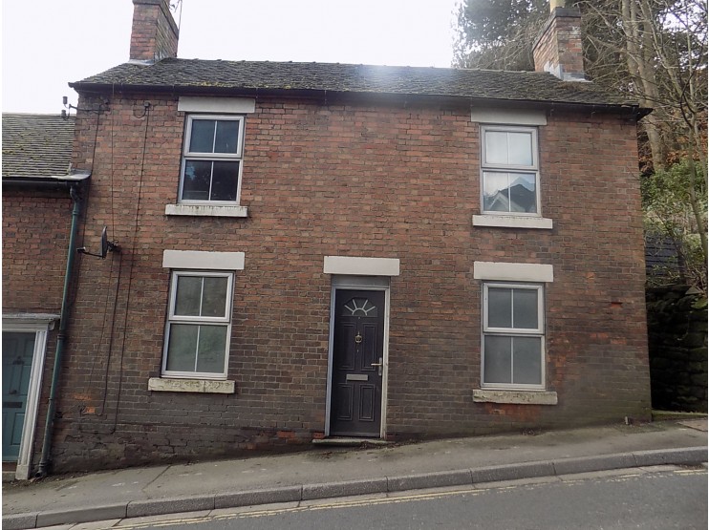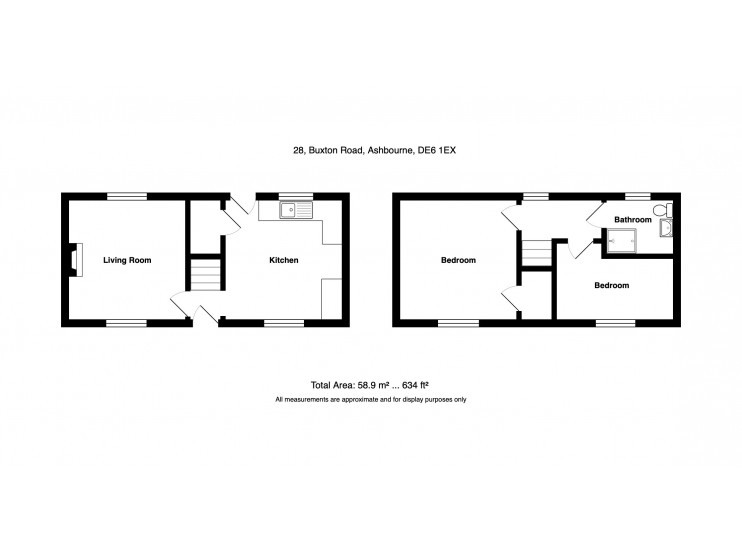- Matlock
- Ashbourne
- Matlock: 01629 580228
- Ashbourne: 01335 346246
28 Buxton Road Ashbourne Derbyshire
£125,000
- DOUBLE FRONTED AND TRADITIONALLY STYLED END TOWN HOUSE
- GAS CENTRALLY HEATED AND DOUBLE GLAZED THROUGHOUT
- GOOD VALUE FOR MONEY IN THE CURRENT MARKET PLACE
- TWO DOUBLE BEDROOMS
- OFFERING TREMENDOUS SCOPE AND POTENTIAL
- PRIVATE, ENCLOSED REAR COURTYARD AREA
- NO UPWARD CHAIN
- CONVENIENT LOCATION CLOSE TO THE TOWN CENTRE
Overview
Being conveniently placed for ready access to the shops and other facilities of Ashbourne town centre this double fronted traditionally styled and constructed end town house, offers good value for money in the current market place.
Description
Considered likely to be of interest to first time buyers or buy to let investors the property provides two good sized double bedrooms and offer tremendous scope and potential for further alteration and amendment to a new purchasers choice. An early internal viewing is highly recommended.
ACCOMMODATION
A panelled composite front door with sealed unit double glazed upper panel leads to
Entrance Lobby with staircase off to first floor level.
Sitting Room 3.67m x 3.58m (121”’ x 11’9”) with upvc sealed unit double glazed windows front and rear, recessed fireplace to chimney breast with stone hearth, brick trim and provision for decorative fuel effect electric fire. Double panel central heating radiator.
Dining Kitchen 3.66m x 3.49m (12’ x 11’5”) having upvc sealed unit double glazed windows to front and rear, double panel central heating radiator and a range of fitted kitchen units providing base cupboards and wall cupboards with drawers, wood effect round edge work surfaces and ceramic tiled splashbacks. Inset single drainer stainless steel sink unit and integrated electric oven with four burner hob over. Door to exterior rear.
Spacious Understairs Pantry Cupboard with plumbing and waste for automatic washing machine, fitted shelves and sealed unit double glazed window.
Staircase to First Floor Level having landing
Bedroom One (front double) 3.7m x 3.53m (12’2” x 11’7”) with double panel central heating radiator and sealed unit double glazed upvc window. Spacious over stairs linen cupboard with fitted slatted shelves.
Bedroom Two (front) 3.47m x 2.04m (11’5” x 6’8”) with upvc sealed unit double glazed window and double panel central heating radiator.
Bathroom having contemporary three piece suite in white comprising panelled bath with overbath electric shower, low flush wc with flanking wash hand basin set into vanity unit with tiled splashbacks and double opening cupboard beneath. Full height ceramic tiling to two walls. Tall towel rail radiator and upvc sealed unit double glazed window.
OUTSIDE
The property occupies a prominent position onto Buxton Road. There is a private enclosed block paved rear courtyard area with matching pedestrian access to the front of the house. To the side of this is an elevated area of informal garden.
SERVICES
It is understood that all mains services are connected to the property .
FIXTURES & FITTINGS
Other than those fixtures and fittings specifically referred to in these sales particulars no other fixtures and fittings are included in the sale. No specific tests have been carried out on any of the fixtures and fittings at the property.
TENURE
It is understood that the property is held freehold but interested parties should verify this position with their solicitors.
COUNCIL TAX
For Council Tax purposes the property is in band A
EPC RATING D
VIEWING
Strictly by prior appointment with the sole agents Messrs Fidler-Taylor & Co on 01335 346246.
WHAT3WORDS = Duos.Baths.Journey
Ref FTA2735
Download Brochure
ACCOMMODATION
A panelled composite front door with sealed unit double glazed upper panel leads to
Entrance Lobby with staircase off to first floor level.
Sitting Room 3.67m x 3.58m (121”’ x 11’9”) with upvc sealed unit double glazed windows front and rear, recessed fireplace to chimney breast with stone hearth, brick trim and provision for decorative fuel effect electric fire. Double panel central heating radiator.
Dining Kitchen 3.66m x 3.49m (12’ x 11’5”) having upvc sealed unit double glazed windows to front and rear, double panel central heating radiator and a range of fitted kitchen units providing base cupboards and wall cupboards with drawers, wood effect round edge work surfaces and ceramic tiled splashbacks. Inset single drainer stainless steel sink unit and integrated electric oven with four burner hob over. Door to exterior rear.
Spacious Understairs Pantry Cupboard with plumbing and waste for automatic washing machine, fitted shelves and sealed unit double glazed window.
Staircase to First Floor Level having landing
Bedroom One (front double) 3.7m x 3.53m (12’2” x 11’7”) with double panel central heating radiator and sealed unit double glazed upvc window. Spacious over stairs linen cupboard with fitted slatted shelves.
Bedroom Two (front) 3.47m x 2.04m (11’5” x 6’8”) with upvc sealed unit double glazed window and double panel central heating radiator.
Bathroom having contemporary three piece suite in white comprising panelled bath with overbath electric shower, low flush wc with flanking wash hand basin set into vanity unit with tiled splashbacks and double opening cupboard beneath. Full height ceramic tiling to two walls. Tall towel rail radiator and upvc sealed unit double glazed window.
OUTSIDE
The property occupies a prominent position onto Buxton Road. There is a private enclosed block paved rear courtyard area with matching pedestrian access to the front of the house. To the side of this is an elevated area of informal garden.
SERVICES
It is understood that all mains services are connected to the property .
FIXTURES & FITTINGS
Other than those fixtures and fittings specifically referred to in these sales particulars no other fixtures and fittings are included in the sale. No specific tests have been carried out on any of the fixtures and fittings at the property.
TENURE
It is understood that the property is held freehold but interested parties should verify this position with their solicitors.
COUNCIL TAX
For Council Tax purposes the property is in band A
EPC RATING D
VIEWING
Strictly by prior appointment with the sole agents Messrs Fidler-Taylor & Co on 01335 346246.
WHAT3WORDS = Duos.Baths.Journey
Ref FTA2735

