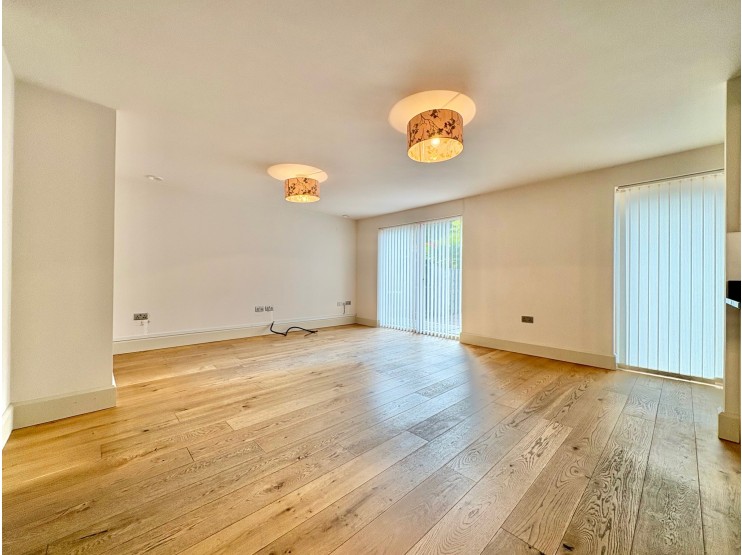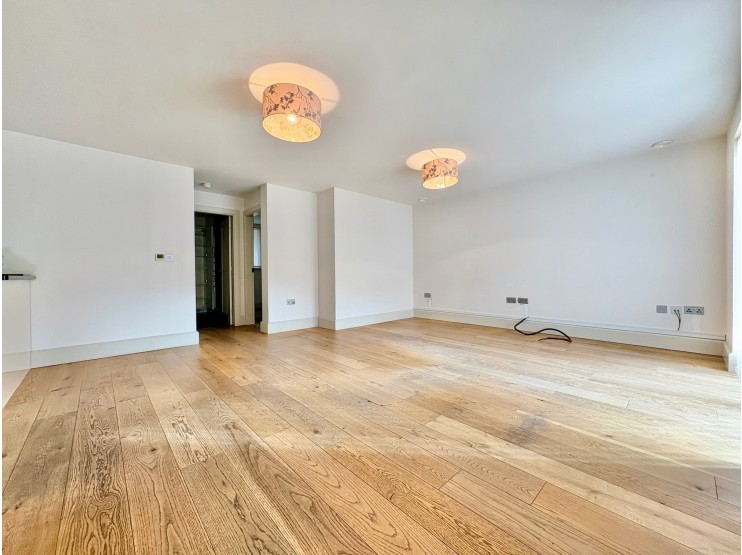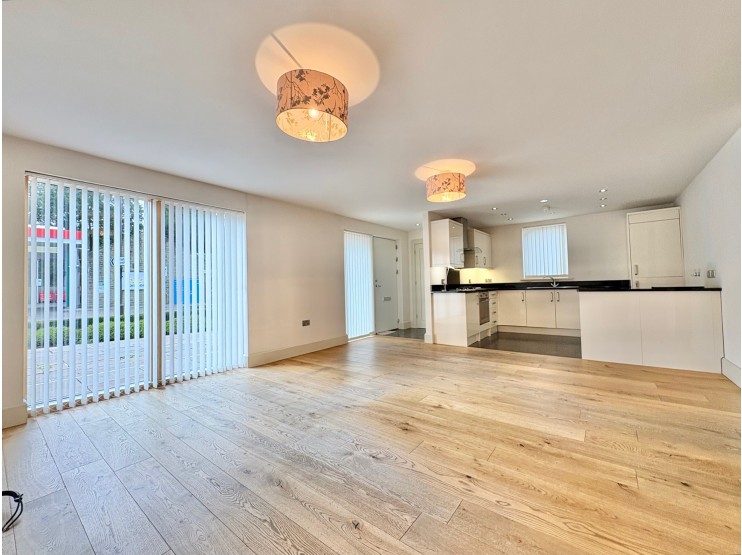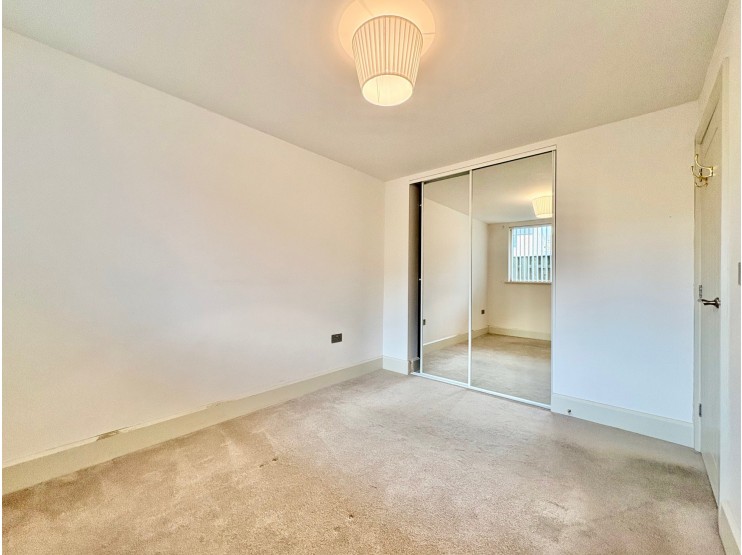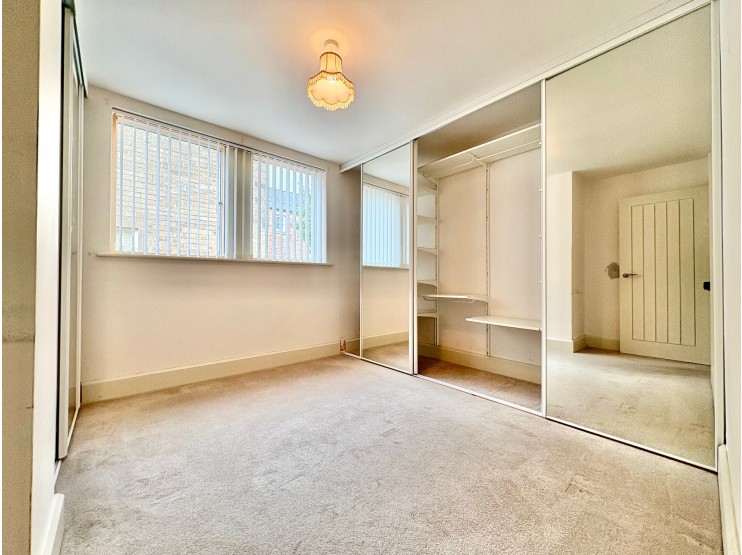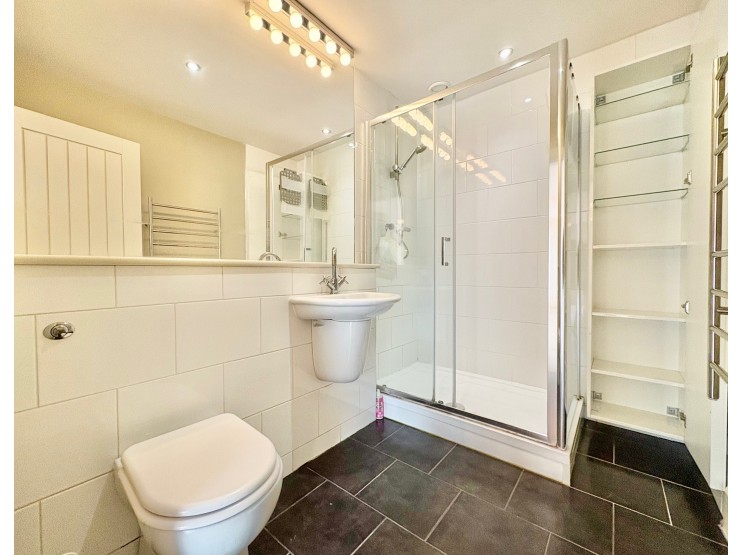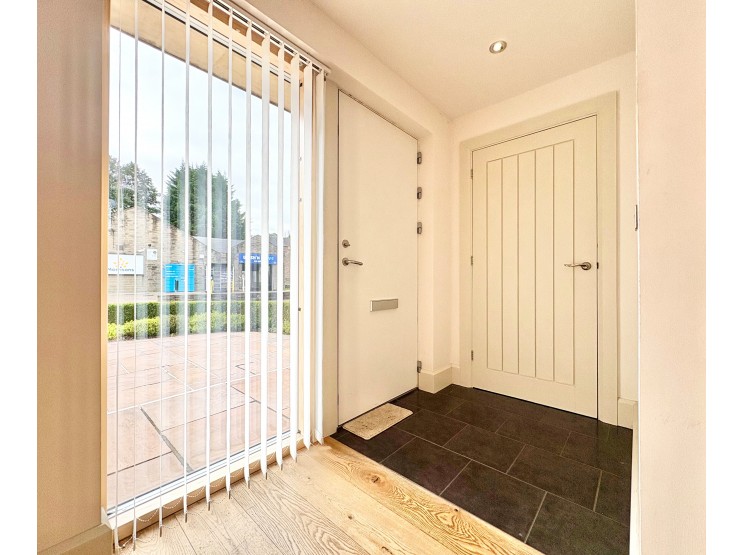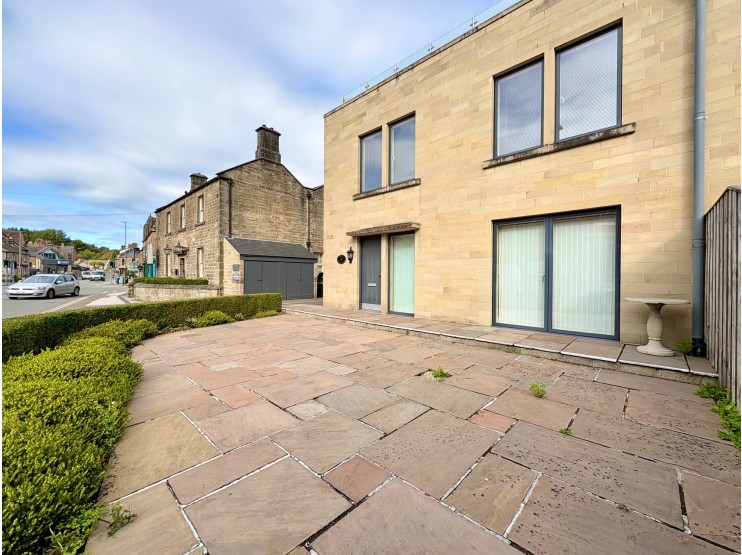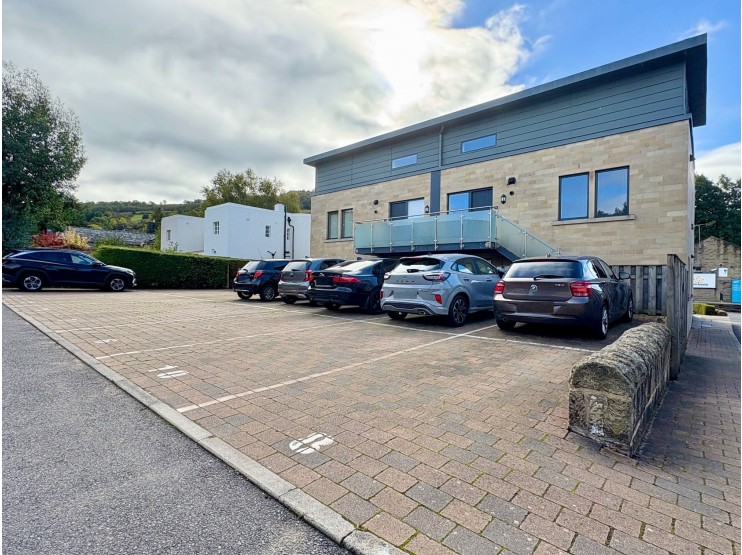- Matlock
- Ashbourne
- Matlock: 01629 580228
- Ashbourne: 01335 346246
Apartment 8 Horseshoe Mews, Matlock Green, Matlock, Derbyshire
Offers Around
£250,000
- Stylish ground floor apartment with private entrance
- Two double bedrooms
- Generous living space
- South facing patio garden
- Allocated parking for two vehicles
- Handy for local amenities and the town
- Suit a variety of buyers
- Viewing recommended
Overview
NO UPWARD CHAIN - A STYLISH TWO BEDROOM APARTMENT WITH SOUTH FACING PATIO GARDEN AND PARKING, SITUATED TO A CONVENIENT EDGE OF TOWN LOCATION.
Description
Situated at ground floor level, this well proportioned apartment stands as one of four in this attractive block with the benefit of a south facing patio garden and allocated parking for two vehicles at the rear. The accommodation comprises entrance lobby, living room, kitchen, two double bedrooms and shower room. With a contemporary design and finish throughout to include oak floors with underfloor heating and quality fittings to the kitchen and bathrooms, the apartment would suit a variety of buyers.
Situated less than ½ a mile from Matlock’s town centre, a handful of local shops serve Matlock Green and there is the advantage of level access to the wider town amenities by road and by foot through the delightful Hall Leys Park. Good road communications lead to the neighbouring towns of Bakewell, Chesterfield and Alfreton, whilst the cities of Sheffield, Derby and Nottingham all lie within daily commuting distance.
ACCOMMODATION
A composite front door opens to an entrance lobby with boiler store off.
Living room – 5.44m x 4.68m (17’ 10” x 15’ 4”) a light filled airy space with two full height windows and door opening to the south facing patio garden at the front. The room provides ample space for both seating and dining, and is open to the…
Kitchen – 3.40m x 2.46m (11’ 2” x 8’ 1”) fitted with a good range of modern cupboards, drawers and work surfaces which incorporate a stainless steel sink unit and gas hob with extractor hood over. There is an integral fridge/ freezer and space for a washer / dryer. A window faces the side.
An inner hall provides access to…
Bedroom 1 – 3.46m x 2.70m (11’ 4” x 8’ 10”) a rear aspect double bedroom with built-in wardrobes.
Bedroom 2 – 3.14m x 2.82m (10’ 4” x 9’ 3”) a side facing double bedroom, again with built-in wardrobes.
Shower room – fitted with a double width shower cubicle with mains shower and glazed screen and sliding door, wall hung wash hand basin and fitted WC. There is ample shelf storage and chromed ladder radiator.
OUTSIDE & PARKING
To the front of the property is a sunny south facing patio garden bounded by stone walls, privet hedging and fencing. The patio provides an ideal spot for alfresco dining.
To the rear of the block, the apartment benefits from two allocated parking spaces.
TENURE – Leasehold – Subject to a long lease of 999 years from 2014. An annual service charge of £618 is payable, to include a contribution towards Buildings Insurance, window cleaning and maintenance to the communal areas. The leaseholder / owner holds a share of the freehold through the Management Company, which is run by the residential property owners within the development. Further details are available on request.
SERVICES – All main services are available to the property which benefits from gas fired central heating, underfloor heating and uPVC double glazing. No test has been made on services or their distribution.
EPC RATING – to be confirmed
COUNCIL TAX – Band B
FIXTURES & FITTINGS – Only the fixtures and fittings mentioned in these sales particulars are included in the sale. Certain other items may be taken at valuation if required. No specific test has been made on any appliance either included or available by negotiation.
DIRECTIONS – From Matlock Crown Square, take Causeway Lane to Matlock Green and the Horseshoe Mews development is found just past the crossroads on the left hand side, opposite the petrol station. Access to Apartment 8 is found at the front.
WHAT3WORDS – originals.linked.padding
VIEWING – Strictly by prior arrangement with the Matlock office 01629 580228.
Ref: FTM10904
Situated less than ½ a mile from Matlock’s town centre, a handful of local shops serve Matlock Green and there is the advantage of level access to the wider town amenities by road and by foot through the delightful Hall Leys Park. Good road communications lead to the neighbouring towns of Bakewell, Chesterfield and Alfreton, whilst the cities of Sheffield, Derby and Nottingham all lie within daily commuting distance.
ACCOMMODATION
A composite front door opens to an entrance lobby with boiler store off.
Living room – 5.44m x 4.68m (17’ 10” x 15’ 4”) a light filled airy space with two full height windows and door opening to the south facing patio garden at the front. The room provides ample space for both seating and dining, and is open to the…
Kitchen – 3.40m x 2.46m (11’ 2” x 8’ 1”) fitted with a good range of modern cupboards, drawers and work surfaces which incorporate a stainless steel sink unit and gas hob with extractor hood over. There is an integral fridge/ freezer and space for a washer / dryer. A window faces the side.
An inner hall provides access to…
Bedroom 1 – 3.46m x 2.70m (11’ 4” x 8’ 10”) a rear aspect double bedroom with built-in wardrobes.
Bedroom 2 – 3.14m x 2.82m (10’ 4” x 9’ 3”) a side facing double bedroom, again with built-in wardrobes.
Shower room – fitted with a double width shower cubicle with mains shower and glazed screen and sliding door, wall hung wash hand basin and fitted WC. There is ample shelf storage and chromed ladder radiator.
OUTSIDE & PARKING
To the front of the property is a sunny south facing patio garden bounded by stone walls, privet hedging and fencing. The patio provides an ideal spot for alfresco dining.
To the rear of the block, the apartment benefits from two allocated parking spaces.
TENURE – Leasehold – Subject to a long lease of 999 years from 2014. An annual service charge of £618 is payable, to include a contribution towards Buildings Insurance, window cleaning and maintenance to the communal areas. The leaseholder / owner holds a share of the freehold through the Management Company, which is run by the residential property owners within the development. Further details are available on request.
SERVICES – All main services are available to the property which benefits from gas fired central heating, underfloor heating and uPVC double glazing. No test has been made on services or their distribution.
EPC RATING – to be confirmed
COUNCIL TAX – Band B
FIXTURES & FITTINGS – Only the fixtures and fittings mentioned in these sales particulars are included in the sale. Certain other items may be taken at valuation if required. No specific test has been made on any appliance either included or available by negotiation.
DIRECTIONS – From Matlock Crown Square, take Causeway Lane to Matlock Green and the Horseshoe Mews development is found just past the crossroads on the left hand side, opposite the petrol station. Access to Apartment 8 is found at the front.
WHAT3WORDS – originals.linked.padding
VIEWING – Strictly by prior arrangement with the Matlock office 01629 580228.
Ref: FTM10904


