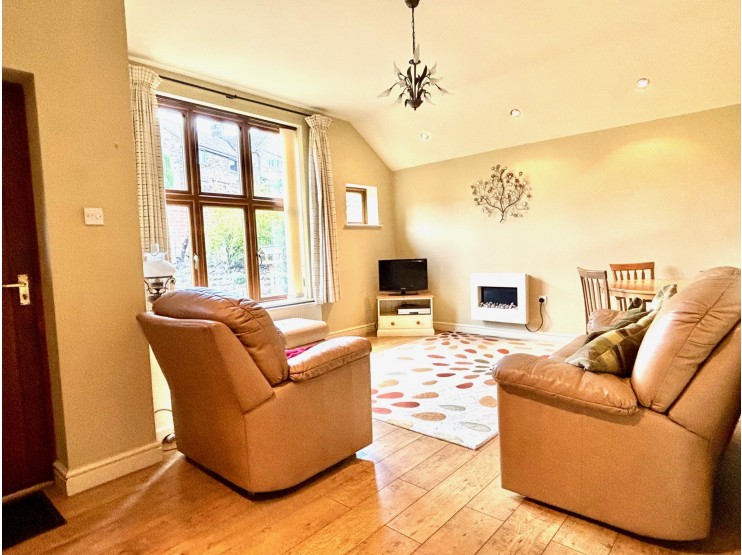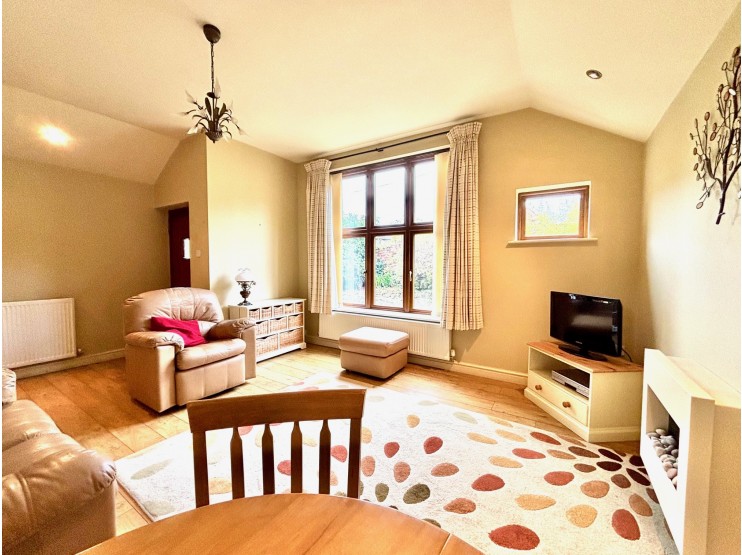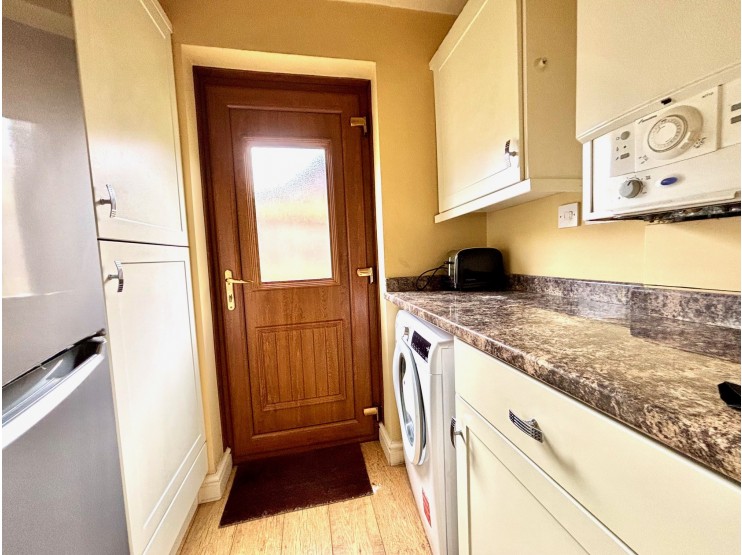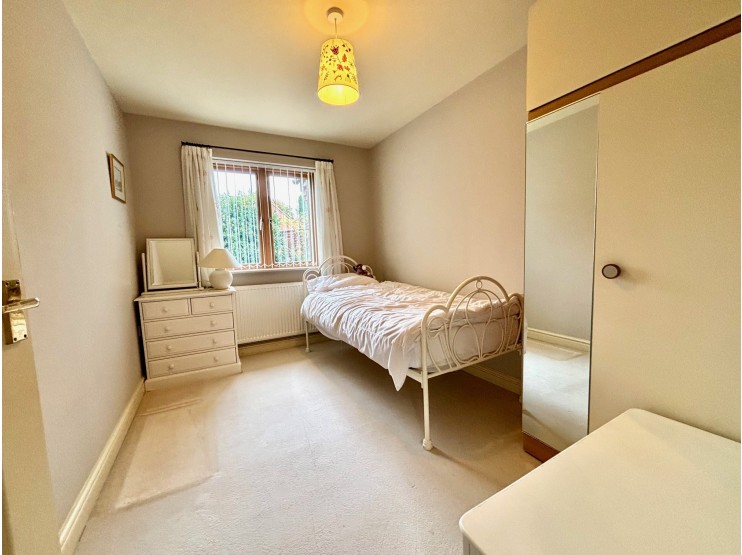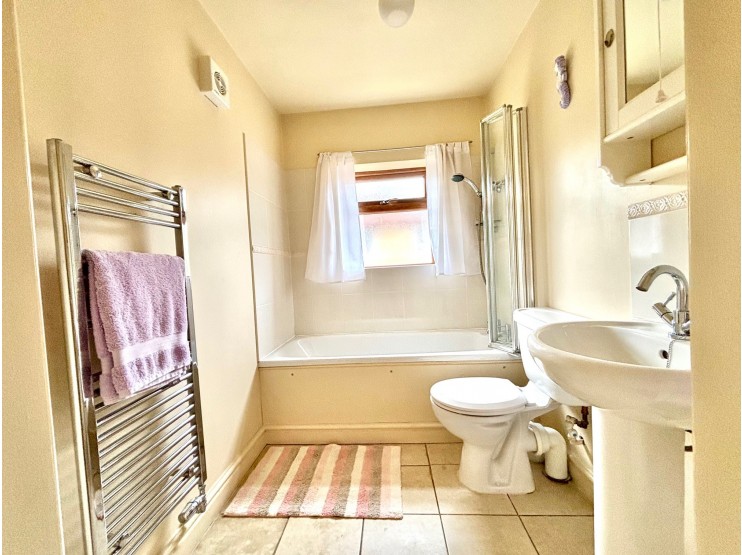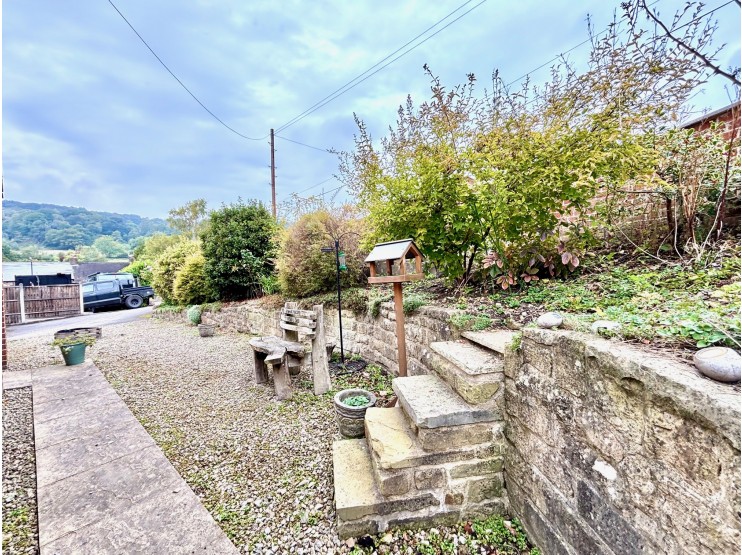- Matlock
- Ashbourne
- Matlock: 01629 580228
- Ashbourne: 01335 346246
The Lantern, 9a Nightingale Close, Lea Bridge, Matlock, Derbyshire
Offers Around
£315,000
- Modern detached bungalow
- Feature window and part vaulted ceilings
- Two double bedrooms
- Ample parking
- Village cul-de-sac location
- Access to local countryside
- Suit a variety of purchasers
- Viewing recommended
Overview
NO UPWARD CHAIN - AN INDIVIDUAL MODERN TWO BEDROOM DETACHED BUNGALOW ENJOYING A VILLAGE CUL-DE-SAC LOCATION WITH READY ACCESS TO LOCAL COUNTRYSIDE.
Description
This individual detached bungalow was built circa. 2007 and provides well proportioned two bedroom accommodation. The bungalow features part vaulted ceilings to add height, tall feature window to the sitting room drawing natural light and the functional benefits of gas fired central heating and uPVC double glazing. Externally, the gardens have been landscaped for ease of maintenance and include ample car parking.
Close by the village plays host to the historic John Smedley Mill and shares a thriving community with the neighbouring villages of Lea and Holloway, all of which benefit from ready access to the delights of the surrounding Derwent Valley countryside. Local road links lead to the neighbouring market towns of Belper, Matlock and Chesterfield, with the cities of Sheffield, Derby and Nottingham each lying within daily commuting distance.
ACCOMMODATION
An attractive integral open porchway shelters a hardwood front door which opens directly to the…
Sitting and dining room – 6.21m x 5.55m (20’ 5” x 18’ 3”) maximum, featuring a tall window allowing good natural light from the front, the high ceiling being part vaulted, a feature which continues throughout the property. There is an oak effect laminate floor, wall mounted electric fire with pebbled coals, and the room has an open aspect to the rear lobby and onto the hallway serving the remaining accommodation.
Kitchen – 3.11m x 2.11m (10’ 2” x 6’ 11”) fitted with a range of modern cupboards, drawers and work surfaces, 1½ bowl sink unit, 4-ring gas hob with stainless steel extractor above and oven beneath. There are two Velux roof lights and a small breakfast bar which offers position beneath for additional white goods, if required. An open doorway leads to the…
Utility area – 2.11m x 1.34m (6’ 11” x 4’ 5”) with similar fitted cupboards, small run of work surface and position for a free standing fridge / freezer. To one wall, the gas fired combination boiler which serves the central heating boiler and hot water system.
Bedroom 1 – 3.43m x 3.15m (11’ 3” x 10’ 4”) a good sized double bedroom which benefits from a range of built-in furniture across one wall to include wardrobing and dressing table.
Bedroom 2 – 3.43m x 2.47m (11’ 3” x 8’ 1”) with a similar front aspect, a comfortable second bedroom.
Bathroom – 2.10m x 1.67m (6’ 11” x 5’ 6”) fitted with a modern white suite to include panelled bath with mixer shower above, pedestal wash hand basin and WC. The room is finished with a ceramic tiled floor, towel radiator and obscure glazed window facing the side.
OUTSIDE & PARKING
Approached off Nightingale Close, a double width drive provides car standing for two or more vehicles. The drive leads to an adjacent forecourt patio with a gravelled finish and paved pathway leading to the front door. Raised garden borders are planted with a variety of shrubs and set within a walled boundary which provides shelter and privacy. Paths continue to the side and rear of the property and around to a fenced area, again paved and ideal as a patio or drying space. There is a timber garden shed and gated access from the drive.
TENURE – Freehold
SERVICES – All mains services are available to the property, which enjoys the benefit of gas fired central heating and uPVC double glazing. No specific test has been made on the services or their distribution.
EPC RATING – Current 59D / Potential 76C
COUNCIL TAX – Band C
FIXTURES & FITTINGS – Only the fixtures and fittings mentioned in these sales particulars are included in the sale. Certain other items may be taken at valuation if required. No specific test has been made on any appliance either included or available by negotiation.
DIRECTIONS – From Matlock Crown Square, take A6 Dale Road travelling south, through Matlock Bath and on to Cromford before turning left at the traffic light crossroads into Mill Road. Proceed for around one mile to Lea Bridge and on reaching John Smedley’s mill turn left. After around 300m turn right onto Nightingale Close and the property can be found on the right hand side.
WHAT3WORDS – budgeted.scrapped.vivid
VIEWING – Strictly by prior arrangement with the Matlock office 01629 580228.
Ref: FTM10901
Close by the village plays host to the historic John Smedley Mill and shares a thriving community with the neighbouring villages of Lea and Holloway, all of which benefit from ready access to the delights of the surrounding Derwent Valley countryside. Local road links lead to the neighbouring market towns of Belper, Matlock and Chesterfield, with the cities of Sheffield, Derby and Nottingham each lying within daily commuting distance.
ACCOMMODATION
An attractive integral open porchway shelters a hardwood front door which opens directly to the…
Sitting and dining room – 6.21m x 5.55m (20’ 5” x 18’ 3”) maximum, featuring a tall window allowing good natural light from the front, the high ceiling being part vaulted, a feature which continues throughout the property. There is an oak effect laminate floor, wall mounted electric fire with pebbled coals, and the room has an open aspect to the rear lobby and onto the hallway serving the remaining accommodation.
Kitchen – 3.11m x 2.11m (10’ 2” x 6’ 11”) fitted with a range of modern cupboards, drawers and work surfaces, 1½ bowl sink unit, 4-ring gas hob with stainless steel extractor above and oven beneath. There are two Velux roof lights and a small breakfast bar which offers position beneath for additional white goods, if required. An open doorway leads to the…
Utility area – 2.11m x 1.34m (6’ 11” x 4’ 5”) with similar fitted cupboards, small run of work surface and position for a free standing fridge / freezer. To one wall, the gas fired combination boiler which serves the central heating boiler and hot water system.
Bedroom 1 – 3.43m x 3.15m (11’ 3” x 10’ 4”) a good sized double bedroom which benefits from a range of built-in furniture across one wall to include wardrobing and dressing table.
Bedroom 2 – 3.43m x 2.47m (11’ 3” x 8’ 1”) with a similar front aspect, a comfortable second bedroom.
Bathroom – 2.10m x 1.67m (6’ 11” x 5’ 6”) fitted with a modern white suite to include panelled bath with mixer shower above, pedestal wash hand basin and WC. The room is finished with a ceramic tiled floor, towel radiator and obscure glazed window facing the side.
OUTSIDE & PARKING
Approached off Nightingale Close, a double width drive provides car standing for two or more vehicles. The drive leads to an adjacent forecourt patio with a gravelled finish and paved pathway leading to the front door. Raised garden borders are planted with a variety of shrubs and set within a walled boundary which provides shelter and privacy. Paths continue to the side and rear of the property and around to a fenced area, again paved and ideal as a patio or drying space. There is a timber garden shed and gated access from the drive.
TENURE – Freehold
SERVICES – All mains services are available to the property, which enjoys the benefit of gas fired central heating and uPVC double glazing. No specific test has been made on the services or their distribution.
EPC RATING – Current 59D / Potential 76C
COUNCIL TAX – Band C
FIXTURES & FITTINGS – Only the fixtures and fittings mentioned in these sales particulars are included in the sale. Certain other items may be taken at valuation if required. No specific test has been made on any appliance either included or available by negotiation.
DIRECTIONS – From Matlock Crown Square, take A6 Dale Road travelling south, through Matlock Bath and on to Cromford before turning left at the traffic light crossroads into Mill Road. Proceed for around one mile to Lea Bridge and on reaching John Smedley’s mill turn left. After around 300m turn right onto Nightingale Close and the property can be found on the right hand side.
WHAT3WORDS – budgeted.scrapped.vivid
VIEWING – Strictly by prior arrangement with the Matlock office 01629 580228.
Ref: FTM10901


