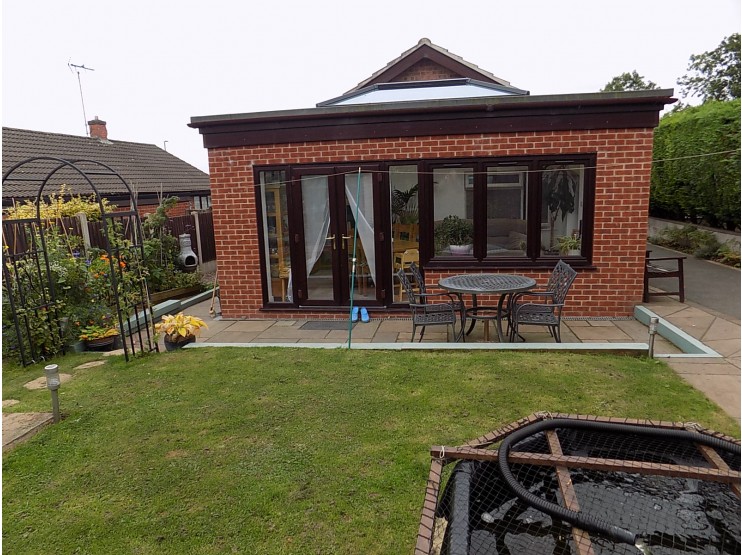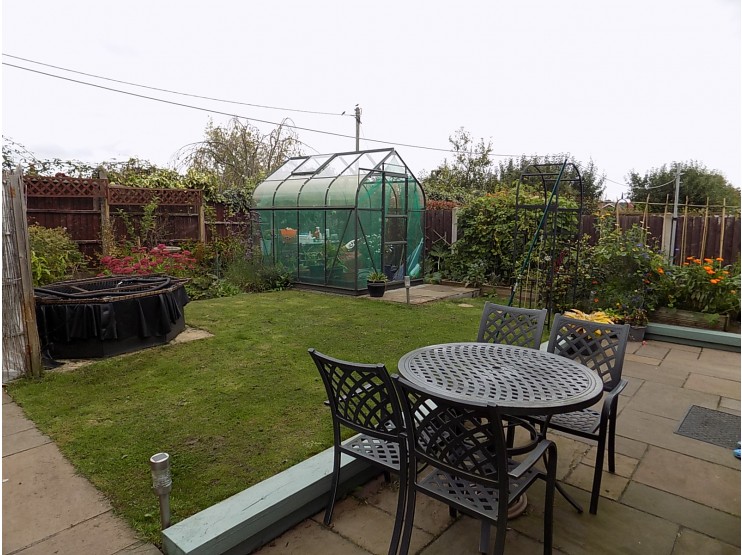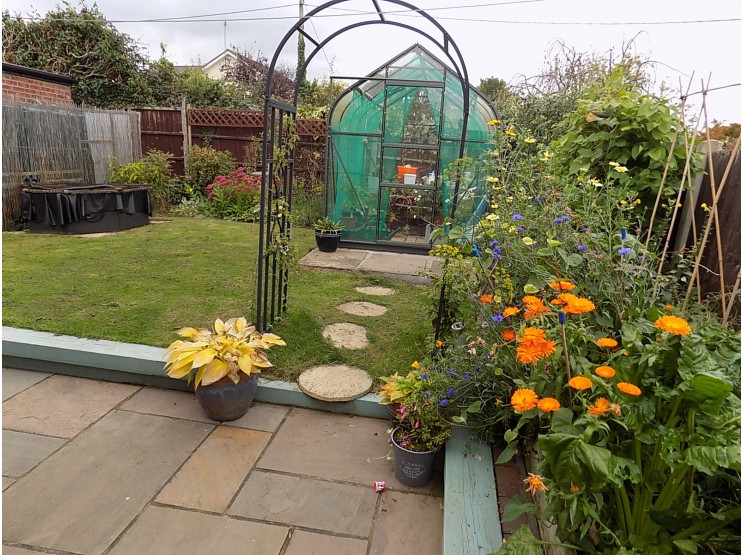- Matlock
- Ashbourne
- Matlock: 01629 580228
- Ashbourne: 01335 346246
3 The Weavers, Denstone, Uttoxeter, Staffordshire
Offers Around
£365,000
- HIGH QUALITY & SPACIOUS 2 BEDROOMED, DETACHED BUNGALOW
- THOUGHTFULLY EXTENDED AT REAR WITH GARDEN ROOM/ORANGERY
- DELIGHTFUL GARDENS TO FRONT AND REAR
- DRIVEWAY PARKING AND DETACHED GARAGE
- EARLY VIEWING RECOMMENDED
Overview
HIGH QUALITY & SPACIOUS 2 BEDROOMED BUNGALOW IN THE DELIGHTFUL VILLAGE OF DENSTONE. THOUGHTFULLY EXTENDED WITH ORANGERY. IDEAL FOR A COUPLE OR RETIREES. OIL CENTRAL HEATING & DOUBLE GLAZED. FRONT & REAR GARDENS, DRIVEWAY & DETACHED GARAGE. EARLY VIEWING.
Description
DESCRIPTION
A high quality and spacious detached bungalow, situated in a delightful residential cul-de-sac close to the edge of the popular village of Denstone.
Having been thoughtfully extended to the rear by the construction of a superb garden room or orangery, which takes advantage of the lovely rear garden, the property is ideal for occupation by the professional couple or those looking towards retirement.
Being oil centrally heated and double-glazed throughout, the bungalow is very well appointed and presented and briefly comprises, Reception Hall, Front Sitting Room, Study or Snug (former bedroom), Orangery, comprehensively fitted Kitchen, two Bedrooms and Bathroom. Gardens front and rear, one driveway providing parking, Detached Garage.
Early viewing advised.
ACCOMMODATION
A recessed Porch with courtesy light, shelters the UPVC leaded sealed unit double-glazed front door with flanking side screen, which in turn leads to
L-Shaped Reception Hall having double panel central heating radiator, oak effect floor and all main rooms off.
Front Sitting Room 6.62m x 2.75m x 3.34m (21’8” x 9’ x 10’11”) with projecting box bay sealed unit double-glazed window to the front, further double-glazed window to the side elevation, two central heating radiators.
Comprehensively fitted Kitchen 2.16m x 2.92m (7’1” x 9’7”) having ceramic tiled floor and an excellent range of fitted units providing base cupboards and wall cupboards, with drawer banks, tall shelved larder cupboard, ample worksurfaces with inset single drainer 1.5 bow sink unit with mixer tap, integrated electric oven, four burner hob with extractor hood over, ceramic tile splashbacks. Integrated dishwasher, washing machine and fridge/freezer. Towel rail radiator.
Study or Dining Room 3.27m x 3.2m (10’8” x 10’6”) with ceramic tiled floor, two large, fitted wardrobes with mirrored door. Wide, square opening to
Garden Room or Orangery 5.31m x 3.13m (17’5” x 10’10”) having ceramic tiled floor, full width glazing to the rear to incorporate double-opening French doors leading to the rear garden. Sealed unit double-glazed lantern roof and further double-glazed side door. Double panel and single panel central heating radiators, inset ceiling spotlights.
Bedroom One 3.37m x 3.26m (11’ x 10’8”) with UPVC sealed unit double-glazed obscured window, double panel central heating radiator.
Bedroom Two 2.88m x 2.36m (9’5” x 7’9”) with UPVC sealed unit double-glazed window to the side and double panel central heating radiator.
Bathroom A contemporary three-piece suite in white, comprising panelled bath with over bath Triton electric shower and glazed shower screen door, pedestal wash-hand basin, low flush wc. Ceramic tiled floor and part ceramic tiled walls with the remainder of the walls having waterproof shower boarding. UPVC sealed double-glazed window, towel rail radiator.
NB Adjacent to the Bathroom, accessed via a door from the hall, is a large inbuilt linen cupboard with fitted shelving, hanging rail and having double panel central heating radiator.
OUTSIDE
The property stands behind a primarily lawned front garden with very well stocked flower and shrub beds and borders along the flanking tarmacadam drive, with adjacent well stocked beds, provides ample car standing space and this leads to the detached brick-built garage with up and over door and pedestrian door to the side. Electric light and power are connected.
At the rear, the property has the benefit of a most pleasant, private enclosed garden, with stone flagged patio terrace and planted beds. There is a useful greenhouse and further side garden space with raised beds, given over to vegetable, soft fruit and flower production. A wide gravel path extends along the other side of the bungalow, upon which is situated a free-standing oil-fired boiler for domestic hot water and central heating.
SERVICES
It is understood that all mains water, electricity and drainage are connected.
FIXTURES & FITTINGS
Other than those fixtures and fittings specifically referred to in these sales particulars no other fixtures and fittings are included in the sale. No specific tests have been carried out on any of the fixtures and fittings at the property.
TENURE
It is understood that the property is held freehold but interested parties should verify this position with their solicitors.
COUNCIL TAX
For Council Tax purposes the property is in band D
EPC RATING TBA
VIEWING
Strictly by prior appointment with the sole agents Messrs Fidler-Taylor & Co on 01335 346246.
WHAT3WORDS
Ref FTA2790
Download Brochure
A high quality and spacious detached bungalow, situated in a delightful residential cul-de-sac close to the edge of the popular village of Denstone.
Having been thoughtfully extended to the rear by the construction of a superb garden room or orangery, which takes advantage of the lovely rear garden, the property is ideal for occupation by the professional couple or those looking towards retirement.
Being oil centrally heated and double-glazed throughout, the bungalow is very well appointed and presented and briefly comprises, Reception Hall, Front Sitting Room, Study or Snug (former bedroom), Orangery, comprehensively fitted Kitchen, two Bedrooms and Bathroom. Gardens front and rear, one driveway providing parking, Detached Garage.
Early viewing advised.
ACCOMMODATION
A recessed Porch with courtesy light, shelters the UPVC leaded sealed unit double-glazed front door with flanking side screen, which in turn leads to
L-Shaped Reception Hall having double panel central heating radiator, oak effect floor and all main rooms off.
Front Sitting Room 6.62m x 2.75m x 3.34m (21’8” x 9’ x 10’11”) with projecting box bay sealed unit double-glazed window to the front, further double-glazed window to the side elevation, two central heating radiators.
Comprehensively fitted Kitchen 2.16m x 2.92m (7’1” x 9’7”) having ceramic tiled floor and an excellent range of fitted units providing base cupboards and wall cupboards, with drawer banks, tall shelved larder cupboard, ample worksurfaces with inset single drainer 1.5 bow sink unit with mixer tap, integrated electric oven, four burner hob with extractor hood over, ceramic tile splashbacks. Integrated dishwasher, washing machine and fridge/freezer. Towel rail radiator.
Study or Dining Room 3.27m x 3.2m (10’8” x 10’6”) with ceramic tiled floor, two large, fitted wardrobes with mirrored door. Wide, square opening to
Garden Room or Orangery 5.31m x 3.13m (17’5” x 10’10”) having ceramic tiled floor, full width glazing to the rear to incorporate double-opening French doors leading to the rear garden. Sealed unit double-glazed lantern roof and further double-glazed side door. Double panel and single panel central heating radiators, inset ceiling spotlights.
Bedroom One 3.37m x 3.26m (11’ x 10’8”) with UPVC sealed unit double-glazed obscured window, double panel central heating radiator.
Bedroom Two 2.88m x 2.36m (9’5” x 7’9”) with UPVC sealed unit double-glazed window to the side and double panel central heating radiator.
Bathroom A contemporary three-piece suite in white, comprising panelled bath with over bath Triton electric shower and glazed shower screen door, pedestal wash-hand basin, low flush wc. Ceramic tiled floor and part ceramic tiled walls with the remainder of the walls having waterproof shower boarding. UPVC sealed double-glazed window, towel rail radiator.
NB Adjacent to the Bathroom, accessed via a door from the hall, is a large inbuilt linen cupboard with fitted shelving, hanging rail and having double panel central heating radiator.
OUTSIDE
The property stands behind a primarily lawned front garden with very well stocked flower and shrub beds and borders along the flanking tarmacadam drive, with adjacent well stocked beds, provides ample car standing space and this leads to the detached brick-built garage with up and over door and pedestrian door to the side. Electric light and power are connected.
At the rear, the property has the benefit of a most pleasant, private enclosed garden, with stone flagged patio terrace and planted beds. There is a useful greenhouse and further side garden space with raised beds, given over to vegetable, soft fruit and flower production. A wide gravel path extends along the other side of the bungalow, upon which is situated a free-standing oil-fired boiler for domestic hot water and central heating.
SERVICES
It is understood that all mains water, electricity and drainage are connected.
FIXTURES & FITTINGS
Other than those fixtures and fittings specifically referred to in these sales particulars no other fixtures and fittings are included in the sale. No specific tests have been carried out on any of the fixtures and fittings at the property.
TENURE
It is understood that the property is held freehold but interested parties should verify this position with their solicitors.
COUNCIL TAX
For Council Tax purposes the property is in band D
EPC RATING TBA
VIEWING
Strictly by prior appointment with the sole agents Messrs Fidler-Taylor & Co on 01335 346246.
WHAT3WORDS
Ref FTA2790

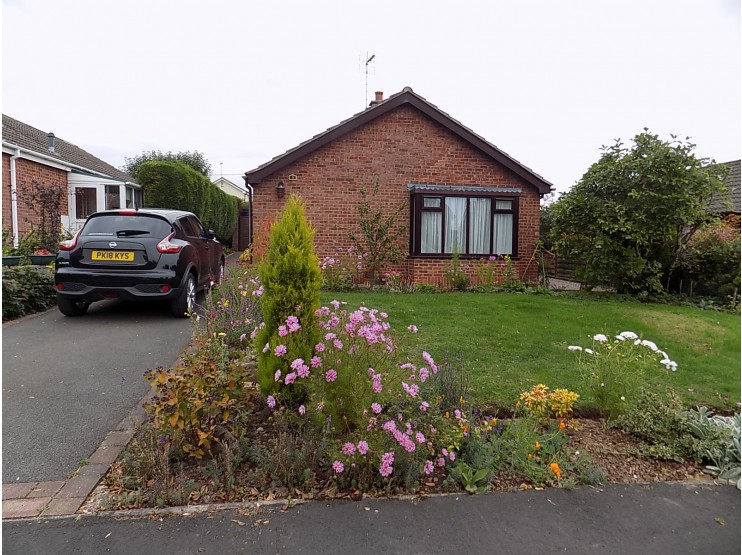
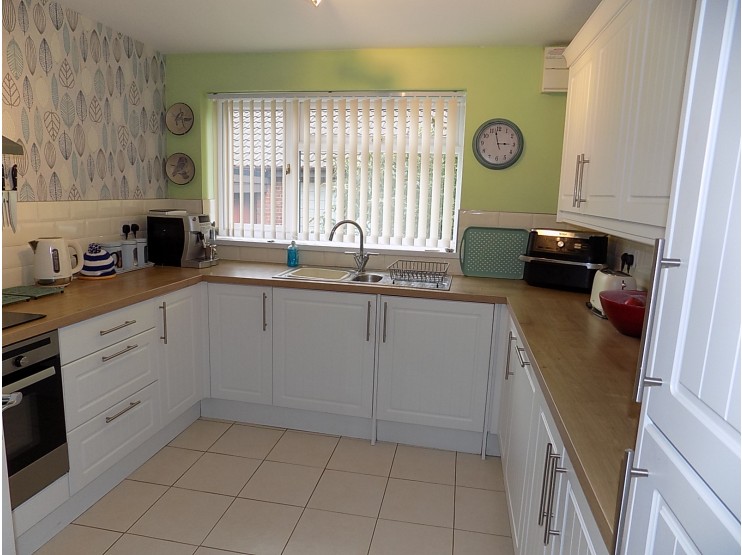
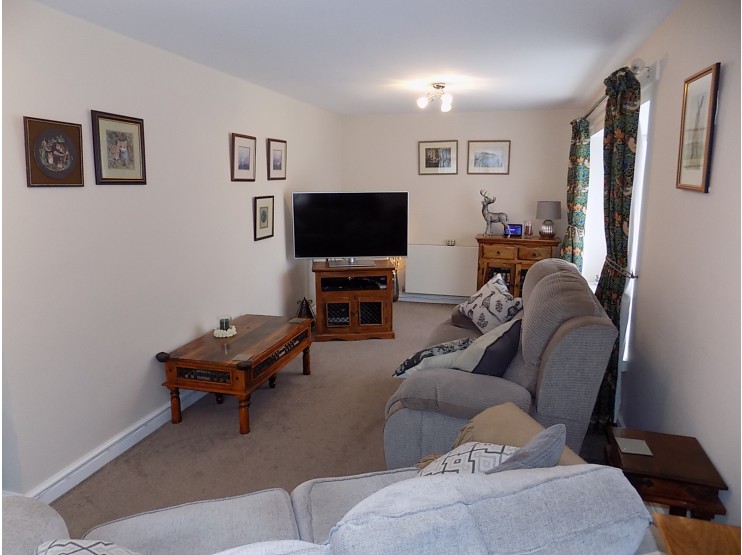
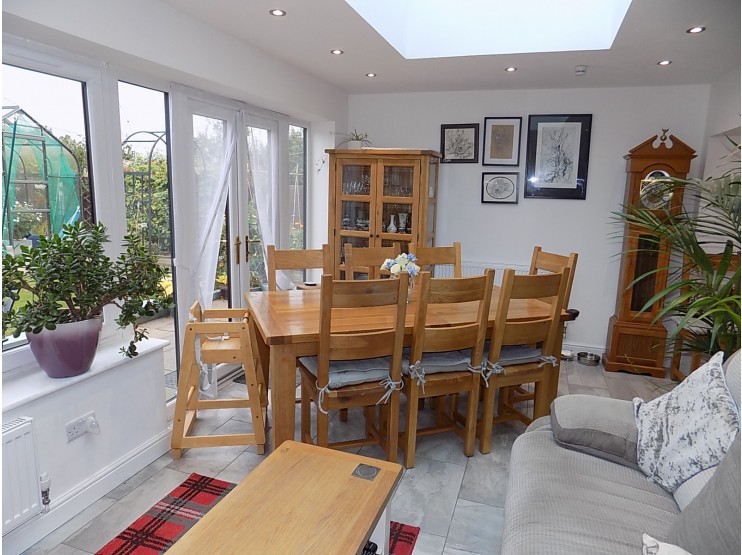
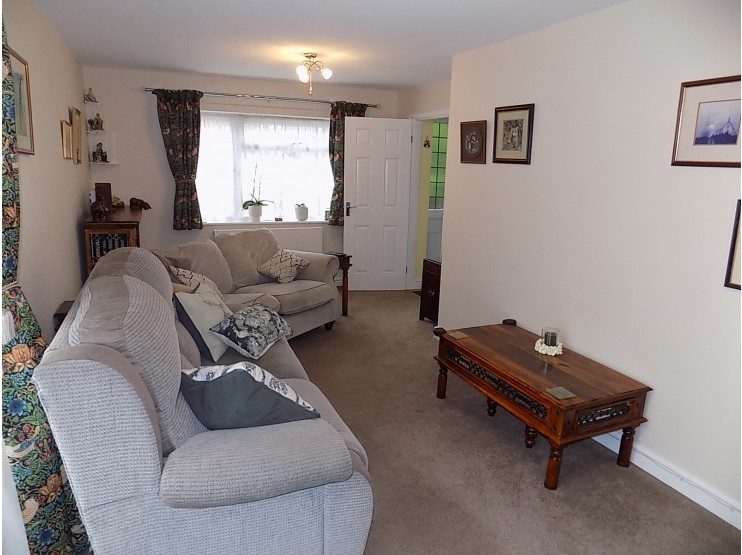
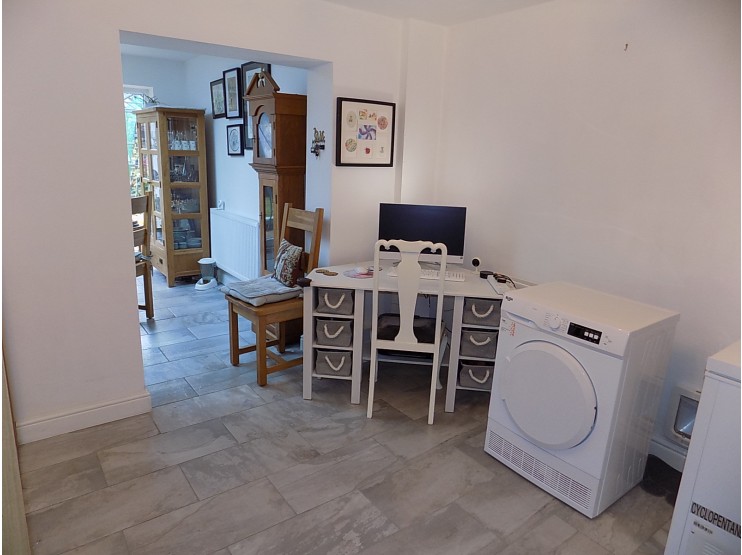
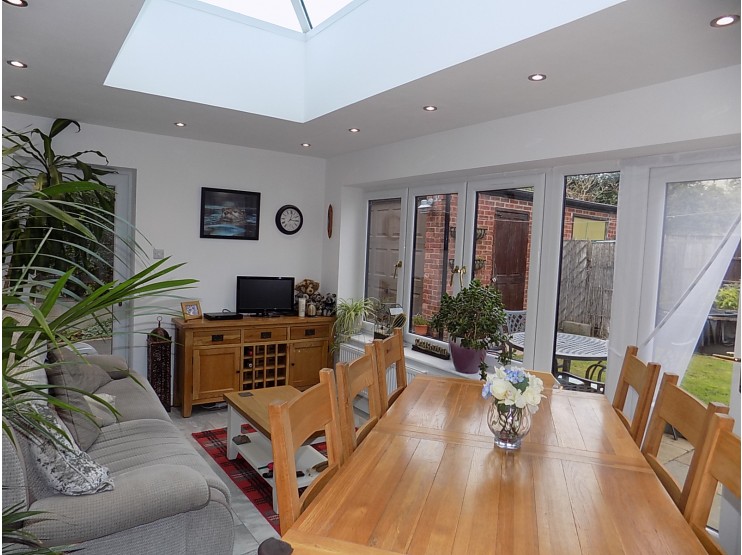
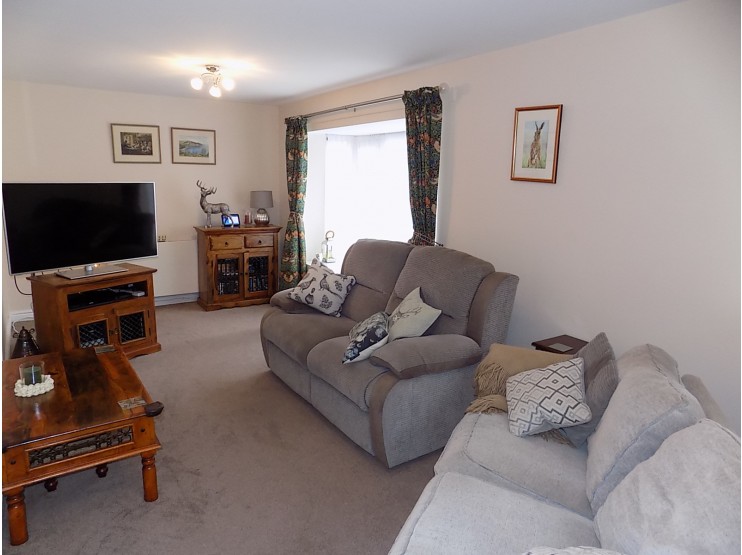



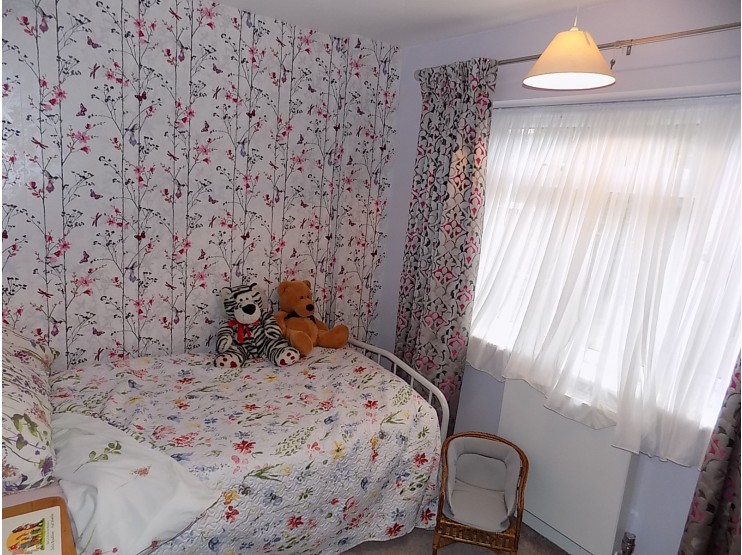
-742-555.JPG)
