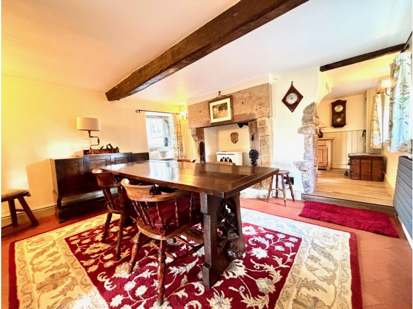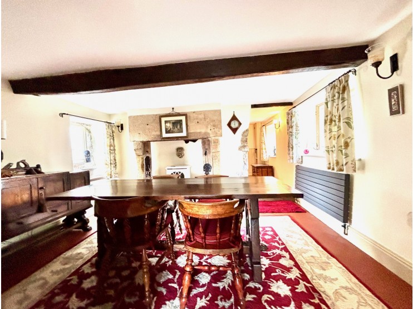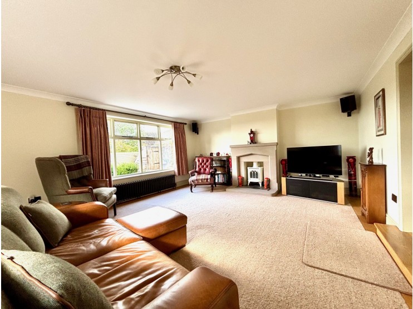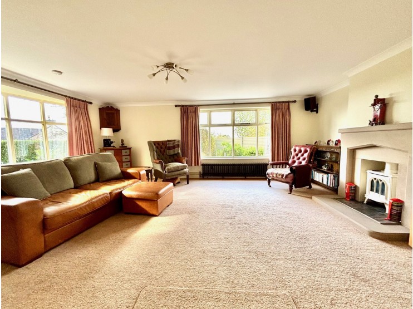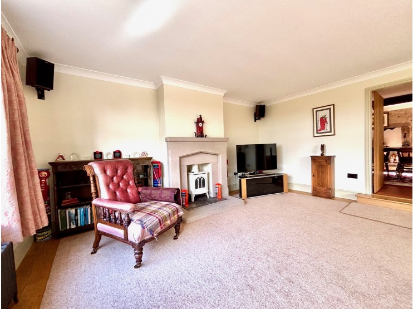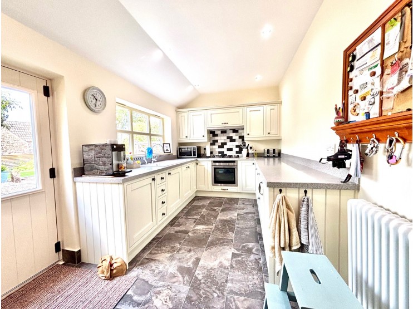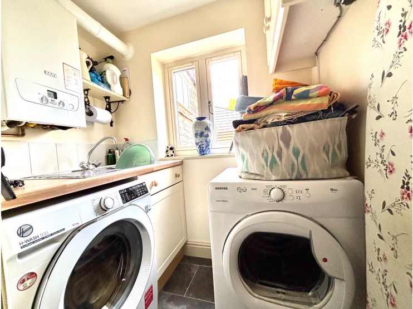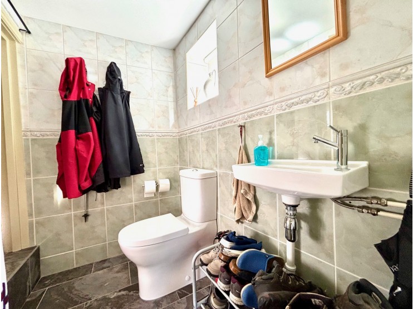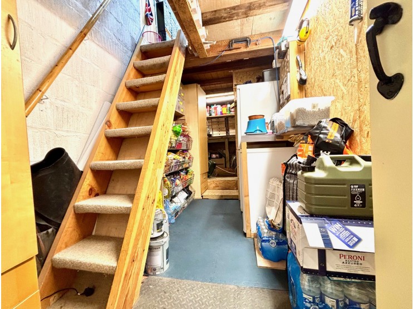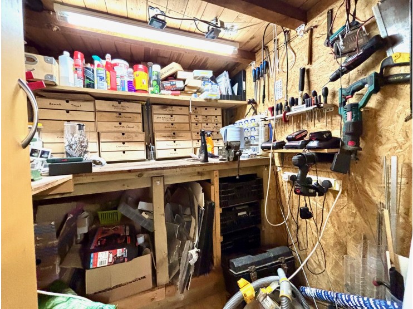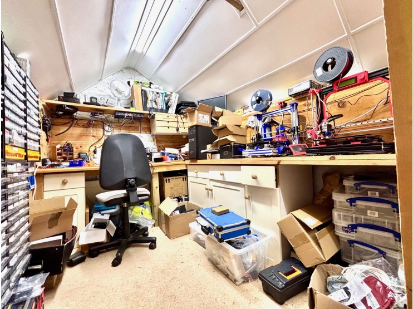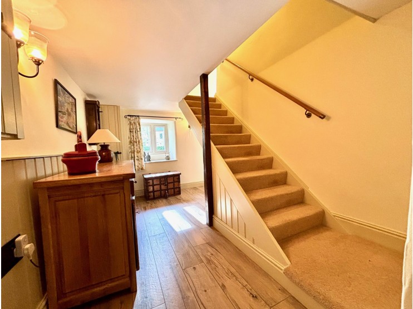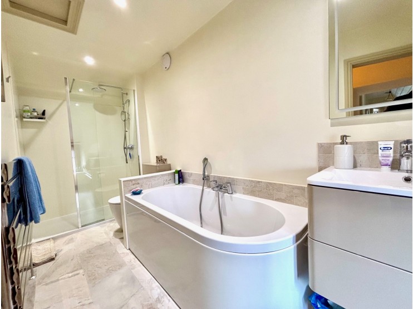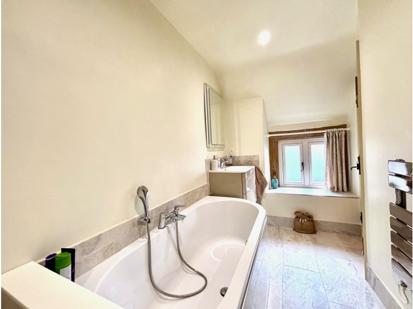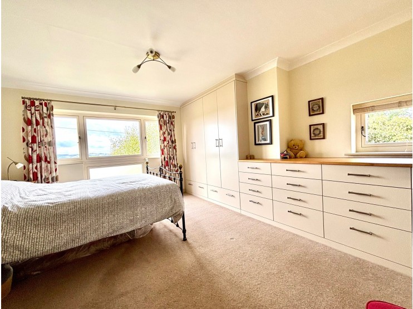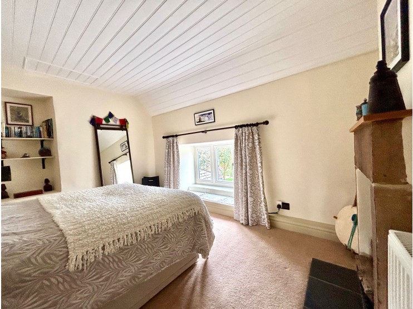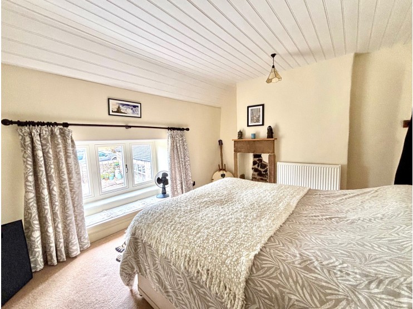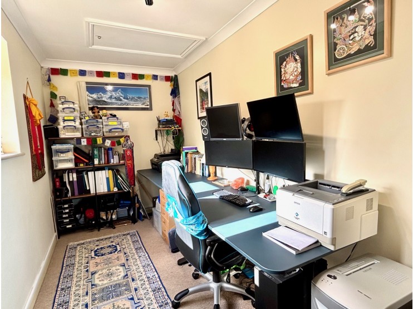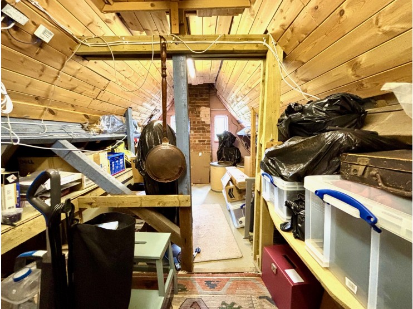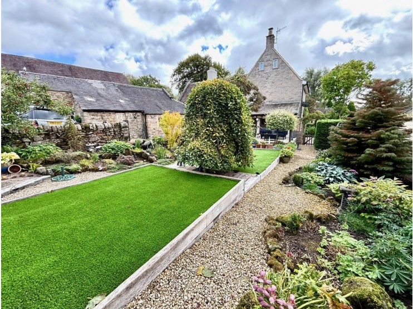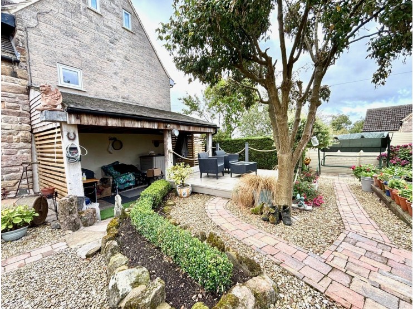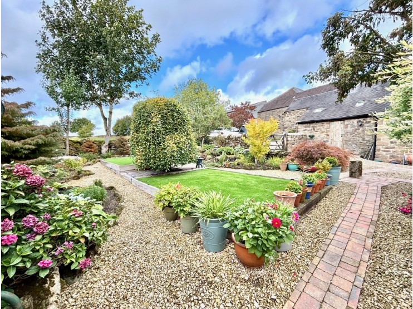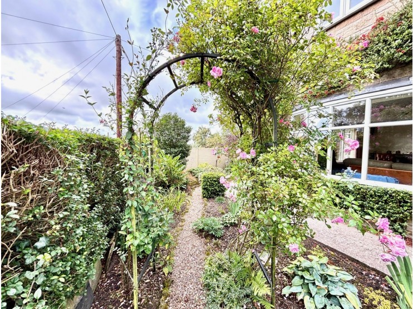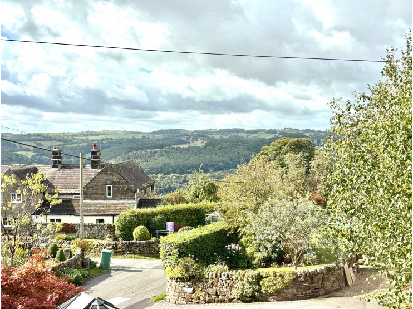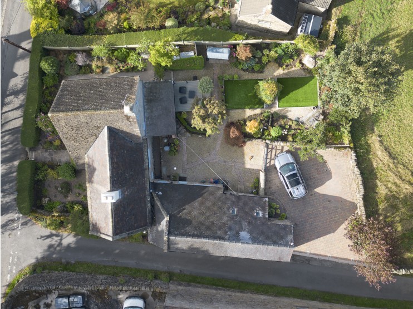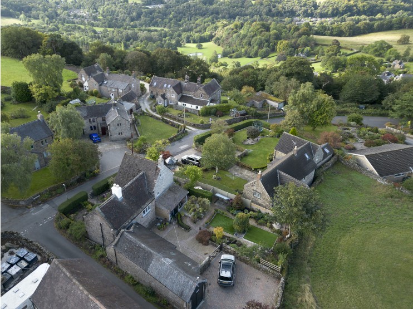- Matlock
- Ashbourne
- Matlock: 01629 580228
- Ashbourne: 01335 346246
Buntings, Upper Holloway, Holloway, Matlock, Derbyshire
Offers Around
£650,000
- Superbly presented individual home
- Improved and refurbished in recent years, character features retained
- Highly regarded village fringe location
- Standing to an elevated position, direct access to surrounding countryside
- Three bedrooms (2 x double, 1 x good single), two reception rooms
- Impressive gardens, landscaped for ease of maintenance
- Ample parking, plus workshop / storage space
- Good local amenities
- Suit a variety of buyers
- Viewing highly recommended
Overview
A MOST INDIVIDUAL COTTAGE STYLE HOME, SUPERBLY PRESENTED AND ENJOYING A HIGHLY REGARDED VILLAGE FRINGE LOCATION WITH DIRECT ACCESS TO OPEN COUNTRYSIDE.
Description
This individual and most attractive home stands to an elevated position above the sought after villages of Lea and Holloway. The position takes advantage of delightful views and direct access to the neighbouring countryside making the property well suited to those appreciative of outdoor lifestyles and busy professionals with space to unwind.
The original period cottage dates from the 1800s and was substantially extended circa 1970s to provide more spacious accommodation. In recent years the cottage has been improved and refurbished to combine a retained cottage character with a contemporary finish. Features include stone fireplaces, occasional revealed timbers and stonework and, to the modern part, broad windows allow excellent light and open views. The fittings and finishes are to a pleasing quality throughout the well proportioned three bedroom accommodation.
Outside, the gardens are similarly impressive, with areas landscaped for ease of maintenance, whilst also offering opportunity for the keen gardener. A modest range of attached barns provide interesting workshop and storage space, and there is ample car parking.
Upper Holloway is a small hamlet just a short way from the larger villages of Holloway and Lea, which together share a handful of local amenities including a primary school, public house, butcher, post office and café together with a village hall playing host to a variety of community activities. There are views across the hills of the Derwent Valley and ready access to the surrounding Derbyshire Dales countryside. A network of local roads lead to the nearby centres of employment which include Matlock (5 miles), Belper (5 miles), Wirksworth (5 miles), Alfreton (8 miles). The cities of Derby, Nottingham and Sheffield are all within daily commuting distance.
ACCOMMODATION
Sheltered beneath an open porch a bespoke oak door is set within a stone doorway and opens to the…
Dining room - 4.10m x 3.93m (13’ 5” x 12’ 11” ) there is a single ceiling beam, red quarry tiled floor, modern glazing to the stone framed windows to front and rear and as a focal point to the room, a substantial period stone fireplace. An oak cottage door with suffolk latch opens to…
Sitting room – 5.82m x 4.73m (19’ 1” x 15’ 6”) a spacious and light living room featuring a modern stone fireplace, broad bowed window facing the front and a second window to the side, allowing good natural light and open outlook.
Returning through the dining room, an open door way leads to an…
Inner hall - with ample space for occasional furniture, perhaps to create a study area, and stairs leading to the first floor. There is a front facing window with external mullion, attractive panelling to dado height and woodgrained ceramic tiled floor, having the benefit of under floor heating.
An open doorway continues through a lobby and access to the utility, cloakroom and kitchen.
Utility room - 1.76m x 1.26m (5’ 9” x 4’ 2”) a compact room with sink unit to a work surface, with storage and plumbing for an automatic washing beneath. There is additional storage to the walls together with the gas fired condensing boiler which serves the central heating and hot water system.
Kitchen – 4.37m x 2.50m (14’ 4” x 8’ 2”) extensively fitted with a range of quality cupboards and drawers, complimented by ‘Encore’ work surfaces and upstands. Integral appliances include a 5-ring gas hob, undercounter oven, extractor fan, dishwasher and fridge. A white sink has garden views to the side, there is a tiled floor and part glazed door for external access.
Cloakroom – accessed off the kitchen lobby and being tiled to the walls and floor, there is a WC, wall hung wash hand basin and coat hanging. A door leads through the cloakroom to a useful range of ancillary rooms, to include…
Pantry - 2.80m x 1.92 m (9’ 2” x 6’ 4”) with a range of shelved storage and space for freezers
Workshop - 1.92m x 1.62m (6’ 4” x 5’) with shelving and work bench
First floor hobby room - 4.45m x 1.89m (14’ 7” x 6’ 3”) accessed via ladder from the pantry, a useful study, hobby room or store
From the Inner hall, stairs rise to the first floor landing with window to the front and a useful built in cupboard. Ledged and braced oak doors, with traditional suffolk latches, lead to the bedrooms and bathroom.
Bathroom – fitted with a shaped panelled bath, wash hand basin above drawer storage, WC and a broad shower cubicle with glazed screens and mains shower with drench head. There is a heated tiled floor and combined central heating and electric towel radiator, plus a heated and illuminated mirror.
Bedroom 1 – 4.73m x 3.81m (15’ 6” x 12’ 6”) a good sized double bedroom with extensive built in drawers and wardrobing, plus interesting 4-paned windows facing the side providing far reaching views to the hills beyond the Derwent Valley.
Bedroom 2 – 3.91m x 3.16m (12’ 10” x 10’ 4”) a second double bedroom with a period stone fireplace, shelved recess and views across the rear garden.
Bedroom 3 – 4.73m x 2m (15’ 6” x 6’ 7”) currently utilised as a home office, a comfortable third bedroom with a front aspect window. A broad loft hatch has a folding ladder access to an…
Attic store – 5.82m x 3.30m (19’ 1” x 10’ 10”) perhaps with some opportunity for development but equally offering useful storage and with the benefit of two windows within the gable wall.
OUTSIDE & PARKING
Buntings stands to a good sized garden plot, principally level and offering a range of space and interest to suit most requirements. A drystone and hedged front boundary form an attractive entrance and which, along with modern low maintenance fencing and further walling at the rear, securely encloses the gardens.
Vehicular access is off Long Lane at the rear, where a broad block paved driveway provides car standing for several vehicles. Off the drive wooden doors open to a…
Barn Store - 5.4m x 2.16m (17’ 7” x 10’8”) a period stone building adjoining the house, slightly narrow for a traditional garage but suitable for trailer, bike or other storage. The building extends to one side, providing a smaller area of similar storage.
From the drive, gated access leads to, and with adjacent dry stone walls, enclose the rear garden area. Pebbled and block paved pathways lead past well stocked borders, planted with a range of shrubs, perennials and small specimen trees. Central lawns have been laid with artificial turf for ease of maintenance and there is the benefit of a decked terrace and separate covered seating/storage area adjacent to the house, which offers excellent space for relaxation and outdoor entertaining.
The front gardens are similarly landscaped with attractive borders and pebbled display areas, dissected by a flagged central pathway from the roadside boundary leading to the front door.
TENURE – Freehold
SERVICES – All mains services are available to the property, which enjoys the benefit of uPVC double glazing and gas fired central heating, along with underfloor heating to some rooms. No specific test has been made on the services or their distribution.
EPC RATING – Current 63D / Potential 73C
COUNCIL TAX – Band E
FIXTURES & FITTINGS – Only the fixtures and fittings mentioned in these sales particulars are included in the sale. Certain other items may be taken at valuation if required. No specific test has been made on any appliance either included or available by negotiation'
DIRECTIONS – Leave Matlock along Causeway Lane in the direction of Alfreton on the A615. Continue for around 2 miles, through Tansley and continue rising up Nottingham Road. As the road levels at the top, take the second right turn on to High Lane. At the next T-junction turn right and from Lea Moor Road turn left again on to High Lane. This road will lead to Upper Holloway and Buntings can be find on the right hand side at the junction with Long Lane.
Alternatively, from Matlock take the A6 Dale Road to Cromford. At the crossroads and traffic lights turn left on to Mill Road and proceed along to Lea Bridge, before continuing up the hill into Holloway. As the road levels on Leashaw, turn left into The Hollow and rise up the hill to Upper Holloway. Buntings can be found on the left hand side at the junction with Long lane.
VIEWING – Strictly by prior arrangement with the Matlock office 01629 580228.
Ref: FTM10891
The original period cottage dates from the 1800s and was substantially extended circa 1970s to provide more spacious accommodation. In recent years the cottage has been improved and refurbished to combine a retained cottage character with a contemporary finish. Features include stone fireplaces, occasional revealed timbers and stonework and, to the modern part, broad windows allow excellent light and open views. The fittings and finishes are to a pleasing quality throughout the well proportioned three bedroom accommodation.
Outside, the gardens are similarly impressive, with areas landscaped for ease of maintenance, whilst also offering opportunity for the keen gardener. A modest range of attached barns provide interesting workshop and storage space, and there is ample car parking.
Upper Holloway is a small hamlet just a short way from the larger villages of Holloway and Lea, which together share a handful of local amenities including a primary school, public house, butcher, post office and café together with a village hall playing host to a variety of community activities. There are views across the hills of the Derwent Valley and ready access to the surrounding Derbyshire Dales countryside. A network of local roads lead to the nearby centres of employment which include Matlock (5 miles), Belper (5 miles), Wirksworth (5 miles), Alfreton (8 miles). The cities of Derby, Nottingham and Sheffield are all within daily commuting distance.
ACCOMMODATION
Sheltered beneath an open porch a bespoke oak door is set within a stone doorway and opens to the…
Dining room - 4.10m x 3.93m (13’ 5” x 12’ 11” ) there is a single ceiling beam, red quarry tiled floor, modern glazing to the stone framed windows to front and rear and as a focal point to the room, a substantial period stone fireplace. An oak cottage door with suffolk latch opens to…
Sitting room – 5.82m x 4.73m (19’ 1” x 15’ 6”) a spacious and light living room featuring a modern stone fireplace, broad bowed window facing the front and a second window to the side, allowing good natural light and open outlook.
Returning through the dining room, an open door way leads to an…
Inner hall - with ample space for occasional furniture, perhaps to create a study area, and stairs leading to the first floor. There is a front facing window with external mullion, attractive panelling to dado height and woodgrained ceramic tiled floor, having the benefit of under floor heating.
An open doorway continues through a lobby and access to the utility, cloakroom and kitchen.
Utility room - 1.76m x 1.26m (5’ 9” x 4’ 2”) a compact room with sink unit to a work surface, with storage and plumbing for an automatic washing beneath. There is additional storage to the walls together with the gas fired condensing boiler which serves the central heating and hot water system.
Kitchen – 4.37m x 2.50m (14’ 4” x 8’ 2”) extensively fitted with a range of quality cupboards and drawers, complimented by ‘Encore’ work surfaces and upstands. Integral appliances include a 5-ring gas hob, undercounter oven, extractor fan, dishwasher and fridge. A white sink has garden views to the side, there is a tiled floor and part glazed door for external access.
Cloakroom – accessed off the kitchen lobby and being tiled to the walls and floor, there is a WC, wall hung wash hand basin and coat hanging. A door leads through the cloakroom to a useful range of ancillary rooms, to include…
Pantry - 2.80m x 1.92 m (9’ 2” x 6’ 4”) with a range of shelved storage and space for freezers
Workshop - 1.92m x 1.62m (6’ 4” x 5’) with shelving and work bench
First floor hobby room - 4.45m x 1.89m (14’ 7” x 6’ 3”) accessed via ladder from the pantry, a useful study, hobby room or store
From the Inner hall, stairs rise to the first floor landing with window to the front and a useful built in cupboard. Ledged and braced oak doors, with traditional suffolk latches, lead to the bedrooms and bathroom.
Bathroom – fitted with a shaped panelled bath, wash hand basin above drawer storage, WC and a broad shower cubicle with glazed screens and mains shower with drench head. There is a heated tiled floor and combined central heating and electric towel radiator, plus a heated and illuminated mirror.
Bedroom 1 – 4.73m x 3.81m (15’ 6” x 12’ 6”) a good sized double bedroom with extensive built in drawers and wardrobing, plus interesting 4-paned windows facing the side providing far reaching views to the hills beyond the Derwent Valley.
Bedroom 2 – 3.91m x 3.16m (12’ 10” x 10’ 4”) a second double bedroom with a period stone fireplace, shelved recess and views across the rear garden.
Bedroom 3 – 4.73m x 2m (15’ 6” x 6’ 7”) currently utilised as a home office, a comfortable third bedroom with a front aspect window. A broad loft hatch has a folding ladder access to an…
Attic store – 5.82m x 3.30m (19’ 1” x 10’ 10”) perhaps with some opportunity for development but equally offering useful storage and with the benefit of two windows within the gable wall.
OUTSIDE & PARKING
Buntings stands to a good sized garden plot, principally level and offering a range of space and interest to suit most requirements. A drystone and hedged front boundary form an attractive entrance and which, along with modern low maintenance fencing and further walling at the rear, securely encloses the gardens.
Vehicular access is off Long Lane at the rear, where a broad block paved driveway provides car standing for several vehicles. Off the drive wooden doors open to a…
Barn Store - 5.4m x 2.16m (17’ 7” x 10’8”) a period stone building adjoining the house, slightly narrow for a traditional garage but suitable for trailer, bike or other storage. The building extends to one side, providing a smaller area of similar storage.
From the drive, gated access leads to, and with adjacent dry stone walls, enclose the rear garden area. Pebbled and block paved pathways lead past well stocked borders, planted with a range of shrubs, perennials and small specimen trees. Central lawns have been laid with artificial turf for ease of maintenance and there is the benefit of a decked terrace and separate covered seating/storage area adjacent to the house, which offers excellent space for relaxation and outdoor entertaining.
The front gardens are similarly landscaped with attractive borders and pebbled display areas, dissected by a flagged central pathway from the roadside boundary leading to the front door.
TENURE – Freehold
SERVICES – All mains services are available to the property, which enjoys the benefit of uPVC double glazing and gas fired central heating, along with underfloor heating to some rooms. No specific test has been made on the services or their distribution.
EPC RATING – Current 63D / Potential 73C
COUNCIL TAX – Band E
FIXTURES & FITTINGS – Only the fixtures and fittings mentioned in these sales particulars are included in the sale. Certain other items may be taken at valuation if required. No specific test has been made on any appliance either included or available by negotiation'
DIRECTIONS – Leave Matlock along Causeway Lane in the direction of Alfreton on the A615. Continue for around 2 miles, through Tansley and continue rising up Nottingham Road. As the road levels at the top, take the second right turn on to High Lane. At the next T-junction turn right and from Lea Moor Road turn left again on to High Lane. This road will lead to Upper Holloway and Buntings can be find on the right hand side at the junction with Long Lane.
Alternatively, from Matlock take the A6 Dale Road to Cromford. At the crossroads and traffic lights turn left on to Mill Road and proceed along to Lea Bridge, before continuing up the hill into Holloway. As the road levels on Leashaw, turn left into The Hollow and rise up the hill to Upper Holloway. Buntings can be found on the left hand side at the junction with Long lane.
VIEWING – Strictly by prior arrangement with the Matlock office 01629 580228.
Ref: FTM10891


