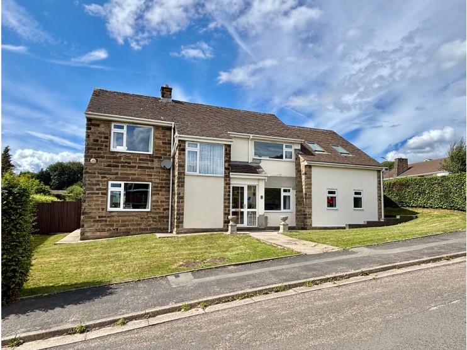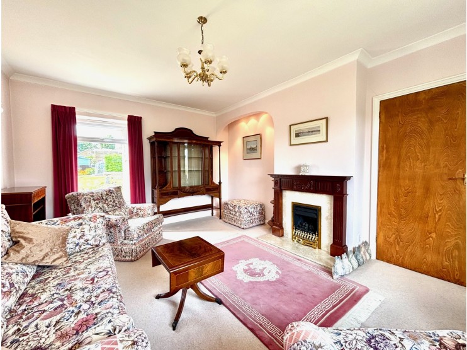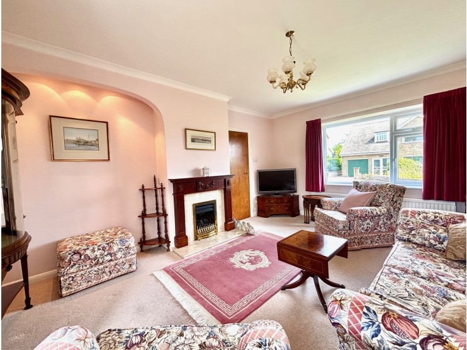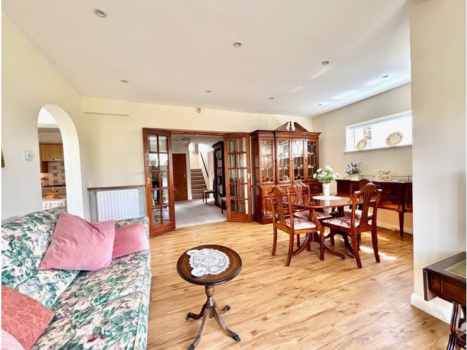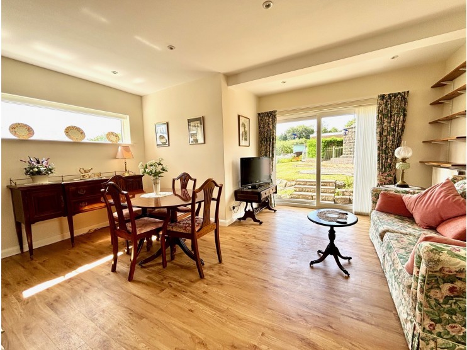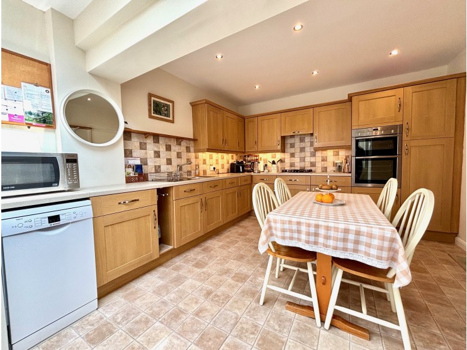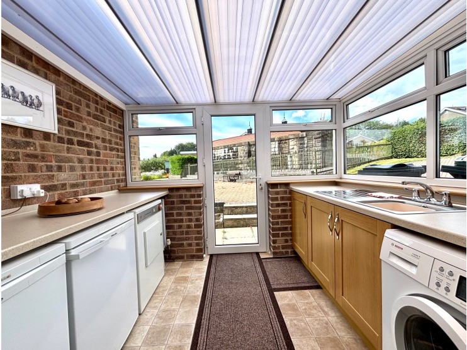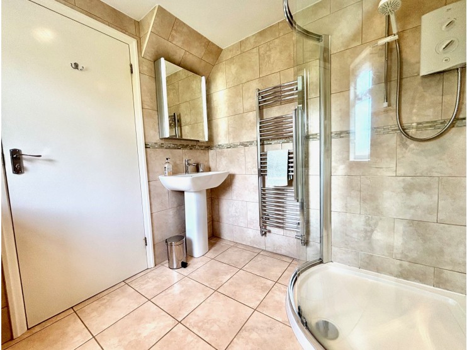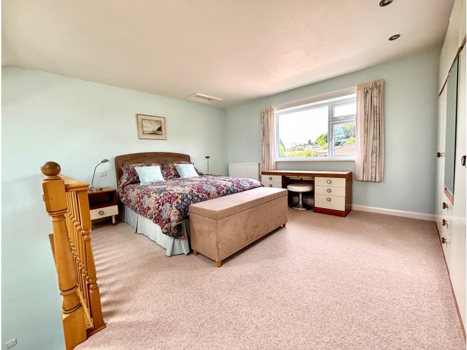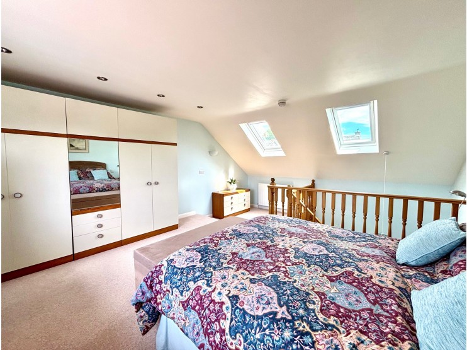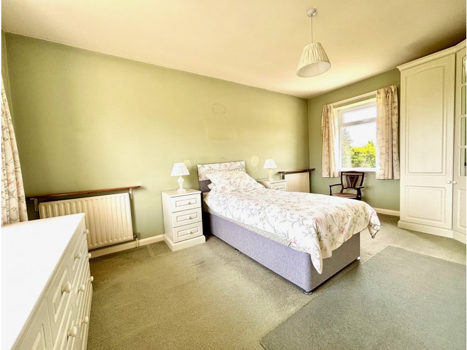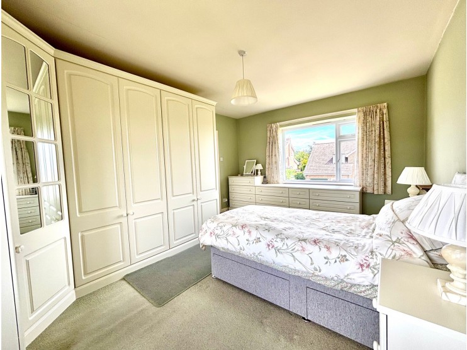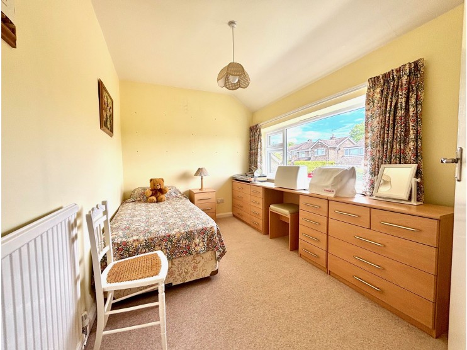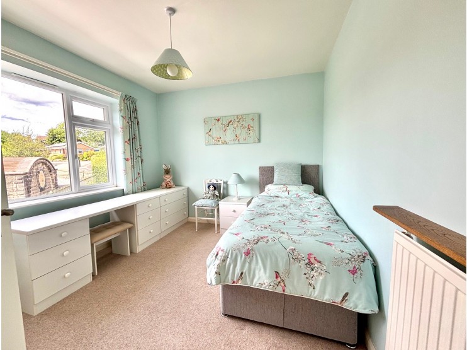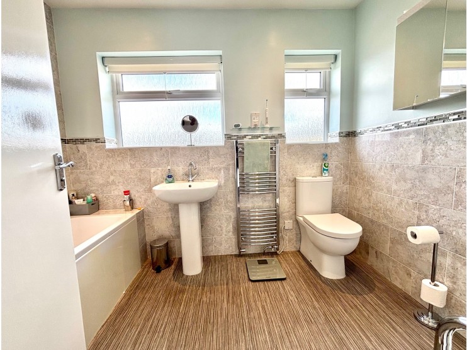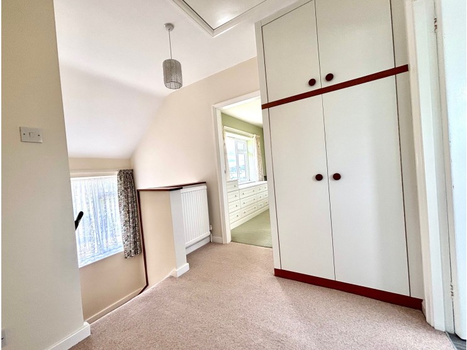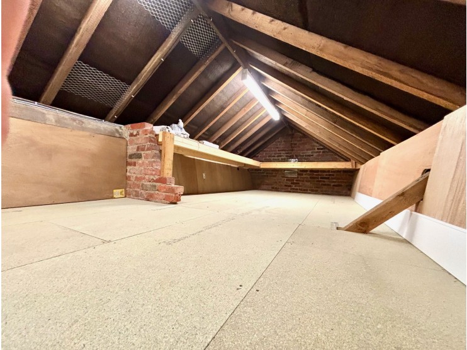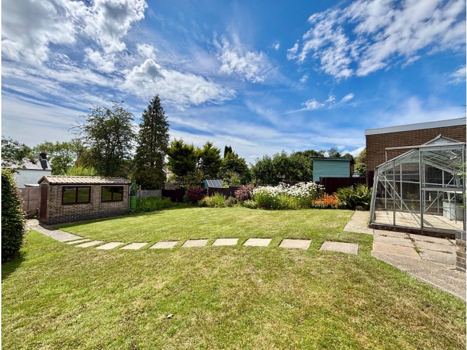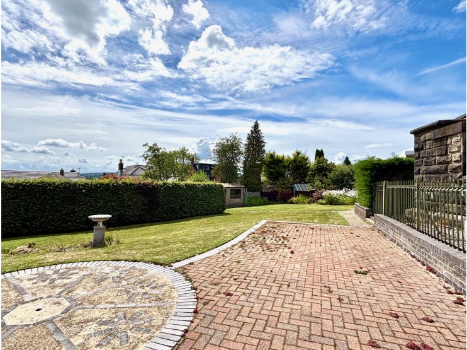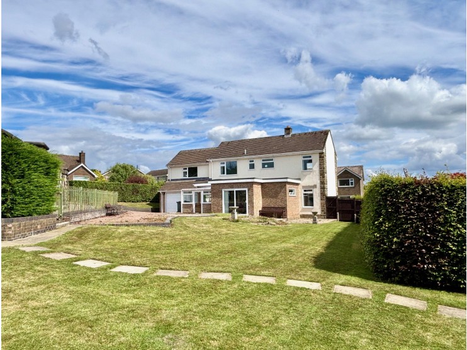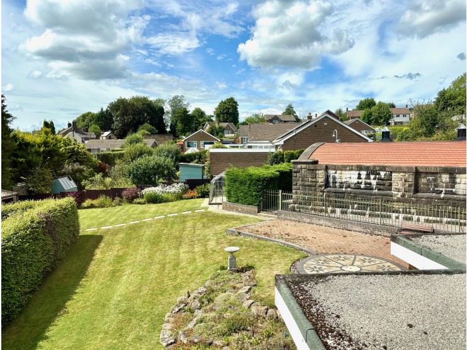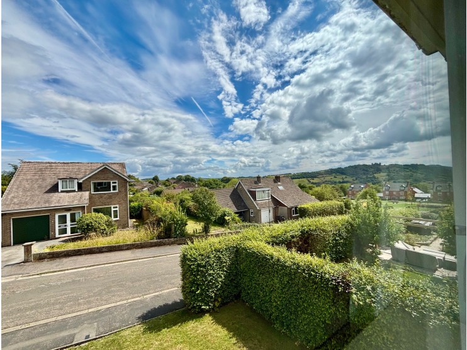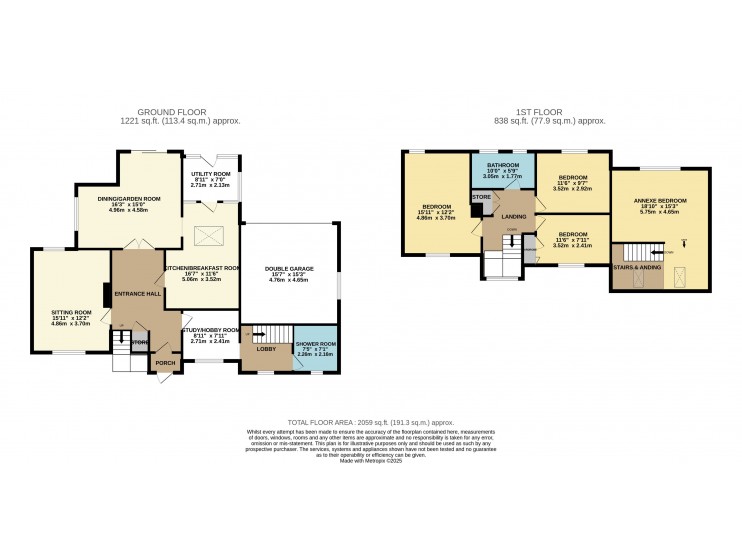- Matlock
- Ashbourne
- Matlock: 01629 580228
- Ashbourne: 01335 346246
1 Highfield Drive, Matlock, Derbyshire
Offers Around
£525,000
- No Upward Chain
- An extended modern detached home
- Ample parking
- Double garage
- Good sized gardens
- Flexible and versatile accommodation
- Four bedrooms, two bathrooms & two reception rooms
- Popular residential area
- Suit a variety of buyers
- Viewing recommended
Overview
NO UPWARD CHAIN - AN INDIVIDUAL MODERN DETACHED FOUR BEDROOM HOME WITH DOUBLE GARAGE, AMPLE PARKING AND ATTRACTIVE GARDENS, ALL SITUATED TO A HIGHLY REGARDED RESIDENTIAL LOCATION ON THE OUTSKIRTS OF THE TOWN.
Description
DESCRIPTION
Standing within an ever popular part of the town, this individual detached property has been extended and adapted to provide flexibility and versatility, and includes potential to create a two storey annexe suitable for guests or independent family members. The whole accommodation includes four good bedrooms, two bathrooms, two generous reception rooms, plus valuable ancillary space for study, hobbies and day to day amenity. Good natural light and a pleasant aspect is present in most rooms while the house further benefits from good sized gardens all attractively landscaped to a corner plot, with ample car parking and an integral double garage.
Situated around one mile from Matlock’s town centre facilities with a well regarded public house close by and similarly with ready access to Highfields Secondary School and a choice of primary schooling.
The delights of the surrounding countryside includes the popular Lumsdale valley nearby, whilst good road links lead to the neighbouring centres of employment to include Bakewell (8 miles), Chesterfield (9 miles), Alfreton (8 miles). The cities of Sheffield, Derby and Nottingham are all considered to be within daily commuting distance.
ACCOMMODATION
To the front of the property, an entrance porch shelters the front door which opens to a reception hallway, a generous circulation area with ample room for occasional furniture and off which stairs rise to the first floor. A good sized coat and broom store offers useful storage at the side and beneath the stairs.
Sitting room – 4.86m x 3.70m (15’ 11” x 12’ 2”) with a cornice ceiling, living coal gas fire and windows to the front and rear allowing good natural light.
Dining / garden room – 4.96m x 4.58m (16’ 3” x 15’) maximum, an extended room forming an L-shape with open access to the adjacent kitchen and double doors leading from the reception hall. There is a broad window to one side and sliding patio doors, which again take advantage of natural light and provide direct access to and from the gardens.
Breakfast kitchen – 5.06m x 3.52m (16’ 7” x 11’ 6”) maximum, extensively fitted with a range of modern cupboards, drawers and work surfaces. There is ample space for white goods with integral appliances including an electric oven and 4-ring gas hob. There is room for daily dining, good natural light through a broad roof light, and glazed door with windows either side opens to a…
Utility room – 2.71m x 2.13m (8’ 11” x 7’) being uPVC double glazed and with the benefit of plumbing for an automatic washing machine, work surfaces to each side and space for a number of white goods.
Study – 2.71m x 2.41m (8’ 11” x 7’ 11”) accessed off the reception hall and potentially providing useful hobby space or a small sitting room to combine with an adjacent stair lobby and…
Shower room – 2.26m x 2.16m (7’ 5” x 7’ 1”) being fully tiled with underfloor heating and fitted with a modern white suite to include walk-in shower cubicle, WC and wash hand basin.
From the stair lobby, a flight of stairs rise to…
Bedroom 1 – 5.75m x 4.65m (18’ 10” x 15’ 3”) a stylish and generously proportioned double room, with an open landing off the stairs with room to create a dressing or sitting area.
Returning through the reception hall, the principal staircase rises to a first floor landing which has access to the roof void which benefits from a drop down wooden ladder, the loft being boarded to provide useful storage. There is a built-in linen store and doors off to…
Bedroom 2 – 4.86m x 3.70m (15’ 11” x 12’ 2”) a good sized double bedroom overlooking the gardens at the rear and again a pleasant outlook to the front, with views far reaching beyond neighbouring roof tops towards Matlock’s surrounding hills and Crich Stand in the distance. There is a range of modern bedroom furniture offering excellent storage.
Bedroom 3 – 3.52m x 2.92m (11’ 6” x 9’ 7”) a third double bedroom with a pleasant rear aspect.
Bedroom 4 – 3.52m x 2.41m (11’ 6” x 7’ 11”) a smaller double bedroom with pleasant views to the front and built-in wardrobes.
Bathroom –2.53m x 1.77m (8’ 3” x 5’ 9”) fitted with a white suite to include panelled bath with shower over and curved screen, pedestal wash hand basin and WC. There are two window facing the rear, chromed ladder radiator and complementary wall tiling.
OUTSIDE & PARKING
The property stands to a good sized plot at the corner of Highfield Drive and Lums Hill Rise, vehicular access being gained off Lums Hill Rise to a broad block paved driveway which provides car standing for several vehicles and space for a caravan or motorhome.
Integral double garage – 4.76m x 4.65m (15’ 7” x 15’ 3”) with electric power and light, range of adjustable shelving and the benefit of a remote controlled up and over door.
The larger rear gardens are delightfully landscaped to include lawns, patios and planted borders. There is also a greenhouse and brick built store. The gardens enjoy a south westerly aspect and lie adjacent to an attractive stone built barrel topped water building, an interesting feature on the cul-de-sac.
Fronting the property, a lawned garden with central stone paved path leading to the front entrance and around the perimeter of the house, which is sheltered by mature hedge borders.
TENURE – Freehold
SERVICES – All mains services are available to the property, which enjoys the benefit of gas fired central heating and uPVC double glazing. No specific test has been made on the services or their distribution.
EPC RATING – Current 67D / Potential 76C
COUNCIL TAX – Band F
FIXTURES & FITTINGS – Only the fixtures and fittings mentioned in these sales particulars are included in the sale. Certain other items may be taken at valuation if required. No specific test has been made on any appliance either included or available by negotiation.
DIRECTIONS – From Matlock Crown Square, take Bank Road rising up the hill, onto Rutland Street before bearing right onto Wellington Street. Follow the road to the T-junction with Chesterfield Road. Cross over Chesterfield Road onto Asker Lane, then take the first left into Highfield Drive and No. 1 can be found on the left hand side just before the junction with Lums Hill Rise.
WHAT3WORDS – earth.hours.hurray
VIEWING – Strictly by prior arrangement with the Matlock office 01629 580228.
Ref: FTM10868
Standing within an ever popular part of the town, this individual detached property has been extended and adapted to provide flexibility and versatility, and includes potential to create a two storey annexe suitable for guests or independent family members. The whole accommodation includes four good bedrooms, two bathrooms, two generous reception rooms, plus valuable ancillary space for study, hobbies and day to day amenity. Good natural light and a pleasant aspect is present in most rooms while the house further benefits from good sized gardens all attractively landscaped to a corner plot, with ample car parking and an integral double garage.
Situated around one mile from Matlock’s town centre facilities with a well regarded public house close by and similarly with ready access to Highfields Secondary School and a choice of primary schooling.
The delights of the surrounding countryside includes the popular Lumsdale valley nearby, whilst good road links lead to the neighbouring centres of employment to include Bakewell (8 miles), Chesterfield (9 miles), Alfreton (8 miles). The cities of Sheffield, Derby and Nottingham are all considered to be within daily commuting distance.
ACCOMMODATION
To the front of the property, an entrance porch shelters the front door which opens to a reception hallway, a generous circulation area with ample room for occasional furniture and off which stairs rise to the first floor. A good sized coat and broom store offers useful storage at the side and beneath the stairs.
Sitting room – 4.86m x 3.70m (15’ 11” x 12’ 2”) with a cornice ceiling, living coal gas fire and windows to the front and rear allowing good natural light.
Dining / garden room – 4.96m x 4.58m (16’ 3” x 15’) maximum, an extended room forming an L-shape with open access to the adjacent kitchen and double doors leading from the reception hall. There is a broad window to one side and sliding patio doors, which again take advantage of natural light and provide direct access to and from the gardens.
Breakfast kitchen – 5.06m x 3.52m (16’ 7” x 11’ 6”) maximum, extensively fitted with a range of modern cupboards, drawers and work surfaces. There is ample space for white goods with integral appliances including an electric oven and 4-ring gas hob. There is room for daily dining, good natural light through a broad roof light, and glazed door with windows either side opens to a…
Utility room – 2.71m x 2.13m (8’ 11” x 7’) being uPVC double glazed and with the benefit of plumbing for an automatic washing machine, work surfaces to each side and space for a number of white goods.
Study – 2.71m x 2.41m (8’ 11” x 7’ 11”) accessed off the reception hall and potentially providing useful hobby space or a small sitting room to combine with an adjacent stair lobby and…
Shower room – 2.26m x 2.16m (7’ 5” x 7’ 1”) being fully tiled with underfloor heating and fitted with a modern white suite to include walk-in shower cubicle, WC and wash hand basin.
From the stair lobby, a flight of stairs rise to…
Bedroom 1 – 5.75m x 4.65m (18’ 10” x 15’ 3”) a stylish and generously proportioned double room, with an open landing off the stairs with room to create a dressing or sitting area.
Returning through the reception hall, the principal staircase rises to a first floor landing which has access to the roof void which benefits from a drop down wooden ladder, the loft being boarded to provide useful storage. There is a built-in linen store and doors off to…
Bedroom 2 – 4.86m x 3.70m (15’ 11” x 12’ 2”) a good sized double bedroom overlooking the gardens at the rear and again a pleasant outlook to the front, with views far reaching beyond neighbouring roof tops towards Matlock’s surrounding hills and Crich Stand in the distance. There is a range of modern bedroom furniture offering excellent storage.
Bedroom 3 – 3.52m x 2.92m (11’ 6” x 9’ 7”) a third double bedroom with a pleasant rear aspect.
Bedroom 4 – 3.52m x 2.41m (11’ 6” x 7’ 11”) a smaller double bedroom with pleasant views to the front and built-in wardrobes.
Bathroom –2.53m x 1.77m (8’ 3” x 5’ 9”) fitted with a white suite to include panelled bath with shower over and curved screen, pedestal wash hand basin and WC. There are two window facing the rear, chromed ladder radiator and complementary wall tiling.
OUTSIDE & PARKING
The property stands to a good sized plot at the corner of Highfield Drive and Lums Hill Rise, vehicular access being gained off Lums Hill Rise to a broad block paved driveway which provides car standing for several vehicles and space for a caravan or motorhome.
Integral double garage – 4.76m x 4.65m (15’ 7” x 15’ 3”) with electric power and light, range of adjustable shelving and the benefit of a remote controlled up and over door.
The larger rear gardens are delightfully landscaped to include lawns, patios and planted borders. There is also a greenhouse and brick built store. The gardens enjoy a south westerly aspect and lie adjacent to an attractive stone built barrel topped water building, an interesting feature on the cul-de-sac.
Fronting the property, a lawned garden with central stone paved path leading to the front entrance and around the perimeter of the house, which is sheltered by mature hedge borders.
TENURE – Freehold
SERVICES – All mains services are available to the property, which enjoys the benefit of gas fired central heating and uPVC double glazing. No specific test has been made on the services or their distribution.
EPC RATING – Current 67D / Potential 76C
COUNCIL TAX – Band F
FIXTURES & FITTINGS – Only the fixtures and fittings mentioned in these sales particulars are included in the sale. Certain other items may be taken at valuation if required. No specific test has been made on any appliance either included or available by negotiation.
DIRECTIONS – From Matlock Crown Square, take Bank Road rising up the hill, onto Rutland Street before bearing right onto Wellington Street. Follow the road to the T-junction with Chesterfield Road. Cross over Chesterfield Road onto Asker Lane, then take the first left into Highfield Drive and No. 1 can be found on the left hand side just before the junction with Lums Hill Rise.
WHAT3WORDS – earth.hours.hurray
VIEWING – Strictly by prior arrangement with the Matlock office 01629 580228.
Ref: FTM10868

