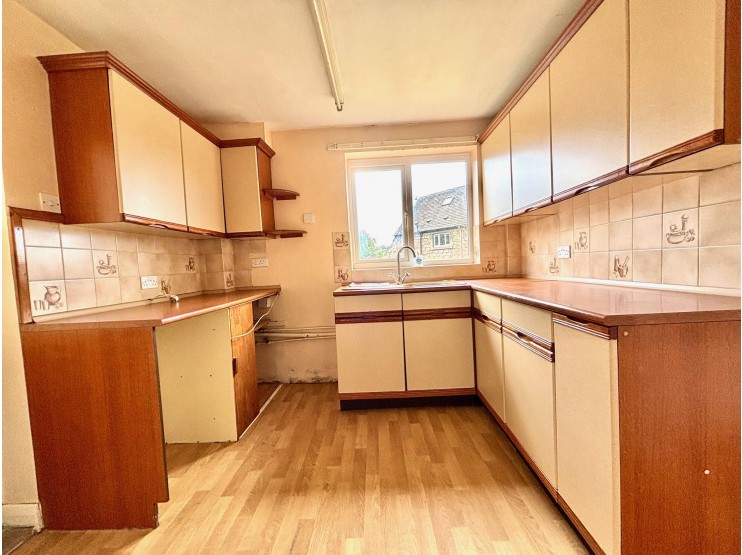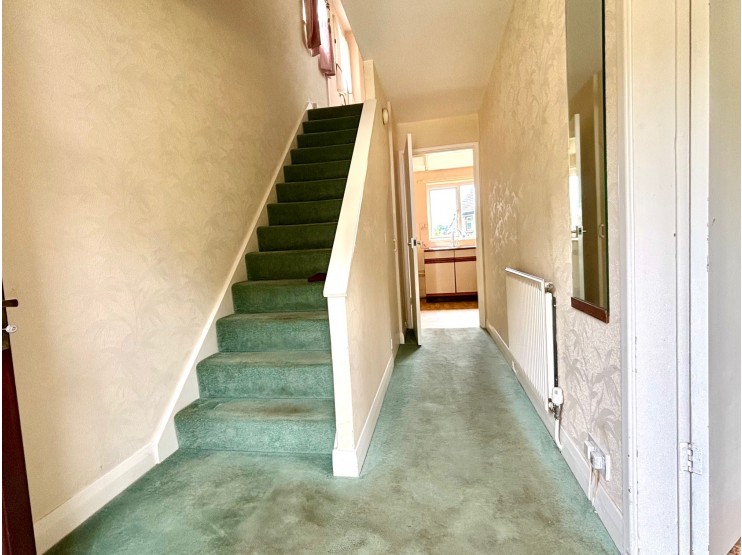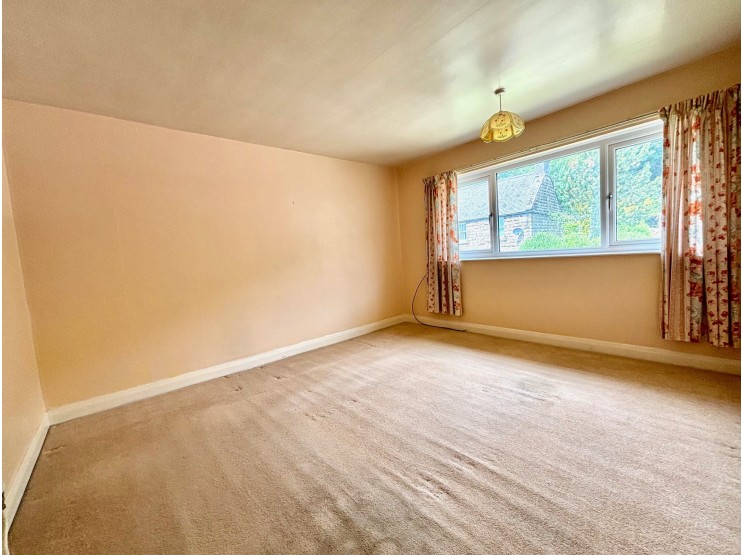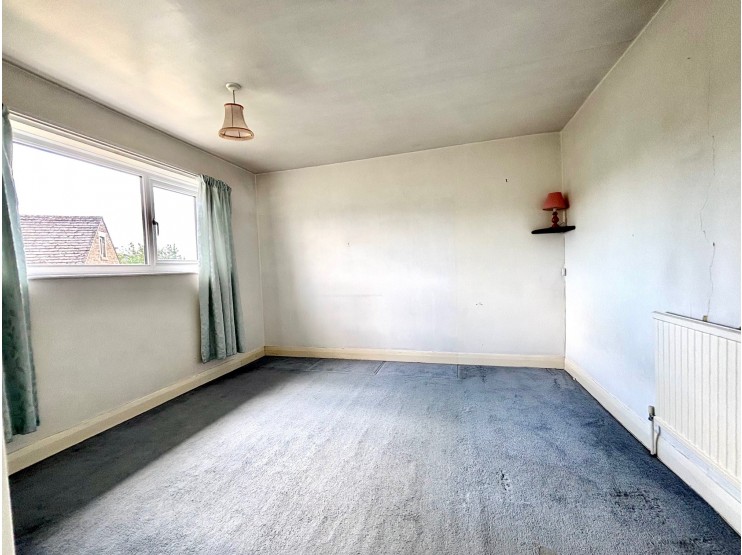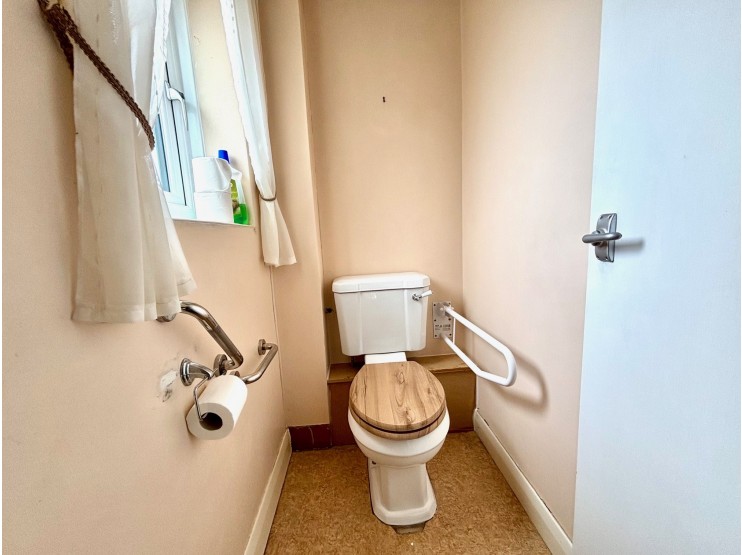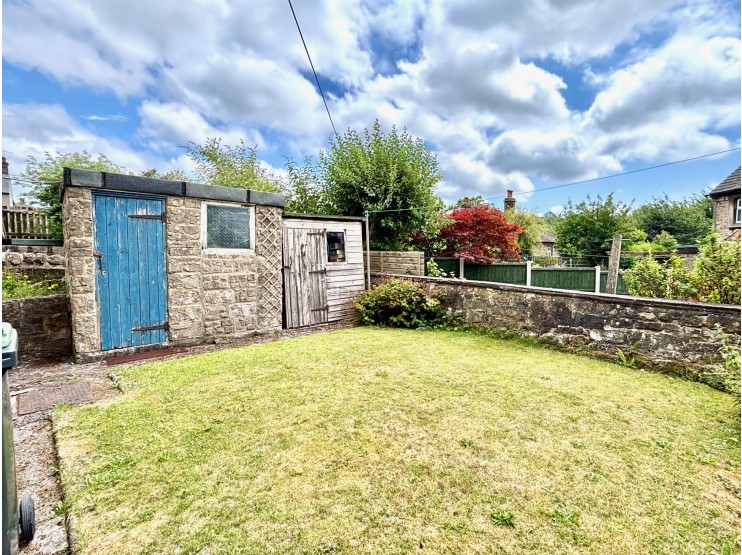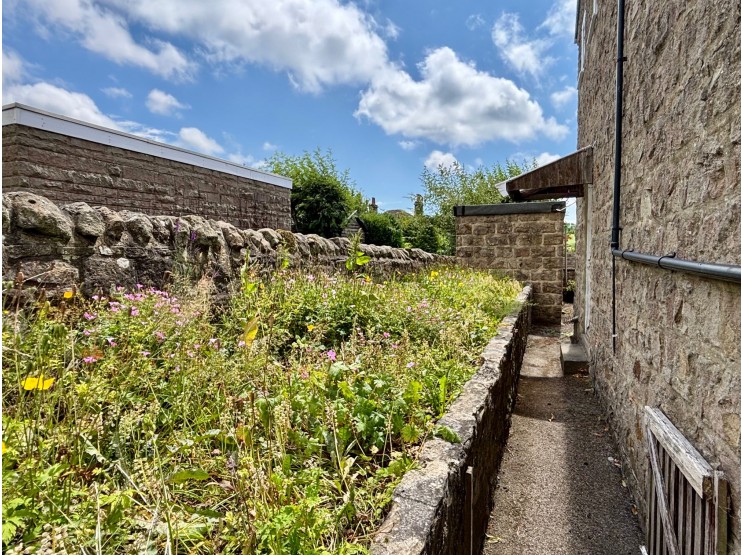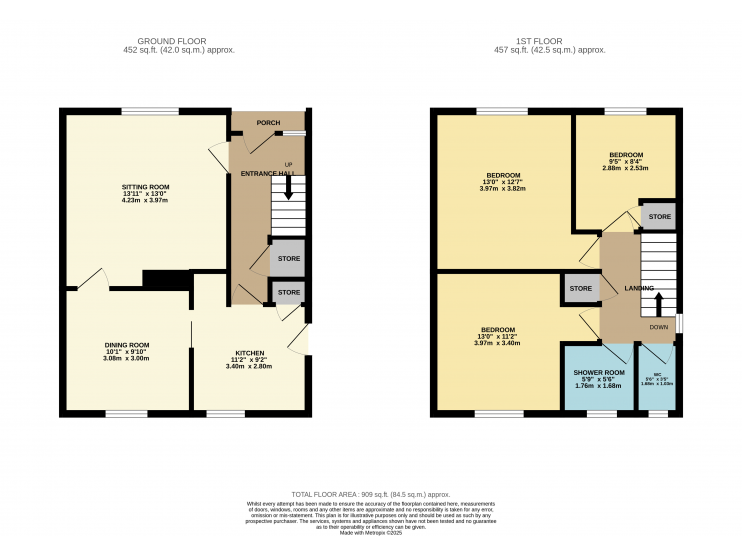- Matlock
- Ashbourne
- Matlock: 01629 580228
- Ashbourne: 01335 346246
Montrose, Main Street, Birchover, Matlock, Derbyshire
Offers Around
£245,000
- Prime village location
- Handy for countryside
- Scope for updating
- Modern uPVC double glazing and central heating boiler
- Derbyshire Occupancy Clause
- Two reception rooms
- Three bedrooms
- Gardens to front, side and rear
- Roadside Parking
Overview
A TRADITIONAL THREE BEDROOM SEMI DETACHED HOUSE WITH SCOPE FOR UPDATING AND ENJOYING A SOUGHT AFTER PEAK DISTRICT VILLAGE LOCATION.
Description
Built of blocked gritstone beneath a tiled roof, this post-war former local authority semi-detached house, provides comfortable three bedroom accommodation with opportunity for general upgrading and refurbishment. The property stands with the benefit of gardens to the front, side and rear and has the advantage of modern UPVc double glazing and central heating boiler.
It should be noted the house carries the ‘Derbyshire Clause’ restricting ownership and occupation to those living or working within the county - (further details on request).
Birchover is a popular Peak District village nestling amongst rolling Derbyshire countryside and beneath the inspiring Stanton Moor. There is ready access to the wider recreational delights of the area and the village boasts a thriving local community. There is a primary school within the neighbouring village Stanton- in-the-Peak and lies within the catchment for the well respected Lady Manners School, Bakewell (4 miles). Other nearby market towns and employment centres include Matlock, (6 miles), Ashbourne (10 miles), Chesterfield (12 miles) whilst the cites of Sheffield Derby and Nottingham are considered to lie within daily commuting distance.
ACCOMMODATION
An open porch shelters the front entrance where a hardwood part glazed door opens to…
Entrance hall – with doors leading off to the kitchen and sitting room, useful storage beneath the stairs which rise to the first floor.
Sitting room - 3.97m x 4.24m maximum (13’ x 13’ 12”) with window facing the front and a tiled fireplace with living flame gas fire.
Dining room - 2.98m x 3.07m (9’7” x 10’) rear aspect window and doors from the sitting room and kitchen.
Kitchen - 3.4m x 2.80m (11’ 1” x 9’ 1”) maximum, fitted with a range of cupboards drawers and work surfaces, sink unit and space for appliances. External access from the side and rear facing window.
The first floor landing has access to the roof void, built in cupboard and a window to the side. Doors lead off to….
Bedroom - 1 3.84m x 3.34m (12’ 5” x 10’ 9”) a good sized front aspect double bedroom.
Bedroom 2 - 3.43m x 3.07m (11’ 2” x 10’) a second double bedroom enjoying a pleasant rear outlook across neighbouring gardens towards the fields and trees which adjoin the village.
Bedroom 3 - 2.91m x 2.56m (9’ 5” x 8’ 3”) with a front facing window and built in store which houses the gas-fired combination condensing boiler.
Shower Room – finished with a wet room design, electric shower, wash hand basin and non-slip floor.
Separate WC – with WC and side facing window.
OUTSIDE & PARKING
The house stands to a good sized plot, with gardens on three sides. An attractive front garden is laid to lawn dissected by a gated path from the roadside leading to the front entrance, The path continues to the side, past raised borders and at the rear the garden is again, laid to grass and includes a stone built store and wooden shed.
TENURE – Freehold - The property is subject to a ‘Derbyshire Clause’. Further information is available on request.
SERVICES – All mains services are available to the property, which enjoys the benefit of gas-fired central heating and uPVC double glazing. No specific test has been made on the services or their distribution.
EPC RATING – to be confirmed
COUNCIL TAX – Band tbc
FIXTURES & FITTINGS – Only the fixtures and fittings mentioned in these sales particulars are included in the sale. Certain other items may be taken at valuation if required. No specific test has been made on any appliance either included or available by negotiation.
DIRECTIONS – From Matlock take the A6 Bakewell Road and travel for around 4 miles, through Darley Dale and Rowsley before locating the left turn as signed Ashbourne and Youlgrave. After half a mile turn left again as signed Ashbourne. Follow the road for a further mile, before turning left as signed Birchover. Rise up the hill and on to the centre of the village. Montrose can be found on the right hand side, just past the right turn into Bradley Close.
VIEWING – Strictly by prior appointment through the Matlock office 01629 580228
Ref: FTM10842
It should be noted the house carries the ‘Derbyshire Clause’ restricting ownership and occupation to those living or working within the county - (further details on request).
Birchover is a popular Peak District village nestling amongst rolling Derbyshire countryside and beneath the inspiring Stanton Moor. There is ready access to the wider recreational delights of the area and the village boasts a thriving local community. There is a primary school within the neighbouring village Stanton- in-the-Peak and lies within the catchment for the well respected Lady Manners School, Bakewell (4 miles). Other nearby market towns and employment centres include Matlock, (6 miles), Ashbourne (10 miles), Chesterfield (12 miles) whilst the cites of Sheffield Derby and Nottingham are considered to lie within daily commuting distance.
ACCOMMODATION
An open porch shelters the front entrance where a hardwood part glazed door opens to…
Entrance hall – with doors leading off to the kitchen and sitting room, useful storage beneath the stairs which rise to the first floor.
Sitting room - 3.97m x 4.24m maximum (13’ x 13’ 12”) with window facing the front and a tiled fireplace with living flame gas fire.
Dining room - 2.98m x 3.07m (9’7” x 10’) rear aspect window and doors from the sitting room and kitchen.
Kitchen - 3.4m x 2.80m (11’ 1” x 9’ 1”) maximum, fitted with a range of cupboards drawers and work surfaces, sink unit and space for appliances. External access from the side and rear facing window.
The first floor landing has access to the roof void, built in cupboard and a window to the side. Doors lead off to….
Bedroom - 1 3.84m x 3.34m (12’ 5” x 10’ 9”) a good sized front aspect double bedroom.
Bedroom 2 - 3.43m x 3.07m (11’ 2” x 10’) a second double bedroom enjoying a pleasant rear outlook across neighbouring gardens towards the fields and trees which adjoin the village.
Bedroom 3 - 2.91m x 2.56m (9’ 5” x 8’ 3”) with a front facing window and built in store which houses the gas-fired combination condensing boiler.
Shower Room – finished with a wet room design, electric shower, wash hand basin and non-slip floor.
Separate WC – with WC and side facing window.
OUTSIDE & PARKING
The house stands to a good sized plot, with gardens on three sides. An attractive front garden is laid to lawn dissected by a gated path from the roadside leading to the front entrance, The path continues to the side, past raised borders and at the rear the garden is again, laid to grass and includes a stone built store and wooden shed.
TENURE – Freehold - The property is subject to a ‘Derbyshire Clause’. Further information is available on request.
SERVICES – All mains services are available to the property, which enjoys the benefit of gas-fired central heating and uPVC double glazing. No specific test has been made on the services or their distribution.
EPC RATING – to be confirmed
COUNCIL TAX – Band tbc
FIXTURES & FITTINGS – Only the fixtures and fittings mentioned in these sales particulars are included in the sale. Certain other items may be taken at valuation if required. No specific test has been made on any appliance either included or available by negotiation.
DIRECTIONS – From Matlock take the A6 Bakewell Road and travel for around 4 miles, through Darley Dale and Rowsley before locating the left turn as signed Ashbourne and Youlgrave. After half a mile turn left again as signed Ashbourne. Follow the road for a further mile, before turning left as signed Birchover. Rise up the hill and on to the centre of the village. Montrose can be found on the right hand side, just past the right turn into Bradley Close.
VIEWING – Strictly by prior appointment through the Matlock office 01629 580228
Ref: FTM10842



