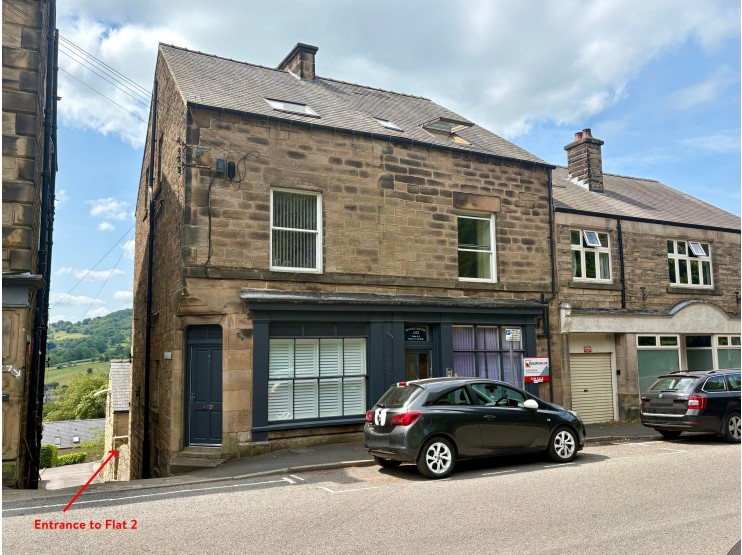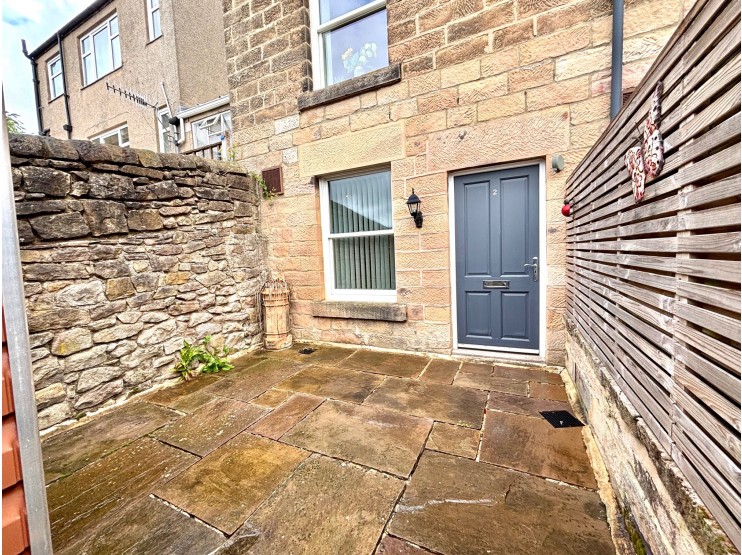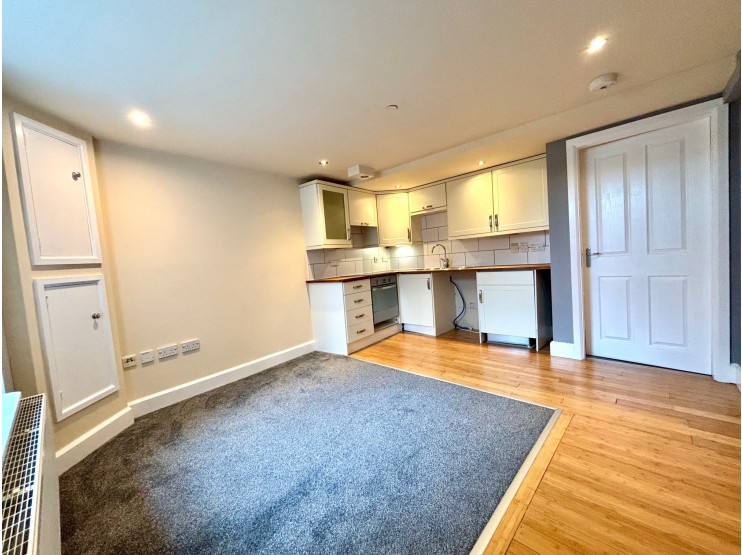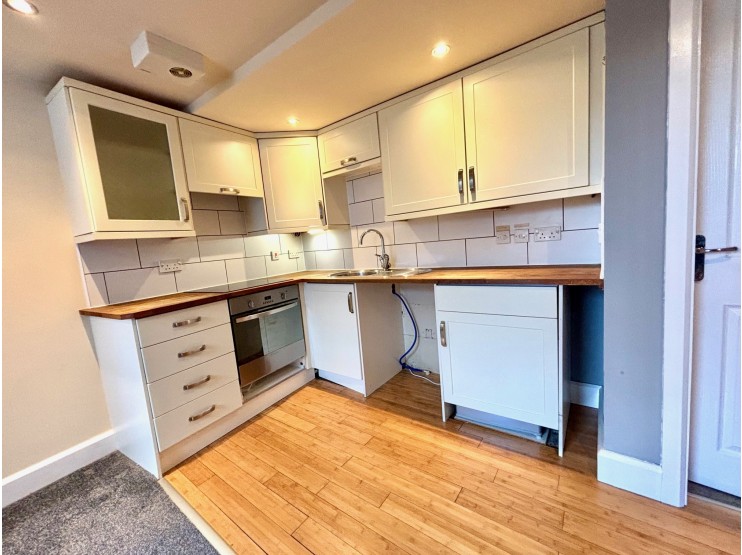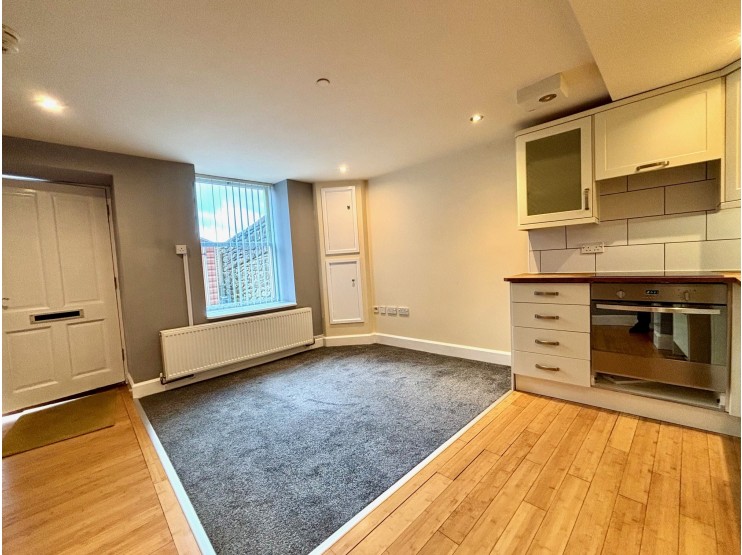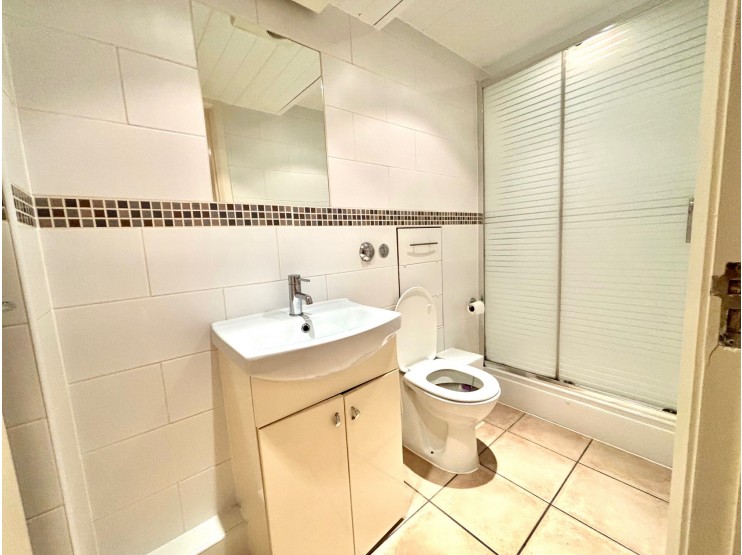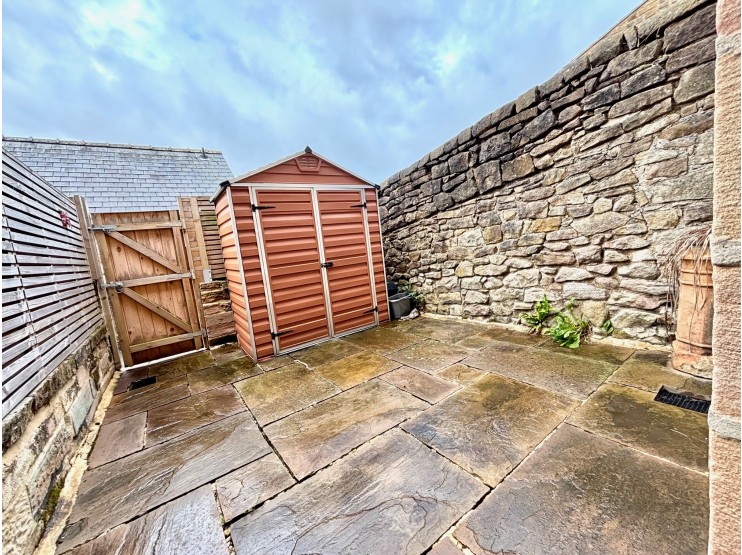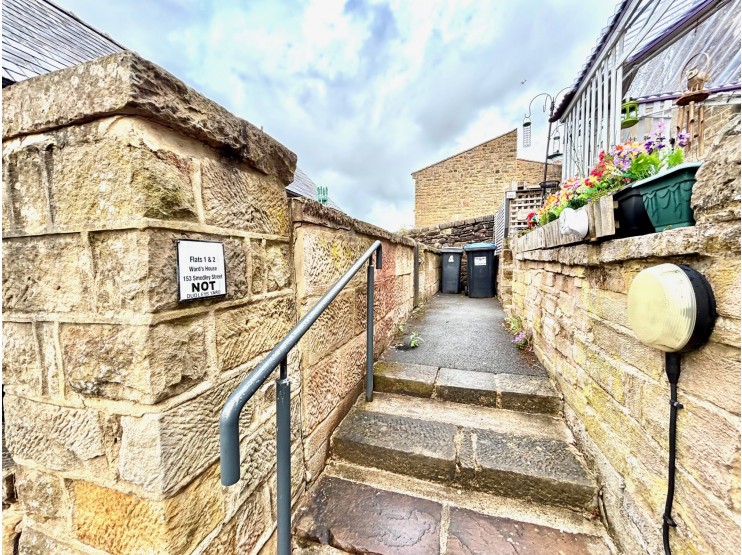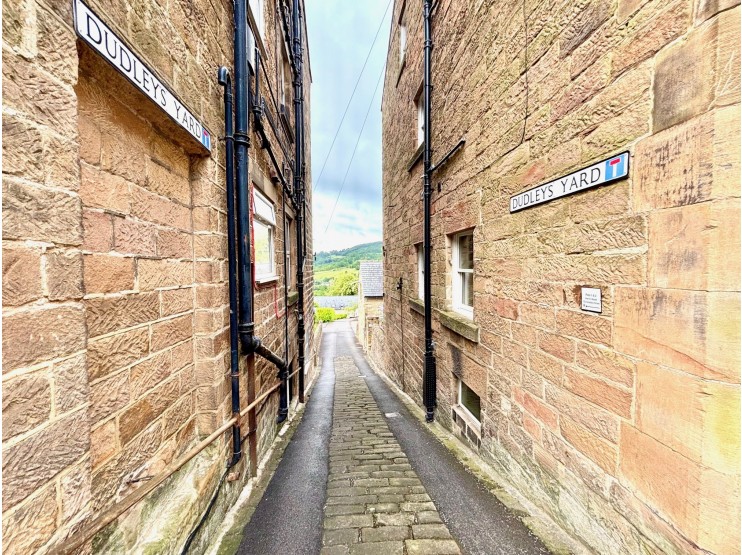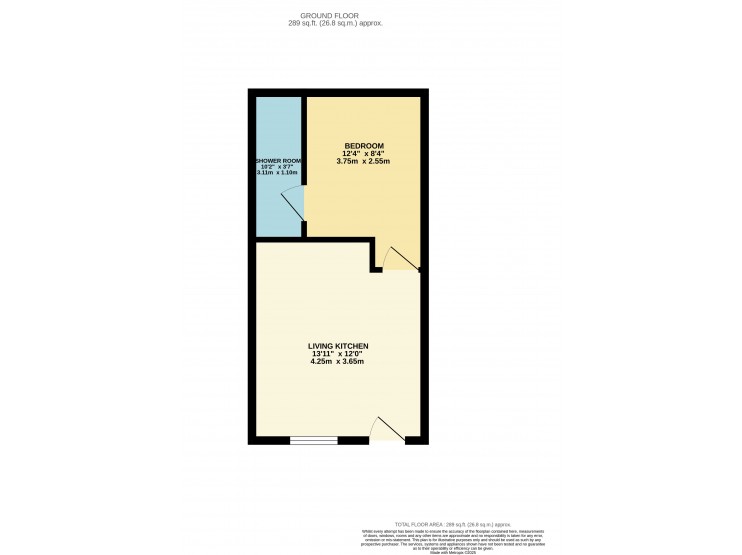- Matlock
- Ashbourne
- Matlock: 01629 580228
- Ashbourne: 01335 346246
Flat 2, 153 Smedley Street, Matlock Derbyshire
Offers Around
£130,000
- Long leasehold flat
- Share of management company
- Compact maisonette
- Open plan living kitchen
- One double bedroom
- Convenient location
- Good local amenities, town facilities around half a mile away
- Suit a variety of buyers
- Viewing recommended
Overview
NO UPWARD CHAIN - A COMPACT ONE BEDROOM MAISONETTE WITHIN A CONVENIENT TOWN LOCATION, WELL SUITED FOR HOLIDAY OR SINGLE PERSON OCCUPATION.
Description
Situated at lower ground floor level as part of the attractive Wards House conversion, this one bedroom maisonette enjoys the benefit of independent access tucked away from the main thoroughfare off Dudley’s Yard. The easy managed accommodation includes an open plan living kitchen, bedroom and shower room, together with an attractive stone flagged patio courtyard. The accommodation is of modest proportion and considered to be suitable for holiday use or single person occupation.
Standing around half a mile from Matlock’s town centre and with closer access to the bars and other amenities of Smedley Street. The flat is conveniently positioned for good road links which lead to the neighbouring centres of employment to include Bakewell, Chesterfield and Alfreton, with the cities of Sheffield, Derby and Nottingham each within daily commuting distance. The recreational delights of the Derbyshire Dales and Peak District countryside are on the doorstep.
ACCOMMODATION
Accessed through the enclosed courtyard, a traditional panelled front door opens to the…
Living kitchen – 4.25m x 3.65m (13’ 11” x 12’) with a sealed unit double glazed sash window and bamboo plank flooring to two sides set around a carpeted sitting area. The kitchen is fitted with a range of modern cupboards and drawers, plus wood block work surfaces which incorporate a sink unit and drainer. There is a ceramic hob with extractor canopy above, under counter electric oven and position for an automatic washing machine. There is multi-point ceiling and under cupboard lighting, and a door leading off to the…
Bedroom – 3.75m x 2.55m (12’ 4” x 8’ 4”) maximum, an internal room without natural light yet ample illumination through multi-point ceiling lighting. A door opens to the…
Shower room – fitted with a broad walk-in shower cubicle having a sliding screen and thermostatic shower, a wash hand basin is set above a low level cupboard and the WC has a concealed cistern. Chromed ladder radiator, full height ceramic tiling, floor tiling and extractor fan.
OUTSIDE & PARKING
Fronting the flat, a stone paved courtyard enclosed within a tall stone wall to one side and attractive fencing and gated access on the two other sides. The courtyard has a south westerly aspect with glimpses of the wooded hills rising to Masson beyond the valley.
TENURE – Leasehold. Held on a long lease, with a ground rent payable at £10 per annum and service charge of £600 per annum. Each flat within the building owns a share of the Management Company, who own the freehold of the building - further details to be confirmed.
SERVICES – All mains services are available to the property, which enjoys the benefit of gas fired central heating and sealed unit double glazing. No specific test has been made on the services or their distribution.
Note: a gas fired boiler is located within the common areas accessed off Smedley Street (TBC).
EPC RATING – to be confirmed
COUNCIL TAX – Band A
FIXTURES & FITTINGS – Only the fixtures and fittings mentioned in these sales particulars are included in the sale. Certain other items may be taken at valuation if required. No specific test has been made on any appliance either included or available by negotiation.
DIRECTIONS – From Matlock Crown Square, take Bank Road rising out of the town, past the County Offices before turning next left onto Smedley Street. Proceed along Smedley Street and on reaching the church on your right, locate Dudley’s Yard on the left. Proceed down the narrow driveway and the entrance to Flats 1 and 2 Wards House is so far down on the right., denoted by a wall plaque.
WHAT3WORDS – ferrets.domain.baffle
VIEWING – Strictly by prior arrangement with the Matlock office 01629 580228.
Ref: FTM10816
Standing around half a mile from Matlock’s town centre and with closer access to the bars and other amenities of Smedley Street. The flat is conveniently positioned for good road links which lead to the neighbouring centres of employment to include Bakewell, Chesterfield and Alfreton, with the cities of Sheffield, Derby and Nottingham each within daily commuting distance. The recreational delights of the Derbyshire Dales and Peak District countryside are on the doorstep.
ACCOMMODATION
Accessed through the enclosed courtyard, a traditional panelled front door opens to the…
Living kitchen – 4.25m x 3.65m (13’ 11” x 12’) with a sealed unit double glazed sash window and bamboo plank flooring to two sides set around a carpeted sitting area. The kitchen is fitted with a range of modern cupboards and drawers, plus wood block work surfaces which incorporate a sink unit and drainer. There is a ceramic hob with extractor canopy above, under counter electric oven and position for an automatic washing machine. There is multi-point ceiling and under cupboard lighting, and a door leading off to the…
Bedroom – 3.75m x 2.55m (12’ 4” x 8’ 4”) maximum, an internal room without natural light yet ample illumination through multi-point ceiling lighting. A door opens to the…
Shower room – fitted with a broad walk-in shower cubicle having a sliding screen and thermostatic shower, a wash hand basin is set above a low level cupboard and the WC has a concealed cistern. Chromed ladder radiator, full height ceramic tiling, floor tiling and extractor fan.
OUTSIDE & PARKING
Fronting the flat, a stone paved courtyard enclosed within a tall stone wall to one side and attractive fencing and gated access on the two other sides. The courtyard has a south westerly aspect with glimpses of the wooded hills rising to Masson beyond the valley.
TENURE – Leasehold. Held on a long lease, with a ground rent payable at £10 per annum and service charge of £600 per annum. Each flat within the building owns a share of the Management Company, who own the freehold of the building - further details to be confirmed.
SERVICES – All mains services are available to the property, which enjoys the benefit of gas fired central heating and sealed unit double glazing. No specific test has been made on the services or their distribution.
Note: a gas fired boiler is located within the common areas accessed off Smedley Street (TBC).
EPC RATING – to be confirmed
COUNCIL TAX – Band A
FIXTURES & FITTINGS – Only the fixtures and fittings mentioned in these sales particulars are included in the sale. Certain other items may be taken at valuation if required. No specific test has been made on any appliance either included or available by negotiation.
DIRECTIONS – From Matlock Crown Square, take Bank Road rising out of the town, past the County Offices before turning next left onto Smedley Street. Proceed along Smedley Street and on reaching the church on your right, locate Dudley’s Yard on the left. Proceed down the narrow driveway and the entrance to Flats 1 and 2 Wards House is so far down on the right., denoted by a wall plaque.
WHAT3WORDS – ferrets.domain.baffle
VIEWING – Strictly by prior arrangement with the Matlock office 01629 580228.
Ref: FTM10816

