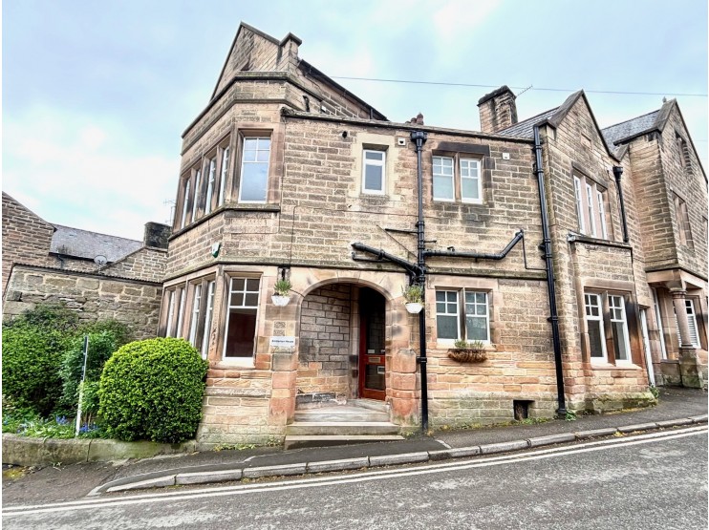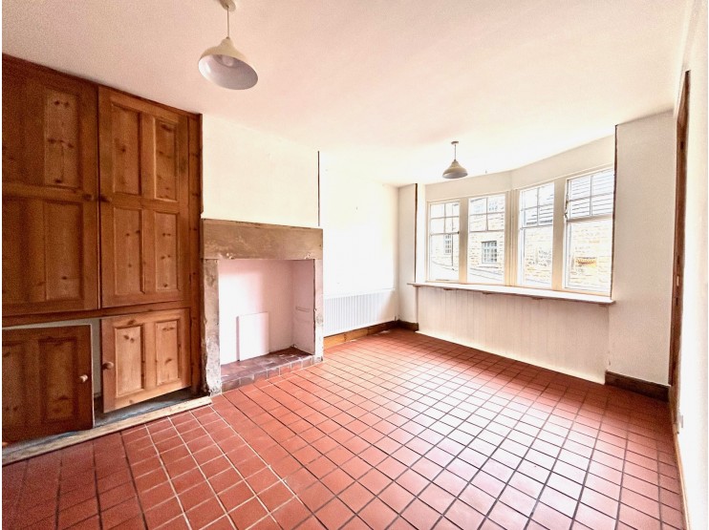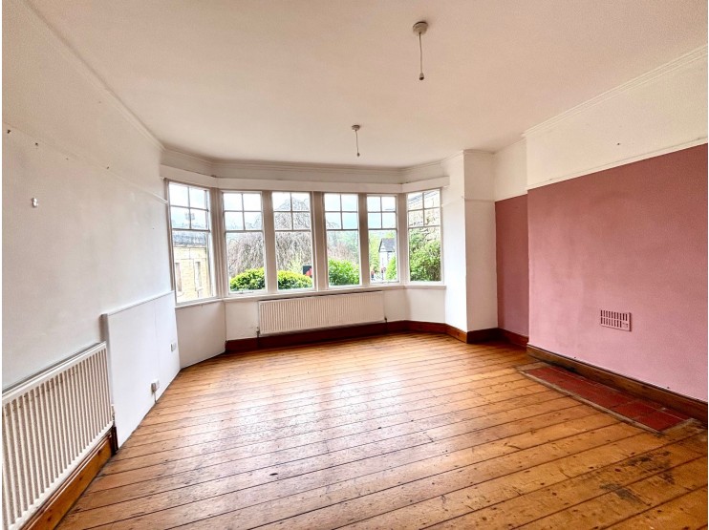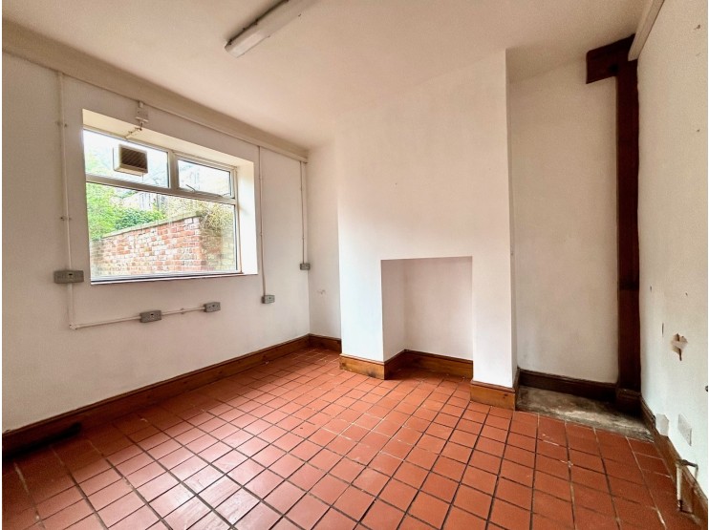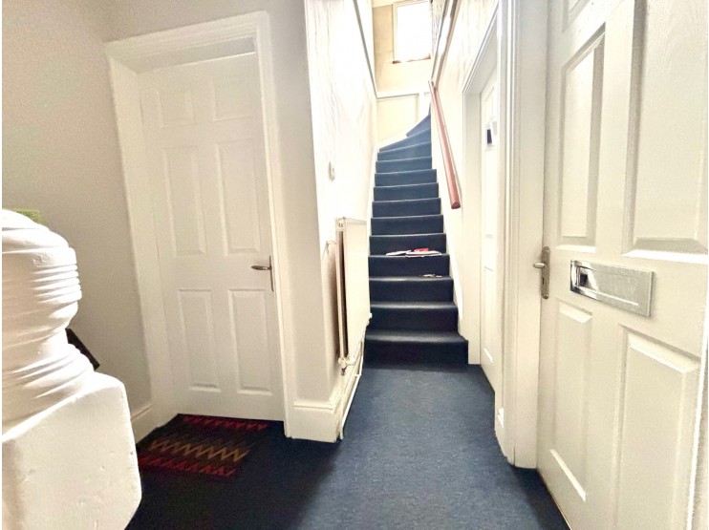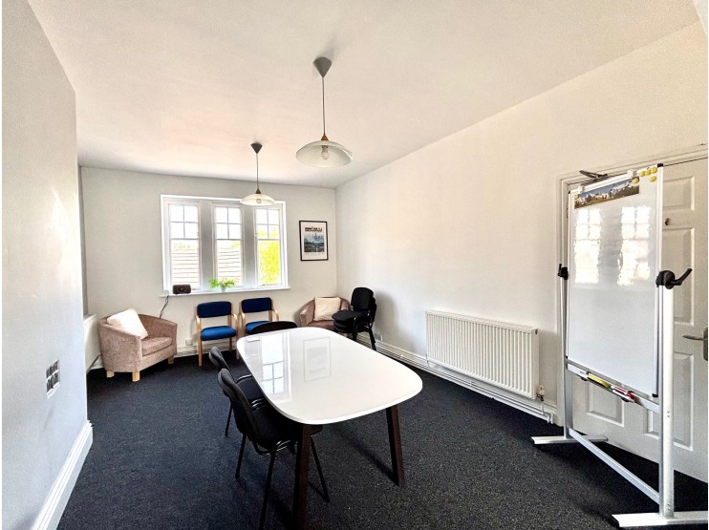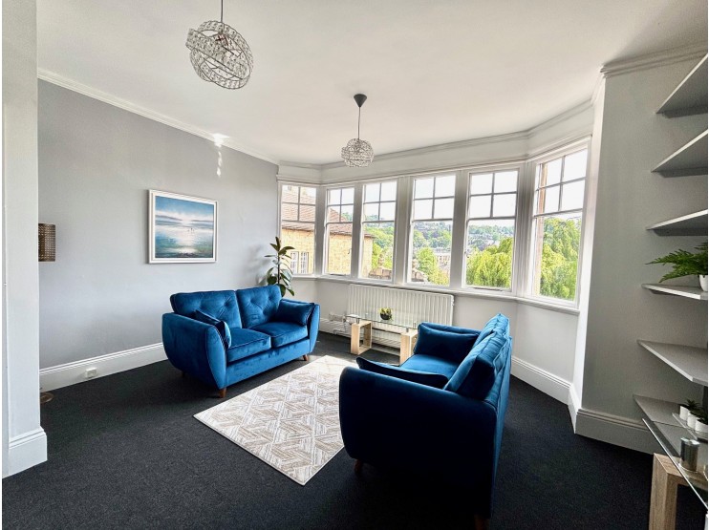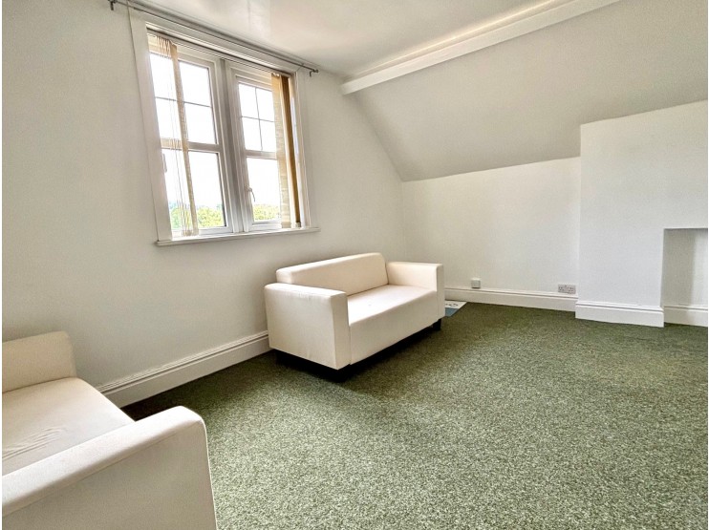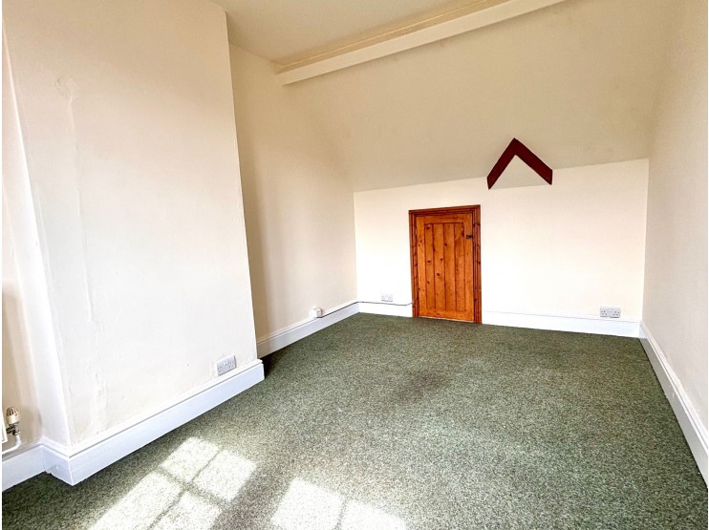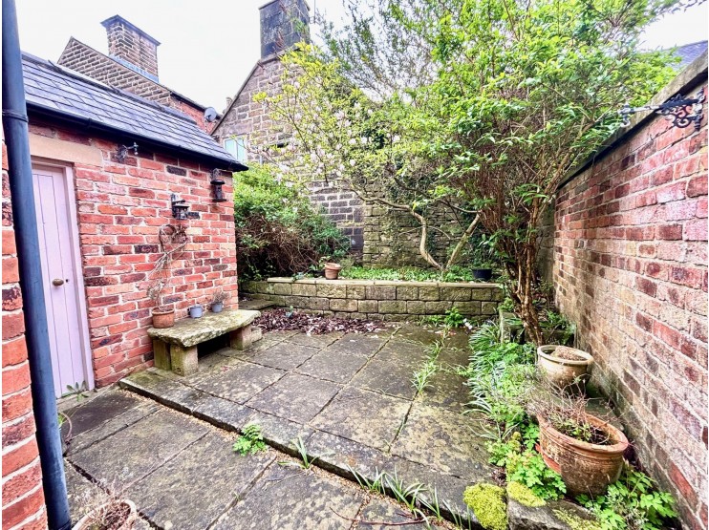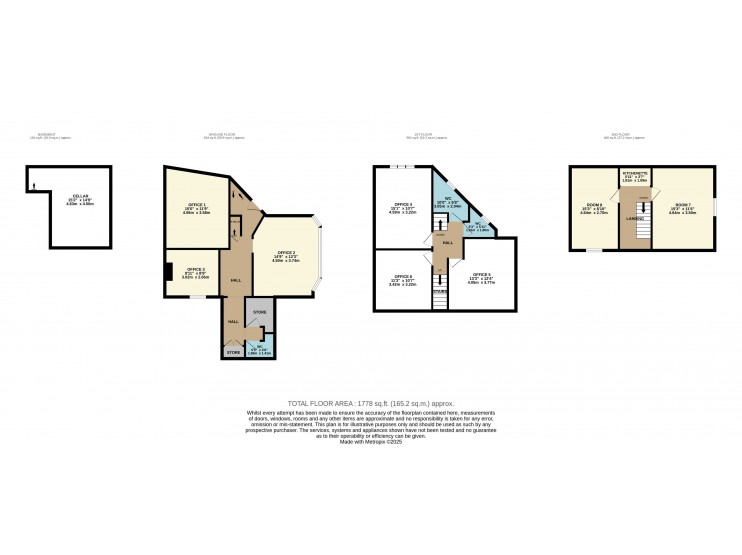- Matlock
- Ashbourne
- Matlock: 01629 580228
- Ashbourne: 01335 346246
Snitterton House, 3 Snitterton Road, Matlock, Derbyshire
Offers Around
£280,000
- Rare opportunity
- Freehold sale
- Over 1,700 sq ft / 157 sq m, plus cellar and outside space
- Town centre building
- Interest to investors, owner occupier or developer
- Most recently used as a ground floor cafe, first floor offices
- Residential use in the past, would now require change of use consent
- Stands semi-detached
- Viewing recommended
Overview
A TOWN CENTRE FREEHOLD PROPERTY, CURRENTLY PROVIDING OFFICE ACCOMMODATION BUT PREVIOUSLY A FIVE BEDROOM RESIDENTIAL HOME. A RARE OPPORTUNITY FOR INVESTORS, DEVELOPERS, OR OWNER OCCUPATION.
Description
This interesting town centre building provides versatile commercial accommodation across three floors, most recently utilised as a Café to the ground floor and offices above. The property has also been a residential home in the past and that use may again be a viable option, subject to the necessary change of use approval, whether as a single home or conversion to flats.
Stone-built with typical Victorian elegance, the substantial three storey building stands semi-detached and is situated away from the main thoroughfares yet with convenient access to the town’s central shops, bars and other facilities. The accommodation spans three floors, extending to over 1,600 sq ft, plus additional cellar, patio courtyard and an outside store.
Bus and rail links terminate nearby within the town whilst good local road links provide access in and around the area and to the neighbouring market towns Bakewell (8 miles), Alfreton (8 miles), Chesterfield (10 miles) Derby (18 Miles), Sheffield (20 miles).
Accommodation
Open porch and entrance hall – stairs off to the first floor, enclosed stairs to the cellar and access through the inner hallways to the ground floor accommodation.
Ground Floor
Office 1 – 4.56m x 3.58m facing Snitterton Road with angled windows, fireplace and built-in cupboards
Office 2 - 4.50m x 3.74m with broad window looking towards the town centre
Office 3 – 3.02 x 2.68m overlooking the rear courtyard
Storeroom
WC
First Floor
Office 4 – 4.59m x 3.22m
Office 5 – 4.05m x 3.77m
Office 6 – 3.42m x 3.22m
Ladies and gents WCs
Second Floor
Large landing
Kitchenette – 1.81m x 1.09m
Room 7 - 4.64m x 3.50m
Room 8 – 4.64m x 2.70m
Outside
A gated access leads through a gennel to the side of the building and into the rear. A pretty walled courtyard style patio garden including a brick built store.
Location
Located in the town centre just off the busy Dale Road junction. The town has a railway and bus station and hosts a range of both local and national retailers, including M&S Food Hall, Boyes, Poundland. The attractive Hall Leys Park is across the bridge and runs alongside the delightful River Derwent. The town has an abundance of bars and restaurants to suit everyone.
Business Rates
The Valuation Office lists the property as:
Ground Floor -Café and Premises with a Rateable Value of £5,300 as from 1st April 2023.
First Floor – Offices with a Rateable Value of £4,850 as from 1st April 2023.
Energy Performance Certificate (EPC)
Current rating D77. An EPC is available upon request.
Money Laundering
In accordance with Anti-Money Laundering Regulations, two forms of ID and confirmation of the source of funding will be required from the successful purchaser / tenant.
Legal Costs
Each party is to bear their own costs.
Directions
From Matlock Crown Square, take the A6 over the bridge and once over the bridge turn right onto Snitterton Road. Bearing right, continue on and the property can be found on the left hand side, identified by the agents For Sale board.
What3Words
quite.tomato.coasters
Viewing
Strictly by prior arrangement with the Matlock office 01629 580228.
Ref FTM10797
Stone-built with typical Victorian elegance, the substantial three storey building stands semi-detached and is situated away from the main thoroughfares yet with convenient access to the town’s central shops, bars and other facilities. The accommodation spans three floors, extending to over 1,600 sq ft, plus additional cellar, patio courtyard and an outside store.
Bus and rail links terminate nearby within the town whilst good local road links provide access in and around the area and to the neighbouring market towns Bakewell (8 miles), Alfreton (8 miles), Chesterfield (10 miles) Derby (18 Miles), Sheffield (20 miles).
Accommodation
Open porch and entrance hall – stairs off to the first floor, enclosed stairs to the cellar and access through the inner hallways to the ground floor accommodation.
Ground Floor
Office 1 – 4.56m x 3.58m facing Snitterton Road with angled windows, fireplace and built-in cupboards
Office 2 - 4.50m x 3.74m with broad window looking towards the town centre
Office 3 – 3.02 x 2.68m overlooking the rear courtyard
Storeroom
WC
First Floor
Office 4 – 4.59m x 3.22m
Office 5 – 4.05m x 3.77m
Office 6 – 3.42m x 3.22m
Ladies and gents WCs
Second Floor
Large landing
Kitchenette – 1.81m x 1.09m
Room 7 - 4.64m x 3.50m
Room 8 – 4.64m x 2.70m
Outside
A gated access leads through a gennel to the side of the building and into the rear. A pretty walled courtyard style patio garden including a brick built store.
Location
Located in the town centre just off the busy Dale Road junction. The town has a railway and bus station and hosts a range of both local and national retailers, including M&S Food Hall, Boyes, Poundland. The attractive Hall Leys Park is across the bridge and runs alongside the delightful River Derwent. The town has an abundance of bars and restaurants to suit everyone.
Business Rates
The Valuation Office lists the property as:
Ground Floor -Café and Premises with a Rateable Value of £5,300 as from 1st April 2023.
First Floor – Offices with a Rateable Value of £4,850 as from 1st April 2023.
Energy Performance Certificate (EPC)
Current rating D77. An EPC is available upon request.
Money Laundering
In accordance with Anti-Money Laundering Regulations, two forms of ID and confirmation of the source of funding will be required from the successful purchaser / tenant.
Legal Costs
Each party is to bear their own costs.
Directions
From Matlock Crown Square, take the A6 over the bridge and once over the bridge turn right onto Snitterton Road. Bearing right, continue on and the property can be found on the left hand side, identified by the agents For Sale board.
What3Words
quite.tomato.coasters
Viewing
Strictly by prior arrangement with the Matlock office 01629 580228.
Ref FTM10797

