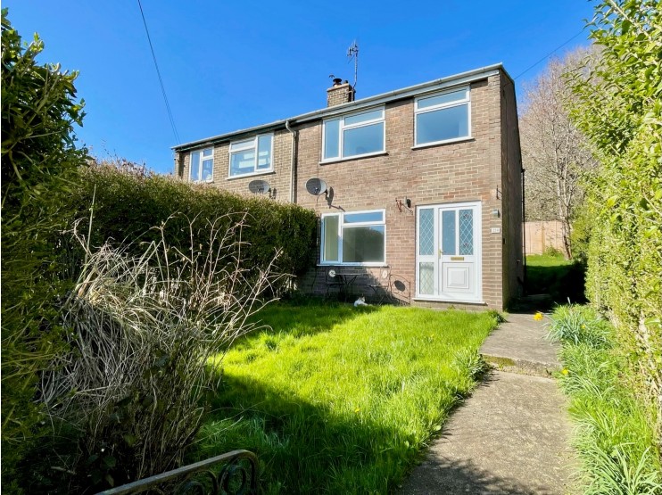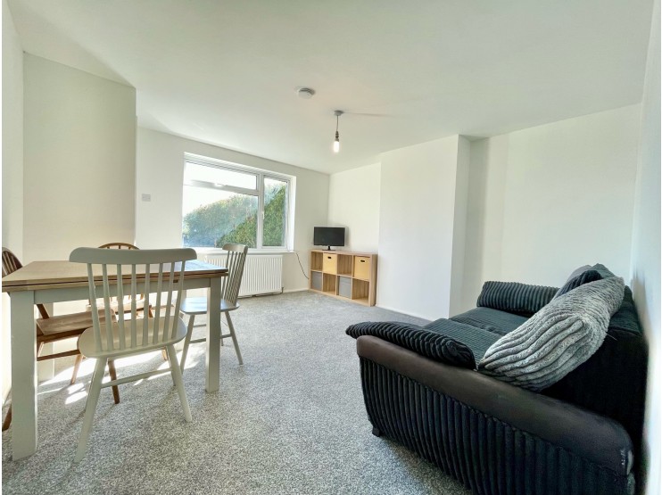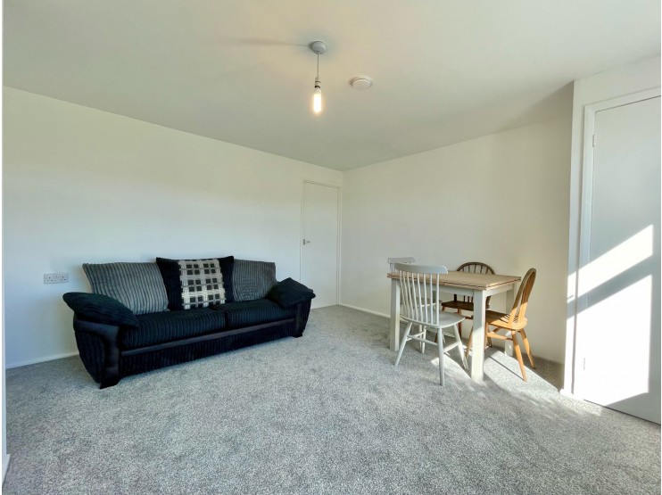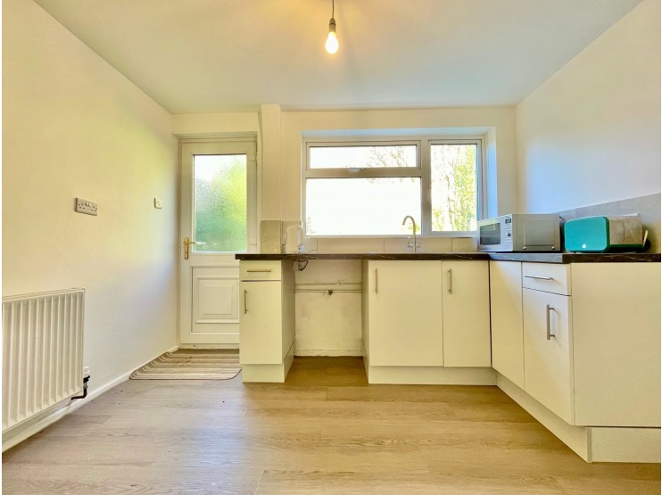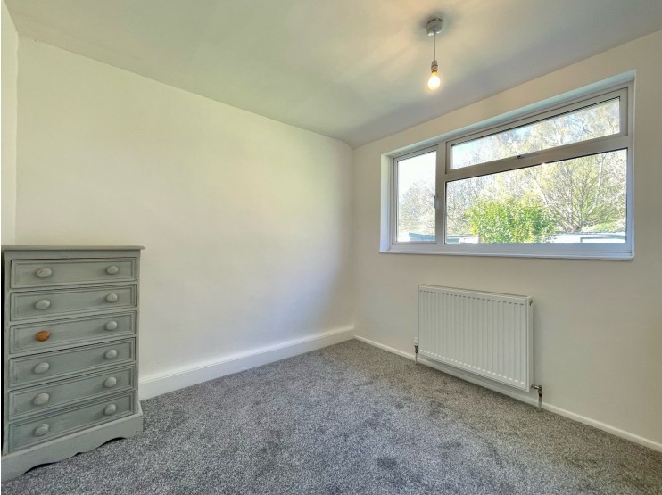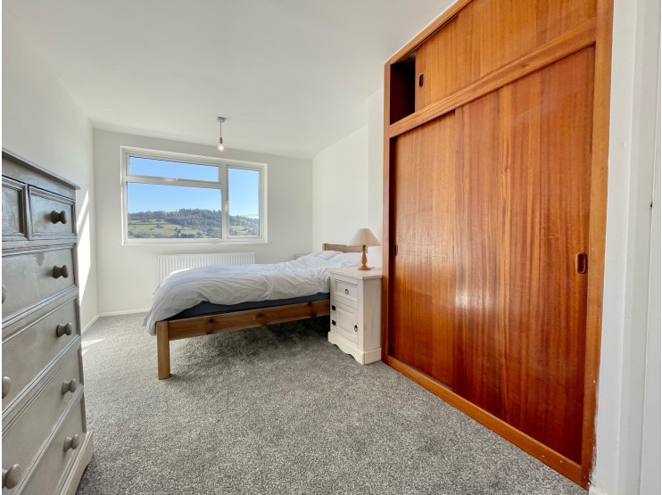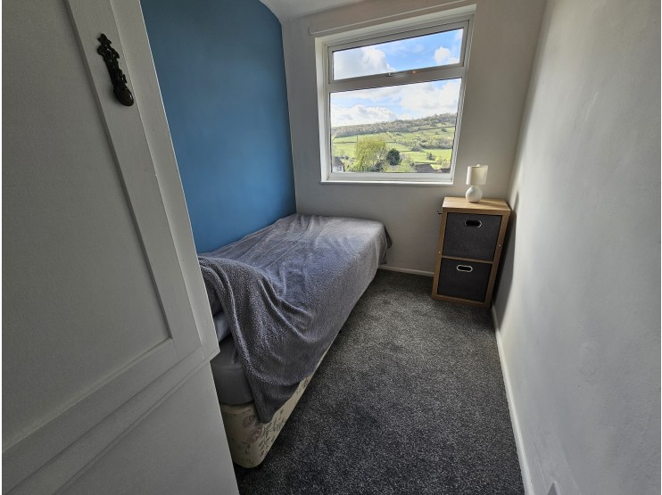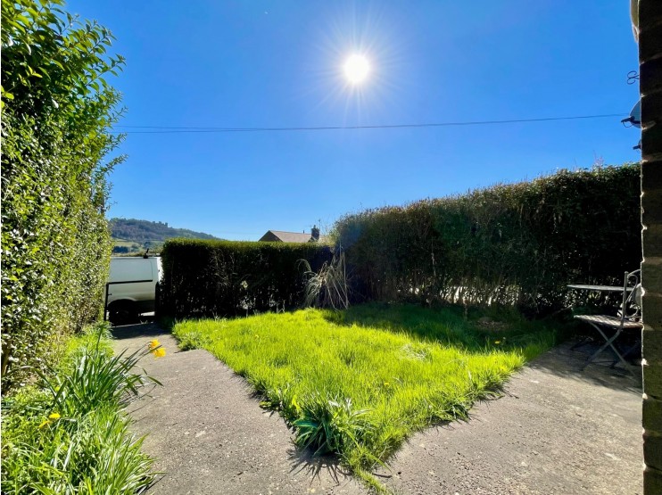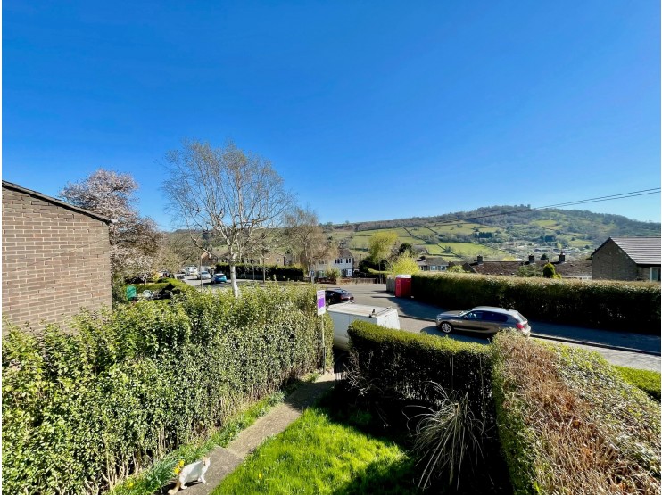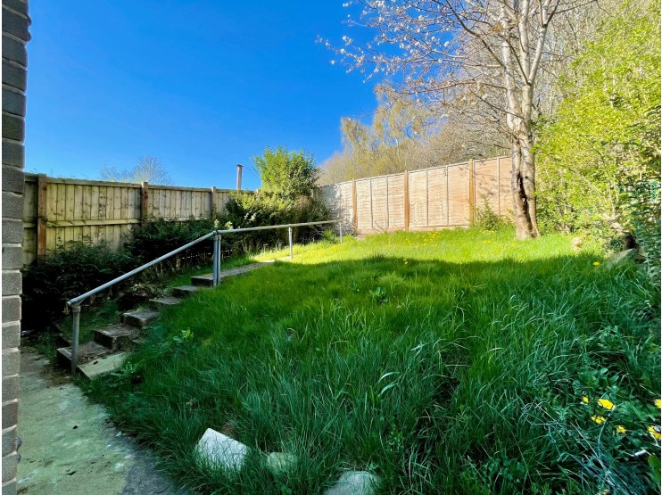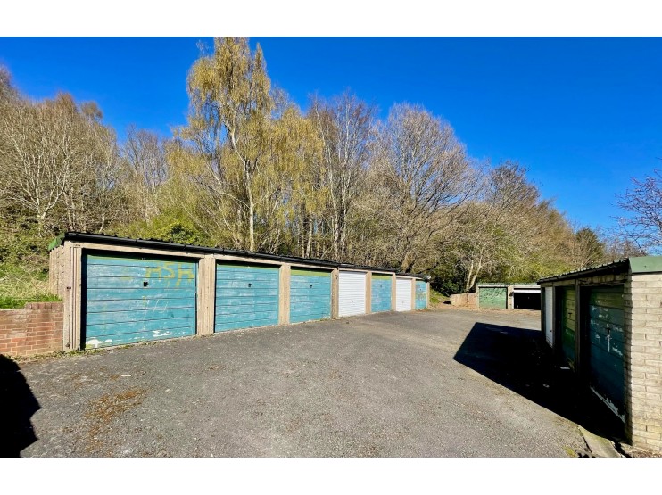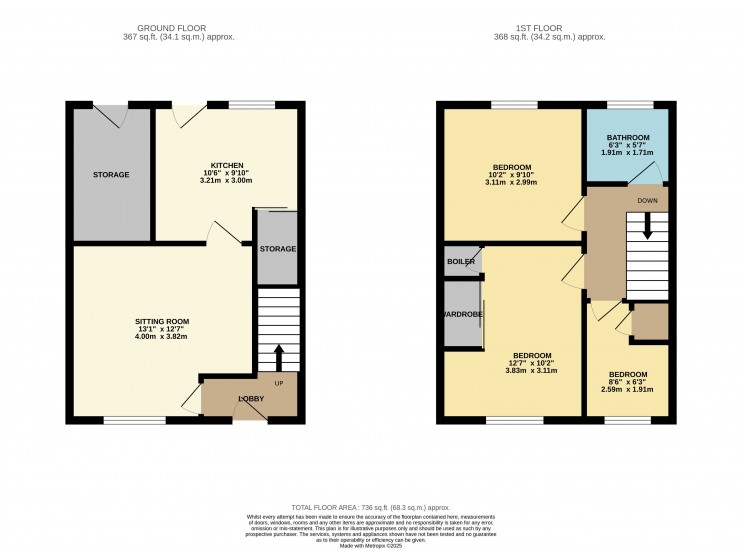- Matlock
- Ashbourne
- Matlock: 01629 580228
- Ashbourne: 01335 346246
214 Hurst Rise, Matlock, Derbyshire
Offers Over
£165,000
- Traditional semi-detached home
- Established residential location
- Close to the town centre
- Three bedrooms
- Refitted kitchen, spacious sitting room
- New carpets and floor coverings
- Gardens to front and rear
- Views to the front
- Suit a variety of buyers
- Viewing recommended
Overview
A TRADITIONAL BRICK BUILT SEMI-DETACHED PROPERTY, RECENTLY UPDATED, WITH FRONT AND REAR GARDENS.
Description
Standing semi-detached, this traditional property has undergone recent upgrading works to include refitted kitchen, plus new carpets and flooring throughout and now offers a comfortable and well proportioned family home. The accommodation comprises entrance lobby, sitting room and breakfast kitchen to ground floor, with three bedrooms and family bathroom to the first floor. Outside, there is a lawned garden to the front, with views of Riber Castle, and rear garden. The property is well presented and ideally suited to the single occupant, professional couple, growing family or downsizers and a viewing is recommended.
The property is located on a well established residential development close to the town centre and ideally placed for travel to further afield. Good road communications lead to the neighbouring centres of employment to include Bakewell (8 miles), Chesterfield (10 miles) and Alfreton (8 miles) with the cities of Sheffield, Derby and Nottingham all within daily commuting distance. The recreational delights of the Derbyshire Dales and Peak District countryside are on the doorstep.
ACCOMMODATION
A white uPVC double glazed front door opens to an entrance lobby with stairs to the first floor and door into the…
Sitting room – 4m x 3.82m (13’ 1” x 12’ 7”) a generous reception space with broad front facing window allowing plenty of natural light and views of Riber Castle.
Kitchen – 3.21m x 3m (10’ 6” x 9’ 10”) refitted with a range of wall and floor mounted units and work surfaces which incorporate a stainless steel sink unit. There is space for a free standing cooker and other white goods. There is a useful under stairs cupboard, a broad window overlooks the rear garden and uPVC part glazed door allows external access.
From the entrance lobby, stairs rise to the first floor landing with doors off to…
Bathroom – with a white suite to include panelled bath with shower over and glazed screen, pedestal wash hand basin and WC. There is contemporary wall tiling and rear facing obscure glazed window.
Bedroom 2 – 3.11m x 2.99m (10’ 2” x 9’ 10”) a rear facing double bedroom.
Bedroom 1 – 3.83m x 3.11m (12’ 7” x 10’ 2”) the larger of the two double bedrooms with built-in storage and boiler cupboard. There are delightful views to the front, with Riber Castle on the horizon.
Bedroom 3 – 2.59m x 1.91m (8’ 6” x 6’ 3”) a single bedroom with similar views to the front and useful built-in storage above the stairwell.
OUTSIDE & PARKING
Steps from the pavement rise to the front of the property and run alongside an area of lawn bounded by hedges with seating area taking advantage of the southerly aspect. To the rear is another area of lawn which gently rises away from the house. There is an area of patio, and the garden is bounded by fences and hedges. There is also access to a useful outside store. Both front and rear gardens offer ample opportunity for the green fingered enthusiast to stamp their own mark to create areas for family relaxation and recreation.
TENURE – Freehold
SERVICES – All mains services are available to the property, which enjoys the benefit of gas fired central heating and uPVC double glazing. No specific test has been made on the services or their distribution.
EPC RATING – Current 71C / Potential 86B
COUNCIL TAX – Band B
FIXTURES & FITTINGS – Only the fixtures and fittings mentioned in these sales particulars are included in the sale. Certain other items may be taken at valuation if required. No specific test has been made on any appliance either included or available by negotiation.
DIRECTIONS – From Matlock Crown Square, take Causeway Lane passing the Football ground and into Matlock Green. Turn left onto Limetree Road, rise up the hill, continue round the left hand bend before turning right onto Lynholmes Road. Proceed along Lynholmes Road before turning right onto Mettesford, continue on Mettesford to the T-junction with Hurst Rise, turn left onto Hurst Rise and no. 214 can be found on the right hand side, identified by the agents For Sale board.
WHAT3WORDS – digs.kicked.called
VIEWING – Strictly by prior arrangement with the Matlock office 01629 580228.
Ref: FTM10784
The property is located on a well established residential development close to the town centre and ideally placed for travel to further afield. Good road communications lead to the neighbouring centres of employment to include Bakewell (8 miles), Chesterfield (10 miles) and Alfreton (8 miles) with the cities of Sheffield, Derby and Nottingham all within daily commuting distance. The recreational delights of the Derbyshire Dales and Peak District countryside are on the doorstep.
ACCOMMODATION
A white uPVC double glazed front door opens to an entrance lobby with stairs to the first floor and door into the…
Sitting room – 4m x 3.82m (13’ 1” x 12’ 7”) a generous reception space with broad front facing window allowing plenty of natural light and views of Riber Castle.
Kitchen – 3.21m x 3m (10’ 6” x 9’ 10”) refitted with a range of wall and floor mounted units and work surfaces which incorporate a stainless steel sink unit. There is space for a free standing cooker and other white goods. There is a useful under stairs cupboard, a broad window overlooks the rear garden and uPVC part glazed door allows external access.
From the entrance lobby, stairs rise to the first floor landing with doors off to…
Bathroom – with a white suite to include panelled bath with shower over and glazed screen, pedestal wash hand basin and WC. There is contemporary wall tiling and rear facing obscure glazed window.
Bedroom 2 – 3.11m x 2.99m (10’ 2” x 9’ 10”) a rear facing double bedroom.
Bedroom 1 – 3.83m x 3.11m (12’ 7” x 10’ 2”) the larger of the two double bedrooms with built-in storage and boiler cupboard. There are delightful views to the front, with Riber Castle on the horizon.
Bedroom 3 – 2.59m x 1.91m (8’ 6” x 6’ 3”) a single bedroom with similar views to the front and useful built-in storage above the stairwell.
OUTSIDE & PARKING
Steps from the pavement rise to the front of the property and run alongside an area of lawn bounded by hedges with seating area taking advantage of the southerly aspect. To the rear is another area of lawn which gently rises away from the house. There is an area of patio, and the garden is bounded by fences and hedges. There is also access to a useful outside store. Both front and rear gardens offer ample opportunity for the green fingered enthusiast to stamp their own mark to create areas for family relaxation and recreation.
TENURE – Freehold
SERVICES – All mains services are available to the property, which enjoys the benefit of gas fired central heating and uPVC double glazing. No specific test has been made on the services or their distribution.
EPC RATING – Current 71C / Potential 86B
COUNCIL TAX – Band B
FIXTURES & FITTINGS – Only the fixtures and fittings mentioned in these sales particulars are included in the sale. Certain other items may be taken at valuation if required. No specific test has been made on any appliance either included or available by negotiation.
DIRECTIONS – From Matlock Crown Square, take Causeway Lane passing the Football ground and into Matlock Green. Turn left onto Limetree Road, rise up the hill, continue round the left hand bend before turning right onto Lynholmes Road. Proceed along Lynholmes Road before turning right onto Mettesford, continue on Mettesford to the T-junction with Hurst Rise, turn left onto Hurst Rise and no. 214 can be found on the right hand side, identified by the agents For Sale board.
WHAT3WORDS – digs.kicked.called
VIEWING – Strictly by prior arrangement with the Matlock office 01629 580228.
Ref: FTM10784

