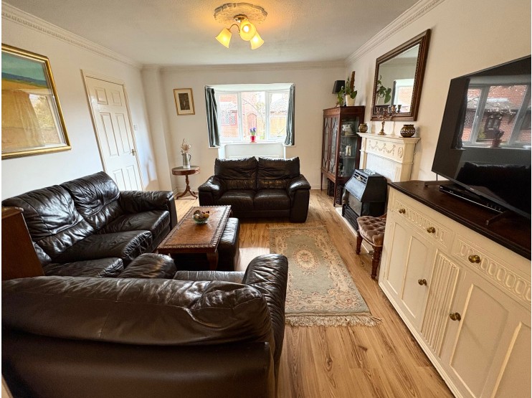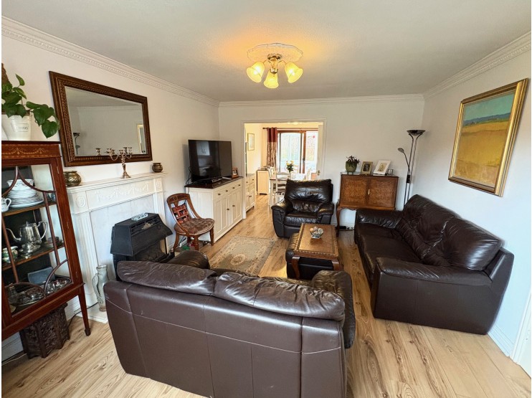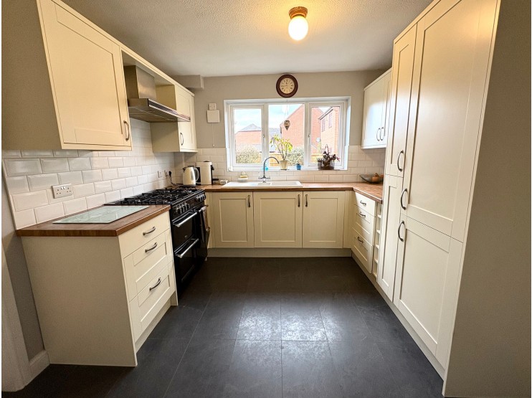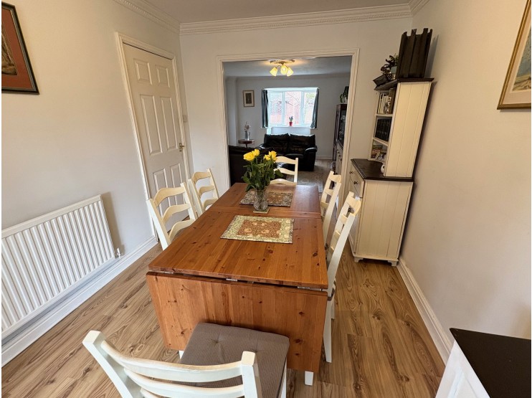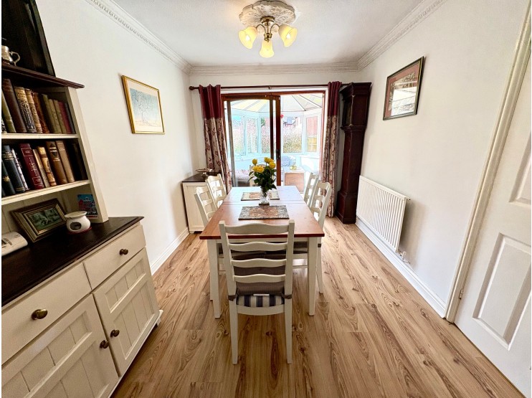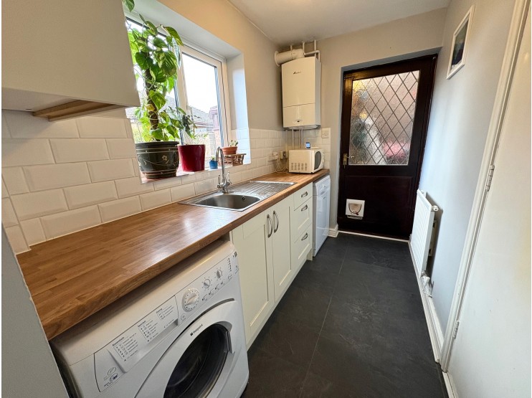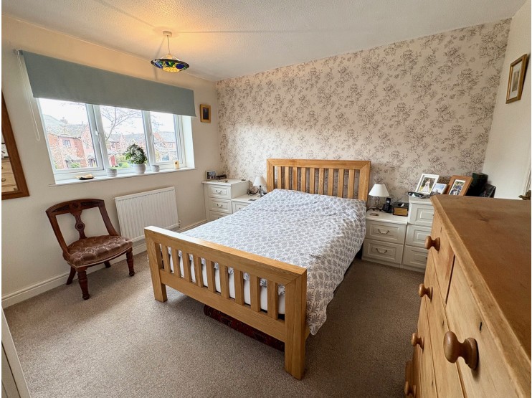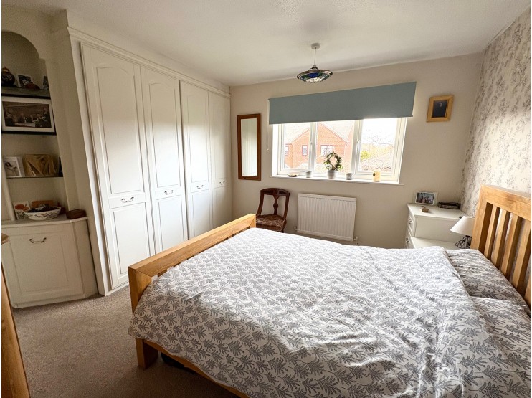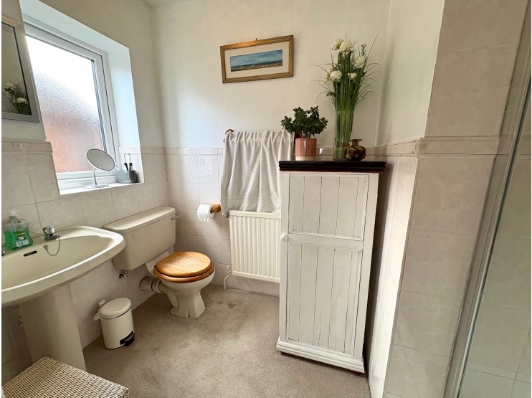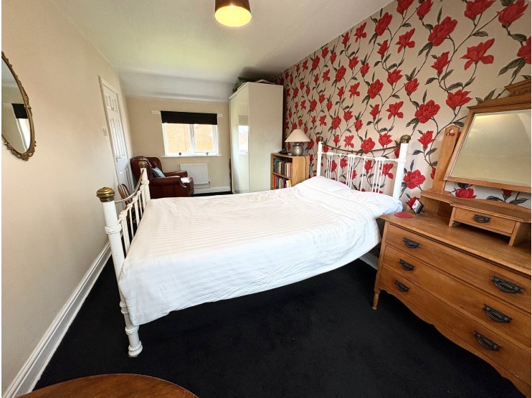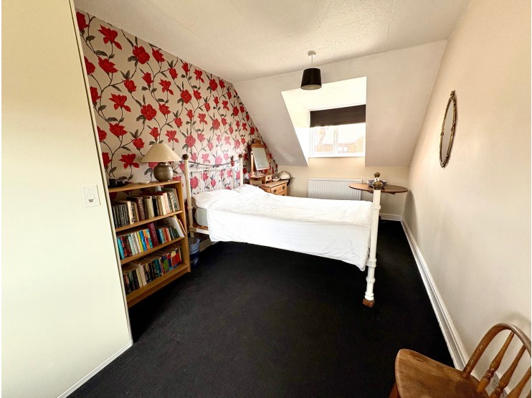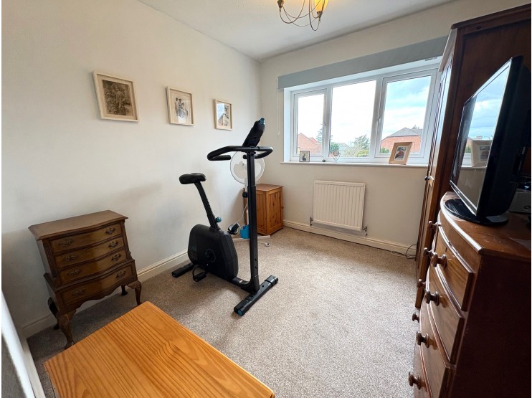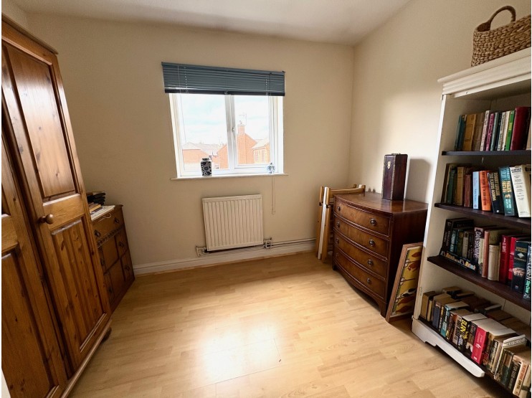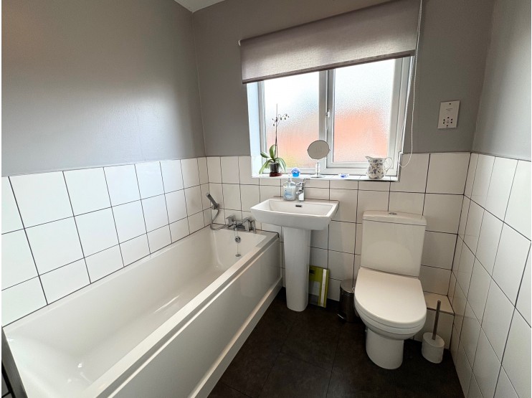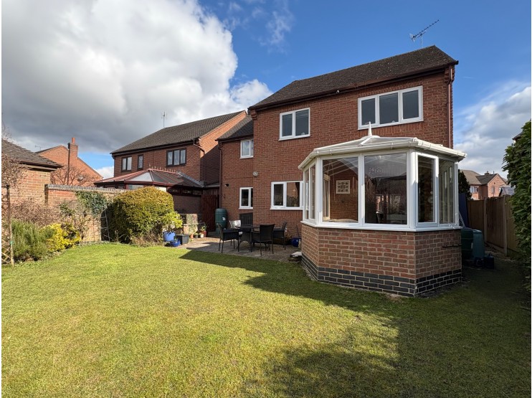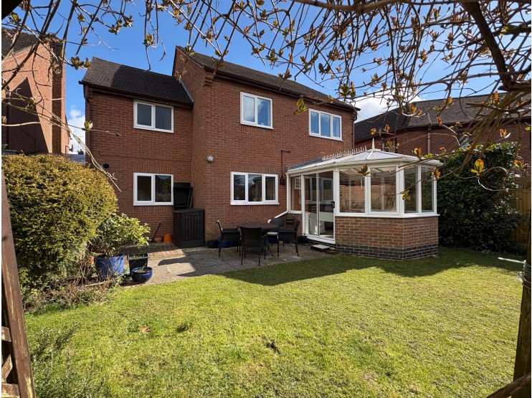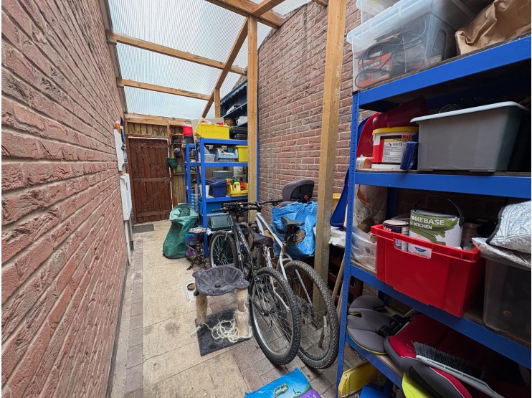- Matlock
- Ashbourne
- Matlock: 01629 580228
- Ashbourne: 01335 346246
31 Stanton Road Ashbourne Derbyshire
£379,950
- FOUR BEDROOMED DETACHED FAMILY HOME
- SPACIOUS AND FLEXIBLE ACCOMMODATION
- ENCLOSED REAR GARDEN WITH WELL STOCKED BORDERS AND PAVED PATIO AREA
- DRIVEWAY PARKING
- GAS CENTRAL HEATING AND UPVC DOUBLE GLAZING
- CONVENIENTLY LOCATED WITHIN WALKING DISTANCE OF LOCAL AMENITIES
Overview
An excellent four bedroom detached family home offering spacious and flexible accommodation with driveway providing parking and an enclosed rear garden.
Description
An excellent four bedroom detached family home offering spacious and flexible accommodation with driveway providing parking and an enclosed rear garden.
Having gas central heating and upvc double glazing, the property briefly comprises entrance hall, cloakroom, sitting room opening into the dining room, conservatory, fitted kitchen and utility room. The original garage has been converted into a home office and pantry but could equally be used as a ground floor bedroom with the potential to create an ensuite if required. On the first floor there are four bedrooms, the master having an ensuite shower room, along with a family bathroom.
The property is located within this popular residential area on the outskirts of Ashbourne town centre, conveniently located within walking distance of local amenities.
AN INTERNAL VIEW IS HIGHLY RECOMMENDED
ACCOMMODATION
A timber front entrance door opens into the
Entrance Hall with staircase leading to the first floor, understairs storage cupboard, radiator and doors lead to the office, sitting room, kitchen and cloakroom.
Cloakroom comprising low flush wc, wash hand basin with tiled splashback, tiled flooring and front aspect upvc double glazed window.
Sitting Room 5.22m measured into the bay window x 3.67m (17’2” measured into the bay window x 12’1”) having a coved ceiling, laminate flooring, feature fireplace with inset gas fire, radiator, upvc double glazed bay window and opening into the
Dining Room 3.37m x 2.60m (11’1” x 8’7”) having a coved ceiling, laminate flooring, radiator and sliding patio doors opening into the conservatory.
Conservatory 3.43m x 2.56m (11’3” x 8’5”) having laminate flooring, upvc double glazed windows and sliding patio doors opening onto the garden.
Fitted Kitchen 2.97m x 3.27m (9’9” x 10’9”) comprising a modern range of wall and base units and drawers with larder cupboard and wine rack. Integrated refrigerator and freezer, gas cooker point with space for range style cooker and stainless steel extractor hood above. Work surface with inset one and a half bowl ceramic sink and drainer unit with complimentary tiled splashback, laminate flooring, rear aspect upvc double glazed window and radiator. A door leads into the
Utility Room 2.70m x 1.60m (8’10” x 5’3”) comprising base units, drawers and wall mounted cupboard matching those in the kitchen, work surface with inset stainless steel sink and drainer unit with tiled splashback. Space for two appliances with plumbing for automatic washing machine and dishwasher. Wall mounted Worcester gas central heating boiler, rear aspect upvc double glazed window and radiator. Partially glazed side entrance door and door leading into the
Pantry 2.68m x 1.37m (8’9” x 4’5”) with shelving, light & power and space for refrigerator.
Home Office 4m x 2.68m (13’2” x 8’9”) having a front aspect upvc double glazed window and radiator.
First Floor Landing with access to the roof space, in built storage cupboard and doors lead to the bedrooms and family bathroom.
Bedroom One 3.70m x 3.57m (12’2” x 11’9”) comprising a range of fitted bedroom furniture comprising two double wardrobes and drawers to each bedside. Front aspect upvc double glazed window and radiator. A door leads into the
En Suite Shower Room 2.69m x 1.56m (8’10” x 5’2”) overall measurements. Comprising shower cubicle with mains control shower, low flush wc and pedestal wash hand basin. Partially tiled
walls, radiator and side aspect upvc double glazed window.
Bedroom Two 5.77m x 2.70m (18’11” x 8’10”) comprising front and rear aspect upvc double glazed windows and two radiators.
Bedroom Three 2.71m x 3.55m max into the door recess and 2.75m min (8’10” x 11’8” max into the door recess and 9’ min) Having a rear aspect upvc double glazed window and radiator.
Bedroom Four 3.02m x 2.34m (9’11” x 7’8”) with rear aspect upvc double glazed window and radiator.
Family Bathroom 2.47m x 2m (8’1” x 6’7”) comprising bath with shower attachment to the taps, pedestal wash hand basin and low flush wc. Tiling to half height, laminate flooring, in built airing cupboard, front aspect upvc double glazed window and radiator.
OUTSIDE
There is a lawned fore garden with well stocked border and tarmacadam driveway providing parking. At the side of the property there is a covered and enclosed storage area measuring 6.17m x 1.95m (20’3” x 6’5”) A useful storage area for bikes and tools etc with lockable timber doors to both the front and rear, providing access to the rear garden. The rear garden is enclosed by timber fencing and a brick built wall and is mainly laid to lawn with well stocked borders and a paved patio seating area.
SERVICES
It is understood that all mains services are connected.
FIXTURES & FITTINGS
Other than those fixtures and fittings specifically referred to in these sales particulars no other fixtures and fittings are included in the sale. No specific tests have been carried out on any of the fixtures and fittings at the property.
TENURE
It is understood that the property is held freehold but interested parties should verify this position with their solicitors.
COUNCIL TAX
For Council Tax purposes the property is in band E.
EPC RATING C.
VIEWING
Strictly by prior appointment with the sole agents Messrs Fidler-Taylor & Co on 01335 346246.
Ref FTA2738
Download Brochure
Having gas central heating and upvc double glazing, the property briefly comprises entrance hall, cloakroom, sitting room opening into the dining room, conservatory, fitted kitchen and utility room. The original garage has been converted into a home office and pantry but could equally be used as a ground floor bedroom with the potential to create an ensuite if required. On the first floor there are four bedrooms, the master having an ensuite shower room, along with a family bathroom.
The property is located within this popular residential area on the outskirts of Ashbourne town centre, conveniently located within walking distance of local amenities.
AN INTERNAL VIEW IS HIGHLY RECOMMENDED
ACCOMMODATION
A timber front entrance door opens into the
Entrance Hall with staircase leading to the first floor, understairs storage cupboard, radiator and doors lead to the office, sitting room, kitchen and cloakroom.
Cloakroom comprising low flush wc, wash hand basin with tiled splashback, tiled flooring and front aspect upvc double glazed window.
Sitting Room 5.22m measured into the bay window x 3.67m (17’2” measured into the bay window x 12’1”) having a coved ceiling, laminate flooring, feature fireplace with inset gas fire, radiator, upvc double glazed bay window and opening into the
Dining Room 3.37m x 2.60m (11’1” x 8’7”) having a coved ceiling, laminate flooring, radiator and sliding patio doors opening into the conservatory.
Conservatory 3.43m x 2.56m (11’3” x 8’5”) having laminate flooring, upvc double glazed windows and sliding patio doors opening onto the garden.
Fitted Kitchen 2.97m x 3.27m (9’9” x 10’9”) comprising a modern range of wall and base units and drawers with larder cupboard and wine rack. Integrated refrigerator and freezer, gas cooker point with space for range style cooker and stainless steel extractor hood above. Work surface with inset one and a half bowl ceramic sink and drainer unit with complimentary tiled splashback, laminate flooring, rear aspect upvc double glazed window and radiator. A door leads into the
Utility Room 2.70m x 1.60m (8’10” x 5’3”) comprising base units, drawers and wall mounted cupboard matching those in the kitchen, work surface with inset stainless steel sink and drainer unit with tiled splashback. Space for two appliances with plumbing for automatic washing machine and dishwasher. Wall mounted Worcester gas central heating boiler, rear aspect upvc double glazed window and radiator. Partially glazed side entrance door and door leading into the
Pantry 2.68m x 1.37m (8’9” x 4’5”) with shelving, light & power and space for refrigerator.
Home Office 4m x 2.68m (13’2” x 8’9”) having a front aspect upvc double glazed window and radiator.
First Floor Landing with access to the roof space, in built storage cupboard and doors lead to the bedrooms and family bathroom.
Bedroom One 3.70m x 3.57m (12’2” x 11’9”) comprising a range of fitted bedroom furniture comprising two double wardrobes and drawers to each bedside. Front aspect upvc double glazed window and radiator. A door leads into the
En Suite Shower Room 2.69m x 1.56m (8’10” x 5’2”) overall measurements. Comprising shower cubicle with mains control shower, low flush wc and pedestal wash hand basin. Partially tiled
walls, radiator and side aspect upvc double glazed window.
Bedroom Two 5.77m x 2.70m (18’11” x 8’10”) comprising front and rear aspect upvc double glazed windows and two radiators.
Bedroom Three 2.71m x 3.55m max into the door recess and 2.75m min (8’10” x 11’8” max into the door recess and 9’ min) Having a rear aspect upvc double glazed window and radiator.
Bedroom Four 3.02m x 2.34m (9’11” x 7’8”) with rear aspect upvc double glazed window and radiator.
Family Bathroom 2.47m x 2m (8’1” x 6’7”) comprising bath with shower attachment to the taps, pedestal wash hand basin and low flush wc. Tiling to half height, laminate flooring, in built airing cupboard, front aspect upvc double glazed window and radiator.
OUTSIDE
There is a lawned fore garden with well stocked border and tarmacadam driveway providing parking. At the side of the property there is a covered and enclosed storage area measuring 6.17m x 1.95m (20’3” x 6’5”) A useful storage area for bikes and tools etc with lockable timber doors to both the front and rear, providing access to the rear garden. The rear garden is enclosed by timber fencing and a brick built wall and is mainly laid to lawn with well stocked borders and a paved patio seating area.
SERVICES
It is understood that all mains services are connected.
FIXTURES & FITTINGS
Other than those fixtures and fittings specifically referred to in these sales particulars no other fixtures and fittings are included in the sale. No specific tests have been carried out on any of the fixtures and fittings at the property.
TENURE
It is understood that the property is held freehold but interested parties should verify this position with their solicitors.
COUNCIL TAX
For Council Tax purposes the property is in band E.
EPC RATING C.
VIEWING
Strictly by prior appointment with the sole agents Messrs Fidler-Taylor & Co on 01335 346246.
Ref FTA2738



