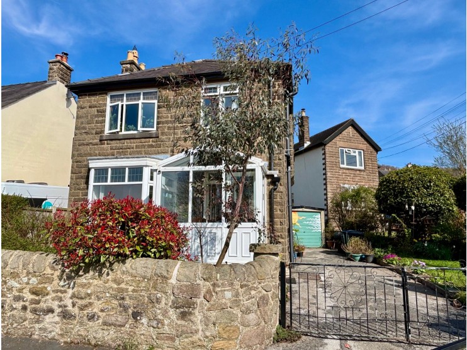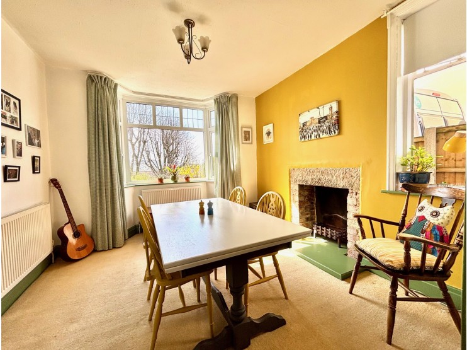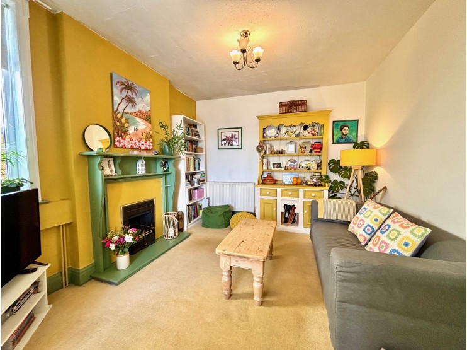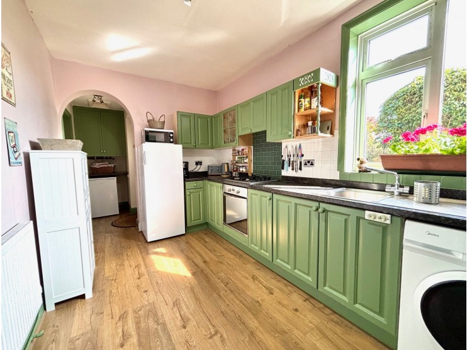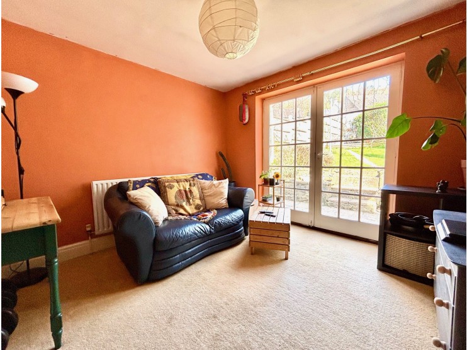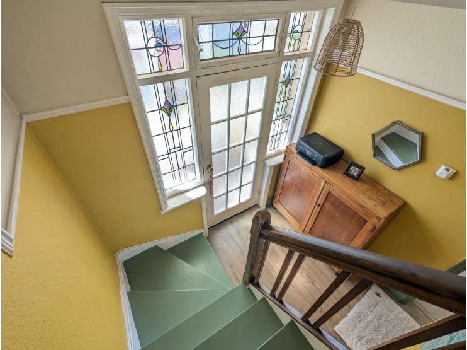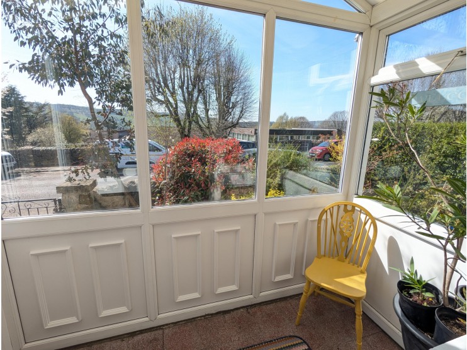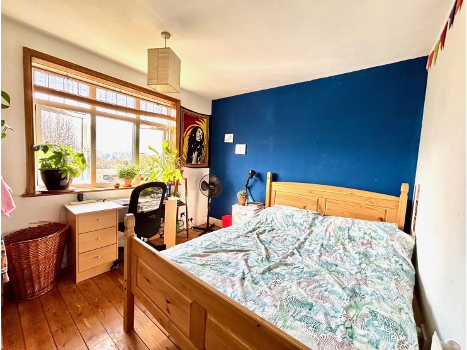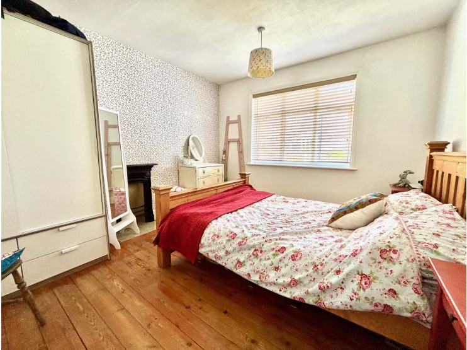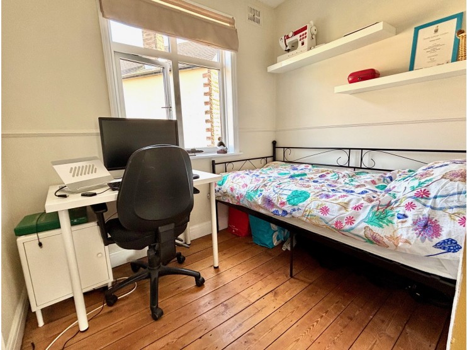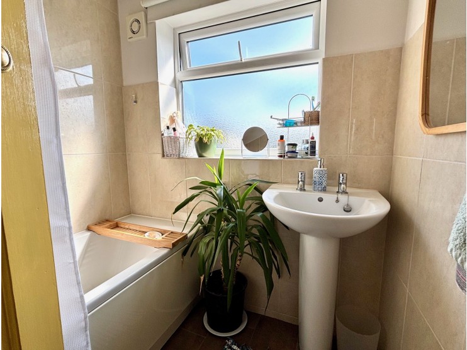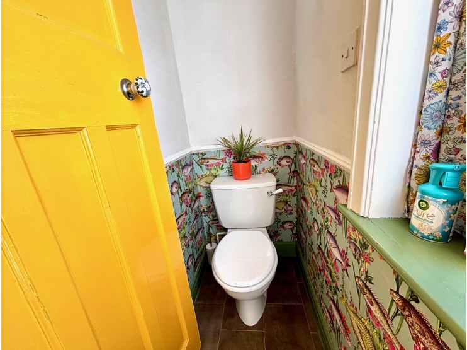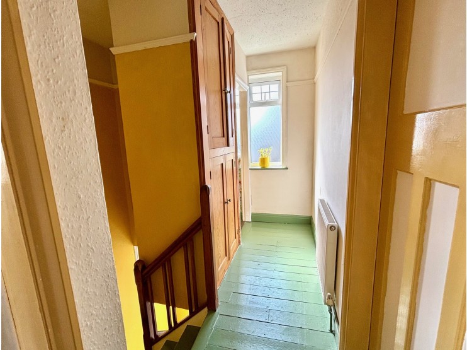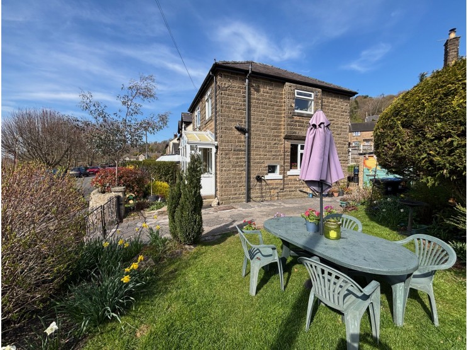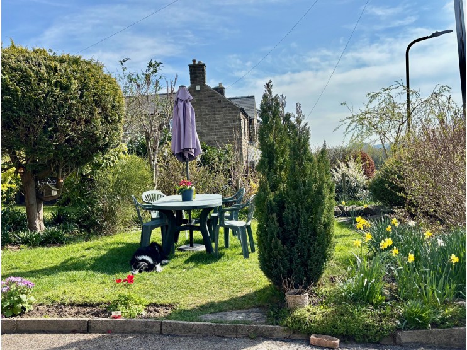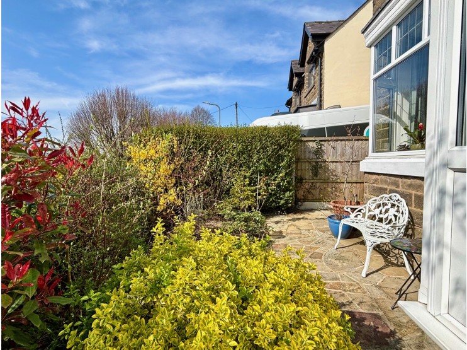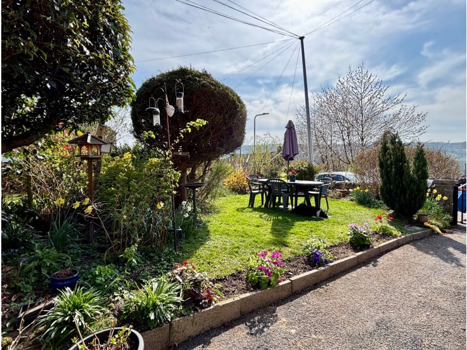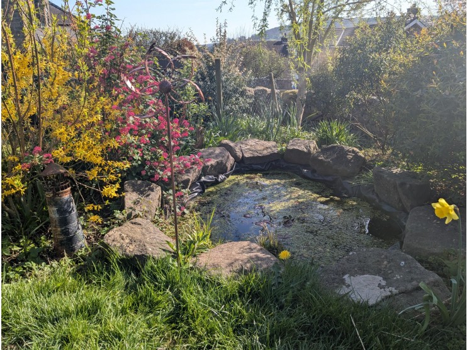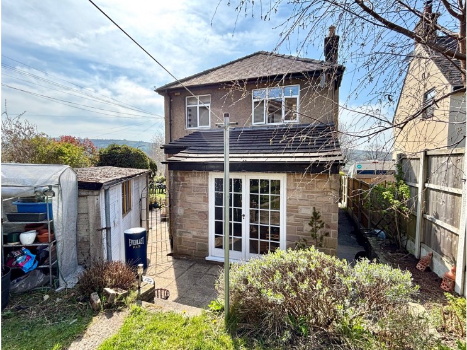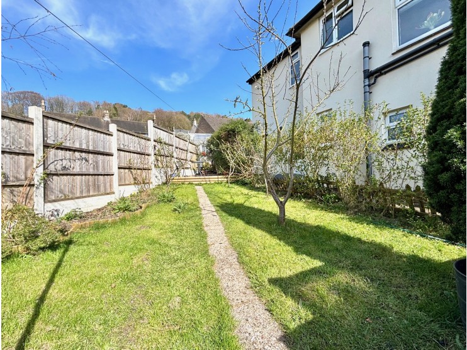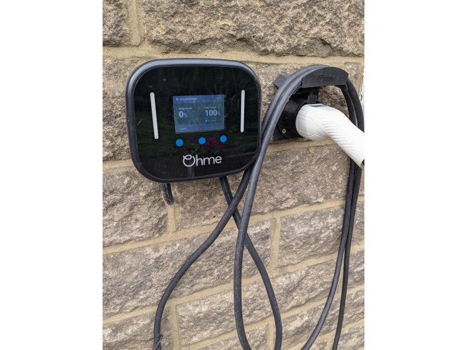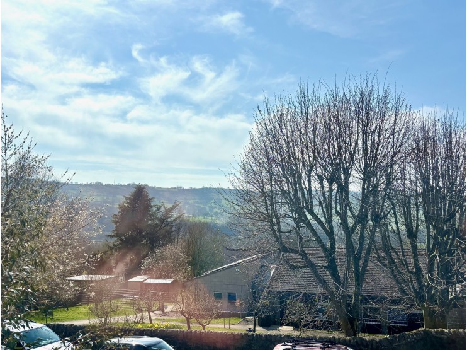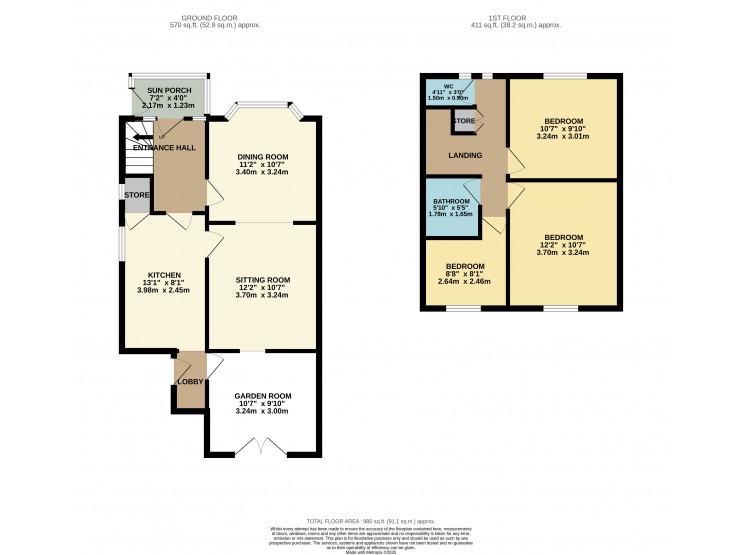- Matlock
- Ashbourne
- Matlock: 01629 580228
- Ashbourne: 01335 346246
54 Hurds Hollow, Matlock, Derbyshire
Offers Around
£345,000
- Traditional stone fronted detached home
- Sought after location
- Close to Matlock's town centre
- Extended kitchen
- Two reception rooms, plus garden room
- Three bedrooms
- Gardens
- Off road parking and garage, EV charging point
- Suit a variety of buyers
- Viewing recommended
Overview
A WELL PRESENTED THREE BEDROOM DETACHED HOME WITHIN A HIGHLY REGARDED TOWN LOCATION OFFERING VIEWS OVER THE DERWENT VALLEY.
Description
Situated in a sought after neighbourhood, just half a mile from Matlock’s central shops and amenities with primary schools close at hand, this detached three bedroomed property presents an excellent opportunity for the growing family, professional couple and perhaps retiring purchaser alike.
Built with an attractive stone front elevation featuring twin bay windows to the ground floor and two dormer windows, the house stands within a good sized garden plot with off street parking and garage. Internally the property is tastefully updated with modern fittings to the bathroom and extended kitchen which offers an excellent all day living space and access directly to the gardens at the rear.
Matlock is served by a local road network which provides good communications to the neighbouring centres of employment to include Bakewell, Chesterfield and Alfreton with the cities of Sheffield, Derby and Nottingham all lying within daily commuting distance.
ACCOMMODATION
Sheltering the front entrance, a uPVC double glazed porch provides useful coat and boot storage and a dry access into the house. A multi-paned door, with the original leaded glazing surround, opens to the entrance hall where stairs lead off to the first floor and doors open to the kitchen and reception areas.
Dining room – 3.40m x 3.24m (11’ 2” x 10’ 7”) with front facing bay window which allows a pleasant aspect beyond the rooftops of the school to the hills of Oker and Bonsall Moor across the valley. As a feature, an exposed stone fireplace with painted hearth and a single glazed window to one side allowing further natural light.
Sitting room – 3.70m x 3.24m (12’ 2” x 10’ 7”) part open to the dining room through double width doorway and with access directly from the hall. There is a further tall window (uPVC double glazed) to the side of the chimney breast where a painted fire surround is inset with a living coal gas fire (currently disconnected).
Kitchen – 3.98m x 2.45m (13’ 1” x 8’ 1”) with space for a small dining area, if required, and being fitted with a range of painted cupboards and drawers. Work surfaces incorporate a stainless steel sink unit and four ring gas hob, beneath which is an under counter oven, plumbing for an automatic washing machine, window overlooking the side gardens and door opening to an under stairs store being a useful broom cupboard. An arched doorway leads to a rear lobby where there is external access from the rear and door opening to a…
Garden room – 3.24m x 3m (10’ 7” x 9’ 10”) a useful additional living room with a pair of multi-paned doors which allow direct access to the patio and gardens at the rear. A previous arched doorway to the sitting room is presently covered.
From the entrance hall, stairs rise to the first floor landing which includes a pine fronted linen store.
Bedroom 1 – 3.24m x 3.01m (10’ 7” x 9’ 10”) a front facing double bedroom with distant views to the fields and hills across the valley.
Bedroom 2 – 3.70m x 3.24m (12’ 2” x 10’ 7”) a second double bedroom featuring a cast iron fireplace and with a rear aspect window overlooking the gardens.
Bedroom 3 – 2.64m x 2.46m (8’ 8” x 8’ 1”) maximum, a good sized single room with a similar rear aspect.
Bathroom – fitted with a modern white two piece suite to include a pedestal wash hand basin and panelled bath with a mixer shower above. Obscure double glazed uPVC window, complementary splash back tiling and chromed ladder radiator.
Separate WC – with WC and window to the front.
OUTSIDE & PARKING
From the roadside, a gated driveway provides car standing, there are pathways around the perimeter of the house and a...
Single garage – of sectional construction with up and over door, window to one side.
On the side of the house, by the driveway, is a Type 2 Home EV charging point.
Between the garage and the house extension, an iron gate opens to the principal gardens which are triangular in shape, mainly laid to lawn with well stocked flower and shrub border, ornamental pond, small fruit trees and sitting area. There is a similar area of garden to the side of the house by the driveway and at the front the property is sheltered by a shrub border set behind a natural stone wall and with patio seating area to enjoy the south westerly aspect.
TENURE – Freehold
SERVICES – All mains services are available to the property, which enjoys the benefit of gas fired central heating and part uPVC double glazing. No specific test has been made on the services or their distribution.
EPC RATING – Current 54E / Potential 79C
COUNCIL TAX – Band D
FIXTURES & FITTINGS – Only the fixtures and fittings mentioned in these sales particulars are included in the sale. Certain other items may be taken at valuation if required. No specific test has been made on any appliance either included or available by negotiation.
DIRECTIONS – From Matlock Crown Square, take the A6 Bakewell Road before turning right at Twiggs onto Dimple Road. Rise up Dimple Road, keeping left at the top into Hurds Hollow and continue until locating no. 54 on the right hand side, identified by the agents For Sale board.
WHAT3WORDS – doubt.gangs.evidence
VIEWING – Strictly by prior arrangement with the Matlock office 01629 580228.
Ref: FTM10787
Built with an attractive stone front elevation featuring twin bay windows to the ground floor and two dormer windows, the house stands within a good sized garden plot with off street parking and garage. Internally the property is tastefully updated with modern fittings to the bathroom and extended kitchen which offers an excellent all day living space and access directly to the gardens at the rear.
Matlock is served by a local road network which provides good communications to the neighbouring centres of employment to include Bakewell, Chesterfield and Alfreton with the cities of Sheffield, Derby and Nottingham all lying within daily commuting distance.
ACCOMMODATION
Sheltering the front entrance, a uPVC double glazed porch provides useful coat and boot storage and a dry access into the house. A multi-paned door, with the original leaded glazing surround, opens to the entrance hall where stairs lead off to the first floor and doors open to the kitchen and reception areas.
Dining room – 3.40m x 3.24m (11’ 2” x 10’ 7”) with front facing bay window which allows a pleasant aspect beyond the rooftops of the school to the hills of Oker and Bonsall Moor across the valley. As a feature, an exposed stone fireplace with painted hearth and a single glazed window to one side allowing further natural light.
Sitting room – 3.70m x 3.24m (12’ 2” x 10’ 7”) part open to the dining room through double width doorway and with access directly from the hall. There is a further tall window (uPVC double glazed) to the side of the chimney breast where a painted fire surround is inset with a living coal gas fire (currently disconnected).
Kitchen – 3.98m x 2.45m (13’ 1” x 8’ 1”) with space for a small dining area, if required, and being fitted with a range of painted cupboards and drawers. Work surfaces incorporate a stainless steel sink unit and four ring gas hob, beneath which is an under counter oven, plumbing for an automatic washing machine, window overlooking the side gardens and door opening to an under stairs store being a useful broom cupboard. An arched doorway leads to a rear lobby where there is external access from the rear and door opening to a…
Garden room – 3.24m x 3m (10’ 7” x 9’ 10”) a useful additional living room with a pair of multi-paned doors which allow direct access to the patio and gardens at the rear. A previous arched doorway to the sitting room is presently covered.
From the entrance hall, stairs rise to the first floor landing which includes a pine fronted linen store.
Bedroom 1 – 3.24m x 3.01m (10’ 7” x 9’ 10”) a front facing double bedroom with distant views to the fields and hills across the valley.
Bedroom 2 – 3.70m x 3.24m (12’ 2” x 10’ 7”) a second double bedroom featuring a cast iron fireplace and with a rear aspect window overlooking the gardens.
Bedroom 3 – 2.64m x 2.46m (8’ 8” x 8’ 1”) maximum, a good sized single room with a similar rear aspect.
Bathroom – fitted with a modern white two piece suite to include a pedestal wash hand basin and panelled bath with a mixer shower above. Obscure double glazed uPVC window, complementary splash back tiling and chromed ladder radiator.
Separate WC – with WC and window to the front.
OUTSIDE & PARKING
From the roadside, a gated driveway provides car standing, there are pathways around the perimeter of the house and a...
Single garage – of sectional construction with up and over door, window to one side.
On the side of the house, by the driveway, is a Type 2 Home EV charging point.
Between the garage and the house extension, an iron gate opens to the principal gardens which are triangular in shape, mainly laid to lawn with well stocked flower and shrub border, ornamental pond, small fruit trees and sitting area. There is a similar area of garden to the side of the house by the driveway and at the front the property is sheltered by a shrub border set behind a natural stone wall and with patio seating area to enjoy the south westerly aspect.
TENURE – Freehold
SERVICES – All mains services are available to the property, which enjoys the benefit of gas fired central heating and part uPVC double glazing. No specific test has been made on the services or their distribution.
EPC RATING – Current 54E / Potential 79C
COUNCIL TAX – Band D
FIXTURES & FITTINGS – Only the fixtures and fittings mentioned in these sales particulars are included in the sale. Certain other items may be taken at valuation if required. No specific test has been made on any appliance either included or available by negotiation.
DIRECTIONS – From Matlock Crown Square, take the A6 Bakewell Road before turning right at Twiggs onto Dimple Road. Rise up Dimple Road, keeping left at the top into Hurds Hollow and continue until locating no. 54 on the right hand side, identified by the agents For Sale board.
WHAT3WORDS – doubt.gangs.evidence
VIEWING – Strictly by prior arrangement with the Matlock office 01629 580228.
Ref: FTM10787

