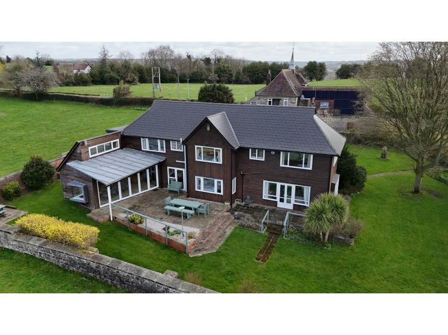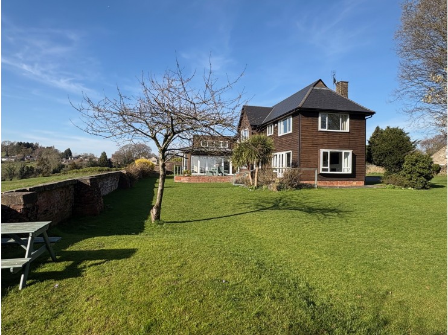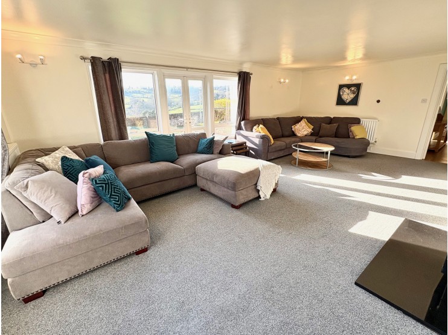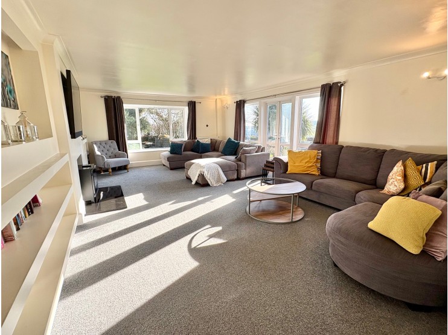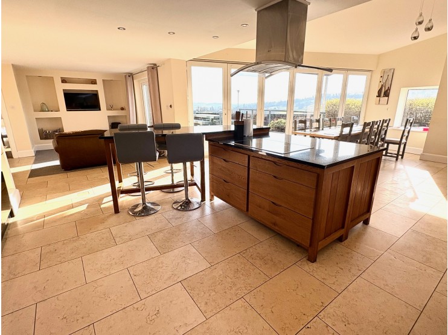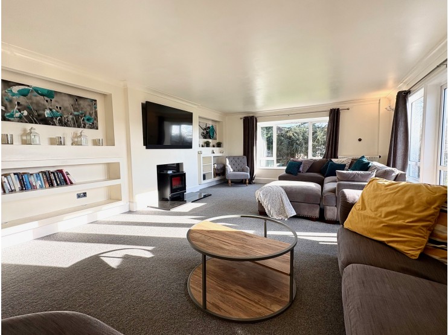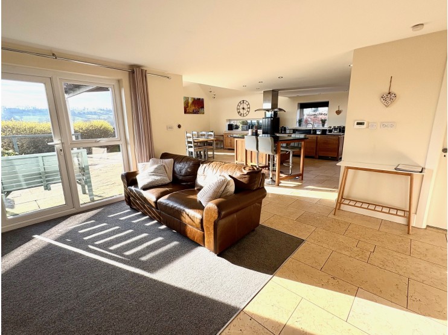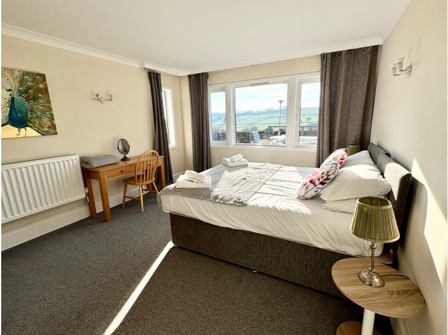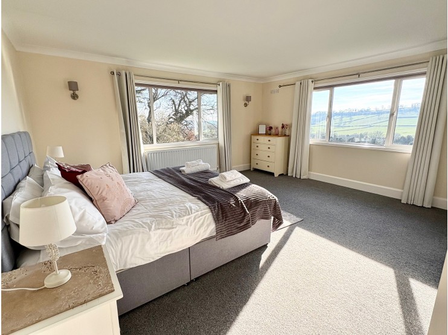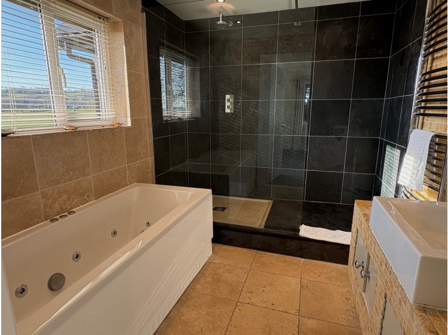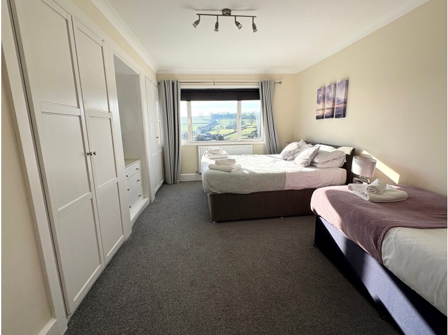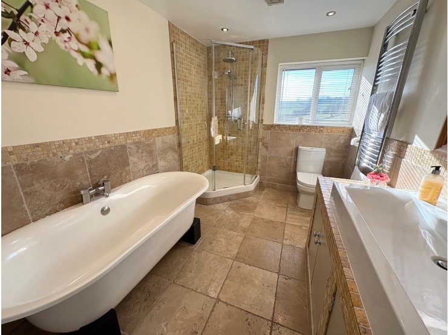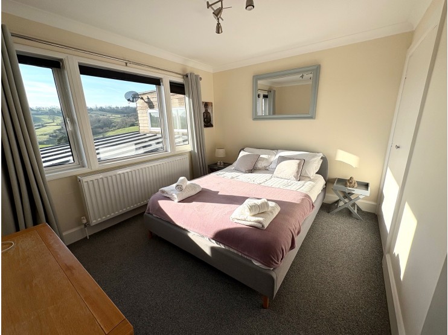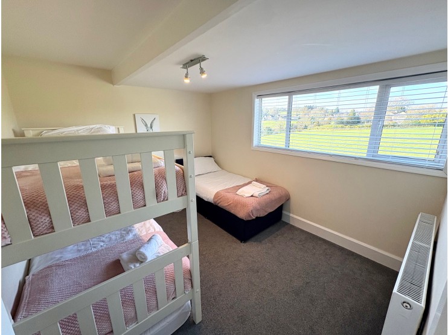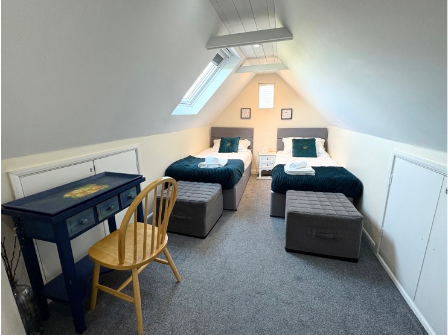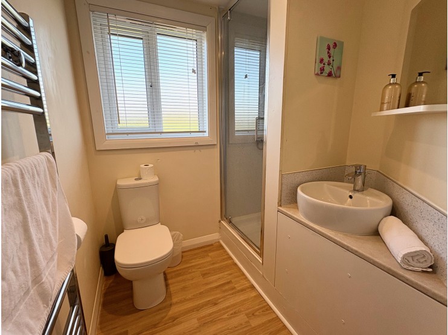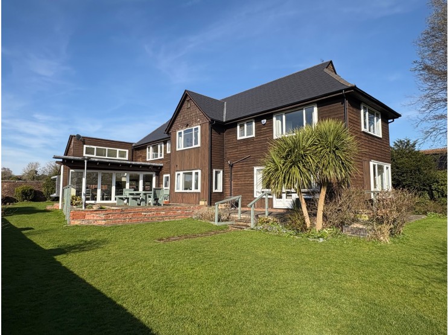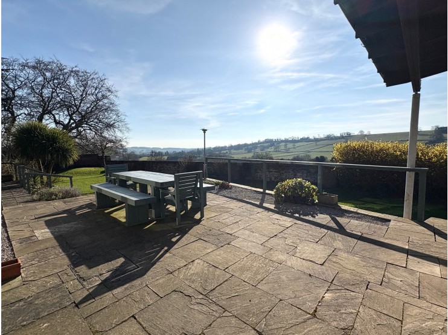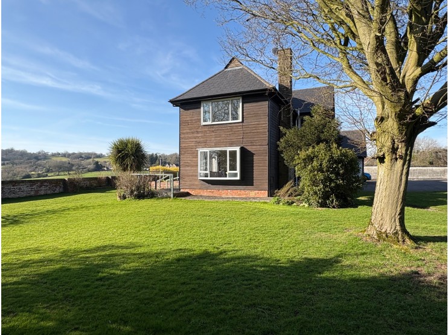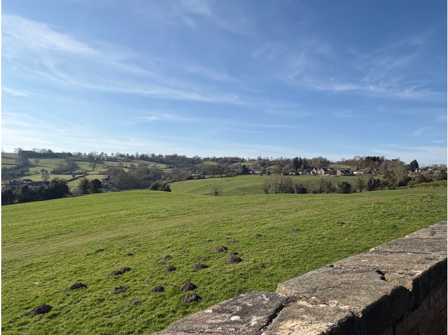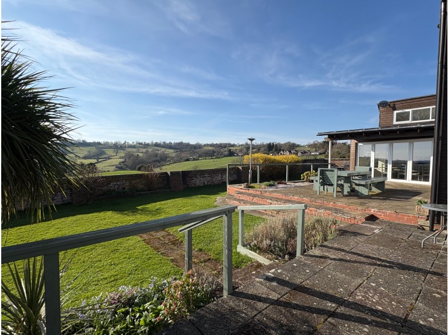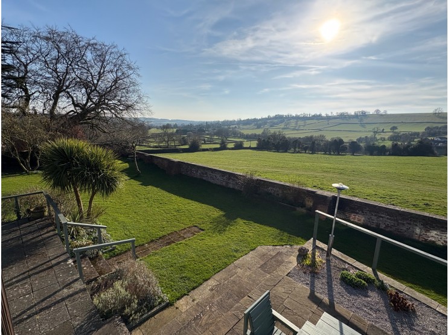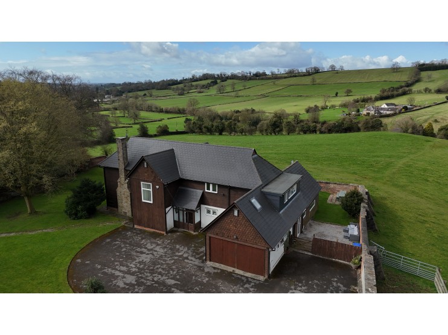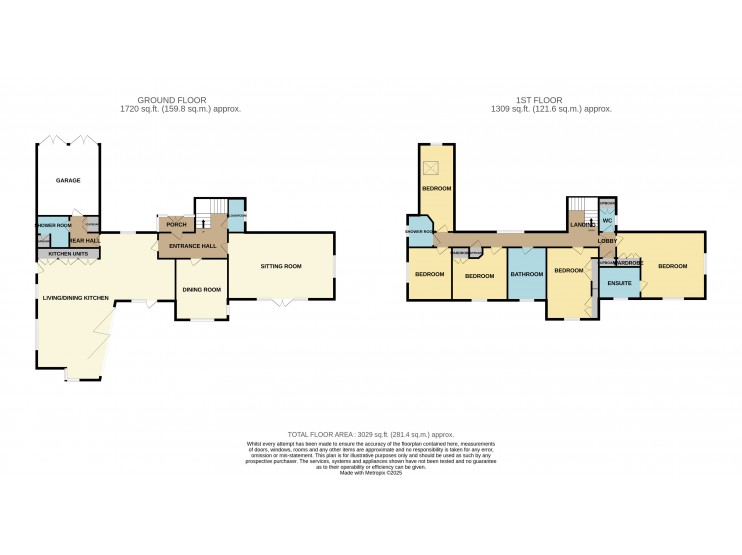- Matlock
- Ashbourne
- Matlock: 01629 580228
- Ashbourne: 01335 346246
High Rough Gallowstree Lane Mayfield DE6 2HJ
OFFERS AROUND
£725,000
- INDIVIDUALLY DESIGNED
- IDYLLIC LOCATION WITH PANORAMIC VIEWS ACROSS THE ADJOINING ROLLING COUNTRYSIDE
- OFFERS A GOOD DEGREE OF FLEXIBILITY FOR MODERN DAY FAMILY/WORKING LIFE
- GENEROUS PLOT AND GARDENS
- AMPLE PARKING AND DOUBLE GARAGE
- CONVENIENTLY LOCATED WITHIN THE HIGHLY REGARDED AREA OF UPPER MAYFIELD
Overview
A rare opportunity to acquire a substantial, individually designed timber framed, cedar clad detached five bedroomed property occupying a most idyllic location with panoramic views across the adjoining rolling countryside.
Description
A rare opportunity to acquire a substantial, individually designed timber framed, cedar clad detached five bedroomed property occupying a most idyllic location with panoramic views across the adjoining rolling countryside.
Having gas central heating and double glazing, the extensive accommodation is arranged over two floors and offers a good degree of flexibility for modern day family/working life. Briefly comprising two reception rooms, an impressive living, dining kitchen with bifold doors opening onto the paved sun terrace, taking full advantage of the stunning views over the surrounding countryside, an ideal space for family living and entertaining. There is also a cloakroom and separate shower room to the ground floor. On the first floor there are five bedrooms, the master having an ensuite bathroom, along with a family bathroom and a separate shower room.
Standing on a generous plot with gardens surrounding the property, driveway providing ample parking and access to the integral double garage.
The property has been a family home to the current owners and in more recent years has been run as a holiday let.
Conveniently located within this highly regarded area of Upper Mayfield on a quiet lane adjoining fields, situated approximately two miles of Ashbourne town centre and with The Peak District National Park, Carsington Water, Alton Towers and the Churnet Valley all on the doorstep.
ACCOMMODATION
Ground Floor
Double doors open into the
Entrance Porch with tiled flooring and timber entrance door leading into the
Entrance Hall with staircase leading to the first floor, under stairs storage cupboard and doors lead to the cloakroom, sitting room, dining room and living/dining kitchen.
Cloakroom comprising a low-flush wc, wash-hand basin standing on a tiled surface with vanity/storage cupboard below. Side aspect UPVC double-glazed window and radiator.
Sitting Room 7.24m x 4.54m (23’9” x 14’10”) A light and spacious room comprising fireplace with granite hearth, inset electric stove-style fire, modern integral display shelving to either side, two radiators, UPVC double-glazed window and UPVC double-glazed French doors with side windows opening onto the rear garden.
Dining Room 4.21m x 3.56m (13’9” x 11’8”) with radiator and UPVC double-glazed window taking full advantage of the superb views.
L’ Shaped Living, Dining Kitchen 9.27m x 8.80m (30’4” x 28’10” overall measurements) An impressive space comprising a modern range of black high-gloss kitchen units with larder cupboards, integrated fridge, freezer, wine cooler, NEFF electric oven, combination oven and grill, microwave and warming drawer. Oak base units and drawers with integrated dishwasher, granite worksurface and upstands with inset one and a half bowl sink unit. Central island comprising oak kitchen units with granite worksurface over and inset NEFF five ring induction hob with stainless-steel extractor hood above and adjoining granite breakfast bar. Tiled flooring, radiator and recessed ceiling spotlighting. A UPVC double-glazed window and French door from the sitting area leads onto the sun terrace, along with bi-fold doors from the dining area also opening out onto the sun terrace and enjoying far-reaching views. There are further UPVC double glazed windows to the kitchen area and a side entrance door. A door leads to the
Inner Lobby with utility cupboards providing space for two appliances and plumbing for washing machine. Doors lead to the shower room and integral garage.
Ground Floor Shower Room comprising shower cubicle with mains control shower, low-flush wc, pedestal wash-hand basin, recessed spotlighting, heated towel rail and door to a storage cupboard housing the Ideal gas central heating boiler.
First Floor Landing with UPVC double-glazed windows, in built storage cupboard and radiator. A door leads to a lobby area with further in-built storage cupboard and doors leading to bedroom one and a separate
WC comprising low-flush wc, wash-hand basin, in-built cylinder cupboard and UPVC double-glazed window.
Bedroom One 5.97m x 4.79m (19’7” x 15’8” overall measurements including the en-suite bathroom) comprising three UPVC double-glazed windows with superb views, two radiators and fitted three door wardrobe. A door leads to the
En-Suite Bath and Shower Room comprising jacuzzi bath, large shower cubicle with mains control shower, wash-hand basin with fitted tiled vanity unit below, heated towel rail, rear aspect UPVC double-glazed window and tiled flooring.
Bedroom Two 4.79m x 2.95m (15’8” x 9’8” measured up to the wardrobes) With rear aspect UPVC double-glazed window enjoying stunning views, radiator and fitted wardrobes providing hanging and shelving with central drawers.
Family Bathroom 3.40m x 2.30m (11’2” x 7’6”) comprising free-standing bath, corner shower cubicle with mains control shower, low-flush wc, wash-hand basin with tiled fitted vanity unit below, recessed ceiling spotlighting, heated towel rail, rear aspect UPVC double-glazed window and tiled flooring.
Bedroom Three 3.5m x 2.95m (11’6” x 9’8”) measured up to the wardrobe) with rear aspect UPVC double-glazed window, radiator and fitted double wardrobe.
Bedroom Four 3.5m x 2.95m (11’6” x 9’8”) with dormer side aspect UPVC double-glazed window and radiator.
Shower Room comprising shower cubicle with mains control shower, wash-hand basin, low-flush wc, heated towel rail, recessed ceiling spotlighting and side aspect UPVC double-glazed window.
Bedroom Five 4.82m x 2.39m (15’9” x 7’10” with restricted head height) with Velux window, under-eaves storage and radiator.
OUTSIDE
The property is approached over a tarmacadam driveway providing ample hardstanding and turning space and leading to the integral double garage.
There are extensive lawned gardens surrounding the property with well stocked beds and an extensive raised sun terrace across the rear of the property, taking full advantage of the south westerly aspect and views over the surrounding countryside.
SERVICES
It is understood that all mains services are connected.
FIXTURES & FITTINGS
Other than those fixtures and fittings specifically referred to in these sales particulars no other fixtures and fittings are included in the sale. No specific tests have been carried out on any of the fixtures and fittings at the property.
TENURE
It is understood that the property is held freehold but interested parties should verify this position with their solicitors.
COUNCIL TAX
For Council Tax purposes the property is in band TBC.
EPC RATING D
VIEWING
Strictly by prior appointment with the sole agents Messrs Fidler-Taylor & Co on 01335 346246.
WHAT3WORDS
string.equipping.maker
Ref FTA2748
Download Brochure
Having gas central heating and double glazing, the extensive accommodation is arranged over two floors and offers a good degree of flexibility for modern day family/working life. Briefly comprising two reception rooms, an impressive living, dining kitchen with bifold doors opening onto the paved sun terrace, taking full advantage of the stunning views over the surrounding countryside, an ideal space for family living and entertaining. There is also a cloakroom and separate shower room to the ground floor. On the first floor there are five bedrooms, the master having an ensuite bathroom, along with a family bathroom and a separate shower room.
Standing on a generous plot with gardens surrounding the property, driveway providing ample parking and access to the integral double garage.
The property has been a family home to the current owners and in more recent years has been run as a holiday let.
Conveniently located within this highly regarded area of Upper Mayfield on a quiet lane adjoining fields, situated approximately two miles of Ashbourne town centre and with The Peak District National Park, Carsington Water, Alton Towers and the Churnet Valley all on the doorstep.
ACCOMMODATION
Ground Floor
Double doors open into the
Entrance Porch with tiled flooring and timber entrance door leading into the
Entrance Hall with staircase leading to the first floor, under stairs storage cupboard and doors lead to the cloakroom, sitting room, dining room and living/dining kitchen.
Cloakroom comprising a low-flush wc, wash-hand basin standing on a tiled surface with vanity/storage cupboard below. Side aspect UPVC double-glazed window and radiator.
Sitting Room 7.24m x 4.54m (23’9” x 14’10”) A light and spacious room comprising fireplace with granite hearth, inset electric stove-style fire, modern integral display shelving to either side, two radiators, UPVC double-glazed window and UPVC double-glazed French doors with side windows opening onto the rear garden.
Dining Room 4.21m x 3.56m (13’9” x 11’8”) with radiator and UPVC double-glazed window taking full advantage of the superb views.
L’ Shaped Living, Dining Kitchen 9.27m x 8.80m (30’4” x 28’10” overall measurements) An impressive space comprising a modern range of black high-gloss kitchen units with larder cupboards, integrated fridge, freezer, wine cooler, NEFF electric oven, combination oven and grill, microwave and warming drawer. Oak base units and drawers with integrated dishwasher, granite worksurface and upstands with inset one and a half bowl sink unit. Central island comprising oak kitchen units with granite worksurface over and inset NEFF five ring induction hob with stainless-steel extractor hood above and adjoining granite breakfast bar. Tiled flooring, radiator and recessed ceiling spotlighting. A UPVC double-glazed window and French door from the sitting area leads onto the sun terrace, along with bi-fold doors from the dining area also opening out onto the sun terrace and enjoying far-reaching views. There are further UPVC double glazed windows to the kitchen area and a side entrance door. A door leads to the
Inner Lobby with utility cupboards providing space for two appliances and plumbing for washing machine. Doors lead to the shower room and integral garage.
Ground Floor Shower Room comprising shower cubicle with mains control shower, low-flush wc, pedestal wash-hand basin, recessed spotlighting, heated towel rail and door to a storage cupboard housing the Ideal gas central heating boiler.
First Floor Landing with UPVC double-glazed windows, in built storage cupboard and radiator. A door leads to a lobby area with further in-built storage cupboard and doors leading to bedroom one and a separate
WC comprising low-flush wc, wash-hand basin, in-built cylinder cupboard and UPVC double-glazed window.
Bedroom One 5.97m x 4.79m (19’7” x 15’8” overall measurements including the en-suite bathroom) comprising three UPVC double-glazed windows with superb views, two radiators and fitted three door wardrobe. A door leads to the
En-Suite Bath and Shower Room comprising jacuzzi bath, large shower cubicle with mains control shower, wash-hand basin with fitted tiled vanity unit below, heated towel rail, rear aspect UPVC double-glazed window and tiled flooring.
Bedroom Two 4.79m x 2.95m (15’8” x 9’8” measured up to the wardrobes) With rear aspect UPVC double-glazed window enjoying stunning views, radiator and fitted wardrobes providing hanging and shelving with central drawers.
Family Bathroom 3.40m x 2.30m (11’2” x 7’6”) comprising free-standing bath, corner shower cubicle with mains control shower, low-flush wc, wash-hand basin with tiled fitted vanity unit below, recessed ceiling spotlighting, heated towel rail, rear aspect UPVC double-glazed window and tiled flooring.
Bedroom Three 3.5m x 2.95m (11’6” x 9’8”) measured up to the wardrobe) with rear aspect UPVC double-glazed window, radiator and fitted double wardrobe.
Bedroom Four 3.5m x 2.95m (11’6” x 9’8”) with dormer side aspect UPVC double-glazed window and radiator.
Shower Room comprising shower cubicle with mains control shower, wash-hand basin, low-flush wc, heated towel rail, recessed ceiling spotlighting and side aspect UPVC double-glazed window.
Bedroom Five 4.82m x 2.39m (15’9” x 7’10” with restricted head height) with Velux window, under-eaves storage and radiator.
OUTSIDE
The property is approached over a tarmacadam driveway providing ample hardstanding and turning space and leading to the integral double garage.
There are extensive lawned gardens surrounding the property with well stocked beds and an extensive raised sun terrace across the rear of the property, taking full advantage of the south westerly aspect and views over the surrounding countryside.
SERVICES
It is understood that all mains services are connected.
FIXTURES & FITTINGS
Other than those fixtures and fittings specifically referred to in these sales particulars no other fixtures and fittings are included in the sale. No specific tests have been carried out on any of the fixtures and fittings at the property.
TENURE
It is understood that the property is held freehold but interested parties should verify this position with their solicitors.
COUNCIL TAX
For Council Tax purposes the property is in band TBC.
EPC RATING D
VIEWING
Strictly by prior appointment with the sole agents Messrs Fidler-Taylor & Co on 01335 346246.
WHAT3WORDS
string.equipping.maker
Ref FTA2748

