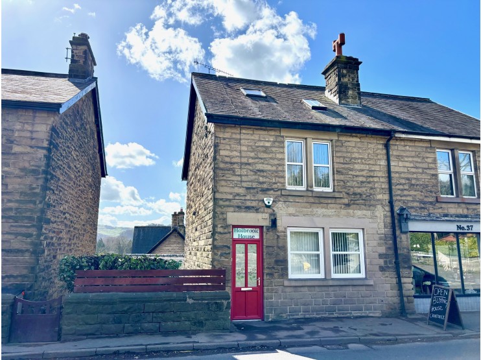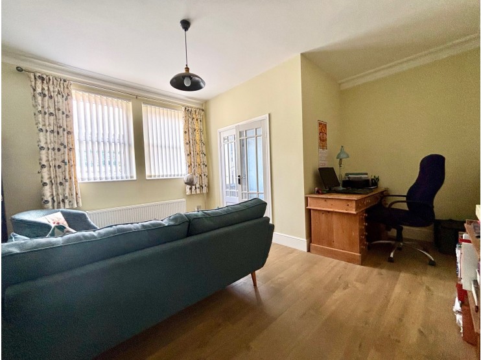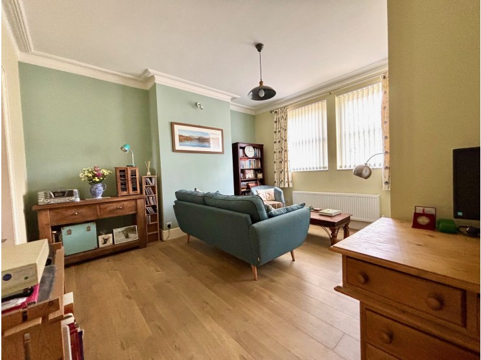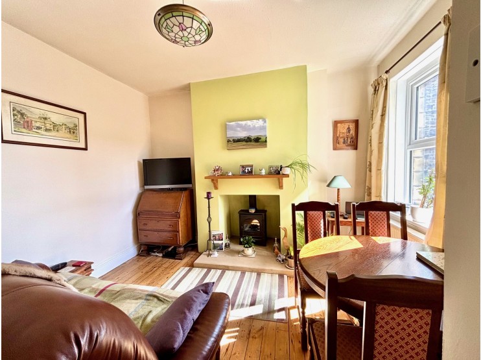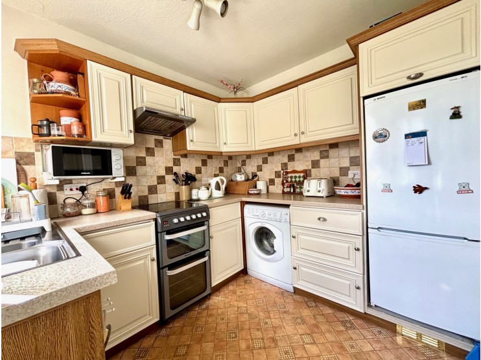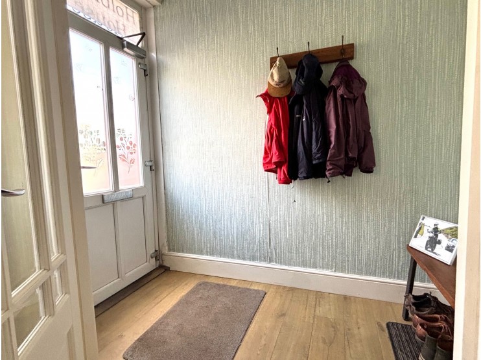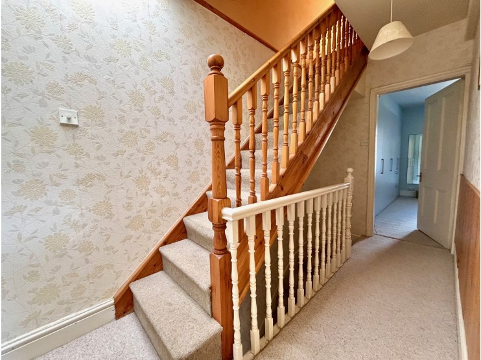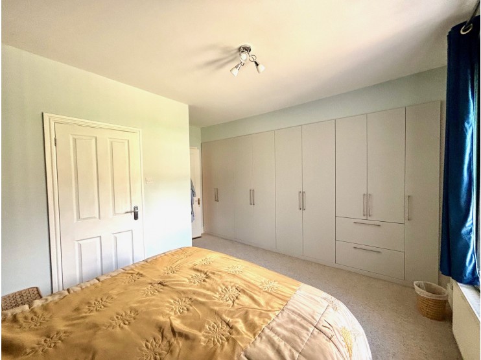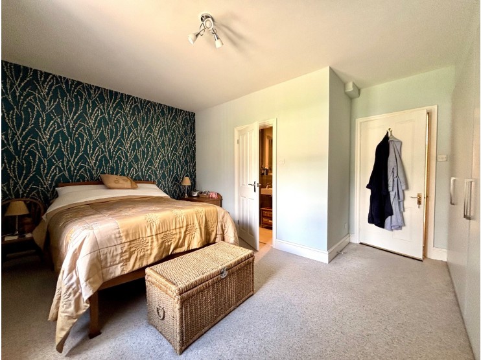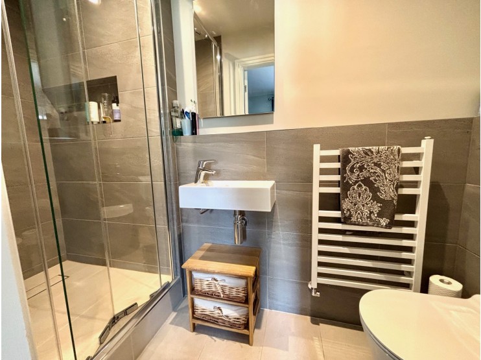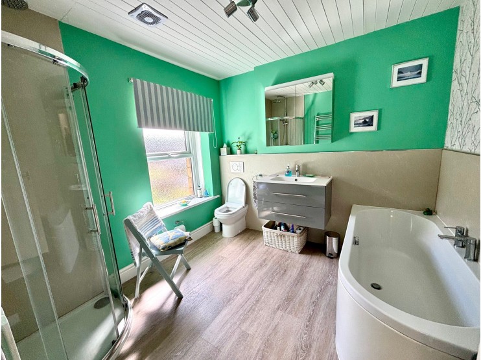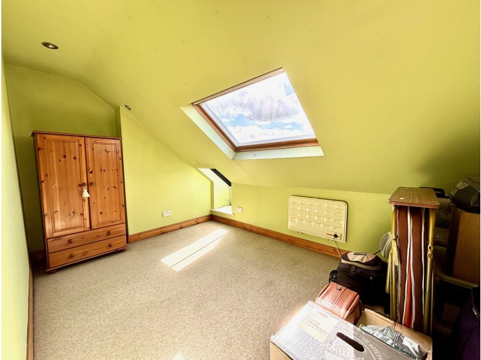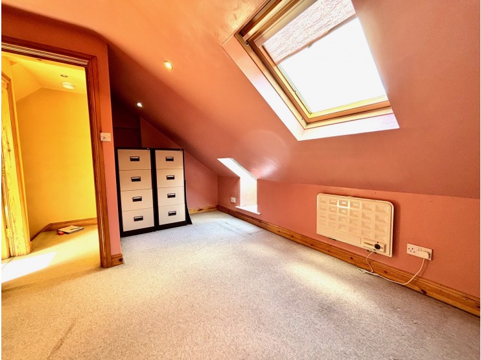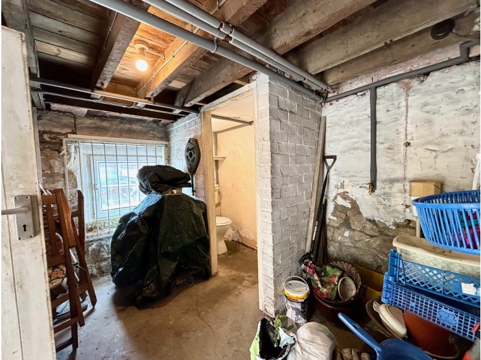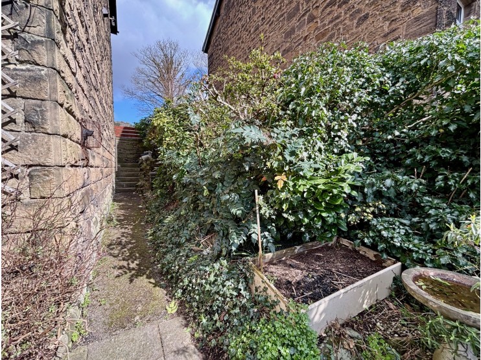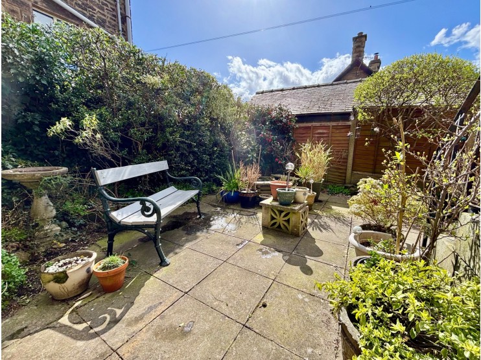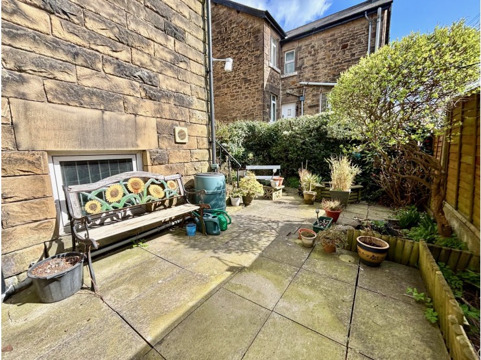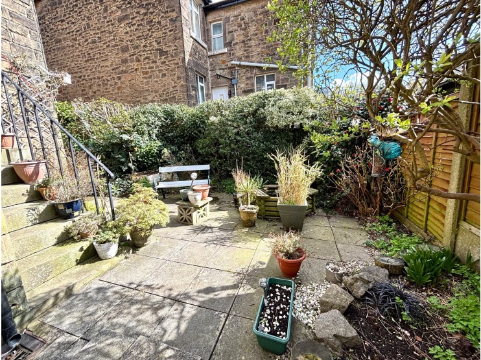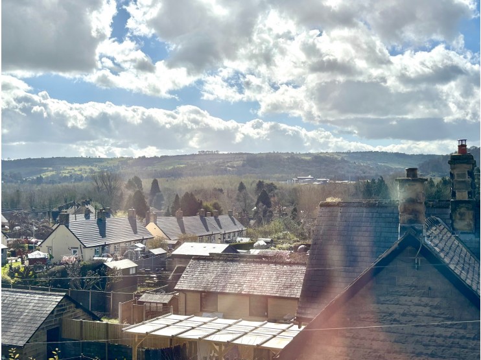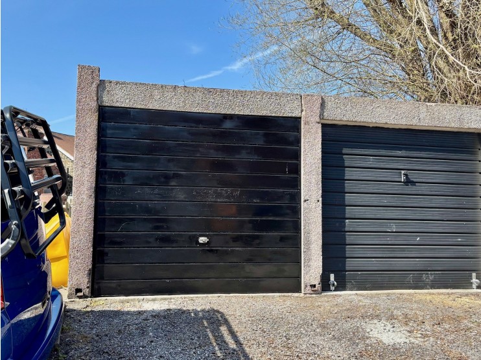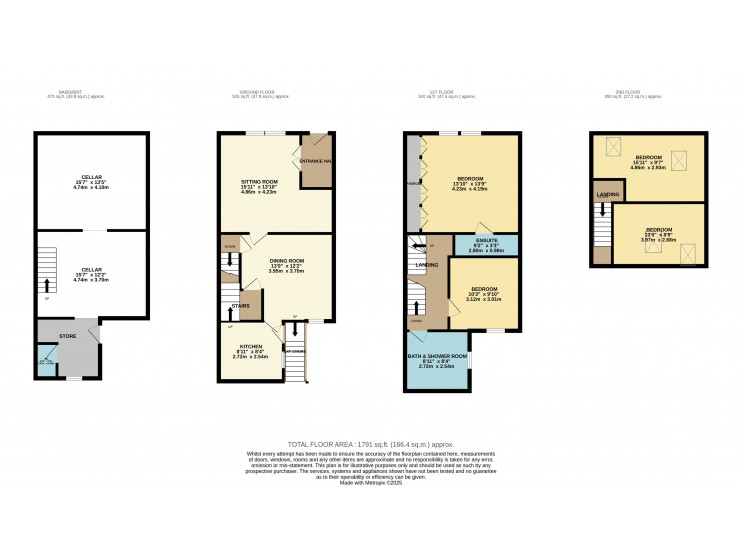- Matlock
- Ashbourne
- Matlock: 01629 580228
- Ashbourne: 01335 346246
Holbrook House, Dale Road North, Darley Dale, Matlock, Derbyshire
Offers Over
£270,000
- Generously proportioned semi-detached home
- Across four floors
- Two reception rooms, four bedrooms, two bathrooms
- Spacious cellar
- Patio style garden
- Off lying single garage and parking
- Suit a variety of buyers
- Viewing highly recommended
- NO UPWARD CHAIN
Overview
NO UPWARD CHAIN - AN ELEGANT SEMI-DETACHED STONE BUILT HOME PROVIDING FOUR FOUR BEDROOM ACCOMMODATION WITH OFF LYING GARAGE AND PATIO GARDEN.
Description
Built of natural stone and standing beneath a slate roof, this property stands semi-detached close to the centre of this popular small town. The accommodation has been upgraded and refurbished through recent years offering generously proportioned accommodation across four floors. At lower ground floor level, a range of cellars provide useful storage opportunities, and there is the added benefit of a south westerly aspect low maintenance, yet good sized patio style garden, and off lying from the house a single garage and hard standing area. A closer inspection is strongly recommended to appreciate the full merits of the property.
Holbrook House is conveniently situated for access to the wide range of local shops and facilities within Darley Dale and neighbouring Two Dales. Good road links lead the neighbouring towns of Matlock (3 miles), Bakewell (5 miles), Chesterfield (10 miles), whilst the cities of Sheffield, Derby and Nottingham all lie within daily commuting distance. The recreational delights of the surrounding Derwent Valley and Peak District countryside are all close at hand.
ACCOMMODATION
An attractive part glazed front door, with fan light depicting Holbrook House, opens to an entrance hall which is partitioned by double part glazed doors which open to the…
Sitting room – 4.86m x 4.23m (15’ 11” x 13’ 10”) with side by side sash style windows facing the front, corniced ceiling and being of an L-shape design currently incorporating a desk area.
Dining room – 3.95m x 3.70m (13’ x 12’ 2”) accessed off the sitting room, having enclosed stairs which descend to the cellar. A gas fired stove is set within the chimney recess and there are pleasant views beyond neighbouring rooftops to the rear, far reaching to the “toothbrush” on Bonsall Moor. A small lobby provides access to the kitchen and stairs which lead off to the first floor.
Kitchen – 2.72m x 2.54m (8’’ 11” x 8’ 4”) fitted with a range of cupboards, drawers and work surfaces and with space for appliances to include a cooker point, plumbing for an automatic washing machine and housing for a fridge / freezer. An external door provides access to the garden via a flight of stone steps.
Cellar – with external access from the patio gardens and internal access from the stairwell off the dining room. The cellar covers the footprint of the house and is partitioned into three “rooms” all of which provide useful storage or workshop space. The head height is quite low and within the rear room there is access to a WC.
Returning back to the ground floor, stairs rise to the first floor landing, with doors off to…
Principal bedroom 1 – 4.23m x 4.19m (13’ 10” x 13’ 9”) with side by side windows facing the front and range of full width built-in wardrobing. There is also access to an…
Ensuite shower room – 2.80m x 0.98m (9’ 2” x 3’ 3”) fitted to a pleasing modern style and including a walk-in shower cubicle, wall hung wash hand basin and fitted WC.
Bedroom 2 – 3.12m x 3.01m (10’ 3” x 9’ 10”) a rear aspect double bedroom with views towards Bonsall Moor and Clough Wood.
Bath and shower room – 2.72m x 2.54m (8’ 11” x 8’ 4”) a good sized bathroom sufficient to accommodate a double end bath, separate corner shower cubicle, WC and wash hand basin set above modern drawer storage.
From the landing, a further flight of stairs rise to the second floor and two loft bedrooms.
Bedroom 3 – 4.86m x 2.93m (15’ 11” x 9’ 7”) maximum, featuring two Velux roof windows for good natural light.
Bedroom 4 – 3.97m x 2.68m (13’ x 8’ 9”) again with two Velux roof windows which allow ever improved views towards the hills which flank the Derwent Valley.
OUTSIDE & PARKING
By the front entrance, a flight of stone steps lead to the side of the house passing a mature shrub border and leading to the patio garden at the rear. Spanning the full width of the plot, the patio garden has a principally paved finish and enjoys a sunny south westerly aspect. This low maintenance area also has stone steps leading from the kitchen and access to the cellars.
Off lying a little way from the house, accessed via Green Lane at the rear of Derwent View, there is the benefit of a communal area and…
Single garage – of sectional concrete construction and standing at the end of a row of similar garages.
TENURE – Freehold
SERVICES – All mains services are available to the property, which enjoys the benefit of gas fired central heating and uPVC double glazing. No specific test has been made on the services or their distribution.
EPC RATING – Current 52E / Potential 80C
COUNCIL TAX – Band B
FIXTURES & FITTINGS – Only the fixtures and fittings mentioned in these sales particulars are included in the sale. Certain other items may be taken at valuation if required. No specific test has been made on any appliance either included or available by negotiation.
DIRECTIONS – From Matlock Crown Square, taken A6 Bakewell Road travelling north to Darley Dale. Proceeding through the centre of Darley Dale, passing The Grouse Inn and on reaching the junctions with Green Lane to the left and Whitworth Road to the right, Holbrook House can be found on the left hand side.
WHAT3WORDS – bloomers.render.headliner
VIEWING – Strictly by prior arrangement with the Matlock office 01629 580228.
Ref: FTM10770
Holbrook House is conveniently situated for access to the wide range of local shops and facilities within Darley Dale and neighbouring Two Dales. Good road links lead the neighbouring towns of Matlock (3 miles), Bakewell (5 miles), Chesterfield (10 miles), whilst the cities of Sheffield, Derby and Nottingham all lie within daily commuting distance. The recreational delights of the surrounding Derwent Valley and Peak District countryside are all close at hand.
ACCOMMODATION
An attractive part glazed front door, with fan light depicting Holbrook House, opens to an entrance hall which is partitioned by double part glazed doors which open to the…
Sitting room – 4.86m x 4.23m (15’ 11” x 13’ 10”) with side by side sash style windows facing the front, corniced ceiling and being of an L-shape design currently incorporating a desk area.
Dining room – 3.95m x 3.70m (13’ x 12’ 2”) accessed off the sitting room, having enclosed stairs which descend to the cellar. A gas fired stove is set within the chimney recess and there are pleasant views beyond neighbouring rooftops to the rear, far reaching to the “toothbrush” on Bonsall Moor. A small lobby provides access to the kitchen and stairs which lead off to the first floor.
Kitchen – 2.72m x 2.54m (8’’ 11” x 8’ 4”) fitted with a range of cupboards, drawers and work surfaces and with space for appliances to include a cooker point, plumbing for an automatic washing machine and housing for a fridge / freezer. An external door provides access to the garden via a flight of stone steps.
Cellar – with external access from the patio gardens and internal access from the stairwell off the dining room. The cellar covers the footprint of the house and is partitioned into three “rooms” all of which provide useful storage or workshop space. The head height is quite low and within the rear room there is access to a WC.
Returning back to the ground floor, stairs rise to the first floor landing, with doors off to…
Principal bedroom 1 – 4.23m x 4.19m (13’ 10” x 13’ 9”) with side by side windows facing the front and range of full width built-in wardrobing. There is also access to an…
Ensuite shower room – 2.80m x 0.98m (9’ 2” x 3’ 3”) fitted to a pleasing modern style and including a walk-in shower cubicle, wall hung wash hand basin and fitted WC.
Bedroom 2 – 3.12m x 3.01m (10’ 3” x 9’ 10”) a rear aspect double bedroom with views towards Bonsall Moor and Clough Wood.
Bath and shower room – 2.72m x 2.54m (8’ 11” x 8’ 4”) a good sized bathroom sufficient to accommodate a double end bath, separate corner shower cubicle, WC and wash hand basin set above modern drawer storage.
From the landing, a further flight of stairs rise to the second floor and two loft bedrooms.
Bedroom 3 – 4.86m x 2.93m (15’ 11” x 9’ 7”) maximum, featuring two Velux roof windows for good natural light.
Bedroom 4 – 3.97m x 2.68m (13’ x 8’ 9”) again with two Velux roof windows which allow ever improved views towards the hills which flank the Derwent Valley.
OUTSIDE & PARKING
By the front entrance, a flight of stone steps lead to the side of the house passing a mature shrub border and leading to the patio garden at the rear. Spanning the full width of the plot, the patio garden has a principally paved finish and enjoys a sunny south westerly aspect. This low maintenance area also has stone steps leading from the kitchen and access to the cellars.
Off lying a little way from the house, accessed via Green Lane at the rear of Derwent View, there is the benefit of a communal area and…
Single garage – of sectional concrete construction and standing at the end of a row of similar garages.
TENURE – Freehold
SERVICES – All mains services are available to the property, which enjoys the benefit of gas fired central heating and uPVC double glazing. No specific test has been made on the services or their distribution.
EPC RATING – Current 52E / Potential 80C
COUNCIL TAX – Band B
FIXTURES & FITTINGS – Only the fixtures and fittings mentioned in these sales particulars are included in the sale. Certain other items may be taken at valuation if required. No specific test has been made on any appliance either included or available by negotiation.
DIRECTIONS – From Matlock Crown Square, taken A6 Bakewell Road travelling north to Darley Dale. Proceeding through the centre of Darley Dale, passing The Grouse Inn and on reaching the junctions with Green Lane to the left and Whitworth Road to the right, Holbrook House can be found on the left hand side.
WHAT3WORDS – bloomers.render.headliner
VIEWING – Strictly by prior arrangement with the Matlock office 01629 580228.
Ref: FTM10770

