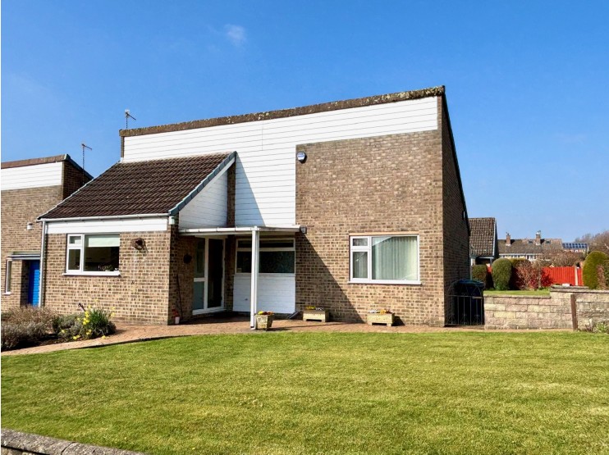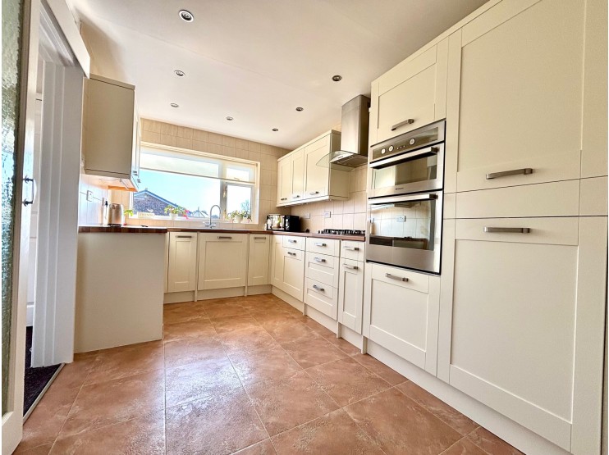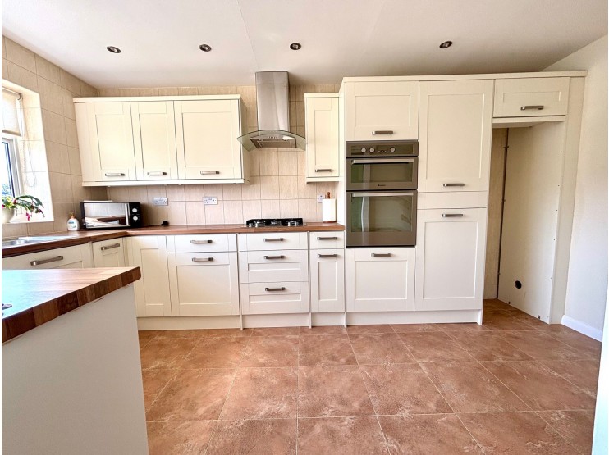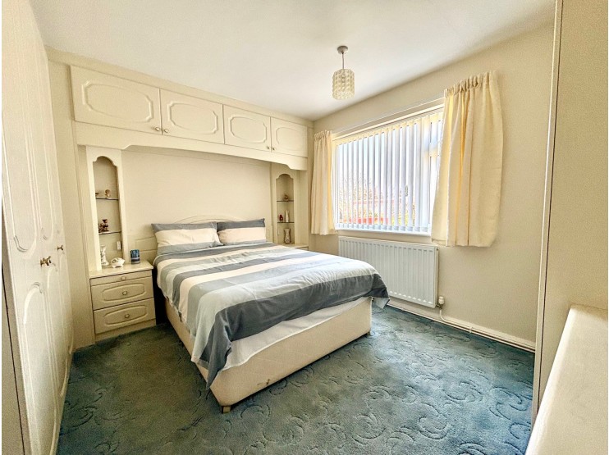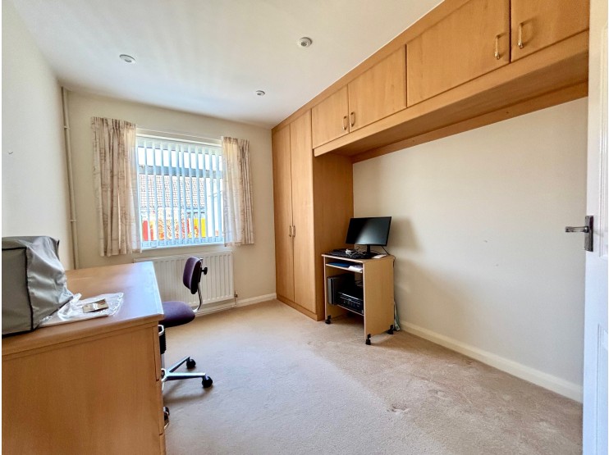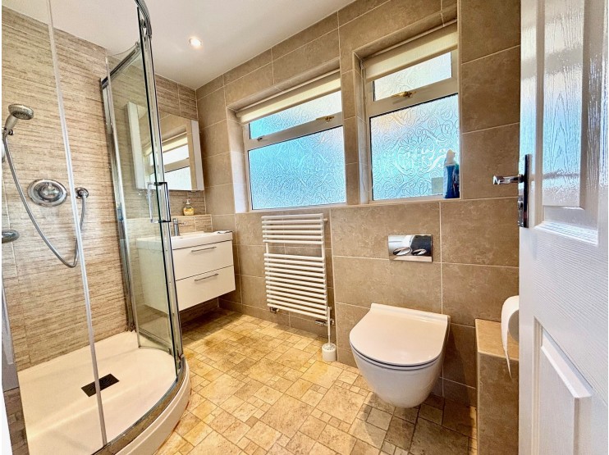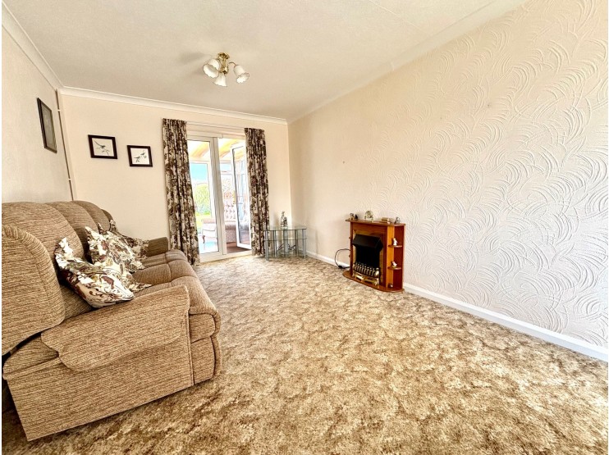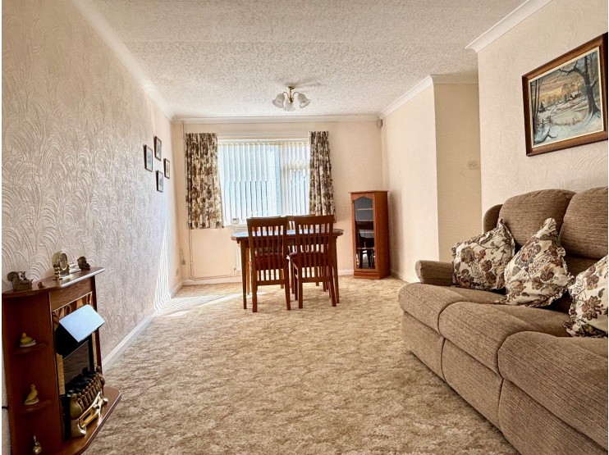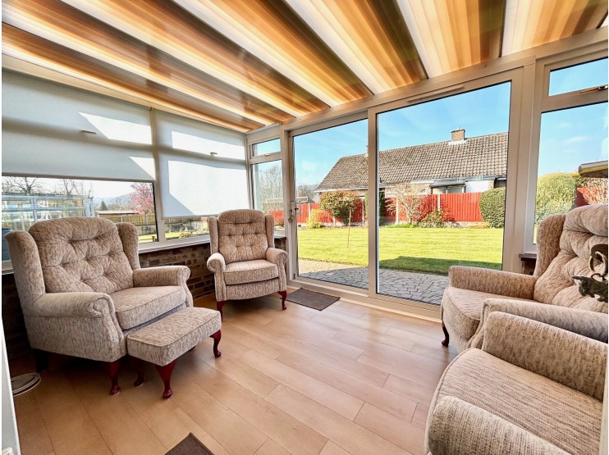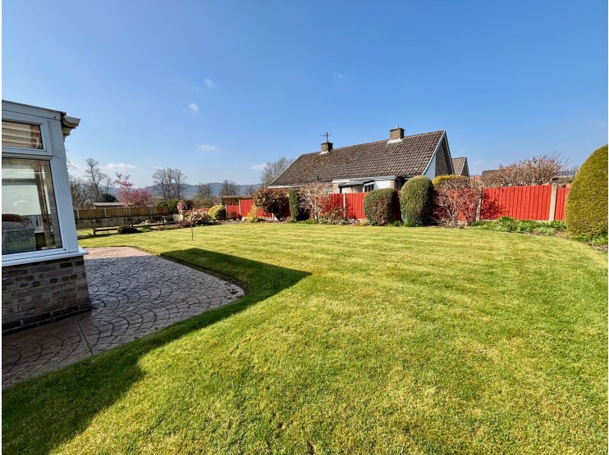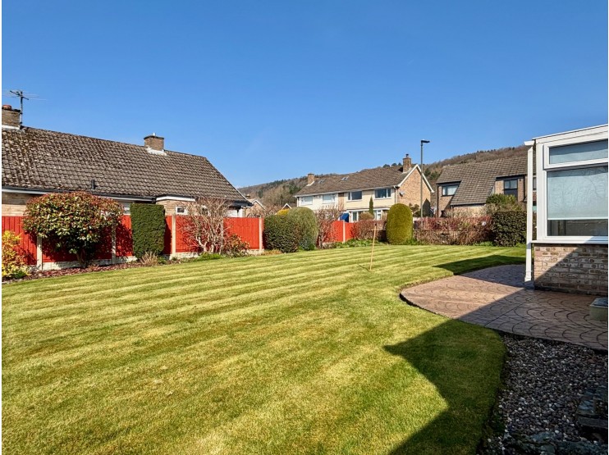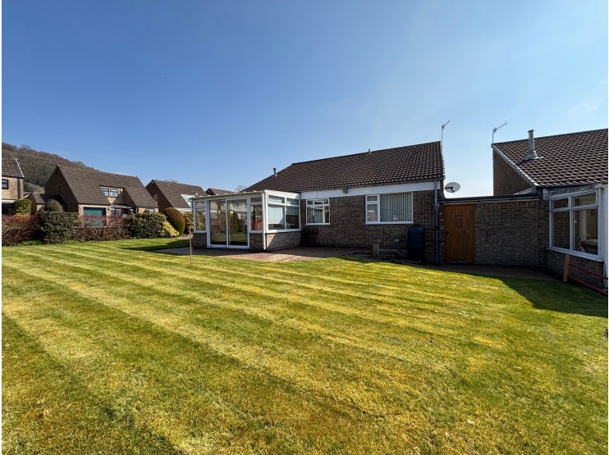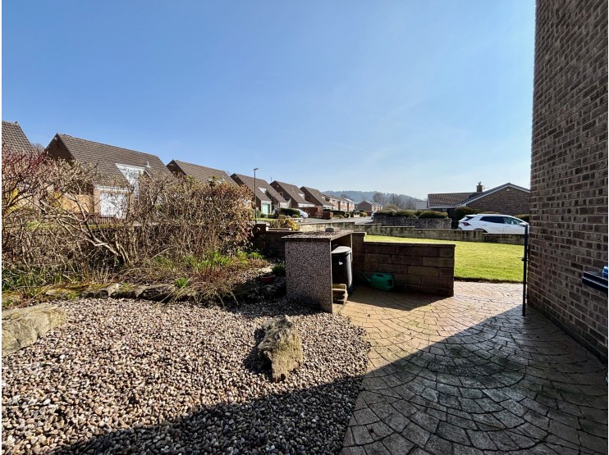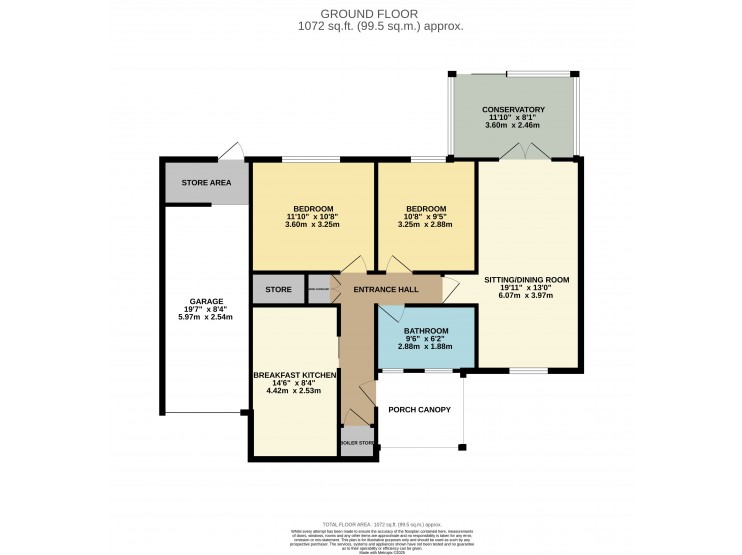- Matlock
- Ashbourne
- Matlock: 01629 580228
- Ashbourne: 01335 346246
2 Blagdon Close, Darley Dale, Matlock, Derbyshire
Offers Around
£350,000
- Link detached bungalow
- Interesting design
- Excellent corner plot providing good sized gardens
- Two double bedrooms
- Spacious living room, conservatory
- Well maintained and presented
- Sought after and convenient location
- Viewing recommended
Overview
ENJOYING AN EXCELLENT CORNER PLOT, A LINK DETACHED TWO BEDROOM BUNGALOW SITUATED WITHIN A HIGHLY SOUGHT AFTER AND MOST CONVENIENT LOCATION.
Description
Standing to a cul-de-sac location within the highly regarded Parkway development, this link detached bungalow provides well proportioned two bedroom accommodation ideal for those seeking single storey living and who appreciate the particularly convenient location close to shops and the wide range of local amenities. Built to an interesting design, the property has been well maintained and presented throughout and offers the advantage of a conservatory extension, good sized gardens front, side and rear, plus driveway parking and single garage.
The convenient location affords almost level walking access to local facilities and good road and bus links provide easy travel in and around the area and to the neighbouring market towns of Matlock (2.5 miles) Bakewell (5.5 miles) Chesterfield (10 miles). The delights of the Derbyshire Dales and Peak District countryside are all close at hand.
ACCOMMODATION
A broad open porch canopy shelters the main entrance to the property where a uPVC double glazed door opens to an entrance hall which runs through the accommodation in an L-shaped fashion, having access to the roof void, and a built-in airing cupboard by the front door. A second cupboard offers useful broom storage and houses the gas fired combination condensing boiler which serves the central heating and hot water system.
Breakfast kitchen – 4.42m x 2.53m (14’ 6” x 8’ 4”) with ample room for a breakfast table, and being fitted with an extensive range of cupboards, drawers and work surfaces. There is a stainless steel sink unit, 4-ring gas hob with steel and glass extractor above, eye level oven and grill, and position to an automatic washing machine and free standing larder fridge.
Bedroom 1 – 3.60m x 3.25m (11’ 10” x 10’ 8”) a comfortable double bedroom fitted with a good range of modern furniture to include full height and overbed cupboards, bedside cabinets and low boy. The bedroom has a pleasant outlook across the rear gardens and views towards Stanton Moor beyond neighbouring rooftops.
Bedroom 2 – 3.25m x 2.88m (10’ 8” x 9’ 5”) with a range of built-in wardrobes and overbed cupboards, together with a similar outlook across the rear gardens.
Shower room – 2.88m x 1.88m (9’ 6” x 6’ 2”) modernised to include a broad walk-in cubicle with main shower fitting, glazed screen and fitted seat, wall hung wash hand basin with drawer storage beneath and a fitted WC. The room is finished with ceramic tiling to the walls, vinyl floor covering, ladder radiator and two obscure glazed windows.
Sitting and dining room – 6.07m x 3.97m (19’ 11” x 13’) a generous living room with the space to create a dining area, if required. A dual aspect allows good natural light with window to the front and French doors opening to a…
Conservatory – 3.60m x 2.46m (11’ 10” x 8’ 1”) a pleasant garden room of uPVC double glazed construction above low brick walls, and being glazed to three sides takes full advantage of a pleasant outlook and access directly to the rear gardens.
OUTSIDE & PARKING
The bungalow benefits from a good sized corner plot which clearly been well maintained over the years. Print paved pathways lead to the front from both Blagdon Close and Park Avenue, and to the side they continue through gated access into the remaining gardens. The gardens are principally laid to grass with mature herbaceous borders within the perimeter walls, and to the side a useful yard for bins and other storage. There is the benefit of a cold water tap within the front porch.
Off the close, a tarmac drive provides car standing and access to an adjoining…
Garage – 5.97m x 2.54m (19’ 7” x 8’ 4”) overall, with remote controlled up and over door, partitioned storage area at the rear, where there is a pedestrian door opening to and from the rear gardens, and an additional integral store within.
TENURE – Freehold
SERVICES – All mains services are available to the property, which enjoys the benefit of gas fired central heating and uPVC double glazing. No specific test has been made on the services or their distribution.
EPC RATING – to be confirmed
COUNCIL TAX – Band D
FIXTURES & FITTINGS – Only the fixtures and fittings mentioned in these sales particulars are included in the sale. Certain other items may be taken at valuation if required. No specific test has been made on any appliance either included or available by negotiation.
DIRECTIONS – From Matlock Crown Square, take the A6 north to Darley Dale. Proceed beyond the Whitworth Institute before taking the next right onto The Parkway. Turn right again into Park Avenue and right again into Blagdon Close where no. 2 can be found as the first property on right hand side.
WHAT3WORDS – fondest.enrolling.footsteps
VIEWING – Strictly by prior arrangement with the Matlock office 01629 580228.
Ref: FTM10778
The convenient location affords almost level walking access to local facilities and good road and bus links provide easy travel in and around the area and to the neighbouring market towns of Matlock (2.5 miles) Bakewell (5.5 miles) Chesterfield (10 miles). The delights of the Derbyshire Dales and Peak District countryside are all close at hand.
ACCOMMODATION
A broad open porch canopy shelters the main entrance to the property where a uPVC double glazed door opens to an entrance hall which runs through the accommodation in an L-shaped fashion, having access to the roof void, and a built-in airing cupboard by the front door. A second cupboard offers useful broom storage and houses the gas fired combination condensing boiler which serves the central heating and hot water system.
Breakfast kitchen – 4.42m x 2.53m (14’ 6” x 8’ 4”) with ample room for a breakfast table, and being fitted with an extensive range of cupboards, drawers and work surfaces. There is a stainless steel sink unit, 4-ring gas hob with steel and glass extractor above, eye level oven and grill, and position to an automatic washing machine and free standing larder fridge.
Bedroom 1 – 3.60m x 3.25m (11’ 10” x 10’ 8”) a comfortable double bedroom fitted with a good range of modern furniture to include full height and overbed cupboards, bedside cabinets and low boy. The bedroom has a pleasant outlook across the rear gardens and views towards Stanton Moor beyond neighbouring rooftops.
Bedroom 2 – 3.25m x 2.88m (10’ 8” x 9’ 5”) with a range of built-in wardrobes and overbed cupboards, together with a similar outlook across the rear gardens.
Shower room – 2.88m x 1.88m (9’ 6” x 6’ 2”) modernised to include a broad walk-in cubicle with main shower fitting, glazed screen and fitted seat, wall hung wash hand basin with drawer storage beneath and a fitted WC. The room is finished with ceramic tiling to the walls, vinyl floor covering, ladder radiator and two obscure glazed windows.
Sitting and dining room – 6.07m x 3.97m (19’ 11” x 13’) a generous living room with the space to create a dining area, if required. A dual aspect allows good natural light with window to the front and French doors opening to a…
Conservatory – 3.60m x 2.46m (11’ 10” x 8’ 1”) a pleasant garden room of uPVC double glazed construction above low brick walls, and being glazed to three sides takes full advantage of a pleasant outlook and access directly to the rear gardens.
OUTSIDE & PARKING
The bungalow benefits from a good sized corner plot which clearly been well maintained over the years. Print paved pathways lead to the front from both Blagdon Close and Park Avenue, and to the side they continue through gated access into the remaining gardens. The gardens are principally laid to grass with mature herbaceous borders within the perimeter walls, and to the side a useful yard for bins and other storage. There is the benefit of a cold water tap within the front porch.
Off the close, a tarmac drive provides car standing and access to an adjoining…
Garage – 5.97m x 2.54m (19’ 7” x 8’ 4”) overall, with remote controlled up and over door, partitioned storage area at the rear, where there is a pedestrian door opening to and from the rear gardens, and an additional integral store within.
TENURE – Freehold
SERVICES – All mains services are available to the property, which enjoys the benefit of gas fired central heating and uPVC double glazing. No specific test has been made on the services or their distribution.
EPC RATING – to be confirmed
COUNCIL TAX – Band D
FIXTURES & FITTINGS – Only the fixtures and fittings mentioned in these sales particulars are included in the sale. Certain other items may be taken at valuation if required. No specific test has been made on any appliance either included or available by negotiation.
DIRECTIONS – From Matlock Crown Square, take the A6 north to Darley Dale. Proceed beyond the Whitworth Institute before taking the next right onto The Parkway. Turn right again into Park Avenue and right again into Blagdon Close where no. 2 can be found as the first property on right hand side.
WHAT3WORDS – fondest.enrolling.footsteps
VIEWING – Strictly by prior arrangement with the Matlock office 01629 580228.
Ref: FTM10778

