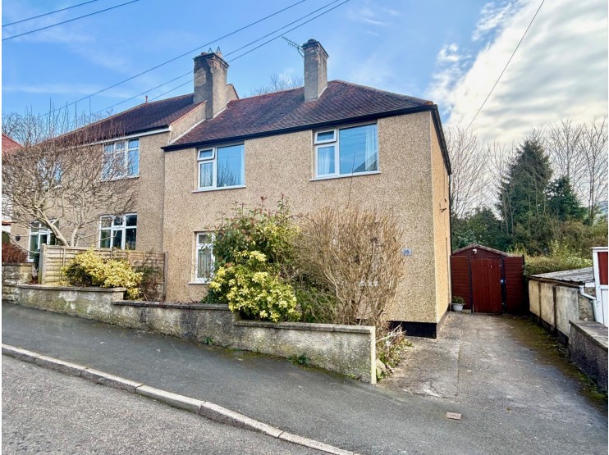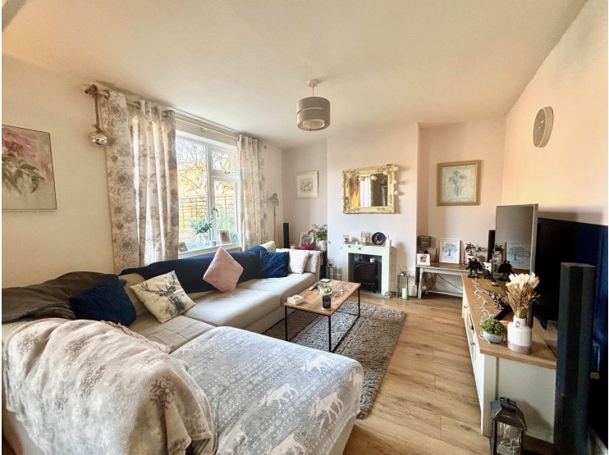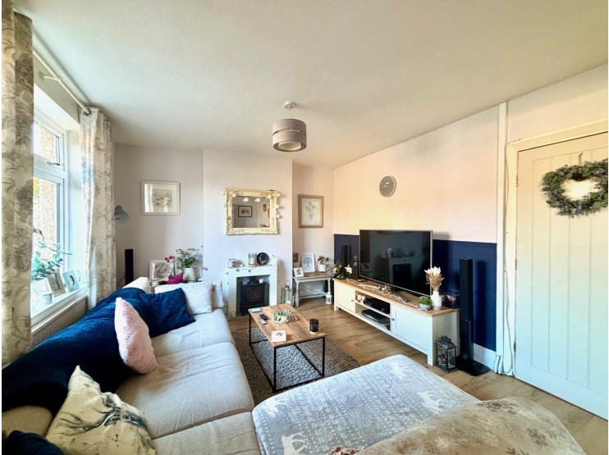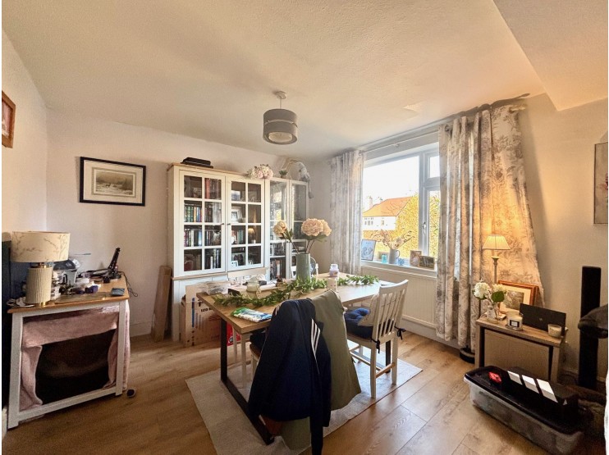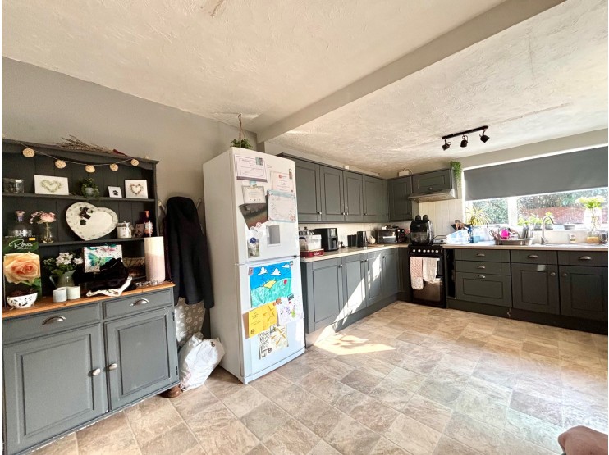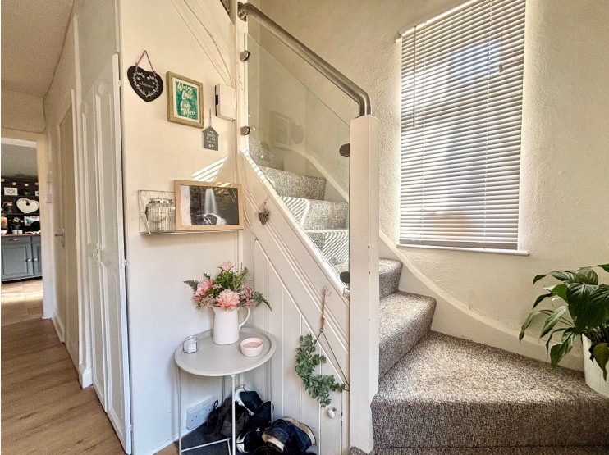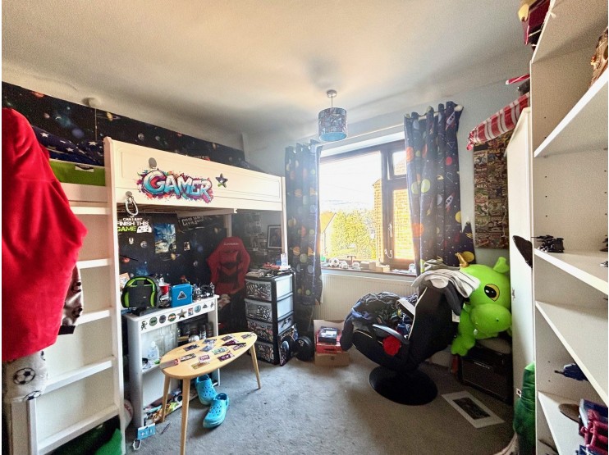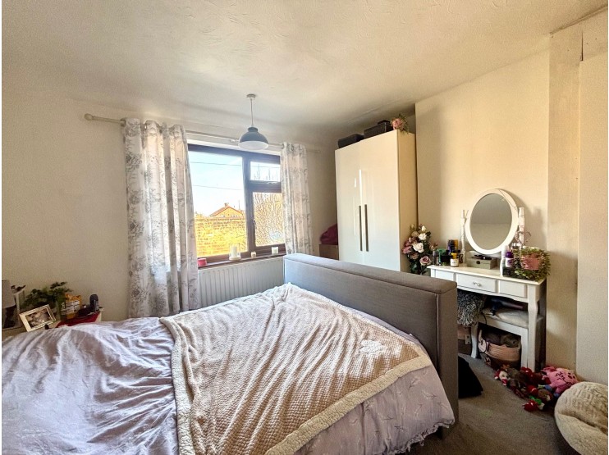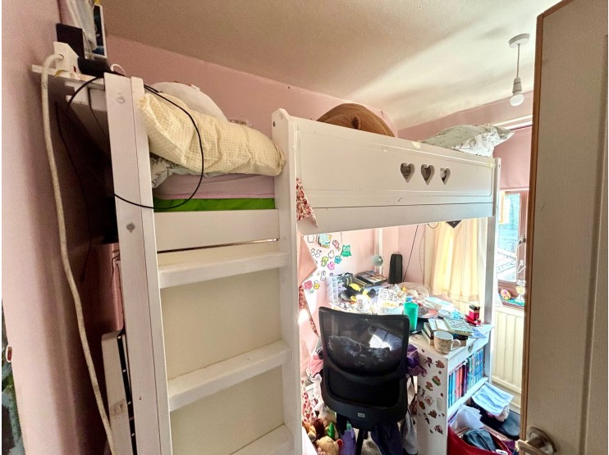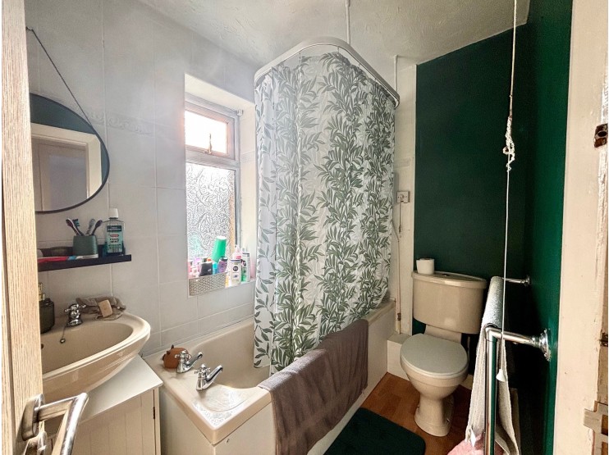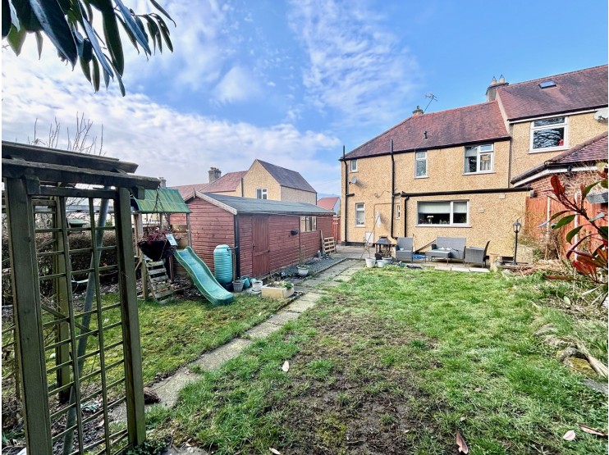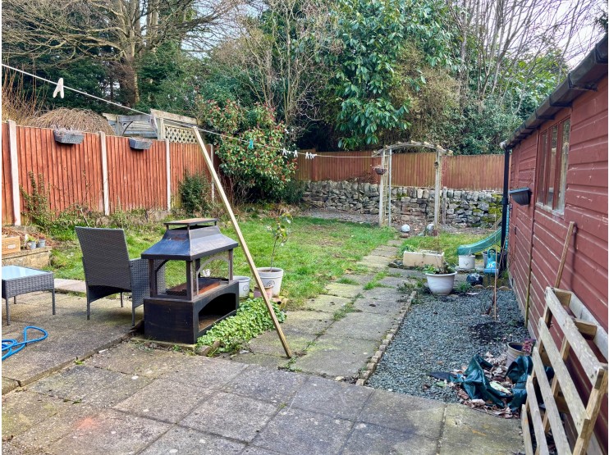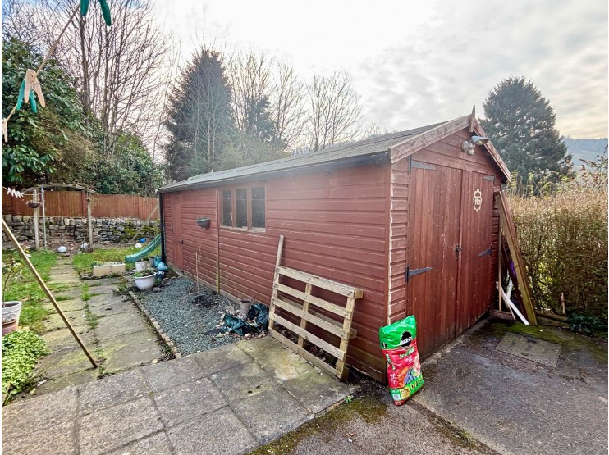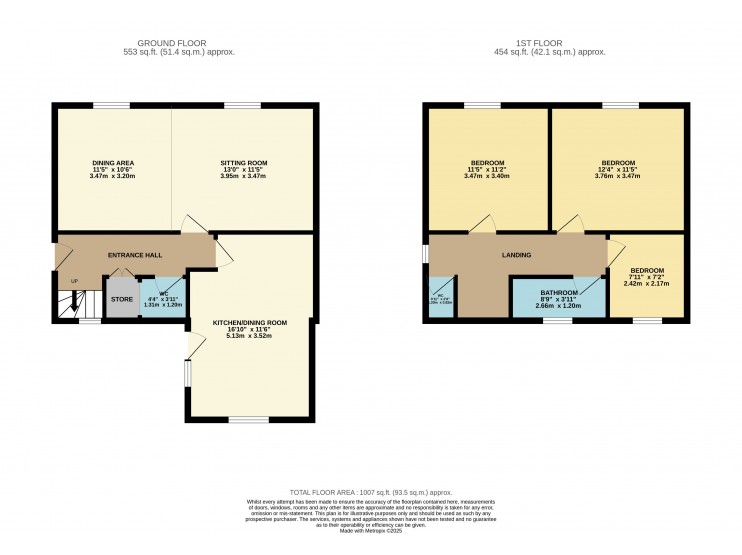- Matlock
- Ashbourne
- Matlock: 01629 580228
- Ashbourne: 01335 346246
16 Mornington Rise, Matlock, Derbyshire
Offers Around
£265,000
- Traditional semi-detached home
- Single storey extension to the rear
- New external insulation and render to aid energy efficiency, newly fitted boiler
- Three bedrooms
- Off road parking, timber workshop / storage
- Front and rear gardens
- Close to local amenities and the town centre
- Suit a variety of buyers
- Viewing recommended
Overview
A TRADITIONAL THREE BEDROOM SEMI-DETACHED HOME CONVENIENTLY SITUATED FOR ACCESS TO THE TOWN’S AMENITIES.
Description
Enjoying a convenient cul-de-sac location, this traditional semi-detached house provides a well proportioned range of three bedroom accommodation, complemented by off street parking, garage style workshop and enclosed level gardens. Built within rendered elevations, the property has seen a single storey extension at the rear to provide a generous family kitchen, whilst externally there has been the benefit of insulation and re-rendering for improved energy efficiency, the property also with uPVC double glazing and gas fired central heating (boiler recently renewed).
Mornington Rise is a popular cul-de-sac around half a mile from Matlock’s town centre and handy for local shops and other facilities within Matlock Green. There is ready access to local walks and countryside and to respected primary and secondary schools which serve the town. Good road links lead to the neighbouring centres of employment to include Chesterfield (10 miles), Bakewell (8 miles), and Alfreton (8 miles). The cities of Sheffield, Derby and Nottingham are all considered to lie within daily commuting distance.
ACCOMMODATION
Accessed from the side of the house, an entrance hallway features a steel and glass balustrade to the stairs, useful storage cupboard and a separate…
Cloakroom – with WC and wash hand basin.
Sitting room – 3.95m x 3.47m (13’ x 11’ 5”) through dining room – 3.47m x 3.20m (11’ 5” x 10’ 6”) a single open plan room offering ample space for family living with a formal dining area to one side. The room features mock panelling, two uPVC double glazed windows to the front and fireplace to the chimney breast suitable for an electric fire.
Dining kitchen – 5.13m x 3.52m (16’ 10” x 11’ 6”) incorporating an extension to the original house with ample space for daily dining, a well proportioned kitchen fitted with a range of cupboards, drawers and work surfaces which incorporate a stainless steel sink unit. There is a gas cooker point, plumbing for an automatic washing machine and to the external wall a gas fired combination condensing boiler which serves the central heating and hot water system. There are windows to the side and rear looking across the gardens, and external access to and from the rear.
From the hallway, stairs wind to the first floor landing with a window to one side, and a loft hatch with drop down ladder provides access to the roof void. Above the stairwell a useful WC.
Bedroom 1 – 3.47m x 3.40m (11’ 5” x 11’ 2”) of double proportion with a front aspect window.
Bedroom 2 – 3.76m x 3.47m (12’ 4” x 11’ 5”) a second larger double bedroom with similar front aspect window.
Bedroom 3 – 2.42m x 2.17m (7’ 11” x 7’ 2”) a smaller bedroom looking across the rear garden.
Bathroom – 2.66m x 1.20m (8’ 9” x 3’ 11”) fitted with a WC, wash hand basin and panelled bath with electric shower fitted above. Rear facing window.
OUTSIDE & PARKING
To the front of the property, a low wall with attractive forecourt garden sets the house back from the roadside and to one side a tarmac driveway provides hard standing and side access into the house.
Off the driveway, a tall gate secures the rear where there is a timber garage which provides useful storage and hobby space. The rear gardens are principally laid to grass with shrub borders and patio by the house. The plot is mostly level with mature trees beyond the rear boundary providing a degree of privacy.
TENURE – Freehold
SERVICES – All mains services are available to the property, which enjoys the benefit of gas fired central heating and uPVC double glazing. No specific test has been made on the services or their distribution.
EPC RATING – Current 73C / Potential 85B
COUNCIL TAX – Band C
FIXTURES & FITTINGS – Only the fixtures and fittings mentioned in these sales particulars are included in the sale. Certain other items may be taken at valuation if required. No specific test has been made on any appliance either included or available by negotiation.
DIRECTIONS – From Matlock Crown Square, take Causeway Lane out of the town, passing the football ground and on through Matlock Green, passing the petrol station before taking the next left turn onto Mornington Rise. No. 16 can be found on the right hand side.
WHAT3WORDS – stitch.makeup.rollover
VIEWING – Strictly by prior arrangement with the Matlock office 01629 580228.
Ref: FTM10762
Mornington Rise is a popular cul-de-sac around half a mile from Matlock’s town centre and handy for local shops and other facilities within Matlock Green. There is ready access to local walks and countryside and to respected primary and secondary schools which serve the town. Good road links lead to the neighbouring centres of employment to include Chesterfield (10 miles), Bakewell (8 miles), and Alfreton (8 miles). The cities of Sheffield, Derby and Nottingham are all considered to lie within daily commuting distance.
ACCOMMODATION
Accessed from the side of the house, an entrance hallway features a steel and glass balustrade to the stairs, useful storage cupboard and a separate…
Cloakroom – with WC and wash hand basin.
Sitting room – 3.95m x 3.47m (13’ x 11’ 5”) through dining room – 3.47m x 3.20m (11’ 5” x 10’ 6”) a single open plan room offering ample space for family living with a formal dining area to one side. The room features mock panelling, two uPVC double glazed windows to the front and fireplace to the chimney breast suitable for an electric fire.
Dining kitchen – 5.13m x 3.52m (16’ 10” x 11’ 6”) incorporating an extension to the original house with ample space for daily dining, a well proportioned kitchen fitted with a range of cupboards, drawers and work surfaces which incorporate a stainless steel sink unit. There is a gas cooker point, plumbing for an automatic washing machine and to the external wall a gas fired combination condensing boiler which serves the central heating and hot water system. There are windows to the side and rear looking across the gardens, and external access to and from the rear.
From the hallway, stairs wind to the first floor landing with a window to one side, and a loft hatch with drop down ladder provides access to the roof void. Above the stairwell a useful WC.
Bedroom 1 – 3.47m x 3.40m (11’ 5” x 11’ 2”) of double proportion with a front aspect window.
Bedroom 2 – 3.76m x 3.47m (12’ 4” x 11’ 5”) a second larger double bedroom with similar front aspect window.
Bedroom 3 – 2.42m x 2.17m (7’ 11” x 7’ 2”) a smaller bedroom looking across the rear garden.
Bathroom – 2.66m x 1.20m (8’ 9” x 3’ 11”) fitted with a WC, wash hand basin and panelled bath with electric shower fitted above. Rear facing window.
OUTSIDE & PARKING
To the front of the property, a low wall with attractive forecourt garden sets the house back from the roadside and to one side a tarmac driveway provides hard standing and side access into the house.
Off the driveway, a tall gate secures the rear where there is a timber garage which provides useful storage and hobby space. The rear gardens are principally laid to grass with shrub borders and patio by the house. The plot is mostly level with mature trees beyond the rear boundary providing a degree of privacy.
TENURE – Freehold
SERVICES – All mains services are available to the property, which enjoys the benefit of gas fired central heating and uPVC double glazing. No specific test has been made on the services or their distribution.
EPC RATING – Current 73C / Potential 85B
COUNCIL TAX – Band C
FIXTURES & FITTINGS – Only the fixtures and fittings mentioned in these sales particulars are included in the sale. Certain other items may be taken at valuation if required. No specific test has been made on any appliance either included or available by negotiation.
DIRECTIONS – From Matlock Crown Square, take Causeway Lane out of the town, passing the football ground and on through Matlock Green, passing the petrol station before taking the next left turn onto Mornington Rise. No. 16 can be found on the right hand side.
WHAT3WORDS – stitch.makeup.rollover
VIEWING – Strictly by prior arrangement with the Matlock office 01629 580228.
Ref: FTM10762

