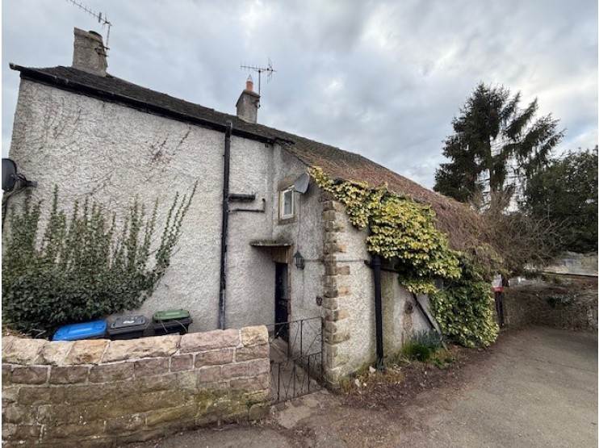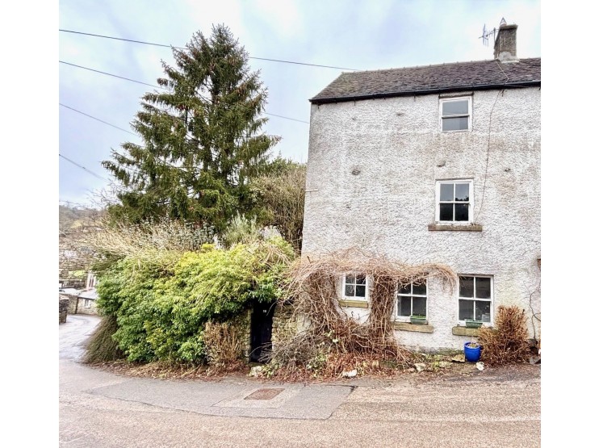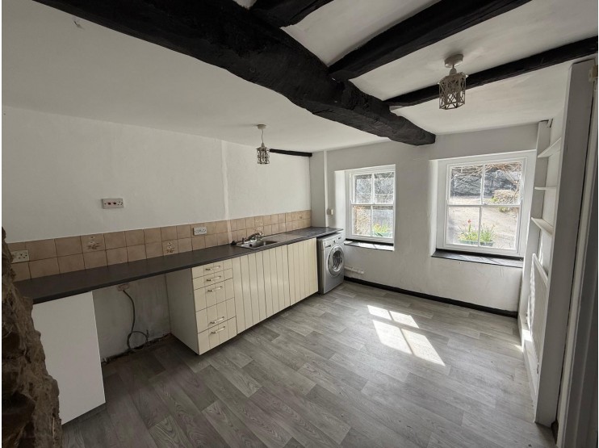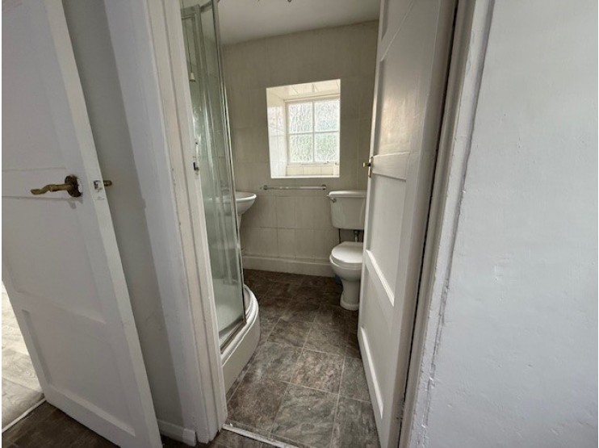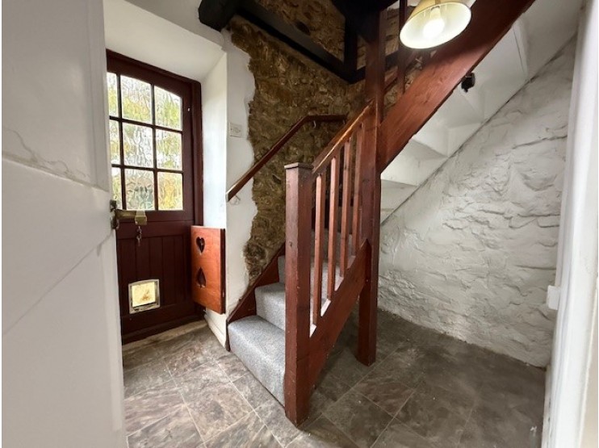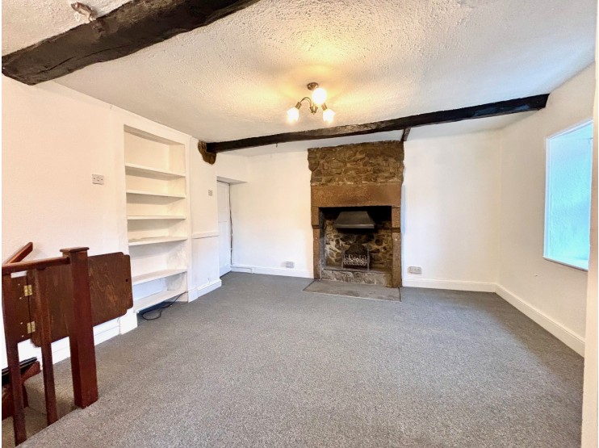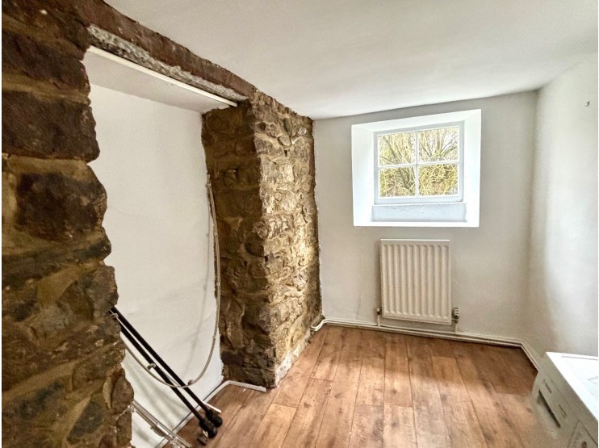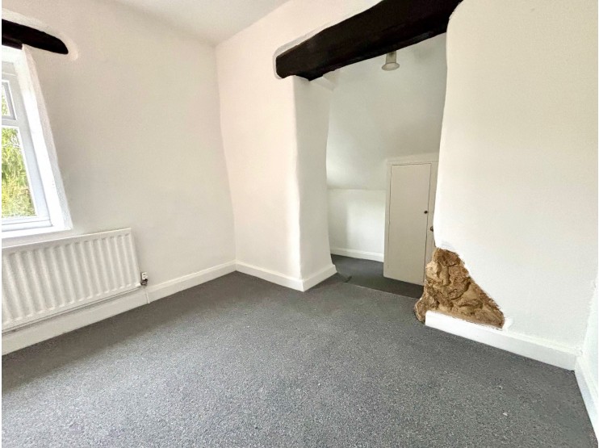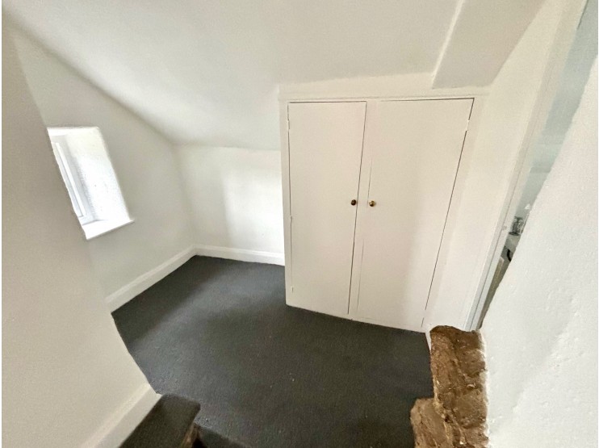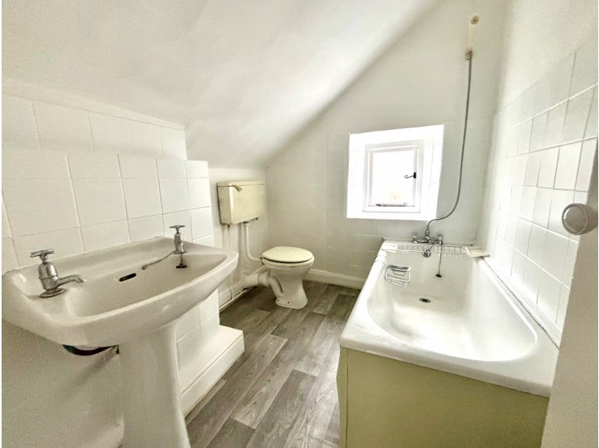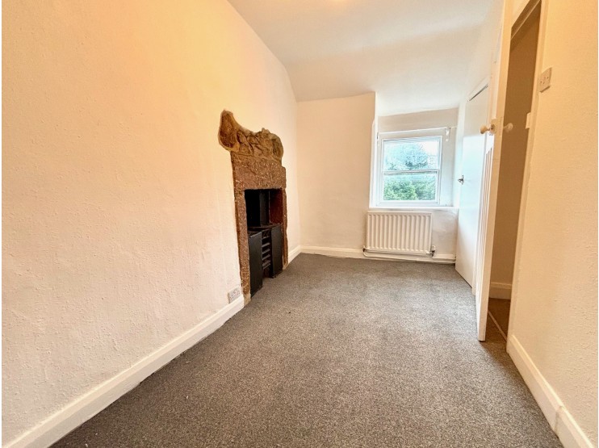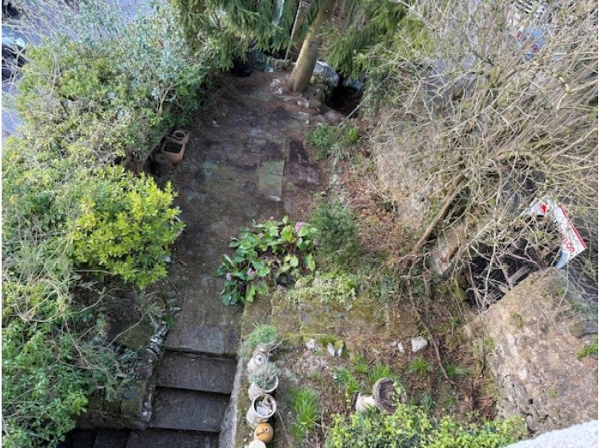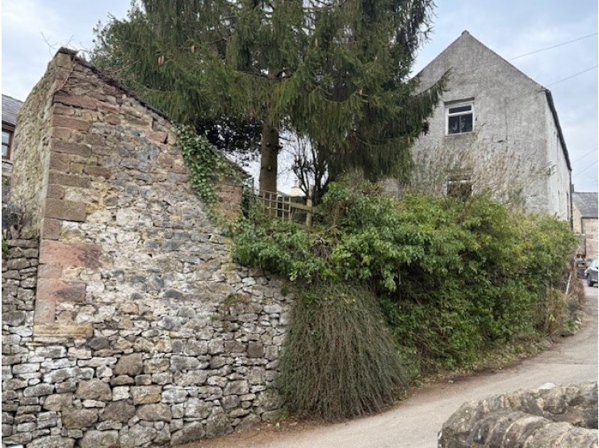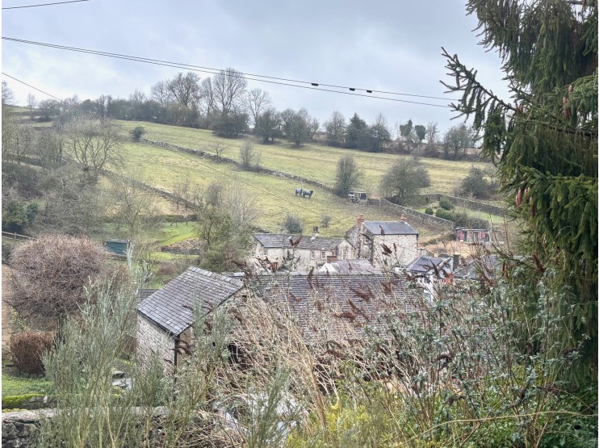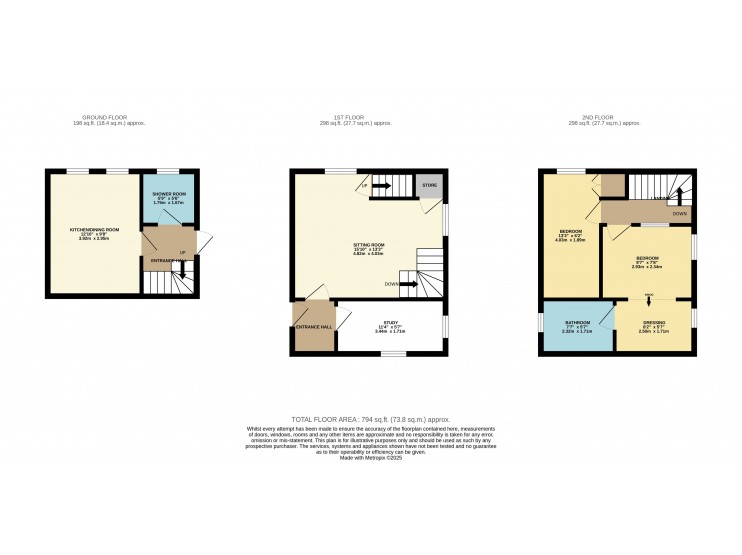- Matlock
- Ashbourne
- Matlock: 01629 580228
- Ashbourne: 01335 346246
25 Church Street, Bonsall, Derbyshire
Offers Around
£250,000
- Characterful semi-detached cottage
- Scope for updating
- Over three floors
- Well proportioned
- Two bedrooms, two bathrooms, bedroom 3 / study
- Tucked away location
- Close to church and well regarded primary school
- Viewing recommended
Overview
NO UPWARD CHAIN - A CHARACTERFUL SEMI-DETACHED COTTAGE WITH SCOPE FOR UPDATING AND SITUATED WITHIN A SOUGHT AFTER VILLAGE LOCATION.
Description
Built within rendered elevations and standing with a good sized enclosed garden, this period semi-detached cottage provides well proportioned accommodation across three floors. There is opportunity for upgrading as may be required, the accommodation briefly comprising lower ground floor hallway, dining kitchen and shower room; at upper ground floor level, a second entrance hall and sitting room with stone fireplace, plus bedroom 3 / study; and at first floor level, two further bedrooms, one with dressing area and bathroom off.
Tucked away from the main road through the village, the cottage is close to the church and well regarded primary school which serves Bonsall and the surrounding catchment, and there is ready access to the delights of the surrounding Derbyshire Dales and Peak District countryside. Good road communications lead to the neighbouring market towns of Matlock, Ashbourne, Wirksworth and Bakewell, and the cities of Sheffield, Derby and Nottingham all lie within daily commuting distance.
ACCOMMODATION
Accessing the house at lower ground floor level, a stable style door on the garden side opens to an entrance hall with stairs leading off to the upper ground floor and door to the…
Shower room – 1.75m x 1.67m (5’ 9” x 5’ 6”) fitted with a modern suite to include a WC, wall hung wash hand basin and corner shower cubicle.
Dining kitchen – 3.92m x 2.95m (12’ 10” x 9’ 8”) with substantial beams to the ceiling, and being fitted with a modest range of cupboards, drawers and worksurfaces which offer opportunity for refitting and upgrading. There is plumbing for an automatic washing machine, two single glazed sash windows facing the front and revealed stone pillar supporting the central beam.
From the hall, stairs, with exposed stonework to the outer wall, rise to the upper ground floor…
Sitting room – 4.82m x 4.03m (15’ 10” x 13’ 3”) overall, a window to the side overlooks the garden and a second window to the front looks to the slopes which rise out of the village. There are ceiling beams, recessed shelving and as a focal point an original 300 year old stone fireplace with a solid fuel grate and stone slabbed hearth. A door opens to a…
Hallway – providing external access to the garden and small yard with bin store, and second door into the…
Bedroom 3 / study – 3.44m x 1.71m (11’ 4” x 5’ 7”) featuring exposed stonework, painted stone former fireplace and a concealed gas fired combination boiler. A useful ancillary room offers use for a variety of purposes and benefits from good natural light with windows to both the side and rear.
From the sitting room, enclosed stairs rise to the first floor landing and access to…
Bedroom 1 – 2.93m x 2.34m (9’ 7” x 7’ 8”) a double bedroom with window to the side. An opening with lintel above gives access into the…
Dressing area – 2.50m x 1.71m (8’ 2” x 5’ 7”) with window to the side, built-in wardrobes and door off to the…
Bathroom – fitted with a white cast bath, wash hand basin and WC.
Bedroom 2 – 4.03m x 1.89m (13’ 3” x 6’ 2”) accessed off the landing, a versatile second bedroom with a feature fireplace and hillside views.
OUTSIDE & PARKING
The cottage fronts directly onto Church Street and with access from the rear common parking area to a small gated yard. The principal gardens stretch out at the side with wall and hedge boundaries and include a number of mature trees and shrubs and to one end a useful garden store.
Church Street provides some roadside parking and at the rear Greenhill provides additional parking for this and neighbouring cottages, although there is no dedicated space for no. 25.
TENURE – Freehold.
SERVICES – All mains services are available to the property, which enjoys the benefit of gas fired central heating. The windows are principally single glazed. No specific test has been made on the services or their distribution.
EPC RATING – Current 43E / Potential 78C
COUNCIL TAX – Band B
FIXTURES & FITTINGS – Only the fixtures and fittings mentioned in these sales particulars are included in the sale. Certain other items may be taken at valuation if required. No specific test has been made on any appliance either included or available by negotiation.
DIRECTIONS – From Matlock Crown Square, take the A6 south to Cromford through Matlock Bath. Turn right at the traffic lights then second right onto the Via Gellia Road (A5012) as signed Bonsall. Follow the A5012 before turning right onto the Clatterway, proceed up the Clatterway then at monument keep right onto Yeoman Street. Rise to the top of Yeoman Street then on reaching the stepped monument bear right into Church Street and no. 25 can be found up on the left hand side.
WHAT3WORDS – cloth.everybody.fragments
VIEWING – Strictly by prior arrangement with the Matlock office 01629 580228.
Ref: FTM10738
Tucked away from the main road through the village, the cottage is close to the church and well regarded primary school which serves Bonsall and the surrounding catchment, and there is ready access to the delights of the surrounding Derbyshire Dales and Peak District countryside. Good road communications lead to the neighbouring market towns of Matlock, Ashbourne, Wirksworth and Bakewell, and the cities of Sheffield, Derby and Nottingham all lie within daily commuting distance.
ACCOMMODATION
Accessing the house at lower ground floor level, a stable style door on the garden side opens to an entrance hall with stairs leading off to the upper ground floor and door to the…
Shower room – 1.75m x 1.67m (5’ 9” x 5’ 6”) fitted with a modern suite to include a WC, wall hung wash hand basin and corner shower cubicle.
Dining kitchen – 3.92m x 2.95m (12’ 10” x 9’ 8”) with substantial beams to the ceiling, and being fitted with a modest range of cupboards, drawers and worksurfaces which offer opportunity for refitting and upgrading. There is plumbing for an automatic washing machine, two single glazed sash windows facing the front and revealed stone pillar supporting the central beam.
From the hall, stairs, with exposed stonework to the outer wall, rise to the upper ground floor…
Sitting room – 4.82m x 4.03m (15’ 10” x 13’ 3”) overall, a window to the side overlooks the garden and a second window to the front looks to the slopes which rise out of the village. There are ceiling beams, recessed shelving and as a focal point an original 300 year old stone fireplace with a solid fuel grate and stone slabbed hearth. A door opens to a…
Hallway – providing external access to the garden and small yard with bin store, and second door into the…
Bedroom 3 / study – 3.44m x 1.71m (11’ 4” x 5’ 7”) featuring exposed stonework, painted stone former fireplace and a concealed gas fired combination boiler. A useful ancillary room offers use for a variety of purposes and benefits from good natural light with windows to both the side and rear.
From the sitting room, enclosed stairs rise to the first floor landing and access to…
Bedroom 1 – 2.93m x 2.34m (9’ 7” x 7’ 8”) a double bedroom with window to the side. An opening with lintel above gives access into the…
Dressing area – 2.50m x 1.71m (8’ 2” x 5’ 7”) with window to the side, built-in wardrobes and door off to the…
Bathroom – fitted with a white cast bath, wash hand basin and WC.
Bedroom 2 – 4.03m x 1.89m (13’ 3” x 6’ 2”) accessed off the landing, a versatile second bedroom with a feature fireplace and hillside views.
OUTSIDE & PARKING
The cottage fronts directly onto Church Street and with access from the rear common parking area to a small gated yard. The principal gardens stretch out at the side with wall and hedge boundaries and include a number of mature trees and shrubs and to one end a useful garden store.
Church Street provides some roadside parking and at the rear Greenhill provides additional parking for this and neighbouring cottages, although there is no dedicated space for no. 25.
TENURE – Freehold.
SERVICES – All mains services are available to the property, which enjoys the benefit of gas fired central heating. The windows are principally single glazed. No specific test has been made on the services or their distribution.
EPC RATING – Current 43E / Potential 78C
COUNCIL TAX – Band B
FIXTURES & FITTINGS – Only the fixtures and fittings mentioned in these sales particulars are included in the sale. Certain other items may be taken at valuation if required. No specific test has been made on any appliance either included or available by negotiation.
DIRECTIONS – From Matlock Crown Square, take the A6 south to Cromford through Matlock Bath. Turn right at the traffic lights then second right onto the Via Gellia Road (A5012) as signed Bonsall. Follow the A5012 before turning right onto the Clatterway, proceed up the Clatterway then at monument keep right onto Yeoman Street. Rise to the top of Yeoman Street then on reaching the stepped monument bear right into Church Street and no. 25 can be found up on the left hand side.
WHAT3WORDS – cloth.everybody.fragments
VIEWING – Strictly by prior arrangement with the Matlock office 01629 580228.
Ref: FTM10738

