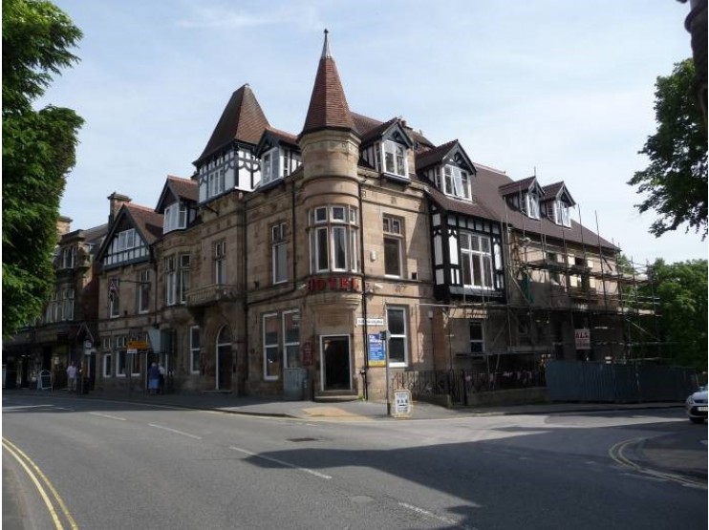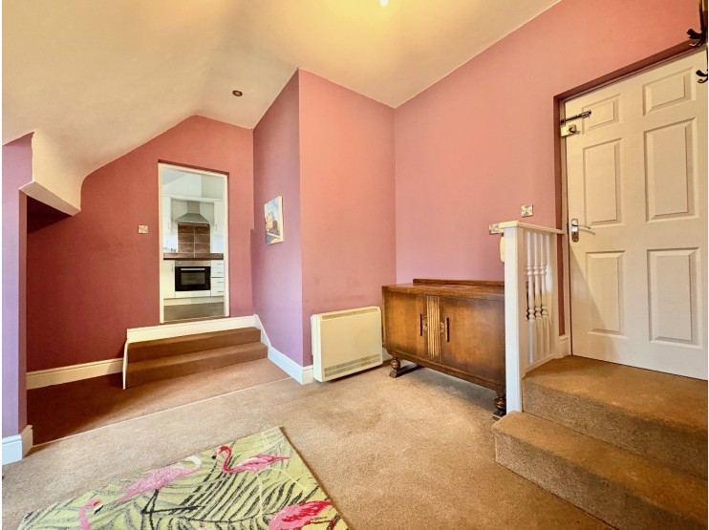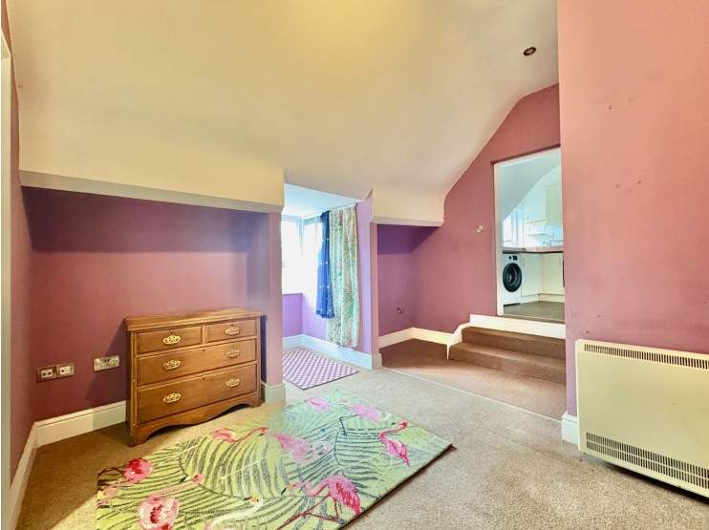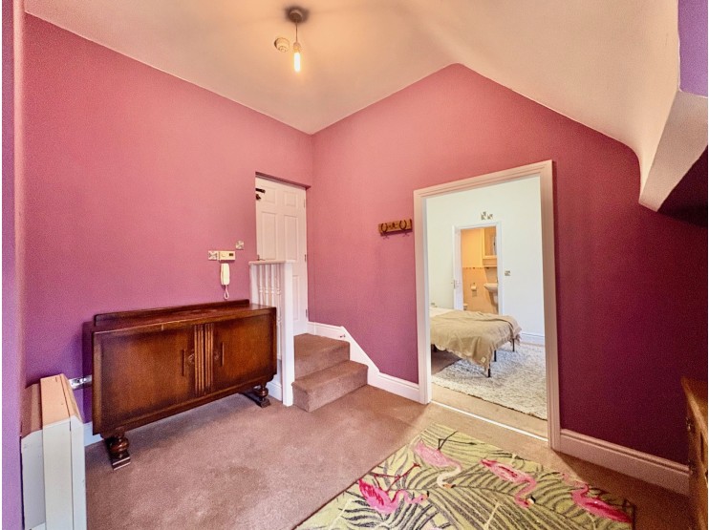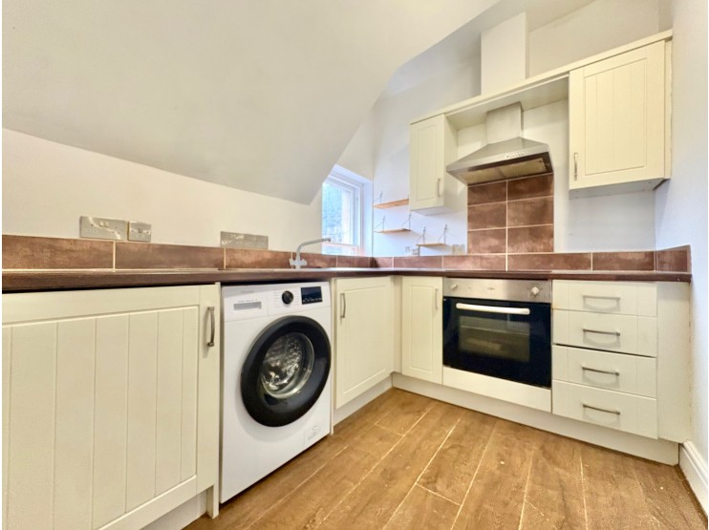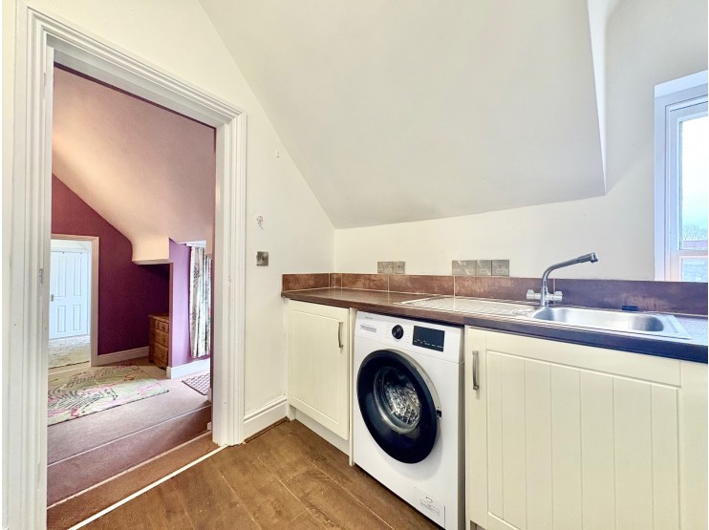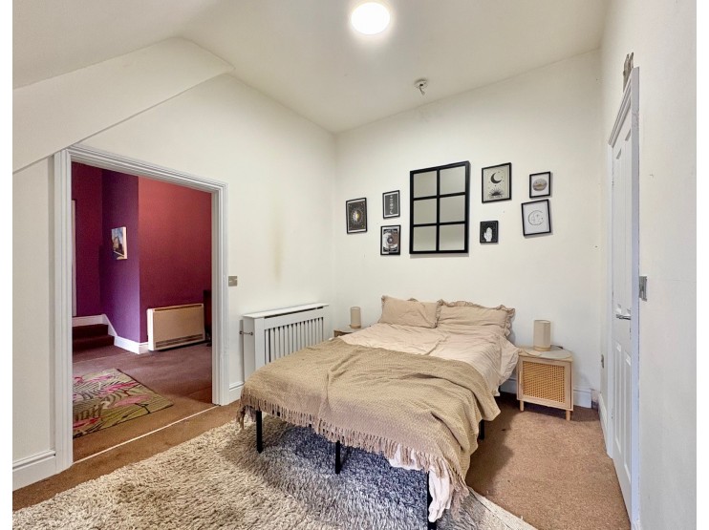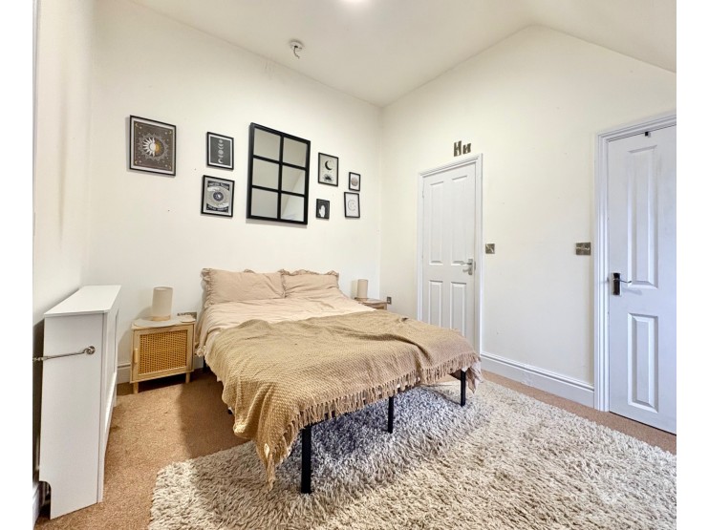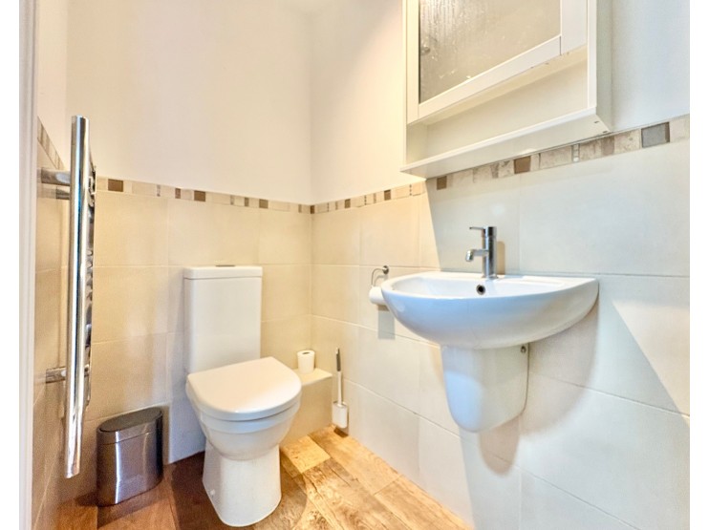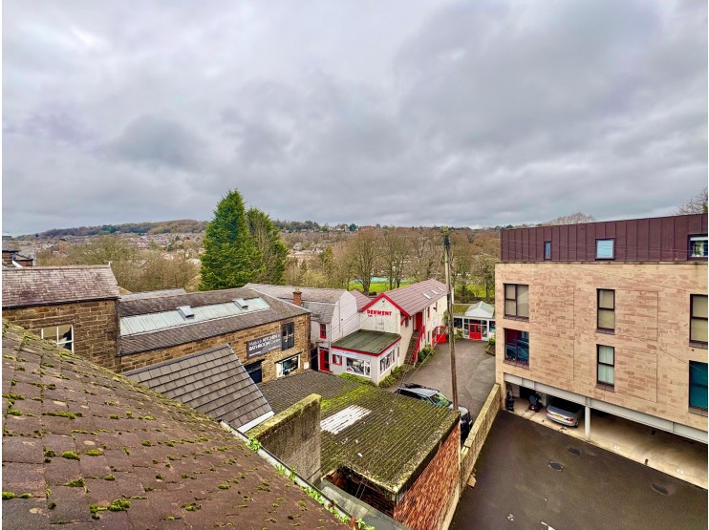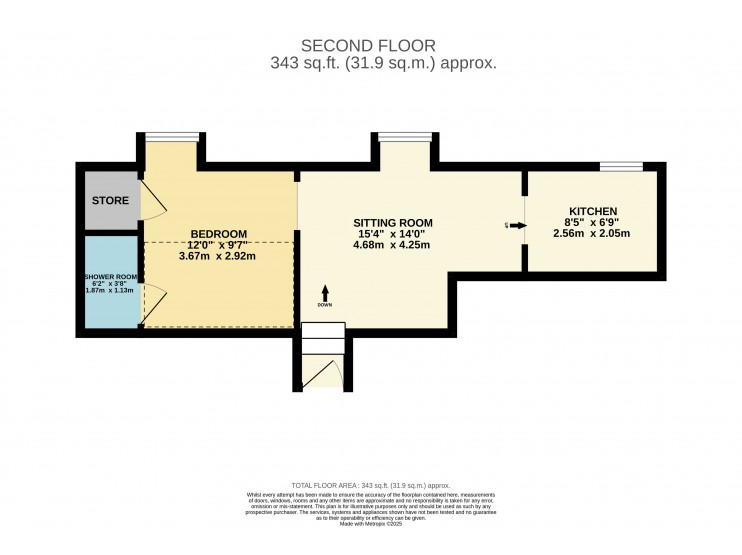- Matlock
- Ashbourne
- Matlock: 01629 580228
- Ashbourne: 01335 346246
Flat 6, 77 Dale Road, Matlock, Derbyshire
Offers Around
£105,000
- Distinctive building
- Second (top) floor flat
- Convenient town centre location
- Close to all shops, bars and restaurants
- Close to Hall Leys Park
- Suit a variety of buyers
- Double bedroom (with mezzanine level), sitting room, kitchen and shower room
- Viewing recommended
Overview
A TOP FLOOR ONE BEDROOM FLAT WITHIN THIS DISTINCTIVE TOWN CENTRE BUILDING WHICH PROVIDES CHARACTERFUL ACCOMMODATION.
Description
As part of the conversion of the Olde Englishe Hotel in 2010, a distinctive town centre building, flat 6 is situated on the top floor and accessed via the elegant common hallway and staircase. The accommodation is easily managed and offers a sitting room, kitchen, shower room and generous double bedroom, currently featuring a mezzanine platform, and with the benefit of a useful storage cupboard.
The town centre location provides excellent transport links via road or rail and set within this vibrant town centre position there is ready access to a wide range of shops, restaurants and bars, with the River Derwent and Hall Leys Park a stone’s throw away. The local road network leads to the neighbouring centres of employment to include Bakewell, Chesterfield and Alfreton, with the cities of Sheffield, Derby and Nottingham all within daily commuting distance. The delights of the Derbyshire Dales and Peak District countryside are on the doorstep.
ACCOMMODATION
From the communal hallway, stairs rise to the second floor where the flat is accessed via a small lobby shared with the neighbouring flat. From the entrance, there is a step down into the…
Sitting room – 4.68m x 4.25m (15’ 4” x 14’) with dormer window facing the rear and two steps up to the…
Kitchen – 2.56m x 2.05m (8’ 5” x 6’ 9”) with a range of built-in cupboards and work surfaces, plus an electric hob, under counter electric oven and stainless steel extractor fan, together with plumbing for an automatic washing machine.
Bedroom – 3.67m x 2.92m (12’ x 9’ 7”) overall, accessed off the sitting room with a dormer window facing the rear of the building. A metal frames mezzanine is accessed via a flight of steps, beneath which there is access to a useful storage cupboard and the…
Shower room – 1.87m x 1.13m (6’ 2” x 3’ 8”) fitted with a shower cubicle, wash hand basin and WC.
PARKING
There is no off road / private parking at the building.
TENURE – Leasehold – the property is subject to a 999 year lease from 2015. The property is subject to a service charge, payment set for the current year is £1,241.63 per annum.
SERVICES – Mains electricity, water and drainage are available to the property, which enjoys the benefit of electric wall mounted heaters. No specific test has been made on the services or their distribution.
EPC RATING – Current 38F / Potential 54E
COUNCIL TAX – Band A
FIXTURES & FITTINGS – Only the fixtures and fittings mentioned in these sales particulars are included in the sale. Certain other items may be taken at valuation if required. No specific test has been made on any appliance either included or available by negotiation.
DIRECTIONS – From Matlock Crown Square, cross over the bridge and bear left onto Dale Road at the traffic lights. After around 200m the Olde Englishe building can be found on the left hand side, on the junction with Olde Englishe Road. The main front door entrance faces Dale Road.
WHAT3WORDS – infringe.dragonfly.described
VIEWING – Strictly by prior arrangement with the Matlock office 01629 580228.
Ref: FTM10747
The town centre location provides excellent transport links via road or rail and set within this vibrant town centre position there is ready access to a wide range of shops, restaurants and bars, with the River Derwent and Hall Leys Park a stone’s throw away. The local road network leads to the neighbouring centres of employment to include Bakewell, Chesterfield and Alfreton, with the cities of Sheffield, Derby and Nottingham all within daily commuting distance. The delights of the Derbyshire Dales and Peak District countryside are on the doorstep.
ACCOMMODATION
From the communal hallway, stairs rise to the second floor where the flat is accessed via a small lobby shared with the neighbouring flat. From the entrance, there is a step down into the…
Sitting room – 4.68m x 4.25m (15’ 4” x 14’) with dormer window facing the rear and two steps up to the…
Kitchen – 2.56m x 2.05m (8’ 5” x 6’ 9”) with a range of built-in cupboards and work surfaces, plus an electric hob, under counter electric oven and stainless steel extractor fan, together with plumbing for an automatic washing machine.
Bedroom – 3.67m x 2.92m (12’ x 9’ 7”) overall, accessed off the sitting room with a dormer window facing the rear of the building. A metal frames mezzanine is accessed via a flight of steps, beneath which there is access to a useful storage cupboard and the…
Shower room – 1.87m x 1.13m (6’ 2” x 3’ 8”) fitted with a shower cubicle, wash hand basin and WC.
PARKING
There is no off road / private parking at the building.
TENURE – Leasehold – the property is subject to a 999 year lease from 2015. The property is subject to a service charge, payment set for the current year is £1,241.63 per annum.
SERVICES – Mains electricity, water and drainage are available to the property, which enjoys the benefit of electric wall mounted heaters. No specific test has been made on the services or their distribution.
EPC RATING – Current 38F / Potential 54E
COUNCIL TAX – Band A
FIXTURES & FITTINGS – Only the fixtures and fittings mentioned in these sales particulars are included in the sale. Certain other items may be taken at valuation if required. No specific test has been made on any appliance either included or available by negotiation.
DIRECTIONS – From Matlock Crown Square, cross over the bridge and bear left onto Dale Road at the traffic lights. After around 200m the Olde Englishe building can be found on the left hand side, on the junction with Olde Englishe Road. The main front door entrance faces Dale Road.
WHAT3WORDS – infringe.dragonfly.described
VIEWING – Strictly by prior arrangement with the Matlock office 01629 580228.
Ref: FTM10747

