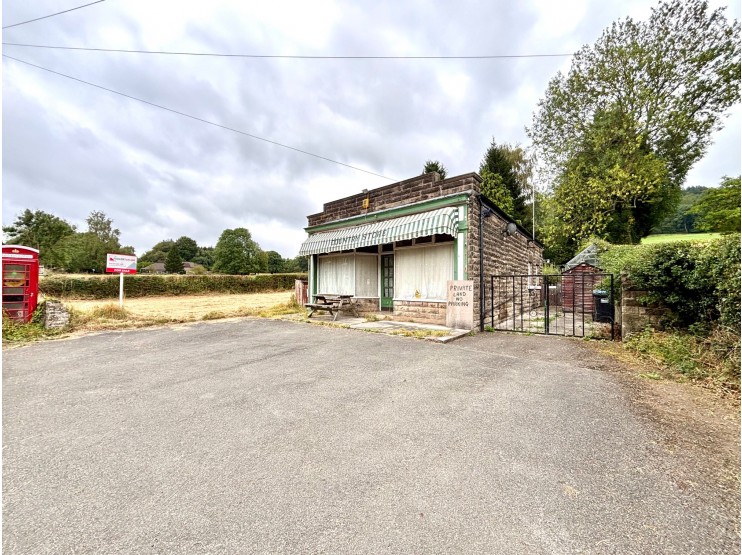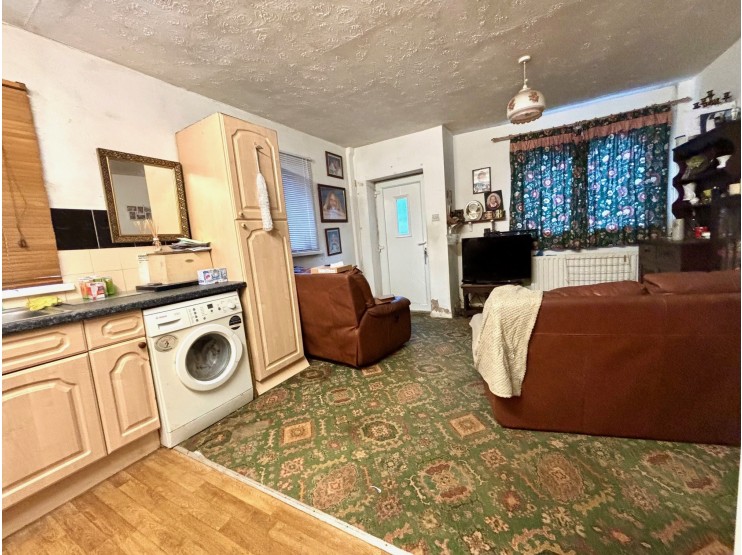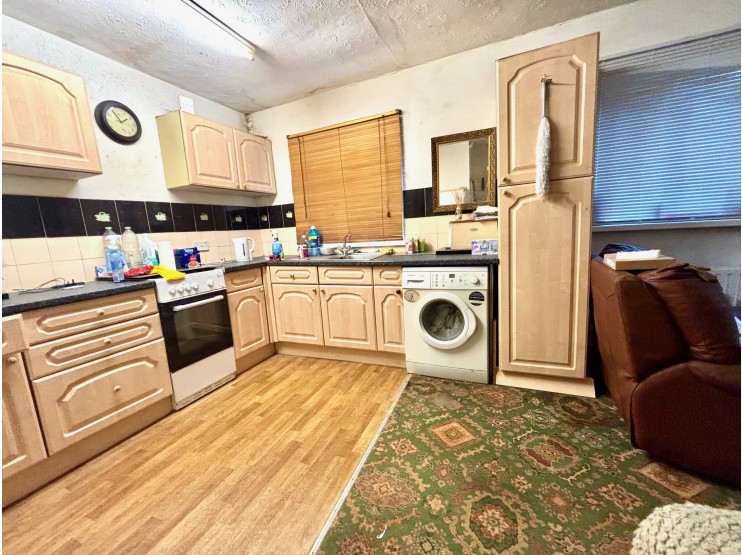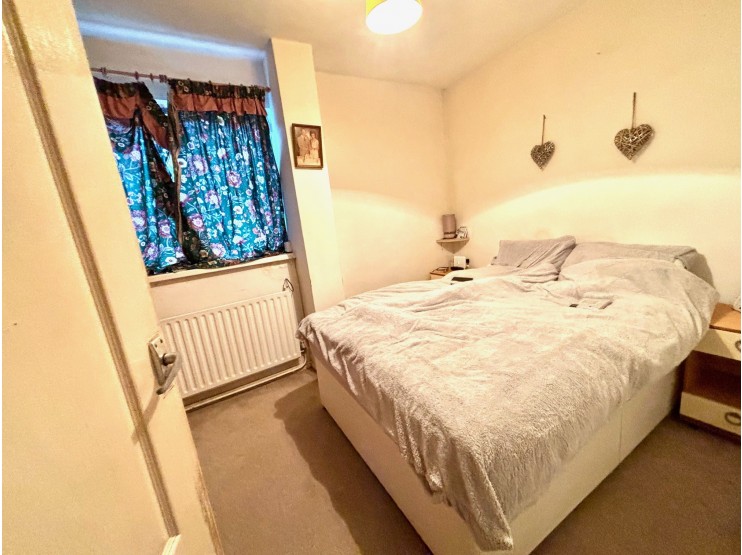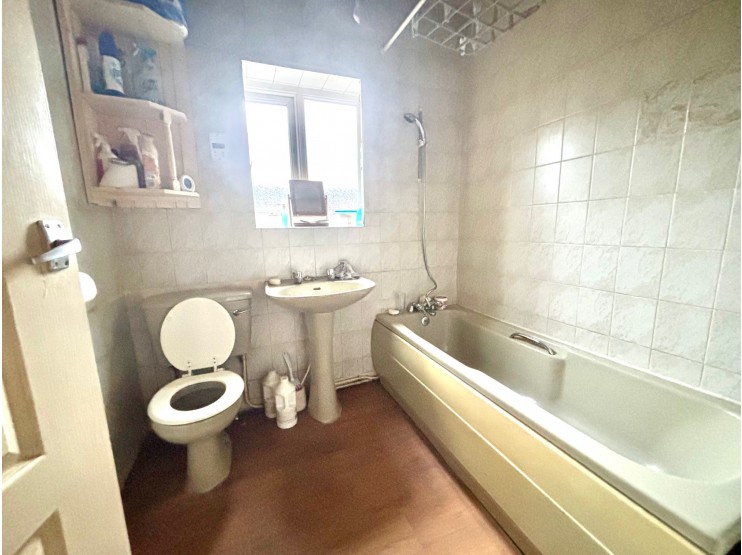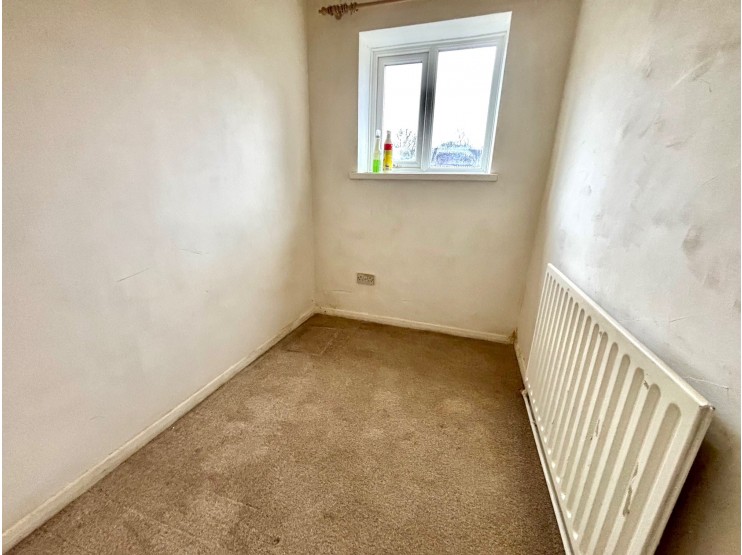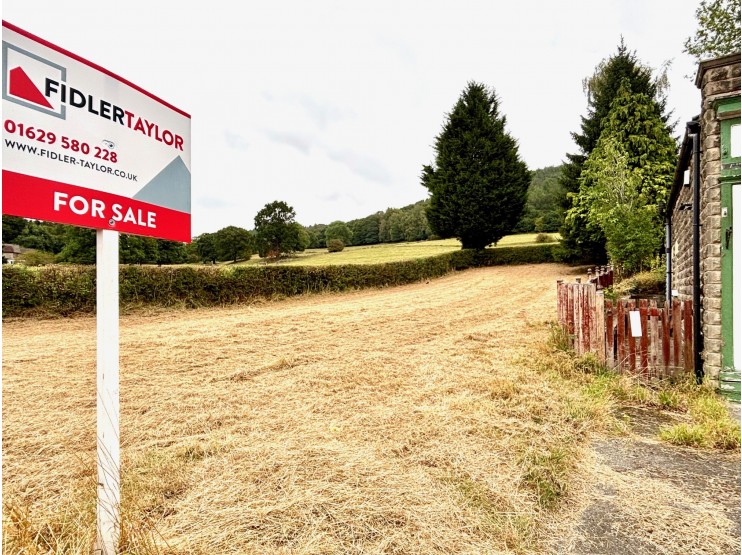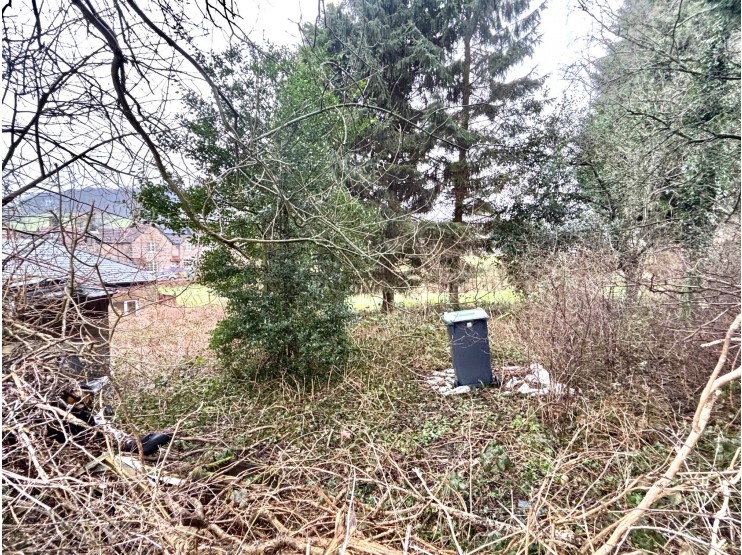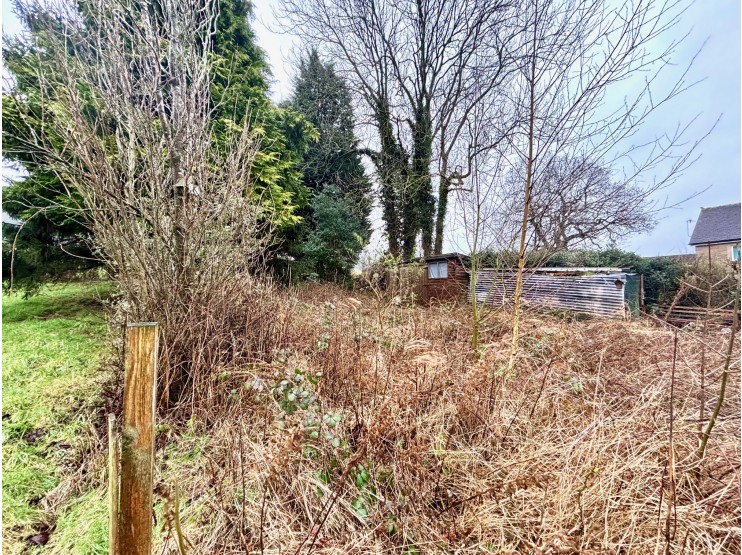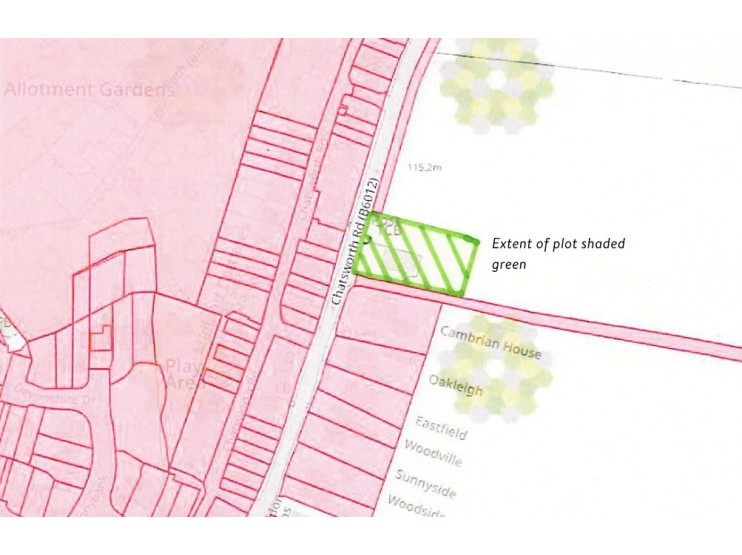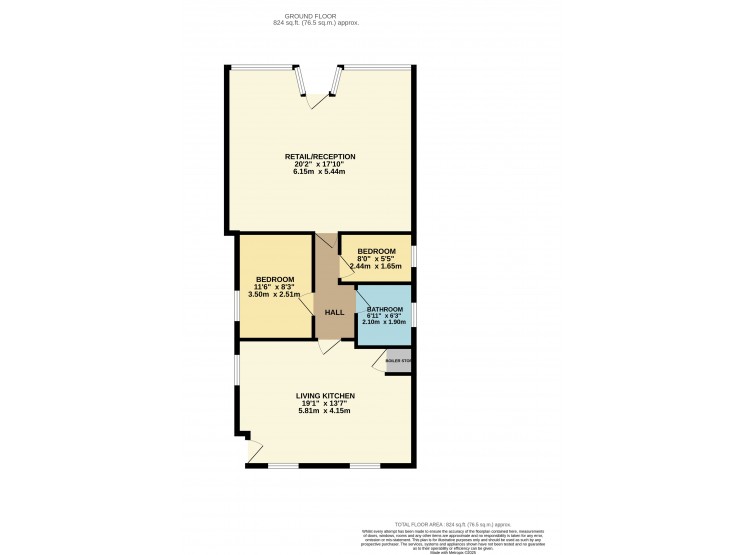- Matlock
- Ashbourne
- Matlock: 01629 580228
- Ashbourne: 01335 346246
"Country Store", Chatsworth Road, Rowsley, Matlock, Derbyshire
Offers Around
£385,000
- Rare opportunity
- Former village shop with living accommodation
- Parcel of amenity land to the side
- Ample parking
- Options to refurbish, extend or develop, subject to necessary planning consents
- Suit a variety of buyers
- Sought after area
- Close to Chatsworth Estate
- Viewing recommended
Overview
FORMER VILLAGE STORE WITH SINGLE STOREY LIVING ACCOMMODATION OFFERING A RARE OPORTUNITY FOR COMBINED HOME AND RETAIL PREMISES OR REDEVELOPMENT FOR OTHER PURPOSES, SUBJECT TO THE NECESSARY PLANNING CONSENTS.
Description
The single storey building is stone built beneath a slated roof, partly hidden behind a distinctive parapet front elevation, which rises above a traditional double fronted shop window. Character features and fixtures of the former retail area are intact, and the property as a whole offers opportunity for updating. There is also potential to further extend or perhaps to develop to accommodate a larger family home. The property stands with a good sized garden, ample forecourt parking and a good parcel of amenity grazing land to one side.
“Country Store” stands at the heart of the village, opposite the characterful former railway cottages which line Chatsworth Road, being a principal access through the neighbouring village of Beeley and into the inspiring Chatsworth Estate. Rowsley lies within the Derwent Valley and on the fringe of the Peak District National Park where there is ready access to the recreational delights of the surrounding countryside. The larger market towns of Bakewell (3 miles), Matlock (5 miles), Chesterfield (10 miles) are easily accessible by road.
ACCOMMODATION
Retail / Reception room – 6.15m x 5.44m (20’ 2” x 17’ 10”) a central door stands within traditional double fronted shop windows which feature attractive top leaded glazing.
Internally, there is a high vaulted ceiling, underdrawn with painted tongue and groove timbers and three walls include fitted wooden display shelving. At the rear of the room, a door opens to an inner hall and the living accommodation.
Bedroom 1 – 3.50m x 2.51m (11’ 6” x 8’ 3”) with a side aspect window.
Bedroom 2 / office – 2.44m x 1.65m (8’ x 5’ 5”) with side aspect window facing the field.
Bathroom – 2.10m x 1.90m (6’ 11” x 6’ 3”) fitted with a coloured suite to include panelled bath, WC and wash hand basin.
Living kitchen – 5.81m x 4.15m (19’ 1” x 13’ 7”) fitted with a range of built-in cupboards, drawers and work surfaces, stainless steel sink unit, plumbing for an automatic washing machine and gas cooker point. There are two windows facing the rear, a third window to the side, all allowing good natural light, and an external door leading from the side of the property.
OUTSIDE & PARKING
To the front an area of forecourt parking with open frontage from the roadside. To the side, a gated yard provides a useful utility area and with timber shed. Paths continue to the kitchen entrance and around the perimeter of the building. Raised at the rear, an area of mature garden, good sized and offering opportunity for relandscaping as may be required. To the side of the house running from the roadside and reaching to the rear boundary, an area of grassed amenity land set within hedge boundaries providing opportunity for small livestock grazing or other use.
TENURE – Freehold.
SERVICES – All mains services are available to the property, which enjoys the benefit of gas fired central heating and uPVC double glazing to the living accommodation. No specific test has been made on the services or their distribution.
EPC RATING – to be confirmed
COUNCIL TAX – Band C
FIXTURES & FITTINGS – Only the fixtures and fittings mentioned in these sales particulars are included in the sale. Certain other items may be taken at valuation if required. No specific test has been made on any appliance either included or available by negotiation.
DIRECTIONS – From Matlock Crown Square, take the A6 Bakewell Road travelling north through Darley Dale and onto Rowsley. On reaching Rowsley, turn right as the road bends onto Chatsworth Road, proceed for around 300m and “Country Store” can be found on the right hand side.
WHAT3WORDS – whisker.hears.roosters
VIEWING – Strictly by prior arrangement with the Matlock office 01629 580228.
Ref: FTM10749
“Country Store” stands at the heart of the village, opposite the characterful former railway cottages which line Chatsworth Road, being a principal access through the neighbouring village of Beeley and into the inspiring Chatsworth Estate. Rowsley lies within the Derwent Valley and on the fringe of the Peak District National Park where there is ready access to the recreational delights of the surrounding countryside. The larger market towns of Bakewell (3 miles), Matlock (5 miles), Chesterfield (10 miles) are easily accessible by road.
ACCOMMODATION
Retail / Reception room – 6.15m x 5.44m (20’ 2” x 17’ 10”) a central door stands within traditional double fronted shop windows which feature attractive top leaded glazing.
Internally, there is a high vaulted ceiling, underdrawn with painted tongue and groove timbers and three walls include fitted wooden display shelving. At the rear of the room, a door opens to an inner hall and the living accommodation.
Bedroom 1 – 3.50m x 2.51m (11’ 6” x 8’ 3”) with a side aspect window.
Bedroom 2 / office – 2.44m x 1.65m (8’ x 5’ 5”) with side aspect window facing the field.
Bathroom – 2.10m x 1.90m (6’ 11” x 6’ 3”) fitted with a coloured suite to include panelled bath, WC and wash hand basin.
Living kitchen – 5.81m x 4.15m (19’ 1” x 13’ 7”) fitted with a range of built-in cupboards, drawers and work surfaces, stainless steel sink unit, plumbing for an automatic washing machine and gas cooker point. There are two windows facing the rear, a third window to the side, all allowing good natural light, and an external door leading from the side of the property.
OUTSIDE & PARKING
To the front an area of forecourt parking with open frontage from the roadside. To the side, a gated yard provides a useful utility area and with timber shed. Paths continue to the kitchen entrance and around the perimeter of the building. Raised at the rear, an area of mature garden, good sized and offering opportunity for relandscaping as may be required. To the side of the house running from the roadside and reaching to the rear boundary, an area of grassed amenity land set within hedge boundaries providing opportunity for small livestock grazing or other use.
TENURE – Freehold.
SERVICES – All mains services are available to the property, which enjoys the benefit of gas fired central heating and uPVC double glazing to the living accommodation. No specific test has been made on the services or their distribution.
EPC RATING – to be confirmed
COUNCIL TAX – Band C
FIXTURES & FITTINGS – Only the fixtures and fittings mentioned in these sales particulars are included in the sale. Certain other items may be taken at valuation if required. No specific test has been made on any appliance either included or available by negotiation.
DIRECTIONS – From Matlock Crown Square, take the A6 Bakewell Road travelling north through Darley Dale and onto Rowsley. On reaching Rowsley, turn right as the road bends onto Chatsworth Road, proceed for around 300m and “Country Store” can be found on the right hand side.
WHAT3WORDS – whisker.hears.roosters
VIEWING – Strictly by prior arrangement with the Matlock office 01629 580228.
Ref: FTM10749

