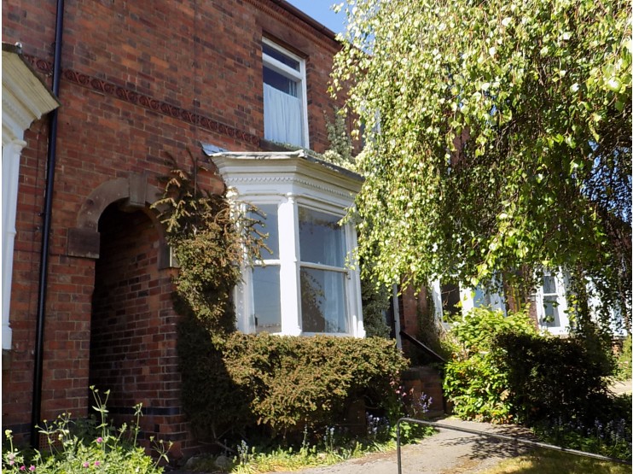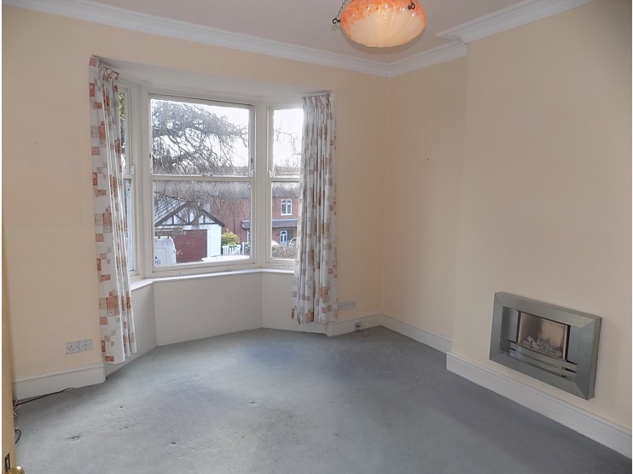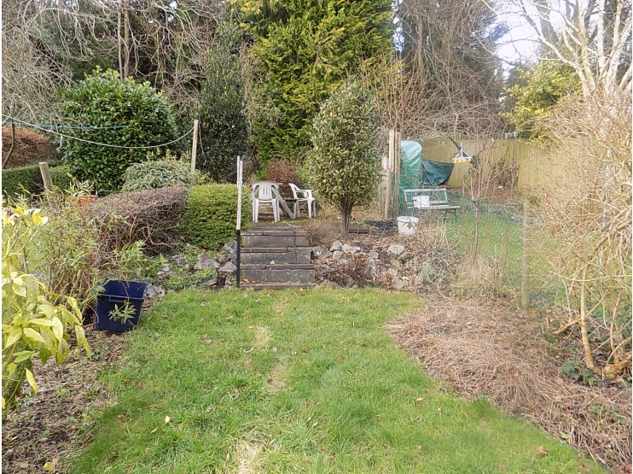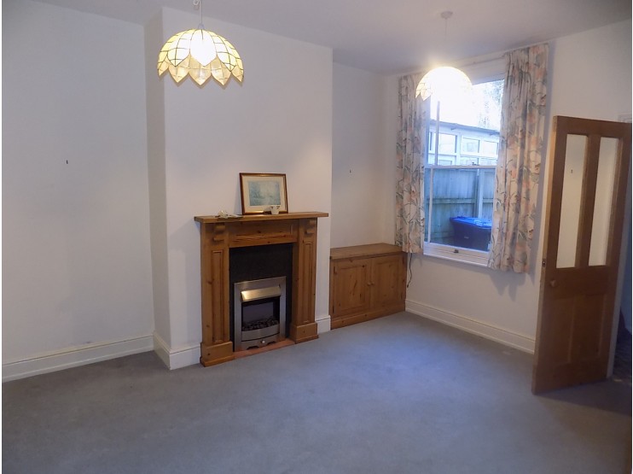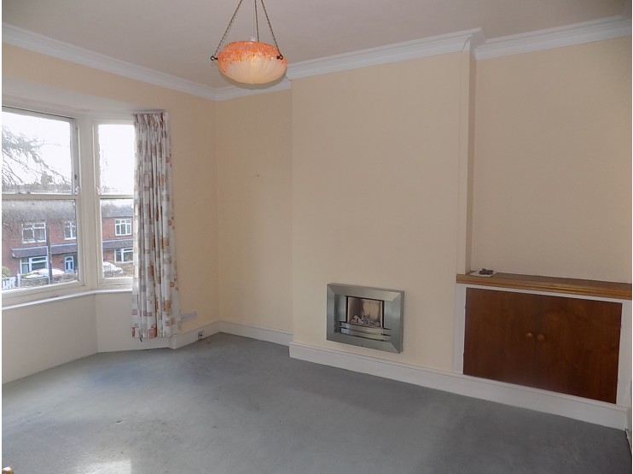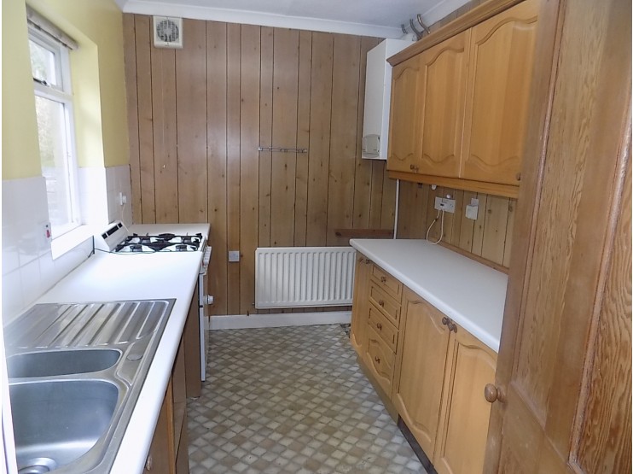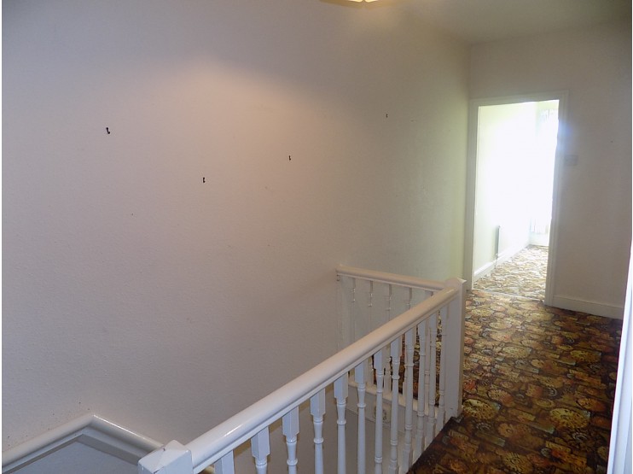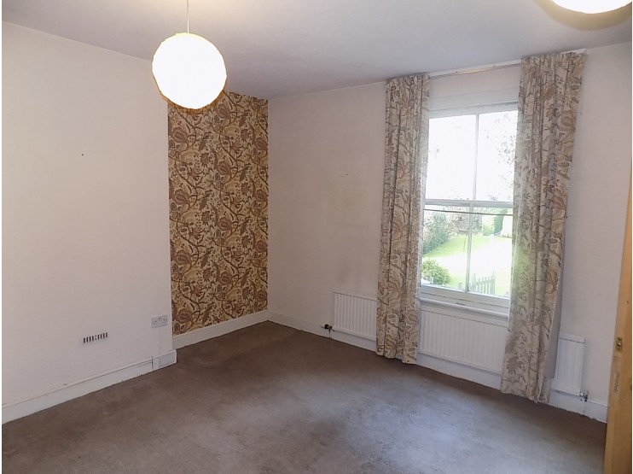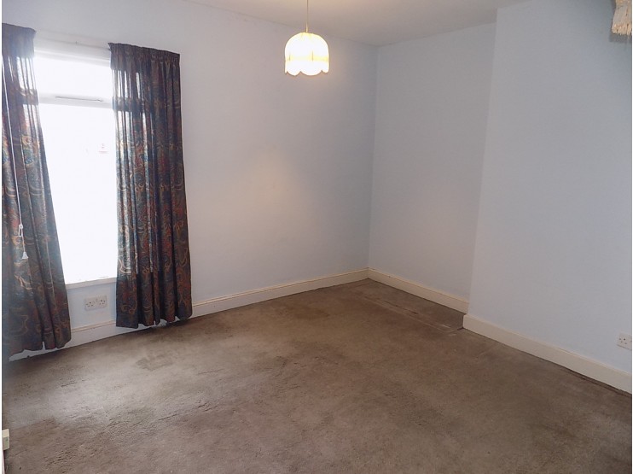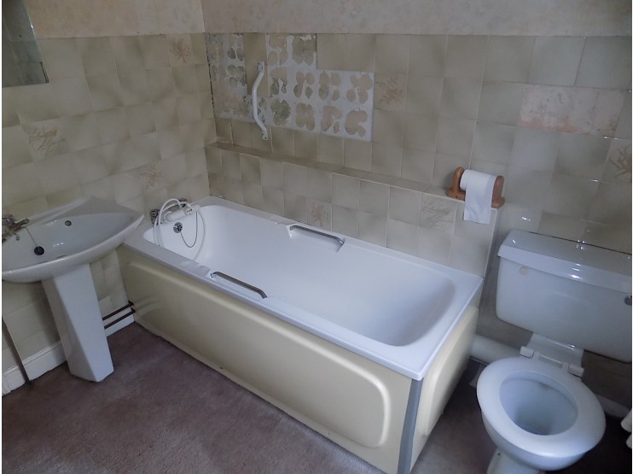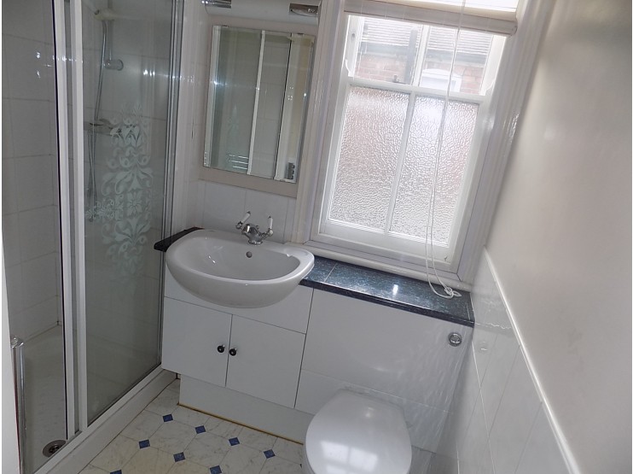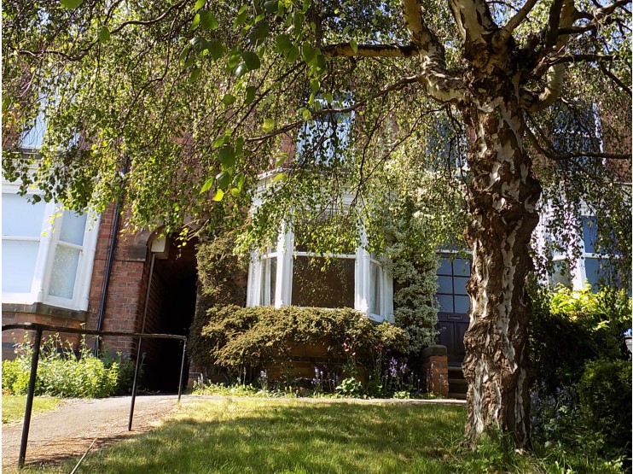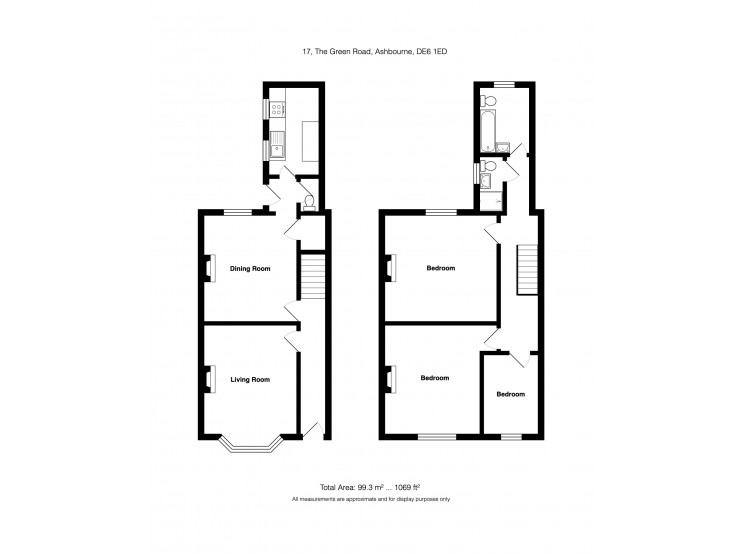- Matlock
- Ashbourne
- Matlock: 01629 580228
- Ashbourne: 01335 346246
17 The Green Road Ashbourne Derbyshire
Offers around
£275,000
- CONVENIENT LOCATION WITHIN WALKING DISTANCE OF ASHBOURNE TOWN CENTRE
- TRADITIONALLY STYLED LATE - VICTORIAN TOWN HOUSE
- MANY ORIGINAL FEATURES
- SPACIOUS, THREE BEDROOMED ACCOMMODATION
- LONG TERRACED REAR GARDEN WITH LAWN, FLOWER BEDS AND BORDERS
- NO UPWARD CHAIN
Overview
SPACIOUS, THREE BEDROOMED ACCOMMODATION WITH TREMENDOUS SCOPE FOR ALTERATION AND ADAPTATION TO A NEW PURCHASER'S TASTE.
Description
DESCRIPTION
Being situated on the ever popular Green Road and consequently within very convenient reach of the shops, schools and other facilities of Ashbourne, this traditionally styled late-Victorian town house, offers spacious three bedroomed accommodation with tremendous scope for alteration and adaptation to a new purchaser’s taste.
The property benefits from gas-fired central heating throughout and retains many of its original features and briefly comprises spacious reception hall, front sitting room with bay window, dining room, understairs pantry cupboard, inner lobby, cloakroom with wc, fitted kitchen. At first floor level, large galleried landing, three good sized bedrooms, bathroom and separate shower room. Outside gardens to both front and rear.
Considered ideal for occupation by a growing family seeking and elegant home in a convenient location. An early internal viewing is most enthusiastically encouraged.
ACCOMMODATION
A hard wood glazed and panelled front door leads to
Reception Hall having cornice ceiling, central heating radiator and hardwood parquet floor. Staircase off to first floor level.
Front Sitting Room 3.93m (plus bay) x 3.48m (12’10” x 11’5”) with single panel central heating radiator and contemporary inset decorative fuel effect gas fire. Original camp base sash window to the front.
Dining Room 3.95m x 3.58m (12’11” x 11’9”) sash window, central heating radiator and contemporary decorative fuel effect electric fire set into a marble effect fireplace, with quarry tiled heart and pine surround. Door off to
Understairs Pantry Cupboard with fitted shelves.
Inner Lobby with half glazed door to the exterior rear and door off to
Cloakroom with low-flush WC and central heating radiator.
Kitchen 3.21m x 2.21m (10’6” x 7’3”) having a range of fittings comprising base cupboards and wall cupboards in a light oak finish with work tops incorporating single drainer and 1.5 bowl sink unit with mixer tap. Appliance space with plumbing for washing machine and dishwasher, integrated electric oven, gas cooker point and wall mounted gas fired boiler for domestic hot water and central heating. Tiled splashbacks, sealed unit double glazed window and further window to the side, central heating radiator.
First floor level large galleried landing off which are
Bedroom One (front double) 3.94m x 3.58m (12’11” x 11’9”) a central heating radiator, window to the front enjoying views over the roof tops of Ashbourne to the countryside beyond.
Bedroom Two (large rear double) 3.96m x 3.96m (13’ x 13’) with window overlooking the rear garden, central heating radiator and inbuilt cylinder and airing cupboard with electric immersion heater and fitted slatted shelves.
Bedroom Three (front) 2.93m x 2m (9’7” x 6’7”) with central heating radiator, window to the front enjoying similar views to Bedroom One.
Bathroom of spacious proportions with secondary double-glazed window and fitments in white, comprising panelled bath, pedestal wash-hand basin and low flush WC. Part tiled walls, double panel central heating radiator and wall mounted infra-red heater.
Separate Shower Room again having white fitments including white shower cubicle with full height wall tiling, mains shower control and sliding glazed shower screen door. Low flush WC and wash-hand basin in vanity unit with double cupboard beneath. Secondary double-glazed window.
OUTSIDE
The property occupies a slight elevated position on the popular Green Road and stands behind a primarily lawned front garden with mature weeping solar birch tree. A covered side pedestrian access leads to the rear, where there is a paved rear courtyard with brick-built store and steps up to a long terraced rear garden with lawn, flower beds and borders, rockery, paved patio terrace with further informal garden area with trees, shrubs, bushes etc.
SERVICES
It is understood that all mains services are connected to the property.
FIXTURES & FITTINGS
Other than those fixtures and fittings specifically referred to in these sales particulars no other fixtures and fittings are included in the sale. No specific tests have been carried out on any of the fixtures and fittings at the property.
TENURE
It is understood that the property is held freehold but interested parties should verify this position with their solicitors.
COUNCIL TAX
For Council Tax purposes the property is in band C
EPC RATING E
VIEWING
Strictly by prior appointment with the sole agents Messrs Fidler-Taylor & Co on 01335 346246.
Ref FTA2729
Download Brochure
Being situated on the ever popular Green Road and consequently within very convenient reach of the shops, schools and other facilities of Ashbourne, this traditionally styled late-Victorian town house, offers spacious three bedroomed accommodation with tremendous scope for alteration and adaptation to a new purchaser’s taste.
The property benefits from gas-fired central heating throughout and retains many of its original features and briefly comprises spacious reception hall, front sitting room with bay window, dining room, understairs pantry cupboard, inner lobby, cloakroom with wc, fitted kitchen. At first floor level, large galleried landing, three good sized bedrooms, bathroom and separate shower room. Outside gardens to both front and rear.
Considered ideal for occupation by a growing family seeking and elegant home in a convenient location. An early internal viewing is most enthusiastically encouraged.
ACCOMMODATION
A hard wood glazed and panelled front door leads to
Reception Hall having cornice ceiling, central heating radiator and hardwood parquet floor. Staircase off to first floor level.
Front Sitting Room 3.93m (plus bay) x 3.48m (12’10” x 11’5”) with single panel central heating radiator and contemporary inset decorative fuel effect gas fire. Original camp base sash window to the front.
Dining Room 3.95m x 3.58m (12’11” x 11’9”) sash window, central heating radiator and contemporary decorative fuel effect electric fire set into a marble effect fireplace, with quarry tiled heart and pine surround. Door off to
Understairs Pantry Cupboard with fitted shelves.
Inner Lobby with half glazed door to the exterior rear and door off to
Cloakroom with low-flush WC and central heating radiator.
Kitchen 3.21m x 2.21m (10’6” x 7’3”) having a range of fittings comprising base cupboards and wall cupboards in a light oak finish with work tops incorporating single drainer and 1.5 bowl sink unit with mixer tap. Appliance space with plumbing for washing machine and dishwasher, integrated electric oven, gas cooker point and wall mounted gas fired boiler for domestic hot water and central heating. Tiled splashbacks, sealed unit double glazed window and further window to the side, central heating radiator.
First floor level large galleried landing off which are
Bedroom One (front double) 3.94m x 3.58m (12’11” x 11’9”) a central heating radiator, window to the front enjoying views over the roof tops of Ashbourne to the countryside beyond.
Bedroom Two (large rear double) 3.96m x 3.96m (13’ x 13’) with window overlooking the rear garden, central heating radiator and inbuilt cylinder and airing cupboard with electric immersion heater and fitted slatted shelves.
Bedroom Three (front) 2.93m x 2m (9’7” x 6’7”) with central heating radiator, window to the front enjoying similar views to Bedroom One.
Bathroom of spacious proportions with secondary double-glazed window and fitments in white, comprising panelled bath, pedestal wash-hand basin and low flush WC. Part tiled walls, double panel central heating radiator and wall mounted infra-red heater.
Separate Shower Room again having white fitments including white shower cubicle with full height wall tiling, mains shower control and sliding glazed shower screen door. Low flush WC and wash-hand basin in vanity unit with double cupboard beneath. Secondary double-glazed window.
OUTSIDE
The property occupies a slight elevated position on the popular Green Road and stands behind a primarily lawned front garden with mature weeping solar birch tree. A covered side pedestrian access leads to the rear, where there is a paved rear courtyard with brick-built store and steps up to a long terraced rear garden with lawn, flower beds and borders, rockery, paved patio terrace with further informal garden area with trees, shrubs, bushes etc.
SERVICES
It is understood that all mains services are connected to the property.
FIXTURES & FITTINGS
Other than those fixtures and fittings specifically referred to in these sales particulars no other fixtures and fittings are included in the sale. No specific tests have been carried out on any of the fixtures and fittings at the property.
TENURE
It is understood that the property is held freehold but interested parties should verify this position with their solicitors.
COUNCIL TAX
For Council Tax purposes the property is in band C
EPC RATING E
VIEWING
Strictly by prior appointment with the sole agents Messrs Fidler-Taylor & Co on 01335 346246.
Ref FTA2729

