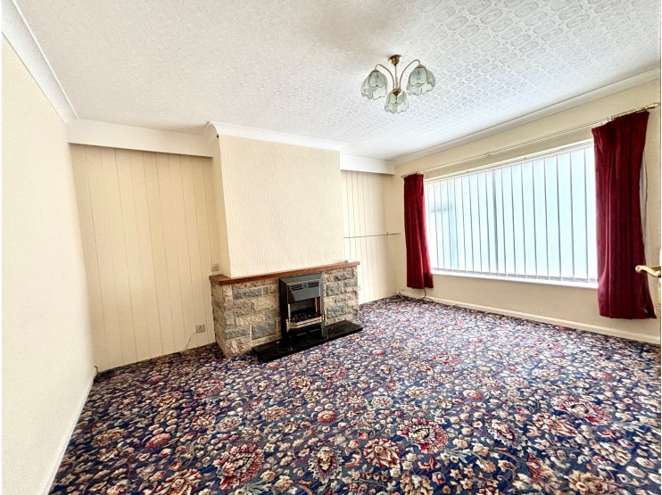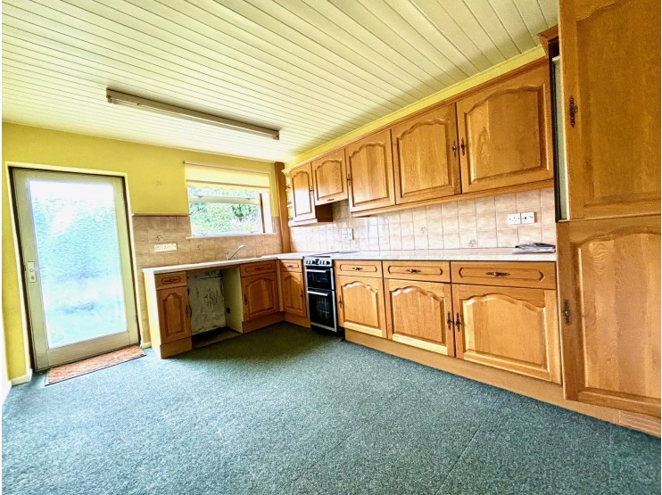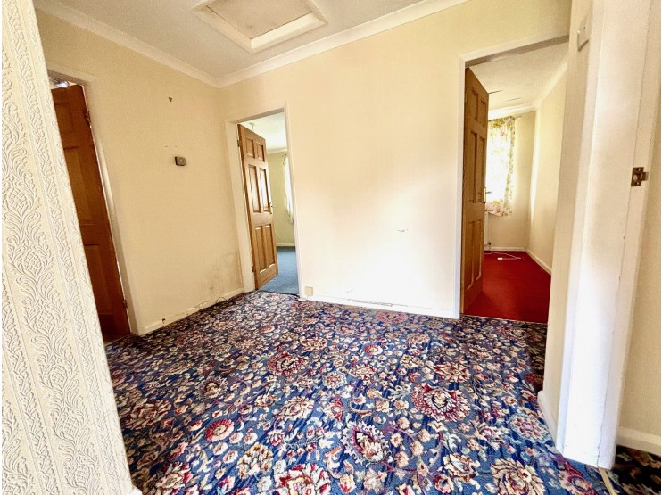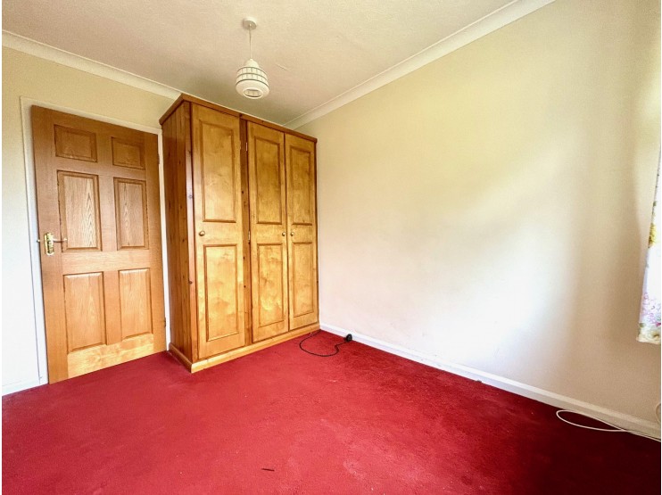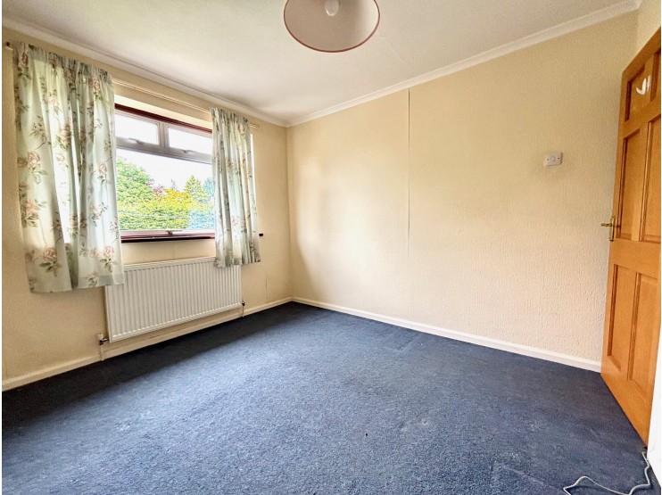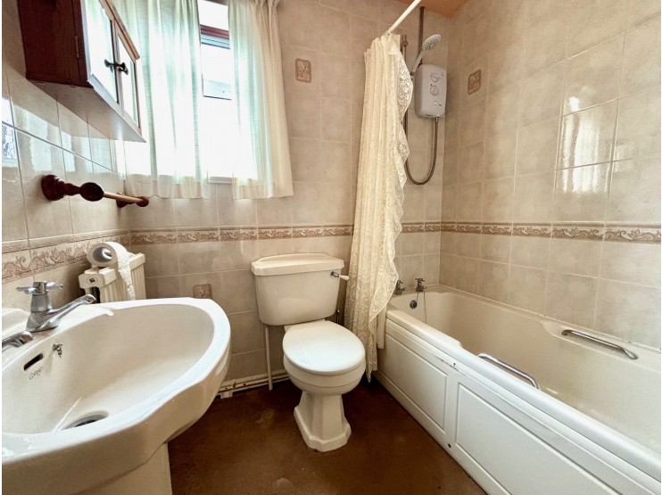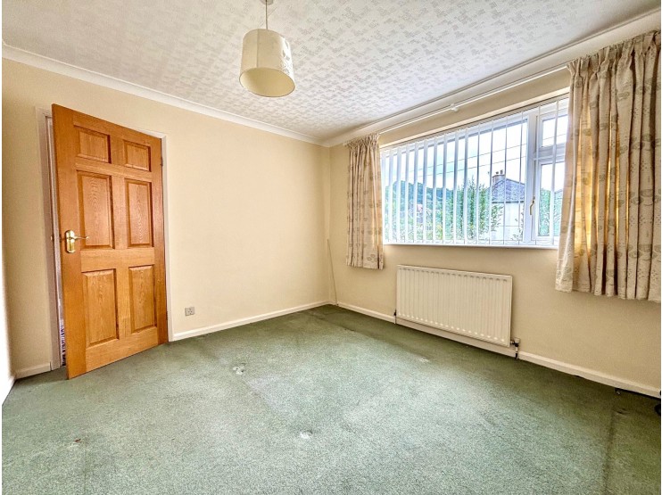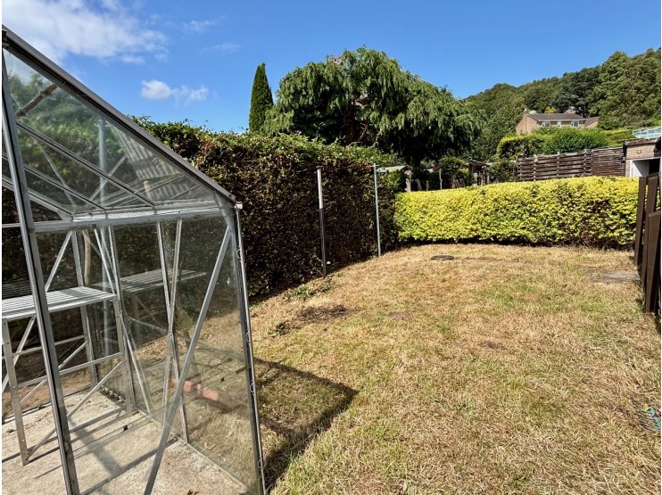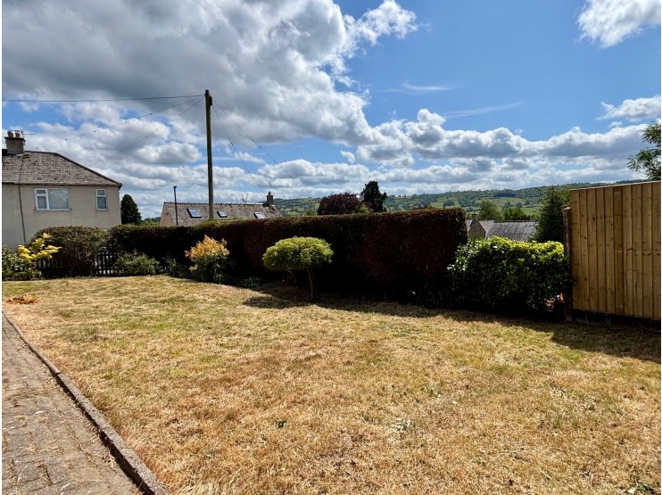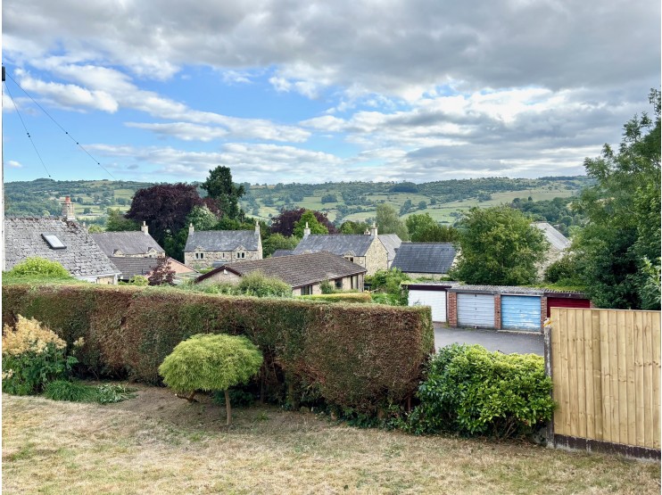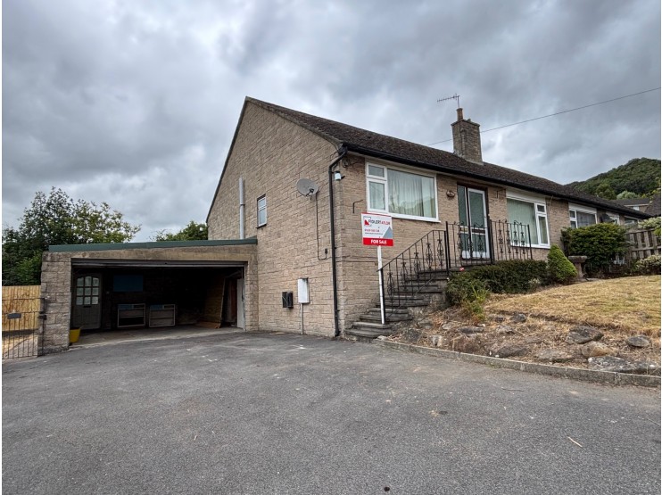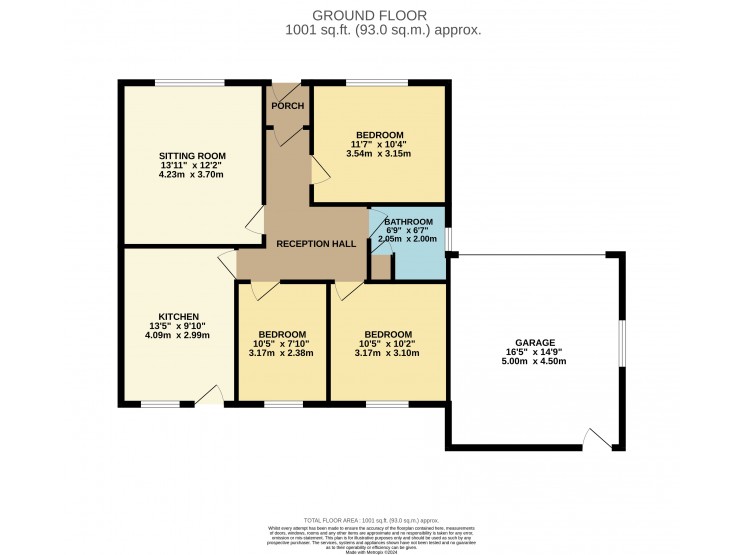- Matlock
- Ashbourne
- Matlock: 01629 580228
- Ashbourne: 01335 346246
Meridion, Darley House Estate, Matlock, Derbyshire
Offers Around
£269,000
- Semi-detached bungalow
- Double garage and drive
- Gardens to front and back
- Three double bedrooms
- Scope for general updating
- Opportunity to convert the loft space, subject to planning approvals
- Views of surrounding countryside
- Tucked away location
- Viewing recommended
Overview
NO UPWARD CHAIN - A SPACIOUS THREE BEDROOM BUNGLAOW IN NEED OF GENERAL UPDATING AND WITH THE BENEFIT OF A CUL DE SAC LOCATION, AMPLE PARKING, DOUBLE GARAGE AND GOOD SIZED GARDENS.
Description
Enjoying a tucked away cul-de-sac position within this established and popular residential location this traditional semi detached bungalow offers opportunity for updating and refurbishment and to create a spacious family home. The bungalow is built of reconstituted stone beneath a tiled roof and stands to a good sized garden plot with gardens on three sides, parking for several vehicles and a double garage with access to additional undercroft storage.
The well proportioned accommodation includes a comfortable sitting room, dining kitchen, the versatility of three bedrooms and bathroom, all set around a central hallway. A traditional loft space offers some opportunity for conversion, subject to the necessary planning approvals, whilst the gardens offer further room for garden and other buildings, which appeal to those working from home or in need of workshop or hobby space.
The property is conveniently situated for access to the shops and facilities of Darley Dale and Matlock, equidistant to each whilst good road links lead to the neighbouring market towns of Bakewell, Chesterfield and Alfreton. The cities of Sheffield, Derby and Nottingham each lie within daily commuting distance and the delights of the Derbyshire Dales and Peak District countryside are on the doorstep.
ACCOMMODATION
A front door opens to an entrance porch, which in turn leads to a central hallway with ample space for occasional furniture and doors leading off to the principal accommodation.
Sitting room – 4.23m x 3.70m a front facing room with a pleasant outlook beyond neighbouring homes towards the slopes which rise to Upper Hackney. As a focal point to the room, a living coal gas fire is set to a marble hearth and stone surround.
Dining kitchen – 4.09m x 2.66m fitted with a range of oak fronted cupboards and drawers, plus work surfaces. There is an integral fridge and freezer, position for a free standing cooker and plumbing for an automatic washing machine. An external door provides access to and from the rear gardens.
Bedroom 1 – 3.17m x 2.38m with a rear aspect window and built-in wardrobes.
Bedroom 2 – 3.17m x 3.1m a rear aspect double bedroom.
Bathroom – 2.05m x 2m fitted with a panelled bath with electric shower above, WC and pedestal wash hand basin. To one corner, a built-in linen store.
Bedroom 3 – 3.54m x 3.15m a front aspect double bedroom, the larger of the three, also providing opportunity as a second reception room.
OUTSIDE
To the front of the property, a deep front garden principally laid to lawn with attractive rose screen by the roadside, a central cherry, rock border and steps which rise to the front entrance. To the side of the house, a tarmac driveway provides car standing for up to four cars and access to the…
Double garage – 5m x 4.5m with broad up and over door, window to the side, inspection pit and sliding personnel door which opens to a under croft store.
Adjacent to the garage, the larger area of garden again laid to lawn and sheltered behind conifer and shrub boundary screening. From here, steps rise to the rear gardens, also accessed through the kitchen, where there is a decked sitting area (in need of repair), aluminium framed greenhouse and lawn.
TENURE – Freehold
SERVICES – All mains services are available to the property, which enjoys the benefit of gas fired central heating and a combination of uPVC and aluminium framed double glazing. No specific test has been made on the services or their distribution.
EPC RATING – Current 45E / Potential 84B
COUNCIL TAX – Band C
FIXTURES & FITTINGS – Only the fixtures and fittings mentioned in these sales particulars are included in the sale. Certain other items may be taken at valuation if required. No specific test has been made on any appliance either included or available by negotiation.
DIRECTIONS – From Matlock Crown Square, take the A6 north Bakewell Road, proceed for around one mile, passing the Whitworth Hospital before turning next right into Old Hackney Lane. Turn immediately left into Darley House Estate and follow the road keeping left, as the road bends round to the left Meridion can be found on the right hand side, identified by the agent’s For Sale board.
VIEWING – Strictly by prior arrangement with the Matlock office 01629 580228.
Ref: FTM10641
The well proportioned accommodation includes a comfortable sitting room, dining kitchen, the versatility of three bedrooms and bathroom, all set around a central hallway. A traditional loft space offers some opportunity for conversion, subject to the necessary planning approvals, whilst the gardens offer further room for garden and other buildings, which appeal to those working from home or in need of workshop or hobby space.
The property is conveniently situated for access to the shops and facilities of Darley Dale and Matlock, equidistant to each whilst good road links lead to the neighbouring market towns of Bakewell, Chesterfield and Alfreton. The cities of Sheffield, Derby and Nottingham each lie within daily commuting distance and the delights of the Derbyshire Dales and Peak District countryside are on the doorstep.
ACCOMMODATION
A front door opens to an entrance porch, which in turn leads to a central hallway with ample space for occasional furniture and doors leading off to the principal accommodation.
Sitting room – 4.23m x 3.70m a front facing room with a pleasant outlook beyond neighbouring homes towards the slopes which rise to Upper Hackney. As a focal point to the room, a living coal gas fire is set to a marble hearth and stone surround.
Dining kitchen – 4.09m x 2.66m fitted with a range of oak fronted cupboards and drawers, plus work surfaces. There is an integral fridge and freezer, position for a free standing cooker and plumbing for an automatic washing machine. An external door provides access to and from the rear gardens.
Bedroom 1 – 3.17m x 2.38m with a rear aspect window and built-in wardrobes.
Bedroom 2 – 3.17m x 3.1m a rear aspect double bedroom.
Bathroom – 2.05m x 2m fitted with a panelled bath with electric shower above, WC and pedestal wash hand basin. To one corner, a built-in linen store.
Bedroom 3 – 3.54m x 3.15m a front aspect double bedroom, the larger of the three, also providing opportunity as a second reception room.
OUTSIDE
To the front of the property, a deep front garden principally laid to lawn with attractive rose screen by the roadside, a central cherry, rock border and steps which rise to the front entrance. To the side of the house, a tarmac driveway provides car standing for up to four cars and access to the…
Double garage – 5m x 4.5m with broad up and over door, window to the side, inspection pit and sliding personnel door which opens to a under croft store.
Adjacent to the garage, the larger area of garden again laid to lawn and sheltered behind conifer and shrub boundary screening. From here, steps rise to the rear gardens, also accessed through the kitchen, where there is a decked sitting area (in need of repair), aluminium framed greenhouse and lawn.
TENURE – Freehold
SERVICES – All mains services are available to the property, which enjoys the benefit of gas fired central heating and a combination of uPVC and aluminium framed double glazing. No specific test has been made on the services or their distribution.
EPC RATING – Current 45E / Potential 84B
COUNCIL TAX – Band C
FIXTURES & FITTINGS – Only the fixtures and fittings mentioned in these sales particulars are included in the sale. Certain other items may be taken at valuation if required. No specific test has been made on any appliance either included or available by negotiation.
DIRECTIONS – From Matlock Crown Square, take the A6 north Bakewell Road, proceed for around one mile, passing the Whitworth Hospital before turning next right into Old Hackney Lane. Turn immediately left into Darley House Estate and follow the road keeping left, as the road bends round to the left Meridion can be found on the right hand side, identified by the agent’s For Sale board.
VIEWING – Strictly by prior arrangement with the Matlock office 01629 580228.
Ref: FTM10641


