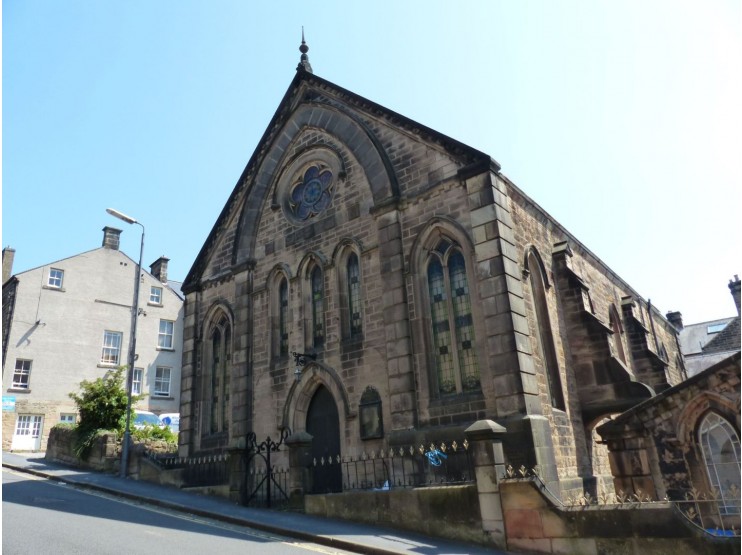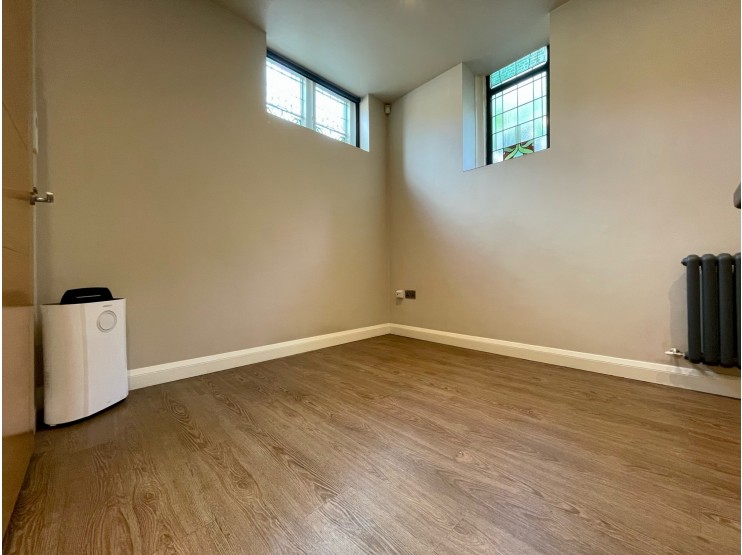- Matlock
- Ashbourne
- Matlock: 01629 580228
- Ashbourne: 01335 346246
Apartment 1 The Old Methodist Church, Bank Road, Matlock, Derbyshire
Asking Price
£110,000
- Stylish ground floor apartment
- Church conversion
- Contemporary fixtures and fittings
- Open plan living room and kitchen
- One bedroom, shower room
- Close to town and local amenities
- Suit a variety of purchasers or investor
- Viewing recommended
- NO UPWARD CHAIN
Overview
NO UPWARD CHAIN - A stylish ground floor apartment within this imaginative church conversion, being close to all town and local amenities.
Description
Ideally suited to a variety of purchasers including investors, first time buyer, single occupant or busy professional couple seeking a quality low maintenance home, this stylish and contemporary church conversion comprises entrance hallway, open plan modern kitchen and living area, shower room and double bedroom.
The apartment is situated close to Matlock’s town centre facilities and amenities, and the local bars and shops on Smedley Street, together with County Hall. Good road communications lead to surrounding centres of employment to include Bakewell, Chesterfield and Alfreton, whilst the cities of Sheffield, Derby and Nottingham all lie within daily commuting distance. The delights of the Derbyshire Dales and Peak District countryside are on the doorstep.
ACCOMMODATION
The original wooden church door leads into a communal reception area, where the front door to no. 1 leads into the apartment entrance hall with ample space for coats and boots. A door opens into the…
Open plan living area and kitchen – 5.63m x 3.83m (18’ 6” x 12’ 7”) with three high level stained glass windows, the kitchen area is well fitted with a range of modern cupboards, drawers and work surfaces, including an island unit which offers breakfast bar facility. There is a black composite sink and drainer, and appliances include a low level oven, microwave and gas hob with built-in extractor fan over, plus integral dishwasher, washing machine and fridge / freezer. A door opens to the…
Shower room – with contemporary fittings comprising curved shower cubicle with glazed screen and mains shower fitment, built-in vanity wash hand basin with cabinet and drawer storage beneath and built-in WC. Chromed ladder radiator.
Bedroom – 4.02m x 3.30m (13’ 2” x 10’ 10”) a double bedroom with built-in wardrobe and original high level stained glass window. A high wall cupboard houses the gas fired combination central heating boiler.
TENURE – Leasehold, 245 years remaining on the lease. A service charge will be payable towards the maintenance and insurance of the building and its common parts. Initial service charge is set at £70 per month per property and ground rent £200 per annum per property.
SERVICES – Mains electricity, gas, water and drainage are available to the property. No specific test has been made on the services or their distribution.
EPC RATING – Current 74C / Potential 74C
COUNCIL TAX – Band A
FIXTURES & FITTINGS – Only the fixtures and fittings mentioned in these sales particulars are included in the sale. Certain other items may be taken at valuation if required. No specific test has been made on any appliance either included or available by negotiation.
DIRECTIONS – From Matlock Crown Square, take Bank Road rising up the hill towards County Hall. The Old Methodist Chapel can be found on the right hand side just before reaching the junction with Smedley Street, identified by the agent’s For Sale board.
VIEWING – Strictly by prior arrangement with the Matlock office 01629 580228.
Ref: FTM10594
The apartment is situated close to Matlock’s town centre facilities and amenities, and the local bars and shops on Smedley Street, together with County Hall. Good road communications lead to surrounding centres of employment to include Bakewell, Chesterfield and Alfreton, whilst the cities of Sheffield, Derby and Nottingham all lie within daily commuting distance. The delights of the Derbyshire Dales and Peak District countryside are on the doorstep.
ACCOMMODATION
The original wooden church door leads into a communal reception area, where the front door to no. 1 leads into the apartment entrance hall with ample space for coats and boots. A door opens into the…
Open plan living area and kitchen – 5.63m x 3.83m (18’ 6” x 12’ 7”) with three high level stained glass windows, the kitchen area is well fitted with a range of modern cupboards, drawers and work surfaces, including an island unit which offers breakfast bar facility. There is a black composite sink and drainer, and appliances include a low level oven, microwave and gas hob with built-in extractor fan over, plus integral dishwasher, washing machine and fridge / freezer. A door opens to the…
Shower room – with contemporary fittings comprising curved shower cubicle with glazed screen and mains shower fitment, built-in vanity wash hand basin with cabinet and drawer storage beneath and built-in WC. Chromed ladder radiator.
Bedroom – 4.02m x 3.30m (13’ 2” x 10’ 10”) a double bedroom with built-in wardrobe and original high level stained glass window. A high wall cupboard houses the gas fired combination central heating boiler.
TENURE – Leasehold, 245 years remaining on the lease. A service charge will be payable towards the maintenance and insurance of the building and its common parts. Initial service charge is set at £70 per month per property and ground rent £200 per annum per property.
SERVICES – Mains electricity, gas, water and drainage are available to the property. No specific test has been made on the services or their distribution.
EPC RATING – Current 74C / Potential 74C
COUNCIL TAX – Band A
FIXTURES & FITTINGS – Only the fixtures and fittings mentioned in these sales particulars are included in the sale. Certain other items may be taken at valuation if required. No specific test has been made on any appliance either included or available by negotiation.
DIRECTIONS – From Matlock Crown Square, take Bank Road rising up the hill towards County Hall. The Old Methodist Chapel can be found on the right hand side just before reaching the junction with Smedley Street, identified by the agent’s For Sale board.
VIEWING – Strictly by prior arrangement with the Matlock office 01629 580228.
Ref: FTM10594












