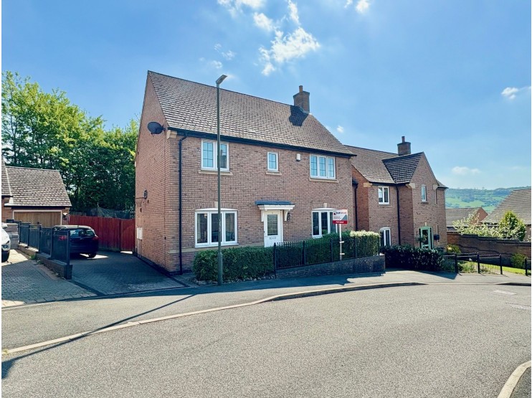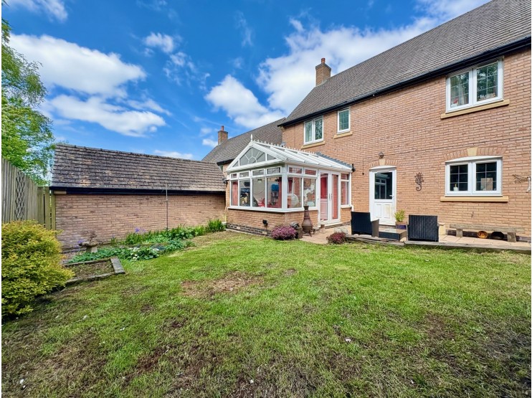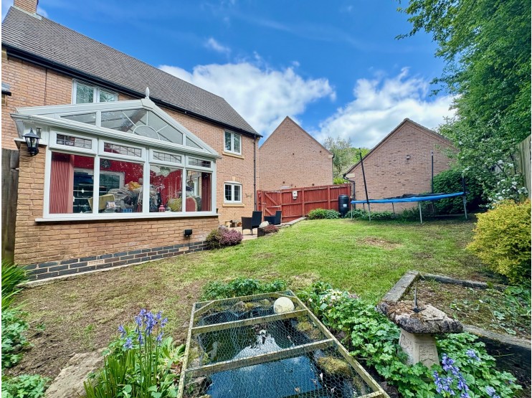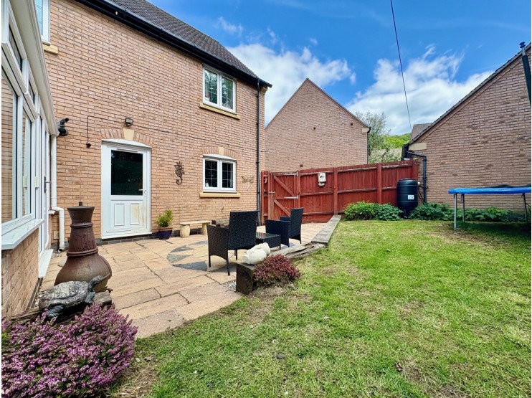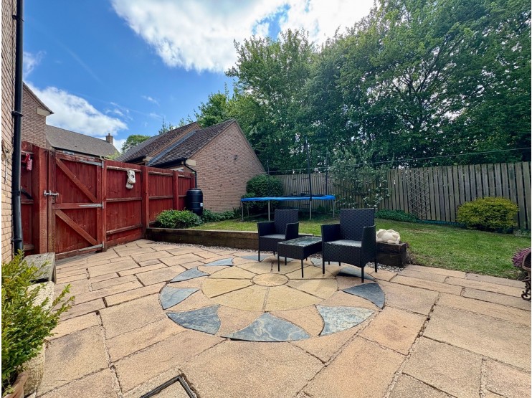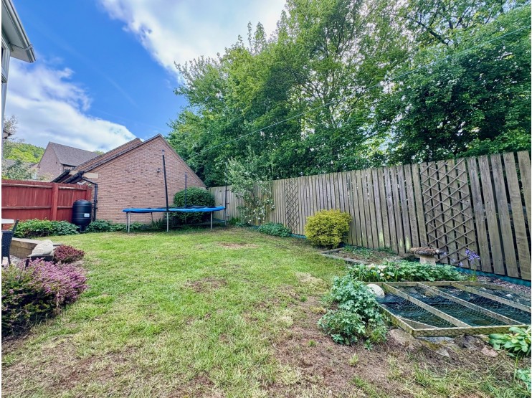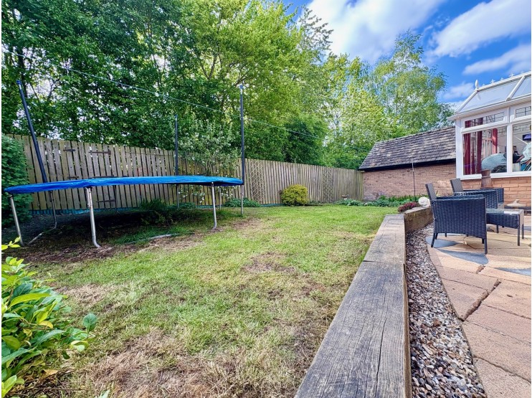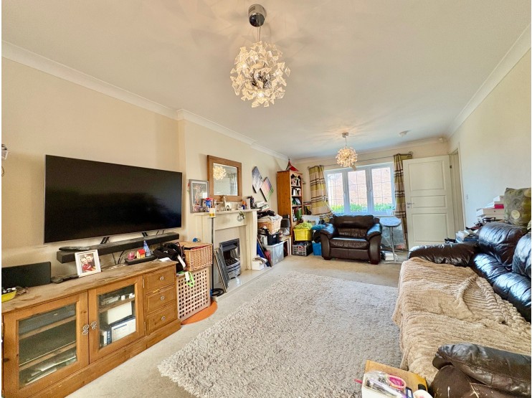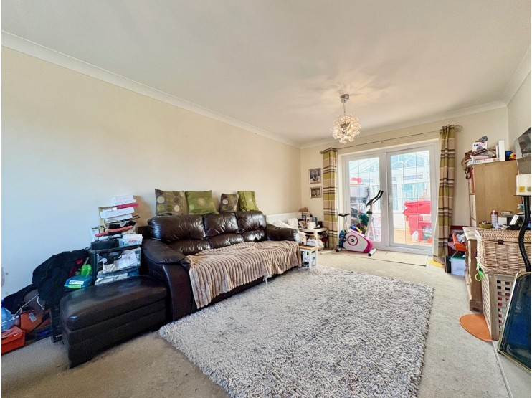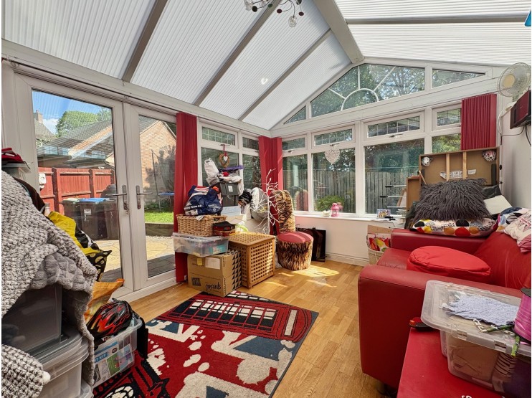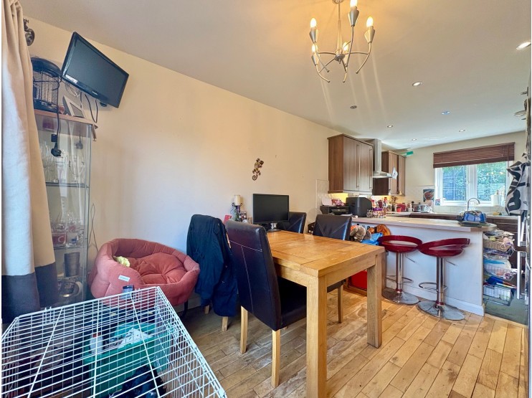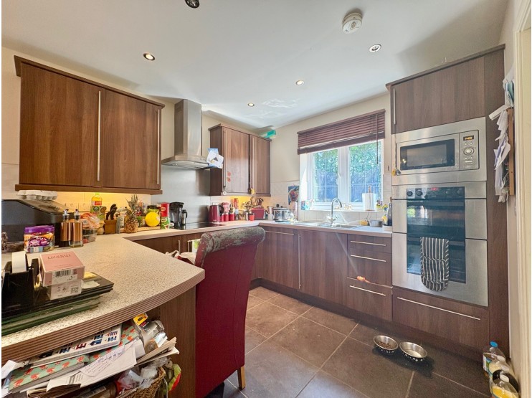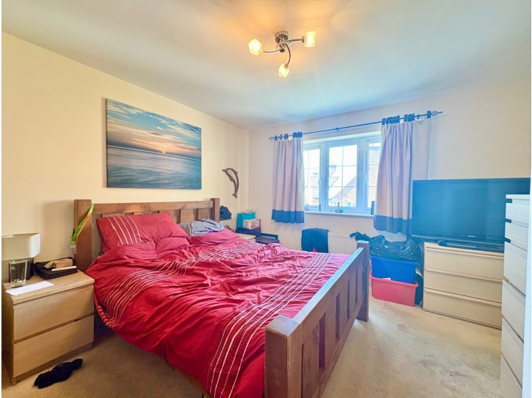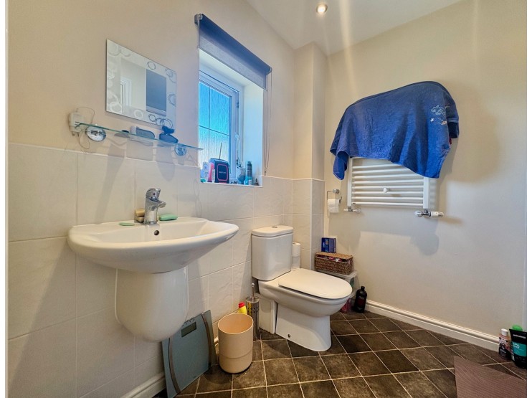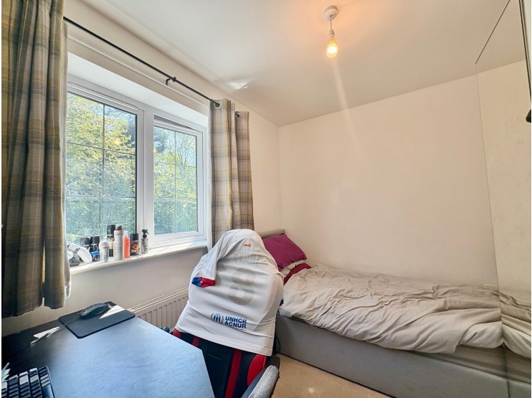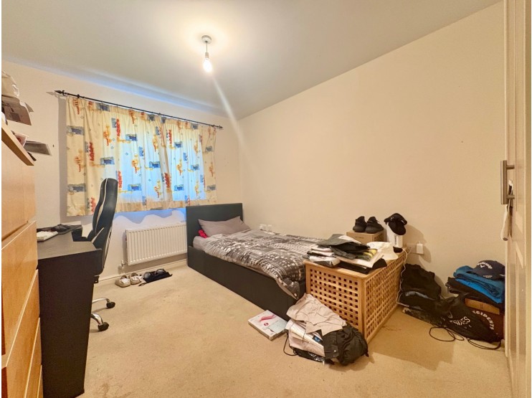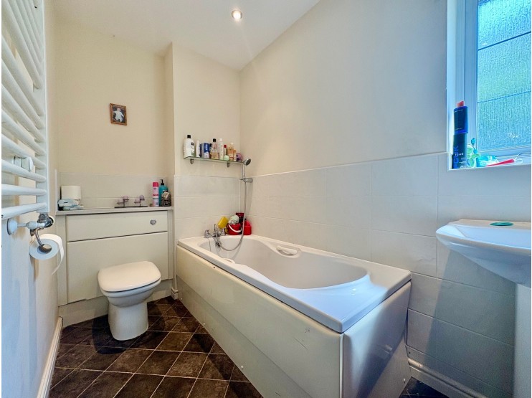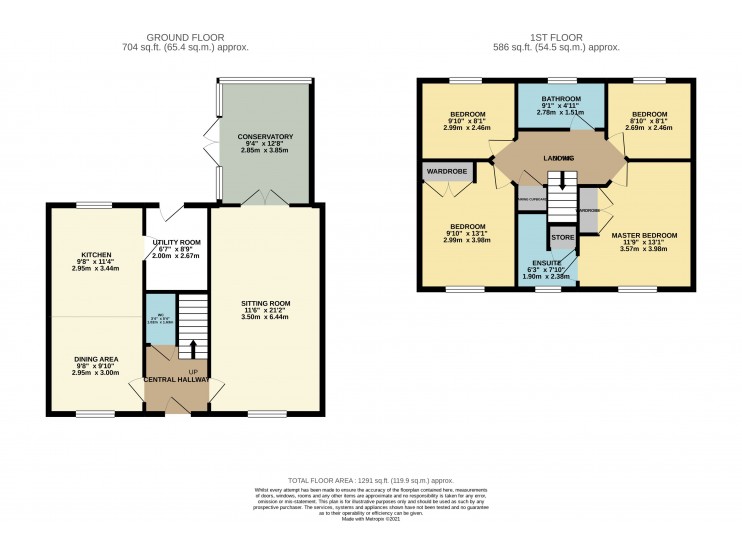- Matlock
- Ashbourne
- Matlock: 01629 580228
- Ashbourne: 01335 346246
3 Hillcrest, Matlock, Derbyshire
Offers Around
£392,000
- Four bedroom modern home
- Two bathrooms
- Conservatory extension
- Highly sought after location
- Easily managed gardens
- Driveway parking
- Single garage
- Viewing highly recommended
Overview
A modern four bedroom home with a conservatory extension, situated within a highly sought after residential location.
Description
Standing to a cul-de-sac location on the edge of this well regarded residential location, this modern four bedroom home provides an excellent range of family accommodation. The accommodation briefly comprises a central hallway with cloak room and well fitted kitchen and dining room plus a dual aspect sitting room with access to a substantial conservatory extension. There are four good bedrooms and two bathrooms to the first floor, attractive and easily managed gardens, driveway providing off street parking and a single garage.
The property is well placed for access to the nearby Arc Leisure Centre and All Saints Primary School whilst Matlock’s town centre facilities lie just a mile away. Good road communications lead to the surrounding centres of employment to include Bakewell, Chesterfield and Alfreton with the cities of Sheffield, Derby and Nottingham all within daily commuting distance. The recreational delights of the Derbyshire Dales and Peak District countryside are all close at hand.
ACCOMMODATION
Entrance hall accessed from a central part glazed front door and with stairs rising to the first floor.
Cloakroom – 1.02m x 1.63m (3’ 4” x 5’ 4”) with a white suite to include low flush WC and wall hung wash hand basin.
Sitting room – 3.50m x 6.44m (11’ 6” x 21’ 2”) a spacious all day living space benefitting from good natural light through a front facing window and French doors which open to the adjoining conservatory. As a focal point to the room, a composite fire surround is set above a raised marble hearth with living coal gas fire. Coved mouldings and pendant lights.
Conservatory – 2.85m x 3.85m (9’ 4” x 12’ 8”) providing excellent additional living space being constructed of UPVC double glazing above low brick walls. French doors open to the gardens and there is the benefit of a laminate plank floor and contemporary vertical hung radiator to aid use year round.
Fitted kitchen and dining room – 6.44m x 2.95m (21’ 2” x 9’ 8”) an open plan dual aspect room with space for formal dining adjacent to the kitchen area. The kitchen is fitted with a range of modern cupboards, drawers and work surfaces together with integral appliances, which include a newly installed induction hob, oven and microwave. The work surface returns to create breakfast bar facility and part separation from the kitchen area.
Utility room – 2m x 2.67m (6’ 7” x 8’ 9”) accessed off the kitchen and with an external door leading to the rear gardens. There is fitted work benching, low level cupboards and wall shelving, plumbing for an automatic washing machine and a wall mounted gas fired boiler which serves the central heating and hot water system.
From the central hall, stairs rise to a first floor landing having access to the roof void, built in linen store which houses the substantial Boilermate hot water cylinder.
Master bedroom 1 – 3.57m x 3.98m (11’ 9” x 13’ 1”) maximum. A good double bedroom with built in wardrobe and access to an:
Ensuite shower room – 1.9m x 2.38m (6’ 3” x 7’ 10”) fitted with a modern suite to include low flush WC, wash hand basin and walk-in shower cubicle with a glazed screen and mixer shower attachment. Electric shaver point, ceiling mounted extractor and white towel radiator. To one side, a built in linen store.
Bedroom 2 – 2.99m x 3.98m (9’ 10” x 13’ 1”) the second front facing double bedroom, again with built in full height wardrobes.
Bedroom 3 – 2.99m x 2.46m (9’ 19” x 8’ 1”) with a pleasant rear aspect overlooking the gardens and to the tree lined boundary beyond.
Family bathroom – 2.78m x 1.51m (9’ 1” x 4’ 11”) fitted with a white suite to include WC, panelled bath with shower attachment, pedestal wash hand basin and white towel radiator.
Bedroom 4 – 2.69m x 2.46m (8’ 10” x 8’ 1”) with a similar rear aspect.
OUTSIDE
To the side of the house a block paved driveway provides car standing for two vehicles and access to a single garage with twin wooden doors, electric, power, light and storage options within the roof void.
The principal gardens are found at the rear, enclosed by a tall fence with gated access off the drive. A paved patio adjacent to the house gives way to an informal lawn surrounded by herbaceous borders. The garden has a pleasant back drop with mature trees beyond the boundary and at the foot of the garden, a pebbled sitting area lies adjacent to an ornamental pond.
TENURE – Freehold.
SERVICES – All mains services are available to the property which benefits from gas fired central heating and UPVC double glazing. No test has been made on services or their distribution.
EPC RATING – Current C78 / Potential B88
COUNCIL TAX – Band D.
FIXTURES & FITTINGS – Only the fixtures and fittings mentioned in these sales particulars are included in the sale. Certain other items may be taken at valuation if required. No specific test has been made on any appliance either included or available by negotiation.
DIRECTIONS – From Matlock Crown Square take Bakewell Road heading north in the direction of Darley Dale. After passing the first traffic roundabout, turn right into Morledge, just beyond the Premier Inn. Rise up the hill into the Morledge development and at the following T junction turn right. Rise up the hill continuing until you find the right hand turn into Hillcrest. No. 3 can be found as the second property on the right hand side.
VIEWING – Strictly by prior arrangement with the Matlock office 01629 580228.
Ref: FTM9984
Download Brochure
The property is well placed for access to the nearby Arc Leisure Centre and All Saints Primary School whilst Matlock’s town centre facilities lie just a mile away. Good road communications lead to the surrounding centres of employment to include Bakewell, Chesterfield and Alfreton with the cities of Sheffield, Derby and Nottingham all within daily commuting distance. The recreational delights of the Derbyshire Dales and Peak District countryside are all close at hand.
ACCOMMODATION
Entrance hall accessed from a central part glazed front door and with stairs rising to the first floor.
Cloakroom – 1.02m x 1.63m (3’ 4” x 5’ 4”) with a white suite to include low flush WC and wall hung wash hand basin.
Sitting room – 3.50m x 6.44m (11’ 6” x 21’ 2”) a spacious all day living space benefitting from good natural light through a front facing window and French doors which open to the adjoining conservatory. As a focal point to the room, a composite fire surround is set above a raised marble hearth with living coal gas fire. Coved mouldings and pendant lights.
Conservatory – 2.85m x 3.85m (9’ 4” x 12’ 8”) providing excellent additional living space being constructed of UPVC double glazing above low brick walls. French doors open to the gardens and there is the benefit of a laminate plank floor and contemporary vertical hung radiator to aid use year round.
Fitted kitchen and dining room – 6.44m x 2.95m (21’ 2” x 9’ 8”) an open plan dual aspect room with space for formal dining adjacent to the kitchen area. The kitchen is fitted with a range of modern cupboards, drawers and work surfaces together with integral appliances, which include a newly installed induction hob, oven and microwave. The work surface returns to create breakfast bar facility and part separation from the kitchen area.
Utility room – 2m x 2.67m (6’ 7” x 8’ 9”) accessed off the kitchen and with an external door leading to the rear gardens. There is fitted work benching, low level cupboards and wall shelving, plumbing for an automatic washing machine and a wall mounted gas fired boiler which serves the central heating and hot water system.
From the central hall, stairs rise to a first floor landing having access to the roof void, built in linen store which houses the substantial Boilermate hot water cylinder.
Master bedroom 1 – 3.57m x 3.98m (11’ 9” x 13’ 1”) maximum. A good double bedroom with built in wardrobe and access to an:
Ensuite shower room – 1.9m x 2.38m (6’ 3” x 7’ 10”) fitted with a modern suite to include low flush WC, wash hand basin and walk-in shower cubicle with a glazed screen and mixer shower attachment. Electric shaver point, ceiling mounted extractor and white towel radiator. To one side, a built in linen store.
Bedroom 2 – 2.99m x 3.98m (9’ 10” x 13’ 1”) the second front facing double bedroom, again with built in full height wardrobes.
Bedroom 3 – 2.99m x 2.46m (9’ 19” x 8’ 1”) with a pleasant rear aspect overlooking the gardens and to the tree lined boundary beyond.
Family bathroom – 2.78m x 1.51m (9’ 1” x 4’ 11”) fitted with a white suite to include WC, panelled bath with shower attachment, pedestal wash hand basin and white towel radiator.
Bedroom 4 – 2.69m x 2.46m (8’ 10” x 8’ 1”) with a similar rear aspect.
OUTSIDE
To the side of the house a block paved driveway provides car standing for two vehicles and access to a single garage with twin wooden doors, electric, power, light and storage options within the roof void.
The principal gardens are found at the rear, enclosed by a tall fence with gated access off the drive. A paved patio adjacent to the house gives way to an informal lawn surrounded by herbaceous borders. The garden has a pleasant back drop with mature trees beyond the boundary and at the foot of the garden, a pebbled sitting area lies adjacent to an ornamental pond.
TENURE – Freehold.
SERVICES – All mains services are available to the property which benefits from gas fired central heating and UPVC double glazing. No test has been made on services or their distribution.
EPC RATING – Current C78 / Potential B88
COUNCIL TAX – Band D.
FIXTURES & FITTINGS – Only the fixtures and fittings mentioned in these sales particulars are included in the sale. Certain other items may be taken at valuation if required. No specific test has been made on any appliance either included or available by negotiation.
DIRECTIONS – From Matlock Crown Square take Bakewell Road heading north in the direction of Darley Dale. After passing the first traffic roundabout, turn right into Morledge, just beyond the Premier Inn. Rise up the hill into the Morledge development and at the following T junction turn right. Rise up the hill continuing until you find the right hand turn into Hillcrest. No. 3 can be found as the second property on the right hand side.
VIEWING – Strictly by prior arrangement with the Matlock office 01629 580228.
Ref: FTM9984

