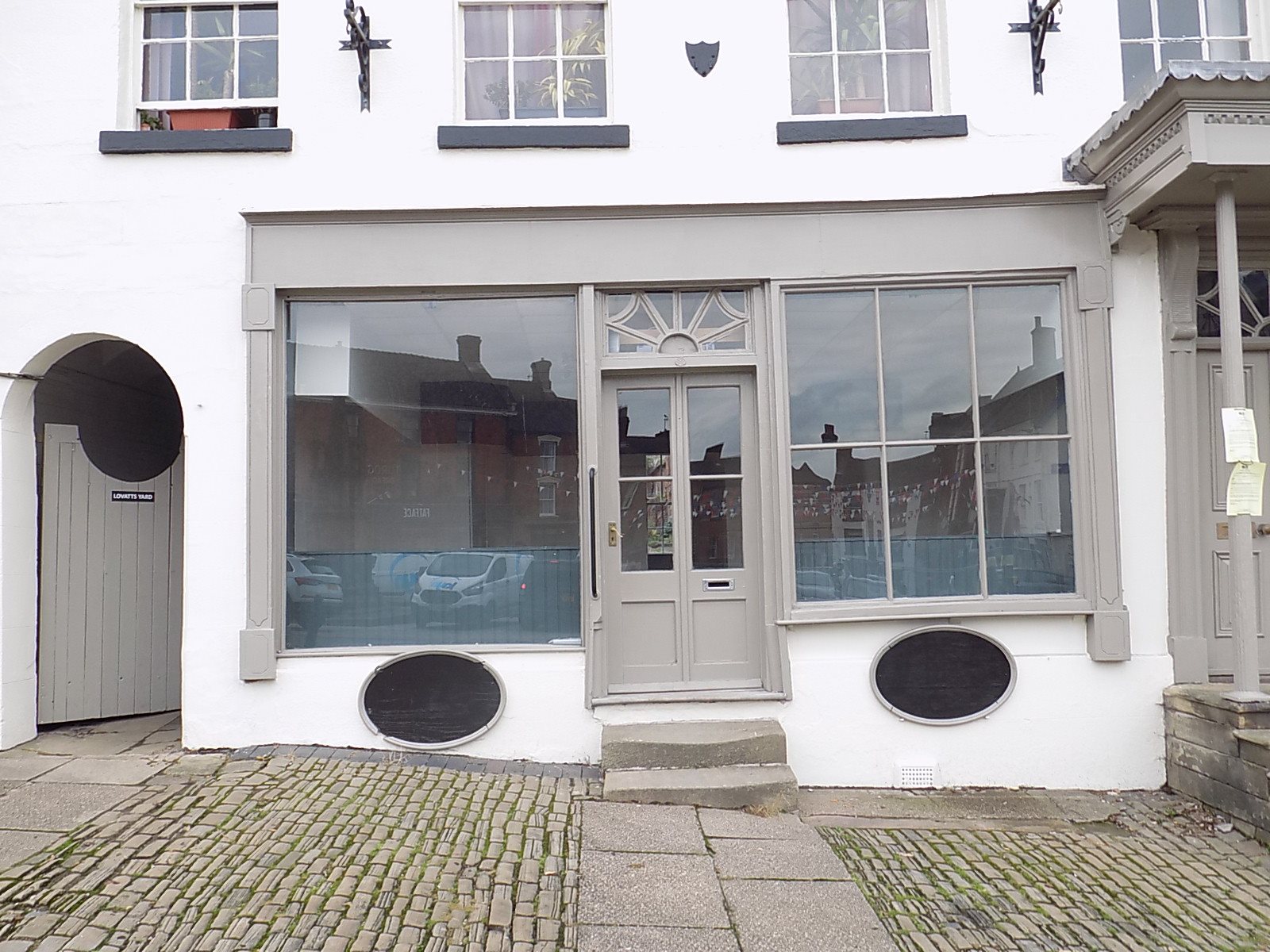- Matlock
- Ashbourne
- Matlock: 01629 580228
- Ashbourne: 01335 346246
Market Place
Commerical Property For Rent
Description
Location
The property is occupies a prominent location close to the heart of Ashbourne overlooking the busy and vibrant marketplace area with important national and local retailers nearby including FatFace and Joules.
Description
Having twin display windows to the front with central glaze doorway the property has an internal frontage of approximately 18’10” [5.75m] and providing a gross internal sales and storage area of about 418sq.ft [38.8sq.m]. Two room cellar/basement
The premises have over the years been very successfully run as a variety of retail and hospitality businesses.
Accommodation
Ground Floor Sales
Internal frontage width 18’10” [5.75m]
Gross depth 17’3” [5.25m] (approximately 280sq.ft or 26sq.m). Electric panel radiator.
Rear Sales/Storage 18’1” x 11’7” [5.5m x 3.56m] (approximately 212sq.ft or 19.7sq.m}
Electric panel radiator.
Staff WC with wash hand basin and exterior door
Basement Storage Room One
5.3m x 3.8m
Basement Storage Room Two
2.53m x 1.96m
Business Rates
Derbyshire Dales District Council
Ratable Value £8,500
Energy Performance Certificate
TBA
Lease Terms & Asking Rent
The premises are available on a new standard commercial lease for a flexible term of years on effective FRI terms with the ingoing tenant also being responsible for the cost of a proportionate contribution to buildings insurance.
An initial rent of £9,500 per annum is sought.
Legal Costs
The ingoing tenant will be responsible for the landlords proper legal costs in the transaction.
VAT
No VAT will be charged on the rent.
Viewing and Further Information
All enquiries to:
fidlertaylor
01335 346246
ashbourne@fidler-taylor.co.uk
The property is occupies a prominent location close to the heart of Ashbourne overlooking the busy and vibrant marketplace area with important national and local retailers nearby including FatFace and Joules.
Description
Having twin display windows to the front with central glaze doorway the property has an internal frontage of approximately 18’10” [5.75m] and providing a gross internal sales and storage area of about 418sq.ft [38.8sq.m]. Two room cellar/basement
The premises have over the years been very successfully run as a variety of retail and hospitality businesses.
Accommodation
Ground Floor Sales
Internal frontage width 18’10” [5.75m]
Gross depth 17’3” [5.25m] (approximately 280sq.ft or 26sq.m). Electric panel radiator.
Rear Sales/Storage 18’1” x 11’7” [5.5m x 3.56m] (approximately 212sq.ft or 19.7sq.m}
Electric panel radiator.
Staff WC with wash hand basin and exterior door
Basement Storage Room One
5.3m x 3.8m
Basement Storage Room Two
2.53m x 1.96m
Business Rates
Derbyshire Dales District Council
Ratable Value £8,500
Energy Performance Certificate
TBA
Lease Terms & Asking Rent
The premises are available on a new standard commercial lease for a flexible term of years on effective FRI terms with the ingoing tenant also being responsible for the cost of a proportionate contribution to buildings insurance.
An initial rent of £9,500 per annum is sought.
Legal Costs
The ingoing tenant will be responsible for the landlords proper legal costs in the transaction.
VAT
No VAT will be charged on the rent.
Viewing and Further Information
All enquiries to:
fidlertaylor
01335 346246
ashbourne@fidler-taylor.co.uk

