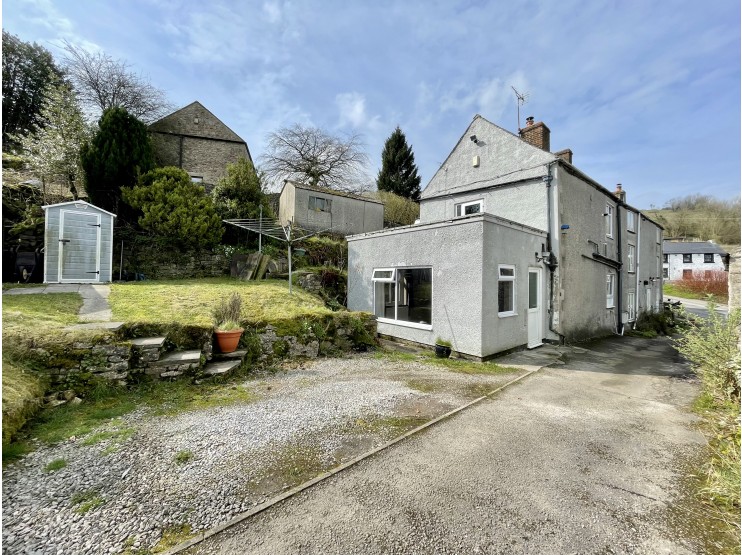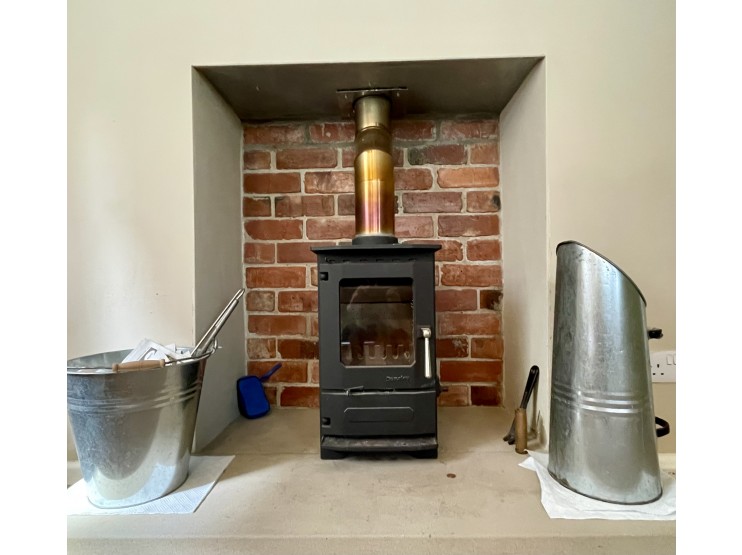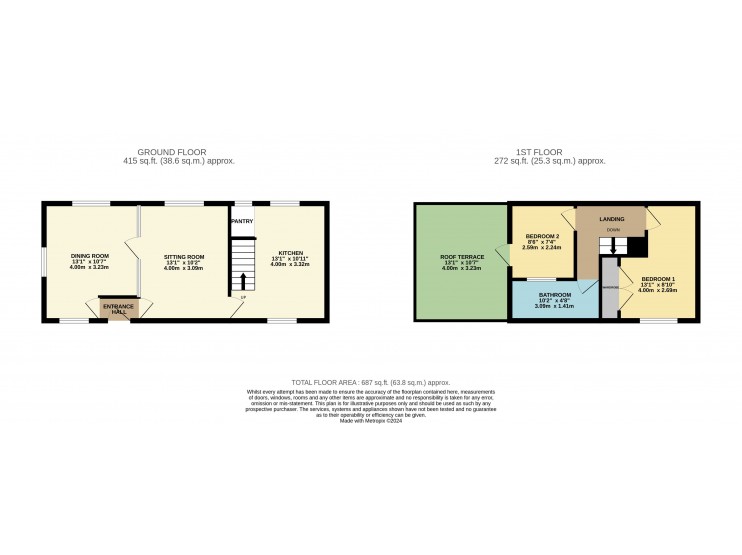- Matlock
- Ashbourne
- Matlock: 01629 580228
- Ashbourne: 01335 346246
15 Rise End, Middleton by Wirksworth, Derbyshire
£160,000
- Delightful semi-detached cottage
- Scope for refurbishment and updating
- Two bedrooms
- Roof terrace providing superb views
- Off road parking
- Sought after village
- Viewing recommended
Overview
An extended two bedroom cottage located in a popular village location, with off road parking and good sized garden, with scope for refurbishment and updating.
Description
This semi-detached cottage is situated in a quiet location in the village and offers scope for a programme of refurbishment and updating, and benefits from gas fired central heating and uPVC double glazing. The accommodation comprises entrance lobby, dining room, sitting room, kitchen with pantry. Upstairs there are two bedrooms, family bathroom and access to a roof terrace which offers superb views across the village.
Middleton by Wirksworth is a delightful Derbyshire village on the edge of the Peak District National Park and close to the High Peak Trail. Good road communications lead to the neighbouring towns of Matlock, Buxton, Bakewell and Belper, with the cities of Derby and Nottingham each within daily commuting distance via the A6, A38 and M1 networks. The thriving village boasts a primary school, church and two public houses and numerous community led activities. A wider range of facilities and amenities can be found in Wirksworth, a short distance away.
ACCOMMODATION
A part glazed uPVC front door opens into the entrance lobby. A door to the left opens into the…
Dining room – 4m x 3.23m (13’ 1” x 10’ 7”) with windows facing the rear and side providing good natural light. A part glazed internal door leads into the…
Sitting room – 4m x 3.09m (13’ 1” x 10’ 2”) also accessed from the entrance lobby, the room has a rear aspect window and as a focal point to the room a multi-fuel stove set to a stone hearth. A door leads into the…
Kitchen – 4m x 3.32m (13’ 1” x 10’ 11”) fitted with a range of cupboards, drawers and work surfaces which incorporate a stainless steel sink unit, space and plumbing for an automatic washing machine and gas cooker. Open to the kitchen is a useful pantry area with small window and space for additional appliances.
Stairs rise from the kitchen to the first floor landing where there is access to the roof void, plus the electricity meter, fuse box and consumer unit. Doors lead off to…
Bedroom 1 – 4m x 2.69m (13’ 1” x 8’ 10”) a good double bedroom with views to the front and across the village. A built-in cupboard houses the gas fired combination boiler which serves the central heating and hot water system.
Bathroom – 3.09m x 1.41m (10’ 2” x 4’ 8”) fitted with a white suite comprising panelled bath, WC and pedestal wash hand basin. An internal window borrows light from Bedroom 2.
Bedroom 2 – 2.59m x 2.24m (8’ 6” x 7’ 4”) with part glazed uPVC door opening to a…
Roof terrace – 4m x 3.23m (13’ 1” x 10’ 7”) a useful addition to the property providing additional outside space.
OUTSIDE
To the rear of the property is garden laid to lawn with grassy bank, plus a garden shed. There is parking for one vehicle.
TENURE – Freehold.
SERVICES – All mains services are available to the property, which enjoys the benefit of gas fired central heating and uPVC double glazing. No specific test has been made on the services or their distribution.
EPC RATING – Current 55D / Potential 85B
COUNCIL TAX – Band B
FIXTURES & FITTINGS – Only the fixtures and fittings mentioned in these sales particulars are included in the sale. Certain other items may be taken at valuation if required. No specific test has been made on any appliance either included or available by negotiation.
DIRECTIONS – From Matlock Crown Square, take the A6 south through Matlock Bath and on to Cromford. At Cromford traffic lights turn right into Market Place, rise up The Hill and continue out of Cromford before turning right, as signed Wirksworth, onto Porter Lane. Proceed on Porter Lane into Middleton and continue through the traffic lights and immediately after the lights no. 15 can be found on the left hand side - parking is available in the pub car park on the opposite side of the main road.
VIEWING – Strictly by prior arrangement with the Matlock office 01629 580228.
Ref: FTM10557
Middleton by Wirksworth is a delightful Derbyshire village on the edge of the Peak District National Park and close to the High Peak Trail. Good road communications lead to the neighbouring towns of Matlock, Buxton, Bakewell and Belper, with the cities of Derby and Nottingham each within daily commuting distance via the A6, A38 and M1 networks. The thriving village boasts a primary school, church and two public houses and numerous community led activities. A wider range of facilities and amenities can be found in Wirksworth, a short distance away.
ACCOMMODATION
A part glazed uPVC front door opens into the entrance lobby. A door to the left opens into the…
Dining room – 4m x 3.23m (13’ 1” x 10’ 7”) with windows facing the rear and side providing good natural light. A part glazed internal door leads into the…
Sitting room – 4m x 3.09m (13’ 1” x 10’ 2”) also accessed from the entrance lobby, the room has a rear aspect window and as a focal point to the room a multi-fuel stove set to a stone hearth. A door leads into the…
Kitchen – 4m x 3.32m (13’ 1” x 10’ 11”) fitted with a range of cupboards, drawers and work surfaces which incorporate a stainless steel sink unit, space and plumbing for an automatic washing machine and gas cooker. Open to the kitchen is a useful pantry area with small window and space for additional appliances.
Stairs rise from the kitchen to the first floor landing where there is access to the roof void, plus the electricity meter, fuse box and consumer unit. Doors lead off to…
Bedroom 1 – 4m x 2.69m (13’ 1” x 8’ 10”) a good double bedroom with views to the front and across the village. A built-in cupboard houses the gas fired combination boiler which serves the central heating and hot water system.
Bathroom – 3.09m x 1.41m (10’ 2” x 4’ 8”) fitted with a white suite comprising panelled bath, WC and pedestal wash hand basin. An internal window borrows light from Bedroom 2.
Bedroom 2 – 2.59m x 2.24m (8’ 6” x 7’ 4”) with part glazed uPVC door opening to a…
Roof terrace – 4m x 3.23m (13’ 1” x 10’ 7”) a useful addition to the property providing additional outside space.
OUTSIDE
To the rear of the property is garden laid to lawn with grassy bank, plus a garden shed. There is parking for one vehicle.
TENURE – Freehold.
SERVICES – All mains services are available to the property, which enjoys the benefit of gas fired central heating and uPVC double glazing. No specific test has been made on the services or their distribution.
EPC RATING – Current 55D / Potential 85B
COUNCIL TAX – Band B
FIXTURES & FITTINGS – Only the fixtures and fittings mentioned in these sales particulars are included in the sale. Certain other items may be taken at valuation if required. No specific test has been made on any appliance either included or available by negotiation.
DIRECTIONS – From Matlock Crown Square, take the A6 south through Matlock Bath and on to Cromford. At Cromford traffic lights turn right into Market Place, rise up The Hill and continue out of Cromford before turning right, as signed Wirksworth, onto Porter Lane. Proceed on Porter Lane into Middleton and continue through the traffic lights and immediately after the lights no. 15 can be found on the left hand side - parking is available in the pub car park on the opposite side of the main road.
VIEWING – Strictly by prior arrangement with the Matlock office 01629 580228.
Ref: FTM10557















