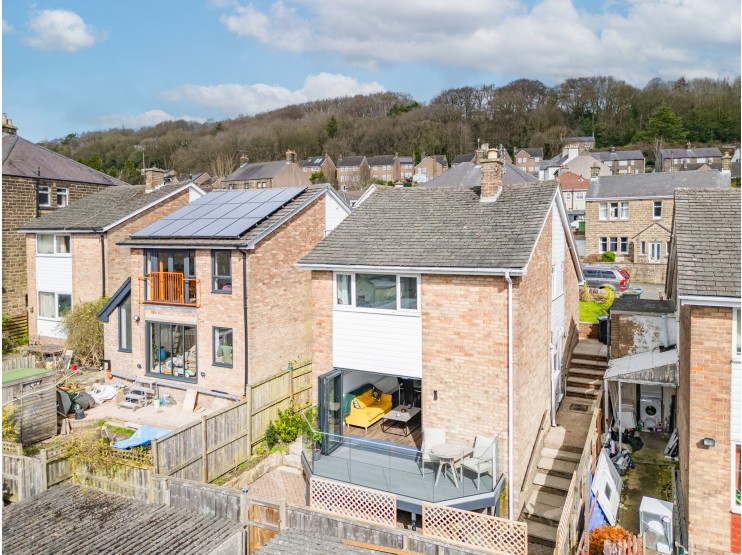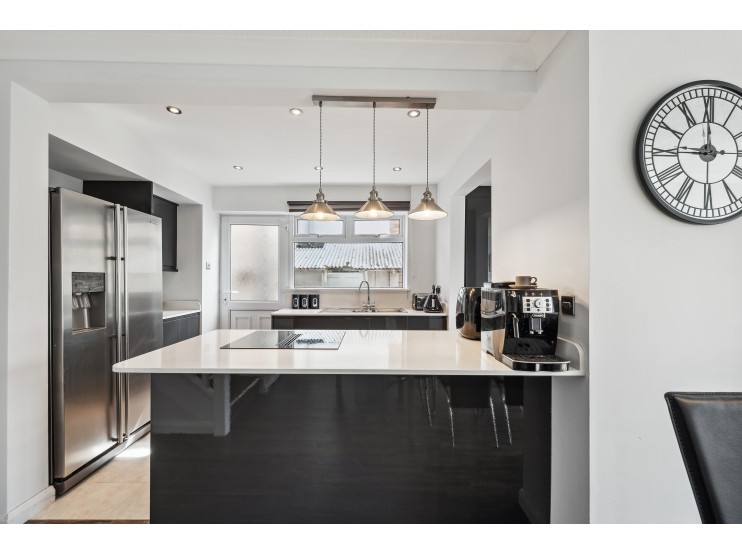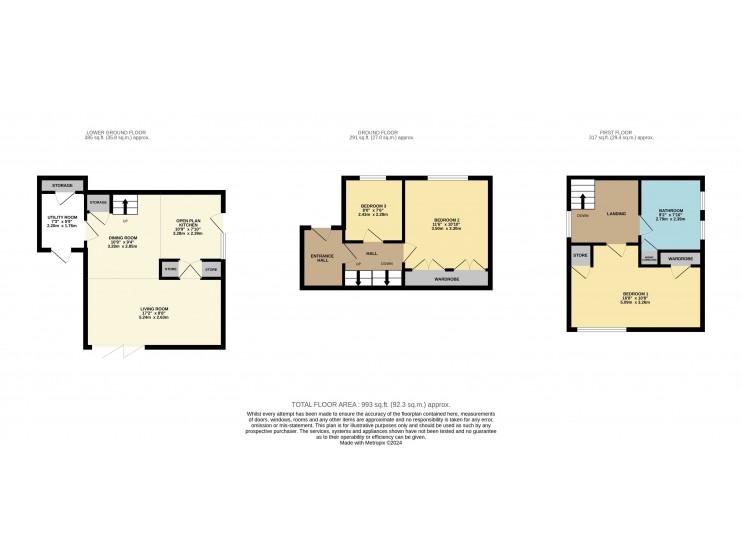- Matlock
- Ashbourne
- Matlock: 01629 580228
- Ashbourne: 01335 346246
179 Smedley Street, Matlock, Derbyshire
£325,000
- Immaculately presented detached home
- Refurbished and updated
- Superb views at the rear
- Accommodation over three floors
- Open plan living space
- Three bedrooms, spacious bathroom
- Sought after location
- Close to the town centre
- Viewing recommended
Overview
An immaculately presented and upgraded detached three bedroom family home with far reaching views at the rear.
Description
The front of this detached home belies the very well presented interior which has been refurbished and updated, is over three floors, and includes an open plan living space to the lower ground floor with bi-fold doors out to a raised deck with glass balustrade, superbly fitted and equipped kitchen, sitting and dining areas, plus utility room. Two double bedrooms occupy the ground floor with the master bedroom and bathroom on the first floor. Outside there is a tidy front garden with lawn and to the rear a block paved patio below the raised deck, which allows delightful views over the valley, plus parking to the rear and single garage.
The property is situated in a particularly handy location on Smedley Street, less than a mile from Matlock’s town centre facilities and amenities. Good road communications lead further afield to the neighbouring market towns of Bakewell, Chesterfield and Alfreton, with the cities of Sheffield, Derby and Nottingham all within daily commuting distance. The delights of the Derbyshire Dales and Peak District countryside are close at hand.
ACCOMMODATION
To the side of the property, a uPVC part glazed front door opens at ground floor level into the entrance hall which in turn leads to an inner hall with stairs which descend to the lower ground floor and also rise to the first floor, and with doors off to two bedrooms. Stairs to the lower ground floor lead directly into the open plan kitchen, dining room and sitting room which provides a spacious all day living space.
Kitchen – 3.28m x 2.39m (10’ 9” x 7’ 10”) fitted with a range of contemporary high gloss cupboards, drawers and Quartz work surfaces which incorporates a stainless steel sink unit and induction hob with built-in extractor. Further integral appliances include an under counter oven and grill, microwave and dishwasher, plus space for an American style refrigerator. An external door allows direct access to the side of the property. Built-in storage and stylish lighting.
Dining room – 3.28m x 2.85m (10’ 9” x 9’ 4”) with built-in storage and modern lighting.
Living room – 5.24m x 2.63m (17’ 2” x 8’ 8”) with bi-fold doors which flood the room with natural light and provide direct access to the raised deck and the southerly views. Contemporary vertical hung central heating radiator.
Off the dining room is a door into the…
Utility porch – 2.20m x 1.76m (7’ 3” x 5’ 9”) of uPVC and dwarf wall construction with external door providing access to the rear garden, space and plumbing for an automatic washing machine and tumble dryer, plus further built-in storage.
From the dining room, stairs rise back to the inner hall with access to…
Bedroom 2 - 3.50m x 3.30m (11’ 6” x 10’ 10”) a good sized double bedroom with fitted wardrobes. Front facing window.
Bedroom 3 – 2.43m x 2.28m (8’ x 7’ 6”) a smaller double bedroom with front facing window.
Again, from the inner hall, stairs rise to the first floor landing with doors off to…
Family bathroom – 2.79m x 2.39m (9’ 2” x 7’ 10”) a spacious room fitted with a panelled bath, pedestal wash hand basin and low flush WC. There is also a separate shower cubicle fitted with an electric shower fitting. Two side facing windows, airing cupboard and two chromed ladder radiators.
Bedroom 1 – 5.09m x 3.26m (16’ 8” x 10’ 8”) with broad rear facing window allowing far reaching views over the valley, built-in store and larger built-in wardrobe.
OUTSIDE
Pedestrian access from Smedley Street runs alongside the front garden, which is laid to lawn with occasional planting.
To the rear of the property, accessed directly from the sitting room, is a raised decked seating area with composite anthracite boards and glazed balustrade which allows far reaching views. Below the deck is a block paved area, which is also accessed from the utility porch. A pedestrian gate leads to a…
Single garage – of concrete construction with wooden swing open doors and internal work bench. There is also parking in front of the garage.
TENURE – Freehold.
SERVICES – All mains services are available to the property, which enjoys the benefit of gas fired central heating and uPVC double glazing. No specific test has been made on the services or their distribution.
EPC RATING – Current 61D / Potential 81B
COUNCIL TAX – Band D
FIXTURES & FITTINGS – Only the fixtures and fittings mentioned in these sales particulars are included in the sale. Certain other items may be taken at valuation if required. No specific test has been made on any appliance either included or available by negotiation.
DIRECTIONS – From Matlock Crown Square, take Bank Road before turning left onto Imperial Road. Rise to the top of Imperial Road keeping right at the top into Woolley Road. At the top of Woolley Road continue forward, crossing Dimple Road before turning left onto Smedley Street. No. 179 can be found on the left hand side, identified by the agent’s For Sale board.
VIEWING – Strictly by prior arrangement with the Matlock office 01629 580228.
Ref: FTM10547
The property is situated in a particularly handy location on Smedley Street, less than a mile from Matlock’s town centre facilities and amenities. Good road communications lead further afield to the neighbouring market towns of Bakewell, Chesterfield and Alfreton, with the cities of Sheffield, Derby and Nottingham all within daily commuting distance. The delights of the Derbyshire Dales and Peak District countryside are close at hand.
ACCOMMODATION
To the side of the property, a uPVC part glazed front door opens at ground floor level into the entrance hall which in turn leads to an inner hall with stairs which descend to the lower ground floor and also rise to the first floor, and with doors off to two bedrooms. Stairs to the lower ground floor lead directly into the open plan kitchen, dining room and sitting room which provides a spacious all day living space.
Kitchen – 3.28m x 2.39m (10’ 9” x 7’ 10”) fitted with a range of contemporary high gloss cupboards, drawers and Quartz work surfaces which incorporates a stainless steel sink unit and induction hob with built-in extractor. Further integral appliances include an under counter oven and grill, microwave and dishwasher, plus space for an American style refrigerator. An external door allows direct access to the side of the property. Built-in storage and stylish lighting.
Dining room – 3.28m x 2.85m (10’ 9” x 9’ 4”) with built-in storage and modern lighting.
Living room – 5.24m x 2.63m (17’ 2” x 8’ 8”) with bi-fold doors which flood the room with natural light and provide direct access to the raised deck and the southerly views. Contemporary vertical hung central heating radiator.
Off the dining room is a door into the…
Utility porch – 2.20m x 1.76m (7’ 3” x 5’ 9”) of uPVC and dwarf wall construction with external door providing access to the rear garden, space and plumbing for an automatic washing machine and tumble dryer, plus further built-in storage.
From the dining room, stairs rise back to the inner hall with access to…
Bedroom 2 - 3.50m x 3.30m (11’ 6” x 10’ 10”) a good sized double bedroom with fitted wardrobes. Front facing window.
Bedroom 3 – 2.43m x 2.28m (8’ x 7’ 6”) a smaller double bedroom with front facing window.
Again, from the inner hall, stairs rise to the first floor landing with doors off to…
Family bathroom – 2.79m x 2.39m (9’ 2” x 7’ 10”) a spacious room fitted with a panelled bath, pedestal wash hand basin and low flush WC. There is also a separate shower cubicle fitted with an electric shower fitting. Two side facing windows, airing cupboard and two chromed ladder radiators.
Bedroom 1 – 5.09m x 3.26m (16’ 8” x 10’ 8”) with broad rear facing window allowing far reaching views over the valley, built-in store and larger built-in wardrobe.
OUTSIDE
Pedestrian access from Smedley Street runs alongside the front garden, which is laid to lawn with occasional planting.
To the rear of the property, accessed directly from the sitting room, is a raised decked seating area with composite anthracite boards and glazed balustrade which allows far reaching views. Below the deck is a block paved area, which is also accessed from the utility porch. A pedestrian gate leads to a…
Single garage – of concrete construction with wooden swing open doors and internal work bench. There is also parking in front of the garage.
TENURE – Freehold.
SERVICES – All mains services are available to the property, which enjoys the benefit of gas fired central heating and uPVC double glazing. No specific test has been made on the services or their distribution.
EPC RATING – Current 61D / Potential 81B
COUNCIL TAX – Band D
FIXTURES & FITTINGS – Only the fixtures and fittings mentioned in these sales particulars are included in the sale. Certain other items may be taken at valuation if required. No specific test has been made on any appliance either included or available by negotiation.
DIRECTIONS – From Matlock Crown Square, take Bank Road before turning left onto Imperial Road. Rise to the top of Imperial Road keeping right at the top into Woolley Road. At the top of Woolley Road continue forward, crossing Dimple Road before turning left onto Smedley Street. No. 179 can be found on the left hand side, identified by the agent’s For Sale board.
VIEWING – Strictly by prior arrangement with the Matlock office 01629 580228.
Ref: FTM10547






















