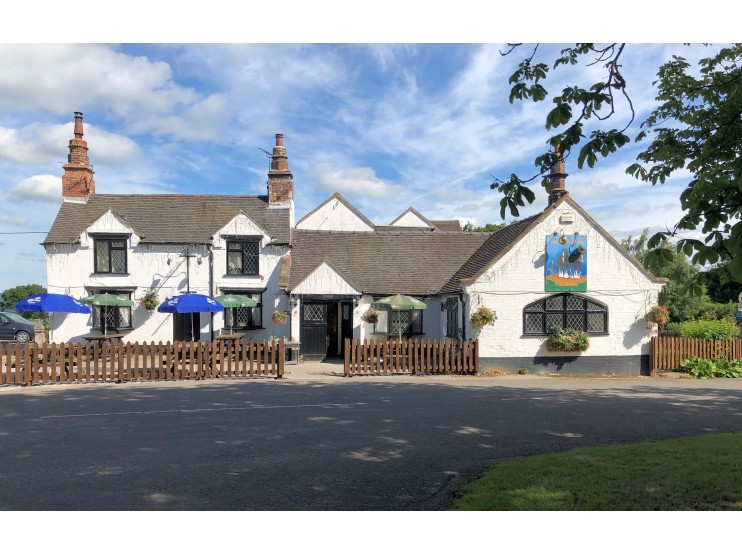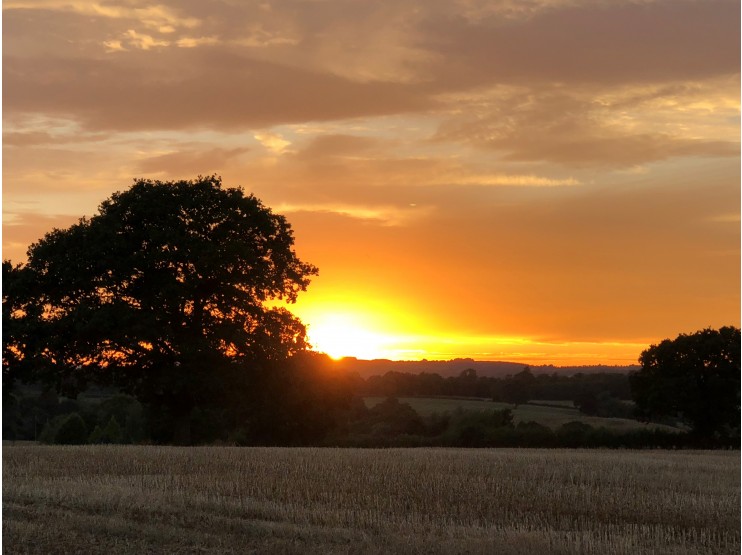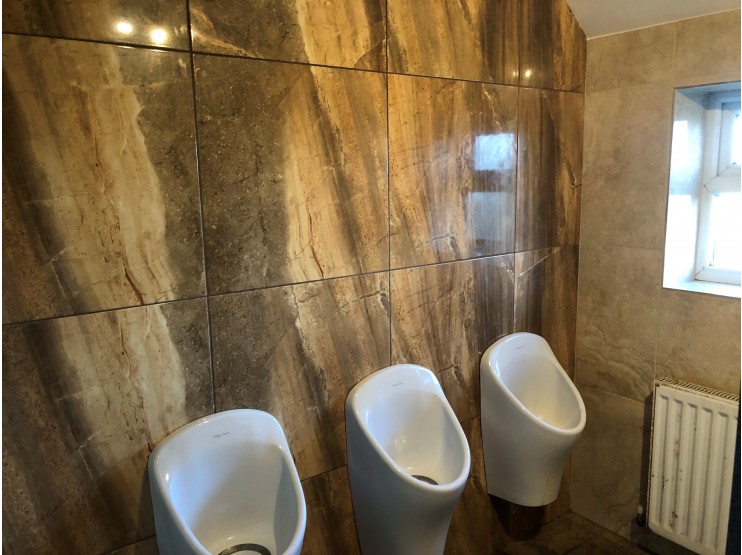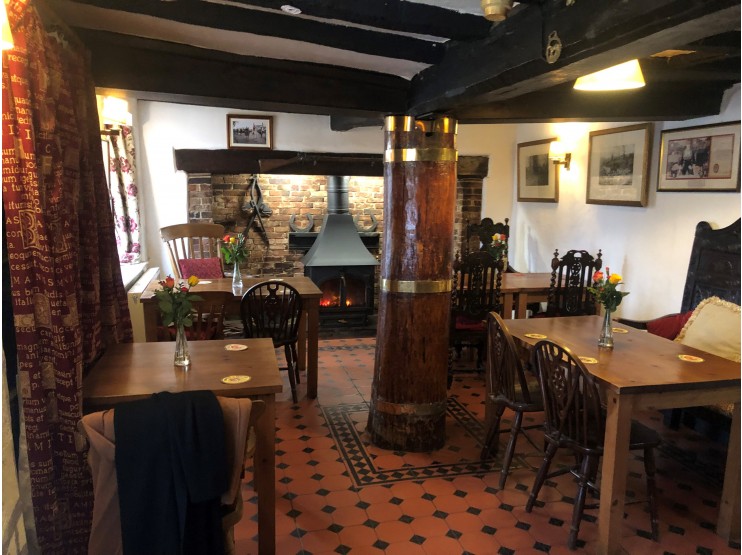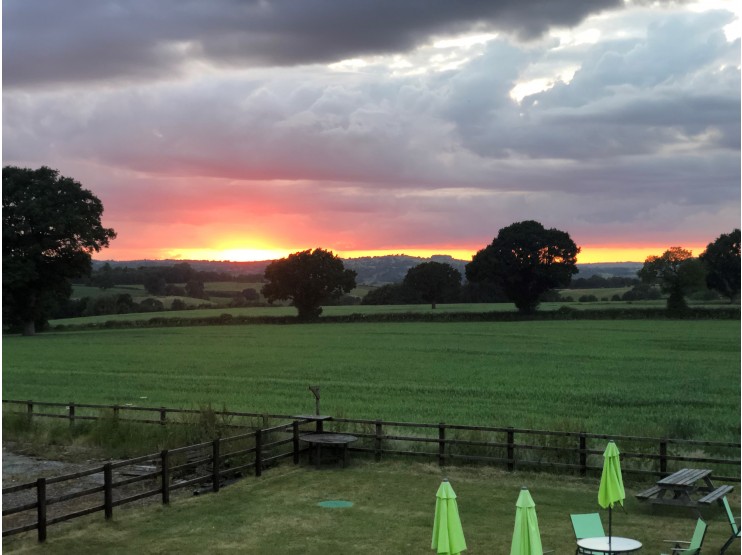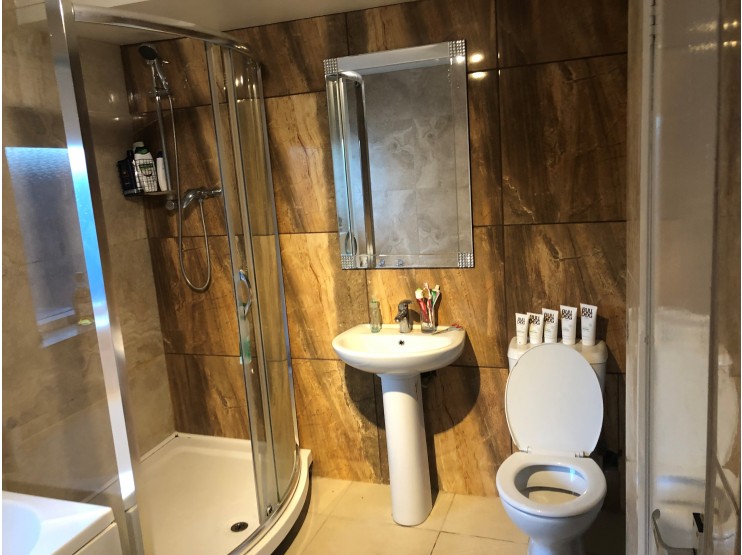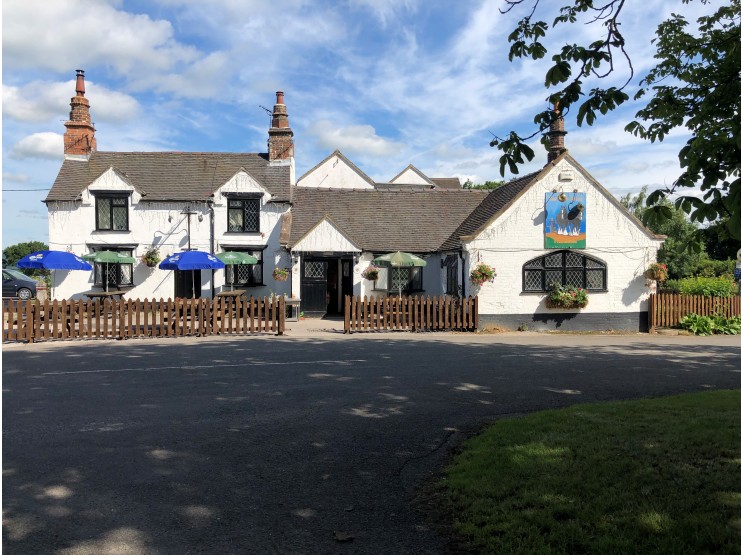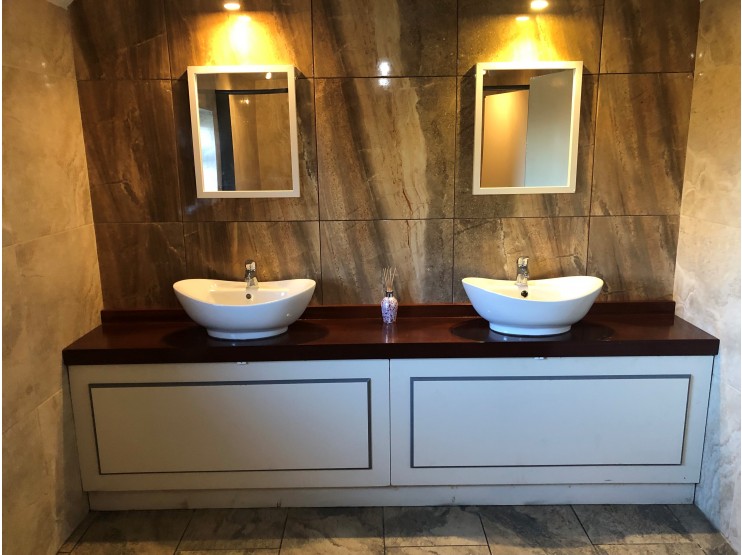- Matlock
- Ashbourne
- Matlock: 01629 580228
- Ashbourne: 01335 346246
The Shire Horse Edlaston Ashbourne Derbyshire
£650,000
- FREEHOLD PUBLIC HOUSE WITH CATERING KITCHEN AND OWNERS ACCOMMODATION
- EDGE OF VILLAGE LOCATION
- PANORAMIC COUNTRYSIDE VIEWS
- EXTENSIVE CAR PARKING, REAR GARDEN AND OUTBUILDINGS
Overview
FREEHOLD PUBLIC HOUSE WITH CATERING KITCHEN AND RESIDENTIAL ACCOMMODATION.
EDGE OF VILLAGE LOCATION ENJOYING PANORAMIC COUNTRYSIDE VIEWS TOWARDS DOVEDALE AND WEAVER HILLS.
EXTENSIVE CAR PARK, REAR GARDEN AND OUTBUILDINGS.
Description
DESCRIPTION
The Shire Horse is a unique opportunity in the current marketplace to acquire a valuable freehold public house free from brewery tie which has come to the market due to the impending retirement of the current owner.
Situated in a superb edge of village location and enjoying panoramic open countryside views towards Thorpe Cloud, Dovedale and the Weaver Hills this historic and well renowned pub provides excellent bar facilities with large dining room, conservatory, catering kitchen and cellarage. At first floor level there is spacious and flexible owners accommodation including sitting room, kitchenette, four bedrooms, one with en suite and family bathroom. Outside extensive surfaced car park, rear garden and outbuildings.
The premises now offer fantastic potential for a new owner operator.
Early viewing essential.
ACCOMMODATION
Entrance Vestibule with door to
Principal Bar/Seating area approx. 7m x 4.05m [23’ x 13’4”] having long mirror backed bar servery with shelving and provision for wine coolers fridges etc. Ornate marble fireplace with cast iron solid fuel room heater stove.
The Paddock 4.8m x 3.8m with an adjoining sitting or dining area to the general bar with three lattice leaded windows, two central heating radiators.
Tree Bar 7.4m x 3.65m situated adjacent to the general bar taking its name from the substantial brass bound timber tree trunk which supports the beamed ceiling. Quarry tiled floor, brick inglenook fireplace with cast iron room heater solid fuel stove. Door to exterior front. Wall lights.
Dining Room an ‘L’ shaped room measuring 5.35m x 2.8m and 8.25m x 5.55m with timber floor, wall light points and twin openings to rear conservatory. Off from the dining room are two former wc’s currently used for storage purposes.
Conservatory approx. 7.5m x 3.56m with wooden floor and being of upvc construction over a masonry base. The conservatory enjoys stunning, extensive countryside views over rolling farmland towards Thorpe Cloud and Dovedale.
Side Hallway with ceramic tiled floor, side external door and Ladies and Gents wc facilities off. Rear external door.
Two-section Catering Kitchen approx. 4m x 2.57m and 6m x 2.3m with rear porch area. The kitchen is comprehensively equipped. Off the kitchen are two walk-in storage larders with door off from one having steps down to
Beer Cellar approx. 6m x 2.89m with barrel thralls and external drop. Above the cellar at ground floor level is a useful shelved bottle and wine store.
FIRST FLOOR OWNERS ACCOMMODATION
Room One 3.7m x 3.38m currently utilised as office or study but could be readily used as bedroom or snug.
Room Two 3.9m x 3.7m (bedroom)
Kitchenette with single drainer stainless steel sink unit. Provision for electric cooker etc.
Rear Landing
Double Bedroom 4.3m x 4.06 (maximum) to include inbuilt wardrobe and
En Suite Shower Room with three-piece suite in white.
Principal Family Bathroom being of spacious proportions with ceramic tiled floor and walls and four piece suite in white. Inbuilt cylinder and airing cupboard.
Bedroom 4.3m x 2.96m
Sitting Room 5.55m x 4.2m with two central heating radiators and two windows both enjoying beautiful, far reaching countryside views.
OUTSIDE
The property occupies a total site area of some 0.67 acres (0.271 hectares) or thereabouts. Extensive, surfaced side car park, lawned rear garden and adjacent paved patio terrace. Small enclosed side yard with oil tank and general stores. Small boiler house with oil fired boiler. Brick and tile former garage housing second oil fired boiler. Side lawned garden area.
NB from the lawned beer garden there are double opening gates to the road.
SERVICES
It is understood that mains electricity and water are connected.
FIXTURES & FITTINGS
Together with those fixtures and fittings already referred to in these sales particulars the majority of the trade fixtures and fittings, furniture and furnishings will be included in the sale with the exception of certain items which are the personal possessions of the current owner and these would be excluded. No specific tests have been carried out on any of the fixtures and fittings at the property.
TENURE
It is understood that the property is held freehold but interested parties should verify this position with their solicitors.
COUNCIL TAX
For Council Tax purposes the property is in band B
BUSINESS RATES
Rateable Value as at Jan 2024 £11,250.00
Charges payable as at Jan 2024 £5,613.73
EPC RATING tba
VIEWING
Strictly by prior appointment with the sole agents Messrs Fidler-Taylor & Co on 01335 346246.
Ref FTA2630
Download Brochure
The Shire Horse is a unique opportunity in the current marketplace to acquire a valuable freehold public house free from brewery tie which has come to the market due to the impending retirement of the current owner.
Situated in a superb edge of village location and enjoying panoramic open countryside views towards Thorpe Cloud, Dovedale and the Weaver Hills this historic and well renowned pub provides excellent bar facilities with large dining room, conservatory, catering kitchen and cellarage. At first floor level there is spacious and flexible owners accommodation including sitting room, kitchenette, four bedrooms, one with en suite and family bathroom. Outside extensive surfaced car park, rear garden and outbuildings.
The premises now offer fantastic potential for a new owner operator.
Early viewing essential.
ACCOMMODATION
Entrance Vestibule with door to
Principal Bar/Seating area approx. 7m x 4.05m [23’ x 13’4”] having long mirror backed bar servery with shelving and provision for wine coolers fridges etc. Ornate marble fireplace with cast iron solid fuel room heater stove.
The Paddock 4.8m x 3.8m with an adjoining sitting or dining area to the general bar with three lattice leaded windows, two central heating radiators.
Tree Bar 7.4m x 3.65m situated adjacent to the general bar taking its name from the substantial brass bound timber tree trunk which supports the beamed ceiling. Quarry tiled floor, brick inglenook fireplace with cast iron room heater solid fuel stove. Door to exterior front. Wall lights.
Dining Room an ‘L’ shaped room measuring 5.35m x 2.8m and 8.25m x 5.55m with timber floor, wall light points and twin openings to rear conservatory. Off from the dining room are two former wc’s currently used for storage purposes.
Conservatory approx. 7.5m x 3.56m with wooden floor and being of upvc construction over a masonry base. The conservatory enjoys stunning, extensive countryside views over rolling farmland towards Thorpe Cloud and Dovedale.
Side Hallway with ceramic tiled floor, side external door and Ladies and Gents wc facilities off. Rear external door.
Two-section Catering Kitchen approx. 4m x 2.57m and 6m x 2.3m with rear porch area. The kitchen is comprehensively equipped. Off the kitchen are two walk-in storage larders with door off from one having steps down to
Beer Cellar approx. 6m x 2.89m with barrel thralls and external drop. Above the cellar at ground floor level is a useful shelved bottle and wine store.
FIRST FLOOR OWNERS ACCOMMODATION
Room One 3.7m x 3.38m currently utilised as office or study but could be readily used as bedroom or snug.
Room Two 3.9m x 3.7m (bedroom)
Kitchenette with single drainer stainless steel sink unit. Provision for electric cooker etc.
Rear Landing
Double Bedroom 4.3m x 4.06 (maximum) to include inbuilt wardrobe and
En Suite Shower Room with three-piece suite in white.
Principal Family Bathroom being of spacious proportions with ceramic tiled floor and walls and four piece suite in white. Inbuilt cylinder and airing cupboard.
Bedroom 4.3m x 2.96m
Sitting Room 5.55m x 4.2m with two central heating radiators and two windows both enjoying beautiful, far reaching countryside views.
OUTSIDE
The property occupies a total site area of some 0.67 acres (0.271 hectares) or thereabouts. Extensive, surfaced side car park, lawned rear garden and adjacent paved patio terrace. Small enclosed side yard with oil tank and general stores. Small boiler house with oil fired boiler. Brick and tile former garage housing second oil fired boiler. Side lawned garden area.
NB from the lawned beer garden there are double opening gates to the road.
SERVICES
It is understood that mains electricity and water are connected.
FIXTURES & FITTINGS
Together with those fixtures and fittings already referred to in these sales particulars the majority of the trade fixtures and fittings, furniture and furnishings will be included in the sale with the exception of certain items which are the personal possessions of the current owner and these would be excluded. No specific tests have been carried out on any of the fixtures and fittings at the property.
TENURE
It is understood that the property is held freehold but interested parties should verify this position with their solicitors.
COUNCIL TAX
For Council Tax purposes the property is in band B
BUSINESS RATES
Rateable Value as at Jan 2024 £11,250.00
Charges payable as at Jan 2024 £5,613.73
EPC RATING tba
VIEWING
Strictly by prior appointment with the sole agents Messrs Fidler-Taylor & Co on 01335 346246.
Ref FTA2630

