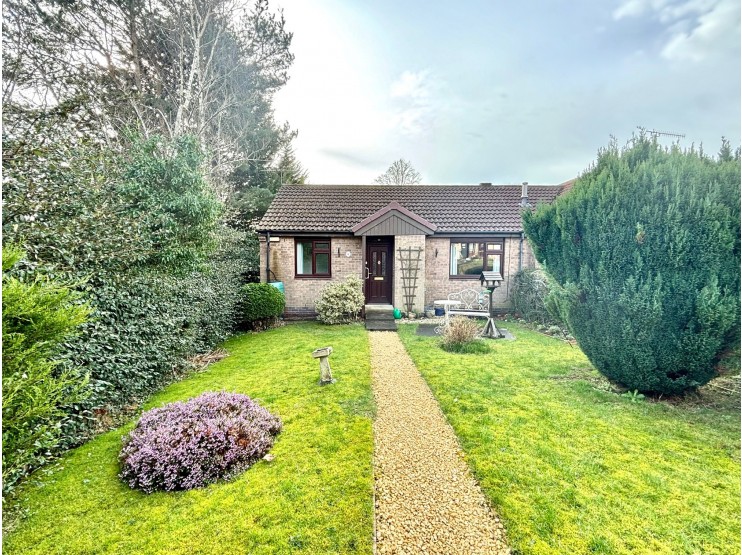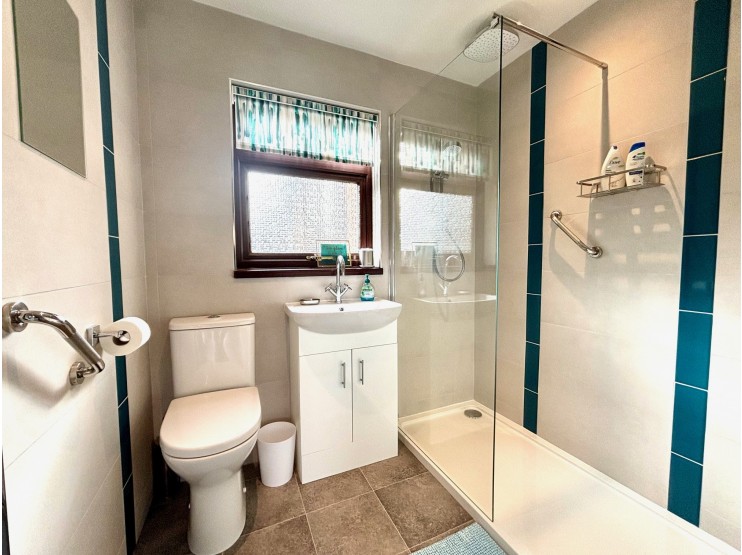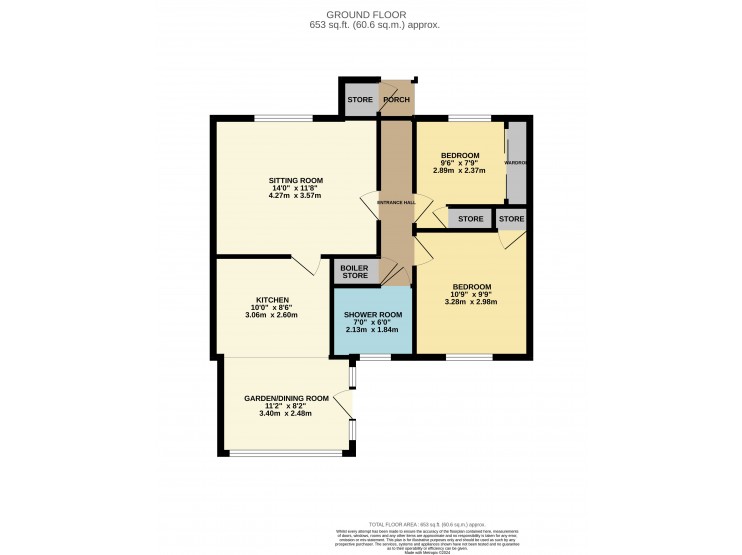- Matlock
- Ashbourne
- Matlock: 01629 580228
- Ashbourne: 01335 346246
28 Columbell Way, Two Dales, Matlock, Derbyshire
£315,000
- Modernised and extended semi-detached bungalow
- Very well presented
- Two double bedrooms
- Versatile living space
- Delightful gardens
- Parking
- Sought after village location
- Close to local amenities
- Viewing highly recommended
Overview
A modernised and extended two bedroom bungalow with delightful gardens and enjoying a highly sought after cul-de-sac location.
Description
Situated within a most favourable cul-de-sac position, conveniently placed for the wide range of local shops and facilities, a two bedroom semi-detached bungalow which provides extended accommodation, all refurbished to a pleasing modern standard through recent years. The extension provides an additional versatile living space, open plan to the kitchen, and with direct access to and from the rear gardens. Other improvements include a refitted kitchen and shower room, uPVC double glazing and the creation of attractive patio sitting areas with ramped access at the rear. The bungalow stands semi-detached with a long garden frontage which sets the property well back from the roadside, plus the benefit of two parking spaces and separate access at the rear.
The location is well regarded for its almost level access to the wide range of local shops and amenities within Two Dales and Darley Dale, which include general stores, newsagents, Post Office, doctors surgery, pharmacy and hairdressers. The delightful Whitworth Park is a short distance away and there is ready access to the wider recreational delights of the surrounding Derbyshire Dales countryside. The neighbouring market towns are also readily accessible by road, including Matlock (2.5 miles), Bakewell (6.5 miles), Chesterfield (10 miles).
ACCOMMODATION
Through the attractive front lawn, a pathway leads to the front door sheltered by an open porchway with an integral store to one side. The entrance hall provides access to the principal rooms and includes a deep storage cupboard which houses the gas fired combination boiler serving the central heating and hot water systems.
Sitting room – 4.27m x 3.57m (14’ x 11’ 8”) with a pleasant outlook across the front gardens and beyond the cul-de-sac. A gas fire is set to a slim marble hearth and a door leads off to the kitchen and garden room.
Fitted kitchen – 3.06m x 2.60m (10’ x 8’ 6”) open plan to the garden / dining room extension and being fitted with an extensive range of modern cupboards, drawers and work surfaces which incorporate a 1 ½ bowl porcelain sink and induction hob with inbuilt extractor canopy above. Integral appliances include an eye level oven and grill, fridge and freezer, washing machine and slimline dishwasher. Contemporary vertical hung radiator.
Garden / dining room – 3.40m x 2.48m (11’ 2” x 8’ 2”) open plan to the kitchen, and an excellent additional living space within an extension to the rear of the house. There is a broad window overlooking the rear patio and gardens, roof light also flooding the room with natural light, and a glazed door provides a similarly pleasant outlook and access from the patio to the side.
Bedroom 1 – 2.89m x 2.37m (9’ 6” x 7’ 9”) the longer measurement taken into the range of full width and full height wardrobing. The front facing double bedroom has the added benefit of a deep built-in cupboard.
Bedroom 2 – 3.28m x 2.98m (10’ 9” x 9’ 9”) again with built-in cupboard, a comfortable double bedroom overlooking the rear gardens.
Shower room – 2.13m x 1.84m (7’ x 6’) refitted in 2023 to a pleasing modern standard and including a full width walk-in shower with mixer shower fitting and a fixed glazed screen. There is a low flush WC and wash hand basin with storage beneath. The room is finished with full height tiling to the walls and chromed ladder radiator.
OUTSIDE
The bungalow is tucked away towards a corner of the cul-de-sac and enjoys a delightful garden plot. At the front, a quite long garden is principally laid to lawn with a central gravelled pathway, pebbled display area, planted borders and occasional trees and shrubs. There are hedge boundaries to each side which also aid privacy. Paved patio and paths lead to the side and rear. The rear gardens have been landscaped to include stone paved patios with glass and steel balustrade and handrails. There are low maintenance shrub borders, new fenced boundary and a tall iron gate providing access from the parking area. There is the benefit of car parking for two vehicles, one blocked paved by the gated entrance, the other being on the opposite side of a dividing wall.
TENURE – Freehold
SERVICES – All mains services are available to the property, which enjoys the benefit of gas fired central heating and uPVC double glazing. No specific test has been made on the services or their distribution.
EPC RATING – Current 56D / Potential 86B – to be confirmed
COUNCIL TAX – Band C
FIXTURES & FITTINGS – Only the fixtures and fittings mentioned in these sales particulars are included in the sale. Certain other items may be taken at valuation if required. No specific test has been made on any appliance either included or available by negotiation.
DIRECTIONS – From Matlock Crown Square, take the A6 Bakewell Road travelling north to Darley Dale. After passing DFS, the petrol station and medical centre, turn right opposite the Co-Op into Chesterfield Road. Turn next left into Columbell Way and follow the road round to the left. No. 28 can be found on the left hand side, the front gate opposite the turning bay, as the left hand of a pair of semi-detached bungalows.
VIEWING – Strictly by prior arrangement with the Matlock office 01629 580228.
Ref: FTM1010527
The location is well regarded for its almost level access to the wide range of local shops and amenities within Two Dales and Darley Dale, which include general stores, newsagents, Post Office, doctors surgery, pharmacy and hairdressers. The delightful Whitworth Park is a short distance away and there is ready access to the wider recreational delights of the surrounding Derbyshire Dales countryside. The neighbouring market towns are also readily accessible by road, including Matlock (2.5 miles), Bakewell (6.5 miles), Chesterfield (10 miles).
ACCOMMODATION
Through the attractive front lawn, a pathway leads to the front door sheltered by an open porchway with an integral store to one side. The entrance hall provides access to the principal rooms and includes a deep storage cupboard which houses the gas fired combination boiler serving the central heating and hot water systems.
Sitting room – 4.27m x 3.57m (14’ x 11’ 8”) with a pleasant outlook across the front gardens and beyond the cul-de-sac. A gas fire is set to a slim marble hearth and a door leads off to the kitchen and garden room.
Fitted kitchen – 3.06m x 2.60m (10’ x 8’ 6”) open plan to the garden / dining room extension and being fitted with an extensive range of modern cupboards, drawers and work surfaces which incorporate a 1 ½ bowl porcelain sink and induction hob with inbuilt extractor canopy above. Integral appliances include an eye level oven and grill, fridge and freezer, washing machine and slimline dishwasher. Contemporary vertical hung radiator.
Garden / dining room – 3.40m x 2.48m (11’ 2” x 8’ 2”) open plan to the kitchen, and an excellent additional living space within an extension to the rear of the house. There is a broad window overlooking the rear patio and gardens, roof light also flooding the room with natural light, and a glazed door provides a similarly pleasant outlook and access from the patio to the side.
Bedroom 1 – 2.89m x 2.37m (9’ 6” x 7’ 9”) the longer measurement taken into the range of full width and full height wardrobing. The front facing double bedroom has the added benefit of a deep built-in cupboard.
Bedroom 2 – 3.28m x 2.98m (10’ 9” x 9’ 9”) again with built-in cupboard, a comfortable double bedroom overlooking the rear gardens.
Shower room – 2.13m x 1.84m (7’ x 6’) refitted in 2023 to a pleasing modern standard and including a full width walk-in shower with mixer shower fitting and a fixed glazed screen. There is a low flush WC and wash hand basin with storage beneath. The room is finished with full height tiling to the walls and chromed ladder radiator.
OUTSIDE
The bungalow is tucked away towards a corner of the cul-de-sac and enjoys a delightful garden plot. At the front, a quite long garden is principally laid to lawn with a central gravelled pathway, pebbled display area, planted borders and occasional trees and shrubs. There are hedge boundaries to each side which also aid privacy. Paved patio and paths lead to the side and rear. The rear gardens have been landscaped to include stone paved patios with glass and steel balustrade and handrails. There are low maintenance shrub borders, new fenced boundary and a tall iron gate providing access from the parking area. There is the benefit of car parking for two vehicles, one blocked paved by the gated entrance, the other being on the opposite side of a dividing wall.
TENURE – Freehold
SERVICES – All mains services are available to the property, which enjoys the benefit of gas fired central heating and uPVC double glazing. No specific test has been made on the services or their distribution.
EPC RATING – Current 56D / Potential 86B – to be confirmed
COUNCIL TAX – Band C
FIXTURES & FITTINGS – Only the fixtures and fittings mentioned in these sales particulars are included in the sale. Certain other items may be taken at valuation if required. No specific test has been made on any appliance either included or available by negotiation.
DIRECTIONS – From Matlock Crown Square, take the A6 Bakewell Road travelling north to Darley Dale. After passing DFS, the petrol station and medical centre, turn right opposite the Co-Op into Chesterfield Road. Turn next left into Columbell Way and follow the road round to the left. No. 28 can be found on the left hand side, the front gate opposite the turning bay, as the left hand of a pair of semi-detached bungalows.
VIEWING – Strictly by prior arrangement with the Matlock office 01629 580228.
Ref: FTM1010527













