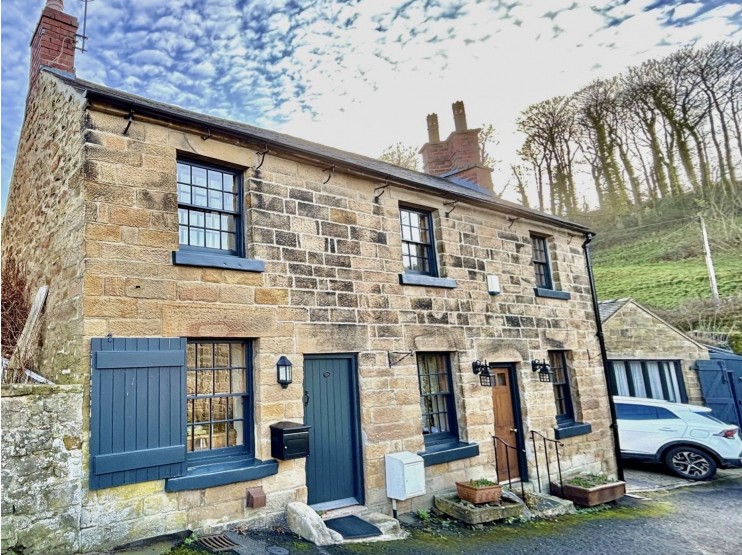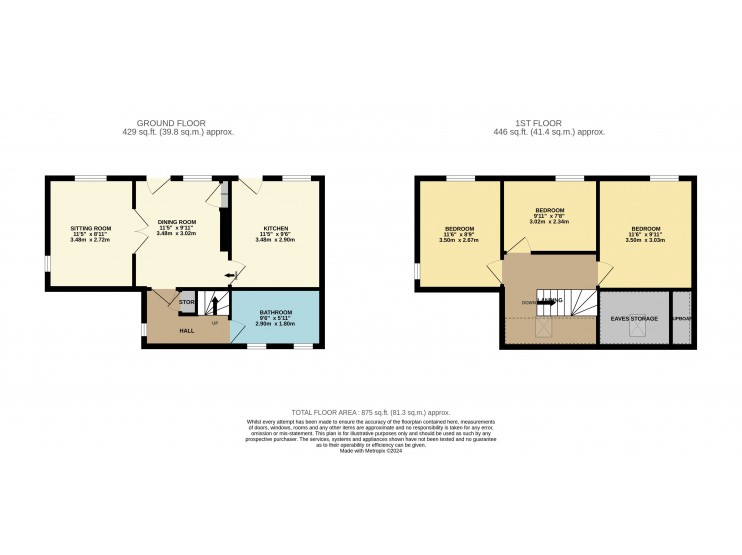- Matlock
- Ashbourne
- Matlock: 01629 580228
- Ashbourne: 01335 346246
33 Gorsey Bank Wirksworth Derbyshire
£285,000
- Refurbished character detached cottage
- Expertly and sympathetically restored
- Beautifully presented
- Charming and historic hamlet
- Period fireplaces, stripped pine joinery
- Gas fired Aga
- Three bedrooms
- Suit a variety of purchasers
- Viewing highly recommended
Overview
REFURBISHED AND PRESENTED WITH GREAT CHARACTER, A THREE BEDROOM DETACHED COTTAGE TUCKED AWAY WITHIN A CHARMING AND HISTORIC BACKWATER.
Description
Enjoying a delightful location as part of the historic Gorsey Bank hamlet, this detached stone built cottage is well suited to the busy professionals seeking low maintenance living, and similarly for those seeking a bolthole or letting home in the country. The cottage has been expertly and sympathetically restored from two smaller cottages and now provides comfortable three bedroom accommodation. Character features are retained throughout; period fireplaces and stripped pine joinery are complemented by modern additions to include a gas-fired Aga to the kitchen and secondary glazing to the principal rooms. Externally, the modest grounds are easily managed with a small patio area.
Gorsey Bank is an interesting enclave of character properties, nestling in an almost hidden setting away from passing traffic, yet conveniently placed around half a mile from Wirksworth’s good range of local shops, eateries and other facilities. Close by is the former Providence Mill (now converted) with origins in the 18th Century, and a truly charming Catholic Church. Countryside walks are available from the doorstep and the local road network provides access to the delights of the surrounding Derbyshire Dales countryside. The market towns of Matlock (5 miles), Ashbourne (8 miles), Bakewell (12 miles) are each within daily commuting distance.
ACCOMMODATION
Kitchen – 3.48m x 2.90m (11’ 5” x 9’ 6”) with a pine cottage door providing external access from the lane and a restored sliding sash window, being secondary glazed and allowing good natural light. The cottage feel is typified by two pine ceiling beams and a range of painted low level cupboards topped with pine work surfaces, and complemented by dresser style shelf storage above. There is a Belfast style pot sink, plumbing for an automatic washing machine, position for a fridge, all set around a central gas fired Aga with hot plates, ovens and inbuilt boiler to serve the central heating and hot water system. A period pine boarded door leads off to the…
Dining room – 3.48m x 3.02m (11’ 5” x 9’ 11”) with one step down from the kitchen, and a pair of part glazed doors opening to the sitting room, a central reception area with a hardwood panelled door leading from the front and a similar multi paned sash window being secondary glazed. There is a feature stone fireplace with built-in storage to one side.
Sitting room – 3.48m x 2.72m (11’ 5” x 8’ 11”) accessed off the dining room and including a continuation of the ceramic tiled floor with a similar sash window being secondary glazed, a second smaller stone framed window to the side of the fireplace. A gas log effect stove is set within a cutstone surround.
Off the dining room, a stripped pine door with period fixings leads to a rear hall with window to the side, continuation of the ceramic tiled floor, and stairs which lead off to the first floor and a second door opening to the…
Bath and shower room – 2.90m x 1.80m (9’ 6” x 5’ 11”) fitted with a broad corner bath, low flush WC, pedestal wash hand basin and a separate shower cubicle with electric shower fitting. There is painted panelling to half height, complementary splash back tiling and a pair of secondary obscure glazed windows to the rear. Ceramic tiled floor, electric shaver light and an imaginatively designed glass panelled ceiling which provides access to an open loft with high Velux window and built-in storage.
From the rear hall, stair rise to a broad landing with a conservation sky light and small stone framed window and pine sill to the side. Access to the roof void. One step rises to…
Bedroom 1 – 3.50m x 3.03m (11’ 6” x 9’ 11”) with a similar front facing sash window allowing delightful views beyond the neighbouring rooftops towards the slopes of Yokecliffe rising above the town.
Bedroom 2 – 3.02m x 2.34m (9’ 11” x 7’ 8”) a comfortable single room enjoying a similar outlook to the front and featuring a period cast fireplace set within a painted surround, topped by a pine mantel shelf.
Bedroom 3 – 3.50m x 2.67m (11’ 6” x 8’ 9”) a second double bedroom with windows to the front and side, and painted fireplace.
OUTSIDE
The cottage abuts the lane side with attractive steps and rails leading to the front door. At the rear, a small terrace provides a modest seating area beyond which a passage provides useful space for bins and outside storage, plus outside electric point by the terrace.
TENURE – Freehold.
SERVICES – All mains services are available to the property, which enjoys the benefit of gas fired central heating via the Aga, and secondary glazing. No specific test has been made on the services or their distribution.
EPC RATING – Current 34F / Potential 104A
COUNCIL TAX – Band D
FIXTURES & FITTINGS – Only the fixtures and fittings mentioned in these sales particulars are included in the sale. Certain other items may be taken at valuation if required. No specific test has been made on any appliance either included or available by negotiation.
DIRECTIONS – From Wirksworth’s town centre / Market Place descend along Warmbrook towards Derby Road and just before the mini-roundabout turn left into Water Lane. Pass the leisure centre and Hannage Brook medical centre, proceed over the former Ecclesbourne Valley railway line, bear right continuing past the post-war housing until reaching the older character buildings which stand around the converted Providence Mill. Passing the delightful church on the right, rise up the hill, past Providence Mill before bearing left, no. 33 can be found on the right hand side.
VIEWING – Strictly by prior arrangement with the Matlock office 01629 580228.
Ref: FTM10516
Gorsey Bank is an interesting enclave of character properties, nestling in an almost hidden setting away from passing traffic, yet conveniently placed around half a mile from Wirksworth’s good range of local shops, eateries and other facilities. Close by is the former Providence Mill (now converted) with origins in the 18th Century, and a truly charming Catholic Church. Countryside walks are available from the doorstep and the local road network provides access to the delights of the surrounding Derbyshire Dales countryside. The market towns of Matlock (5 miles), Ashbourne (8 miles), Bakewell (12 miles) are each within daily commuting distance.
ACCOMMODATION
Kitchen – 3.48m x 2.90m (11’ 5” x 9’ 6”) with a pine cottage door providing external access from the lane and a restored sliding sash window, being secondary glazed and allowing good natural light. The cottage feel is typified by two pine ceiling beams and a range of painted low level cupboards topped with pine work surfaces, and complemented by dresser style shelf storage above. There is a Belfast style pot sink, plumbing for an automatic washing machine, position for a fridge, all set around a central gas fired Aga with hot plates, ovens and inbuilt boiler to serve the central heating and hot water system. A period pine boarded door leads off to the…
Dining room – 3.48m x 3.02m (11’ 5” x 9’ 11”) with one step down from the kitchen, and a pair of part glazed doors opening to the sitting room, a central reception area with a hardwood panelled door leading from the front and a similar multi paned sash window being secondary glazed. There is a feature stone fireplace with built-in storage to one side.
Sitting room – 3.48m x 2.72m (11’ 5” x 8’ 11”) accessed off the dining room and including a continuation of the ceramic tiled floor with a similar sash window being secondary glazed, a second smaller stone framed window to the side of the fireplace. A gas log effect stove is set within a cutstone surround.
Off the dining room, a stripped pine door with period fixings leads to a rear hall with window to the side, continuation of the ceramic tiled floor, and stairs which lead off to the first floor and a second door opening to the…
Bath and shower room – 2.90m x 1.80m (9’ 6” x 5’ 11”) fitted with a broad corner bath, low flush WC, pedestal wash hand basin and a separate shower cubicle with electric shower fitting. There is painted panelling to half height, complementary splash back tiling and a pair of secondary obscure glazed windows to the rear. Ceramic tiled floor, electric shaver light and an imaginatively designed glass panelled ceiling which provides access to an open loft with high Velux window and built-in storage.
From the rear hall, stair rise to a broad landing with a conservation sky light and small stone framed window and pine sill to the side. Access to the roof void. One step rises to…
Bedroom 1 – 3.50m x 3.03m (11’ 6” x 9’ 11”) with a similar front facing sash window allowing delightful views beyond the neighbouring rooftops towards the slopes of Yokecliffe rising above the town.
Bedroom 2 – 3.02m x 2.34m (9’ 11” x 7’ 8”) a comfortable single room enjoying a similar outlook to the front and featuring a period cast fireplace set within a painted surround, topped by a pine mantel shelf.
Bedroom 3 – 3.50m x 2.67m (11’ 6” x 8’ 9”) a second double bedroom with windows to the front and side, and painted fireplace.
OUTSIDE
The cottage abuts the lane side with attractive steps and rails leading to the front door. At the rear, a small terrace provides a modest seating area beyond which a passage provides useful space for bins and outside storage, plus outside electric point by the terrace.
TENURE – Freehold.
SERVICES – All mains services are available to the property, which enjoys the benefit of gas fired central heating via the Aga, and secondary glazing. No specific test has been made on the services or their distribution.
EPC RATING – Current 34F / Potential 104A
COUNCIL TAX – Band D
FIXTURES & FITTINGS – Only the fixtures and fittings mentioned in these sales particulars are included in the sale. Certain other items may be taken at valuation if required. No specific test has been made on any appliance either included or available by negotiation.
DIRECTIONS – From Wirksworth’s town centre / Market Place descend along Warmbrook towards Derby Road and just before the mini-roundabout turn left into Water Lane. Pass the leisure centre and Hannage Brook medical centre, proceed over the former Ecclesbourne Valley railway line, bear right continuing past the post-war housing until reaching the older character buildings which stand around the converted Providence Mill. Passing the delightful church on the right, rise up the hill, past Providence Mill before bearing left, no. 33 can be found on the right hand side.
VIEWING – Strictly by prior arrangement with the Matlock office 01629 580228.
Ref: FTM10516

















