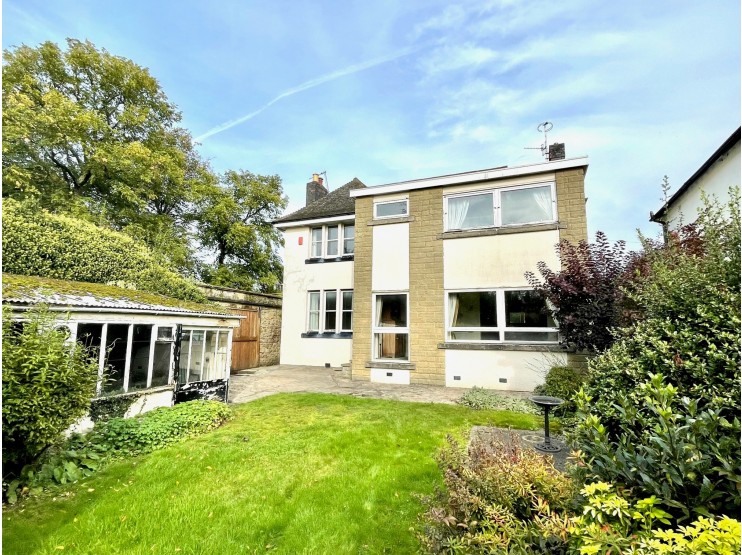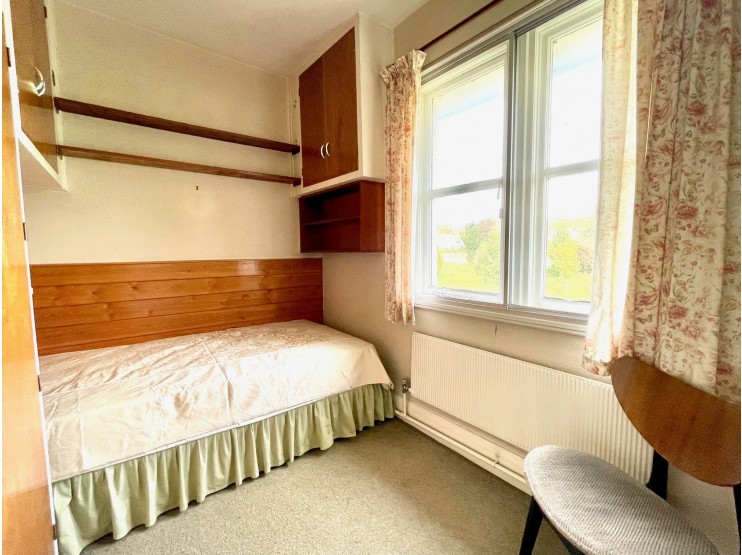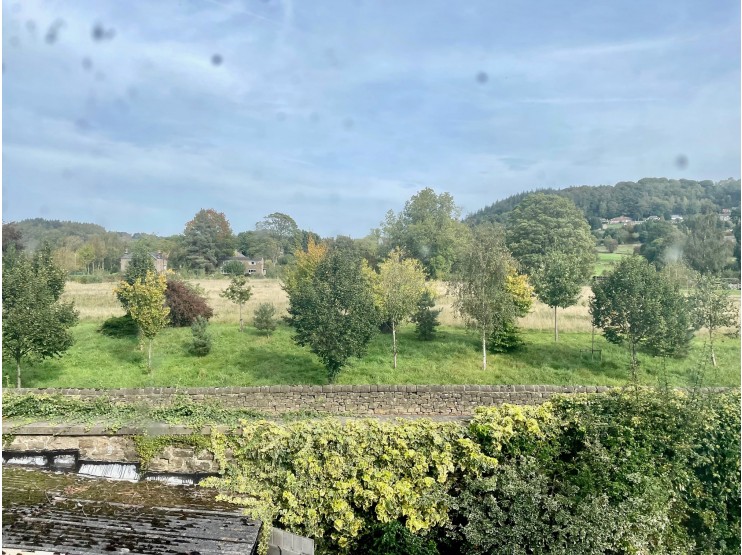- Matlock
- Ashbourne
- Matlock: 01629 580228
- Ashbourne: 01335 346246
Rotherlea, Dale Road South, Darley Dale, Matlock, Derbyshire
£340,000
- Individual and extended detached home
- In need of significant renovation to achieve its full potential
- Three bedrooms
- Three reception rooms
- Good sized garden plot
- Workshop / utility room
- Edge of town location
- Close to local countryside, wide ranging views
- Viewing highly recommended
Overview
An individual 1920’s detached house with later extensions, offering opportunity for renovation and upgrading, whilst enjoying a pleasant edge of town location.
Description
Traditionally built in the 1920’s and extended through the 1970’s this individual detached three bedroom home is offered openly to the market for the first time. The house stands on the outskirts of Darley Dale with principally level access to the wide range of shops, amenities and nearby primary school, and to the delights of the adjacent Derwent Valley countryside. The property stands to a good sized garden plot, sheltered from the roadside by tall walls, and with vehicular access via the most attractive tree lined avenue which fronts the neighbouring Red House and stables. The rear of the property offers wide ranging views of Oker, Wenslees, Tearsall and beyond. A full renovation of the property would offer the buyer a unique opportunity to create an individual home of some style and character.
Adjacent to the Darley Dale to Matlock trunk road, albeit quite well hidden from view, the property enjoys excellent road communications in and around the area. The property is handy for the White Peak Cycle Trail and riverside walks.
ACCOMMODATION
Lounge – 5.79m x 2.42m (19’ x 7’ 11”) an extension to the original property created to provide useful additional living space and to take full advantage of the garden aspect and views to the hillsides of the valley beyond. A hardwood multi panelled door provides external access from the side, there is access from the central hall and an open aspect to the…
Sitting room – 3.64m x 3.40m (11’ 11” x 11’ 2”) which along with the sunroom creates an excellent all day living space. There is a living flame gas fire to a tiled surround, picture rails and traditional panelled door from the hallway.
Central hall – with doors leading to and from the principal rooms, and with stairs leading to the first floor, beneath which is a useful store.
Dining room – 3.66m x 3.63m (12’ x 11’ 11”) with picture rails, old style gas fire to a tiled surround and a secondary glazed window allowing good natural light and views across and beyond the garden.
Kitchen – 3.63m x 2.10m (11’ 11” x 6’ 11”) fitted with a range of cupboards and work surfaces, together with a stainless steel sink unit and gas cooker point. To one corner, the floor standing gas fired boiler, which serves the central heating and hot water system. Secondary glazed windows overlook the front garden, and a glazed door allows access to and from the…
Secondary kitchen – 3.28m x 2.68m (10’ 9” x 8’ 10”) an extension of the kitchen, fitted with a range of built-in wall and floor cupboards, work surfaces and with space for white goods. An external door provides the principal access from the side of the house.
From the central hall, stairs rise to the first floor galleried landing with a decorative leaded window, access to the roof void, and doors off to the bedrooms and bathroom.
Bedroom 1 plus sitting / dressing area – 3.64m x 3.40m (11’ 11” x 11’ 2”) plus 3.40m x 2.42m (11’ 2” x 7’ 11”) a generously proportioned double bedroom incorporating the extension to the rear of the house, which commands truly superb views across the adjoining fields, tree lined trail and river, beyond which slopes rise to Oker Hill, Traitor Head, the “toothbrush” of Bonsall Moor and to the west Stanton Moor.
Dressing / store – 1.86m x 1.30m (6’ 1” x 4’ 3”) a useful ancillary space with built-in full height storage and access off to the…
Bath and shower room – 2.42m x 2.39m (7’ 11” x 7’ 10”) fitted with a roll edge cast bath, separate shower tray to a tiled surround, pedestal wash hand basin and bidet. There are two windows for natural light, and a towel radiator.
Bedroom 2 – 3.66m x 3.63m (12’ x 11’ 11”) maximum, the measurement taken into the built-in wardrobes which lie either side of the chimney breast. There are similar far reaching views through the secondary glazed window.
Separate WC – accessed across the landing from the bathroom, with low flush WC.
Bedroom 3 – 2.64m x 2.10m (8’ 8” x 6’ 11”) with a range of built-in storage and front facing window looking across St Elphin’s parkland and to the slopes which rise to Hackney and Ladygrove.
OUTSIDE
The front of the property is accessed through a wooden personnel door set to a tall walled boundary, which encloses the area and shelters the house from the roadside. An attractive lawned garden is surrounded by perimeter borders well stocked with a range of planting and climbing plants to the wall.
To one side a range of outbuildings to include a general garden store, utility / workshop with a pot sink and plumbing for an automatic washing machine, WC and a fuel store. To the side of the house, a driveway leads from the attractive Lime Avenue, which fronts the Red House and stables, with a second access from Old Road. Here, a tall sliding wooden door provides vehicular access to the larger gardens at the rear. To one side, a glazed timber and part block built garage and workshop, in need of some restoration.
The principal gardens are found at the rear, again generally level with mature well stocked borders planted with a variety of shrubs and perennials which provide colour and interest. The gardens enjoy an excellent degree of privacy with ample opportunity for the green fingered enthusiast and family recreation alike.
TENURE – Freehold.
SERVICES – All mains services are available to the property, which enjoys the benefit of gas fired central heating. No specific test has been made on the services or their distribution.
EPC RATING – Current 44E / Potential 80C
COUNCIL TAX – Band D
FIXTURES & FITTINGS – Only the fixtures and fittings mentioned in these sales particulars are included in the sale. Certain other items may be taken at valuation if required. No specific test has been made on any appliance either included or available by negotiation.
DIRECTIONS – From Matlock Crown Square, take the A6 Bakewell Road towards Darley Dale. Proceed beyond St Elphin’s Park and, before reaching the junction with Old Road, Rotherlea is the last house on the left hand side. Immediately beyond the house, access leads to the side entrance.
VIEWING – Strictly by prior arrangement with the Matlock office 01629 580228.
Ref: FTM10458
Adjacent to the Darley Dale to Matlock trunk road, albeit quite well hidden from view, the property enjoys excellent road communications in and around the area. The property is handy for the White Peak Cycle Trail and riverside walks.
ACCOMMODATION
Lounge – 5.79m x 2.42m (19’ x 7’ 11”) an extension to the original property created to provide useful additional living space and to take full advantage of the garden aspect and views to the hillsides of the valley beyond. A hardwood multi panelled door provides external access from the side, there is access from the central hall and an open aspect to the…
Sitting room – 3.64m x 3.40m (11’ 11” x 11’ 2”) which along with the sunroom creates an excellent all day living space. There is a living flame gas fire to a tiled surround, picture rails and traditional panelled door from the hallway.
Central hall – with doors leading to and from the principal rooms, and with stairs leading to the first floor, beneath which is a useful store.
Dining room – 3.66m x 3.63m (12’ x 11’ 11”) with picture rails, old style gas fire to a tiled surround and a secondary glazed window allowing good natural light and views across and beyond the garden.
Kitchen – 3.63m x 2.10m (11’ 11” x 6’ 11”) fitted with a range of cupboards and work surfaces, together with a stainless steel sink unit and gas cooker point. To one corner, the floor standing gas fired boiler, which serves the central heating and hot water system. Secondary glazed windows overlook the front garden, and a glazed door allows access to and from the…
Secondary kitchen – 3.28m x 2.68m (10’ 9” x 8’ 10”) an extension of the kitchen, fitted with a range of built-in wall and floor cupboards, work surfaces and with space for white goods. An external door provides the principal access from the side of the house.
From the central hall, stairs rise to the first floor galleried landing with a decorative leaded window, access to the roof void, and doors off to the bedrooms and bathroom.
Bedroom 1 plus sitting / dressing area – 3.64m x 3.40m (11’ 11” x 11’ 2”) plus 3.40m x 2.42m (11’ 2” x 7’ 11”) a generously proportioned double bedroom incorporating the extension to the rear of the house, which commands truly superb views across the adjoining fields, tree lined trail and river, beyond which slopes rise to Oker Hill, Traitor Head, the “toothbrush” of Bonsall Moor and to the west Stanton Moor.
Dressing / store – 1.86m x 1.30m (6’ 1” x 4’ 3”) a useful ancillary space with built-in full height storage and access off to the…
Bath and shower room – 2.42m x 2.39m (7’ 11” x 7’ 10”) fitted with a roll edge cast bath, separate shower tray to a tiled surround, pedestal wash hand basin and bidet. There are two windows for natural light, and a towel radiator.
Bedroom 2 – 3.66m x 3.63m (12’ x 11’ 11”) maximum, the measurement taken into the built-in wardrobes which lie either side of the chimney breast. There are similar far reaching views through the secondary glazed window.
Separate WC – accessed across the landing from the bathroom, with low flush WC.
Bedroom 3 – 2.64m x 2.10m (8’ 8” x 6’ 11”) with a range of built-in storage and front facing window looking across St Elphin’s parkland and to the slopes which rise to Hackney and Ladygrove.
OUTSIDE
The front of the property is accessed through a wooden personnel door set to a tall walled boundary, which encloses the area and shelters the house from the roadside. An attractive lawned garden is surrounded by perimeter borders well stocked with a range of planting and climbing plants to the wall.
To one side a range of outbuildings to include a general garden store, utility / workshop with a pot sink and plumbing for an automatic washing machine, WC and a fuel store. To the side of the house, a driveway leads from the attractive Lime Avenue, which fronts the Red House and stables, with a second access from Old Road. Here, a tall sliding wooden door provides vehicular access to the larger gardens at the rear. To one side, a glazed timber and part block built garage and workshop, in need of some restoration.
The principal gardens are found at the rear, again generally level with mature well stocked borders planted with a variety of shrubs and perennials which provide colour and interest. The gardens enjoy an excellent degree of privacy with ample opportunity for the green fingered enthusiast and family recreation alike.
TENURE – Freehold.
SERVICES – All mains services are available to the property, which enjoys the benefit of gas fired central heating. No specific test has been made on the services or their distribution.
EPC RATING – Current 44E / Potential 80C
COUNCIL TAX – Band D
FIXTURES & FITTINGS – Only the fixtures and fittings mentioned in these sales particulars are included in the sale. Certain other items may be taken at valuation if required. No specific test has been made on any appliance either included or available by negotiation.
DIRECTIONS – From Matlock Crown Square, take the A6 Bakewell Road towards Darley Dale. Proceed beyond St Elphin’s Park and, before reaching the junction with Old Road, Rotherlea is the last house on the left hand side. Immediately beyond the house, access leads to the side entrance.
VIEWING – Strictly by prior arrangement with the Matlock office 01629 580228.
Ref: FTM10458



















