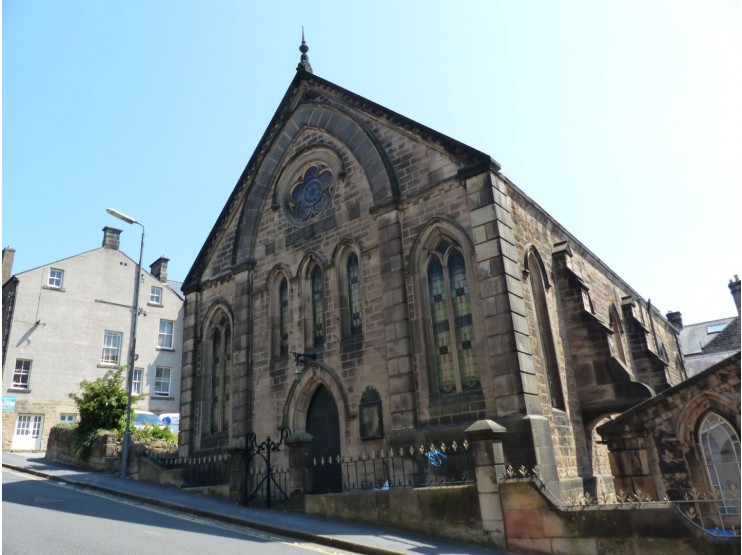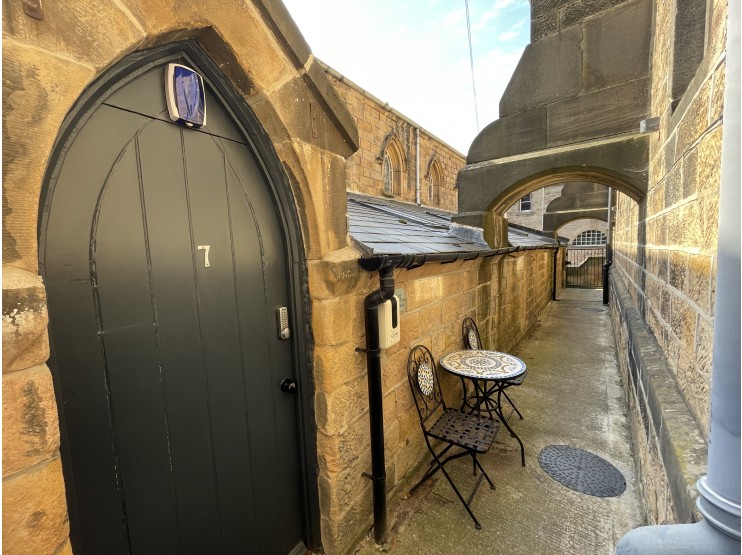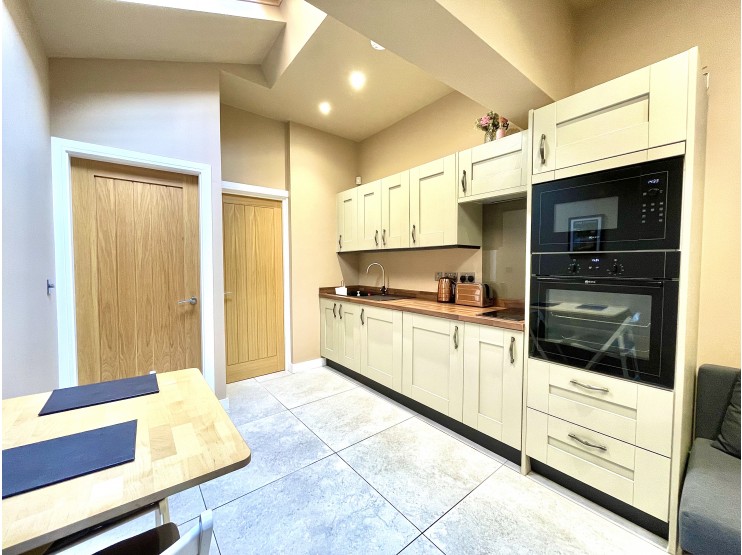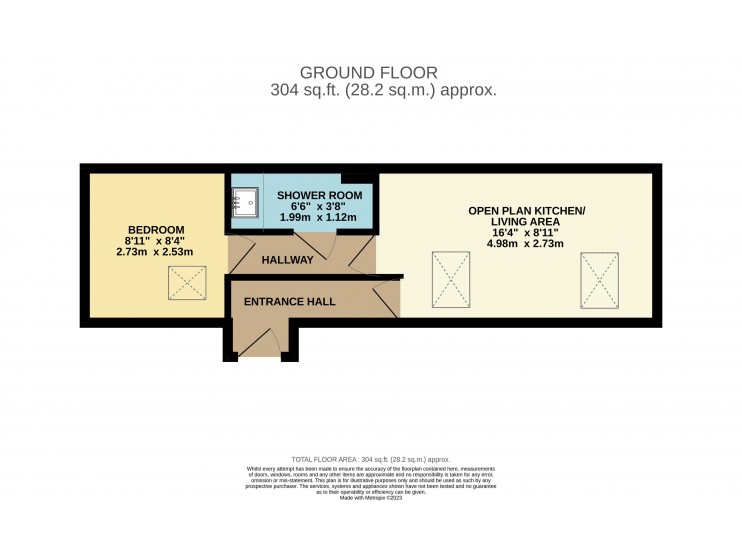- Matlock
- Ashbourne
- Matlock: 01629 580228
- Ashbourne: 01335 346246
Apartment 7, The Old Methodist Church, Bank Road, Matlock, Derbyshire
£115,000
- Stylish apartment
- Currently a holiday let business
- Church conversion
- Contemporary fixtures and fittings
- One bedroom, open plan living room / kitchen
- Close to town and local amenities
- Suit a variety of purchasers or investor
- Viewing recommended
Overview
A stylish apartment within this imaginative church conversion, close to the town centre.
Description
The apartment is currently used as a holiday let and could continue along these lines for any future owner, if desired, however, it is also ideally suited to other purchasers including investors looking for a longer letting term proposition, single occupant or busy professional couple seeking a quality, low maintenance home. The stylish and contemporary accommodation, albeit modest, comprises entrance hallway, open plan modern kitchen (appliances include oven and hob, microwave, fridge, washer/dryer) and living area, double bedroom and shower room.
The property is ideally situated close to Matlock’s town centre facilities and amenities, and the local bars and shops on Smedley Street, together with County Hall.
Good road communications lead to the surrounding centres of employment to include Bakewell (8 miles), Chesterfield (10 miles) and Alfreton (10 miles), whilst the cities of Sheffield, Derby and Nottingham all lie within daily commuting distance. The delights of the Derbyshire Dales and Peak District countryside are on the doorstep.
ACCOMMODATION
Accessed from the side of the property, a heavy wooden arched door opens and steps descend to an entrance hallway where a further door opens into the…
Open plan living room / kitchen – 4.98m x 2.73m (16’ 4” x 8’ 11”) the kitchen area, which has a tiled floor and Velux roof light, is fitted with a good range of cupboards, drawers and work surfaces which incorporate a composite sink and drainer, and 2-ring induction hob with extractor fan over. There is an eye level electric oven and microwave, plus fridge and washer / dryer, and space for daily dining. The sitting area is carpeted and has a Velux roof light.
An inner hallway leads to the…
Shower room – 1.99m x 1.12m (6’ 6” x 3’ 8”) with contemporary fittings including shower cubicle with tiled walls and glazed screen, and electric shower, low flush WC and wash hand basin. Chromed ladder radiator.
Bedroom – 2.73m x 2.53m (8’ 11” x 8’ 4”) of double proportion with a Velux roof light.
OUTSIDE
By the front door there is space for a table and chairs.
TENURE – Leasehold. A service charge of £500 per year is payable, plus ground rent of £200 per year.
SERVICES – Mains electricity, water and drainage are connected to the property, which enjoys the benefit of electric heating. No specific test has been made on the services or their distribution.
EPC RATING – Current 77C / Potential 77C
COUNCIL TAX – As the property is currently utilised as a holiday let, it is not assessed for Council Tax, but is assessed for business rates – Rateable Value £2,400 as from 1st April 2023.
FIXTURES & FITTINGS – Only the fixtures and fittings mentioned in these sales particulars are included in the sale. Certain other items may be taken at valuation if required. No specific test has been made on any appliance either included or available by negotiation.
DIRECTIONS – From Matlock Crown Square, take Bank Road rising out of the town. After around 400m the property can be located on the right. The apartment is accessed through the wrought iron gate and down the passageway.
VIEWING – Strictly by prior arrangement with the Matlock office 01629 580228.
Ref: FTM10434
The property is ideally situated close to Matlock’s town centre facilities and amenities, and the local bars and shops on Smedley Street, together with County Hall.
Good road communications lead to the surrounding centres of employment to include Bakewell (8 miles), Chesterfield (10 miles) and Alfreton (10 miles), whilst the cities of Sheffield, Derby and Nottingham all lie within daily commuting distance. The delights of the Derbyshire Dales and Peak District countryside are on the doorstep.
ACCOMMODATION
Accessed from the side of the property, a heavy wooden arched door opens and steps descend to an entrance hallway where a further door opens into the…
Open plan living room / kitchen – 4.98m x 2.73m (16’ 4” x 8’ 11”) the kitchen area, which has a tiled floor and Velux roof light, is fitted with a good range of cupboards, drawers and work surfaces which incorporate a composite sink and drainer, and 2-ring induction hob with extractor fan over. There is an eye level electric oven and microwave, plus fridge and washer / dryer, and space for daily dining. The sitting area is carpeted and has a Velux roof light.
An inner hallway leads to the…
Shower room – 1.99m x 1.12m (6’ 6” x 3’ 8”) with contemporary fittings including shower cubicle with tiled walls and glazed screen, and electric shower, low flush WC and wash hand basin. Chromed ladder radiator.
Bedroom – 2.73m x 2.53m (8’ 11” x 8’ 4”) of double proportion with a Velux roof light.
OUTSIDE
By the front door there is space for a table and chairs.
TENURE – Leasehold. A service charge of £500 per year is payable, plus ground rent of £200 per year.
SERVICES – Mains electricity, water and drainage are connected to the property, which enjoys the benefit of electric heating. No specific test has been made on the services or their distribution.
EPC RATING – Current 77C / Potential 77C
COUNCIL TAX – As the property is currently utilised as a holiday let, it is not assessed for Council Tax, but is assessed for business rates – Rateable Value £2,400 as from 1st April 2023.
FIXTURES & FITTINGS – Only the fixtures and fittings mentioned in these sales particulars are included in the sale. Certain other items may be taken at valuation if required. No specific test has been made on any appliance either included or available by negotiation.
DIRECTIONS – From Matlock Crown Square, take Bank Road rising out of the town. After around 400m the property can be located on the right. The apartment is accessed through the wrought iron gate and down the passageway.
VIEWING – Strictly by prior arrangement with the Matlock office 01629 580228.
Ref: FTM10434









