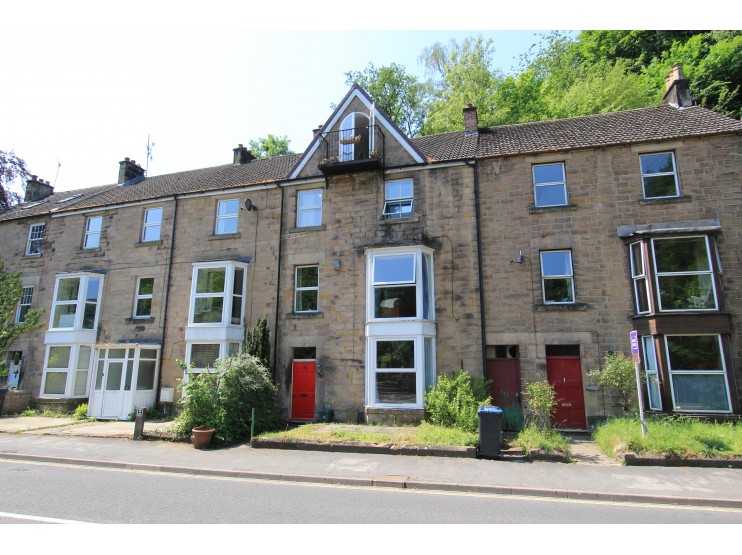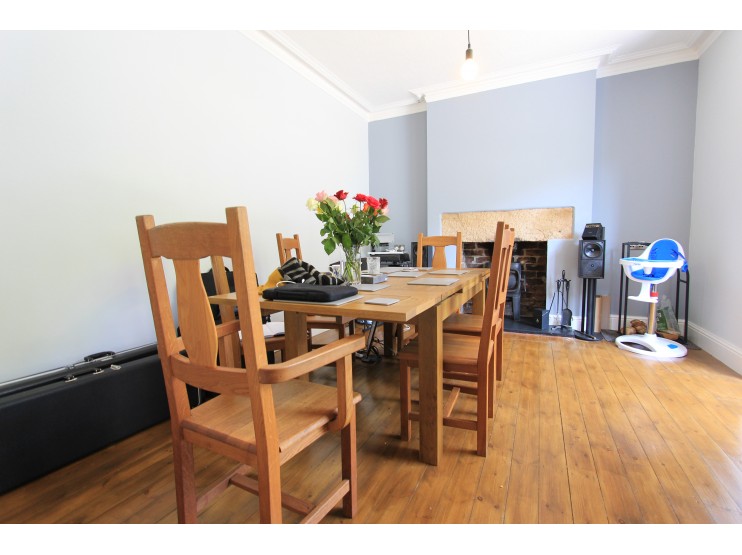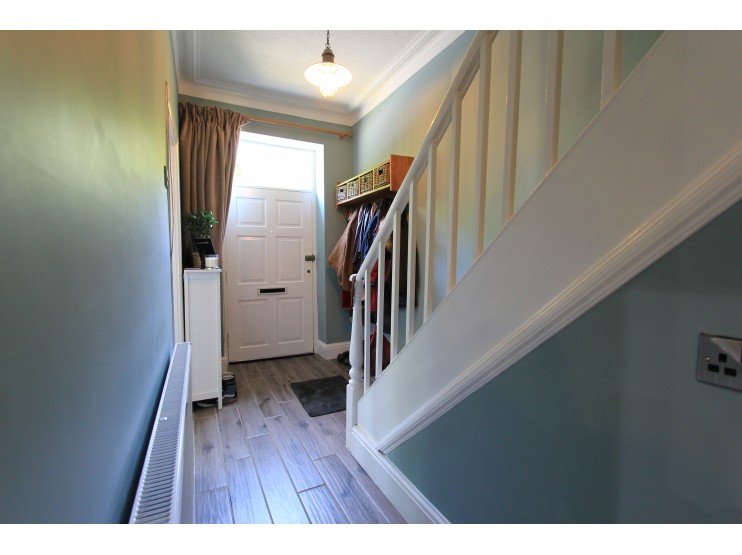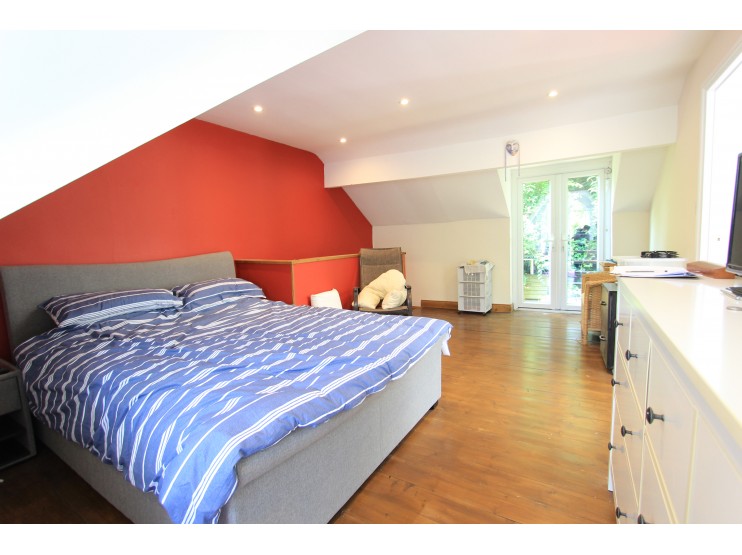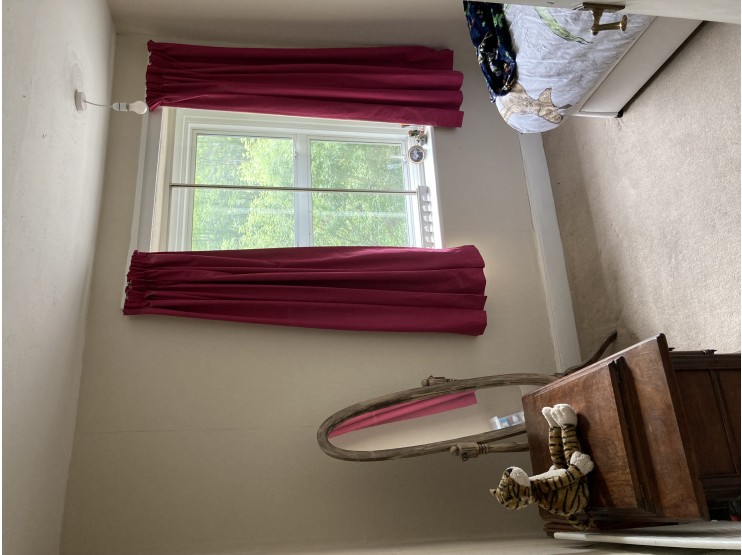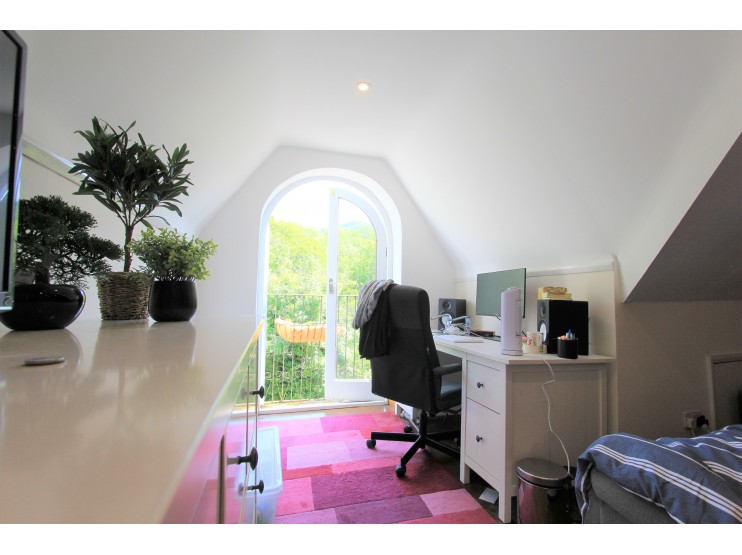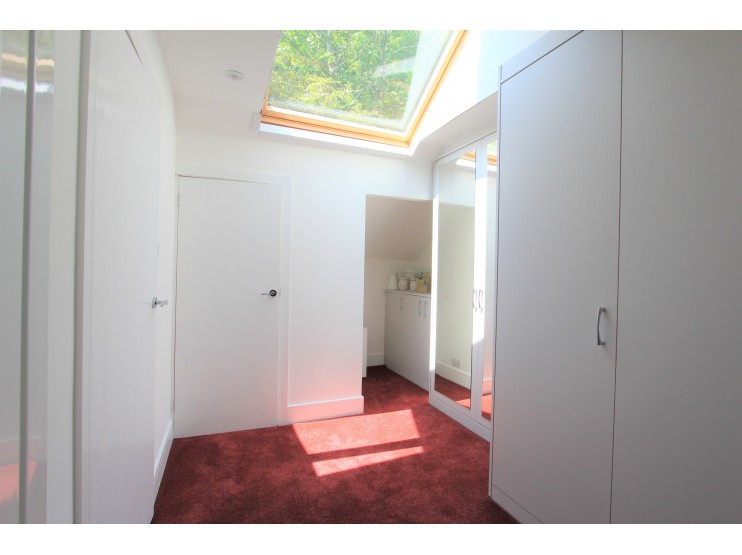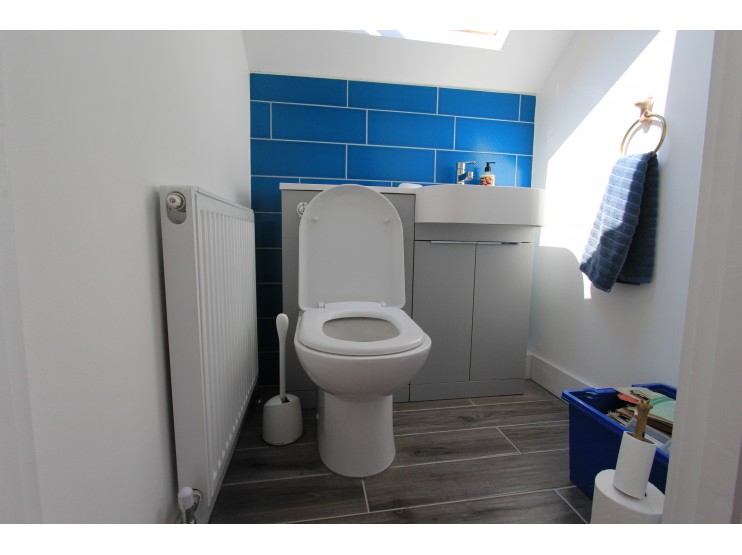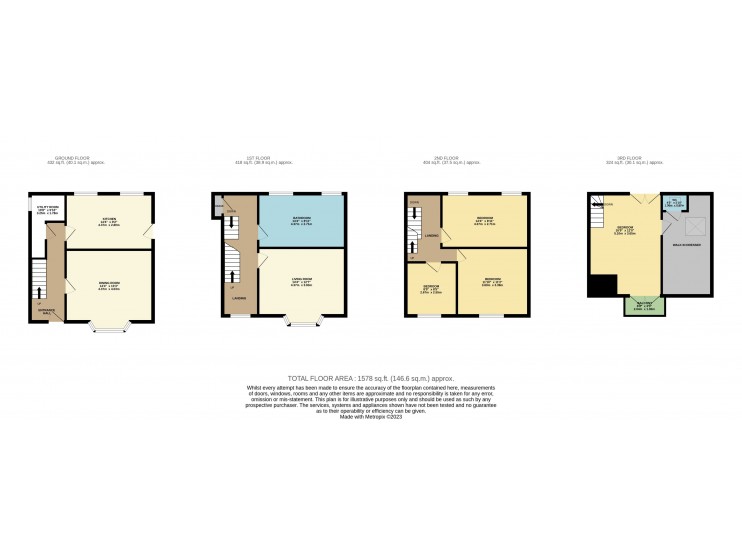- Matlock
- Ashbourne
- Matlock: 01629 580228
- Ashbourne: 01335 346246
224 Dale Road, Matlock Bath, Derbyshire
£350,000
- Spacious and well appointed town house
- Split over four floors
- Large hillside garden
- Recently upgraded through recent years
- Three bedrooms (two double, one single)
- Plus the master bedroom suite with dressing area, WC, balcony and access to the rear hillside garden
- Convenient location
- Viewing recommended
Overview
A particularly spacious and very well appointed four bedroom town house standing to a convenient location within the Derwent Valley, and with the benefit of a large hillside garden.
Description
Standing within a terrace of similar stone fronted town villas on the outskirts of Matlock Bath, this elegant four storey property provides spacious and versatile accommodation which has been upgraded through recent years and presented to a pleasing modern style. The accommodation features a second reception room at first floor level to take advantage of a pleasant outlook across and beyond the River Derwent to the front. There are four bedrooms, including the master suite spanning the 3rd floor with similar views and access to a balcony at the front of the house. From this level, there is also access to the ranging hillside grounds, which offer scope for the keen gardener to further landscape, if required.
The property lies around a mile from Matlock’s town centre which offers a good range of mainstream shops bars and amenities whilst just a few hundred yards heading south is the tourism hub of Matlock Bath; each provides railway links to the national network. Good road communications lead to the neighbouring towns of Wirksworth (4 miles), Belper (9 miles), Bakewell (9 miles), Chesterfield (11 miles), whilst the delights of the surrounding Derbyshire Dales and Peal District countryside are all close at hand.
ACCOMMODATION
A solid panelled front door opens to the entrance hallway with stairs rising to the first floor, ample space for coat hanging, and doors off to…
Dining room – 4.37m x 4.03m (14’ 4” x 13’ 3”) a spacious room with front aspect bay window, which allows the light to flood in, there is the benefit of a fire recess with brick back and stone lintel above incorporating a log burning stove, corniced ceiling and rose.
Kitchen – 4.37m x 2.80m (14’ 4” x 9’ 2”) well fitted with modern grey fronted cupboards and drawers, plus wood block work surfaces which incorporate a black sink unit and drainer, gas hob with black extractor hood over, and eye level double electric ovens. Two rear aspect windows and a door allowing external access to the side of the property.
Utility room – 3.25m x 1.78m (10’ 8” x 5’ 10”) with space for an automatic washing machine and tumble dryer, and ample space for storage.
From the hallway, stairs rise to the first floor landing with doors off to…
Sitting room – 4.37m x 3.83m (14’ 4” x 12’ 7”) a generous reception room with front aspect bay window, which again allows light to flood in and views of the , with feature stone fireplace with cast iron inset and basket, high corniced ceiling and rose.
Bathroom – 4.37m x 2.71m (14’ 4” x 8’ 11”) a well proportioned room comprising walk-in double shower cubicle with glazed screens, mains fitting and overhead spray, bath, vanity wash hand basin with cabinet and drawers beneath, plus low flush WC. Wall and floor tiling and two rear facing windows.
From the landing, stairs rise again to the second floor landing with doors off to…
Bedroom 1 – 3.30m x 3.39m (11’ 10” x 11’ 2”) a good double bedroom with front aspect window allowing delightful views across the Heights of Abraham. With attractive feature fireplace.
Bedroom 2 – 4.37m x 2.71m (14’ 4” x 8’ 11”) another double bedroom, rear facing with feature fireplace.
Bedroom 3 – 2.67m x 2.55m (8’ 9” x 8’ 5”) a single bedroom with front facing window.
From the landing, a further flight of stairs rise to the third floor master suite comprising…
Bedroom 4 – 5.10m x 3.65m (16’ 9” x 12’) a well proportioned room with ample space for both bedroom and occasional furniture, and with added advantage of two pairs of French doors, one pair providing access to a metal bridge, which links to the land at the rear of the property. The second pair being front facing, arched in design and from where there are stunning views over the opposing countryside and which open to a balcony. The bedroom benefits from a walk-in dressing area with ample storage and light flooding in from a large Velux roof light. A door opens to a…
Separate WC – with built-in low flush WC and wash hand basin above a cabinet. Velux roof light.
OUTSIDE
To the front is a small area of garden, with a shared path to the right hand side of the property giving access to the side of the house and rear patio. The main garden / land is accessed from the top floor via a metal bridge and offers the keen gardener plenty of opportunity for landscaping.
TENURE – Freehold.
SERVICES – All mains services are available to the property, which enjoys the benefit of gas fired central heating and uPVC double glazing. No specific test has been made on the services or their distribution.
EPC RATING – to be confirmed.
COUNCIL TAX – Band D
FIXTURES & FITTINGS – Only the fixtures and fittings mentioned in these sales particulars are included in the sale. Certain other items may be taken at valuation if required. No specific test has been made on any appliance either included or available by negotiation.
DIRECTIONS – From Matlock Crown Square, cross over the bridge onto Dale Road and continue for around 1 mile before no. 224 can be found on the right hand side, identified by the agent’s For Sale board.
VIEWING – Strictly by prior arrangement with the Matlock office 01629 580228.
Ref: FTM10368
The property lies around a mile from Matlock’s town centre which offers a good range of mainstream shops bars and amenities whilst just a few hundred yards heading south is the tourism hub of Matlock Bath; each provides railway links to the national network. Good road communications lead to the neighbouring towns of Wirksworth (4 miles), Belper (9 miles), Bakewell (9 miles), Chesterfield (11 miles), whilst the delights of the surrounding Derbyshire Dales and Peal District countryside are all close at hand.
ACCOMMODATION
A solid panelled front door opens to the entrance hallway with stairs rising to the first floor, ample space for coat hanging, and doors off to…
Dining room – 4.37m x 4.03m (14’ 4” x 13’ 3”) a spacious room with front aspect bay window, which allows the light to flood in, there is the benefit of a fire recess with brick back and stone lintel above incorporating a log burning stove, corniced ceiling and rose.
Kitchen – 4.37m x 2.80m (14’ 4” x 9’ 2”) well fitted with modern grey fronted cupboards and drawers, plus wood block work surfaces which incorporate a black sink unit and drainer, gas hob with black extractor hood over, and eye level double electric ovens. Two rear aspect windows and a door allowing external access to the side of the property.
Utility room – 3.25m x 1.78m (10’ 8” x 5’ 10”) with space for an automatic washing machine and tumble dryer, and ample space for storage.
From the hallway, stairs rise to the first floor landing with doors off to…
Sitting room – 4.37m x 3.83m (14’ 4” x 12’ 7”) a generous reception room with front aspect bay window, which again allows light to flood in and views of the , with feature stone fireplace with cast iron inset and basket, high corniced ceiling and rose.
Bathroom – 4.37m x 2.71m (14’ 4” x 8’ 11”) a well proportioned room comprising walk-in double shower cubicle with glazed screens, mains fitting and overhead spray, bath, vanity wash hand basin with cabinet and drawers beneath, plus low flush WC. Wall and floor tiling and two rear facing windows.
From the landing, stairs rise again to the second floor landing with doors off to…
Bedroom 1 – 3.30m x 3.39m (11’ 10” x 11’ 2”) a good double bedroom with front aspect window allowing delightful views across the Heights of Abraham. With attractive feature fireplace.
Bedroom 2 – 4.37m x 2.71m (14’ 4” x 8’ 11”) another double bedroom, rear facing with feature fireplace.
Bedroom 3 – 2.67m x 2.55m (8’ 9” x 8’ 5”) a single bedroom with front facing window.
From the landing, a further flight of stairs rise to the third floor master suite comprising…
Bedroom 4 – 5.10m x 3.65m (16’ 9” x 12’) a well proportioned room with ample space for both bedroom and occasional furniture, and with added advantage of two pairs of French doors, one pair providing access to a metal bridge, which links to the land at the rear of the property. The second pair being front facing, arched in design and from where there are stunning views over the opposing countryside and which open to a balcony. The bedroom benefits from a walk-in dressing area with ample storage and light flooding in from a large Velux roof light. A door opens to a…
Separate WC – with built-in low flush WC and wash hand basin above a cabinet. Velux roof light.
OUTSIDE
To the front is a small area of garden, with a shared path to the right hand side of the property giving access to the side of the house and rear patio. The main garden / land is accessed from the top floor via a metal bridge and offers the keen gardener plenty of opportunity for landscaping.
TENURE – Freehold.
SERVICES – All mains services are available to the property, which enjoys the benefit of gas fired central heating and uPVC double glazing. No specific test has been made on the services or their distribution.
EPC RATING – to be confirmed.
COUNCIL TAX – Band D
FIXTURES & FITTINGS – Only the fixtures and fittings mentioned in these sales particulars are included in the sale. Certain other items may be taken at valuation if required. No specific test has been made on any appliance either included or available by negotiation.
DIRECTIONS – From Matlock Crown Square, cross over the bridge onto Dale Road and continue for around 1 mile before no. 224 can be found on the right hand side, identified by the agent’s For Sale board.
VIEWING – Strictly by prior arrangement with the Matlock office 01629 580228.
Ref: FTM10368

