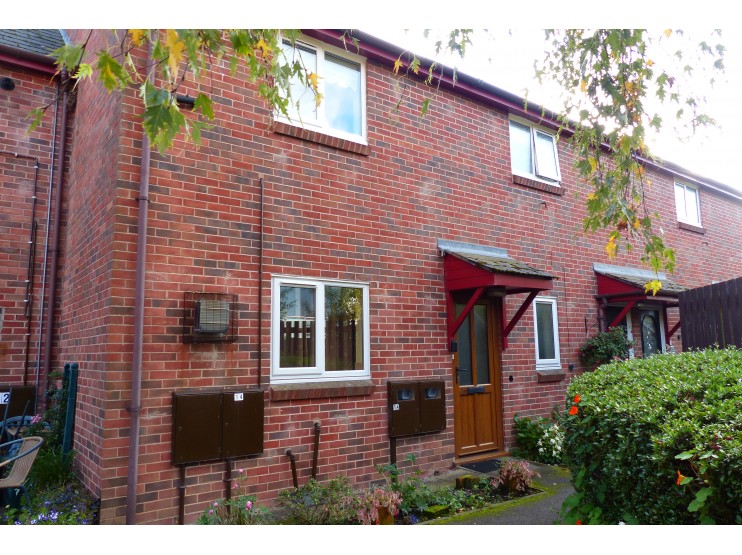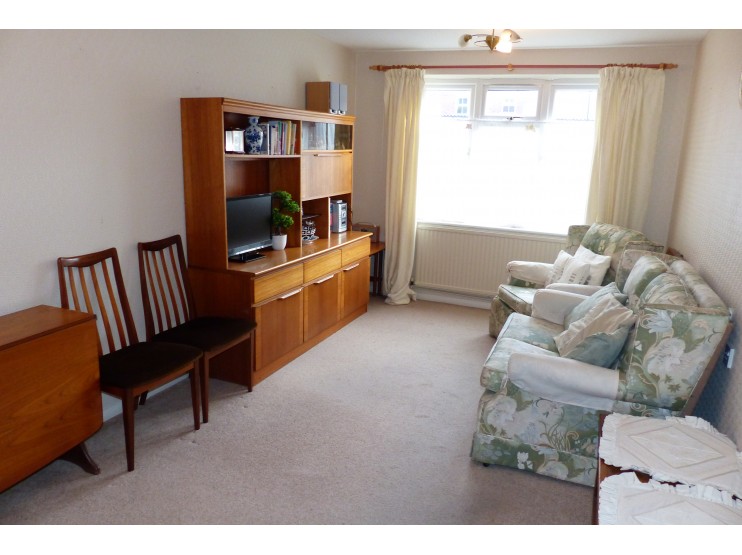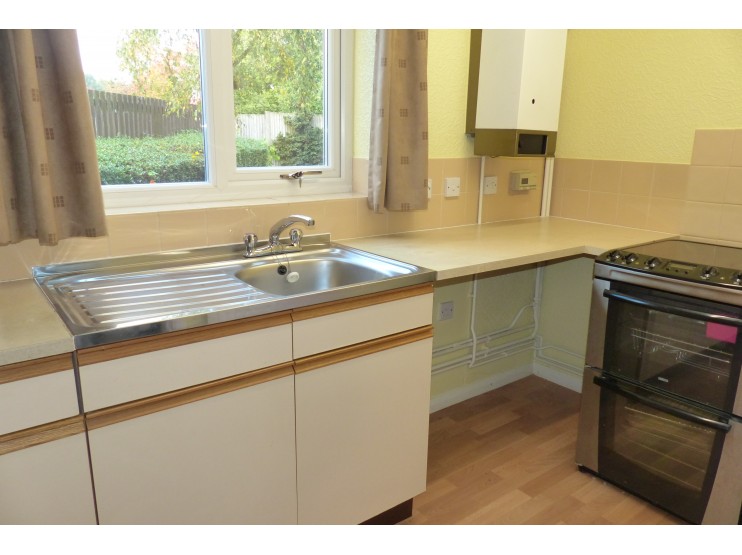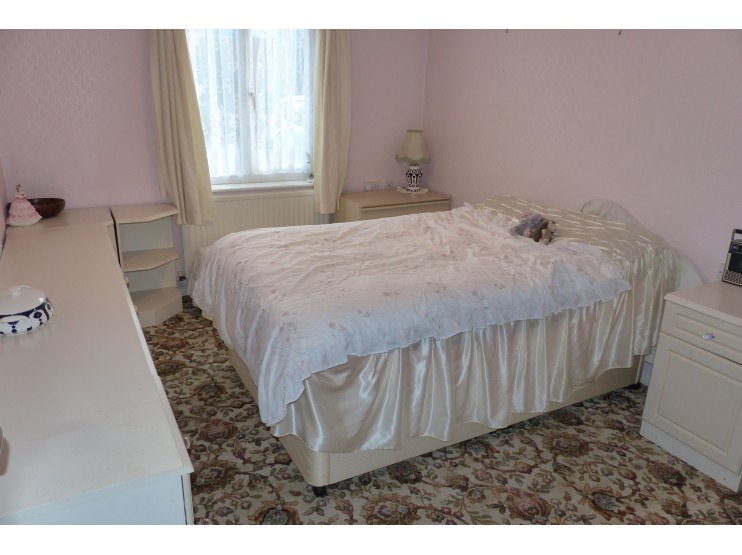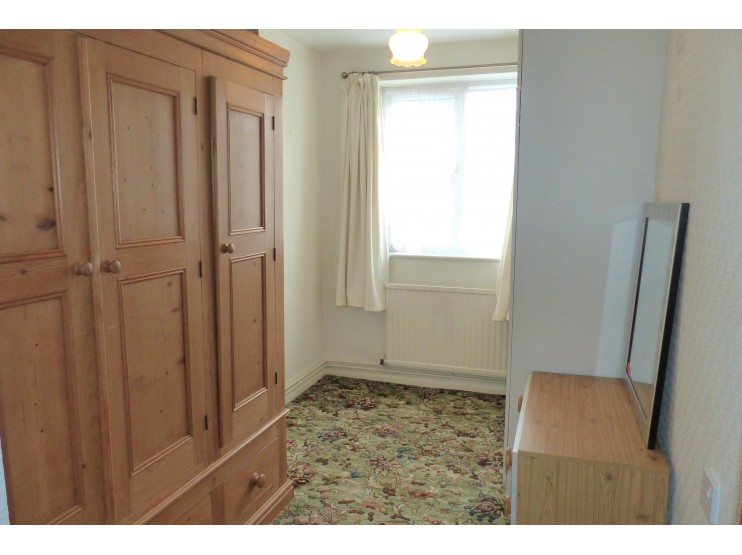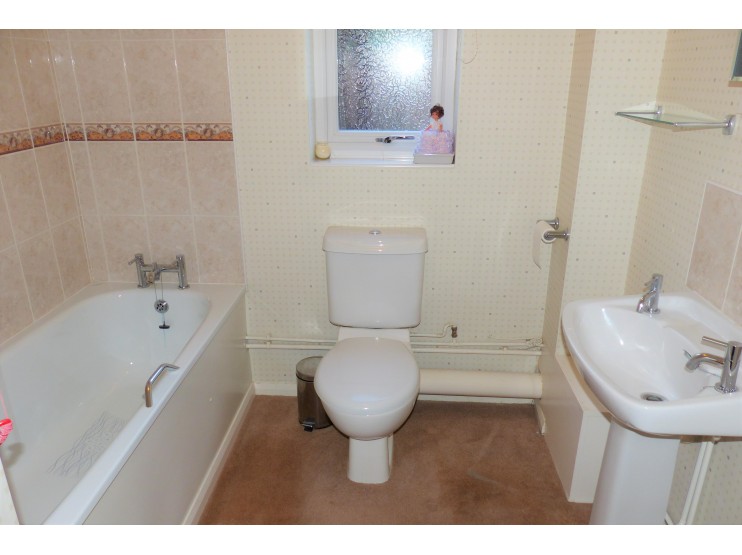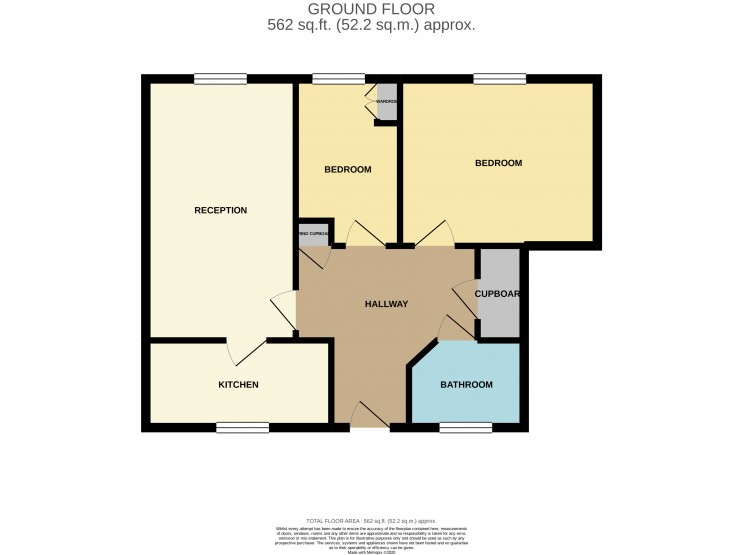- Matlock
- Ashbourne
- Matlock: 01629 580228
- Ashbourne: 01335 346246
15 Henmore Place Ashbourne Derbyshire
£108,000
- Ground Floor, 2 bed Retirement Apartment
- Convenient town centre location
- Warden aided development
- Communal laundry facilities, gardens, drying area, parking
- Guest bedroom suite facility
- Resident on-site warden
Overview
A SELF CONTAINED GROUND FLOOR TWO BEDROOM RETIREMENT APARTMENT
Occupying a convenient position situated in the heart of Ashbourne town centre within this warden aided development, constructed for the occupation of persons over 55 years of age
Description
DESCRIPTION
Occupying a convenient position situated in the heart of Ashbourne town centre within this warden aided development, constructed for the occupation of persons over 55 years of age. This two-bedroomed ground floor apartment benefits from gas central heating, upvc double glazing and briefly comprises entrance hall, kitchen, sitting/dining room, two bedrooms and bathroom. The property has the benefit of communal gardens and car parking. Considered ideal for the retired couple or single person.
ACCOMMODATION
A upvc double glazed front entrance door opens into the
Entrance Hall with radiator, in built cylinder cupboard, storage cupboard and doors leading to the sitting room, bedrooms and bathroom.
Sitting Room 4.98m x 2.84m (16’4” x 9’4”) with upvc double glazed window, radiator and door leading into the
Kitchen 3.52m x 1.67m (11’7” x 5’6”) comprising a range of wall and base units and drawers. Work surface with inset stainless steel sink unit and drainer, tiled splashbacks. Gas and electric cooker points, plumbing for washing machine and ample appliance space. There is a wall mounted Glow Worm gas central heating boiler, radiator and upvc double glazed window.
Bedroom One 3.75m x 2.94m (12’4” x 9’8”) with upvc double glazed window and radiator.
Bedroom Two 3.19m x 1.97m (10’6” x 6’6”) with upvc double glazed window, radiator and fitted double wardrobe providing hanging space with cupboard above.
Bathroom 2.19m x 1.66m (7’2” x 5’5”) comprising bath with tiled surround, low flush wc, pedestal wash hand basin, upvc double glazed window, shaver point and radiator.
OUTSIDE
The property has the benefit of communal gardens, parking and drying areas. In addition, the complex is served by communal laundry room and guest bedroom suite facility. There is also a resident on-site warden.
N.B. Purchasers must be of a pensionable age - retired or in receipt of a state/private pension. Minimum age requirement is 55 years old.
SERVICES
It is understood that all mains services are connected.
FIXTURES & FITTINGS
Other than those fixtures and fittings specifically referred to in these sales particulars no other fixtures and fittings are included in the sale.
TENURE
The property is understood to be held on a 75% share leasehold on a 99 year lease. A service charge for the year 2022 of £114.08 is payable per calendar month (this covers service charge, maintenance fee, buildings insurance etc )
COUNCIL TAX
For Council Tax purposes the property is in band B.
EPC RATING D
VIEWING
Strictly by prior appointment with the sole agents Messrs Fidler-Taylor & Co on 01335 346246.
Download Brochure
Occupying a convenient position situated in the heart of Ashbourne town centre within this warden aided development, constructed for the occupation of persons over 55 years of age. This two-bedroomed ground floor apartment benefits from gas central heating, upvc double glazing and briefly comprises entrance hall, kitchen, sitting/dining room, two bedrooms and bathroom. The property has the benefit of communal gardens and car parking. Considered ideal for the retired couple or single person.
ACCOMMODATION
A upvc double glazed front entrance door opens into the
Entrance Hall with radiator, in built cylinder cupboard, storage cupboard and doors leading to the sitting room, bedrooms and bathroom.
Sitting Room 4.98m x 2.84m (16’4” x 9’4”) with upvc double glazed window, radiator and door leading into the
Kitchen 3.52m x 1.67m (11’7” x 5’6”) comprising a range of wall and base units and drawers. Work surface with inset stainless steel sink unit and drainer, tiled splashbacks. Gas and electric cooker points, plumbing for washing machine and ample appliance space. There is a wall mounted Glow Worm gas central heating boiler, radiator and upvc double glazed window.
Bedroom One 3.75m x 2.94m (12’4” x 9’8”) with upvc double glazed window and radiator.
Bedroom Two 3.19m x 1.97m (10’6” x 6’6”) with upvc double glazed window, radiator and fitted double wardrobe providing hanging space with cupboard above.
Bathroom 2.19m x 1.66m (7’2” x 5’5”) comprising bath with tiled surround, low flush wc, pedestal wash hand basin, upvc double glazed window, shaver point and radiator.
OUTSIDE
The property has the benefit of communal gardens, parking and drying areas. In addition, the complex is served by communal laundry room and guest bedroom suite facility. There is also a resident on-site warden.
N.B. Purchasers must be of a pensionable age - retired or in receipt of a state/private pension. Minimum age requirement is 55 years old.
SERVICES
It is understood that all mains services are connected.
FIXTURES & FITTINGS
Other than those fixtures and fittings specifically referred to in these sales particulars no other fixtures and fittings are included in the sale.
TENURE
The property is understood to be held on a 75% share leasehold on a 99 year lease. A service charge for the year 2022 of £114.08 is payable per calendar month (this covers service charge, maintenance fee, buildings insurance etc )
COUNCIL TAX
For Council Tax purposes the property is in band B.
EPC RATING D
VIEWING
Strictly by prior appointment with the sole agents Messrs Fidler-Taylor & Co on 01335 346246.

