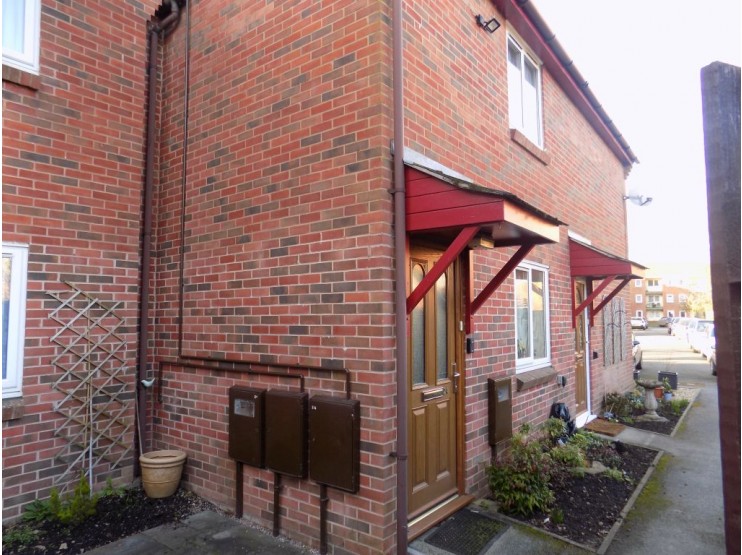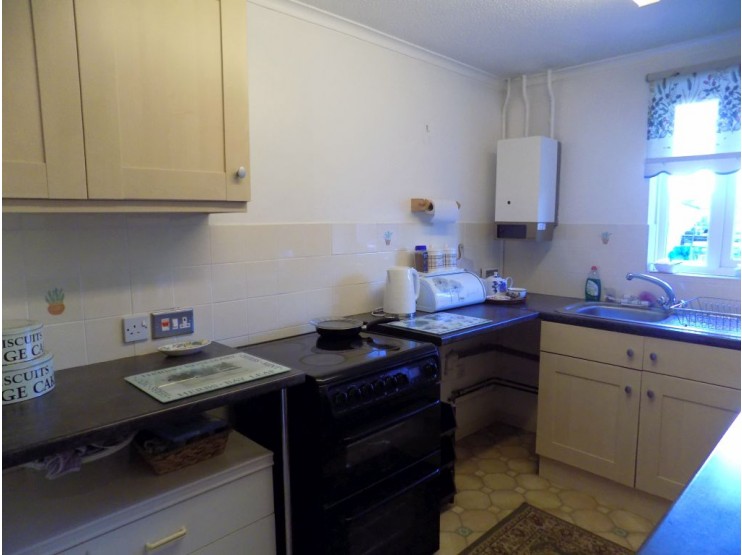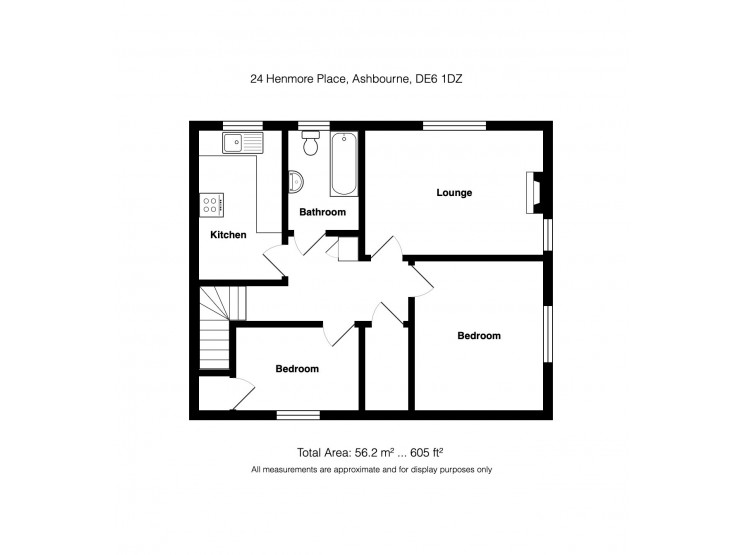- Matlock
- Ashbourne
- Matlock: 01629 580228
- Ashbourne: 01335 346246
24 Henmore Place Ashbourne Derbyshire
£95,000
- Convenient central location
- Self-contained, two-bedroomed apartment
- Gas central heating, sealed unit double glazed
- Communal gardens
- Resident and visitor car parking
Overview
A CENTRALLY LOCATED, SELF-CONTAINED, TWO BEDROOMED RETIREMENT APARTMENT
An excellent opportunity for the retired couple or single person
Description
DESCRIPTION
Providing surprisingly spacious, gas centrally heated and sealed unit double glazed, two bedroomed accommodation this self-contained, first floor apartment is most conveniently located in the heart of Ashbourne, convenient for shops and other facilities.
Ideally suited to occupation by retired persons this first floor property is well worthy of early internal inspection.
ACCOMMODATION
A upvc panelled and sealed unit double glazed front door leads to
Entrance Vestibule with staircase to
Spacious First Floor Landing inbuilt storage/cloaks cupboard with fitted shelves and coat hooks. Inbuilt cylinder and airing cupboard housing an insulated copper hot water cylinder with fitted immersion heater.
Sitting Room 14’3” x 10’ [4.34m x 3.05m] having upvc sealed unit double glazed window to the front overlooking the communal garden areas and further matching side window. Fitted feature fireplace with decorative fuel effect electric fire. Corniced ceiling.
Kitchen 11’9” x 6’10” [3.58m x 2.08m] being comprehensively fitted with a good range of units and providing inset single drainer stainless steel with mixer tap, four base cupboards, three wall cupboards, two double opening wall cupboards and flanking shelf unit. Ample round edge work surfaces with appliance space beneath having plumbing for washing machine. Tiled splash backs. Upvc sealed unit double glazed window, wall mounted gas fired boiler for domestic hot water and central heating.
Bedroom One (front double) 11’9” x 10’3” [3.58m x 3.12m] with single panel central heating radiator and upvc sealed unit double glazed window.
Bedroom Two (or potential Dining Room) 10’4” x 6’10” [3.15m x 2.08m] with upvc sealed unit double glazed window, single panel central heating radiator and spacious, over stairs storage cupboard/wardrobe with fitted shelves and hanging rails.
Bathroom having ceramic tiled floor and fully tiled walls with three piece suite in white comprising panelled bath, pedestal wash hand basin and low flush wc. Upvc sealed unit double glazed window, single panel central heating radiator.
OUTSIDE
The Henmore Place Development has the benefit of pretty communal gardens with planted beds and borders and there is in additional ample communal resident and visitor car parking space.
SERVICES
It is understood that all mains services are connected.
FIXTURES & FITTINGS
Other than those fixtures and fittings specifically referred to in these sales particulars no other fixtures and fittings are included in the sale. No specific tests have been carried out on any of the fixtures and fittings at the property.
TENURE
The property is understood to be held on the basis of a 75% of a new 99 year lease which will be granted upon acquisition. There is an annual service charge payable which for the year 2021 was £114.28 per calendar month and covers such matters as buildings insurance, repair, upkeep and maintenance of common parts etc.
NB Purchasers must be of pensionable age, retired or in receipt of a state/private pension and must be 55years old or more.
COUNCIL TAX
For Council Tax purposes the property is in band B.
EPC RATING
VIEWING
Strictly by prior appointment with the sole agents Messrs Fidler-Taylor & Co on 01335 346246.
Ref: FTA2466
Download Brochure
Providing surprisingly spacious, gas centrally heated and sealed unit double glazed, two bedroomed accommodation this self-contained, first floor apartment is most conveniently located in the heart of Ashbourne, convenient for shops and other facilities.
Ideally suited to occupation by retired persons this first floor property is well worthy of early internal inspection.
ACCOMMODATION
A upvc panelled and sealed unit double glazed front door leads to
Entrance Vestibule with staircase to
Spacious First Floor Landing inbuilt storage/cloaks cupboard with fitted shelves and coat hooks. Inbuilt cylinder and airing cupboard housing an insulated copper hot water cylinder with fitted immersion heater.
Sitting Room 14’3” x 10’ [4.34m x 3.05m] having upvc sealed unit double glazed window to the front overlooking the communal garden areas and further matching side window. Fitted feature fireplace with decorative fuel effect electric fire. Corniced ceiling.
Kitchen 11’9” x 6’10” [3.58m x 2.08m] being comprehensively fitted with a good range of units and providing inset single drainer stainless steel with mixer tap, four base cupboards, three wall cupboards, two double opening wall cupboards and flanking shelf unit. Ample round edge work surfaces with appliance space beneath having plumbing for washing machine. Tiled splash backs. Upvc sealed unit double glazed window, wall mounted gas fired boiler for domestic hot water and central heating.
Bedroom One (front double) 11’9” x 10’3” [3.58m x 3.12m] with single panel central heating radiator and upvc sealed unit double glazed window.
Bedroom Two (or potential Dining Room) 10’4” x 6’10” [3.15m x 2.08m] with upvc sealed unit double glazed window, single panel central heating radiator and spacious, over stairs storage cupboard/wardrobe with fitted shelves and hanging rails.
Bathroom having ceramic tiled floor and fully tiled walls with three piece suite in white comprising panelled bath, pedestal wash hand basin and low flush wc. Upvc sealed unit double glazed window, single panel central heating radiator.
OUTSIDE
The Henmore Place Development has the benefit of pretty communal gardens with planted beds and borders and there is in additional ample communal resident and visitor car parking space.
SERVICES
It is understood that all mains services are connected.
FIXTURES & FITTINGS
Other than those fixtures and fittings specifically referred to in these sales particulars no other fixtures and fittings are included in the sale. No specific tests have been carried out on any of the fixtures and fittings at the property.
TENURE
The property is understood to be held on the basis of a 75% of a new 99 year lease which will be granted upon acquisition. There is an annual service charge payable which for the year 2021 was £114.28 per calendar month and covers such matters as buildings insurance, repair, upkeep and maintenance of common parts etc.
NB Purchasers must be of pensionable age, retired or in receipt of a state/private pension and must be 55years old or more.
COUNCIL TAX
For Council Tax purposes the property is in band B.
EPC RATING
VIEWING
Strictly by prior appointment with the sole agents Messrs Fidler-Taylor & Co on 01335 346246.
Ref: FTA2466







