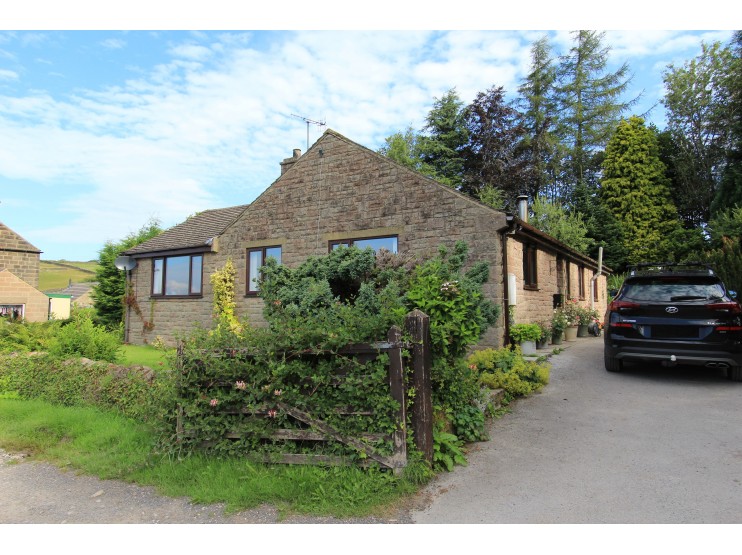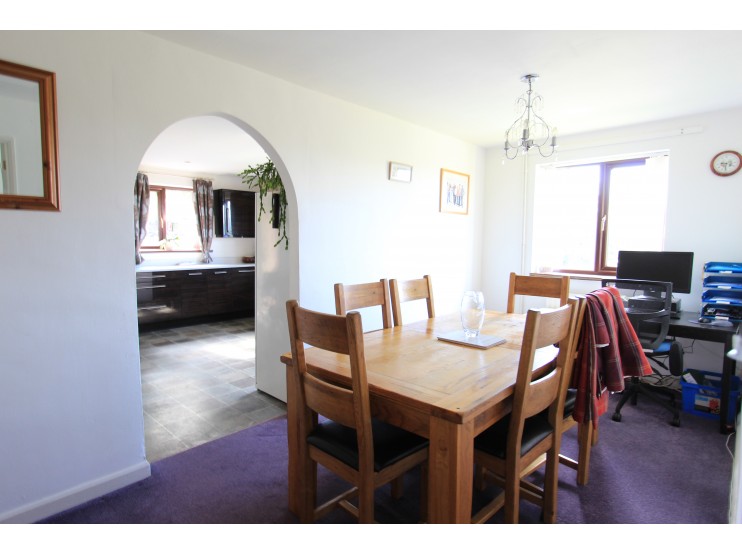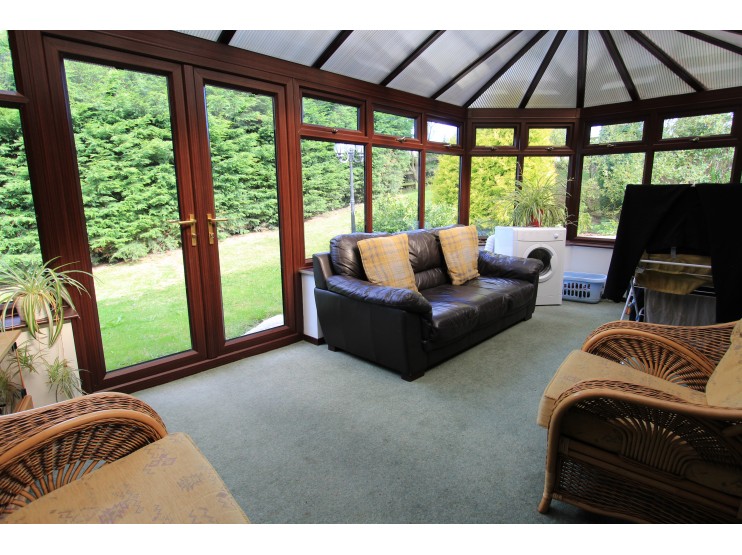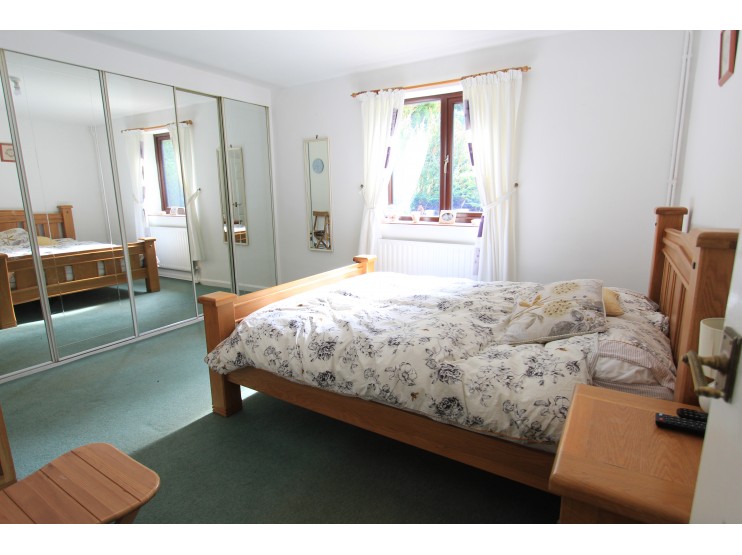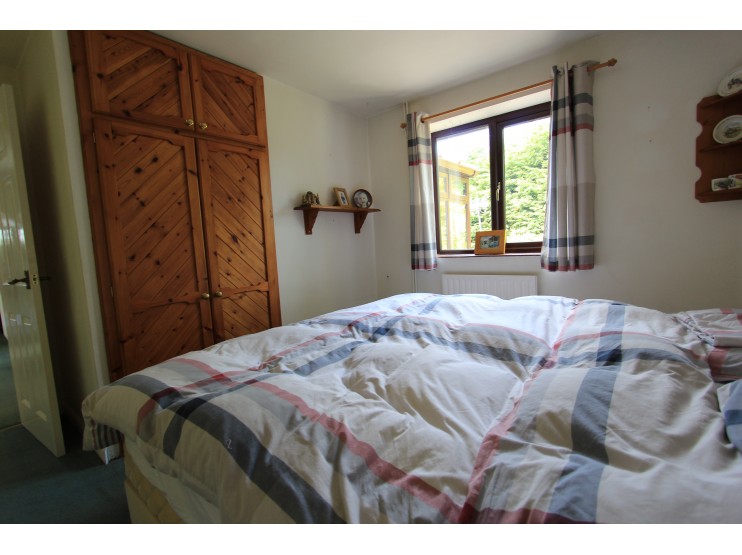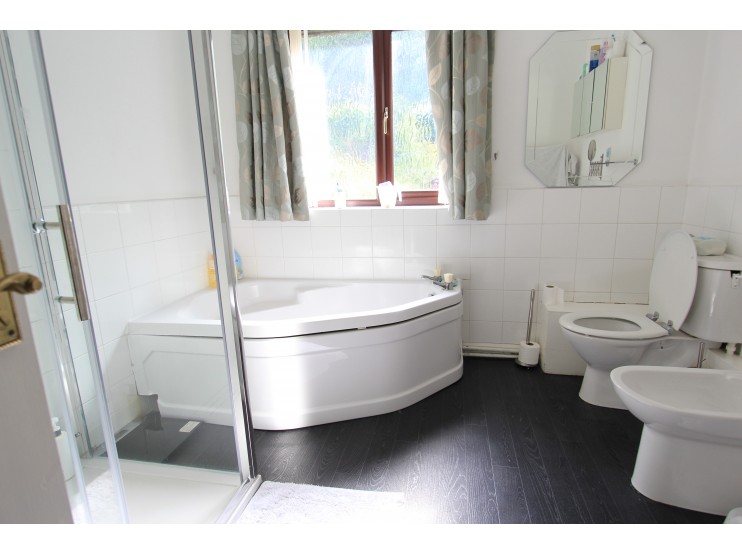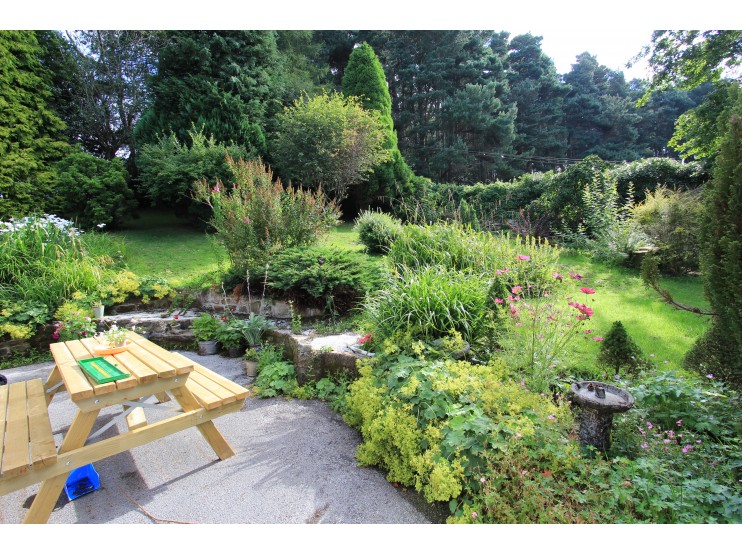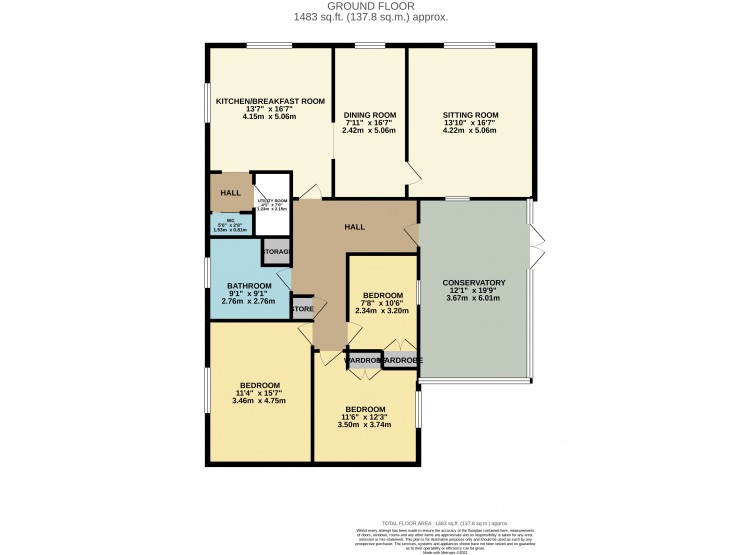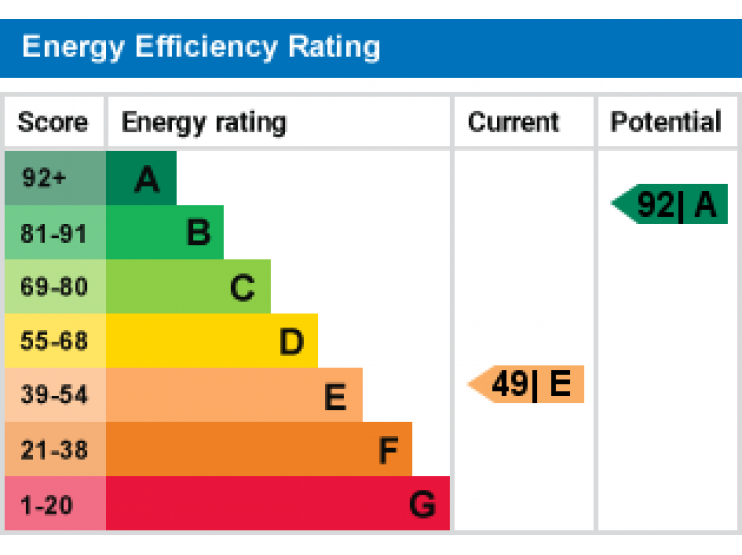- Matlock
- Ashbourne
- Matlock: 01629 580228
- Ashbourne: 01335 346246
Sunnybrook, Whitelea Lane, Tansley, Matlock, Derbyshire
£450,000
- Detached stone bungalow
- Subject to an agricultural occupancy restriction
- Delightful rural location
- Three bedrooms
- Mature surrounding gardens
- Off street parking
Overview
Subject to an agricultural occupancy restriction, a detached stone built three bedroom bungalow within a delightful rural location.
Description
Standing on the outskirts of Tansley village amidst typical rolling Derbyshire countryside, this detached stone built bungalow provides comfortable three bedroom accommodation. There is the benefit of mature surrounding gardens and off street parking. The village and local amenities lie less than half a mile away, whilst good road communications lead to the neighbouring market towns of Matlock (3 miles), Alfreton (6 miles), Chesterfield (10 miles) and Bakewell (10 miles).
Planning conditions restrict occupants of the property to be persons principally employed within agriculture – “The occupation of the dwelling shall be limited to a person solely or mainly employed or last employed (prior to retirement) in the locality in agriculture as defined in section 290 (i) of the Town and Country Planning Act 1971 (including any dependents of such a person residing with him) or a widow or widower of such a person”.
ACCOMMODATION
A uPVC double glazed door opens to an entrance hall with access off to a…
Cloakroom / WC – 1.53m x 0.81m (5’ x 2’ 8”) with low flush WC and wash hand basin.
Utility store – 1.23m x 2.15m (4’ 1” x 7’) with plumbing for an automatic washing machine, work bench and built-in wall cupboards.
Breakfast kitchen – 4.15m x 4.19m (13’ 7” x 13’ 9”) minimum, fitted with a range of modern cupboards, drawers and Quartz work surfaces including 1½ bowl sink unit. There is an integral dishwasher and an oil fired Rayburn range cooker provides cooking facility and service to the central heating and hot water system.
Dining room – 5.07m x 2.43m (16’ 7” x 8’) with open arched doorway from the kitchen, front facing window and door leading off to the…
Sitting room – 4.2m x 5.08m (13’ 9” x 16’ 8”) a comfortable room with feature stone fireplace inset with a solid fuel grate and quarry tiled hearth and similar TV / display plinths to one side. Front facing double glazed window and a second window into the adjoining conservatory.
Inner hall – accessed from the kitchen and with a built-in store, access to the roof void and doors off to the bathroom and bedroom accommodation. An additional glazed door opens to a…
Conservatory – of uPVC double glazed construction and French doors opening to the rear gardens.
Bath & shower room - fitted with a five piece suite to include a panelled bath, low flush WC, bidet, pedestal wash hand basin and double width walk-in shower cubicle.
Bedroom 1 – 4.75m x 3.47m (15’ 7” x 11’ 5”) a good double bedroom including a range of full width and full height wardrobing.
Bedroom 2 – 3.5m x 3.76m (11’ 6” x 12’ 4”) maximum, including a built-in wardrobe.
Bedroom 3 – 3.2m x 2.29m (10’ 7” x 7’ 6”) again with built-in wardrobe and window looking through to the conservatory.
OUTSIDE
The house is complemented by a good sized garden, partly sloping and laid to grass with shrub borders and occasional specimen trees. A tarmac driveway provides car standing for two vehicles.
TENURE – Freehold. The property is subject to an Agricultural Occupancy Clause – details available from the agent.
SERVICES –Mains water and electricity are available to the property, drainage is by way of a septic tank. There is the benefit of uPVC double glazing and oil fired central heating via the kitchen range. No test has been made on the services or their distribution.
COUNCIL TAX – Band D
FIXTURES & FITTINGS – Only the fixtures and fittings mentioned in these sales particulars are included in the sale. Certain other items may be taken at valuation if required. No specific test has been made on any appliance either included or available by negotiation.
DIRECTIONS – From Matlock Crown Square, take Causeway Lane and continue out of the town towards Tansley. On reaching Tansley turn left onto Church Street, follow the road all the way to The Gate Inn and bear right onto Whitelea Lane. Continue on Whitelea Lane for around half a mile and the property can be found off to the right set back from the road.
VIEWING – Strictly by prior arrangement with the Matlock office 01629 580228.
Ref: FTM9996
Download Brochure
Planning conditions restrict occupants of the property to be persons principally employed within agriculture – “The occupation of the dwelling shall be limited to a person solely or mainly employed or last employed (prior to retirement) in the locality in agriculture as defined in section 290 (i) of the Town and Country Planning Act 1971 (including any dependents of such a person residing with him) or a widow or widower of such a person”.
ACCOMMODATION
A uPVC double glazed door opens to an entrance hall with access off to a…
Cloakroom / WC – 1.53m x 0.81m (5’ x 2’ 8”) with low flush WC and wash hand basin.
Utility store – 1.23m x 2.15m (4’ 1” x 7’) with plumbing for an automatic washing machine, work bench and built-in wall cupboards.
Breakfast kitchen – 4.15m x 4.19m (13’ 7” x 13’ 9”) minimum, fitted with a range of modern cupboards, drawers and Quartz work surfaces including 1½ bowl sink unit. There is an integral dishwasher and an oil fired Rayburn range cooker provides cooking facility and service to the central heating and hot water system.
Dining room – 5.07m x 2.43m (16’ 7” x 8’) with open arched doorway from the kitchen, front facing window and door leading off to the…
Sitting room – 4.2m x 5.08m (13’ 9” x 16’ 8”) a comfortable room with feature stone fireplace inset with a solid fuel grate and quarry tiled hearth and similar TV / display plinths to one side. Front facing double glazed window and a second window into the adjoining conservatory.
Inner hall – accessed from the kitchen and with a built-in store, access to the roof void and doors off to the bathroom and bedroom accommodation. An additional glazed door opens to a…
Conservatory – of uPVC double glazed construction and French doors opening to the rear gardens.
Bath & shower room - fitted with a five piece suite to include a panelled bath, low flush WC, bidet, pedestal wash hand basin and double width walk-in shower cubicle.
Bedroom 1 – 4.75m x 3.47m (15’ 7” x 11’ 5”) a good double bedroom including a range of full width and full height wardrobing.
Bedroom 2 – 3.5m x 3.76m (11’ 6” x 12’ 4”) maximum, including a built-in wardrobe.
Bedroom 3 – 3.2m x 2.29m (10’ 7” x 7’ 6”) again with built-in wardrobe and window looking through to the conservatory.
OUTSIDE
The house is complemented by a good sized garden, partly sloping and laid to grass with shrub borders and occasional specimen trees. A tarmac driveway provides car standing for two vehicles.
TENURE – Freehold. The property is subject to an Agricultural Occupancy Clause – details available from the agent.
SERVICES –Mains water and electricity are available to the property, drainage is by way of a septic tank. There is the benefit of uPVC double glazing and oil fired central heating via the kitchen range. No test has been made on the services or their distribution.
COUNCIL TAX – Band D
FIXTURES & FITTINGS – Only the fixtures and fittings mentioned in these sales particulars are included in the sale. Certain other items may be taken at valuation if required. No specific test has been made on any appliance either included or available by negotiation.
DIRECTIONS – From Matlock Crown Square, take Causeway Lane and continue out of the town towards Tansley. On reaching Tansley turn left onto Church Street, follow the road all the way to The Gate Inn and bear right onto Whitelea Lane. Continue on Whitelea Lane for around half a mile and the property can be found off to the right set back from the road.
VIEWING – Strictly by prior arrangement with the Matlock office 01629 580228.
Ref: FTM9996

