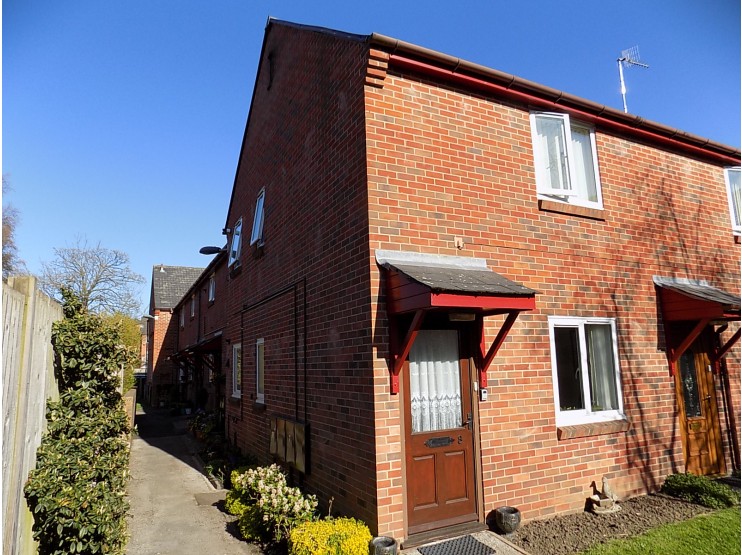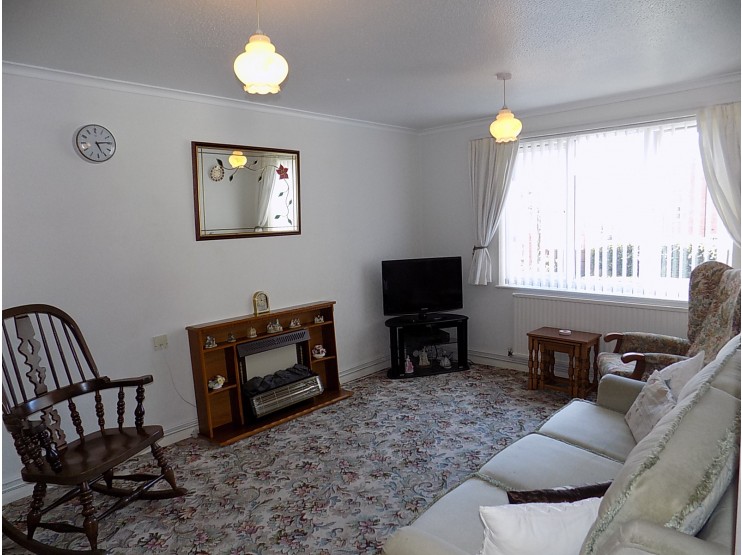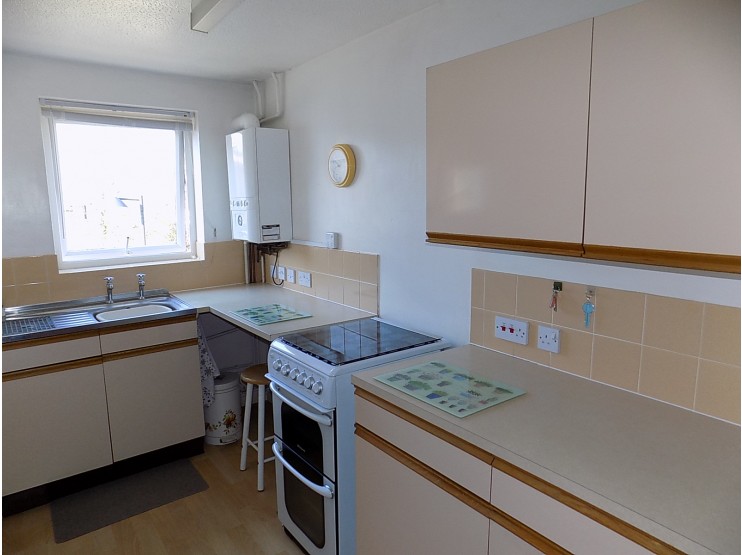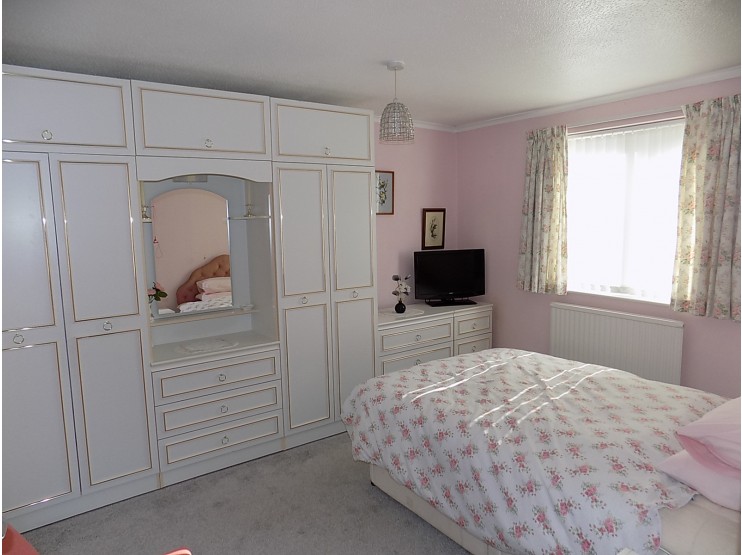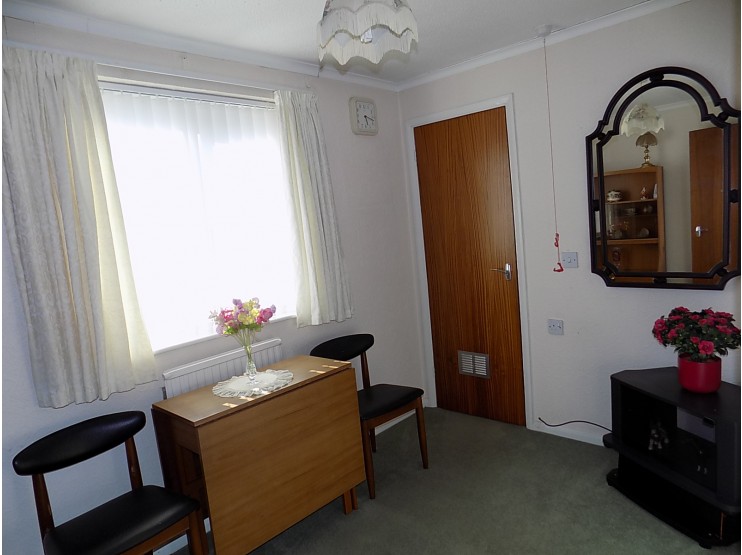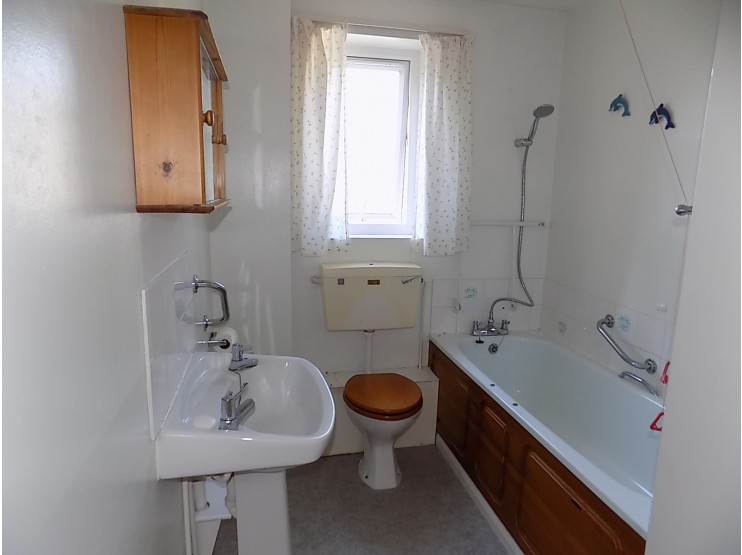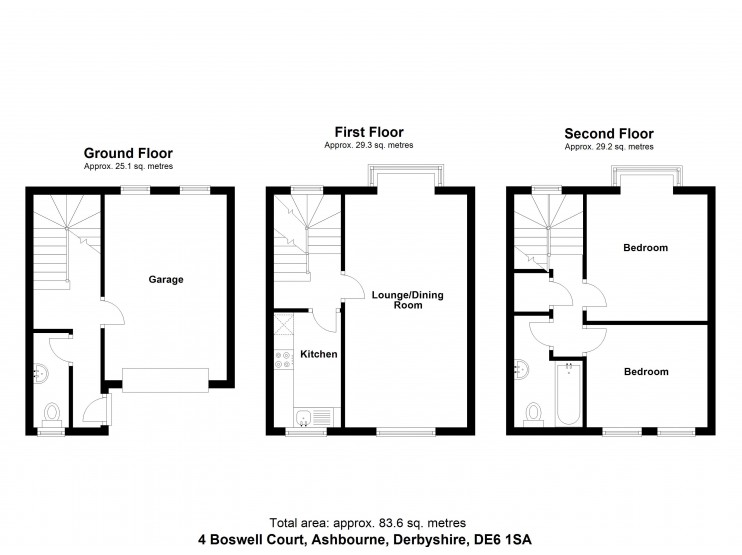- Matlock
- Ashbourne
- Matlock: 01629 580228
- Ashbourne: 01335 346246
8 Henmore Place Ashbourne Derbyshire
£85,000
- TOWN CENTRE LOCATION
- SPACIOUS APARTMENT
Overview
CONVENIENTLY SITUATED AND PLEASANTLY APPOINTED, SELF-CONTAINED, TWO BEDROOMED APARTMENT.
IDEAL FOR OCCUPATION BY THE RETIRED SINGLE PERSON OR COUPLE.
EARLY INTERNAL INSPECTION IS MOST ENTHUSIASTICALLY ENCOURAGED
Description
ACCOMMODATION
Being situated at first floor level this surprisingly spacious, self-contained, two-bedroomed apartment offers light and bright gas centrally heated and sealed unit double glazed accommodation which is ideal for occupation by the retired single person or couple. The property is most conveniently situated in the heart of Ashbourne within easy reach of shops and other facilities and therefore an early internal inspection is most enthusiastically encouraged.
A hardwood front door leads to
Entrance Lobby with staircase to first floor level.
‘L’ Shaped Spacious Landing with single panel central heating radiator, large walk-in storage or cloaks cupboard with fitted shelves, fitted coat pegs and electric light.
Linen Cupboard with ample fitted, slatted shelves.
Sitting Room 14’4” x 10’ [4.37m x 3.05m] with corniced ceiling, single panel central heating radiator and upvc sealed unit double glazed window overlooking the communal garden and parking area.
Kitchen 12’8” x 5’5” [3.86m x 1.65m] with beech effect floor, fitted single drainer stainless steel sink unit and a range of base and wall cupboards with work surfaces having tiled splash backs, appliance space/breakfast bar, gas and electric cooker points, single panel central heating radiator. The kitchen houses the wall mounted gas fired Ideal Logic combination boiler for domestic hot water and central heating.
Bedroom One (front double) 11’9” x 10’4” [3.58m x 3.15m] with upvc sealed unit double glazed window
and single panel central heating radiator. Corniced ceiling.
Bedroom Two being currently used as a Dining Room (front) 10’3” x 6’10” [3.12m x 2.08m] with single panel central heating radiator, upvc sealed unit double glazed window and corniced ceiling. Door off to very spacious over stairs storage or wardrobe cupboard.
Bathroom having fitments in white comprising pine panelled bath with mixer tap and shower hand set. Tiled splash back. Low flus wc. Pedestal wash hand basin. Shaver point. Upvc sealed unit double glazed window. Single panel central heating radiator.
OUTSIDE
The Henmore Place Development has the benefit of pretty communal gardens with planted beds and borders and there is in additional ample communal resident and visitor car parking space.
SERVICES
It is understood that all mains services are connected.
FIXTURES & FITTINGS
Other than those fixtures and fittings specifically referred to in these sales particulars no other fixtures and fittings are included in the sale. No specific tests have been carried out on any of the fixtures and fittings at the property.
TENURE
The property is understood to be held on the basis of a 75% of a new 99 year lease which will be granted upon acquisition. There is an annual service charge payable which for the year 2021 is £114.28 per calendar month and covers such matters as buildings insurance, repair, upkeep and maintenance of common parts etc.
NB Purchasers must be of pensionable age, retired or in receipt of a state/private pension and must be 55 years old or more.
COUNCIL TAX
For Council Tax purposes the property is in band B
EPC RATING C
VIEWING
Strictly by prior appointment with the sole agents Messrs Fidler-Taylor & Co on 01335 346246.
DIRECTIONS
From the agents Church Street office turn left and continue through the traffic lights onto St John Street. At the ‘T’ junction at the end turn right into Park Road, continue along and turn right again into Shaw Croft. Proceed pas the flats and follow the road round to the left into Henmore Place turning right into the residents car parking area. No. 8 is in the block situated on the righthand side. Alternatively, if on foot the Henmore Place development can be reached by pedestrian gates from Compton.
Ref: FTA2411
Download Brochure
Being situated at first floor level this surprisingly spacious, self-contained, two-bedroomed apartment offers light and bright gas centrally heated and sealed unit double glazed accommodation which is ideal for occupation by the retired single person or couple. The property is most conveniently situated in the heart of Ashbourne within easy reach of shops and other facilities and therefore an early internal inspection is most enthusiastically encouraged.
A hardwood front door leads to
Entrance Lobby with staircase to first floor level.
‘L’ Shaped Spacious Landing with single panel central heating radiator, large walk-in storage or cloaks cupboard with fitted shelves, fitted coat pegs and electric light.
Linen Cupboard with ample fitted, slatted shelves.
Sitting Room 14’4” x 10’ [4.37m x 3.05m] with corniced ceiling, single panel central heating radiator and upvc sealed unit double glazed window overlooking the communal garden and parking area.
Kitchen 12’8” x 5’5” [3.86m x 1.65m] with beech effect floor, fitted single drainer stainless steel sink unit and a range of base and wall cupboards with work surfaces having tiled splash backs, appliance space/breakfast bar, gas and electric cooker points, single panel central heating radiator. The kitchen houses the wall mounted gas fired Ideal Logic combination boiler for domestic hot water and central heating.
Bedroom One (front double) 11’9” x 10’4” [3.58m x 3.15m] with upvc sealed unit double glazed window
and single panel central heating radiator. Corniced ceiling.
Bedroom Two being currently used as a Dining Room (front) 10’3” x 6’10” [3.12m x 2.08m] with single panel central heating radiator, upvc sealed unit double glazed window and corniced ceiling. Door off to very spacious over stairs storage or wardrobe cupboard.
Bathroom having fitments in white comprising pine panelled bath with mixer tap and shower hand set. Tiled splash back. Low flus wc. Pedestal wash hand basin. Shaver point. Upvc sealed unit double glazed window. Single panel central heating radiator.
OUTSIDE
The Henmore Place Development has the benefit of pretty communal gardens with planted beds and borders and there is in additional ample communal resident and visitor car parking space.
SERVICES
It is understood that all mains services are connected.
FIXTURES & FITTINGS
Other than those fixtures and fittings specifically referred to in these sales particulars no other fixtures and fittings are included in the sale. No specific tests have been carried out on any of the fixtures and fittings at the property.
TENURE
The property is understood to be held on the basis of a 75% of a new 99 year lease which will be granted upon acquisition. There is an annual service charge payable which for the year 2021 is £114.28 per calendar month and covers such matters as buildings insurance, repair, upkeep and maintenance of common parts etc.
NB Purchasers must be of pensionable age, retired or in receipt of a state/private pension and must be 55 years old or more.
COUNCIL TAX
For Council Tax purposes the property is in band B
EPC RATING C
VIEWING
Strictly by prior appointment with the sole agents Messrs Fidler-Taylor & Co on 01335 346246.
DIRECTIONS
From the agents Church Street office turn left and continue through the traffic lights onto St John Street. At the ‘T’ junction at the end turn right into Park Road, continue along and turn right again into Shaw Croft. Proceed pas the flats and follow the road round to the left into Henmore Place turning right into the residents car parking area. No. 8 is in the block situated on the righthand side. Alternatively, if on foot the Henmore Place development can be reached by pedestrian gates from Compton.
Ref: FTA2411

