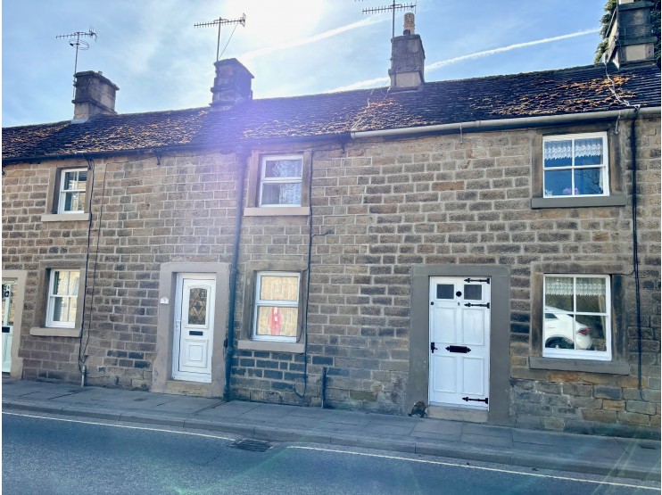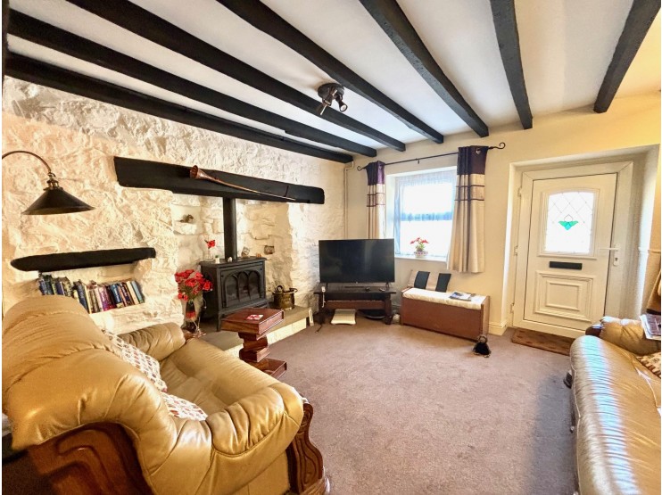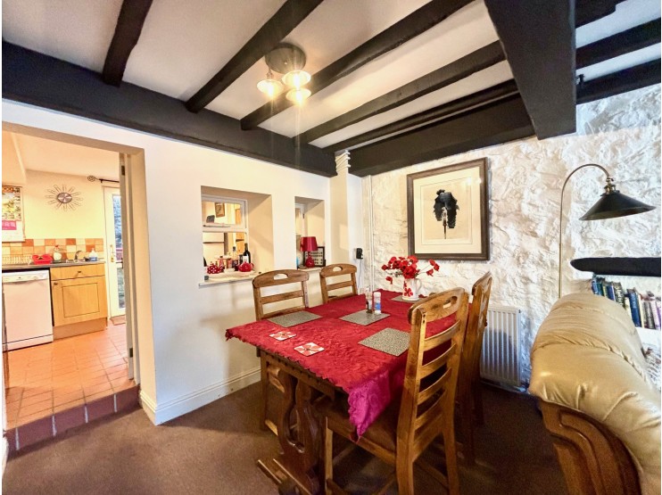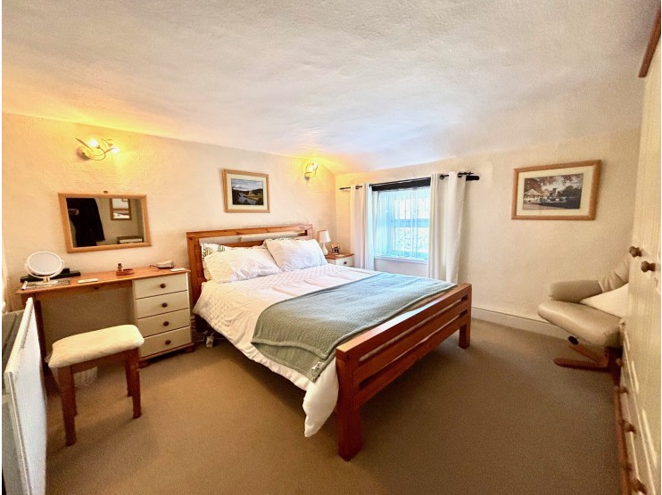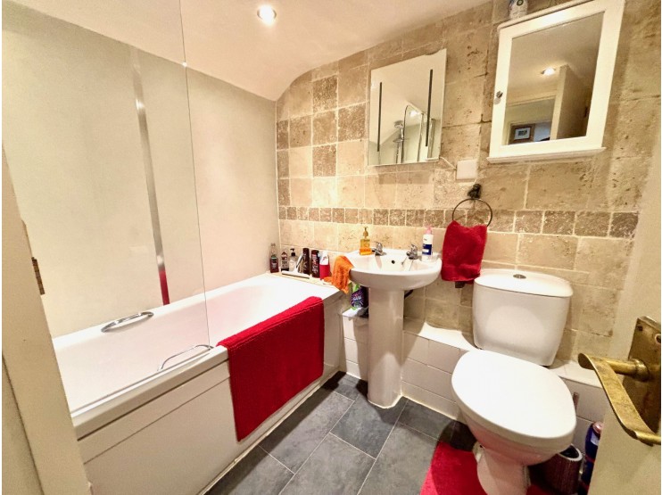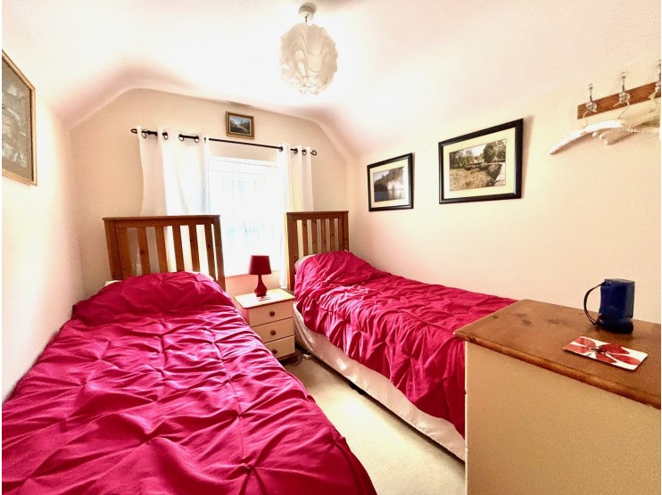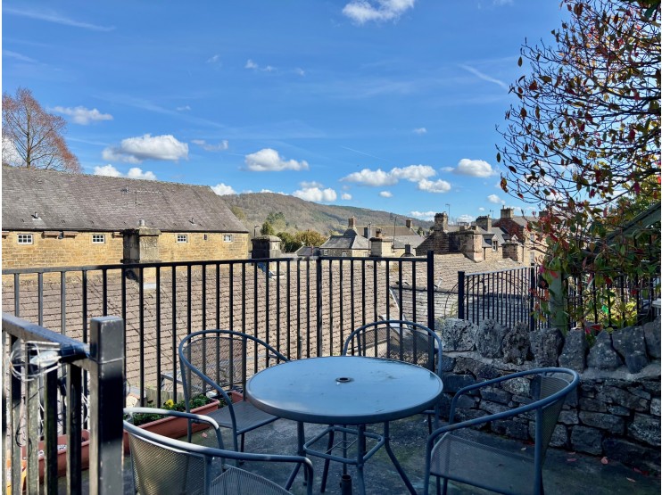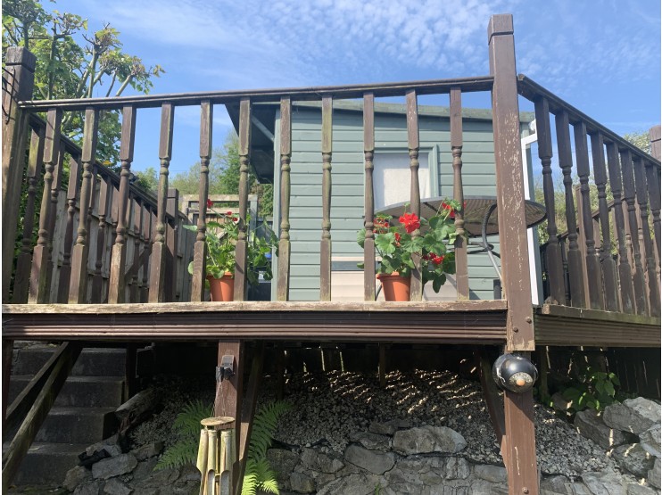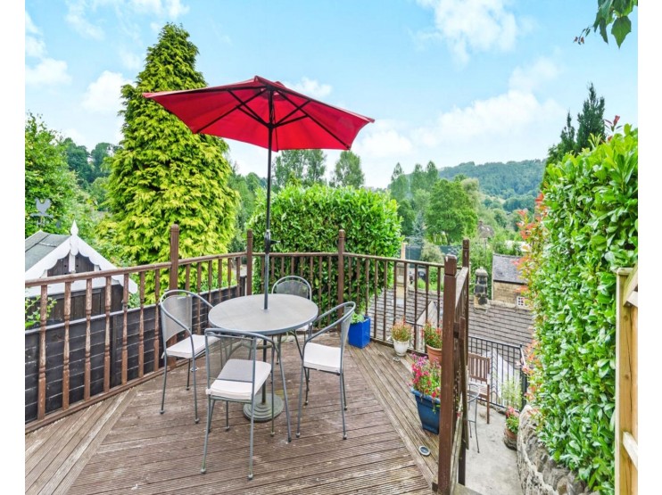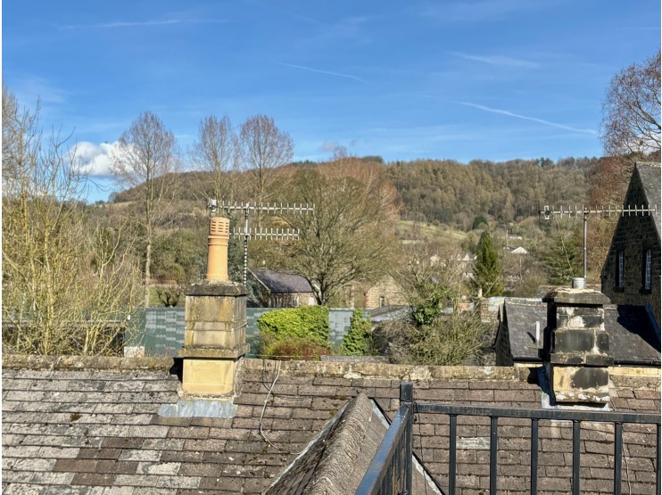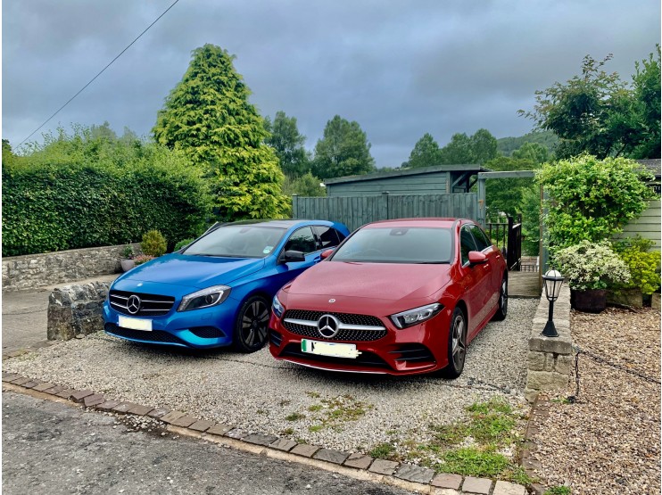- Matlock
- Ashbourne
- Matlock: 01629 580228
- Ashbourne: 01335 346246
7 Victoria Cottages, Buxton Road, Bakewell, Derbyshire
Offers Around
£295,000
- Attractive stone mid terrace cottage
- Grade II Listed
- Character features
- Two double bedrooms
- Tiered terraces to the rear
- Lovely views
- Off road parking for two cars
- Close to and level walk to town
- Suit a variety of buyers
- Viewing recommended
Overview
NO UPWARD CHAIN - A CHARACTERFUL GRADE II LISTED STONE TERRACED COTTAGE, PROVIDING WELL PROPORTIONED TWO BEDROOM ACCOMMODATION WITH OFF STREET PARKING, TERRACED GARDENS AND LEVEL ACCESS TO THE TOWN CENTRE.
Description
Enjoying a central location just a few hundred metres from Bakewell’s historic town centre, this characterful stone cottage offers an excellent opportunity for those seeking a home or investment in the town reputed to be the capital of the Peak District.
The two bedroom accommodation is well proportioned and includes the benefit of terraced gardens at the rear which take advantage of views beyond the nearby rooftops and include outside storage and off street parking for two cars.
Good road links lead to the neighbouring centres of Matlock (8 miles), Buxton (11 miles) and Sheffield (15 miles), with the cities Derby and Nottingham also within daily commuting distance. The recreational delights of the Peak District National Park are on the doorstep.
ACCOMMODATION
From the roadside, a uPVC double glazed door opens directly into the…
Sitting room – 3.71m x 3.35m (12’ 2” x 11’) with an open aspect to an adjoining dining area, all together creating an excellent all day living space. Character features include ceiling beams, display niches and a fireplace to the whitewashed internal wall with a period beam lintel and raised gritstone hearth.
Dining area – 3.71m x 1.96m (12’ 2” x 6’ 5”) providing space for formal dining if required, and again including a beam ceiling and borrowed light through windows to the adjacent kitchen. Stairs rise to the first floor with an open void beneath.
Kitchen – 3.84m x 2.56m (12’ 7” x 8’ 5”) fitted with a range of cupboards, drawers and work surfaces, with stainless steel sink unit and position for free standing appliances. There is a gas cooker point, plumbing for an automatic dishwasher and quarry tiled floor, plus a cottage style ledged and braced door to the…
Pantry – an excellent storage space, raised to one step, and fitted with shelving.
Vaulted utility room – 1.60m x 1.47m (5’ 3” x 4’ 10”) accessed via a similar cottage style door and raised from the kitchen via three pine steps, there is an interesting vaulted roof, plumbing for an automatic washing machine, coat hanging and to one wall the gas fired combination condensing boiler which serves the central heating and hot water system.
From the dining area, stairs rise quite steeply to the first floor landing and access to…
Bedroom 1 – 3.71m x 3.40m (12’ 2” x 11’ 2”) a good sized double room, front facing and roof hatch with drop down ladder, which provides access to the boarded loft space.
Bathroom – 1.91m x 1.82m (6’ 3” x 6’) fitted with a modern white suite to include WC, wash hand basin and panelled bath with mixer shower above. There is natural stone tiling to one wall, dry boarding around the bath and ceiling mounted extractor fan.
Bedroom 2 – 3.30m x 2.41m (10’ 10” x 7’ 11”) currently utilised as a twin room with rear facing window.
OUTSIDE & PARKING
The sunny terraces are found to the rear of the property which have been tiered to accommodate the sloping site. From the kitchen external door, a flight of steps wind upwards and at the first level there is access to a useful garden store. From here steps continue to a patio set within iron balustrade and which provides a pleasant vantage point for views beyond neighbouring rooftops to the wooded slopes beyond the town. Adjacent to the patio, and at a slightly higher level, is a decked terrace which gives similar views, further improved with height. Sited on the deck is a good sized wooden garden store. From here, a fence and pedestrian gate enclose the rear areas, through which there is access to and from an area of hard standing with gravelled surface and being sufficient for two vehicles to park. The parking is accessed off The Rock and Undercliffe which lead to the back of the terrace.
TENURE – Freehold.
SERVICES – All mains services are available to the property, which enjoys the benefit of gas fired central heating and uPVC double glazing. No specific test has been made on the services or their distribution.
EPC RATING – Not required as the property is Grade II Listed
COUNCIL TAX – Band B
FIXTURES & FITTINGS – Only the fixtures and fittings mentioned in these sales particulars are included in the sale. Certain other items may be taken at valuation if required. No specific test has been made on any appliance either included or available by negotiation.
DIRECTIONS – From Bakewell’s Rutland Square, take the A6 Buxton Road to proceed out of the town. Victoria Cottages can be found on the left hand side just before reaching the left turn onto The Rock and Undercliffe (post code DE45 1DH).
WHAT3WORDS – education.clapper.chuckling
VIEWING – Strictly by prior arrangement with the Matlock office 01629 580228.
Ref: FTM10773
The two bedroom accommodation is well proportioned and includes the benefit of terraced gardens at the rear which take advantage of views beyond the nearby rooftops and include outside storage and off street parking for two cars.
Good road links lead to the neighbouring centres of Matlock (8 miles), Buxton (11 miles) and Sheffield (15 miles), with the cities Derby and Nottingham also within daily commuting distance. The recreational delights of the Peak District National Park are on the doorstep.
ACCOMMODATION
From the roadside, a uPVC double glazed door opens directly into the…
Sitting room – 3.71m x 3.35m (12’ 2” x 11’) with an open aspect to an adjoining dining area, all together creating an excellent all day living space. Character features include ceiling beams, display niches and a fireplace to the whitewashed internal wall with a period beam lintel and raised gritstone hearth.
Dining area – 3.71m x 1.96m (12’ 2” x 6’ 5”) providing space for formal dining if required, and again including a beam ceiling and borrowed light through windows to the adjacent kitchen. Stairs rise to the first floor with an open void beneath.
Kitchen – 3.84m x 2.56m (12’ 7” x 8’ 5”) fitted with a range of cupboards, drawers and work surfaces, with stainless steel sink unit and position for free standing appliances. There is a gas cooker point, plumbing for an automatic dishwasher and quarry tiled floor, plus a cottage style ledged and braced door to the…
Pantry – an excellent storage space, raised to one step, and fitted with shelving.
Vaulted utility room – 1.60m x 1.47m (5’ 3” x 4’ 10”) accessed via a similar cottage style door and raised from the kitchen via three pine steps, there is an interesting vaulted roof, plumbing for an automatic washing machine, coat hanging and to one wall the gas fired combination condensing boiler which serves the central heating and hot water system.
From the dining area, stairs rise quite steeply to the first floor landing and access to…
Bedroom 1 – 3.71m x 3.40m (12’ 2” x 11’ 2”) a good sized double room, front facing and roof hatch with drop down ladder, which provides access to the boarded loft space.
Bathroom – 1.91m x 1.82m (6’ 3” x 6’) fitted with a modern white suite to include WC, wash hand basin and panelled bath with mixer shower above. There is natural stone tiling to one wall, dry boarding around the bath and ceiling mounted extractor fan.
Bedroom 2 – 3.30m x 2.41m (10’ 10” x 7’ 11”) currently utilised as a twin room with rear facing window.
OUTSIDE & PARKING
The sunny terraces are found to the rear of the property which have been tiered to accommodate the sloping site. From the kitchen external door, a flight of steps wind upwards and at the first level there is access to a useful garden store. From here steps continue to a patio set within iron balustrade and which provides a pleasant vantage point for views beyond neighbouring rooftops to the wooded slopes beyond the town. Adjacent to the patio, and at a slightly higher level, is a decked terrace which gives similar views, further improved with height. Sited on the deck is a good sized wooden garden store. From here, a fence and pedestrian gate enclose the rear areas, through which there is access to and from an area of hard standing with gravelled surface and being sufficient for two vehicles to park. The parking is accessed off The Rock and Undercliffe which lead to the back of the terrace.
TENURE – Freehold.
SERVICES – All mains services are available to the property, which enjoys the benefit of gas fired central heating and uPVC double glazing. No specific test has been made on the services or their distribution.
EPC RATING – Not required as the property is Grade II Listed
COUNCIL TAX – Band B
FIXTURES & FITTINGS – Only the fixtures and fittings mentioned in these sales particulars are included in the sale. Certain other items may be taken at valuation if required. No specific test has been made on any appliance either included or available by negotiation.
DIRECTIONS – From Bakewell’s Rutland Square, take the A6 Buxton Road to proceed out of the town. Victoria Cottages can be found on the left hand side just before reaching the left turn onto The Rock and Undercliffe (post code DE45 1DH).
WHAT3WORDS – education.clapper.chuckling
VIEWING – Strictly by prior arrangement with the Matlock office 01629 580228.
Ref: FTM10773

