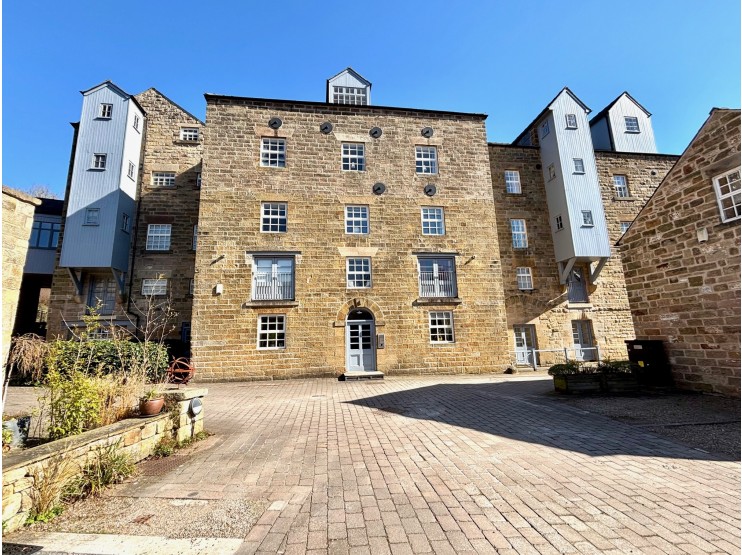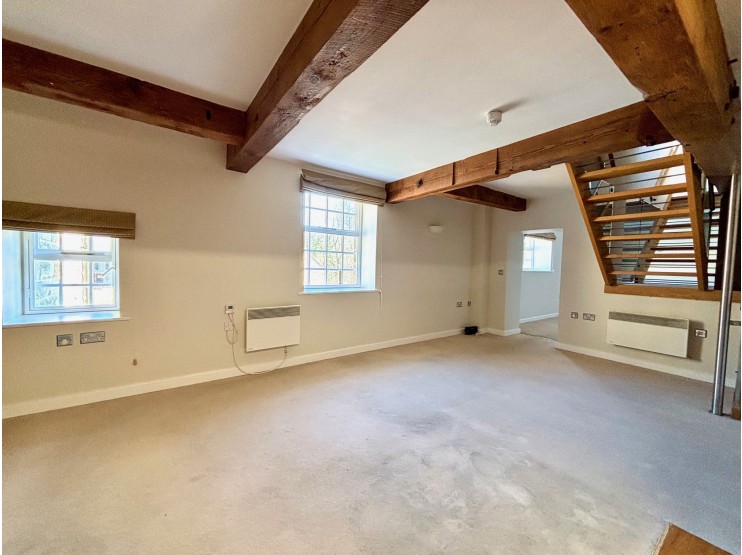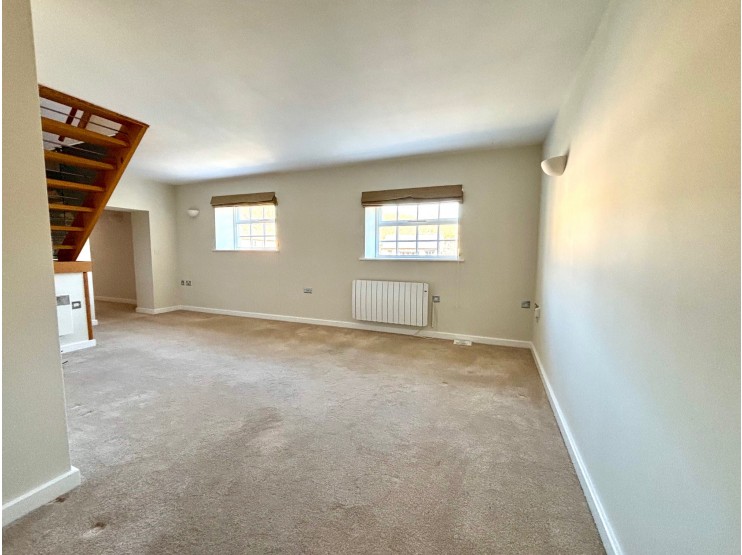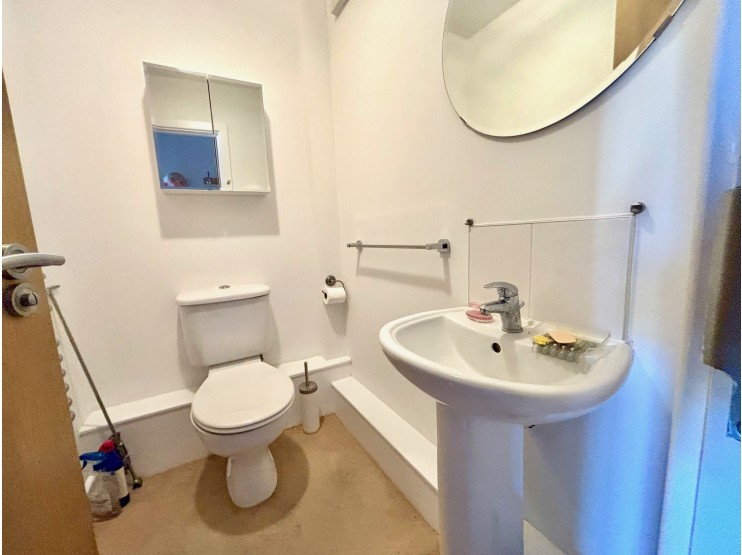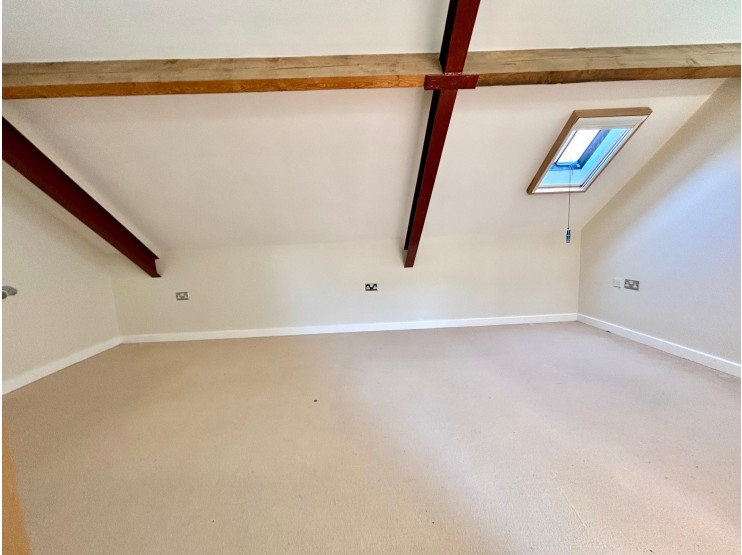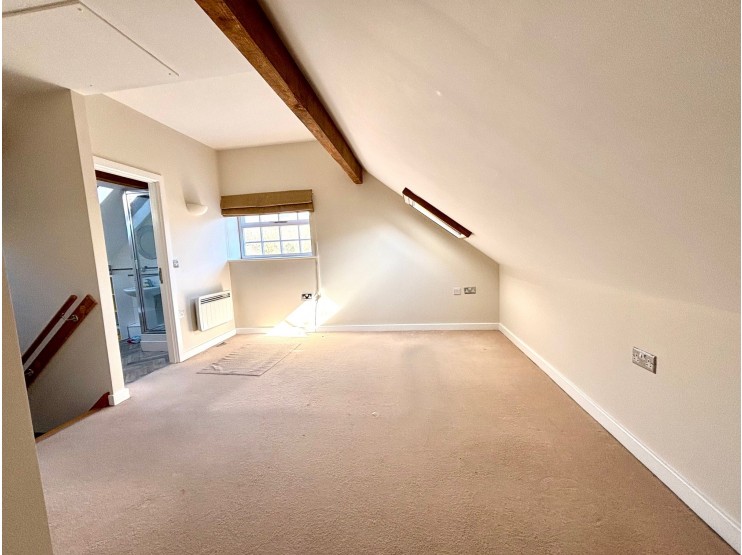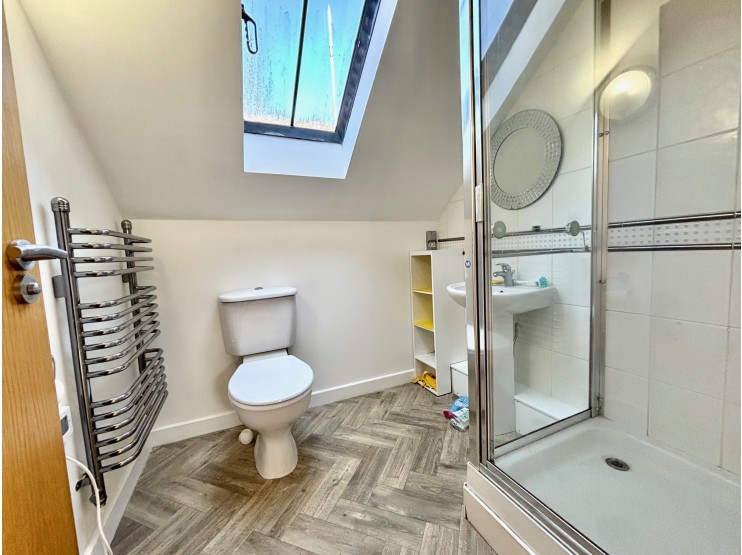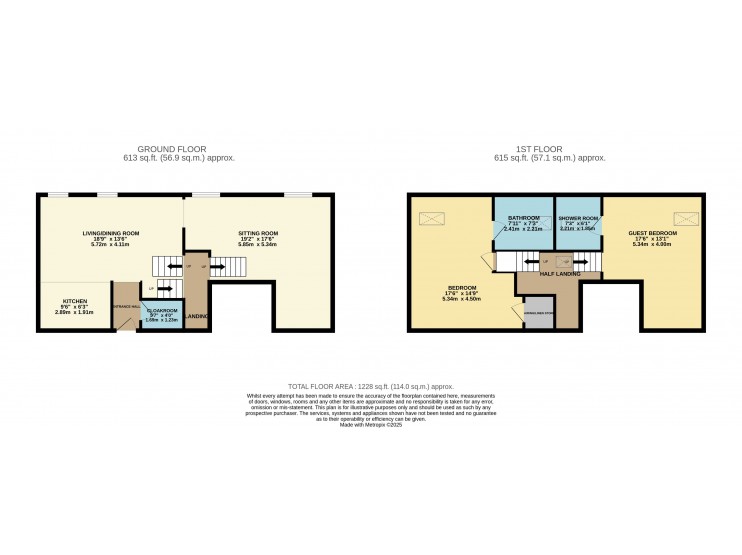- Matlock
- Ashbourne
- Matlock: 01629 580228
- Ashbourne: 01335 346246
Apartment 18 Baileys Mill, Bentley Brook, Lumsdale Road, Matlock, Derbyshire
Offers Around
£235,000
- Distinctive and charaterful building
- Well proportioned duplex apartment
- Third floor with lift access and secure entry system
- Open plan living, dining and kitchen, separate sitting room
- Two bedrooms, two bathrooms
- Allocated and visitor parking
- Attractive communal grounds
- Suit a variety of buyers
- Viewing recommended
Overview
A SPACIOUS AND STYLISH DUPLEX APARTMENT WITHIN AN HISTORIC MILL CONVERSION, ALL PROVIDING A VERSATILE RANGE OF CONTEMPORARY LIVING SPACE.
Description
Standing within the historic Baileys Mill, which was converted circa 2004 to provide a range of stylish character apartments, this spacious duplex apartment boasts spacious accommodation across two floors adding a contemporary style and certain versatility for the occupier. The apartment is situated to the third floor and provides generous accommodation, well presented accommodation to include a fitted kitchen, open plan to the living and dining areas, a separate Sitting Room and WC all set around a central oak and glass stairway. To the upper floor is the principal bedroom suite and a separate guest suite, each with ensuite bedrooms. Internal common areas boast similar elegant character and the functional advantage of secure entry systems, lift access and courtyard parking.
This individual property is well suited to the busy professional couple, looking for a smart low maintenance home with room for guests and homeworking. The apartments share managed private grounds with a handful of mews style cottages and nestles within the Bentley Brook Conservation area, less than 1 mile from Matlock town centre. The convenient location provides ready access to local countryside and to the wide range of shops and facilities of Matlock Green. The wider recreational delights of the Derbyshire Dales and Peak District countryside are close at hand, whilst good road links lead to the neighbouring market towns of Bakewell, Chesterfield and Alfreton, with the cities of Sheffield, Derby and Nottingham each within daily commuting distance.
ACCOMMODATION
Entrance hall, open to the open plan living/ dining / kitchen, and off which is the…
Cloakroom – with WC and wash hand basin
Living / dining room – 5.72m x 4.11m (18’ 9” x 13’ 6”) a generous living space with two windows to the front.
Kitchen – 2.89m x 1.91m (9’ 6” x 6’ 3”) fitted with a range of modern cupboards, drawers, work surfaces and appliances.
Sitting room – 5.85m x 5.34m (19’ 2” x 17’ 6”) maximum, a spacious sitting room with two windows to the front. There is also useful under stairs storage.
From the living room, central stairs lead rise to a landing, the wooden stairs complemented by glass and steel balustrade, with two further flights of stairs rising to a half landing.
Principal bedroom – 5.34m x 4.50m (17’ 6” x 14’ 9”) a part vaulted ceiling with roof steel and purlins, roof light, stairs from the lower floor access to a linen store which houses the water tank, and the room also has direct access from the 4th floor landing.
Ensuite bathroom – fitted with a panelled bath, having mixer shower over, wash hand basin, WC and chrome ladder radiator. Exposed purlin and roof light
Guest bedroom / hobby room – 5.34m x 4m (17’ 6” x 13’ 1”) again with part restricted head height into the eaves, roof light exposed purlin and an open access to the stairs from the landing. A window to the rear and roof light allows good natural light
Ensuite shower room – with shower cubicle, wash basin, WC and chrome ladder radiator. Roof light
OUTSIDE & PARKING
The property is approached via a communal drive which bridges the brook and leads into the communal car park, which includes an allocated space for apartment 18 and use of further visitor bays.
TENURE – Leasehold - the apartment is subject to a 999 lease from 2004 with management charges payable at approximately £202.75 per month (£2,433 per annum) (from 31st March 2025), which can be paid either in full or spread over the year.
SERVICES – Mains water, electricity and drainage are available to the property, which enjoys the benefit of electric heating. No specific test has been made on the services or their distribution.
EPC RATING – Current 65D / Potential 71C
COUNCIL TAX – Band D
FIXTURES & FITTINGS – Only the fixtures and fittings mentioned in these sales particulars are included in the sale. Certain other items may be taken at valuation if required. No specific test has been made on any appliance either included or available by negotiation.
DIRECTIONS – From Matlock Crown Square, take Causeway Lane out of the town, passing the football ground and Hall Leys Park and through Matlock Green. Continue up The Cliff, A615, and after approximately a quarter of a mile turn left into Lumsdale Road, drop down Lumsdale Road before turning left into the Mill development. Apartment 18 can be found at third floor level.
WHAT3WORDS – chest.duke.test (general for the building, not specific to apt 18)
VIEWING – Strictly by prior arrangement with the Matlock office 01629 580228.
Ref: FTM10777
This individual property is well suited to the busy professional couple, looking for a smart low maintenance home with room for guests and homeworking. The apartments share managed private grounds with a handful of mews style cottages and nestles within the Bentley Brook Conservation area, less than 1 mile from Matlock town centre. The convenient location provides ready access to local countryside and to the wide range of shops and facilities of Matlock Green. The wider recreational delights of the Derbyshire Dales and Peak District countryside are close at hand, whilst good road links lead to the neighbouring market towns of Bakewell, Chesterfield and Alfreton, with the cities of Sheffield, Derby and Nottingham each within daily commuting distance.
ACCOMMODATION
Entrance hall, open to the open plan living/ dining / kitchen, and off which is the…
Cloakroom – with WC and wash hand basin
Living / dining room – 5.72m x 4.11m (18’ 9” x 13’ 6”) a generous living space with two windows to the front.
Kitchen – 2.89m x 1.91m (9’ 6” x 6’ 3”) fitted with a range of modern cupboards, drawers, work surfaces and appliances.
Sitting room – 5.85m x 5.34m (19’ 2” x 17’ 6”) maximum, a spacious sitting room with two windows to the front. There is also useful under stairs storage.
From the living room, central stairs lead rise to a landing, the wooden stairs complemented by glass and steel balustrade, with two further flights of stairs rising to a half landing.
Principal bedroom – 5.34m x 4.50m (17’ 6” x 14’ 9”) a part vaulted ceiling with roof steel and purlins, roof light, stairs from the lower floor access to a linen store which houses the water tank, and the room also has direct access from the 4th floor landing.
Ensuite bathroom – fitted with a panelled bath, having mixer shower over, wash hand basin, WC and chrome ladder radiator. Exposed purlin and roof light
Guest bedroom / hobby room – 5.34m x 4m (17’ 6” x 13’ 1”) again with part restricted head height into the eaves, roof light exposed purlin and an open access to the stairs from the landing. A window to the rear and roof light allows good natural light
Ensuite shower room – with shower cubicle, wash basin, WC and chrome ladder radiator. Roof light
OUTSIDE & PARKING
The property is approached via a communal drive which bridges the brook and leads into the communal car park, which includes an allocated space for apartment 18 and use of further visitor bays.
TENURE – Leasehold - the apartment is subject to a 999 lease from 2004 with management charges payable at approximately £202.75 per month (£2,433 per annum) (from 31st March 2025), which can be paid either in full or spread over the year.
SERVICES – Mains water, electricity and drainage are available to the property, which enjoys the benefit of electric heating. No specific test has been made on the services or their distribution.
EPC RATING – Current 65D / Potential 71C
COUNCIL TAX – Band D
FIXTURES & FITTINGS – Only the fixtures and fittings mentioned in these sales particulars are included in the sale. Certain other items may be taken at valuation if required. No specific test has been made on any appliance either included or available by negotiation.
DIRECTIONS – From Matlock Crown Square, take Causeway Lane out of the town, passing the football ground and Hall Leys Park and through Matlock Green. Continue up The Cliff, A615, and after approximately a quarter of a mile turn left into Lumsdale Road, drop down Lumsdale Road before turning left into the Mill development. Apartment 18 can be found at third floor level.
WHAT3WORDS – chest.duke.test (general for the building, not specific to apt 18)
VIEWING – Strictly by prior arrangement with the Matlock office 01629 580228.
Ref: FTM10777

