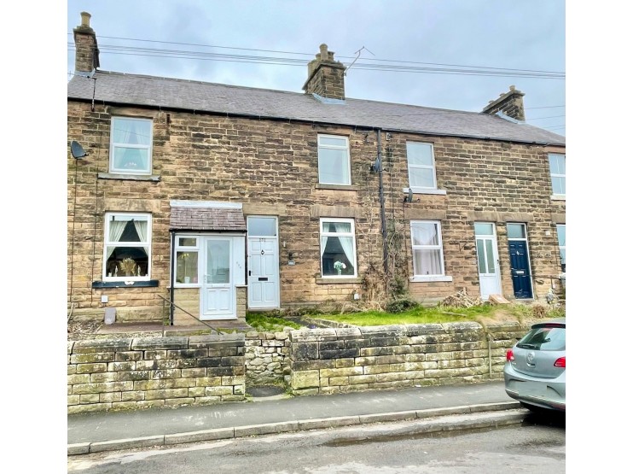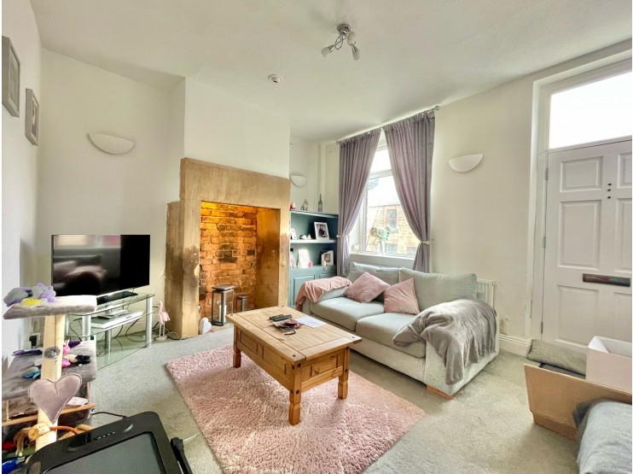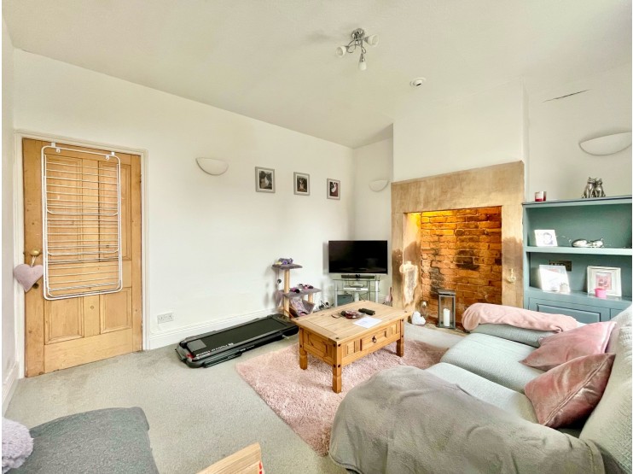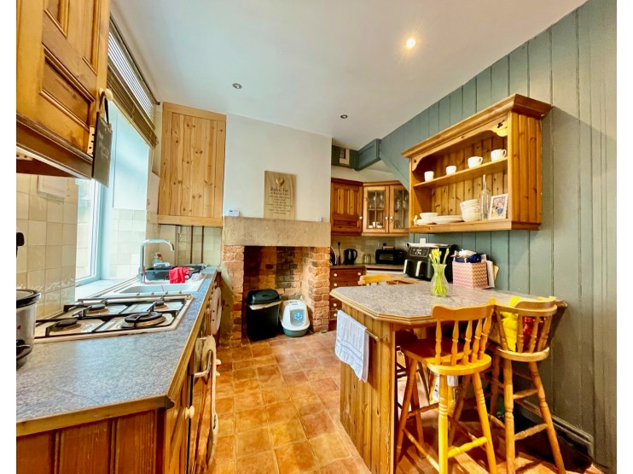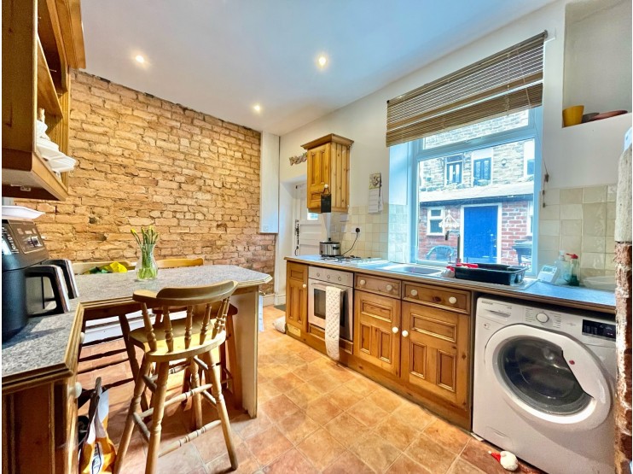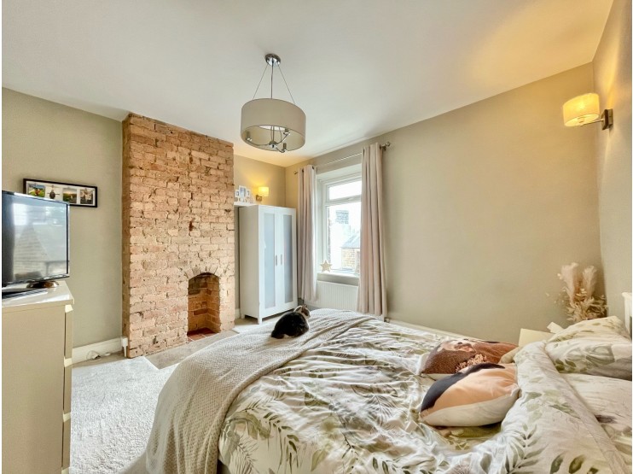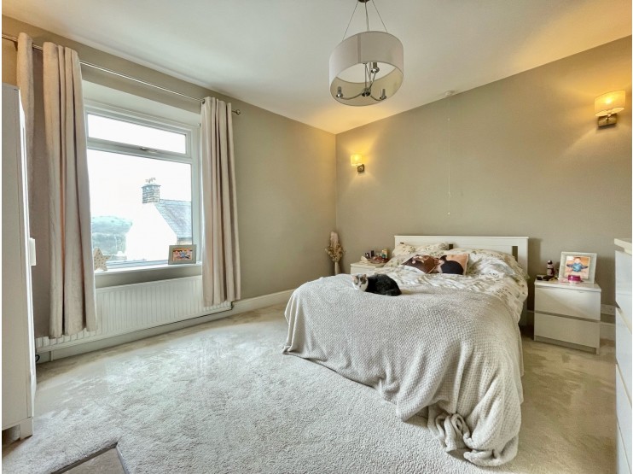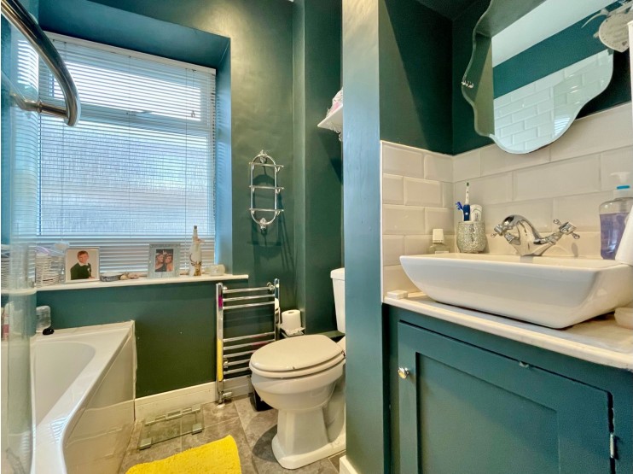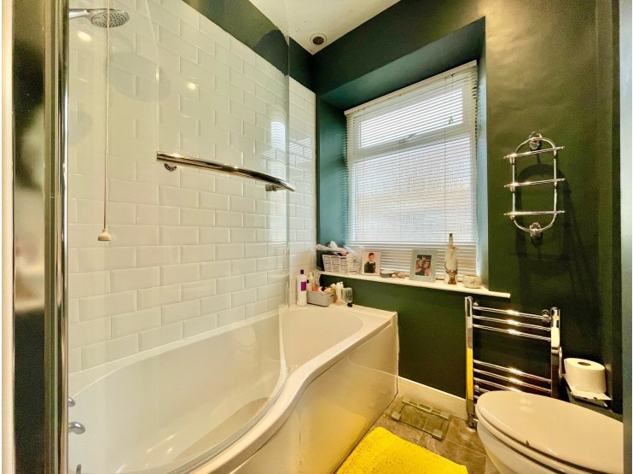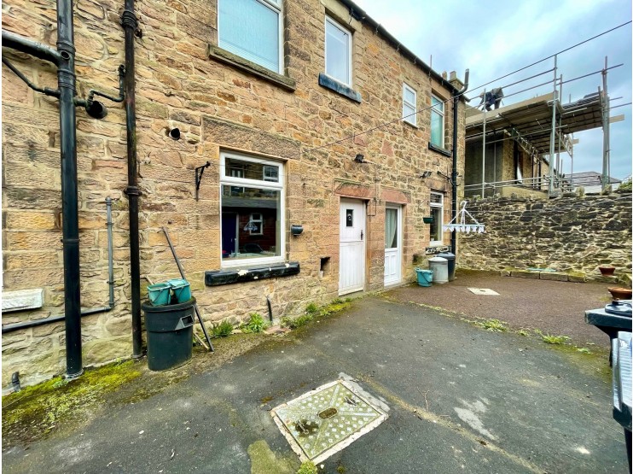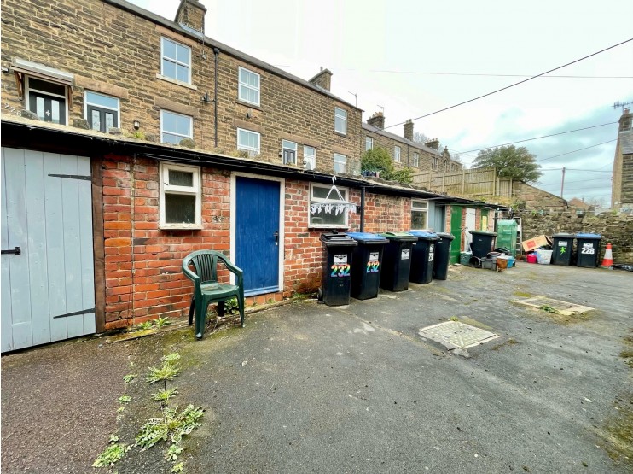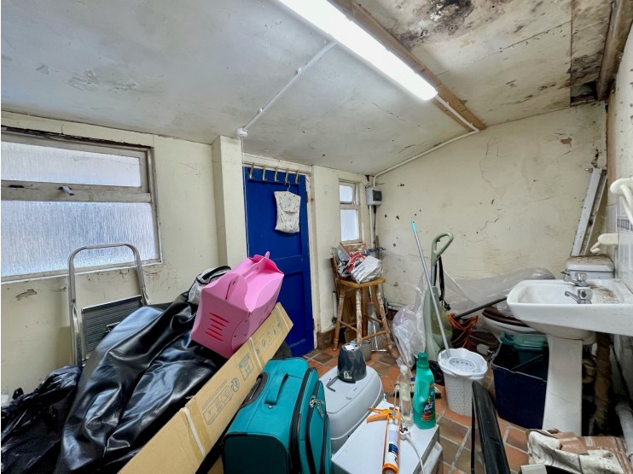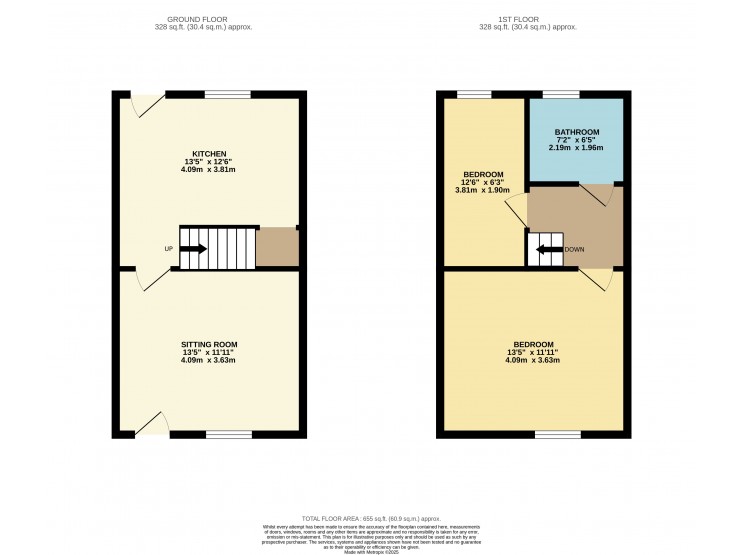- Matlock
- Ashbourne
- Matlock: 01629 580228
- Ashbourne: 01335 346246
232 Smedley Street, Matlock, Derbyshire
Asking Price
£179,500
- Traditional stone built cottage
- Standing mid terraced
- Well proportioned and well presented
- Two double bedrooms
- Front garden, rear shared yard
- Outbuilding
- Suit a variety of buyers
- Popular residential area
- Viewing recommended
Overview
NO CHAIN - A TRADITIONAL STONE BUILT MID TERRACED PROPERTY, LOCATED IN A SOUGHT AFTER EDGE OF TOWN LOCATION.
Description
Situated within a popular town location around half a mile from Matlock’s central shops and facilities, this mid terraced, stone built cottage is well presented and well proportioned with the accommodation comprising sitting room and kitchen to the ground floor, with two double bedrooms and bathroom to the first floor. To the front is an area of garden, whilst at the rear is an area of shared yard plus a useful brick outhouse. The property is ideally suited to the first time buyer, single occupant, professional couple or buy to let investor.
The local road network provides good links in and around the town and to the neighbouring centres of employment which include Bakewell (8 miles), Chesterfield (10 miles), Alfreton (8 miles), with the cities of Sheffield, Derby and Nottingham each in daily commuting distance. The delights of the Derbyshire Dales and Peak District countryside are also close at hand.
ACCOMMODATION
A shared pathway from the pavement rises to the front door which opens directly into the,…
Sitting room – 4.09m x 3.63m (13’ 5” x 11’ 11”) a spacious room with front aspect window allowing good natural light and impressive stone fireplace with brick back. A door opens into the…
Lobby – with stairs rising to the first floor, and an opening into the…
Kitchen – 4.09m x 3.81m (13’ 5” x 12’ 6”) fitted with a range of wooden cupboards and drawers, plus laminate marble effect work surfaces which incorporate a white pot sink unit, gas hob and useful breakfast bar. There is an under counter electric oven, space and plumbing for an automatic washing machine, and as a feature to the room there is a brick fireplace with stone lintel to the chimney breast, panelled wall and exposed brick wall. There is a useful under stairs store, rear facing window and stable style door allowing access to the yard.
From the lobby, stairs rise to the first floor landing with doors off to…
Bedroom 1 – 4.09m x 3.63m (13’ 5” x 11’ 11”) a good double bedroom facing the front with views over Matlock and countryside beyond. With feature exposed brick chimney breast and fireplace.
Bedroom 2 – 3.81m x 1.90m (12’ 6” x 6’ 3”) a second double bedroom, rear facing window.
Bathroom – fitted with a white suite to include panelled bath with mains shower over, WC and wash hand basin set to a vanity surface above a useful cabinet. Rear facing obscure glazed window and chromed ladder radiator.
OUTSIDE & PARKING
To the front, steps from the pavement rise to a pathway which leads to the front door. Alongside the pathway is an area of lawn. At the rear of the property is a shared yard and brick outbuilding providing useful storage. Access can also be gained to the rear of the property from the front of the row of property to the right hand side. This leads to the shared yard area.
There is no private off road parking with the property. Parking is along Smedley Street.
TENURE – Freehold
SERVICES – All mains services are available to the property, which enjoys the benefit of gas fired central heating and uPVC double glazing. No specific test has been made on the services or their distribution.
EPC RATING – Current 56D / Potential 87B
COUNCIL TAX – Band B
FIXTURES & FITTINGS – Only the fixtures and fittings mentioned in these sales particulars are included in the sale. Certain other items may be taken at valuation if required. No specific test has been made on any appliance either included or available by negotiation.
DIRECTIONS – From Matlock Crown Square, take Bakewell Road before turning right at Twiggs onto Dimple Road. Rise up the hill and at the top keep right on Dimple Road. Rise up the hill before turning right onto Sycamore Road. At the T-junction, turn left onto Smedley Street, proceed for around 250m and no. 232 can be found on the right hand side, identified by the agents For Sale board.
WHAT3WORDS – stealthier.counts.nitrate
VIEWING – Strictly by prior arrangement with the Matlock office 01629 580228.
Ref: FTM10769
The local road network provides good links in and around the town and to the neighbouring centres of employment which include Bakewell (8 miles), Chesterfield (10 miles), Alfreton (8 miles), with the cities of Sheffield, Derby and Nottingham each in daily commuting distance. The delights of the Derbyshire Dales and Peak District countryside are also close at hand.
ACCOMMODATION
A shared pathway from the pavement rises to the front door which opens directly into the,…
Sitting room – 4.09m x 3.63m (13’ 5” x 11’ 11”) a spacious room with front aspect window allowing good natural light and impressive stone fireplace with brick back. A door opens into the…
Lobby – with stairs rising to the first floor, and an opening into the…
Kitchen – 4.09m x 3.81m (13’ 5” x 12’ 6”) fitted with a range of wooden cupboards and drawers, plus laminate marble effect work surfaces which incorporate a white pot sink unit, gas hob and useful breakfast bar. There is an under counter electric oven, space and plumbing for an automatic washing machine, and as a feature to the room there is a brick fireplace with stone lintel to the chimney breast, panelled wall and exposed brick wall. There is a useful under stairs store, rear facing window and stable style door allowing access to the yard.
From the lobby, stairs rise to the first floor landing with doors off to…
Bedroom 1 – 4.09m x 3.63m (13’ 5” x 11’ 11”) a good double bedroom facing the front with views over Matlock and countryside beyond. With feature exposed brick chimney breast and fireplace.
Bedroom 2 – 3.81m x 1.90m (12’ 6” x 6’ 3”) a second double bedroom, rear facing window.
Bathroom – fitted with a white suite to include panelled bath with mains shower over, WC and wash hand basin set to a vanity surface above a useful cabinet. Rear facing obscure glazed window and chromed ladder radiator.
OUTSIDE & PARKING
To the front, steps from the pavement rise to a pathway which leads to the front door. Alongside the pathway is an area of lawn. At the rear of the property is a shared yard and brick outbuilding providing useful storage. Access can also be gained to the rear of the property from the front of the row of property to the right hand side. This leads to the shared yard area.
There is no private off road parking with the property. Parking is along Smedley Street.
TENURE – Freehold
SERVICES – All mains services are available to the property, which enjoys the benefit of gas fired central heating and uPVC double glazing. No specific test has been made on the services or their distribution.
EPC RATING – Current 56D / Potential 87B
COUNCIL TAX – Band B
FIXTURES & FITTINGS – Only the fixtures and fittings mentioned in these sales particulars are included in the sale. Certain other items may be taken at valuation if required. No specific test has been made on any appliance either included or available by negotiation.
DIRECTIONS – From Matlock Crown Square, take Bakewell Road before turning right at Twiggs onto Dimple Road. Rise up the hill and at the top keep right on Dimple Road. Rise up the hill before turning right onto Sycamore Road. At the T-junction, turn left onto Smedley Street, proceed for around 250m and no. 232 can be found on the right hand side, identified by the agents For Sale board.
WHAT3WORDS – stealthier.counts.nitrate
VIEWING – Strictly by prior arrangement with the Matlock office 01629 580228.
Ref: FTM10769

