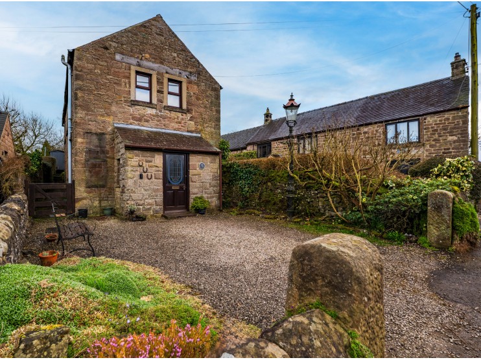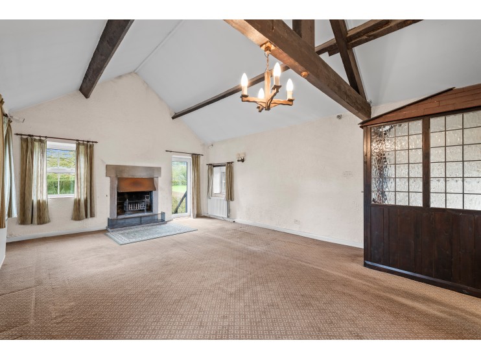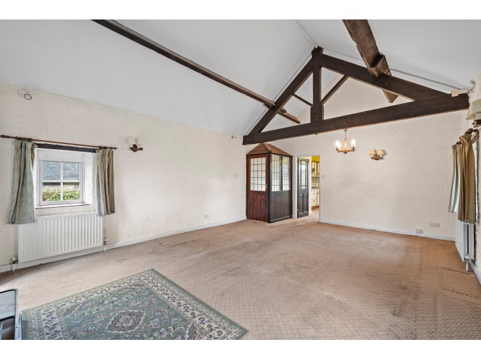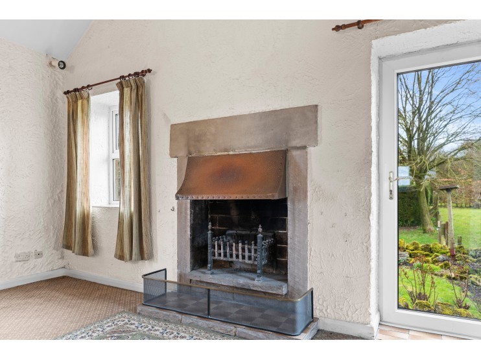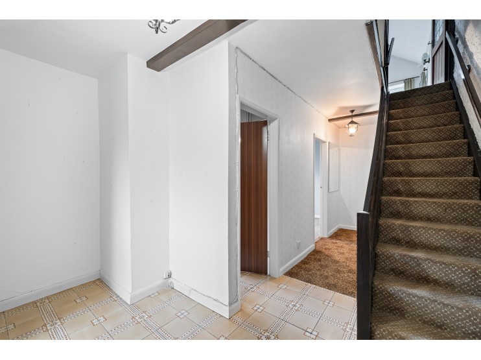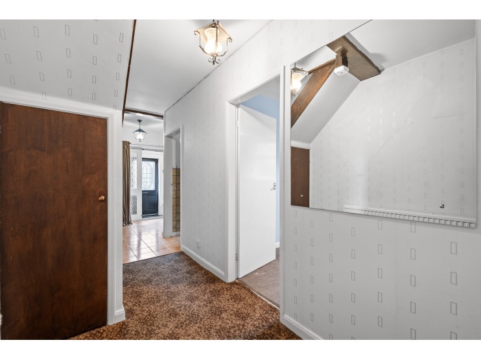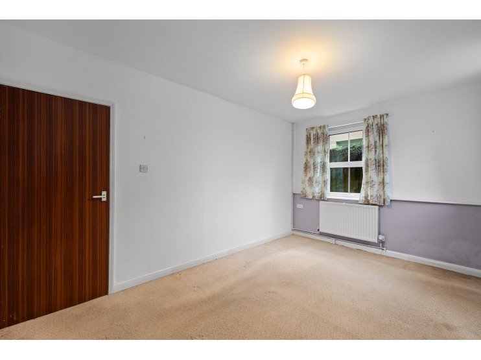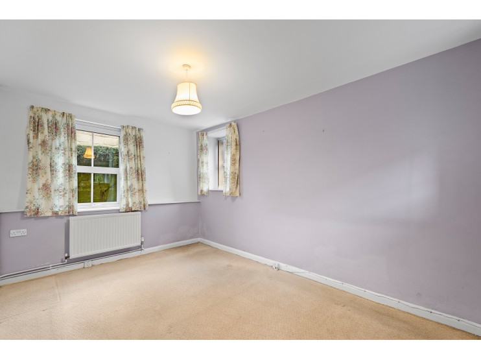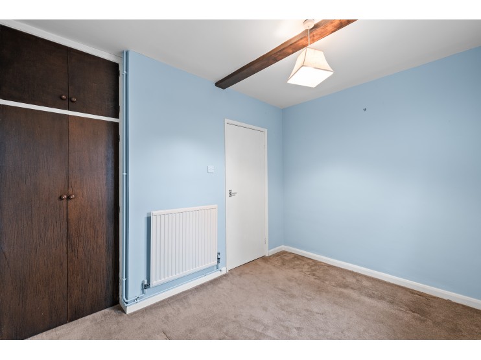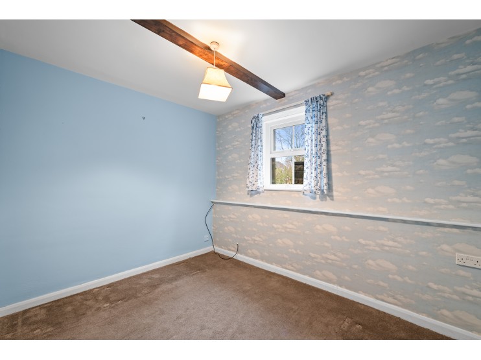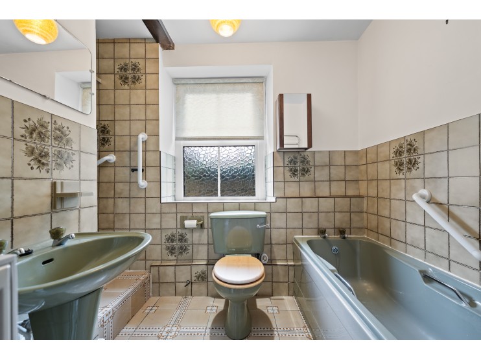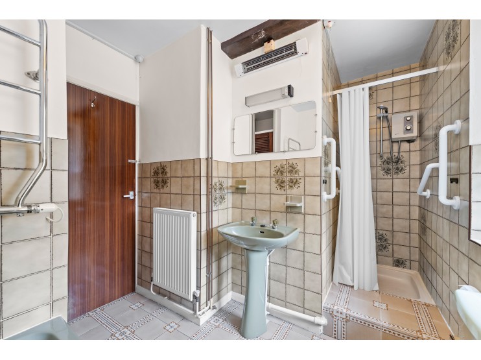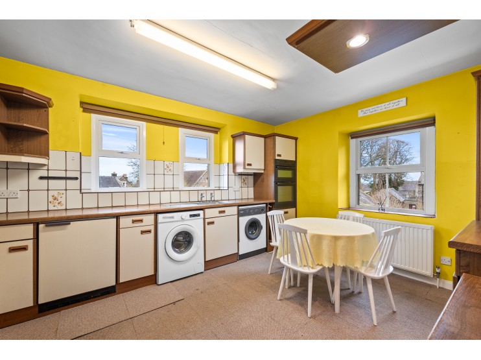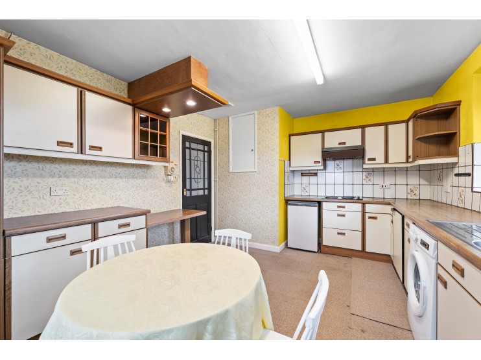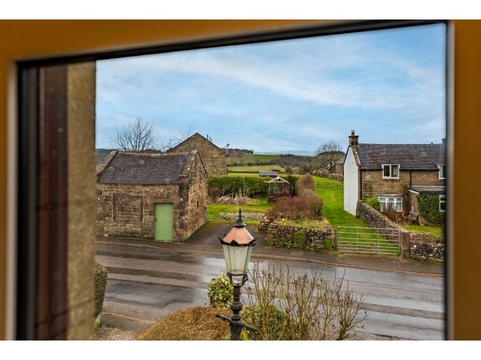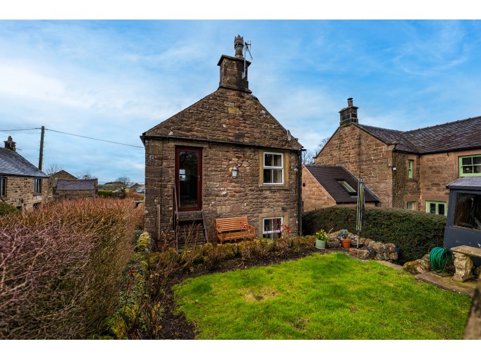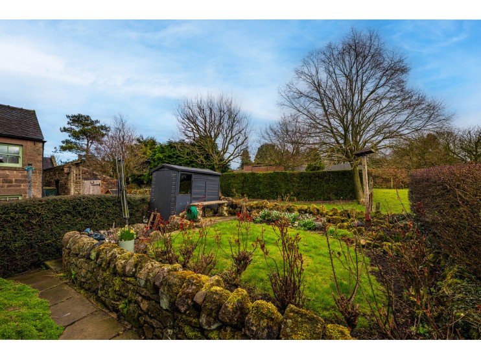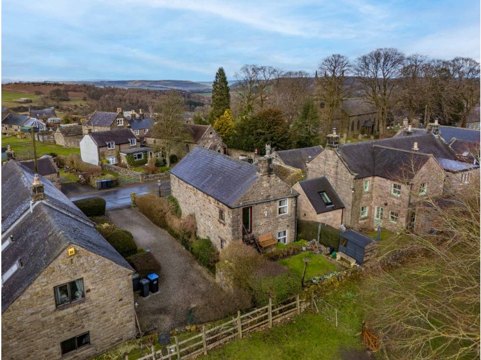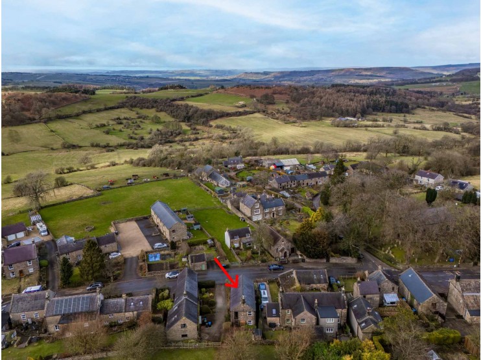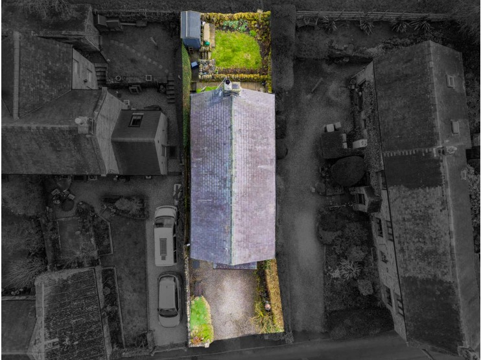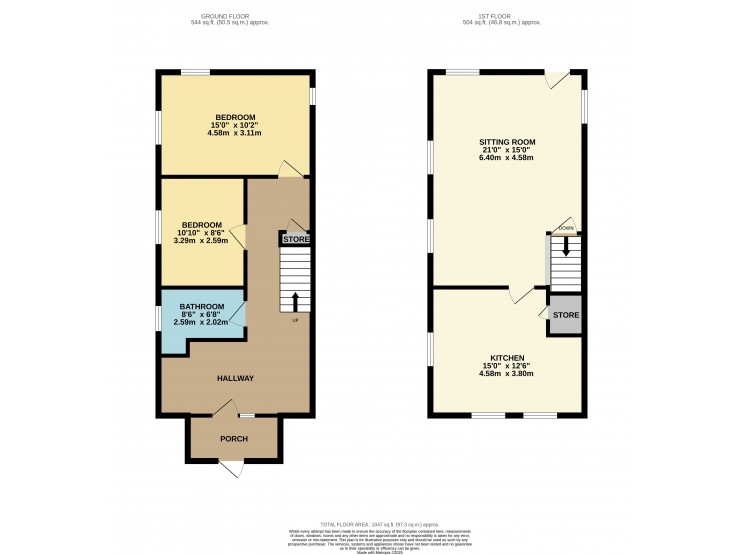- Matlock
- Ashbourne
- Matlock: 01629 580228
- Ashbourne: 01335 346246
The Old Joiners Shop, West End, Elton, Derbyshire
Offers Around
£325,000
- Delightful cottage
- Character and charm
- "Upside down" living
- Vaulted ceiling, feature fireplace
- Scope for general updating
- Gardens and parking
- Popular village
- Suit a variety of buyers
- Viewing recommended
Overview
A MOST ATTRACTIVE FORMER JOINERS SHOP, PROVIDING TWO BEDROOM ACCOMMODATION AND DELIGHTFUL COUNTRYSIDE VIEWS.
Description
Built of natural stone beneath a blue slate roof, this detached cottage oozes character and charm. The “upside down” layout provides an entrance porch, spacious hallway with Italian tiles, two double bedrooms and bathroom to the ground floor, with the kitchen and generous sitting room at first floor level, the sitting room having a vaulted ceiling, feature fireplace and external access. There is ample parking to the front and a cottage garden to the rear. The property offers well proportioned accommodation and with scope for general updating to create a stylish and contemporary home.
Standing at the heart of this well regarded Derbyshire Dales village, there is ready access to the delights of the surrounding and wider Peak District countryside. Good road communications lead to the neighbouring centres of employment, which include Matlock (6 miles), Bakewell (5 miles), Chesterfield (15 miles), Ashbourne (9 miles). The cities of Sheffield, Derby and Nottingham each lie within daily commuting distance.
ACCOMMODATION
A uPVC double glazed door opens to a porchway with a second door opening into the generous entrance hallway where doors lead off to the bedrooms and bathroom, useful under stairs store and stairs rising to the first floor.
Bedroom 1 – 4.58m x 3.11m (15’ x 10’ 2”) a double bedroom with triple aspect windows to the sides and rear.
Bedroom 2 – 3.29m x 2.59m (10’ 10” x 8’ 6”) a second double bedroom with built-in storage and window to the side.
Bathroom – 2.59m x 2.02m (8’ 6”x 6’ 8”) maximum, fitted with a coloured suite and including panelled bath, pedestal wash hand basin, WC and walk-in raised shower. Built-in storage and side facing window.
From the entrance hall, stairs rise to the first floor with door opening to the…
Sitting room – 6.40m x 4.58m (21’ x 15’) a generously proportioned living room with high vaulted ceiling, A-frame and ceiling beams. There are four windows providing good natural light and excellent views, plus a glazed door allows external access via a short flight of steps to the rear garden. As a focal point to the room is a stone fireplace with tiled hearth and dog grate. A door opens to the…
Kitchen – 4.58m x 3.80m (15’ x 12’ 6”) well fitted with a good range of cupboards, drawers and work surfaces, which incorporate an electric hob, stainless steel sink unit and breakfast bar. There is an eye level oven and grill, plumbing for an automatic washing machine and tumble dryer space. With windows to the front and side and small over stairs cupboard.
OUTSIDE & PARKING
Set back from the roadside, there is a gravelled parking area and stone boundary walls. A pathway to the side of the property provides access to the rear garden where there is a seating area by the steps, which rise to the living room, plus raised area of lawn, and shed. There are delightful countryside views from both the front and rear of the property.
TENURE – Freehold.
SERVICES – All mains services are available to the property, which enjoys the benefit of gas fired central heating and uPVC double glazing. No specific test has been made on the services or their distribution.
EPC RATING – to be confirmed
COUNCIL TAX – Band D
FIXTURES & FITTINGS – Only the fixtures and fittings mentioned in these sales particulars are included in the sale. Certain other items may be taken at valuation if required. No specific test has been made on any appliance either included or available by negotiation.
DIRECTIONS – From Matlock Crown Square, take the A6 north to Darley Dale before turning left by the Co-Op store into Station Road. Follow the road on and across Darley Bridge, up through Wensley, onto Winster before continuing through the village. On reaching the next crossroads, proceed straight ahead into Elton. Continue on Main Street through the village, passing the Church on the right and on into West End. The Old Joiners Shop can be found on the left hand side, identified by the agents For Sale board.
WHAT3WORDS – diamonds.overtones.roving
VIEWING – Strictly by prior arrangement with the Matlock office 01629 580228.
Ref: FTM10764
Standing at the heart of this well regarded Derbyshire Dales village, there is ready access to the delights of the surrounding and wider Peak District countryside. Good road communications lead to the neighbouring centres of employment, which include Matlock (6 miles), Bakewell (5 miles), Chesterfield (15 miles), Ashbourne (9 miles). The cities of Sheffield, Derby and Nottingham each lie within daily commuting distance.
ACCOMMODATION
A uPVC double glazed door opens to a porchway with a second door opening into the generous entrance hallway where doors lead off to the bedrooms and bathroom, useful under stairs store and stairs rising to the first floor.
Bedroom 1 – 4.58m x 3.11m (15’ x 10’ 2”) a double bedroom with triple aspect windows to the sides and rear.
Bedroom 2 – 3.29m x 2.59m (10’ 10” x 8’ 6”) a second double bedroom with built-in storage and window to the side.
Bathroom – 2.59m x 2.02m (8’ 6”x 6’ 8”) maximum, fitted with a coloured suite and including panelled bath, pedestal wash hand basin, WC and walk-in raised shower. Built-in storage and side facing window.
From the entrance hall, stairs rise to the first floor with door opening to the…
Sitting room – 6.40m x 4.58m (21’ x 15’) a generously proportioned living room with high vaulted ceiling, A-frame and ceiling beams. There are four windows providing good natural light and excellent views, plus a glazed door allows external access via a short flight of steps to the rear garden. As a focal point to the room is a stone fireplace with tiled hearth and dog grate. A door opens to the…
Kitchen – 4.58m x 3.80m (15’ x 12’ 6”) well fitted with a good range of cupboards, drawers and work surfaces, which incorporate an electric hob, stainless steel sink unit and breakfast bar. There is an eye level oven and grill, plumbing for an automatic washing machine and tumble dryer space. With windows to the front and side and small over stairs cupboard.
OUTSIDE & PARKING
Set back from the roadside, there is a gravelled parking area and stone boundary walls. A pathway to the side of the property provides access to the rear garden where there is a seating area by the steps, which rise to the living room, plus raised area of lawn, and shed. There are delightful countryside views from both the front and rear of the property.
TENURE – Freehold.
SERVICES – All mains services are available to the property, which enjoys the benefit of gas fired central heating and uPVC double glazing. No specific test has been made on the services or their distribution.
EPC RATING – to be confirmed
COUNCIL TAX – Band D
FIXTURES & FITTINGS – Only the fixtures and fittings mentioned in these sales particulars are included in the sale. Certain other items may be taken at valuation if required. No specific test has been made on any appliance either included or available by negotiation.
DIRECTIONS – From Matlock Crown Square, take the A6 north to Darley Dale before turning left by the Co-Op store into Station Road. Follow the road on and across Darley Bridge, up through Wensley, onto Winster before continuing through the village. On reaching the next crossroads, proceed straight ahead into Elton. Continue on Main Street through the village, passing the Church on the right and on into West End. The Old Joiners Shop can be found on the left hand side, identified by the agents For Sale board.
WHAT3WORDS – diamonds.overtones.roving
VIEWING – Strictly by prior arrangement with the Matlock office 01629 580228.
Ref: FTM10764

