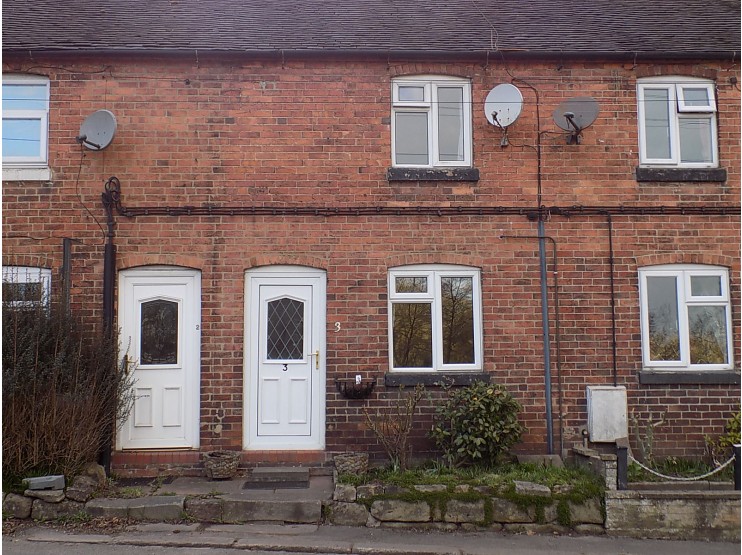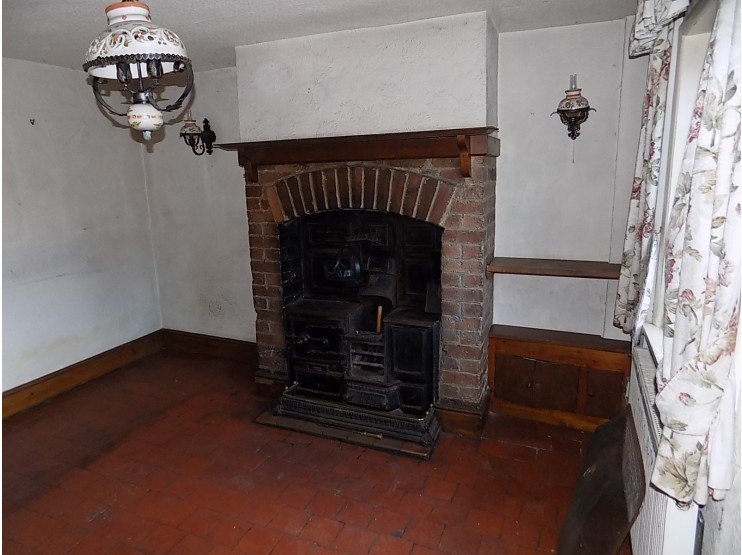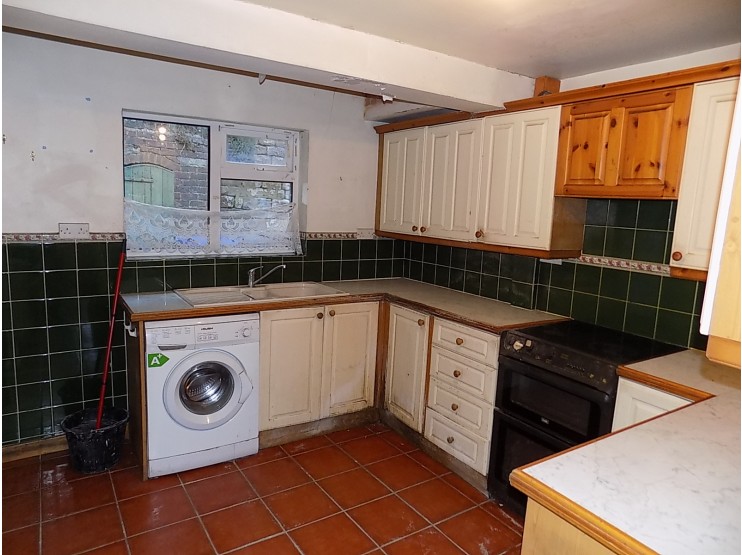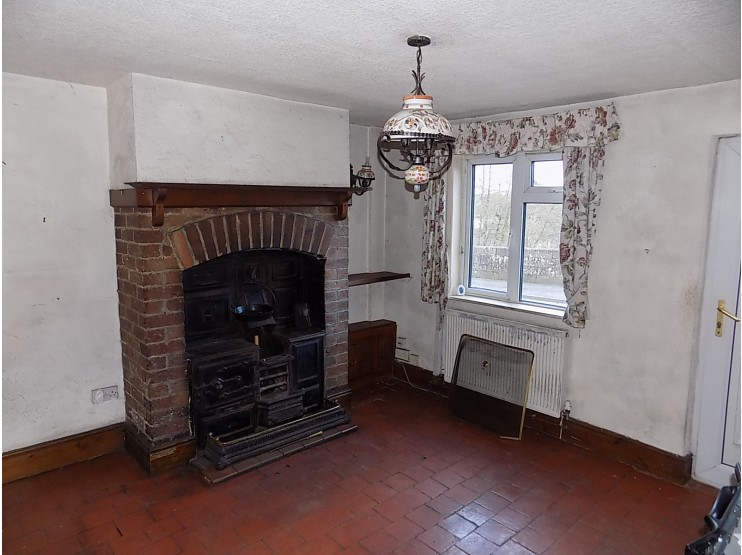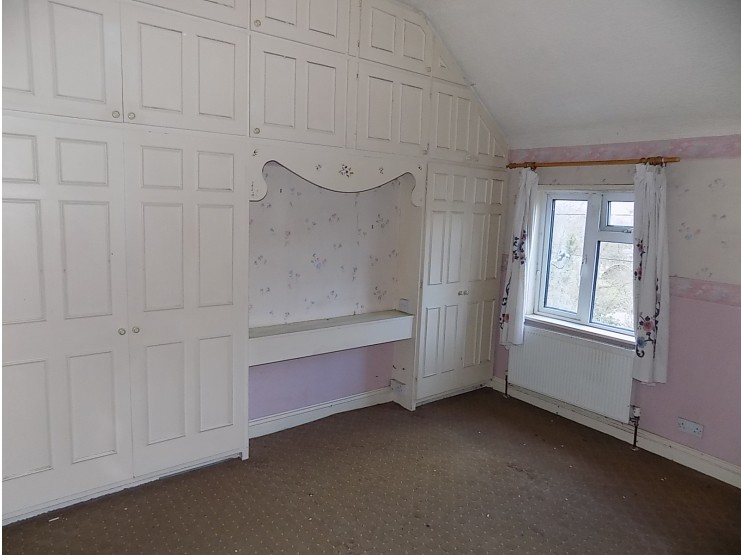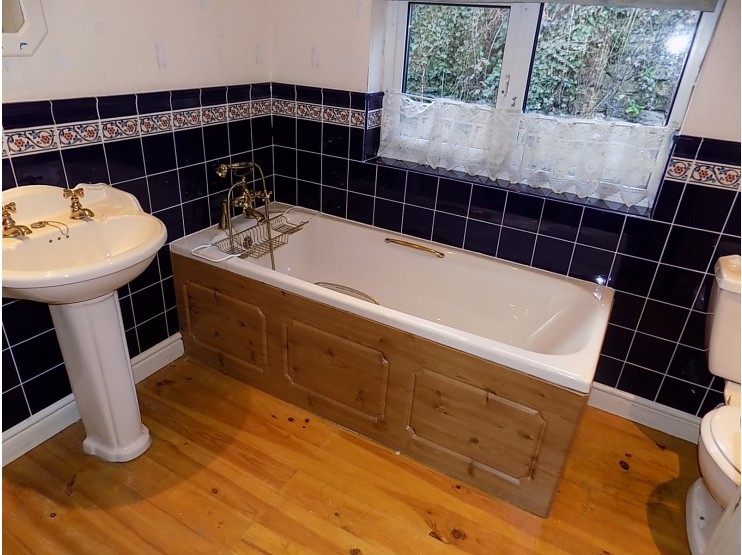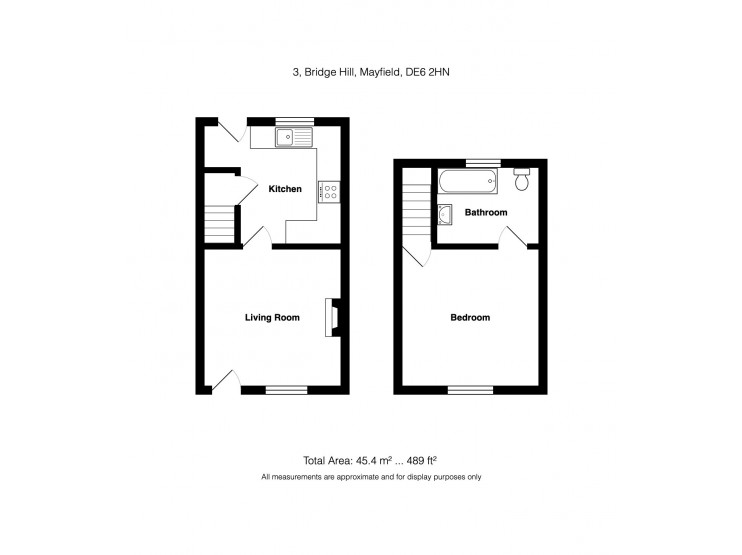- Matlock
- Ashbourne
- Matlock: 01629 580228
- Ashbourne: 01335 346246
3 Bridge Hill Mayfield DE6 2HN
OFFERS AROUND
£130,000
- PERIOD COTTAGE PROPERTY
- EDGE OF VILLAGE LOCATION
- CONVENIENT FOR VILLAGE FACILITIES & ACCESS TO ASHBOURNE
- GAS CENTRAL HEATING & DOUBLE GLAZING
- NO UPWARD CHAIN
- SCOPE FOR IMPROVEMENT & RENNOVATION
- NO UPWARD CHAIN
Overview
Period cottage property, easily managed, offering scope for improvement. Edge of village location, convenient for village facilities & in easy reach of Ashbourne. Early viewing recommended.
Description
DESCRIPTION
Offering considerable scope for update and modification to a new owner’s taste, this period cottage property provides easily managed, gas centrally heated and double-glazed characterful accommodation.
Situated close to the edge of the village of Mayfield, the cottage is convenient for the village’s facilities as well as being in easy reach of Ashbourne.
Considered likely to be of interest to investors and builders, as well as those interested in a renovation project, the property should be viewed without delay.
ACCOMMODATION
UPVC sealed unit double glazed front door leads to
Front Sitting Room 3.67m x 3.62m (12’ x 11’10”) having quarry tiled floor, sealed unit double glazed window to the front, central heating radiator and fireplace having large feature period range. Door off to
Kitchen 3.1m x 2.73m (10’ x 8’11”) having fitted base and wall cupboards with single drainer 1.5 bowl sink unit, work surfaces with tiled splash back, ceramic tiled floor, sealed unit double glazed window and rear lobby off with UPVC sealed unit double glazed door to the exterior rear.
The door from the kitchen leads to
Staircase to first floor level with wall mounted gas-fired boiler for domestic hot water and central heating.
Bedroom 3.57m x 3.3m (11’8” x 9’11”) with sealed unit double glazed window to the front, enjoying a delightful view over the River Dove, central heating radiator, range of in-built wardrobe cupboards. Door to
Bathroom having three-piece suite in green, comprising panelled bath with mixer tap and shower handset, low flush wc, pedestal wash-hand basin. Part tiled walls, sealed unit double glazed window and in-built linen cupboard. Central heating radiator.
OUTSIDE
The property occupies a prominent main road position and stands behind a shallow forecourt garden. To the rear is a small shared rear courtyard, over which neighbouring properties have pedestrian right of way. The cottage has traditionally had the benefits and use of two small outbuildings.
SERVICES
It is understood that all mains services are connected.
FIXTURES & FITTINGS
Other than those fixtures and fittings specifically referred to in these sales particulars no other fixtures and fittings are included in the sale. No specific tests have been carried out on any of the fixtures and fittings at the property.
TENURE
It is understood that the property is held freehold but interested parties should verify this position with their solicitors.
COUNCIL TAX
For Council Tax purposes the property is A
EPC RATING D
VIEWING
Strictly by prior appointment with the sole agents Messrs Fidler-Taylor & Co on 01335 346246.
WHAT3WORDS – swarm.magpie.comic
Ref FTA2745
Download Brochure
Offering considerable scope for update and modification to a new owner’s taste, this period cottage property provides easily managed, gas centrally heated and double-glazed characterful accommodation.
Situated close to the edge of the village of Mayfield, the cottage is convenient for the village’s facilities as well as being in easy reach of Ashbourne.
Considered likely to be of interest to investors and builders, as well as those interested in a renovation project, the property should be viewed without delay.
ACCOMMODATION
UPVC sealed unit double glazed front door leads to
Front Sitting Room 3.67m x 3.62m (12’ x 11’10”) having quarry tiled floor, sealed unit double glazed window to the front, central heating radiator and fireplace having large feature period range. Door off to
Kitchen 3.1m x 2.73m (10’ x 8’11”) having fitted base and wall cupboards with single drainer 1.5 bowl sink unit, work surfaces with tiled splash back, ceramic tiled floor, sealed unit double glazed window and rear lobby off with UPVC sealed unit double glazed door to the exterior rear.
The door from the kitchen leads to
Staircase to first floor level with wall mounted gas-fired boiler for domestic hot water and central heating.
Bedroom 3.57m x 3.3m (11’8” x 9’11”) with sealed unit double glazed window to the front, enjoying a delightful view over the River Dove, central heating radiator, range of in-built wardrobe cupboards. Door to
Bathroom having three-piece suite in green, comprising panelled bath with mixer tap and shower handset, low flush wc, pedestal wash-hand basin. Part tiled walls, sealed unit double glazed window and in-built linen cupboard. Central heating radiator.
OUTSIDE
The property occupies a prominent main road position and stands behind a shallow forecourt garden. To the rear is a small shared rear courtyard, over which neighbouring properties have pedestrian right of way. The cottage has traditionally had the benefits and use of two small outbuildings.
SERVICES
It is understood that all mains services are connected.
FIXTURES & FITTINGS
Other than those fixtures and fittings specifically referred to in these sales particulars no other fixtures and fittings are included in the sale. No specific tests have been carried out on any of the fixtures and fittings at the property.
TENURE
It is understood that the property is held freehold but interested parties should verify this position with their solicitors.
COUNCIL TAX
For Council Tax purposes the property is A
EPC RATING D
VIEWING
Strictly by prior appointment with the sole agents Messrs Fidler-Taylor & Co on 01335 346246.
WHAT3WORDS – swarm.magpie.comic
Ref FTA2745

