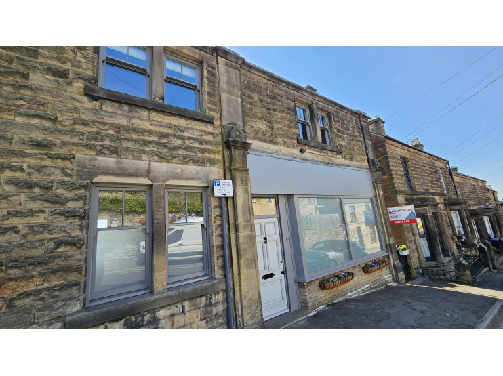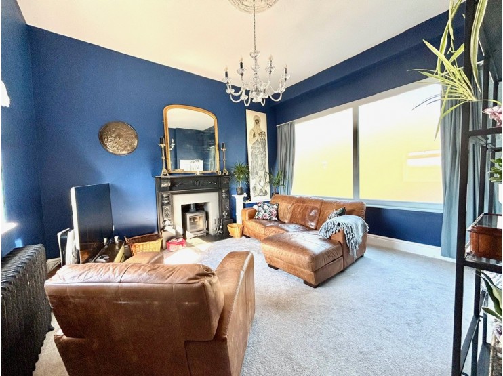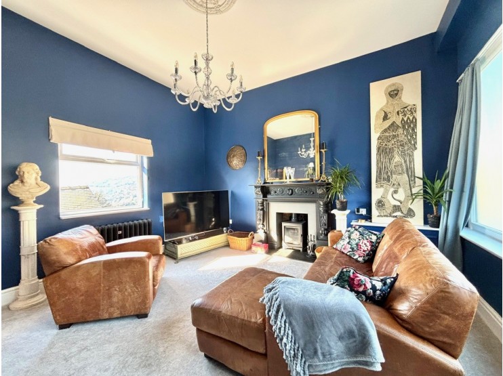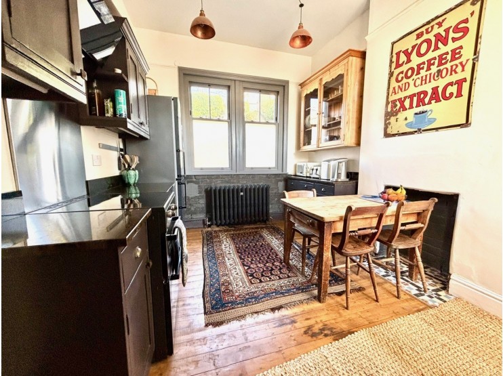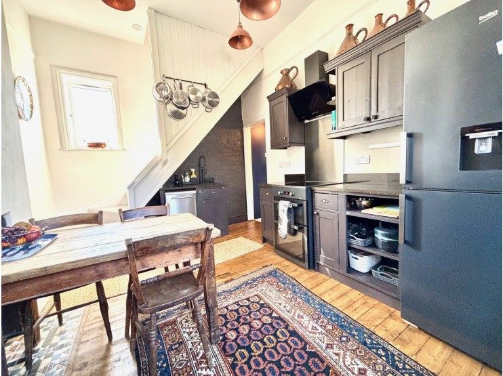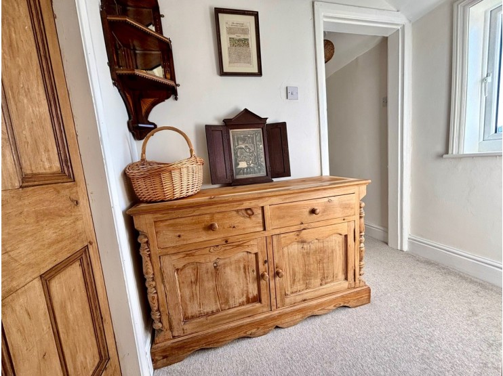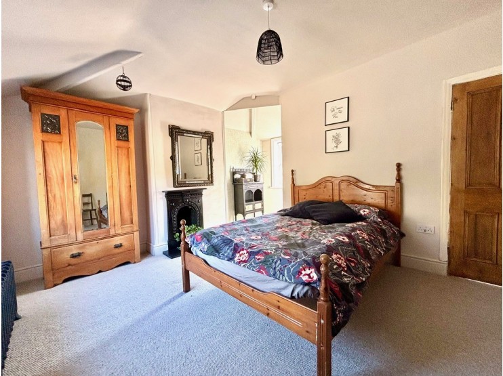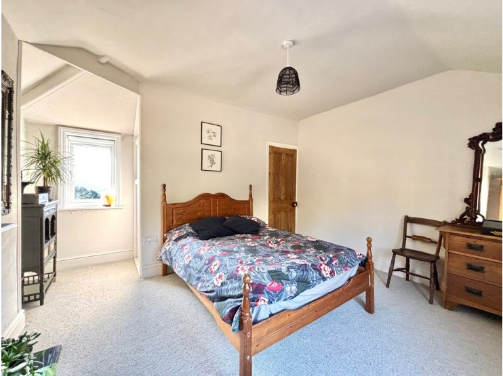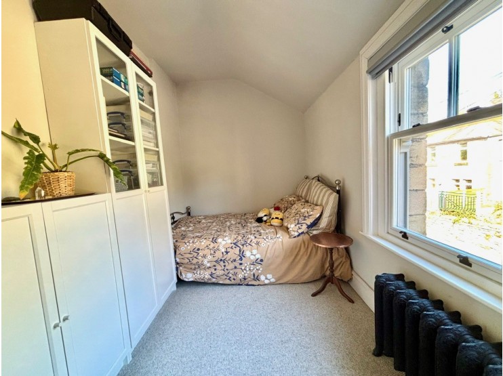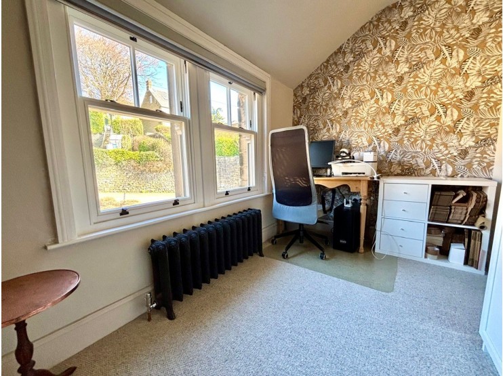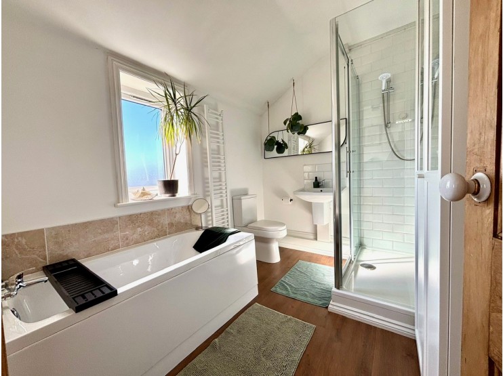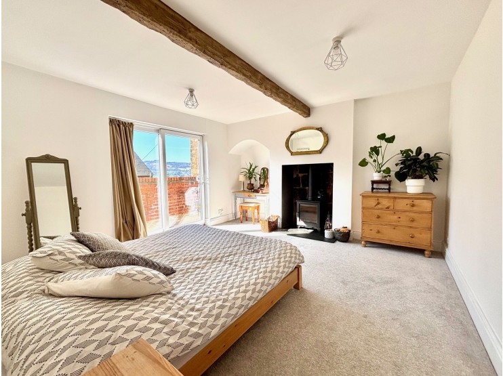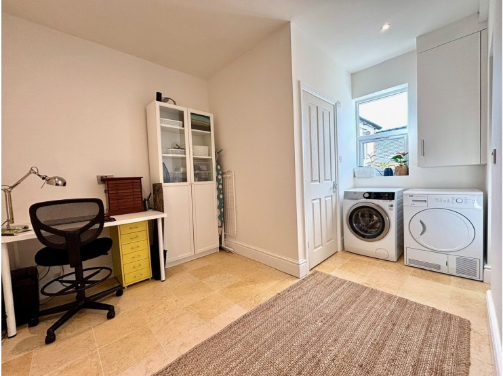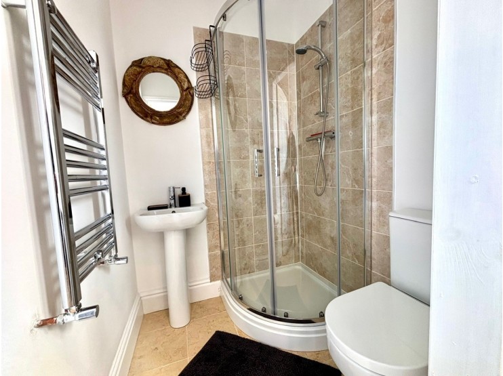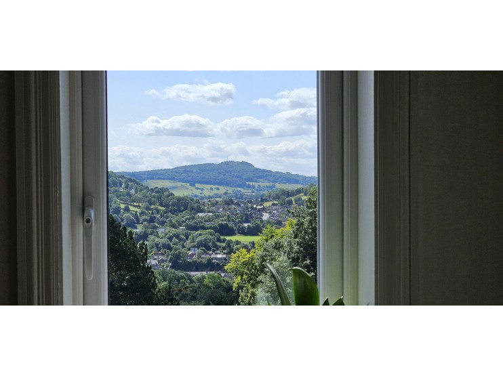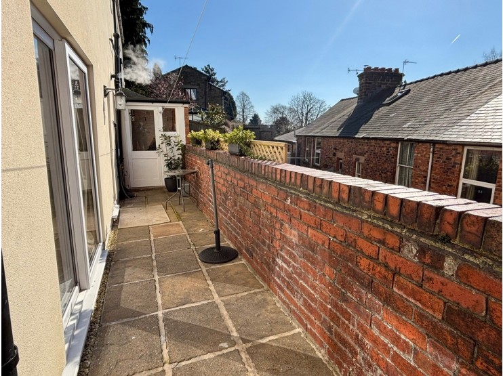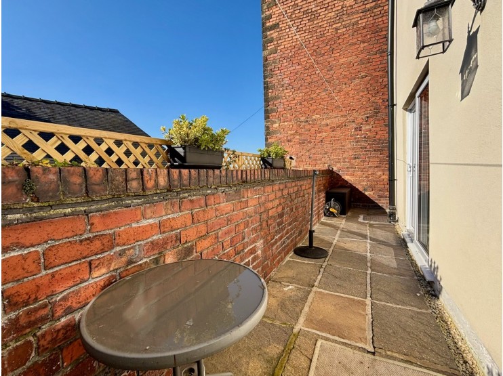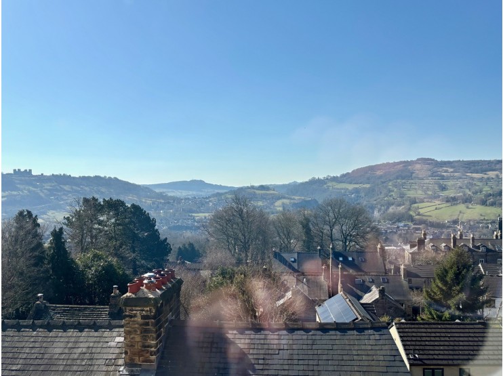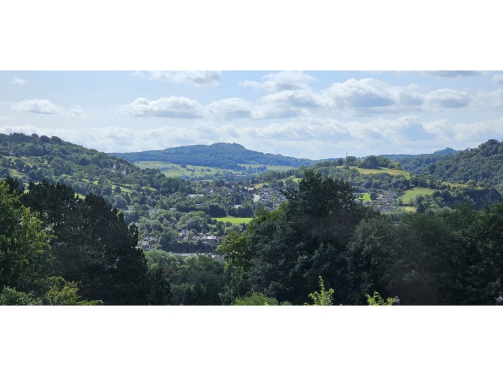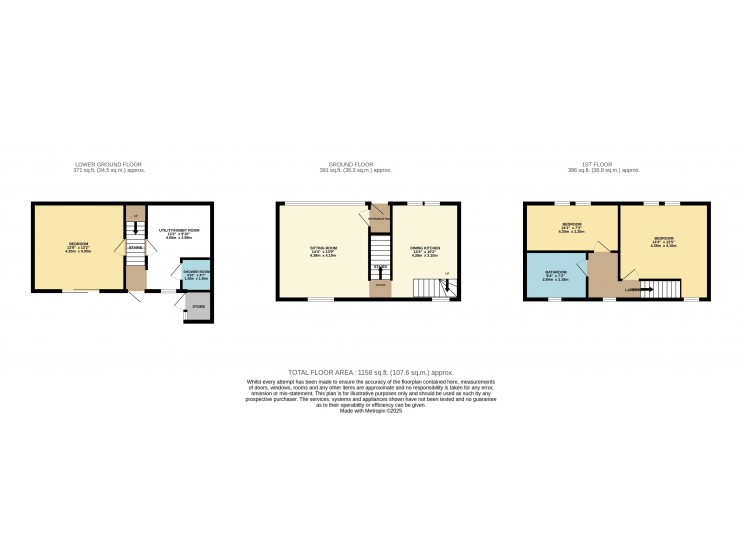- Matlock
- Ashbourne
- Matlock: 01629 580228
- Ashbourne: 01335 346246
52 Wellington Street, Matlock, Derbyshire
No Upward Chain
£285,000
- Extensively re-modelled, refurbished and renovated
- Well proportioned and versatile accommodation
- Stylish and contemporary
- Three bedrooms, two bathrooms
- Delightful southerly views from the rear patio
- Suit a variety of buyers
- Viewing recommended
- No Upward Chain
Overview
NO UPWARD CHAIN - EXTENSIVELY RENOVATED AND REFURBISHED, A THREE STOREY TOWN HOUSE PROVIDING A WELL PROPORTIONED, MODERN HOME WITH FINE VIEWS FROM A CONVENIENT LOCATION.
Description
Previously two properties, which historically offered combined residential and retail space, this individual stone fronted property has recently undergone a transformation into a stylish modern home. An extensive programme of renovation and refurbishment includes a newly rendered rear elevation, upgraded windows and doors, which also serve to enhance the roadside appearance. Sympathetic internal detail has combined to create a stylish modern home. The versatile accommodation spans three floors, offering three double bedrooms and two bathrooms, the principal rooms allowing delightful views across and beyond the rooftops of the town. It is anticipated the house will appeal to the busy professional couple or perhaps those in need of homeworking or hobby space, whilst appreciative of the low maintenance and modest outside space.
Standing around half a mile from Matlock’s town centre and closer to the local bars and other amenities along Matlock Bank, there is ready access in and around the town and good road links to the neighbouring centres of employment. The delights of the Derbyshire Dales and Peak District countryside are close at hand.
ACCOMMODATION
A 5-panelled front door with double glazed fan light above opens to an entrance lobby with stone tiled floor and leaded glazed door opening to the…
Sitting room – 4.38m x 4.19m (14’ 4” x 13’ 9”) with elegant high ceilings, centre rose, uPVC double glazed window allowing distant views across nearby rooftops to the rear, and with additional light through the full width glazing where the original shop windows have been replaced, now finished with obscure double glazing for privacy. There is an ornate cast iron radiator, similar to those evident through the house. As a focal point to the room, a log burning stove stands within a decorative fire surround.
The sitting room extends through a side lobby at the head of stairs which descend to the lower ground floor and with one step rising into the…
Dining kitchen – 4.38m x 2.99m (14’ 4” x 9’ 10”) fitted with a range of hand painted cupboards, complemented by polished granite work surfaces and with free standing appliances including slimline dishwasher, fridge and cooker with fitted extractor canopy and steel splash back. There is a mosaic tiled hearth to the chimney recess, pine boarded floor, similar high ceilings with picture rail, and a pair of side by side modern double glazed sash windows, part obscured for privacy from the roadside.
Off the kitchen, stairs rise to the first floor, at the foot of which a picture window provides views to the south taking in Riber Castle, the woods of Bolehill on the far horizon and Masson to the right.
At first floor level, stripped pine panelled doors lead off the landing to the principal bedrooms and bathroom.
Bedroom 1 – 4.38m x 3.83m (14’ 4” x 12’ 7”) a good double bedroom with side by side sash windows facing the front and UPVC window at the rear allows views looking beyond the rooftops of Matlock Bank towards the hills which surround the towns Derwent Valley. A feature cast iron fireplace stands to the chimney breast set above a slim marble hearth.
Bedroom 2 – 4m x 2.20m (13’ 1” x 7’ 3”) with side by side sash windows facing the front.
Bath and shower room – 3.16m x 2.17m (10’ 5” x 7’ 2”) fitted with a modern four piece suite to include a panelled bath, WC, wall hung wash hand basin and a separate walk-in shower cubicle with electric shower, tiled surround and glazed screen. There is a slim towel radiator, obscure glazed window and access to the roof void.
From the ground floor, stairs descend to the lower ground floor…
Bedroom 3 – 4.38m x 4.20m (14’ 4” x 13’ 9”) a versatile room which enjoys the benefit of excellent light and views to Bonsall through the uPVC double glazed sliding doors, contemporary vertical hung radiator, central ceiling beam and arched recess to one side of the chimney breast where slate slabbed hearth houses a log burning stove.
Utility / hobby room – 4.38m x 2.99m (14’ 4” x 9’ 10”) a multi purpose room, currently occupied for home working, with plumbing for an automatic washing machine and space for a work desk, boot and coat storage. To one wall, a cupboard conceals the gas fired combination condensing boiler which serves the central heating and hot water system. The floor is finished with natural stone tiles which continue into the …
Shower room – 1.48m x 1.20m (4’ 10” x 3’ 11”) enclosed to a corner of the utility room, fitted with a WC, pedestal wash hand basin and quadrant shower cubicle.
Off the utility room and beneath the stairs is a hall allowing access to the rear.
OUTSIDE & PARKING
At the rear of the house, a full width paved patio terrace stands within a brick built boundary wall, accessed at lower ground floor level but also from the side of the house where a flight of private stone steps descend from the roadside. There is outside lighting. cold water tap and access to an outside store.
TENURE – Freehold. The house is classed as a residential property in planning terms.
SERVICES – All mains services are available to the property, which enjoys the benefit of gas fired central heating and sealed unit double glazing. No specific test has been made on the services or their distribution. The property has undergone a programme of upgrading since 2023, such works include replacement windows and doors, external rendering on the rear, internal plastering throughout, updated electrics and other general improvements.
EPC RATING – to be confirmed
COUNCIL TAX – Band B
FIXTURES & FITTINGS – Only the fixtures and fittings mentioned in these sales particulars are included in the sale. Certain other items may be taken at valuation if required. No specific test has been made on any appliance either included or available by negotiation.
DIRECTIONS – From Matlock Crown Square, take Bank Road rising up the hill beyond County Hall and onto Rutland Street. At the top of Rutland Street, bear right onto Wellington Street and no. 52 can be found on the right hand side opposite the turn into Rockside Hall.
WHAT3WORDS – testy.quintet.direct
VIEWING – Strictly by prior arrangement with the Matlock office 01629 580228.
Ref: FTM10767
Standing around half a mile from Matlock’s town centre and closer to the local bars and other amenities along Matlock Bank, there is ready access in and around the town and good road links to the neighbouring centres of employment. The delights of the Derbyshire Dales and Peak District countryside are close at hand.
ACCOMMODATION
A 5-panelled front door with double glazed fan light above opens to an entrance lobby with stone tiled floor and leaded glazed door opening to the…
Sitting room – 4.38m x 4.19m (14’ 4” x 13’ 9”) with elegant high ceilings, centre rose, uPVC double glazed window allowing distant views across nearby rooftops to the rear, and with additional light through the full width glazing where the original shop windows have been replaced, now finished with obscure double glazing for privacy. There is an ornate cast iron radiator, similar to those evident through the house. As a focal point to the room, a log burning stove stands within a decorative fire surround.
The sitting room extends through a side lobby at the head of stairs which descend to the lower ground floor and with one step rising into the…
Dining kitchen – 4.38m x 2.99m (14’ 4” x 9’ 10”) fitted with a range of hand painted cupboards, complemented by polished granite work surfaces and with free standing appliances including slimline dishwasher, fridge and cooker with fitted extractor canopy and steel splash back. There is a mosaic tiled hearth to the chimney recess, pine boarded floor, similar high ceilings with picture rail, and a pair of side by side modern double glazed sash windows, part obscured for privacy from the roadside.
Off the kitchen, stairs rise to the first floor, at the foot of which a picture window provides views to the south taking in Riber Castle, the woods of Bolehill on the far horizon and Masson to the right.
At first floor level, stripped pine panelled doors lead off the landing to the principal bedrooms and bathroom.
Bedroom 1 – 4.38m x 3.83m (14’ 4” x 12’ 7”) a good double bedroom with side by side sash windows facing the front and UPVC window at the rear allows views looking beyond the rooftops of Matlock Bank towards the hills which surround the towns Derwent Valley. A feature cast iron fireplace stands to the chimney breast set above a slim marble hearth.
Bedroom 2 – 4m x 2.20m (13’ 1” x 7’ 3”) with side by side sash windows facing the front.
Bath and shower room – 3.16m x 2.17m (10’ 5” x 7’ 2”) fitted with a modern four piece suite to include a panelled bath, WC, wall hung wash hand basin and a separate walk-in shower cubicle with electric shower, tiled surround and glazed screen. There is a slim towel radiator, obscure glazed window and access to the roof void.
From the ground floor, stairs descend to the lower ground floor…
Bedroom 3 – 4.38m x 4.20m (14’ 4” x 13’ 9”) a versatile room which enjoys the benefit of excellent light and views to Bonsall through the uPVC double glazed sliding doors, contemporary vertical hung radiator, central ceiling beam and arched recess to one side of the chimney breast where slate slabbed hearth houses a log burning stove.
Utility / hobby room – 4.38m x 2.99m (14’ 4” x 9’ 10”) a multi purpose room, currently occupied for home working, with plumbing for an automatic washing machine and space for a work desk, boot and coat storage. To one wall, a cupboard conceals the gas fired combination condensing boiler which serves the central heating and hot water system. The floor is finished with natural stone tiles which continue into the …
Shower room – 1.48m x 1.20m (4’ 10” x 3’ 11”) enclosed to a corner of the utility room, fitted with a WC, pedestal wash hand basin and quadrant shower cubicle.
Off the utility room and beneath the stairs is a hall allowing access to the rear.
OUTSIDE & PARKING
At the rear of the house, a full width paved patio terrace stands within a brick built boundary wall, accessed at lower ground floor level but also from the side of the house where a flight of private stone steps descend from the roadside. There is outside lighting. cold water tap and access to an outside store.
TENURE – Freehold. The house is classed as a residential property in planning terms.
SERVICES – All mains services are available to the property, which enjoys the benefit of gas fired central heating and sealed unit double glazing. No specific test has been made on the services or their distribution. The property has undergone a programme of upgrading since 2023, such works include replacement windows and doors, external rendering on the rear, internal plastering throughout, updated electrics and other general improvements.
EPC RATING – to be confirmed
COUNCIL TAX – Band B
FIXTURES & FITTINGS – Only the fixtures and fittings mentioned in these sales particulars are included in the sale. Certain other items may be taken at valuation if required. No specific test has been made on any appliance either included or available by negotiation.
DIRECTIONS – From Matlock Crown Square, take Bank Road rising up the hill beyond County Hall and onto Rutland Street. At the top of Rutland Street, bear right onto Wellington Street and no. 52 can be found on the right hand side opposite the turn into Rockside Hall.
WHAT3WORDS – testy.quintet.direct
VIEWING – Strictly by prior arrangement with the Matlock office 01629 580228.
Ref: FTM10767

