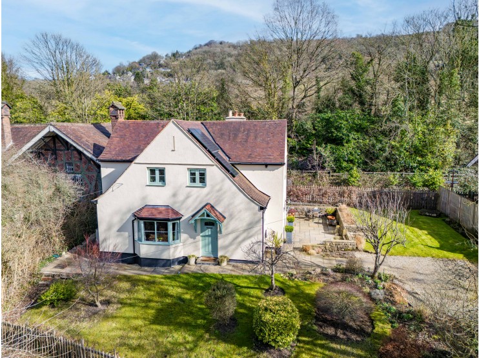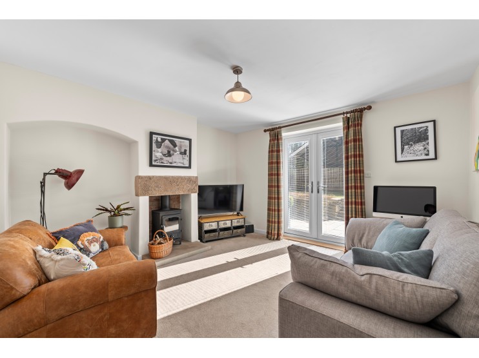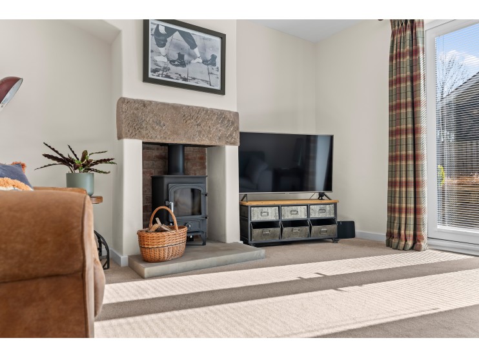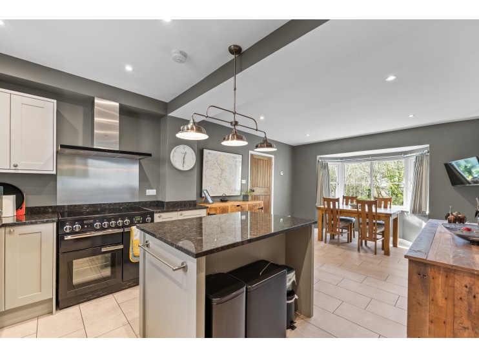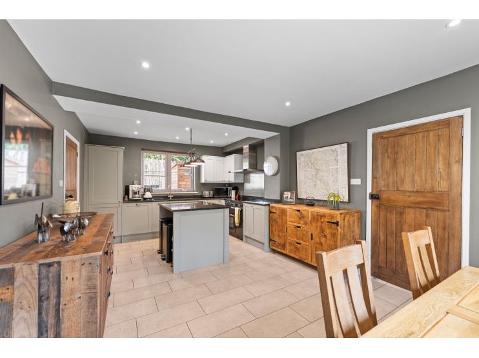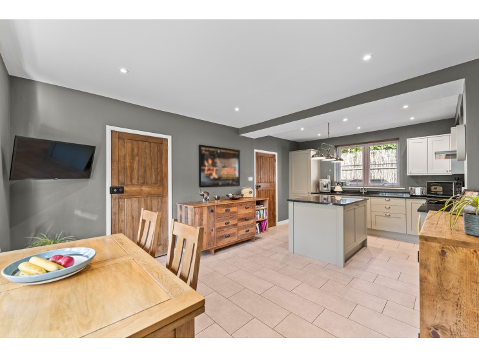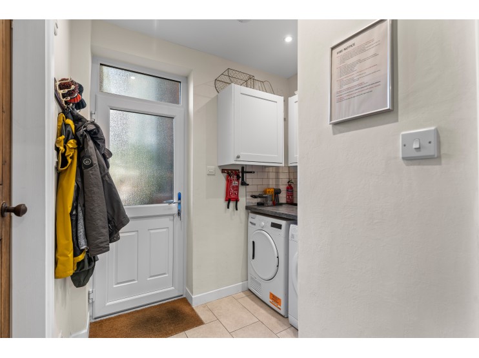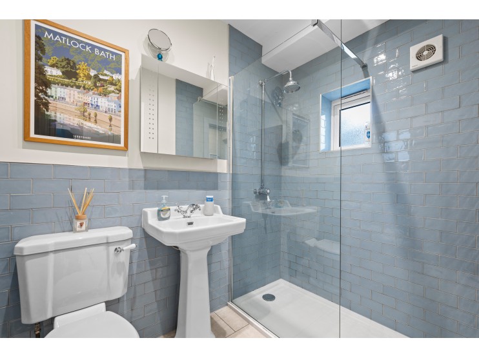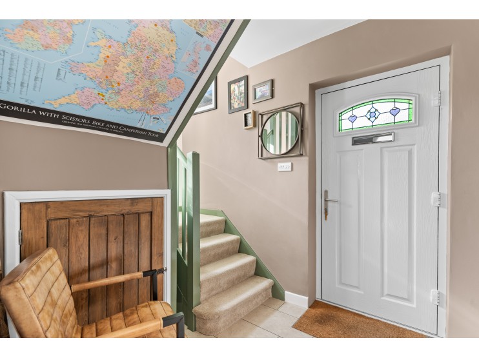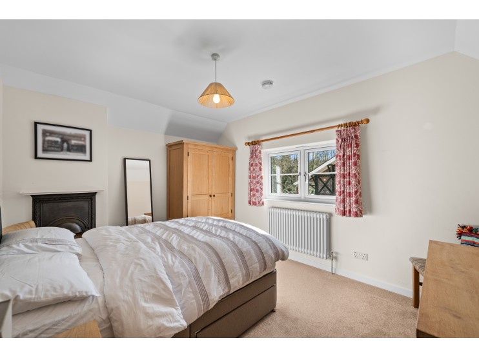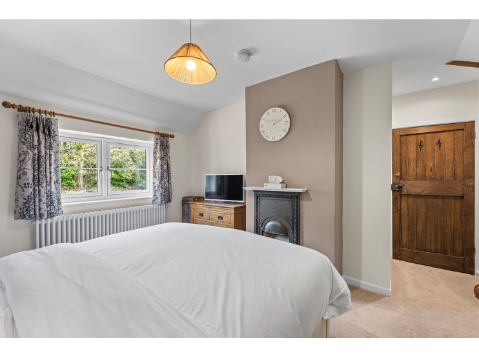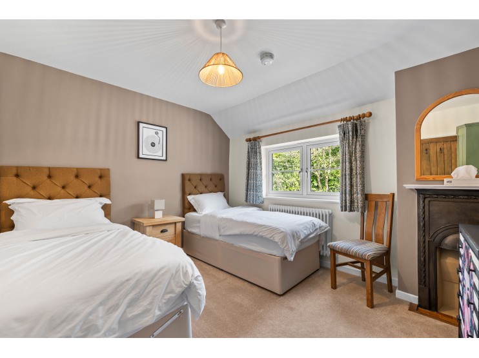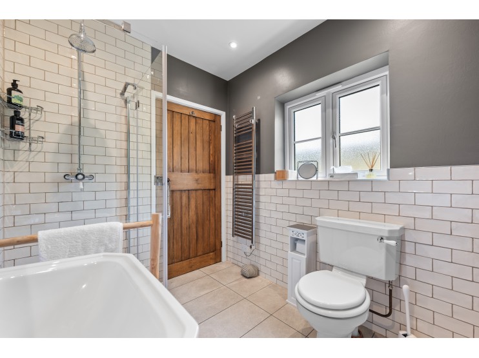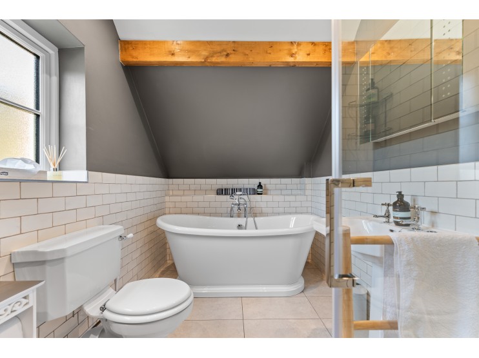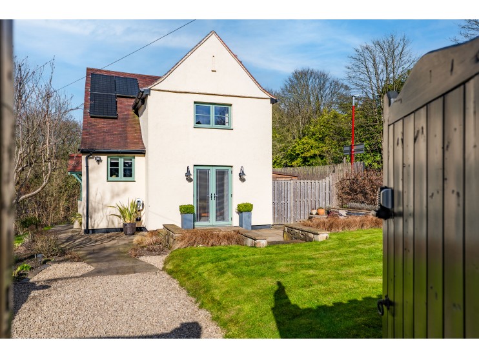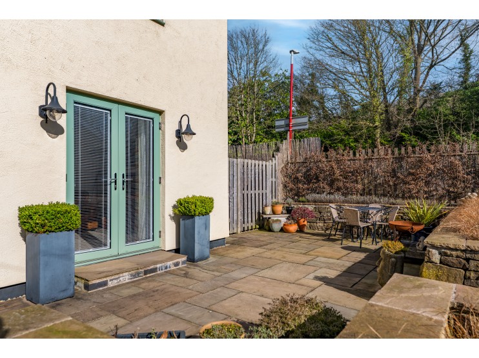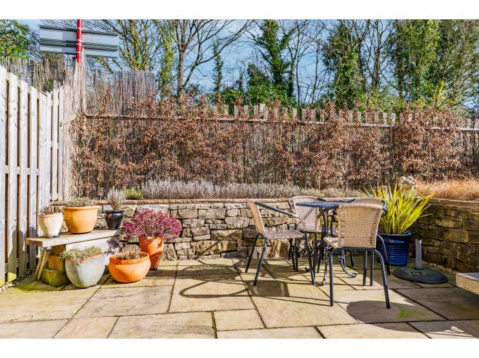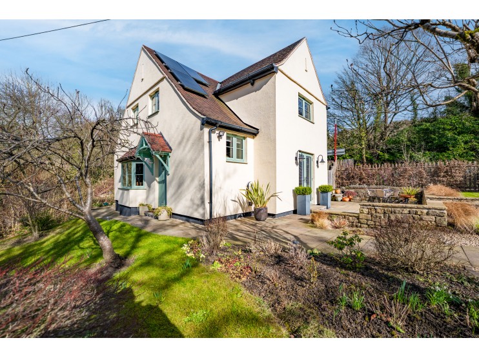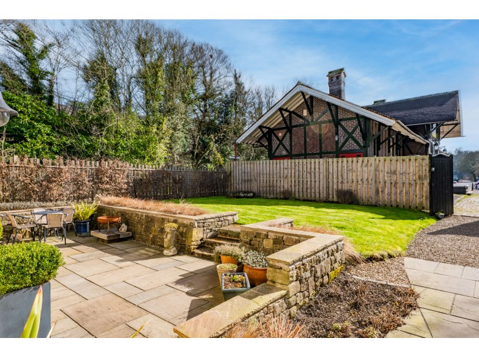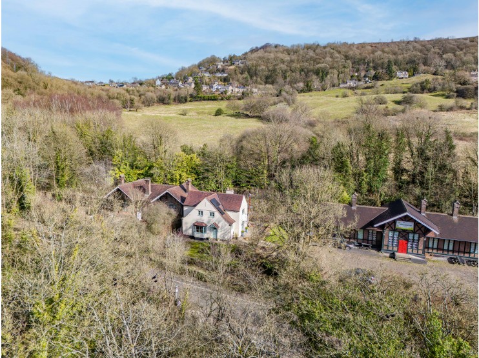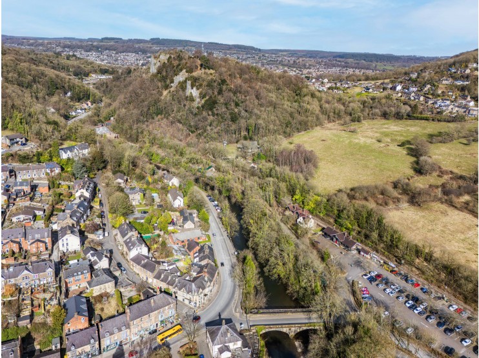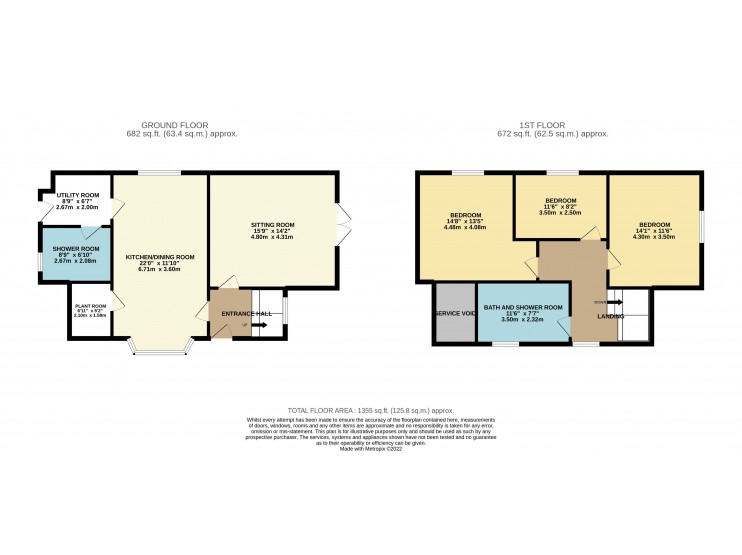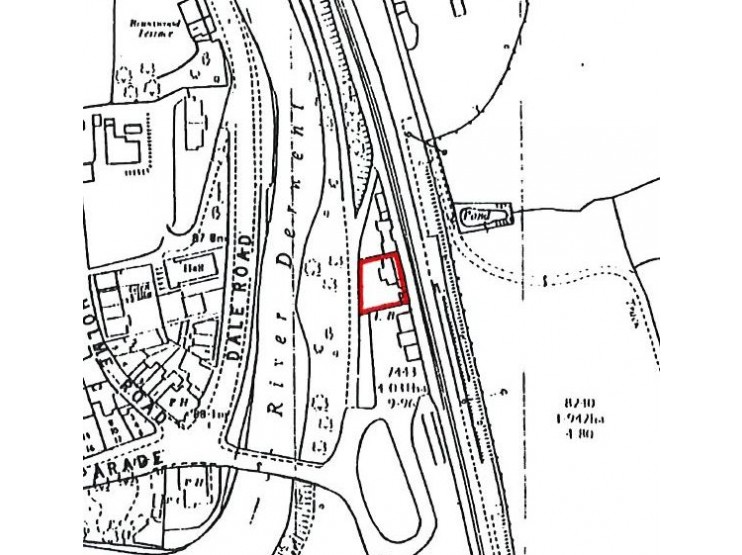- Matlock
- Ashbourne
- Matlock: 01629 580228
- Ashbourne: 01335 346246
Station House, Dale Road, Matlock Bath, Derbyshire
Asking Price
£475,000
- Attractive former station master's house
- Extensively refurbished over recent years
- Currently a home and occasional Bed and Breakfast
- Air source heat pump, Solar PV installation, external wall insulation
- Stylish with quality fixtures and fittings
- Three bedrooms, two bathrooms
- Bike store, electric car charging point, shed
- Suit a variety of purchasers
- Viewing recommended
Overview
An attractive and extensively refurbished former station house, currently a home and occasional boutique Bed and Breakfast, interestingly situated alongside historic station buildings.
Description
With origins in the 1920s as the station master’s house, the property enjoys a unique location alongside the distinctive platform buildings at Matlock Bath’s village train station. Over recent years, the house has undergone an extensive programme of refurbishment and upgrading to include the benefits of an air source heat pump and Solar PV to aid energy efficiency, including the practical steps of external insulation and render. Internally, the property holds a certain quality, style and character with excellent natural light and a contemporary finish.
Nestling within the Derwent Valley, there is excellent access to the delights of the surrounding Derbyshire Dales countryside, not to mention the immediate attractions of Matlock Bath and Matlock, each of which were renowned Victorian spa destinations and continue to welcome visitors year round. A mile or so south is Cromford, part of the Derwent Valley Mills World Heritage Site in recognition of the historic mills and connections to the Arkwright dynasty. Good road communications lead to the neighbouring centres of employment and the obvious rail links from the valley’s spur line link to the national network.
ACCOMMODATION
Entrance hall – with access off to the reception rooms and stairs rising to the first floor, understairs cupboard.
Sitting room – 4.8m x 4.31m (15’ 9” x 14’ 2”) generously proportioned, with French doors opening to the gardens, and Clearview woodburning stove to the chimney breast with a feature stone lintel, plus under floor heating.
Kitchen and dining room – 6.71m x 3.6m (22’ x 11’ 10”) a spacious dual aspect room with excellent natural light through the garden facing bay window and a tiled finish with underfloor heating. A well equipped and fitted kitchen with a good range of wall and floor units and black granite work surfaces and upstands, Rangemaster cooker with induction hob, steel splash back and extractor hood over, built-in fridge freezer and dishwasher, plus an island unit.
Plant room – 2.1m x 1.58m (6’ 11” x 5’ 2”) a useful ancillary room for services, and storage.
Shower room – 2.67m x 2.08m (8’ 9” x 6’ 10”) underfloor heating to a tiled floor, and fitted with a double width shower, wash hand basin and WC. Heated towel rail.
Utility room – 2.67m x 2m (8’ 9” x 6’ 7”) underfloor heating, with fitted sink, wall cupboards and with space for a washing machine and tumble dryer. The room is accessed off the kitchen and with external access to the side.
From the hallway, stairs rise to the first floor landing with useful floor to ceiling storage cupboard and access to the loft, which is fully insulated.
Bath and shower room – 3.5m x 2.32m (11’ 6” x 7’ 7”) including a broad shower, freestanding double end bath, wash hand basin and WC. Electric underfloor heating and towel rail.
Bedroom 1 – 4.48m x 4.08m (14’ 8” x 13’ 5”) overlooking the side gardens, a good double bedroom with restored original fireplace, which feature in each of the remaining bedrooms.
Bedroom 2 – 4.3m x 3.5m (14’ 1” x 11’ 6”) a second double bedroom overlooking the front.
Bedroom 3 – 3.5m x 2.5m (11’ 6” x 8’ 2”) a smaller double or twin bedroom overlooking the side.
OUTSIDE
Enclosed gardens are delightfully landscaped to include broad patios, lawn and flower borders interspersed with specimen trees and shrub planting. The property is accessed via the lane to the rear of the station and café. A gated driveway provides car standing for two or three cars, dependant on size and there is additional parking for one car, plus the benefit of a fully equipped bike store with sedum roof, suitable for six bikes, wood store, sensor lighting and CCTV. There is the added advantage of an external power point, outside tap, car charging point and shed.
TENURE – Freehold.
SERVICES – Mains electricity, water and drainage are available to the property. There is the benefit of UPVC double glazing, an Air Source Heat pump, underfloor heating and Solar PV installation. Details of the FiT can be provided.
EPC RATING – Current 87B / Potential 91B
COUNCIL TAX – not assessed for Council Tax, assessed for Business Rates due to current holiday let use.
FIXTURES & FITTINGS – Only the fixtures and fittings mentioned in these sales particulars are included in the sale. Certain other items may be taken at valuation if required. No specific test has been made on any appliance either included or available by negotiation. There is an option to purchase the contents, full details available on request.
DIRECTIONS – From Matlock Crown Square take the A6 south to Matlock Bath. On reaching the village turn left by the Midland Hotel towards the train station and car park. Drive into the car park and Station House is found to the left of Whistlestop Café (adjacent to the train platform).
VIEWING – Strictly by prior arrangement with the Matlock office 01629 580228.
Ref: FTM10756
Nestling within the Derwent Valley, there is excellent access to the delights of the surrounding Derbyshire Dales countryside, not to mention the immediate attractions of Matlock Bath and Matlock, each of which were renowned Victorian spa destinations and continue to welcome visitors year round. A mile or so south is Cromford, part of the Derwent Valley Mills World Heritage Site in recognition of the historic mills and connections to the Arkwright dynasty. Good road communications lead to the neighbouring centres of employment and the obvious rail links from the valley’s spur line link to the national network.
ACCOMMODATION
Entrance hall – with access off to the reception rooms and stairs rising to the first floor, understairs cupboard.
Sitting room – 4.8m x 4.31m (15’ 9” x 14’ 2”) generously proportioned, with French doors opening to the gardens, and Clearview woodburning stove to the chimney breast with a feature stone lintel, plus under floor heating.
Kitchen and dining room – 6.71m x 3.6m (22’ x 11’ 10”) a spacious dual aspect room with excellent natural light through the garden facing bay window and a tiled finish with underfloor heating. A well equipped and fitted kitchen with a good range of wall and floor units and black granite work surfaces and upstands, Rangemaster cooker with induction hob, steel splash back and extractor hood over, built-in fridge freezer and dishwasher, plus an island unit.
Plant room – 2.1m x 1.58m (6’ 11” x 5’ 2”) a useful ancillary room for services, and storage.
Shower room – 2.67m x 2.08m (8’ 9” x 6’ 10”) underfloor heating to a tiled floor, and fitted with a double width shower, wash hand basin and WC. Heated towel rail.
Utility room – 2.67m x 2m (8’ 9” x 6’ 7”) underfloor heating, with fitted sink, wall cupboards and with space for a washing machine and tumble dryer. The room is accessed off the kitchen and with external access to the side.
From the hallway, stairs rise to the first floor landing with useful floor to ceiling storage cupboard and access to the loft, which is fully insulated.
Bath and shower room – 3.5m x 2.32m (11’ 6” x 7’ 7”) including a broad shower, freestanding double end bath, wash hand basin and WC. Electric underfloor heating and towel rail.
Bedroom 1 – 4.48m x 4.08m (14’ 8” x 13’ 5”) overlooking the side gardens, a good double bedroom with restored original fireplace, which feature in each of the remaining bedrooms.
Bedroom 2 – 4.3m x 3.5m (14’ 1” x 11’ 6”) a second double bedroom overlooking the front.
Bedroom 3 – 3.5m x 2.5m (11’ 6” x 8’ 2”) a smaller double or twin bedroom overlooking the side.
OUTSIDE
Enclosed gardens are delightfully landscaped to include broad patios, lawn and flower borders interspersed with specimen trees and shrub planting. The property is accessed via the lane to the rear of the station and café. A gated driveway provides car standing for two or three cars, dependant on size and there is additional parking for one car, plus the benefit of a fully equipped bike store with sedum roof, suitable for six bikes, wood store, sensor lighting and CCTV. There is the added advantage of an external power point, outside tap, car charging point and shed.
TENURE – Freehold.
SERVICES – Mains electricity, water and drainage are available to the property. There is the benefit of UPVC double glazing, an Air Source Heat pump, underfloor heating and Solar PV installation. Details of the FiT can be provided.
EPC RATING – Current 87B / Potential 91B
COUNCIL TAX – not assessed for Council Tax, assessed for Business Rates due to current holiday let use.
FIXTURES & FITTINGS – Only the fixtures and fittings mentioned in these sales particulars are included in the sale. Certain other items may be taken at valuation if required. No specific test has been made on any appliance either included or available by negotiation. There is an option to purchase the contents, full details available on request.
DIRECTIONS – From Matlock Crown Square take the A6 south to Matlock Bath. On reaching the village turn left by the Midland Hotel towards the train station and car park. Drive into the car park and Station House is found to the left of Whistlestop Café (adjacent to the train platform).
VIEWING – Strictly by prior arrangement with the Matlock office 01629 580228.
Ref: FTM10756

