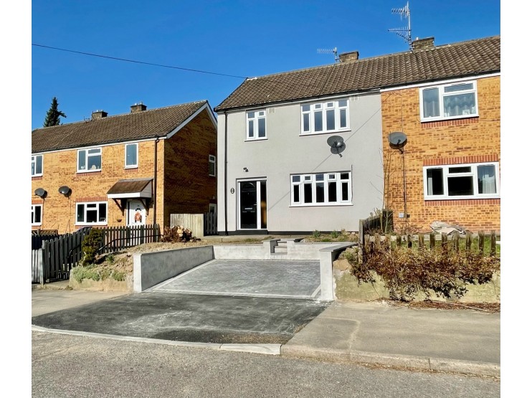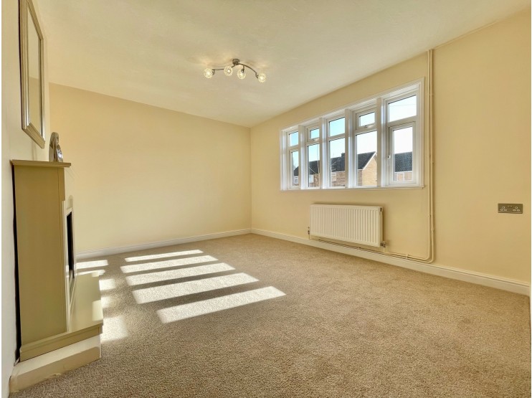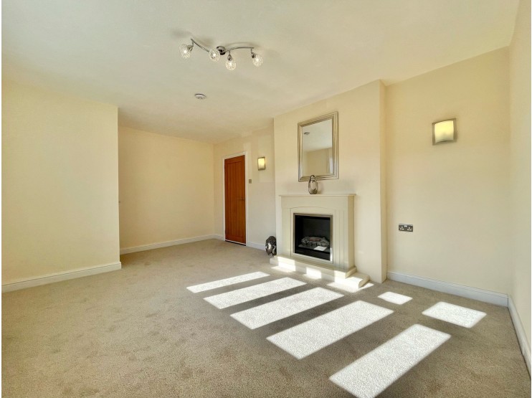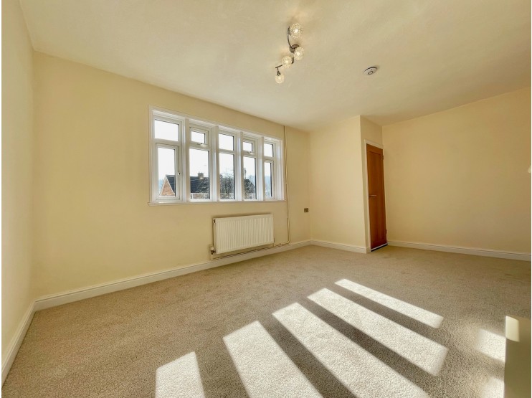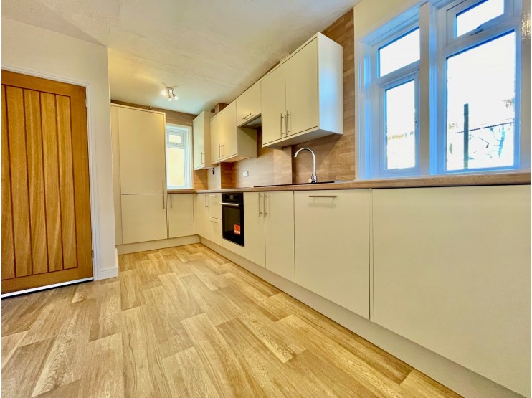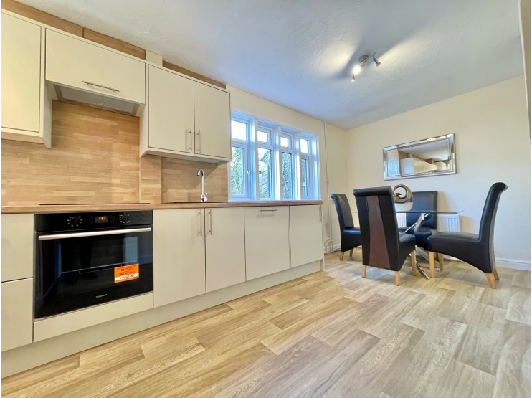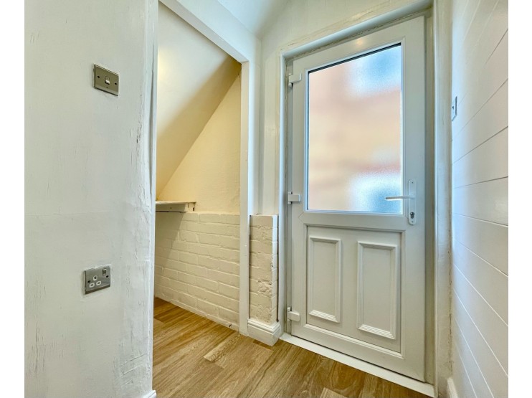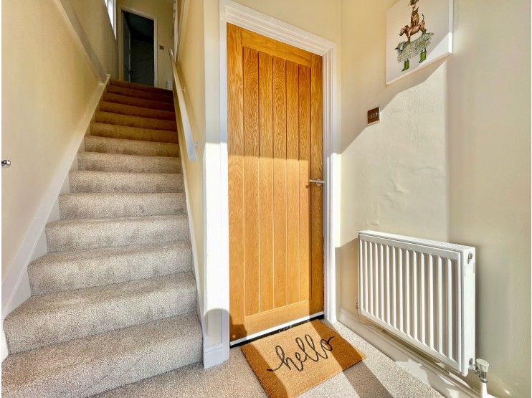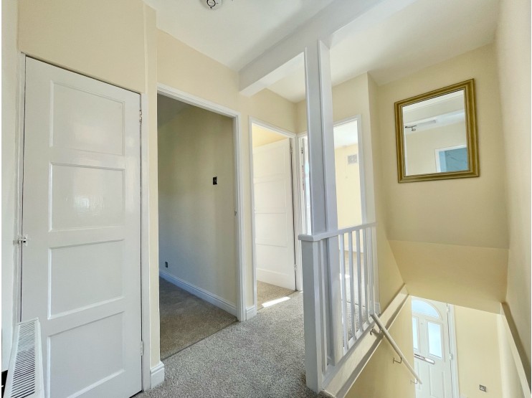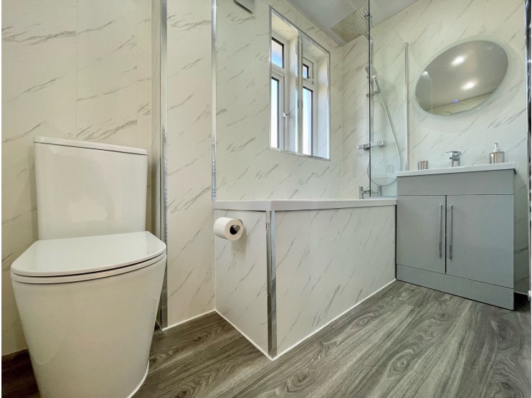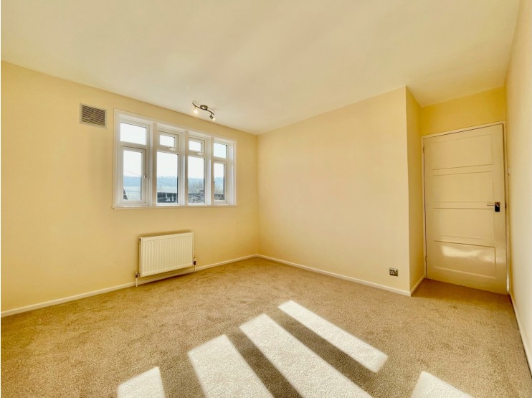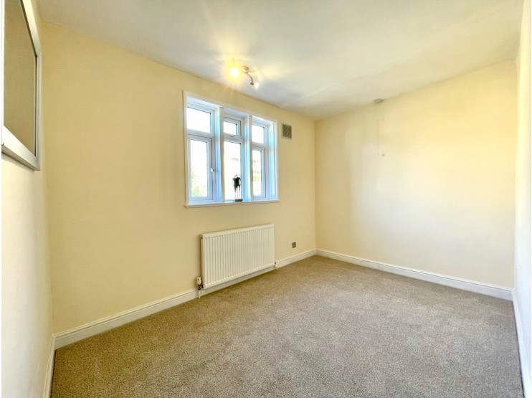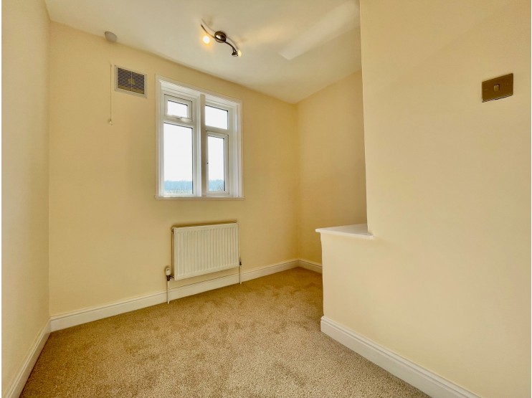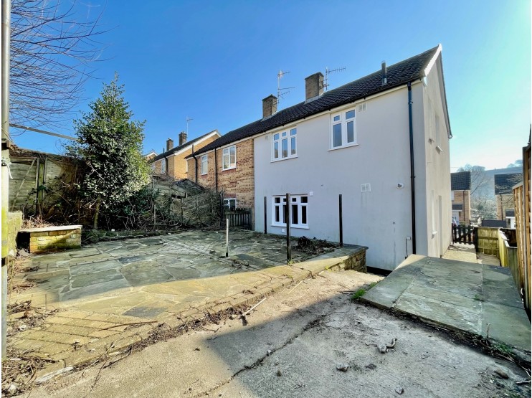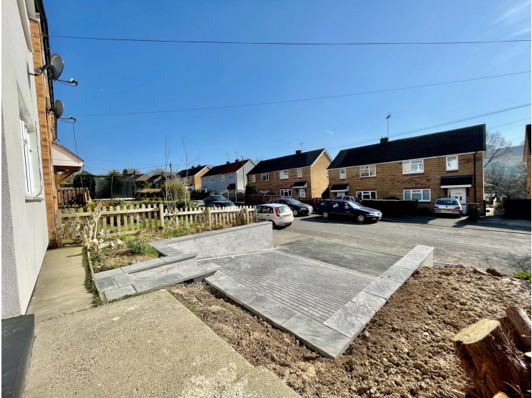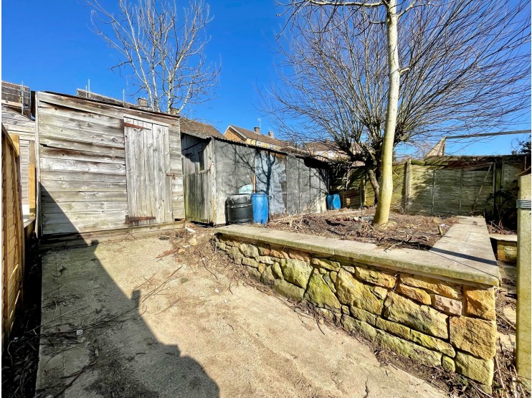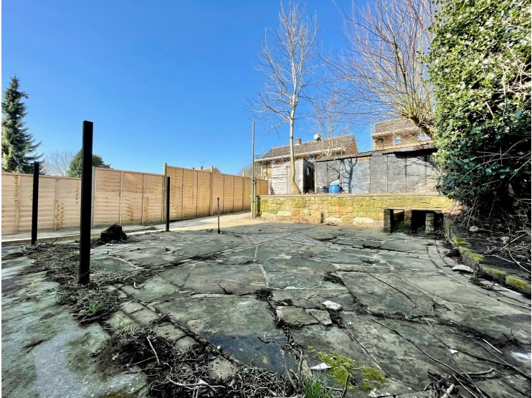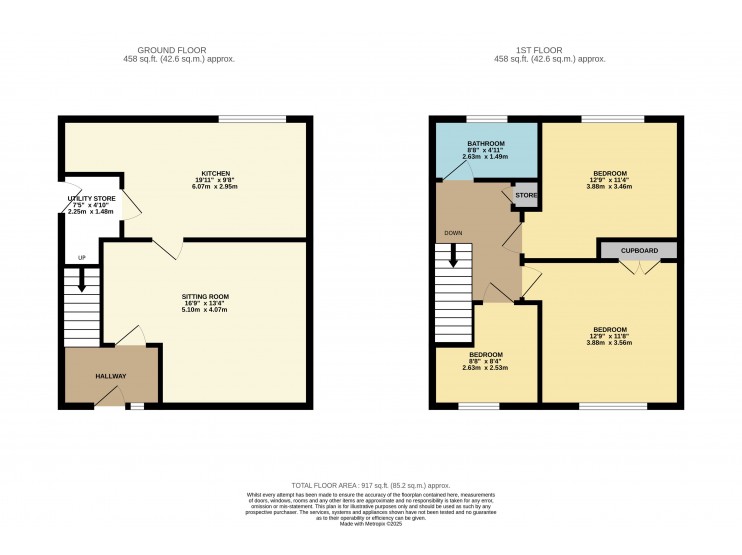- Matlock
- Ashbourne
- Matlock: 01629 580228
- Ashbourne: 01335 346246
117 Hurst Rise, Matlock, Derbyshire
Offers Around
£190,000
- Recently refurbished and updated - all new fixtures and fittings
- Off road parking and garden
- Three bedrooms
- Good sized sitting room, spacious dining kitchen
- Established residential area
- Suit a variety of buyers
- Viewing recommended
Overview
A RECENTLY REFURBISHED AND UPDATED THREE BEDROOM SEMI-DETACHED PROPERTY, WITH OFF ROAD PARKING, GARDEN AND LOCATED CLOSE TO THE TOWN CENTRE.
Description
This three bedroom semi-detached property has recently seen a programme of refurbishment and updating and now provides a very well presented home with off road parking and rear garden. The accommodation comprises entrance hallway, sitting room, newly fitted kitchen dining kitchen , rear lobby and useful under stairs store. Upstairs there are three bedrooms (2 double, 1 single) and a refitted family bathroom. The house is ideally suited to the growing family, single occupant or professional couple, or those wanting to downsize to more easily managed accommodation.
The property is located on a well established residential development close to the town centre and ideally placed for travel to further afield. Good road communications lead to the neighbouring centres of employment to include Bakewell (8 miles), Chesterfield (10 miles) and Alfreton (8 miles) with the cities of Sheffield, Derby and Nottingham all within daily commuting distance. The recreational delights of the Derbyshire Dales and Peak District countryside are on the doorstep.
ACCOMMODATION
A composite front door with glazed side panel opens to the entrance hallway with stairs rise to the first floor and door opening to the…
Sitting room – 5.10m x 4.07m (16’ 9” x 13’ 4”) maximum, a well proportioned and light filled room with broad front window and feature marble effect fireplace with inset electric fire. A door opens to the…
Dining kitchen – 6.07m x 2.95m (19’ 11” x 9’ 8”) maximum, with all new fixtures and fittings and comprising a good range of cupboards, drawers and work surfaces which incorporate a black sink unit and induction hob with built-in extractor fan over. There is an under counter electric oven, integral dishwasher and washing machine. Concealed to a wall cupboard is the gas fired boiler which serves the central heating and hot water system. A broad window overlooks the rear garden, and a door opens to the…
Utility store / rear lobby – with white uPVC double glazed door providing access to the side of the property and rear garden. There is a useful store.
From the hallway, stairs rise to the first floor landing with built-in store and doors off to…
Bathroom – 2.63m x 1.49m (8’ 8” x 4’ 11”) again with all new fixtures and fitting, there is marble effect mermaid boarding to the walls, low flush WC, broad wash hand basin above a storage cabinet and bath with mains shower fitting with rainfall head over and glazed screen. Chromed ladder radiator and rear facing window.
Bedroom 1 – 3.88m x 3.46m (12’ 9” x 11’ 4”) a good double bedroom with rear facing window.
Bedroom 2 – 3.88m x 3.56m (12’ 9” x 11’ 8”) a larger double bedroom facing the front with broad window.
Bedroom 3 – 2.63m x 2.53m (8’ 8” x 8’ 4”) maximum, a single bedroom facing the front.
OUTSIDE & PARKING
To the front of the property is an area of block paved driveway providing parking for two card/ Steps rise to the front door. A pathway leads to the side of the house and to the rear garden where there is an area of patio and large raised planting bed. There is ample opportunity for further landscaping to create an area for relaxation and recreation. Shed and garden store.
TENURE – Freehold.
SERVICES – All mains services are available to the property, which enjoys the benefit of gas fired central heating and uPVC double glazing. No specific test has been made on the services or their distribution.
EPC RATING – Current 80C / Potential 84B
COUNCIL TAX – Band A
FIXTURES & FITTINGS – Only the fixtures and fittings mentioned in these sales particulars are included in the sale. Certain other items may be taken at valuation if required. No specific test has been made on any appliance either included or available by negotiation.
DIRECTIONS – From Matlock Crown Square, take Causeway Lane passing the Football ground and into Matlock Green. Turn left onto Limetree Road, rise up the hill, continue round the left hand bend before turning right onto Lynholmes Road. Proceed along Lynholmes Road, passing the shop before reaching the T-Junction with Hurst Rise. Turn left onto Hurst Rise and continue before locating no. 117 on the left hand side, identified by the agents For Sale board.
WHAT3WORDS - scout.fruit.mats
VIEWING – Strictly by prior arrangement with the Matlock office 01629 580228.
Ref: FTM10761
The property is located on a well established residential development close to the town centre and ideally placed for travel to further afield. Good road communications lead to the neighbouring centres of employment to include Bakewell (8 miles), Chesterfield (10 miles) and Alfreton (8 miles) with the cities of Sheffield, Derby and Nottingham all within daily commuting distance. The recreational delights of the Derbyshire Dales and Peak District countryside are on the doorstep.
ACCOMMODATION
A composite front door with glazed side panel opens to the entrance hallway with stairs rise to the first floor and door opening to the…
Sitting room – 5.10m x 4.07m (16’ 9” x 13’ 4”) maximum, a well proportioned and light filled room with broad front window and feature marble effect fireplace with inset electric fire. A door opens to the…
Dining kitchen – 6.07m x 2.95m (19’ 11” x 9’ 8”) maximum, with all new fixtures and fittings and comprising a good range of cupboards, drawers and work surfaces which incorporate a black sink unit and induction hob with built-in extractor fan over. There is an under counter electric oven, integral dishwasher and washing machine. Concealed to a wall cupboard is the gas fired boiler which serves the central heating and hot water system. A broad window overlooks the rear garden, and a door opens to the…
Utility store / rear lobby – with white uPVC double glazed door providing access to the side of the property and rear garden. There is a useful store.
From the hallway, stairs rise to the first floor landing with built-in store and doors off to…
Bathroom – 2.63m x 1.49m (8’ 8” x 4’ 11”) again with all new fixtures and fitting, there is marble effect mermaid boarding to the walls, low flush WC, broad wash hand basin above a storage cabinet and bath with mains shower fitting with rainfall head over and glazed screen. Chromed ladder radiator and rear facing window.
Bedroom 1 – 3.88m x 3.46m (12’ 9” x 11’ 4”) a good double bedroom with rear facing window.
Bedroom 2 – 3.88m x 3.56m (12’ 9” x 11’ 8”) a larger double bedroom facing the front with broad window.
Bedroom 3 – 2.63m x 2.53m (8’ 8” x 8’ 4”) maximum, a single bedroom facing the front.
OUTSIDE & PARKING
To the front of the property is an area of block paved driveway providing parking for two card/ Steps rise to the front door. A pathway leads to the side of the house and to the rear garden where there is an area of patio and large raised planting bed. There is ample opportunity for further landscaping to create an area for relaxation and recreation. Shed and garden store.
TENURE – Freehold.
SERVICES – All mains services are available to the property, which enjoys the benefit of gas fired central heating and uPVC double glazing. No specific test has been made on the services or their distribution.
EPC RATING – Current 80C / Potential 84B
COUNCIL TAX – Band A
FIXTURES & FITTINGS – Only the fixtures and fittings mentioned in these sales particulars are included in the sale. Certain other items may be taken at valuation if required. No specific test has been made on any appliance either included or available by negotiation.
DIRECTIONS – From Matlock Crown Square, take Causeway Lane passing the Football ground and into Matlock Green. Turn left onto Limetree Road, rise up the hill, continue round the left hand bend before turning right onto Lynholmes Road. Proceed along Lynholmes Road, passing the shop before reaching the T-Junction with Hurst Rise. Turn left onto Hurst Rise and continue before locating no. 117 on the left hand side, identified by the agents For Sale board.
WHAT3WORDS - scout.fruit.mats
VIEWING – Strictly by prior arrangement with the Matlock office 01629 580228.
Ref: FTM10761

