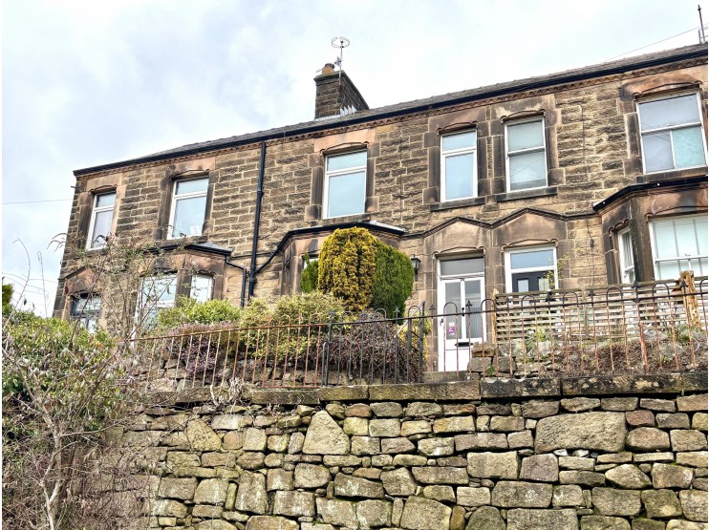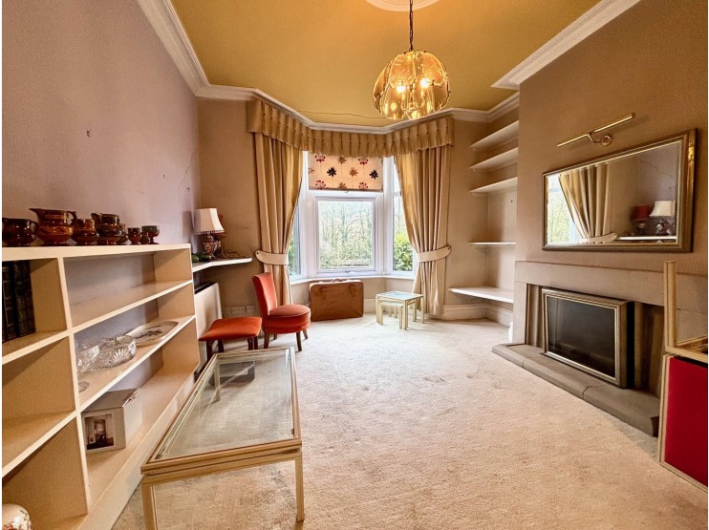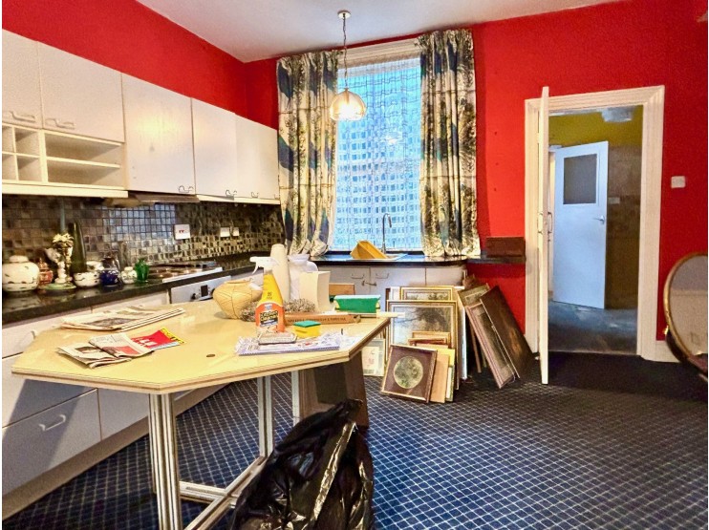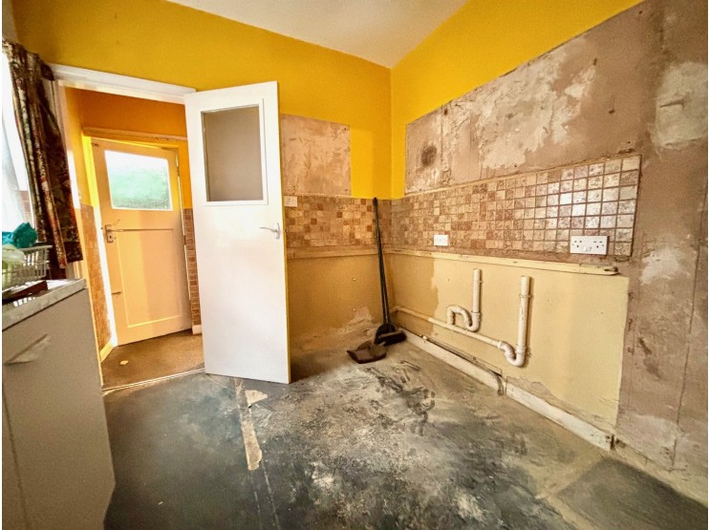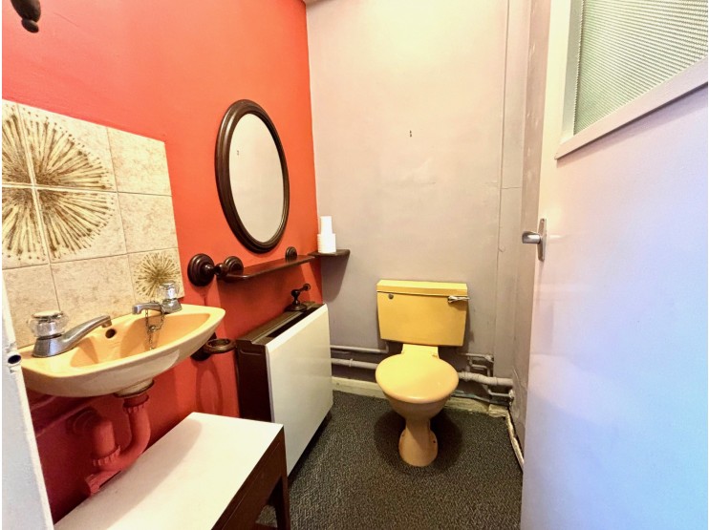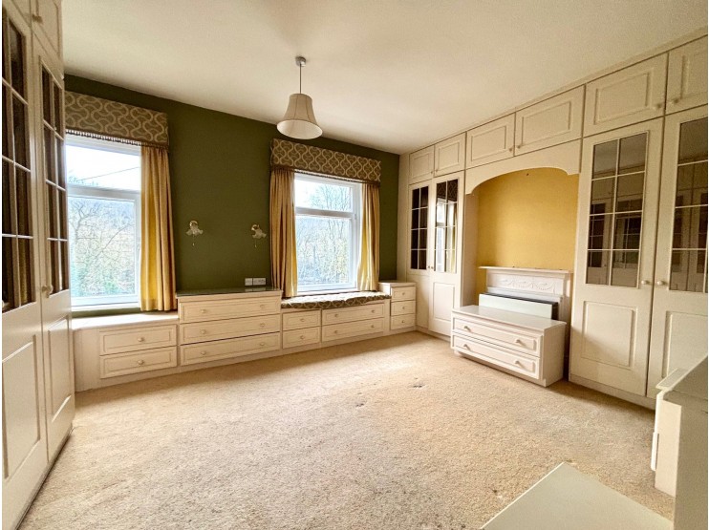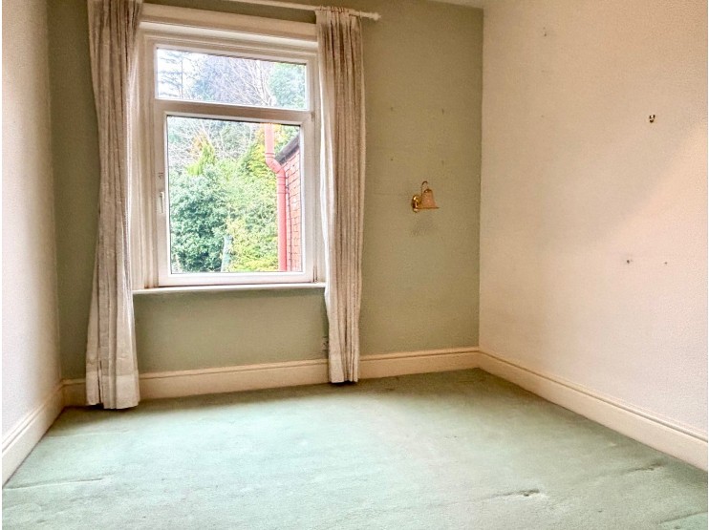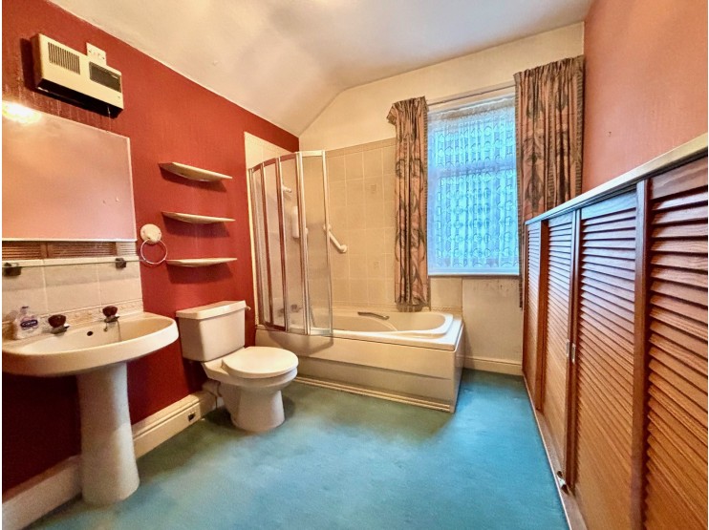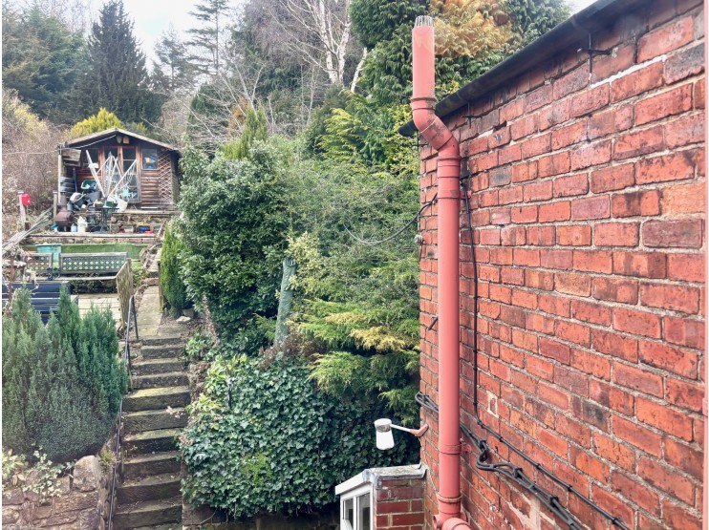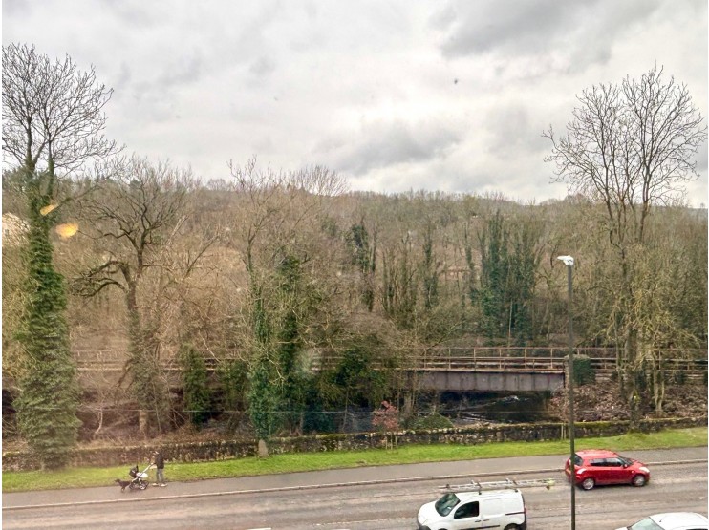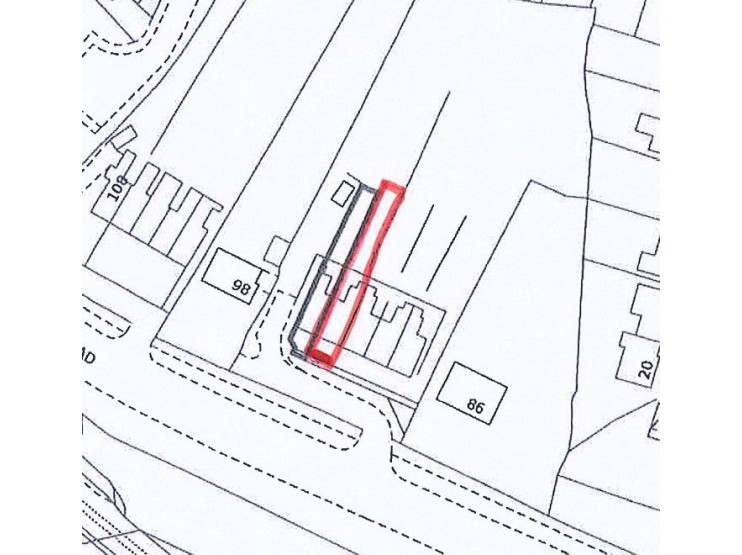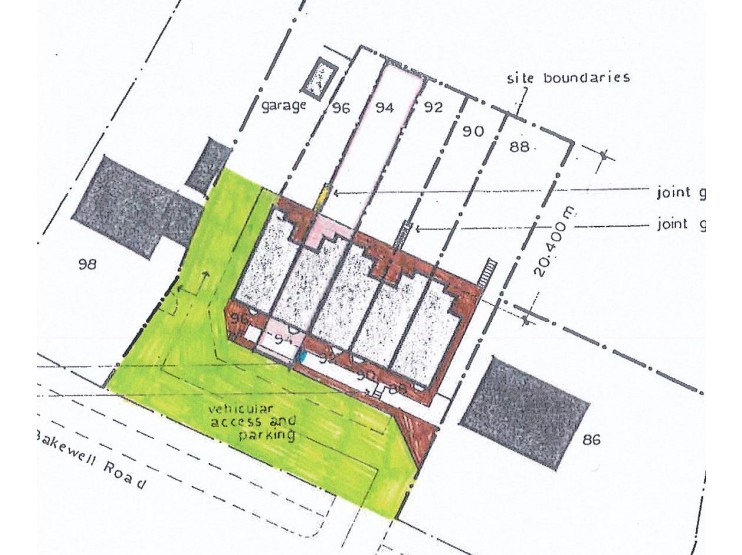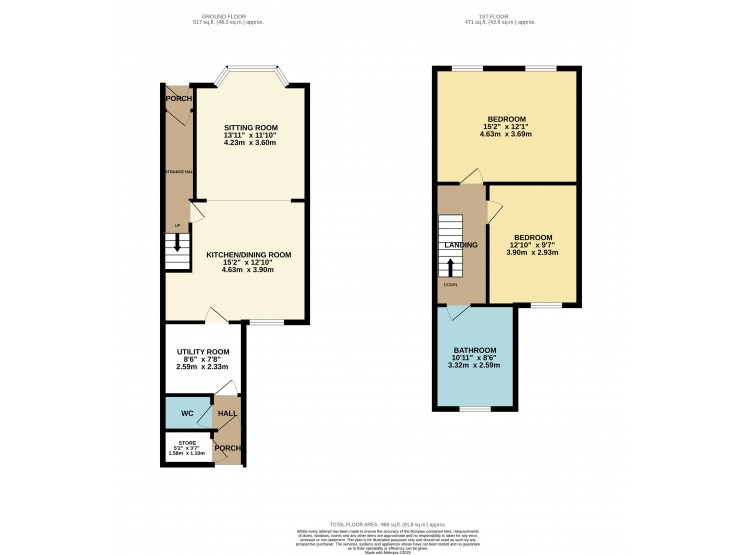- Matlock
- Ashbourne
- Matlock: 01629 580228
- Ashbourne: 01335 346246
94 Bakewell Road, Matlock, Derbyshire
Offers Around
£185,000
- Attractive stone fronted terraced house
- Elevated from the roadside
- Scope for renovation and refurbishment
- Two good bedrooms
- Mature garden
- Ability to park off road
- Predominantly level access to Matlock's town centre
- Suit a variety of buyers
- Viewing recommended
Overview
AN ATTRACTIVE STONE FRONTED TERRACED TOWN HOUSE WITH OPPORTUNITY FOR SOME RENOVATION AND UPDATING.
Description
Set back and above the roadside to a private drive, yet with predominantly level access to Matlock’s town centre shops and facilities, this traditional stone fronted terraced house offers scope for renovation and refurbishment. There is elegant cutstone detail and bay window to the front elevation whilst internally the accommodation has been adapted to provide two good bedrooms and bathroom at first floor level, open plan kitchen and living space on the ground floor, which takes advantage of natural light and views across the road and river which runs along the valley. There is an additional utility room and downstairs WC, with a mature garden and ability to park offroad. The property would benefit from cosmetic updating, but also some remedial work to rectify identified settlement of part of the building for which an engineer’s report can be made available.
The house is located around half a mile from Matlock’s town centre handy for the nearby Arc Leisure Centre and good road links lead to the neighbouring Market towns which include Bakewell (8 miles), Chesterfield (10 miles), Alfreton (8 miles). The countryside of the Derbyshire Dales and Peak District are all close at hand.
ACCOMMODATION
A part glazed front door with fan light above opens to an entrance porch and through a second door into the hallway featuring a corniced ceiling and corbelled arch at the foot of the stairs. A door leads off to the main living accommodation.
Sitting room – 4.23m x 3.60m (13’ 11” x 11’ 10”) the measurements not including the broad uPVC double glazed bay window which faces across the valley towards the River Derwent which flows beneath the Peak Rail bridge. There is an elegant high corniced ceiling with centre rose, display shelving to either side of the chimney breast which sites a “Minster” stone fireplace. The room has an open aspect to the adjacent dining kitchen.
Note: there is evidence of cracking above the bay window and the adjacent wall. It is noted there is some structural movement to the bay window at the front of the house, an engineer’s report is available for interested parties to inspect and the same report makes comment to an additional wall crack noted in bedroom 2.
Dining kitchen – 4.63m x 3.90m (15’ 2” x 12’ 10”) maximum, the measurement taken into the open void beneath the stairs where there is useful storage. The kitchen area is fitted with a range of cupboards and drawers complemented by black granite work surfaces. There is a stainless steel sink unit, electric hob with oven beneath, and a single glazed window facing the rear. A door opens to the…
Utility room – 2.29m x 2.33m (8’ 6” x 7’ 8”) believed to be the original kitchen and retaining a stainless steel sink unit with cupboard beneath, plumbing for an automatic washing machine, and two single glazed windows drawing light from the side. A door opens to a…
Rear hallway – with access to a cloakroom with WC and wash hand basin, and an external door sheltered beneath an open porchway where there is also access to an adjoining outside store.
From the entrance hallway, stairs rise to the first floor galleried landing with pine handrail and ample room for occasional furniture.
Bedroom 1 – 4.63m x 3.69m (15’ 2” x 12’ 1”) a generous double bedroom featuring an extensive range of fitted furniture to include wardrobes, high cupboards, window seats and drawers. Original fireplace.
Bedroom 2 – 3.90m x 2.93m (12’ 10” x 9’ 7”) with uPVC double glazed window facing the gardens at the rear.
Bathroom – 3.32m x 2.50m (10’ 11” x 8’ 6”) a well proportioned room fitted with a coloured suite to include panelled bath, WC and wash hand basin. To one corner, a built-in store houses the hot water cylinder and cold water tank. There is a wall mounted electric fan heater, vanity mirror and range of linen storage.
OUTSIDE & PARKING
The house shares a right way across the front driveway with neighbouring properties and pathways lead to the front and rear doors. Off the head of the drive, stands a single garage with hardstanding to the front known to have been used in conjunction with the house for decades, although not noted on the legal title (further legal clarification is sought).
To the front of the house there is a modest forecourt garden. The larger gardens are found at the rear, accessed via a flight of steps from the rear yard. The garden includes mature shrubs and there is a small outdoor store (former WC) adjoining the house at the rear.
TENURE – Freehold.
Note: first registration of the property into the seller’s name has been applied for at Land Registry. The area for registration is shown on Plan A (outlined in red). Plan B shows the area used for vehicle access and parking being shared with the neighbouring houses, no.’s 88 to 96 Bakewell Road. On the same plan (Plan B) edged black is the site of a single garage which we believe the seller has a beneficial interest in along with adjacent land. It has not been possible at this stage to ascertain legal owners and there is no legal title to the garage in the sellers name. The buyer of the property will be handed a declaration signed by the seller, setting out the previous owners use and access to the garage. It would be up the buyers solicitor to advise on whether this would be sufficient to obtain a possessory title to the garage either now or in the future.
SERVICES –Mains water, drainage and electricity are available to the property. Part uPVC double glazing and electric night storage heaters. No specific test has been made on the services or their distribution.
EPC RATING – to be confirmed
COUNCIL TAX – Band B
FIXTURES & FITTINGS – Only the fixtures and fittings mentioned in these sales particulars are included in the sale. Certain other items may be taken at valuation if required. No specific test has been made on any appliance either included or available by negotiation.
DIRECTIONS – From Matlock Crown Square, take the A6 north on Bakewell Road towards Darley Dale. Proceed over the roundabout and continue on Bakewell Road for around 100m where the property can be found on the right hand side within a terrace raised from the roadside.
WHAT3WORDS – abandons.pushes.mole
VIEWING – Strictly by prior arrangement with the Matlock office 01629 580228.
Ref: FTM10746
The house is located around half a mile from Matlock’s town centre handy for the nearby Arc Leisure Centre and good road links lead to the neighbouring Market towns which include Bakewell (8 miles), Chesterfield (10 miles), Alfreton (8 miles). The countryside of the Derbyshire Dales and Peak District are all close at hand.
ACCOMMODATION
A part glazed front door with fan light above opens to an entrance porch and through a second door into the hallway featuring a corniced ceiling and corbelled arch at the foot of the stairs. A door leads off to the main living accommodation.
Sitting room – 4.23m x 3.60m (13’ 11” x 11’ 10”) the measurements not including the broad uPVC double glazed bay window which faces across the valley towards the River Derwent which flows beneath the Peak Rail bridge. There is an elegant high corniced ceiling with centre rose, display shelving to either side of the chimney breast which sites a “Minster” stone fireplace. The room has an open aspect to the adjacent dining kitchen.
Note: there is evidence of cracking above the bay window and the adjacent wall. It is noted there is some structural movement to the bay window at the front of the house, an engineer’s report is available for interested parties to inspect and the same report makes comment to an additional wall crack noted in bedroom 2.
Dining kitchen – 4.63m x 3.90m (15’ 2” x 12’ 10”) maximum, the measurement taken into the open void beneath the stairs where there is useful storage. The kitchen area is fitted with a range of cupboards and drawers complemented by black granite work surfaces. There is a stainless steel sink unit, electric hob with oven beneath, and a single glazed window facing the rear. A door opens to the…
Utility room – 2.29m x 2.33m (8’ 6” x 7’ 8”) believed to be the original kitchen and retaining a stainless steel sink unit with cupboard beneath, plumbing for an automatic washing machine, and two single glazed windows drawing light from the side. A door opens to a…
Rear hallway – with access to a cloakroom with WC and wash hand basin, and an external door sheltered beneath an open porchway where there is also access to an adjoining outside store.
From the entrance hallway, stairs rise to the first floor galleried landing with pine handrail and ample room for occasional furniture.
Bedroom 1 – 4.63m x 3.69m (15’ 2” x 12’ 1”) a generous double bedroom featuring an extensive range of fitted furniture to include wardrobes, high cupboards, window seats and drawers. Original fireplace.
Bedroom 2 – 3.90m x 2.93m (12’ 10” x 9’ 7”) with uPVC double glazed window facing the gardens at the rear.
Bathroom – 3.32m x 2.50m (10’ 11” x 8’ 6”) a well proportioned room fitted with a coloured suite to include panelled bath, WC and wash hand basin. To one corner, a built-in store houses the hot water cylinder and cold water tank. There is a wall mounted electric fan heater, vanity mirror and range of linen storage.
OUTSIDE & PARKING
The house shares a right way across the front driveway with neighbouring properties and pathways lead to the front and rear doors. Off the head of the drive, stands a single garage with hardstanding to the front known to have been used in conjunction with the house for decades, although not noted on the legal title (further legal clarification is sought).
To the front of the house there is a modest forecourt garden. The larger gardens are found at the rear, accessed via a flight of steps from the rear yard. The garden includes mature shrubs and there is a small outdoor store (former WC) adjoining the house at the rear.
TENURE – Freehold.
Note: first registration of the property into the seller’s name has been applied for at Land Registry. The area for registration is shown on Plan A (outlined in red). Plan B shows the area used for vehicle access and parking being shared with the neighbouring houses, no.’s 88 to 96 Bakewell Road. On the same plan (Plan B) edged black is the site of a single garage which we believe the seller has a beneficial interest in along with adjacent land. It has not been possible at this stage to ascertain legal owners and there is no legal title to the garage in the sellers name. The buyer of the property will be handed a declaration signed by the seller, setting out the previous owners use and access to the garage. It would be up the buyers solicitor to advise on whether this would be sufficient to obtain a possessory title to the garage either now or in the future.
SERVICES –Mains water, drainage and electricity are available to the property. Part uPVC double glazing and electric night storage heaters. No specific test has been made on the services or their distribution.
EPC RATING – to be confirmed
COUNCIL TAX – Band B
FIXTURES & FITTINGS – Only the fixtures and fittings mentioned in these sales particulars are included in the sale. Certain other items may be taken at valuation if required. No specific test has been made on any appliance either included or available by negotiation.
DIRECTIONS – From Matlock Crown Square, take the A6 north on Bakewell Road towards Darley Dale. Proceed over the roundabout and continue on Bakewell Road for around 100m where the property can be found on the right hand side within a terrace raised from the roadside.
WHAT3WORDS – abandons.pushes.mole
VIEWING – Strictly by prior arrangement with the Matlock office 01629 580228.
Ref: FTM10746

