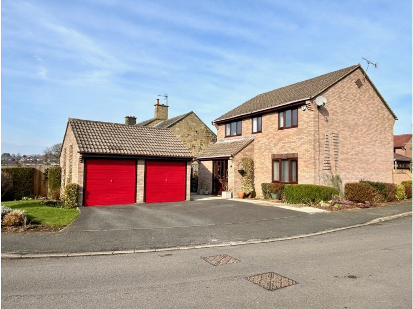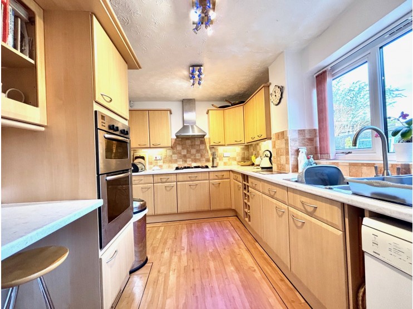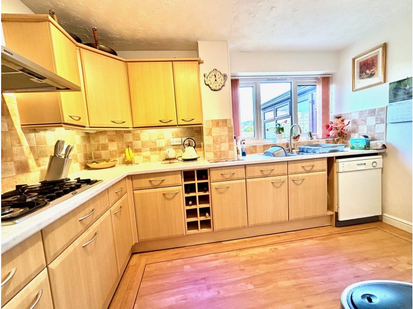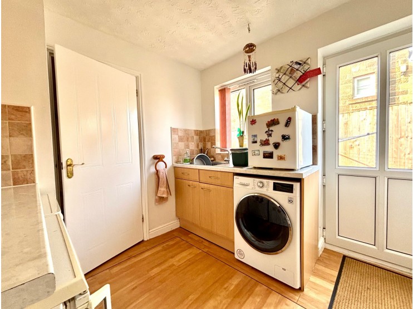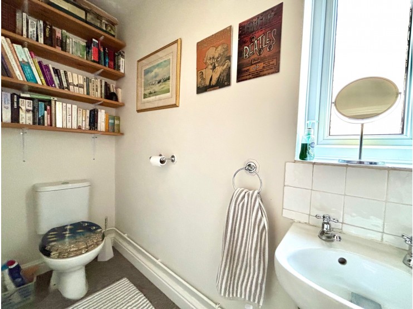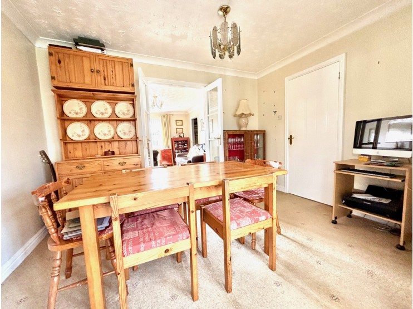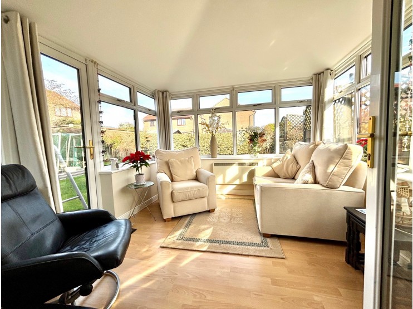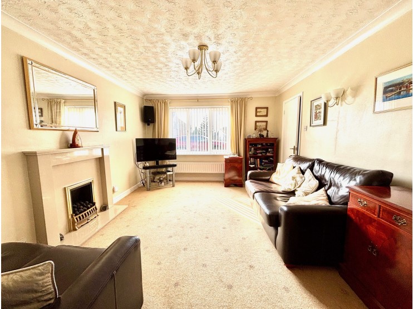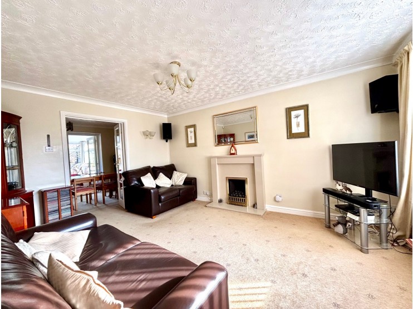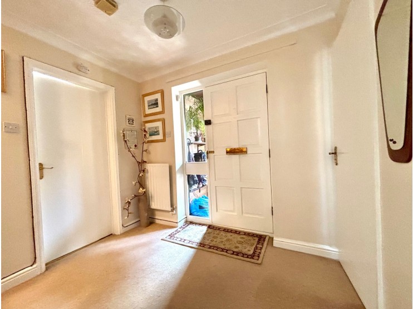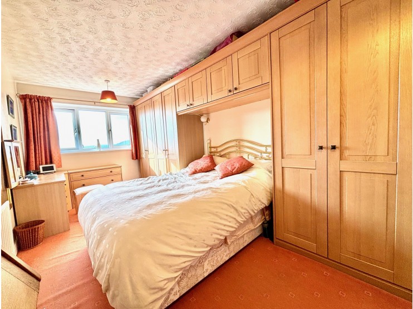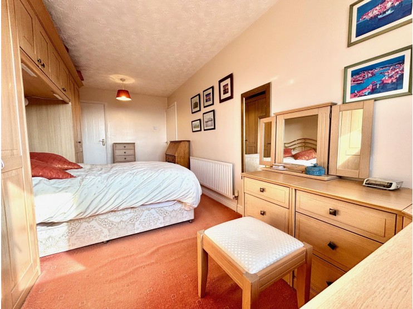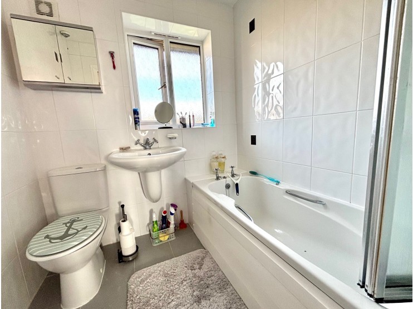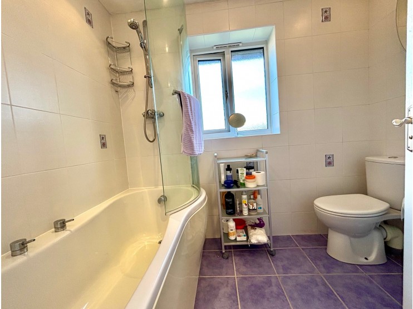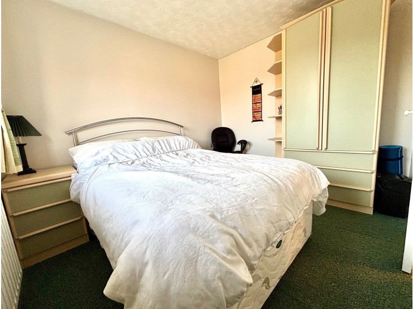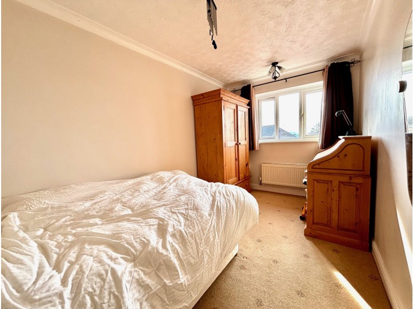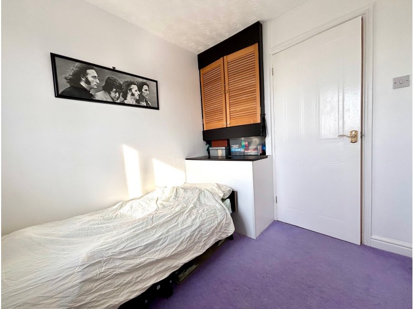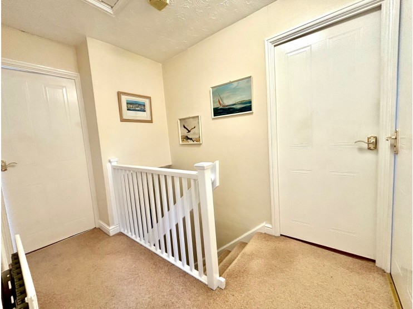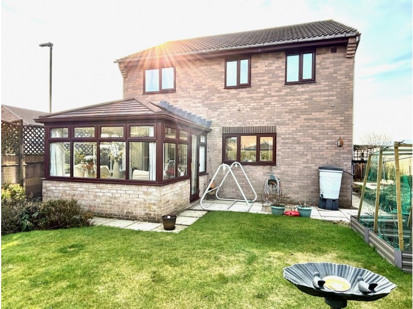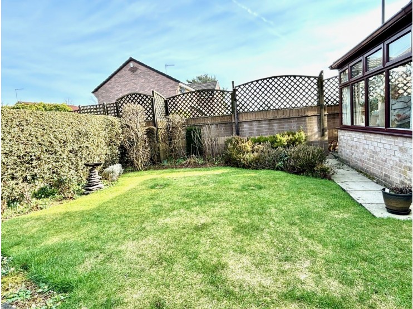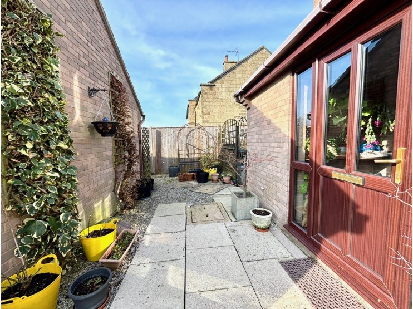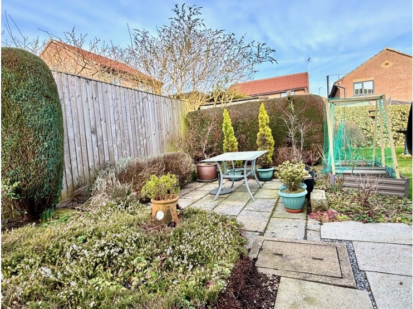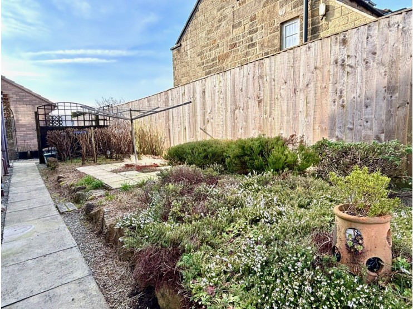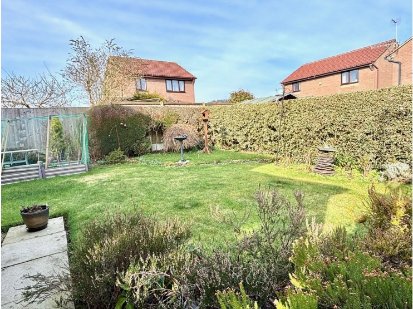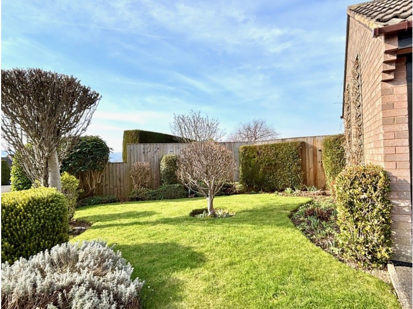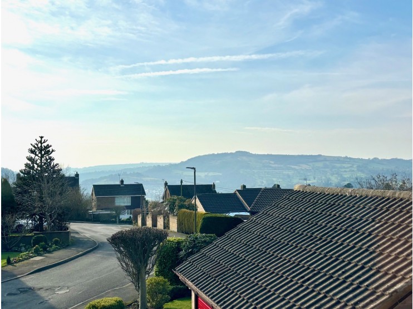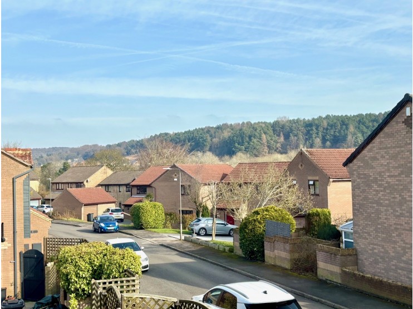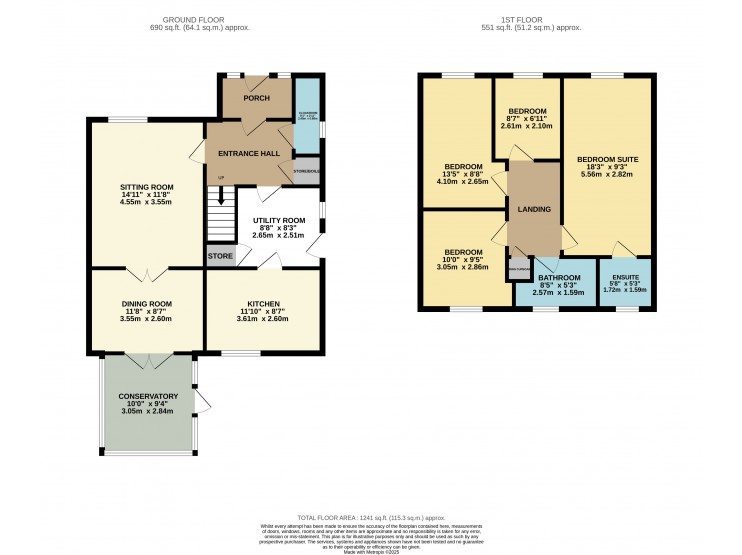- Matlock
- Ashbourne
- Matlock: 01629 580228
- Ashbourne: 01335 346246
3 Hawleys Close, Matlock, Derbyshire
Offers Around
£440,000
- Well proportioned detached home
- Good sized garden plot
- Detached double garage
- Four bedrooms, two bathrooms
- Two reception rooms, plus conservatory extension
- Sought after location
- Good schooling close by
- Outskirts of Matlock
- Viewing recommended
Overview
A MODERN DETACHED FOUR BEDROOM HOME WITH DOUBLE GARAGE AND ATTRACTIVE GARDEN PLOT, WITH VIEWS OVER SURROUNDING COUNTRYSIDE, SITUATED TO A HIGHLY REGARDED RESIDENTIAL LOCATION ON THE OUTSKIRTS OF THE TOWN.
Description
Standing as part of the ever popular Hawleys Close development, built in the 1980s, this traditional brick and tiled detached house offers well proportioned four bedroom accommodation with views over surrounding countryside, has the benefit of ensuite facilities, downstairs WC, two reception rooms, plus a conservatory extension provides additional living space and has the advantage of a “warm” roof finish for year round use. This spacious family home also benefits from a detached double garage, ample car parking and attractive gardens lying to the front, side and rear, all principally level and attractively landscaped.
The house is situated around one mile from Matlock’s town centre facilities, with a well regarded public house close by and similarly to Highfields Secondary school and a choice of primary schools. The delights of the surrounding countryside includes the popular Lumsdale valley. Good road communications lead to the neighbouring centres of employment to include Bakewell (8 miles), Chesterfield (9 miles), Alfreton (8 miles), with the cities of Sheffield, Derby and Nottingham all within daily commuting distance.
ACCOMMODATION
To the front of the property, there is access to a porch providing dry access into the house with room for shoe and coat storage. A uPVC double glazed front door opens to the entrance hallway where stairs lead off to the first floor, and to one side is a built-in linen store which houses the gas fired condensing boiler.
Cloakroom – fitted with a WC, wash hand basin and range of book shelving.
Utility room – 2.65m x 2.51m (8’ 8” x 8’ 3”) fitted with a range of cupboards, work surfaces and sink unit and with plumbing for an automatic washing machine. An external door leads to the side garden and drying yard. There is a useful under stairs cupboard and door to the…
Fitted kitchen – 3.61m x 2.60m (11’ 10” x 8’ 7”) also access from the dining room, there is a range of modern cupboards, drawers and work surfaces including a small breakfast bar. There is a 1 ½ bowl sink unit, 5-ring gas hob with stainless steel extractor fan above, plumbing for a dishwasher and eye level oven and microwave. The kitchen has a pleasant aspect across the rear gardens and door to and from the…
Dining room – 3.55m x 2.60m (11’ 8” x 8’ 7”) with a pair of glazed doors leading from the sitting room and uPVC double glazed patio doors opening to the…
Conservatory – 3.05m x 2.84m (10’ x 9’ 4”) benefiting from warm roof to aid year round use, together with central heating radiator and separate electric heater for versatility. There is access to and views across the attractive gardens at the rear.
Sitting room – 4.55m x 3.55m (14’ 11” x 11’ 8”) a well proportioned living room with pleasant outlook to the front, corniced ceiling and as a focal point a slim polished marble fireplace inset with a living coal gas fire.
From the hallway, stairs rise to the first floor landing where there is access to the roof void and a built-in airing cupboard store which houses the lagged hot water cylinder.
Bedroom suite 1 – 5.56m x 2.82m (18’ 3” x 9’ 3”) with delightful views to the front and range of modern wardrobing which spans the bed position. A door opens to an…
Ensuite bathroom – 1.72m x 1.59m (5’ 6” x 5’ 3”) including panelled bath with mixer shower over, wash hand basin and WC. The room has full height ceramic tiling and textured tiling to the floor.
Family bathroom – 2.57m x 1.59m (8’ 5” x 5’ 3”) fitted with a white suite to include panelled bath with mixer shower over, wash hand basin and WC.
Bedroom 2 – 3.05m x 2.86m (10’ x 9’ 5”) a good double bedroom with a rear aspect looking along the rooftops of the cul-de-sac.
Bedroom 3 – 4.10m x 2.65m (13’ 5” x 8’ 8”) a third double bedroom with distant views to the front.
Bedroom 4 – 2.61m x 2.10m (8’ 7” x 6’ 11”) a front facing single bedroom.
OUTSIDE & PARKING
The house stands to an interesting plot where, to the front of the house, a tarmac drive provides side by side parking for two to three vehicles and access to a…
Double garage – with two up and over doors, electric power and light, plus storage potential within the loft space.
To the side of the garage, an attractive garden with ornamental shrubs and trees set to a lawned garden within fence boundaries. Paths lead to the front and side of the house, the side being gated for pet and child security. There is a paved drying area, heather border and soft fruit beds. There is external access to the utility room.
Paths continue to the principal gardens at the rear where there is a shaped lawn and patio surrounded by shrub and other planting, hedge boundaries and to the side a shaped wall flanks the roadside.
TENURE – Freehold.
SERVICES – All mains services are available to the property, which enjoys the benefit of gas fired central heating and uPVC double glazing. No specific test has been made on the services or their distribution.
EPC RATING – to be confirmed
COUNCIL TAX – Band E
FIXTURES & FITTINGS – Only the fixtures and fittings mentioned in these sales particulars are included in the sale. Certain other items may be taken at valuation if required. No specific test has been made on any appliance either included or available by negotiation.
DIRECTIONS – From Matlock Crown Square, take Causeway Lane before turning left at the mini-roundabout onto Steep Turnpike. Rise up the hill and at the top, turn left onto Chesterfield Road and continue to rise up the hill before turning right onto Asker Lane, opposite the Duke of Wellington public house. Proceed for around 400m before turning left onto Hawleys Close. No. 3 can be found on the left hand side after around 50m.
WHAT3WORDS – chip.apply.dots
VIEWING – Strictly by prior arrangement with the Matlock office 01629 580228.
Ref: FTM10750
The house is situated around one mile from Matlock’s town centre facilities, with a well regarded public house close by and similarly to Highfields Secondary school and a choice of primary schools. The delights of the surrounding countryside includes the popular Lumsdale valley. Good road communications lead to the neighbouring centres of employment to include Bakewell (8 miles), Chesterfield (9 miles), Alfreton (8 miles), with the cities of Sheffield, Derby and Nottingham all within daily commuting distance.
ACCOMMODATION
To the front of the property, there is access to a porch providing dry access into the house with room for shoe and coat storage. A uPVC double glazed front door opens to the entrance hallway where stairs lead off to the first floor, and to one side is a built-in linen store which houses the gas fired condensing boiler.
Cloakroom – fitted with a WC, wash hand basin and range of book shelving.
Utility room – 2.65m x 2.51m (8’ 8” x 8’ 3”) fitted with a range of cupboards, work surfaces and sink unit and with plumbing for an automatic washing machine. An external door leads to the side garden and drying yard. There is a useful under stairs cupboard and door to the…
Fitted kitchen – 3.61m x 2.60m (11’ 10” x 8’ 7”) also access from the dining room, there is a range of modern cupboards, drawers and work surfaces including a small breakfast bar. There is a 1 ½ bowl sink unit, 5-ring gas hob with stainless steel extractor fan above, plumbing for a dishwasher and eye level oven and microwave. The kitchen has a pleasant aspect across the rear gardens and door to and from the…
Dining room – 3.55m x 2.60m (11’ 8” x 8’ 7”) with a pair of glazed doors leading from the sitting room and uPVC double glazed patio doors opening to the…
Conservatory – 3.05m x 2.84m (10’ x 9’ 4”) benefiting from warm roof to aid year round use, together with central heating radiator and separate electric heater for versatility. There is access to and views across the attractive gardens at the rear.
Sitting room – 4.55m x 3.55m (14’ 11” x 11’ 8”) a well proportioned living room with pleasant outlook to the front, corniced ceiling and as a focal point a slim polished marble fireplace inset with a living coal gas fire.
From the hallway, stairs rise to the first floor landing where there is access to the roof void and a built-in airing cupboard store which houses the lagged hot water cylinder.
Bedroom suite 1 – 5.56m x 2.82m (18’ 3” x 9’ 3”) with delightful views to the front and range of modern wardrobing which spans the bed position. A door opens to an…
Ensuite bathroom – 1.72m x 1.59m (5’ 6” x 5’ 3”) including panelled bath with mixer shower over, wash hand basin and WC. The room has full height ceramic tiling and textured tiling to the floor.
Family bathroom – 2.57m x 1.59m (8’ 5” x 5’ 3”) fitted with a white suite to include panelled bath with mixer shower over, wash hand basin and WC.
Bedroom 2 – 3.05m x 2.86m (10’ x 9’ 5”) a good double bedroom with a rear aspect looking along the rooftops of the cul-de-sac.
Bedroom 3 – 4.10m x 2.65m (13’ 5” x 8’ 8”) a third double bedroom with distant views to the front.
Bedroom 4 – 2.61m x 2.10m (8’ 7” x 6’ 11”) a front facing single bedroom.
OUTSIDE & PARKING
The house stands to an interesting plot where, to the front of the house, a tarmac drive provides side by side parking for two to three vehicles and access to a…
Double garage – with two up and over doors, electric power and light, plus storage potential within the loft space.
To the side of the garage, an attractive garden with ornamental shrubs and trees set to a lawned garden within fence boundaries. Paths lead to the front and side of the house, the side being gated for pet and child security. There is a paved drying area, heather border and soft fruit beds. There is external access to the utility room.
Paths continue to the principal gardens at the rear where there is a shaped lawn and patio surrounded by shrub and other planting, hedge boundaries and to the side a shaped wall flanks the roadside.
TENURE – Freehold.
SERVICES – All mains services are available to the property, which enjoys the benefit of gas fired central heating and uPVC double glazing. No specific test has been made on the services or their distribution.
EPC RATING – to be confirmed
COUNCIL TAX – Band E
FIXTURES & FITTINGS – Only the fixtures and fittings mentioned in these sales particulars are included in the sale. Certain other items may be taken at valuation if required. No specific test has been made on any appliance either included or available by negotiation.
DIRECTIONS – From Matlock Crown Square, take Causeway Lane before turning left at the mini-roundabout onto Steep Turnpike. Rise up the hill and at the top, turn left onto Chesterfield Road and continue to rise up the hill before turning right onto Asker Lane, opposite the Duke of Wellington public house. Proceed for around 400m before turning left onto Hawleys Close. No. 3 can be found on the left hand side after around 50m.
WHAT3WORDS – chip.apply.dots
VIEWING – Strictly by prior arrangement with the Matlock office 01629 580228.
Ref: FTM10750

