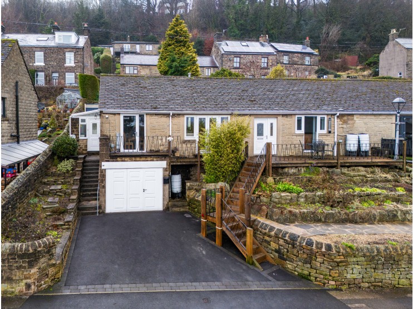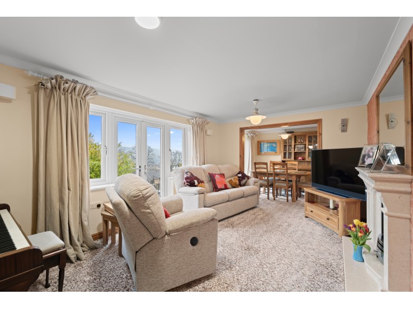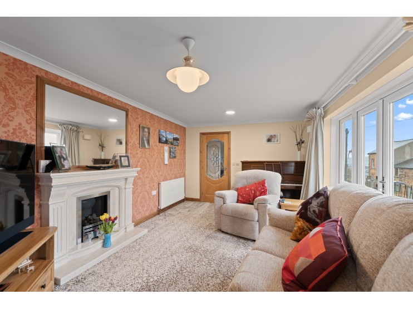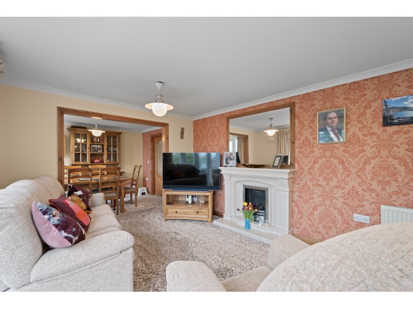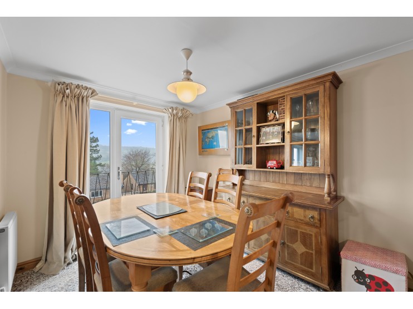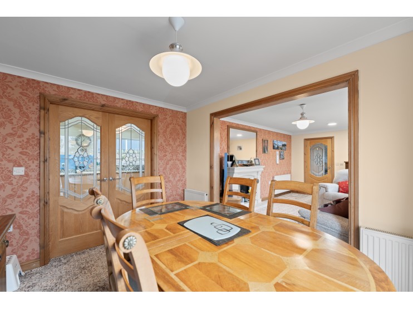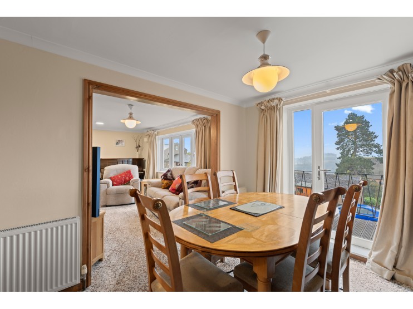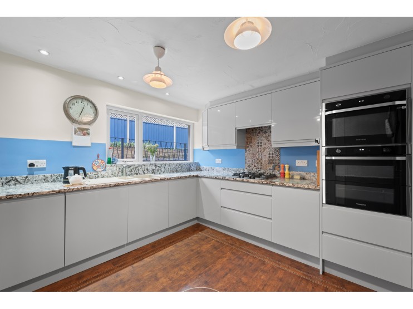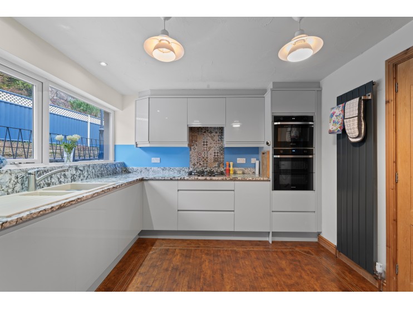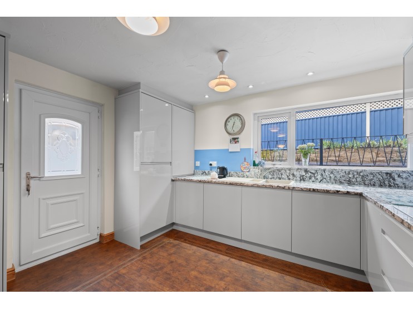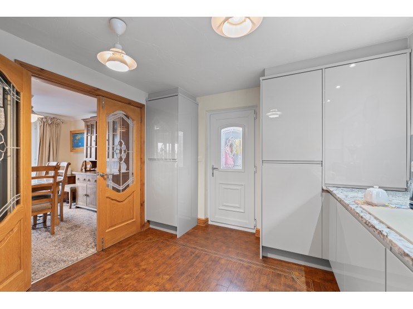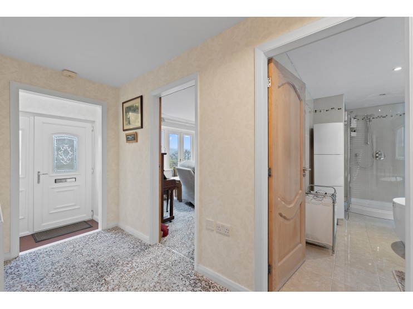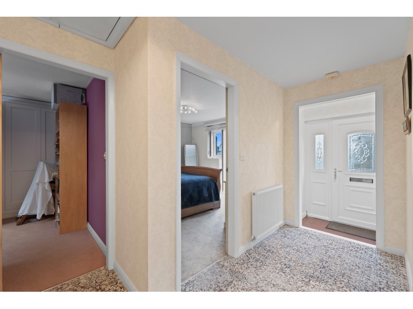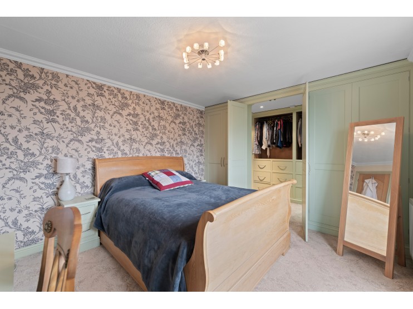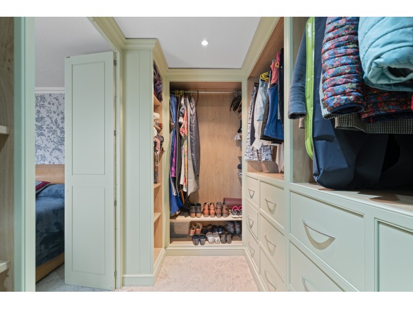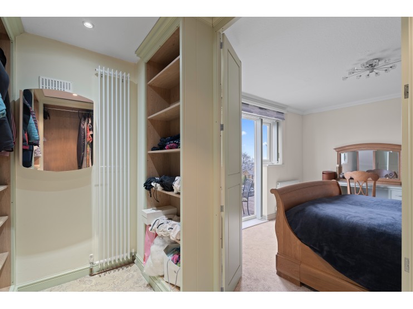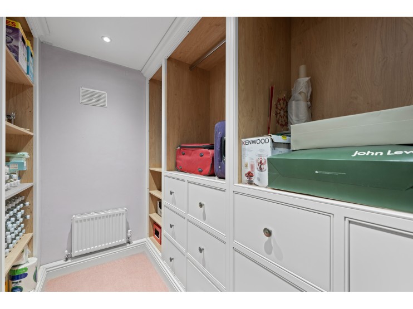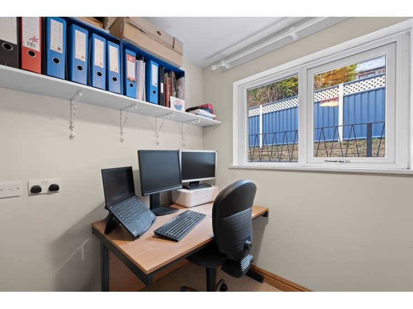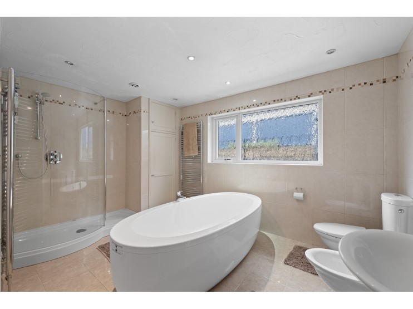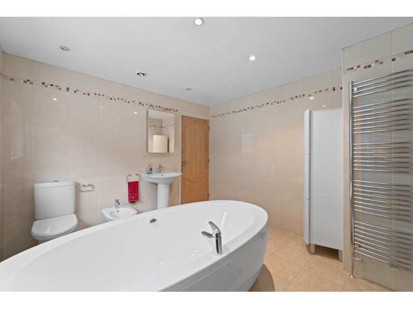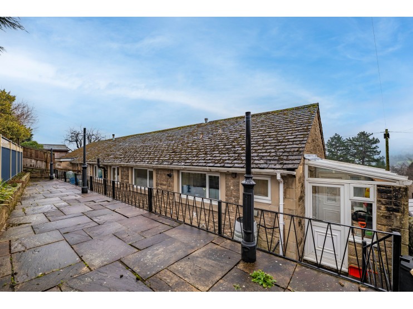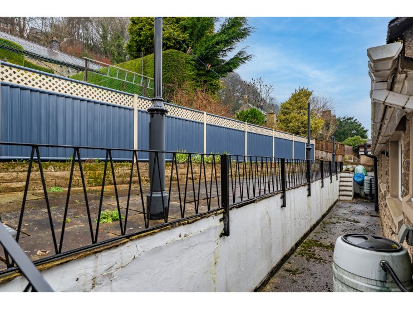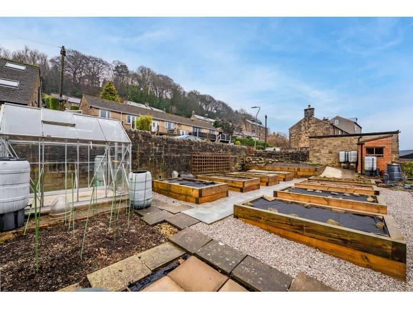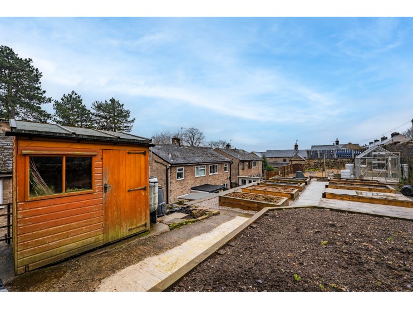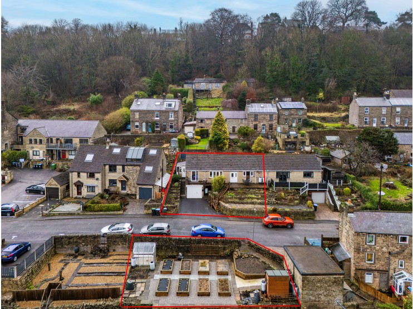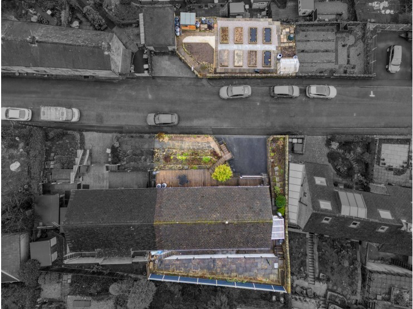- Matlock
- Ashbourne
- Matlock: 01629 580228
- Ashbourne: 01335 346246
68 Jackson Road, Matlock, Derbyshire
Offers Around
£350,000
- Very well presented and spacious semi-detached bungalow
- Elevated from the roadside
- Fine views to the front over the Derwent Valley and Matlock
- Three bedrooms, two with walk-in wardrobes
- Tiered garden and wooden decked balcony to the front, patio to the rear
- Off lying garden to the front (can be excluded from sale if preferred)
- Single garage, ample driveway parking
- Viewing highly recommended
- NO UPWARD CHAIN
Overview
NO UPWARD CHAIN - A VERY WELL PRESENTED AND SPACIOUS SEMI-DETACHED BUNGALOW, ELEVATED FROM THE ROADSIDE COMMANDING FINE VIEWS OVER THE DERWENT VALLEY.
Description
Positioned elevated from the roadside with fine views over the Derwent Valley, this semi-detached bungalow offers very well presented and spacious accommodation ideally suited to a variety of buyers. The accommodation comprises entrance hallway, sitting room, dining room, fitted kitchen, family bathroom and three bedrooms (2 doubles, both with generous walk-in wardrobes, plus 1 single). Situated beneath the property is a single garage and further storage options. There is ample parking to the front, tiered garden and wooden decked balcony to the front, and to the rear a slabbed patio area. The property also benefits from an area of additional garden, off lying from the property across the road to the front.
The property is located around one mile from Matlock’s town centre with more local amenities available on nearby Smedley Street, the respected All Saints Primary school is also close at hand. Good road communications lead to the neighbouring centres of employment to include Bakewell (8 miles), Chesterfield (10 miles) and Alfreton (9 miles), with the cities of Sheffield, Derby and Nottingham all within daily commuting distance. The delights of the Derbyshire Dales and Peak District countryside are on the doorstep.
ACCOMMODATION
As the property is elevated from the roadside, wooden steps rise a decked area and to the front door which opens into the entrance hallway with doors off to all principal rooms. The part glazed door on the left opens to the…
Sitting room – 4.87m x 3.30m (16’ x 10’ 10”) a bright, airy and spacious south facing room with patio doors opening to the decked balcony, which provides fine far reaching views and a sunny position, there is an elegant carved stone fireplace with inset gas fire, and a broad opening into the…
Dining room – 3.30m x 2.70m (10’ 10” x 8’ 10”) again with front facing glazed door and side window providing similar delightful views over the Derwent Valley, a pair of part glazed doors open into the…
Kitchen – 3.99m x 3.12m (13’15” x 10’ 3”) updated over recent years and well fitted with a good range of cupboards, drawers and granite work surfaces with upstands, which incorporate a pot sink and gas hob with extractor canopy over and tiled splash back. Integral appliances include fridge / freezer, washing machine and eye level oven and grill. There is a contemporary vertical hung radiator, broad rear facing window and a uPVC external door allows access to a…
Porch - which offers useful storage solutions, can also be accessed from the front of the property and provides access to the rear patio.
From the entrance hall, further doors open to the bedrooms and bathroom.
Bedroom 1 – 3.370m x 3.30m (12’ 2” x 10’ 10”) a good double bedroom with front facing full height window and smaller side windows, plus range of built-in wardrobes. Additionally, double doors open to a generous walk-in wardrobe fitted with hanging space, shelving and drawers.
Bedroom 2 – 3.12m x 2.81m (10’ 3” x 9’ 2”) a second double bedroom, rear facing and with double doors opening into a walk-in wardrobe, again well fitted with hanging space, shelving and drawers.
Bedroom 3 – 2.24m x 1.98m (7’ 4” x 6’ 6”) a single bedroom currently utilised as a home office. Rear facing window.
Bathroom – 3.91m x 3.12m (12’ 10” x 10’ 3”) a spacious bathroom, also refitted over recent years and comprising a central free standing bath, double width walk-in shower cubicle with glazed screen and mains shower fitting, pedestal wash hand basin, bidet and WC. The room is fully tiled, has two chromed ladder radiators, built-in storage, which houses the gas fired central heating boiler, and rear facing obscure glazed window.
OUTSIDE & PARKING
To the front of the property is a tarmac driveway which provides off road parking area for two cars and access to the…
Single garage – with folding front door, light and power.
The front garden is bounded stone walling with the garden area rising in tiers up to the house. Access to the front door is via wooden steps from the driveway which rise to a generous wooden decked balcony which provides a sunny elevated position to enjoy the far reaching southerly views over Matlock and the surrounding Derwent Valley countryside.
A flight of stone steps to the side of the property provide access to the side porch, which in turn provides access to the rear patio which is raised from the property and accessed via a further flight of steps. The rear patio is safely enclosed by wrought iron railings and metal fencing.
Off lying, across the road from the front of the property, is an additional area of garden, ideal for use as an allotment, with shed, greenhouse and raised beds for vegetable and fruit growing. The garden is bounded by stone walling.
Note: If any interested party prefer not to have the off-lying piece of garden included in any purchase, then the vendor is willing to discuss excluding the off-lying garden from the sale.
TENURE – Freehold
SERVICES – All mains services are available to the property, which enjoys the benefit of gas fired central heating and uPVC double glazing. No specific test has been made on the services or their distribution.
EPC RATING – Current 75C / Potential 85B
COUNCIL TAX – Band C
FIXTURES & FITTINGS – Only the fixtures and fittings mentioned in these sales particulars are included in the sale. Certain other items may be taken at valuation if required. No specific test has been made on any appliance either included or available by negotiation.
DIRECTIONS – From Matlock Crown Square, take Bank Road rising out of the town before turning left onto Smedley Street. Proceed along Smedley Street, passing the Church before turning right onto Far Green. Rise to the top of Far Green and turn right onto Jackson Road, no. 68 can be found on the left hand side.
WHAT3WORDS – helpfully.tunnel.deep
VIEWING – Strictly by prior arrangement with the Matlock office 01629 580228.
Ref: FTM10751
The property is located around one mile from Matlock’s town centre with more local amenities available on nearby Smedley Street, the respected All Saints Primary school is also close at hand. Good road communications lead to the neighbouring centres of employment to include Bakewell (8 miles), Chesterfield (10 miles) and Alfreton (9 miles), with the cities of Sheffield, Derby and Nottingham all within daily commuting distance. The delights of the Derbyshire Dales and Peak District countryside are on the doorstep.
ACCOMMODATION
As the property is elevated from the roadside, wooden steps rise a decked area and to the front door which opens into the entrance hallway with doors off to all principal rooms. The part glazed door on the left opens to the…
Sitting room – 4.87m x 3.30m (16’ x 10’ 10”) a bright, airy and spacious south facing room with patio doors opening to the decked balcony, which provides fine far reaching views and a sunny position, there is an elegant carved stone fireplace with inset gas fire, and a broad opening into the…
Dining room – 3.30m x 2.70m (10’ 10” x 8’ 10”) again with front facing glazed door and side window providing similar delightful views over the Derwent Valley, a pair of part glazed doors open into the…
Kitchen – 3.99m x 3.12m (13’15” x 10’ 3”) updated over recent years and well fitted with a good range of cupboards, drawers and granite work surfaces with upstands, which incorporate a pot sink and gas hob with extractor canopy over and tiled splash back. Integral appliances include fridge / freezer, washing machine and eye level oven and grill. There is a contemporary vertical hung radiator, broad rear facing window and a uPVC external door allows access to a…
Porch - which offers useful storage solutions, can also be accessed from the front of the property and provides access to the rear patio.
From the entrance hall, further doors open to the bedrooms and bathroom.
Bedroom 1 – 3.370m x 3.30m (12’ 2” x 10’ 10”) a good double bedroom with front facing full height window and smaller side windows, plus range of built-in wardrobes. Additionally, double doors open to a generous walk-in wardrobe fitted with hanging space, shelving and drawers.
Bedroom 2 – 3.12m x 2.81m (10’ 3” x 9’ 2”) a second double bedroom, rear facing and with double doors opening into a walk-in wardrobe, again well fitted with hanging space, shelving and drawers.
Bedroom 3 – 2.24m x 1.98m (7’ 4” x 6’ 6”) a single bedroom currently utilised as a home office. Rear facing window.
Bathroom – 3.91m x 3.12m (12’ 10” x 10’ 3”) a spacious bathroom, also refitted over recent years and comprising a central free standing bath, double width walk-in shower cubicle with glazed screen and mains shower fitting, pedestal wash hand basin, bidet and WC. The room is fully tiled, has two chromed ladder radiators, built-in storage, which houses the gas fired central heating boiler, and rear facing obscure glazed window.
OUTSIDE & PARKING
To the front of the property is a tarmac driveway which provides off road parking area for two cars and access to the…
Single garage – with folding front door, light and power.
The front garden is bounded stone walling with the garden area rising in tiers up to the house. Access to the front door is via wooden steps from the driveway which rise to a generous wooden decked balcony which provides a sunny elevated position to enjoy the far reaching southerly views over Matlock and the surrounding Derwent Valley countryside.
A flight of stone steps to the side of the property provide access to the side porch, which in turn provides access to the rear patio which is raised from the property and accessed via a further flight of steps. The rear patio is safely enclosed by wrought iron railings and metal fencing.
Off lying, across the road from the front of the property, is an additional area of garden, ideal for use as an allotment, with shed, greenhouse and raised beds for vegetable and fruit growing. The garden is bounded by stone walling.
Note: If any interested party prefer not to have the off-lying piece of garden included in any purchase, then the vendor is willing to discuss excluding the off-lying garden from the sale.
TENURE – Freehold
SERVICES – All mains services are available to the property, which enjoys the benefit of gas fired central heating and uPVC double glazing. No specific test has been made on the services or their distribution.
EPC RATING – Current 75C / Potential 85B
COUNCIL TAX – Band C
FIXTURES & FITTINGS – Only the fixtures and fittings mentioned in these sales particulars are included in the sale. Certain other items may be taken at valuation if required. No specific test has been made on any appliance either included or available by negotiation.
DIRECTIONS – From Matlock Crown Square, take Bank Road rising out of the town before turning left onto Smedley Street. Proceed along Smedley Street, passing the Church before turning right onto Far Green. Rise to the top of Far Green and turn right onto Jackson Road, no. 68 can be found on the left hand side.
WHAT3WORDS – helpfully.tunnel.deep
VIEWING – Strictly by prior arrangement with the Matlock office 01629 580228.
Ref: FTM10751

