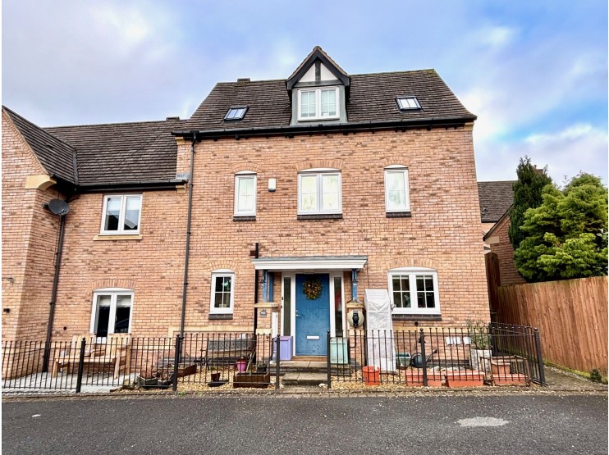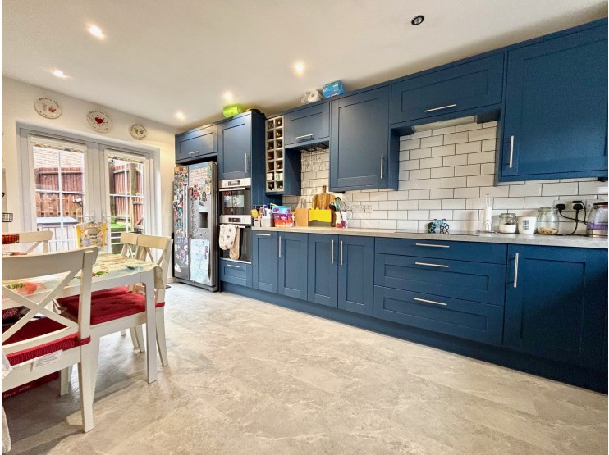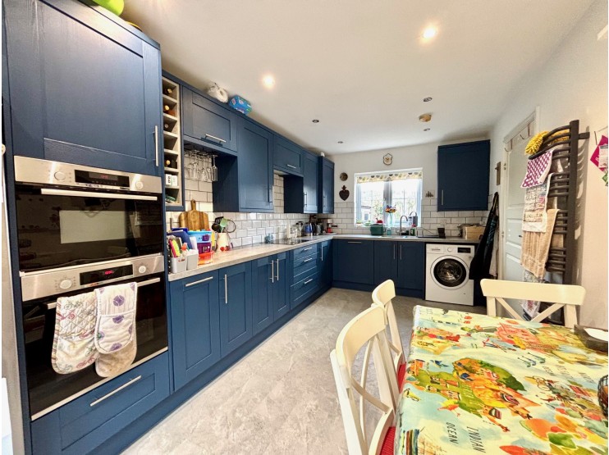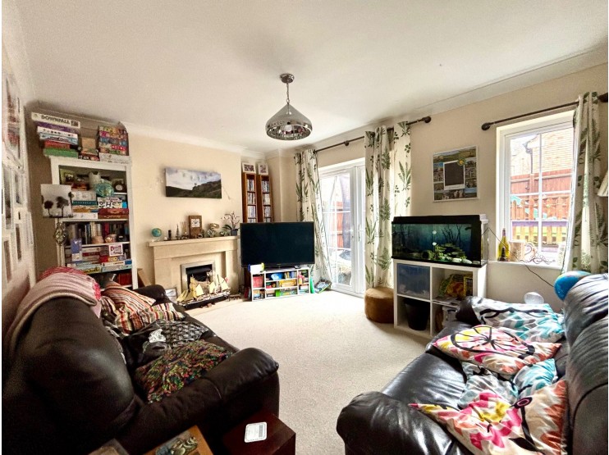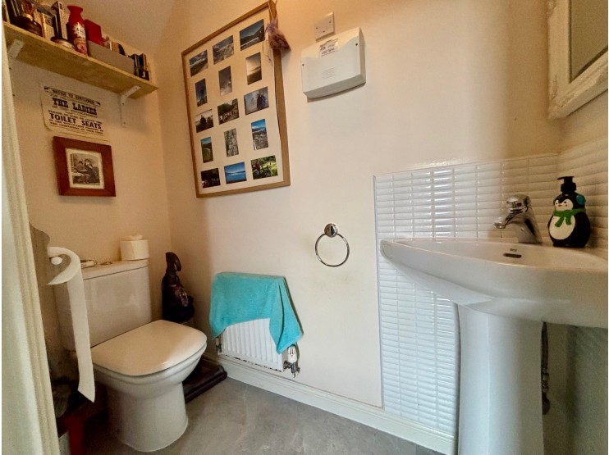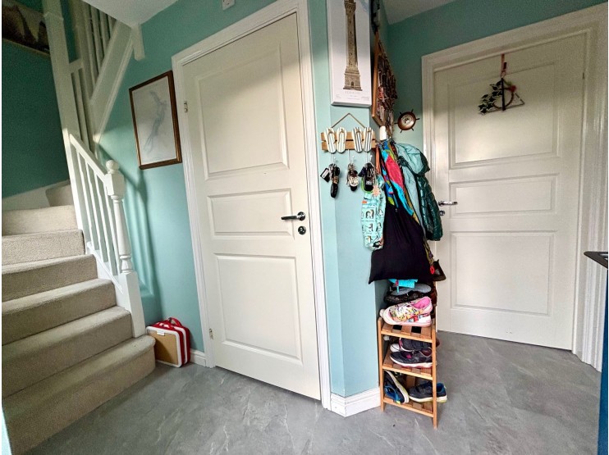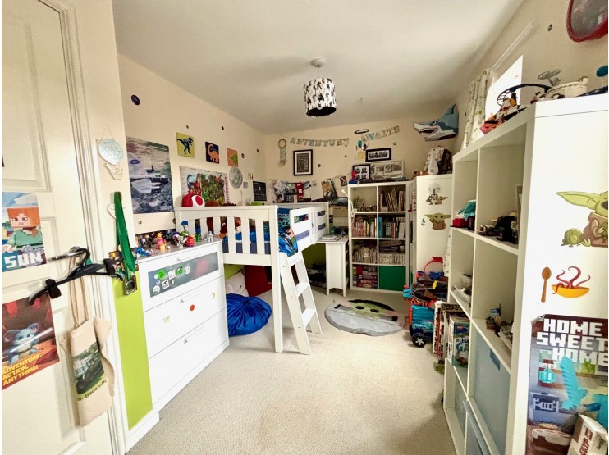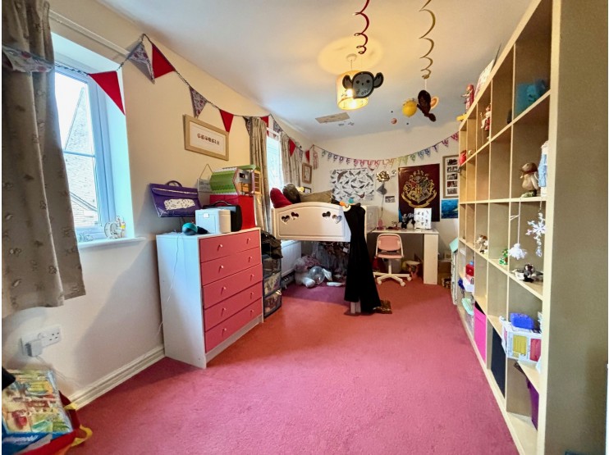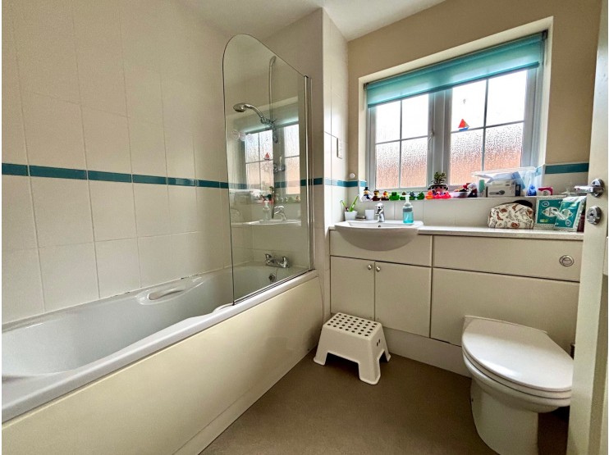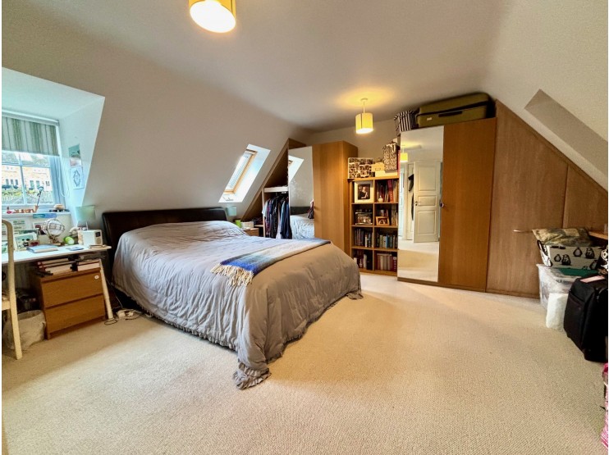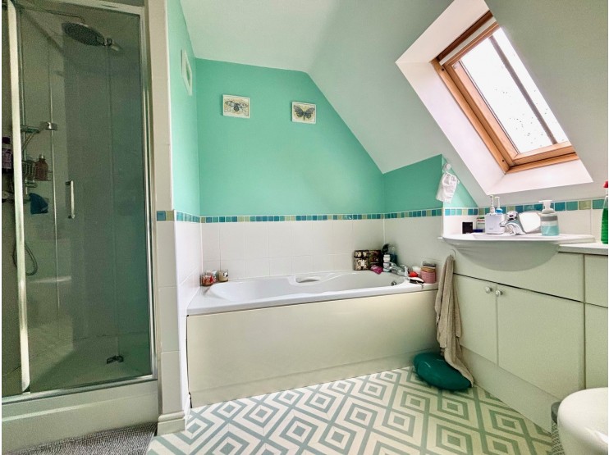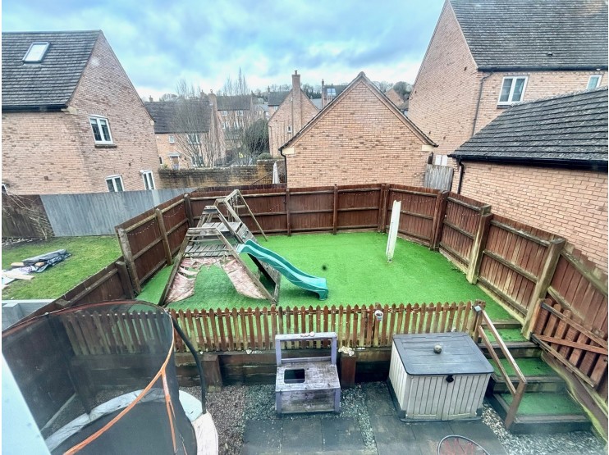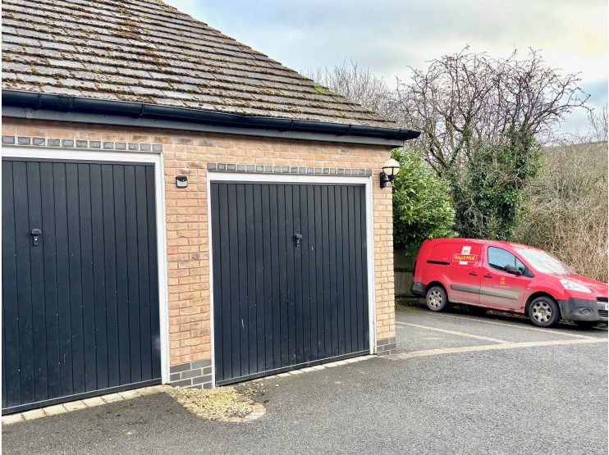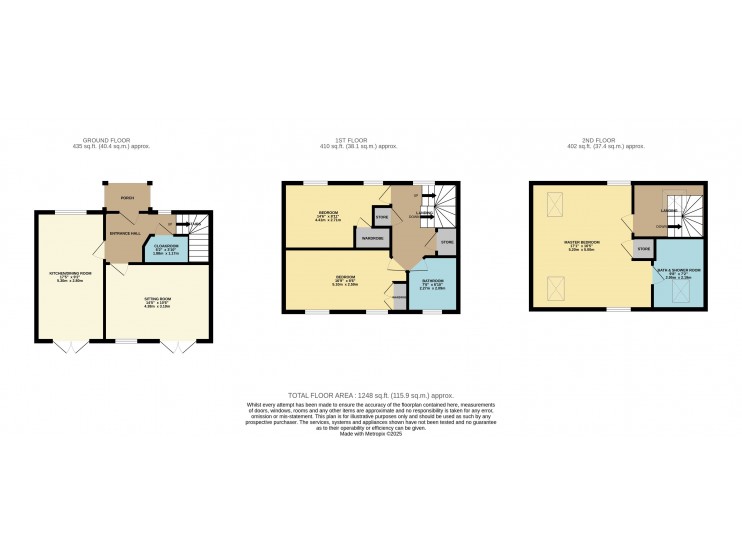- Matlock
- Ashbourne
- Matlock: 01629 580228
- Ashbourne: 01335 346246
140 Morledge, Matlock, Derbyshire
Offers Around
£370,000
- Modern semi-detached home
- Sought after residential estate
- Well proportioned
- Three double bedrooms, two bathrooms
- Landscaped gardens for ease of maintenance
- Ample parking, single garage
- Viewing recommended
Overview
A MODERN THREE BEDROOM, THREE STOREY HOME SITUATED WITHIN A HIGHLY SOUGHT AFTER RESIDENTIAL LOCATION.
Description
Enjoying a tucked away position within the highly regarded Morledge development, this modern semi-detached home provides an excellent range of family accommodation. Internally, the property is presented to a pleasing modern standard, spanning three floors and comprising entrance hall, cloakroom, breakfast kitchen (recently refitted and upgraded) and sitting room at ground floor level, at first floor two double bedrooms and family bathroom, whilst at second floor level the generous master bedroom suite with ensuite bath and shower room. The house is complemented by a single garage, separate parking space and room for additional parking adjacent to the house with EV charging point. The rear gardens have been landscaped for year round use, ideal for child recreation.
Morledge lies less than one mile from Matlock’s town centre, handy for the nearby Arc Leisure Centre and All Saints’ Primary School. The recreational delights of the Derbyshire Dales and Peak District countryside are all close at hand. Whilst the local road network provides ready access to the neighbouring centres of employment to include Bakewell (7 miles), Chesterfield (10 miles) and Alfreton (9 miles). The cities of Sheffield, Derby and Nottingham are all within daily commuting distance.
ACCOMMODATION
An open porch shelters the front door which opens to an entrance hall with coat hanging, stairs leading off to the first floor, and door to a…
Cloakroom – 1.88m x 1.17m (6’ 2” x 3’ 10”) with WC and pedestal wash hand basin.
Breakfast kitchen – 5.30m x 2.80m (17’ 5” x 9’ 2”) being refitted since the original build, and incorporating an extensive range of cupboards, drawers and work surfaces and contemporary stainless steel sink unit. Integral appliances include eye level oven and microwave, dishwasher, induction hob with extractor canopy above. There is plumbing for an automatic washing machine and space within the fitted cupboards to house an American style fridge. There is good natural light with views towards the hills across the valley to the front and a pair of French doors with fitted blinds opening to the rear patio and garden.
Sitting room – 4.38m x 3.19m (14’ 5” x 10’ 6”) a comfortable family living room with French doors leading to the rear gardens and as a focal point a sandstone fireplace inset with a living coal fire.
From the hallway, stairs wind in a dog leg fashion to the first floor landing with front aspect window and two built-in full height cupboards providing useful storage.
Bedroom 1 – 4.41m x 2.71m (14’ 6” x 8’ 11”) overall, incorporating a built-in wardrobe and with the benefit of two front aspect windows which allow pleasing views across the garage courtyard and towards the hills which rise to Bonsall Moor.
Bedroom 2 – 5.10m x 2.59m (16’ 9” x 8’ 6”) again with a range of built-in wardrobes, a second double bedroom overlooking the rear gardens.
Family bathroom – 2.27m x 2.09m (7’ 6” x 6’ 10”) with panelled bath having mixer shower above, plus a fitted WC and wash hand basin with cupboards beneath and vanity surround. Ladder radiator, ceiling mounted extractor fan, electric shaver point.
From the landing, a second flight of stairs rise to the second floor landing with Velux style roof light and door opening to…
Master bedroom 3 – 5.20m x 5m (17’ 1” x 16’ 5”) a generous double bedroom with a part vaulted ceiling and slight restricted head height to each side. Two dormer windows and two Velux roof lights allow excellent natural light, the front particularly providing distant views towards the slopes which rise to Bonsall Moor and across the valley. There is built-in storage and access to an…
Ensuite bath and shower room – 2.95m x 2.19m (9’ 8” x 7’ 2”) with fitted WC and wash hand basin with cupboards and vanity surround, panelled bath and separate walk-in shower cubicle. Chromed ladder radiator, ceiling mounted extractor fan, electric shaver point.
OUTSIDE & PARKING
The house is accessed via a courtyard off the main Morledge road, being shared with a handful of neighbouring properties. Iron railings protect a forecourt garden with a pebbled finish for ease of maintenance and which provides a pleasant seating area to enjoy the south westerly aspect across the valley. There is the benefit of an EV charging point and room to part adjacent to the railings. There is an additional dedicated parking bay and a…
Single garage – being the right hand of a row of three.
The principal gardens are found at the rear, which again have been landscaped for easy maintenance and all year round family recreation. A paved and pebbled patio lies adjacent to the house and from here shallow steps gently rise to a full width lawn finished with artificial grass and set within fence boundaries and an attractive picket fence separating the patio.
TENURE – Freehold.
SERVICES – All mains services are available to the property, which enjoys the benefit of gas fired central heating (via an upgraded boiler fitted in recent years) and uPVC double glazing. No specific test has been made on the services or their distribution.
EPC RATING – to be confirmed
COUNCIL TAX – Band D
FIXTURES & FITTINGS – Only the fixtures and fittings mentioned in these sales particulars are included in the sale. Certain other items may be taken at valuation if required. No specific test has been made on any appliance either included or available by negotiation.
DIRECTIONS – From Matlock Crown Square, take the A6 Bakewell Road. On reaching the Premier Inn and Arc Leisure Centre turn right onto Morledge. Rise up the hill and just before the T-junction a driveway leads off to the right and into the courtyard which serves this and neighbouring properties. No. 140 is found on the left hand side.
WHAT3WORDS – shins.modifies.mugs
VIEWING – Strictly by prior arrangement with the Matlock office 01629 580228.
Ref: FTM10742
Morledge lies less than one mile from Matlock’s town centre, handy for the nearby Arc Leisure Centre and All Saints’ Primary School. The recreational delights of the Derbyshire Dales and Peak District countryside are all close at hand. Whilst the local road network provides ready access to the neighbouring centres of employment to include Bakewell (7 miles), Chesterfield (10 miles) and Alfreton (9 miles). The cities of Sheffield, Derby and Nottingham are all within daily commuting distance.
ACCOMMODATION
An open porch shelters the front door which opens to an entrance hall with coat hanging, stairs leading off to the first floor, and door to a…
Cloakroom – 1.88m x 1.17m (6’ 2” x 3’ 10”) with WC and pedestal wash hand basin.
Breakfast kitchen – 5.30m x 2.80m (17’ 5” x 9’ 2”) being refitted since the original build, and incorporating an extensive range of cupboards, drawers and work surfaces and contemporary stainless steel sink unit. Integral appliances include eye level oven and microwave, dishwasher, induction hob with extractor canopy above. There is plumbing for an automatic washing machine and space within the fitted cupboards to house an American style fridge. There is good natural light with views towards the hills across the valley to the front and a pair of French doors with fitted blinds opening to the rear patio and garden.
Sitting room – 4.38m x 3.19m (14’ 5” x 10’ 6”) a comfortable family living room with French doors leading to the rear gardens and as a focal point a sandstone fireplace inset with a living coal fire.
From the hallway, stairs wind in a dog leg fashion to the first floor landing with front aspect window and two built-in full height cupboards providing useful storage.
Bedroom 1 – 4.41m x 2.71m (14’ 6” x 8’ 11”) overall, incorporating a built-in wardrobe and with the benefit of two front aspect windows which allow pleasing views across the garage courtyard and towards the hills which rise to Bonsall Moor.
Bedroom 2 – 5.10m x 2.59m (16’ 9” x 8’ 6”) again with a range of built-in wardrobes, a second double bedroom overlooking the rear gardens.
Family bathroom – 2.27m x 2.09m (7’ 6” x 6’ 10”) with panelled bath having mixer shower above, plus a fitted WC and wash hand basin with cupboards beneath and vanity surround. Ladder radiator, ceiling mounted extractor fan, electric shaver point.
From the landing, a second flight of stairs rise to the second floor landing with Velux style roof light and door opening to…
Master bedroom 3 – 5.20m x 5m (17’ 1” x 16’ 5”) a generous double bedroom with a part vaulted ceiling and slight restricted head height to each side. Two dormer windows and two Velux roof lights allow excellent natural light, the front particularly providing distant views towards the slopes which rise to Bonsall Moor and across the valley. There is built-in storage and access to an…
Ensuite bath and shower room – 2.95m x 2.19m (9’ 8” x 7’ 2”) with fitted WC and wash hand basin with cupboards and vanity surround, panelled bath and separate walk-in shower cubicle. Chromed ladder radiator, ceiling mounted extractor fan, electric shaver point.
OUTSIDE & PARKING
The house is accessed via a courtyard off the main Morledge road, being shared with a handful of neighbouring properties. Iron railings protect a forecourt garden with a pebbled finish for ease of maintenance and which provides a pleasant seating area to enjoy the south westerly aspect across the valley. There is the benefit of an EV charging point and room to part adjacent to the railings. There is an additional dedicated parking bay and a…
Single garage – being the right hand of a row of three.
The principal gardens are found at the rear, which again have been landscaped for easy maintenance and all year round family recreation. A paved and pebbled patio lies adjacent to the house and from here shallow steps gently rise to a full width lawn finished with artificial grass and set within fence boundaries and an attractive picket fence separating the patio.
TENURE – Freehold.
SERVICES – All mains services are available to the property, which enjoys the benefit of gas fired central heating (via an upgraded boiler fitted in recent years) and uPVC double glazing. No specific test has been made on the services or their distribution.
EPC RATING – to be confirmed
COUNCIL TAX – Band D
FIXTURES & FITTINGS – Only the fixtures and fittings mentioned in these sales particulars are included in the sale. Certain other items may be taken at valuation if required. No specific test has been made on any appliance either included or available by negotiation.
DIRECTIONS – From Matlock Crown Square, take the A6 Bakewell Road. On reaching the Premier Inn and Arc Leisure Centre turn right onto Morledge. Rise up the hill and just before the T-junction a driveway leads off to the right and into the courtyard which serves this and neighbouring properties. No. 140 is found on the left hand side.
WHAT3WORDS – shins.modifies.mugs
VIEWING – Strictly by prior arrangement with the Matlock office 01629 580228.
Ref: FTM10742

