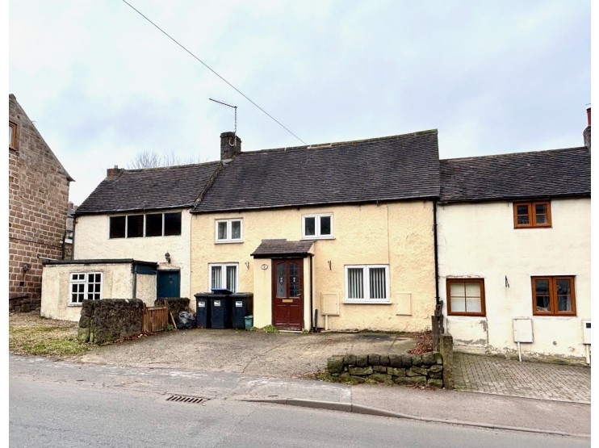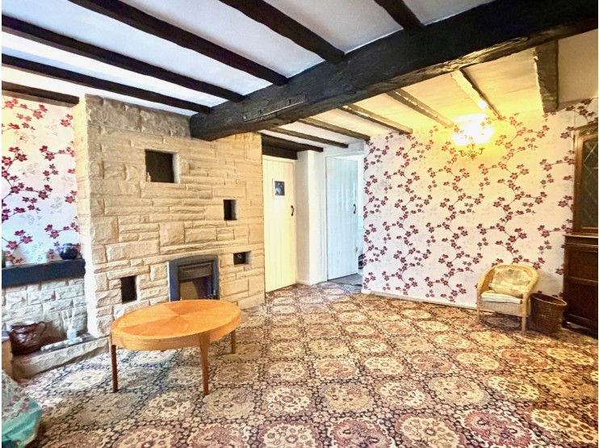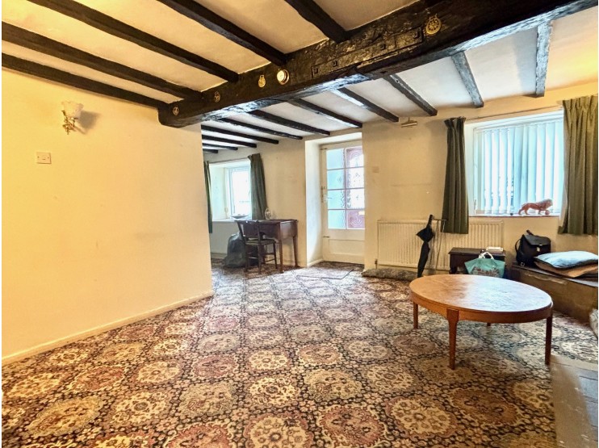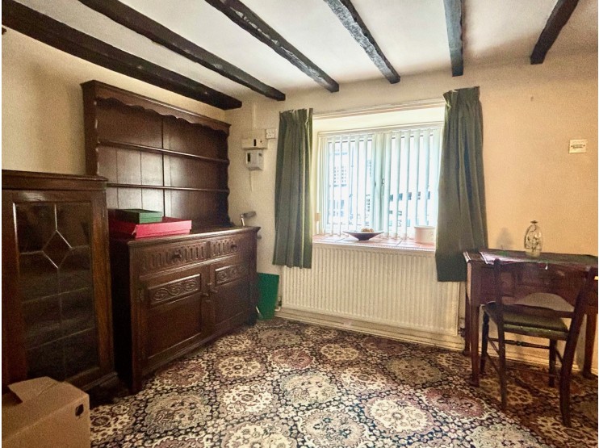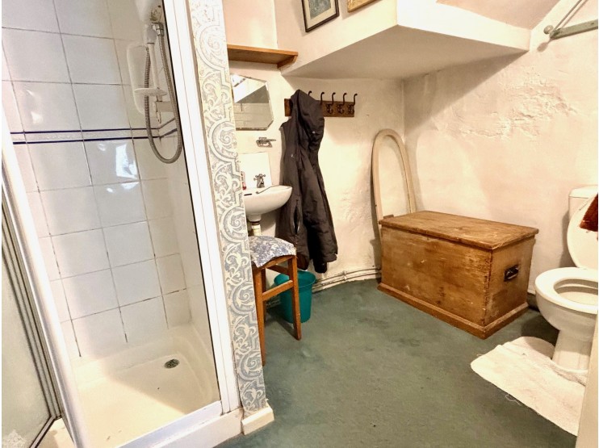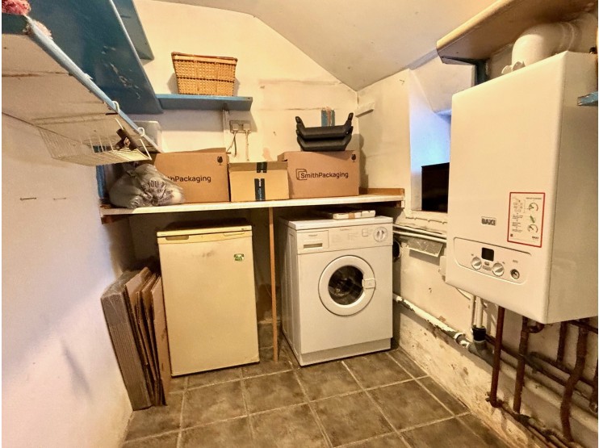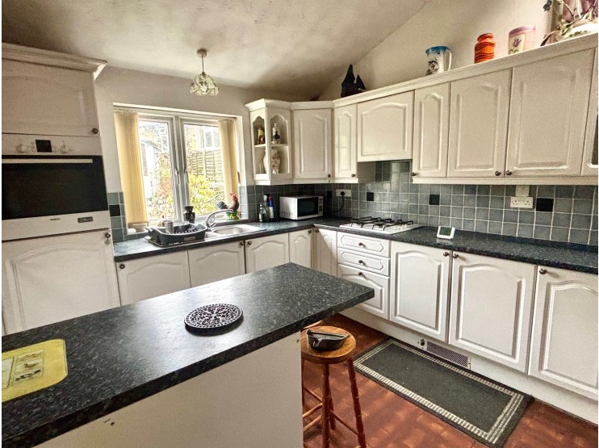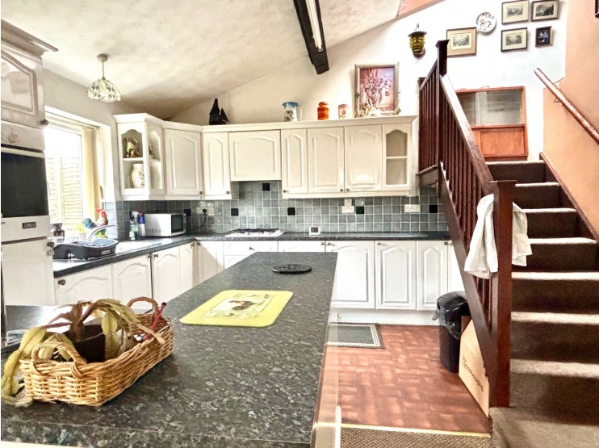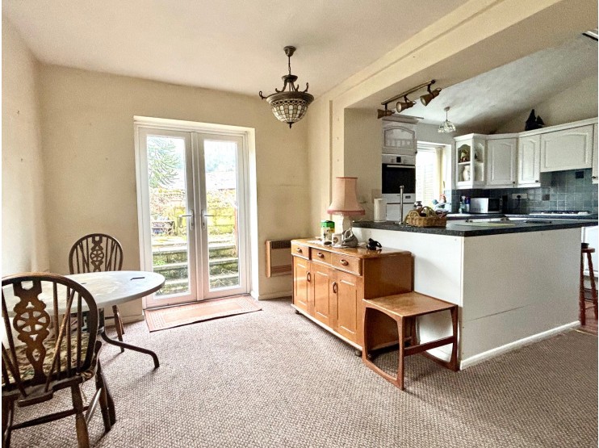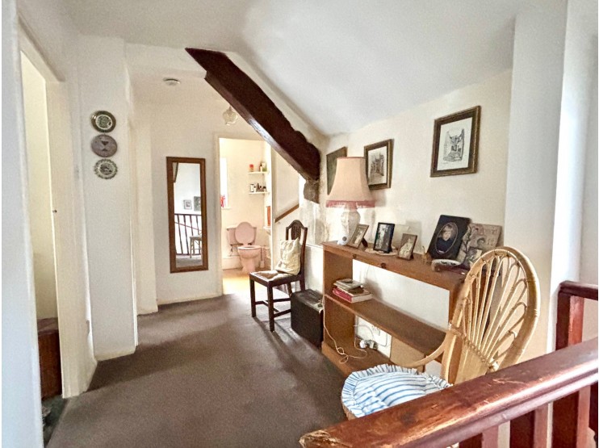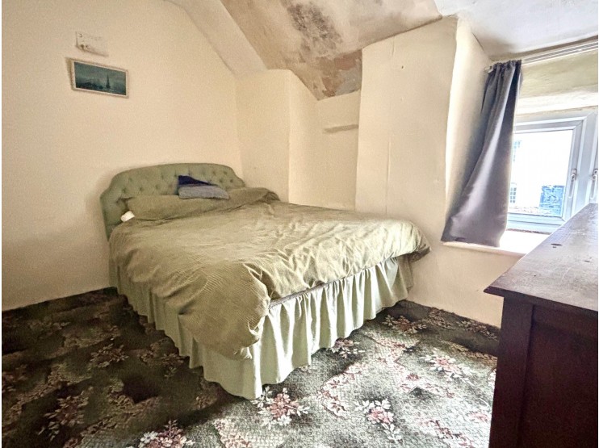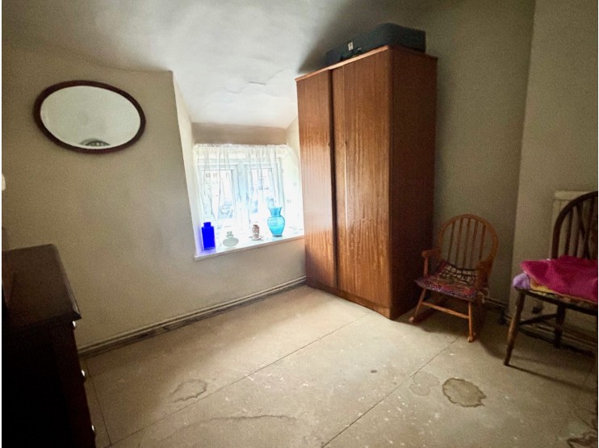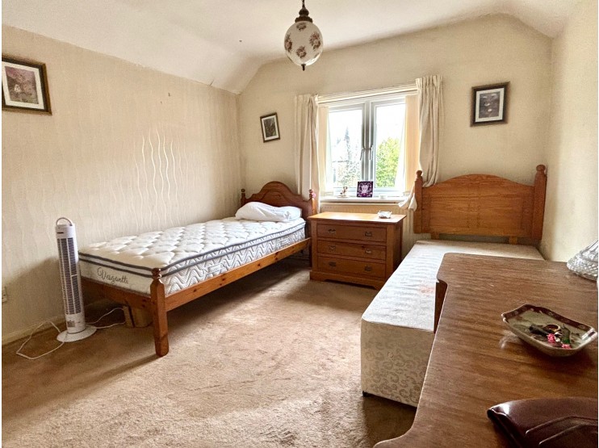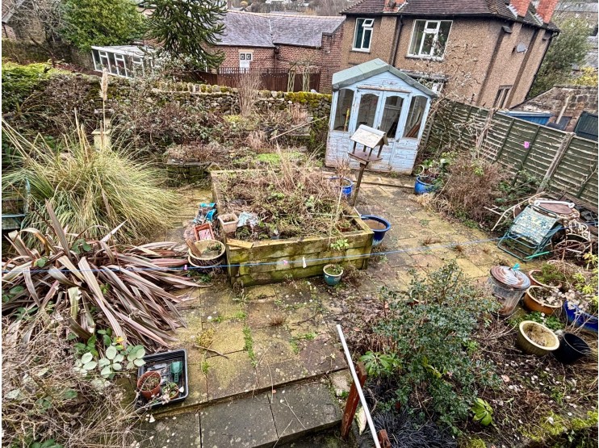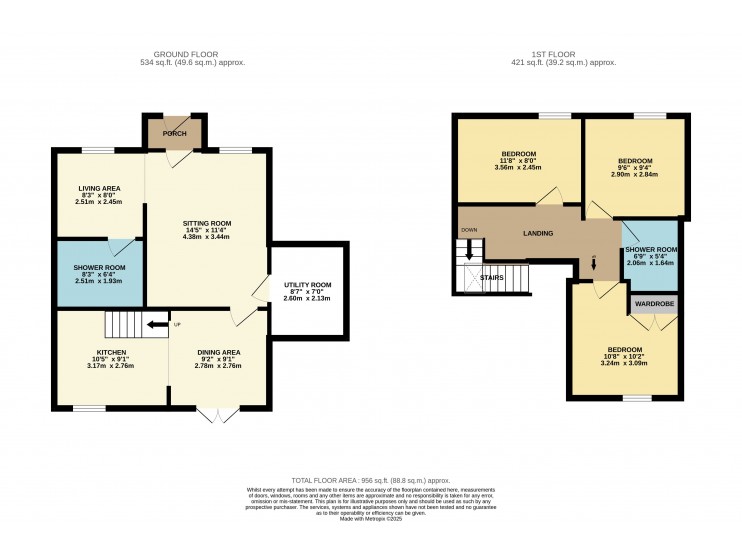- Matlock
- Ashbourne
- Matlock: 01629 580228
- Ashbourne: 01335 346246
8 The Hill, Cromford, Derbyshire
Offers Around
£285,000
- Period character cottage
- Scope for updating
- Three bedrooms
- Spacious accommodation
- Off road parking
- Rear garden
- Popular thriving village
- Respected primary school
- Viewing recommended
Overview
A CHARMING PERIOD THREE BEDROOM COTTAGE SITUATED AT THE HEART OF THIS POPULAR AND HISTORIC DERBYSHIRE DALES VILLAGE.
Description
Standing towards the centre of this vibrant Derbyshire Dales village, this period cottage provides well proportioned accommodation with the benefit of off street parking and cottage gardens. There is scope for cosmetic improvement and repair in places. The cottage pre-dates much of the surrounding Arkwright buildings and heritage for which the village is respected and notably lies within the Derwent Valley Mills World Heritage Site.
The village has a thriving community, is a draw for tourists and offers a range of local shops, eateries and other amenities including a respected primary school.
Good road links lead to the surrounding Derbyshire Dales countryside and nearby attractions include Arkwrights Milll, Cromford Canal, High Peak Trail, Black Rock and Carsington Water. The market towns of Wirksworth (2 miles), Matlock (3 miles), Chesterfield (12 miles), Belper (8 miles) are each readily accessible by road, with the cities of Derby and Nottingham each within daily commuting distance.
ACCOMMODATION
To the front of the house, a hardwood and part glazed door opens to an entrance porch which in turn leads to the front door.
Sitting room – 4.38m 3.44m (14’ 5” x 11’ 4”) with uPVC double glazed window with deep sill, and a feature stone fireplace with display niches and electric fire. The sitting room extends to a separate…
Living area – 2.51m x 2.45m (8’ 3” x 8’) open plan creating a larger overall family living space. There is a second window to the front with a deep tiled sill and the two rooms both include period ceiling beams.
Shower room – 2.51m x 1.93m (8’ 3” x 6’ 4”) accessed off the living area and fitted with a walk-in shower cubicle and electric shower, wall hung wash hand basin and WC. The room extends beneath the stairs which rise to the first floor.
Utility room – 2.60m x 2.13m (8’ 7” x 7’) accessed off the sitting room and with a range of shelving and work bench, plumbing for an automatic washing machine and to one wall the gas fired boiler which serves the central heating and hot water system.
Dining kitchen – incorporating extensions to the original house and providing open plan a living kitchen design.
Dining area – 2.78m x 2.76m (9’ 2” x 9’ 1”) with window to the side and uPVC double glazed French doors opening to the rear gardens.
Kitchen – 3.17m x 2.76m (10’ 5” x 9’ 1”) fitted with an extensive range of cupboards, drawers and work surfaces, 1 ½ bowl sink unit, 4-ring gas hob with extractor canopy above, eye level oven and integral fridge. There is a rear aspect window which looks across the gardens.
From the kitchen, stairs lead off to the first floor where a broad landing has ample space for occasional furniture and as a feature the part exposed roof truss (here there is sign of water ingress perhaps from the rear valley being in need of attention).
Bedroom 1 – 3.56m x 2.45m (11’ 8” x 8’) a front aspect double bedroom.
Bedroom 2 – 2.90m x 2.84m (9’ 6” x 9’ 4”) a front aspect double bedroom within the original building.
Shower room – 2.06m x 1.64m (6’ 9” x 5’ 4”) with corner shower cubicle to a raised plinth, pedestal wash hand basin and WC.
Off the landing, two steps rise to…
Bedroom 3 – 3.24m x 3.09m (10’ 8” x 10’ 2”) within the rear extension, a comfortable double bedroom with built-in wardrobe and views to the rear.
OUTSIDE & PARKING
The front of the house is accessed off The Hill where there is an area of hardstanding sufficient for two vehicles. A right of way is enjoyed to the side of no. 10 which provides access to the principal gardens found at the rear. The gardens have previously been landscaped for ease of maintenance, a principally paved garden inset with raised stone and wooden beds. There is a range of specimen shrubs and planted borders, which would all benefit from some attention as would a timber store / summerhouse.
TENURE – Freehold.
SERVICES – All mains services are available to the property, which enjoys the benefit of gas fired central heating and uPVC double glazing to the principal rooms. No specific test has been made on the services or their distribution.
EPC RATING – to be confirmed
COUNCIL TAX – Band C
FIXTURES & FITTINGS – Only the fixtures and fittings mentioned in these sales particulars are included in the sale. Certain other items may be taken at valuation if required. No specific test has been made on any appliance either included or available by negotiation.
DIRECTIONS – From Matlock Crown Square, take the A6 south via Dale Road, proceed through Matlock Bath to Cromford. At the traffic lights turn right onto the market place and onto The Hill. After a short distance, the property can be found on the right hand side, identified by the agents For Sale board.
WHAT3WORDS – chefs.launcher.edits
VIEWING – Strictly by prior arrangement with the Matlock office 01629 580228.
Ref: FTM10731
The village has a thriving community, is a draw for tourists and offers a range of local shops, eateries and other amenities including a respected primary school.
Good road links lead to the surrounding Derbyshire Dales countryside and nearby attractions include Arkwrights Milll, Cromford Canal, High Peak Trail, Black Rock and Carsington Water. The market towns of Wirksworth (2 miles), Matlock (3 miles), Chesterfield (12 miles), Belper (8 miles) are each readily accessible by road, with the cities of Derby and Nottingham each within daily commuting distance.
ACCOMMODATION
To the front of the house, a hardwood and part glazed door opens to an entrance porch which in turn leads to the front door.
Sitting room – 4.38m 3.44m (14’ 5” x 11’ 4”) with uPVC double glazed window with deep sill, and a feature stone fireplace with display niches and electric fire. The sitting room extends to a separate…
Living area – 2.51m x 2.45m (8’ 3” x 8’) open plan creating a larger overall family living space. There is a second window to the front with a deep tiled sill and the two rooms both include period ceiling beams.
Shower room – 2.51m x 1.93m (8’ 3” x 6’ 4”) accessed off the living area and fitted with a walk-in shower cubicle and electric shower, wall hung wash hand basin and WC. The room extends beneath the stairs which rise to the first floor.
Utility room – 2.60m x 2.13m (8’ 7” x 7’) accessed off the sitting room and with a range of shelving and work bench, plumbing for an automatic washing machine and to one wall the gas fired boiler which serves the central heating and hot water system.
Dining kitchen – incorporating extensions to the original house and providing open plan a living kitchen design.
Dining area – 2.78m x 2.76m (9’ 2” x 9’ 1”) with window to the side and uPVC double glazed French doors opening to the rear gardens.
Kitchen – 3.17m x 2.76m (10’ 5” x 9’ 1”) fitted with an extensive range of cupboards, drawers and work surfaces, 1 ½ bowl sink unit, 4-ring gas hob with extractor canopy above, eye level oven and integral fridge. There is a rear aspect window which looks across the gardens.
From the kitchen, stairs lead off to the first floor where a broad landing has ample space for occasional furniture and as a feature the part exposed roof truss (here there is sign of water ingress perhaps from the rear valley being in need of attention).
Bedroom 1 – 3.56m x 2.45m (11’ 8” x 8’) a front aspect double bedroom.
Bedroom 2 – 2.90m x 2.84m (9’ 6” x 9’ 4”) a front aspect double bedroom within the original building.
Shower room – 2.06m x 1.64m (6’ 9” x 5’ 4”) with corner shower cubicle to a raised plinth, pedestal wash hand basin and WC.
Off the landing, two steps rise to…
Bedroom 3 – 3.24m x 3.09m (10’ 8” x 10’ 2”) within the rear extension, a comfortable double bedroom with built-in wardrobe and views to the rear.
OUTSIDE & PARKING
The front of the house is accessed off The Hill where there is an area of hardstanding sufficient for two vehicles. A right of way is enjoyed to the side of no. 10 which provides access to the principal gardens found at the rear. The gardens have previously been landscaped for ease of maintenance, a principally paved garden inset with raised stone and wooden beds. There is a range of specimen shrubs and planted borders, which would all benefit from some attention as would a timber store / summerhouse.
TENURE – Freehold.
SERVICES – All mains services are available to the property, which enjoys the benefit of gas fired central heating and uPVC double glazing to the principal rooms. No specific test has been made on the services or their distribution.
EPC RATING – to be confirmed
COUNCIL TAX – Band C
FIXTURES & FITTINGS – Only the fixtures and fittings mentioned in these sales particulars are included in the sale. Certain other items may be taken at valuation if required. No specific test has been made on any appliance either included or available by negotiation.
DIRECTIONS – From Matlock Crown Square, take the A6 south via Dale Road, proceed through Matlock Bath to Cromford. At the traffic lights turn right onto the market place and onto The Hill. After a short distance, the property can be found on the right hand side, identified by the agents For Sale board.
WHAT3WORDS – chefs.launcher.edits
VIEWING – Strictly by prior arrangement with the Matlock office 01629 580228.
Ref: FTM10731

